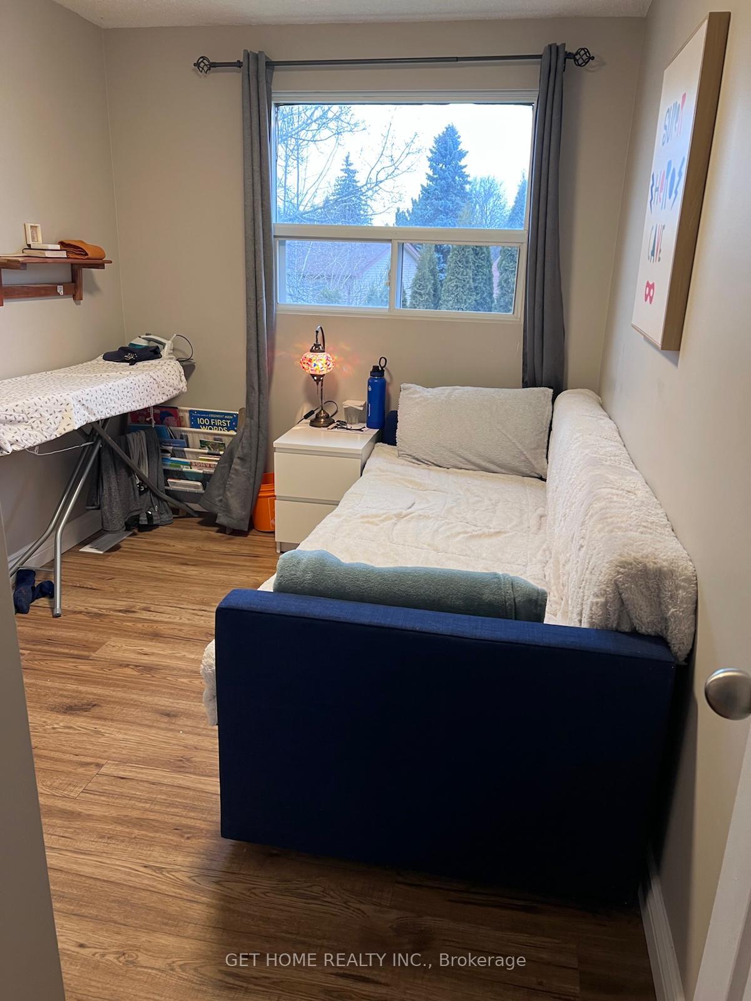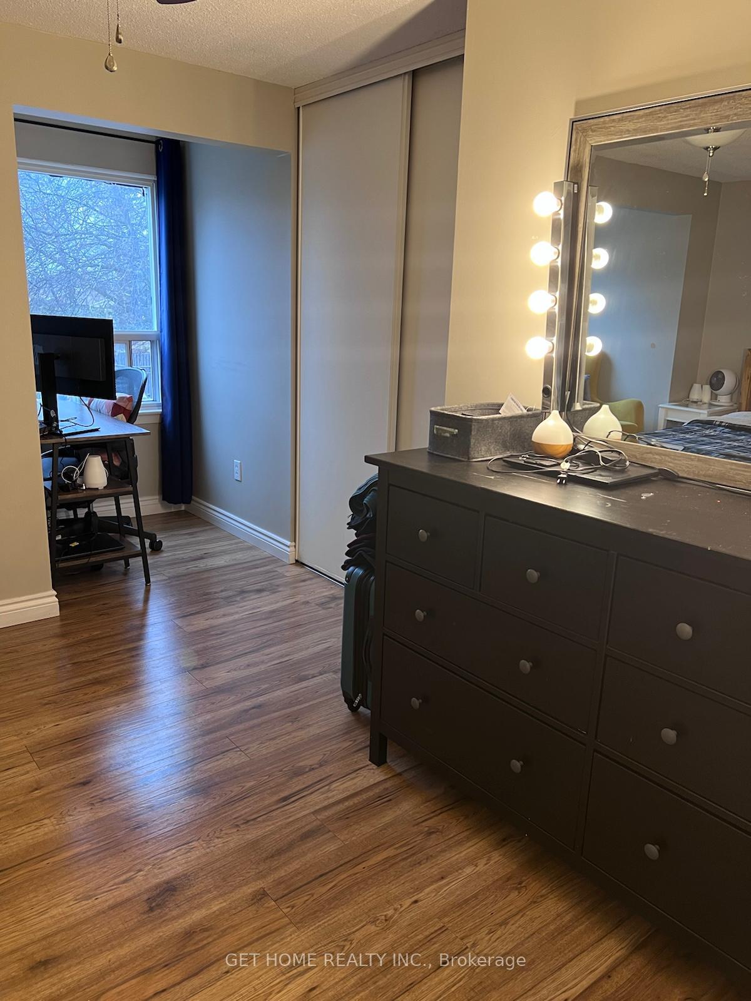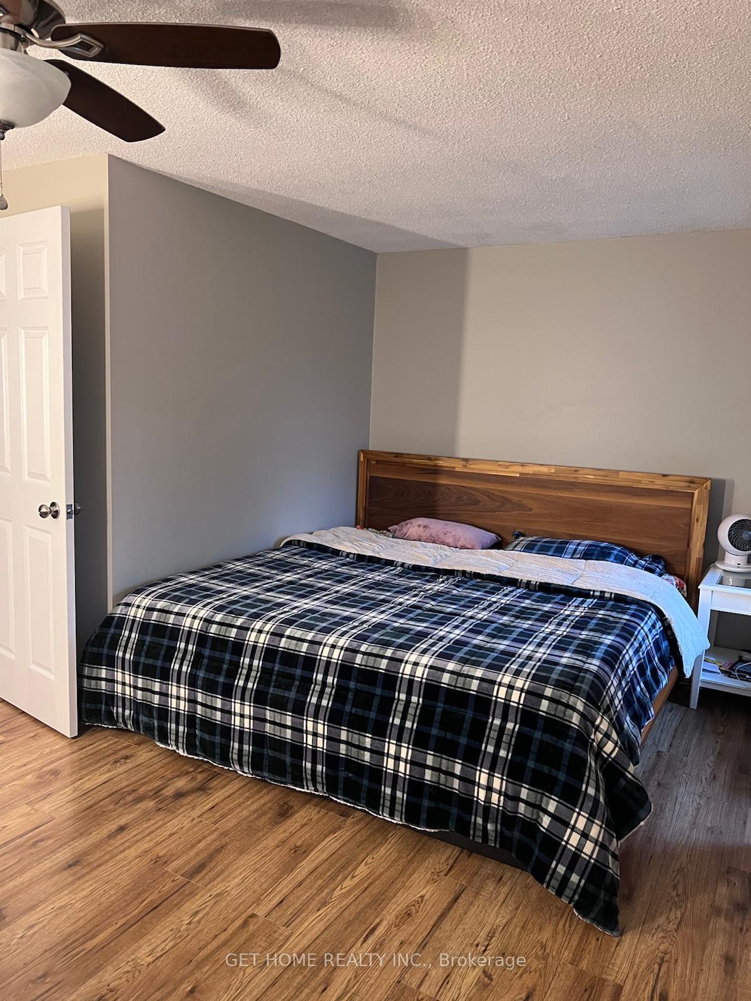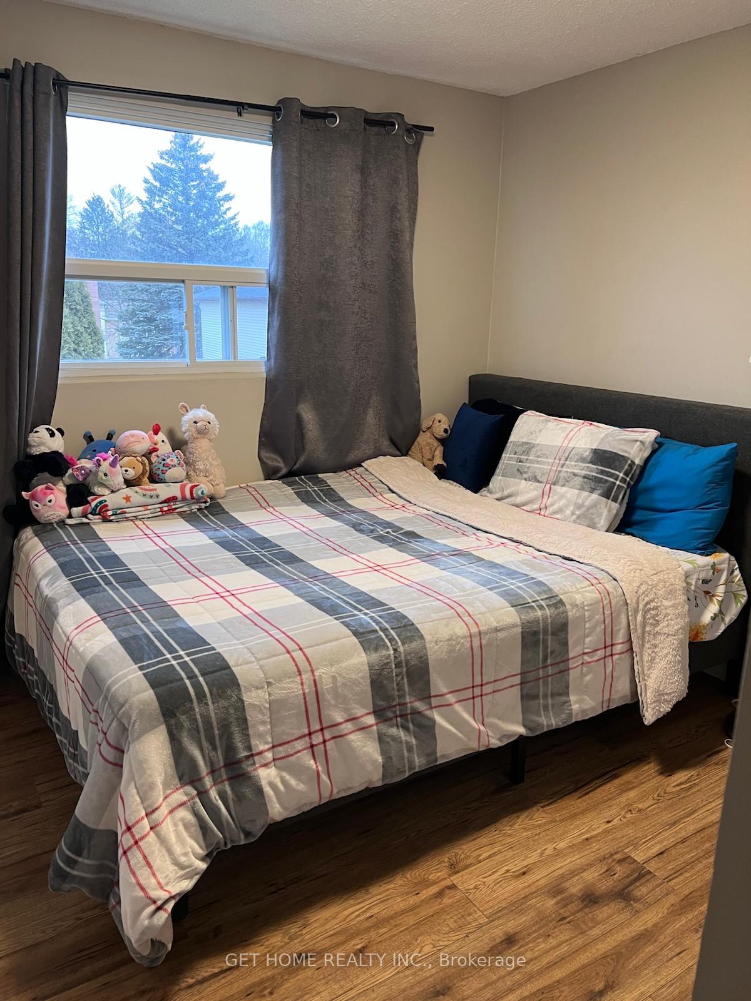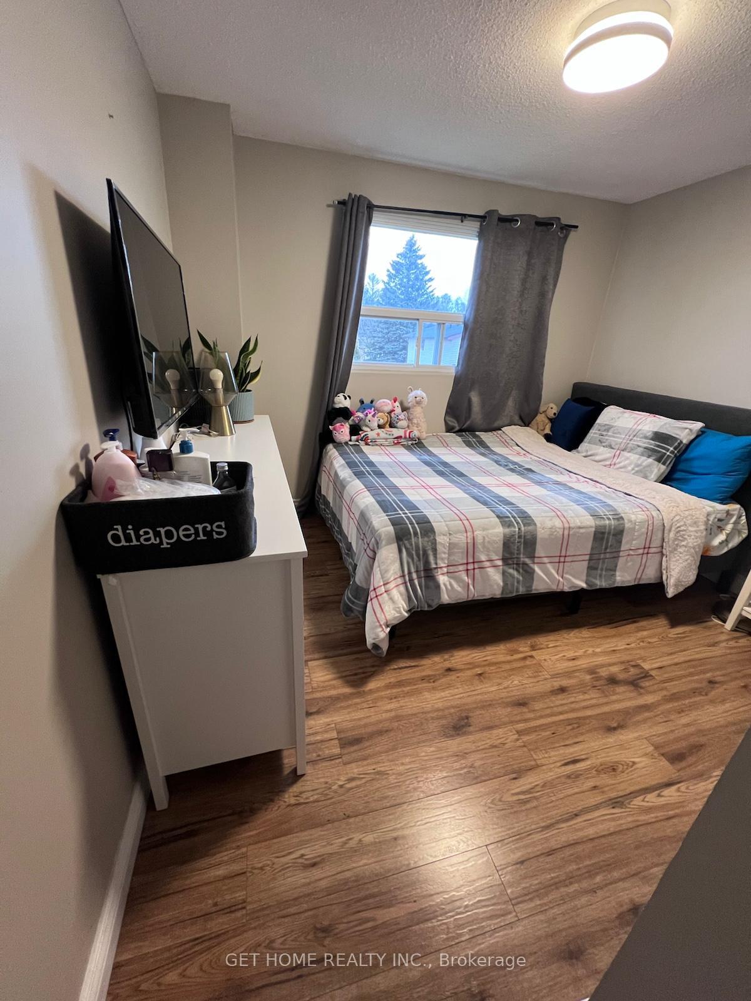$3,000
Available - For Rent
Listing ID: E12094361
597 Lancelot Cres , Oshawa, L1K 1J9, Durham
| Welcome to 597 Lancelot Crescent a bright and spacious semi-detached home available for full-house rental in the family-friendly Eastdale neighbourhood of Oshawa. This well-maintained 3-bedroom, 2-bathroom home features a beautifully renovated kitchen with white cabinetry, quartz countertops, and stainless steel appliances, flowing into a large open-concept living and dining area with laminate flooring and plenty of natural light. Upstairs, youll find three generously sized bedrooms and a full bathroom. The finished basement offers additional living space with a cozy recreation area, an updated 3-piece bathroom, and ample storage. Enjoy the outdoors in your private, fenced backyard complete with a deck perfect for summer barbecues or relaxing evenings. The home also includes a private driveway with parking for up to three vehicles. Located on a quiet crescent, close to schools, parks, transit, shopping, and Hwy 401, this home is ideal for families or professionals looking for the comfort and privacy of renting an entire house with no shared spaces. |
| Price | $3,000 |
| Taxes: | $0.00 |
| Occupancy: | Owner |
| Address: | 597 Lancelot Cres , Oshawa, L1K 1J9, Durham |
| Directions/Cross Streets: | Rossland / Harmony |
| Rooms: | 6 |
| Rooms +: | 1 |
| Bedrooms: | 3 |
| Bedrooms +: | 0 |
| Family Room: | F |
| Basement: | Finished |
| Furnished: | Part |
| Level/Floor | Room | Length(ft) | Width(ft) | Descriptions | |
| Room 1 | Main | Living Ro | 16.4 | 10.92 | Large Window, Open Concept, Laminate |
| Room 2 | Main | Dining Ro | 8.86 | 15.09 | W/O To Deck, Open Concept, Laminate |
| Room 3 | Main | Kitchen | 14.99 | 8.89 | Quartz Counter, Backsplash, Stainless Steel Appl |
| Room 4 | Upper | Primary B | 14.33 | 15.55 | Window, Closet, Laminate |
| Room 5 | Upper | Bedroom 2 | 11.91 | 10.07 | Window, Closet, Laminate |
| Room 6 | Upper | Bedroom 3 | 11.84 | 7.77 | Window, Closet, Laminate |
| Room 7 | Basement | Recreatio | 17.25 | 24.21 | Window |
| Room 8 | Basement | Laundry | 7.71 | 6.99 | Finished |
| Washroom Type | No. of Pieces | Level |
| Washroom Type 1 | 4 | Upper |
| Washroom Type 2 | 3 | Basement |
| Washroom Type 3 | 0 | |
| Washroom Type 4 | 0 | |
| Washroom Type 5 | 0 | |
| Washroom Type 6 | 4 | Upper |
| Washroom Type 7 | 3 | Basement |
| Washroom Type 8 | 0 | |
| Washroom Type 9 | 0 | |
| Washroom Type 10 | 0 |
| Total Area: | 0.00 |
| Property Type: | Semi-Detached |
| Style: | 2-Storey |
| Exterior: | Brick, Vinyl Siding |
| Garage Type: | None |
| (Parking/)Drive: | Private |
| Drive Parking Spaces: | 3 |
| Park #1 | |
| Parking Type: | Private |
| Park #2 | |
| Parking Type: | Private |
| Pool: | None |
| Laundry Access: | Shared |
| CAC Included: | N |
| Water Included: | N |
| Cabel TV Included: | N |
| Common Elements Included: | N |
| Heat Included: | N |
| Parking Included: | N |
| Condo Tax Included: | N |
| Building Insurance Included: | N |
| Fireplace/Stove: | N |
| Heat Type: | Forced Air |
| Central Air Conditioning: | Central Air |
| Central Vac: | N |
| Laundry Level: | Syste |
| Ensuite Laundry: | F |
| Sewers: | Sewer |
| Although the information displayed is believed to be accurate, no warranties or representations are made of any kind. |
| GET HOME REALTY INC. |
|
|

Dir:
Irregular
| Book Showing | Email a Friend |
Jump To:
At a Glance:
| Type: | Freehold - Semi-Detached |
| Area: | Durham |
| Municipality: | Oshawa |
| Neighbourhood: | Eastdale |
| Style: | 2-Storey |
| Beds: | 3 |
| Baths: | 2 |
| Fireplace: | N |
| Pool: | None |
Locatin Map:


