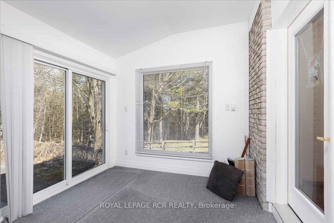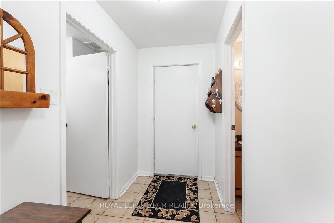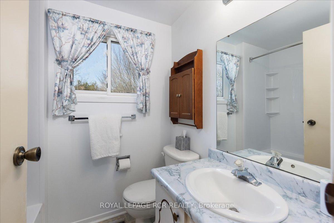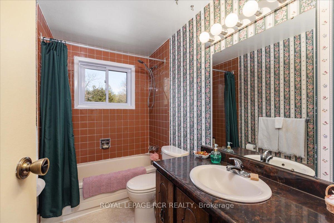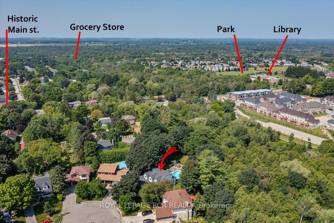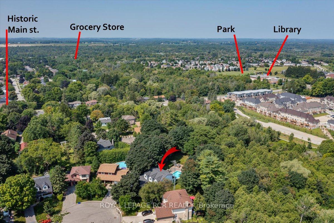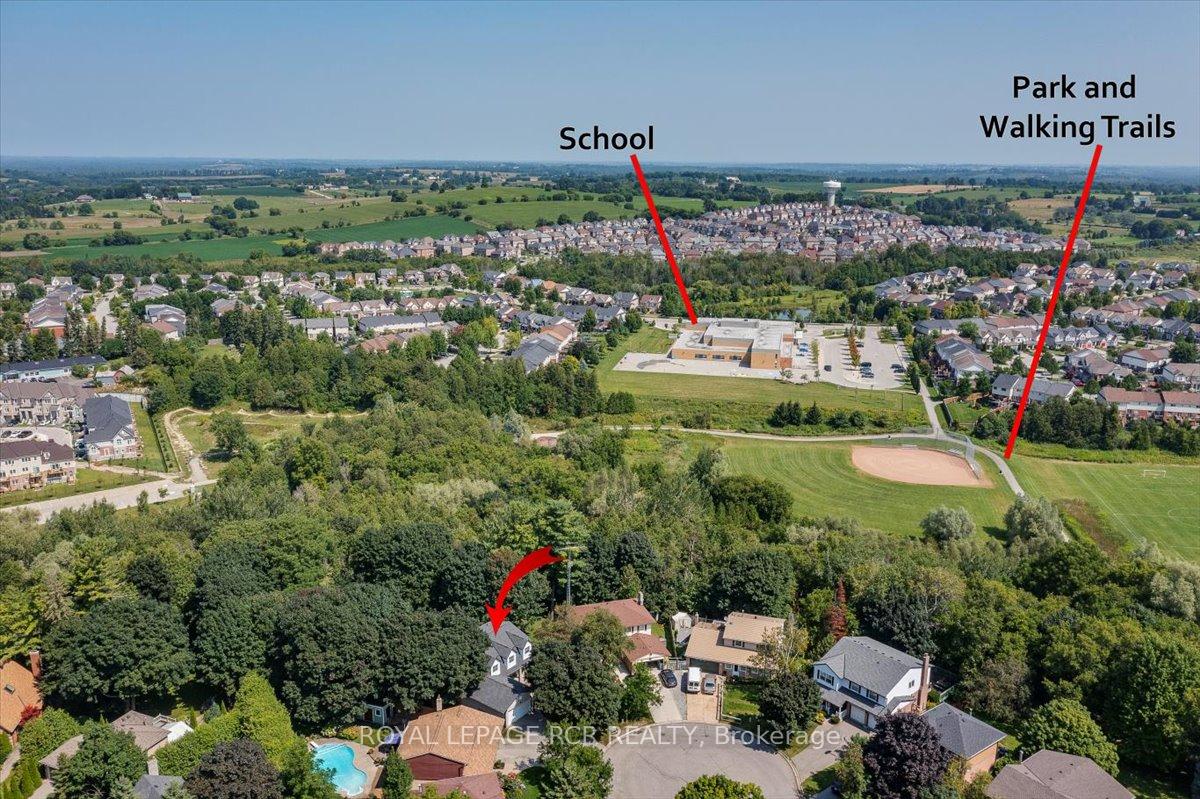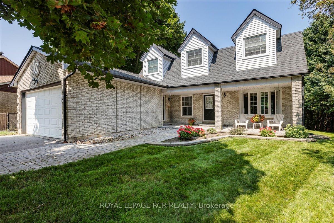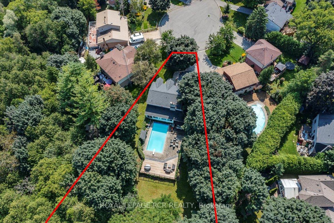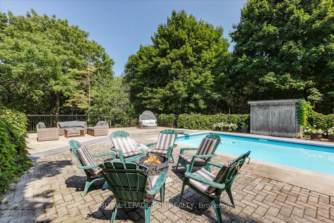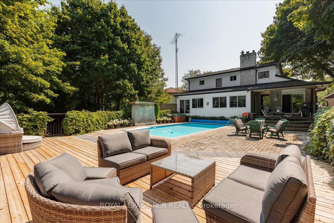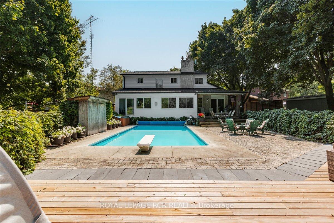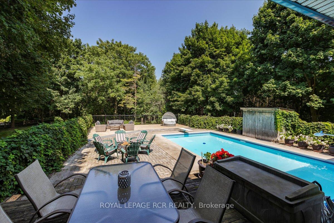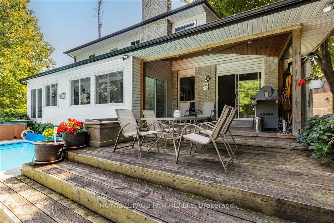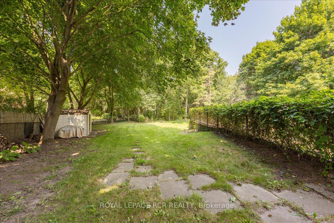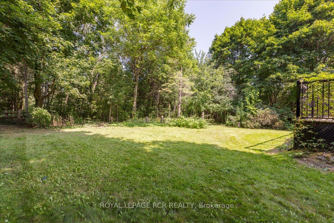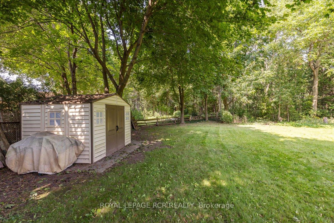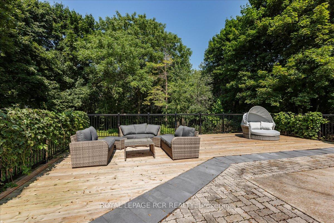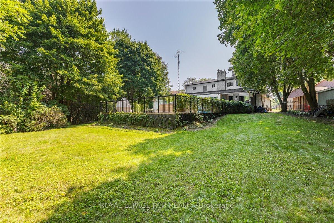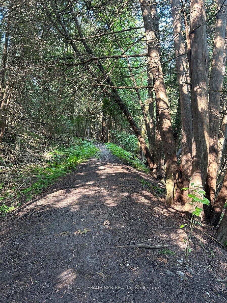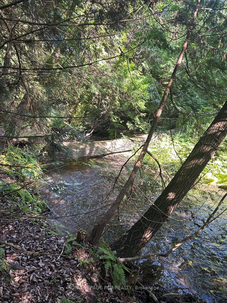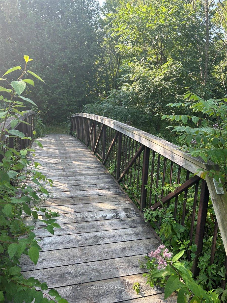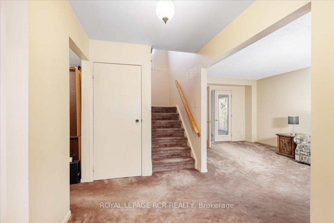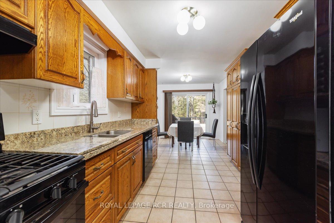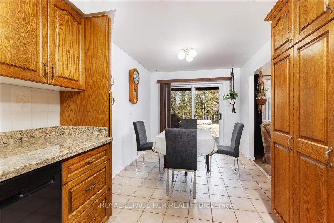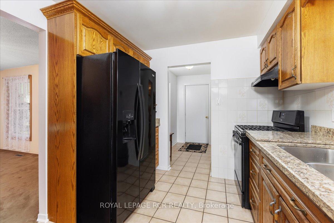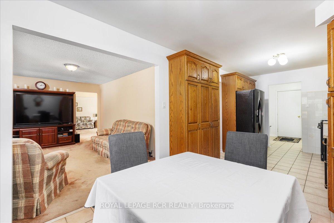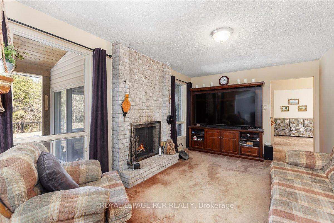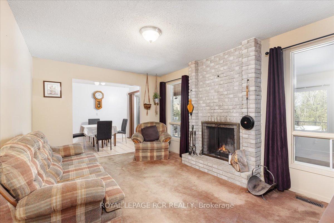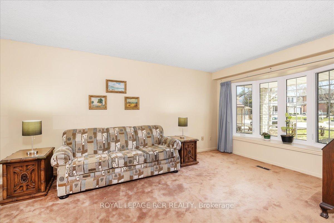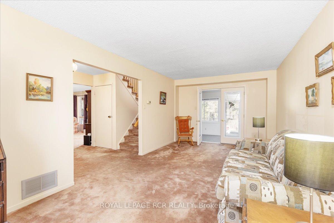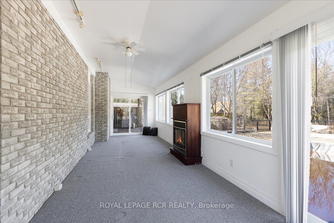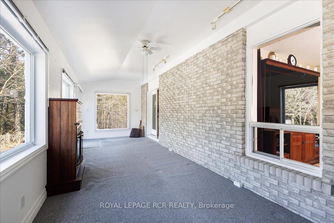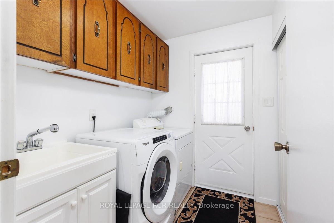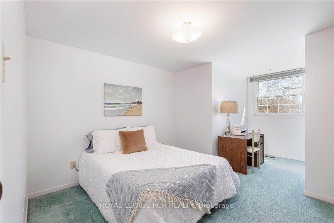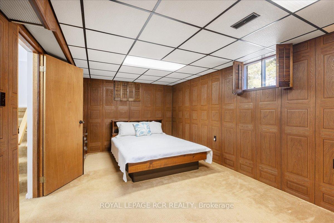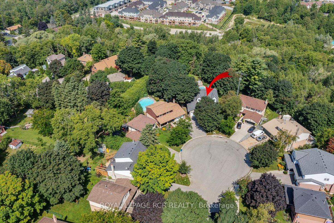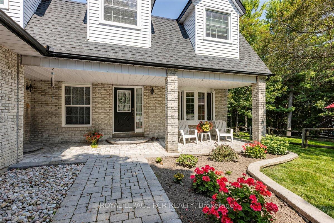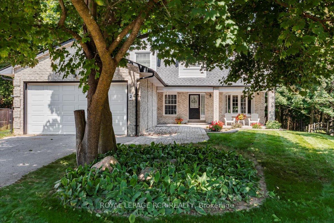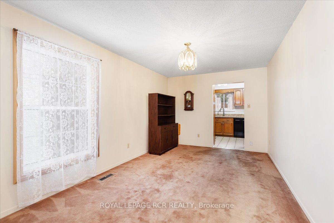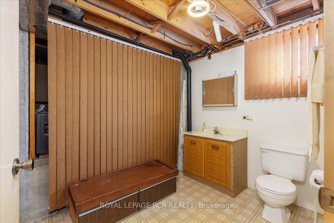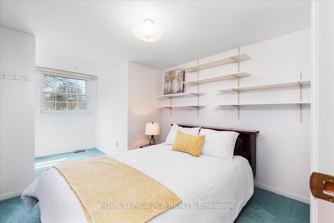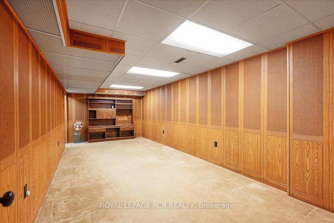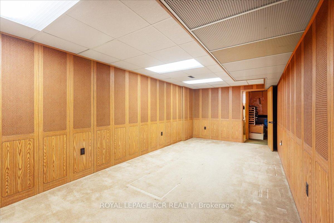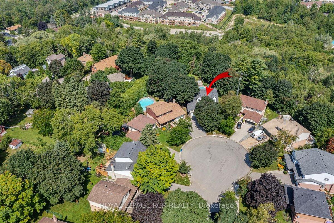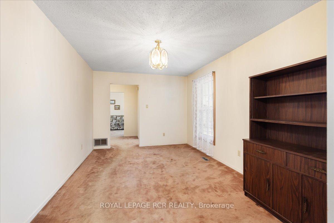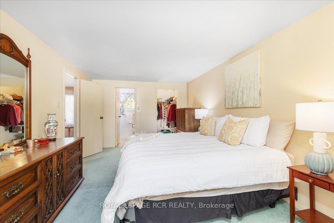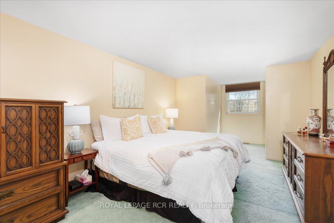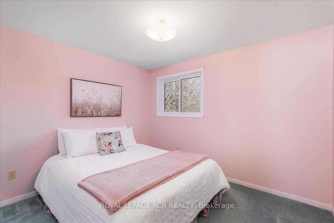$1,295,000
Available - For Sale
Listing ID: N12093222
2 Royal Oak Road , East Gwillimbury, L0G 1M0, York
| Remarkably cared for large detached 4+1 b/r home at the end of a quiet no-exit cul-de-sac backing onto ravine and miles of walking trails with inground heated salt water pool. The exterior of the brick home features a covered front porch, manicured flower beds, and a huge,very private backyard with towering trees and a deck perfect for family entertaining. There are 5 large principle rooms on the main level, including a kitchen with walk-out to deck, formal dining room, family room with fireplace, living room with bay window, and an added bonus 4-season sunroom with cozy gas fireplace and wall-to-wall windows, a great place to sit and relax at the end of the day. Four good sized bedrooms on the upper level including a primary b/r with 4 pc ensuite and W/I closet. Two large finished rooms in the basement with an extra b/r, 2 pc bath, and a rec room and tons of storage with laundry being on the main floor with access to 2 car garage. Let the kids run around the back forest, ride their bikes in the dead-end circle or swim in your heated salt water pool. You won't be disappointed with the location of this marvelous home. |
| Price | $1,295,000 |
| Taxes: | $5300.00 |
| Occupancy: | Owner |
| Address: | 2 Royal Oak Road , East Gwillimbury, L0G 1M0, York |
| Directions/Cross Streets: | Royal Oak and Mt. Albert Rd. |
| Rooms: | 10 |
| Rooms +: | 2 |
| Bedrooms: | 4 |
| Bedrooms +: | 1 |
| Family Room: | T |
| Basement: | Full, Partially Fi |
| Level/Floor | Room | Length(ft) | Width(ft) | Descriptions | |
| Room 1 | Main | Kitchen | 21.75 | 7.61 | Ceramic Floor, Eat-in Kitchen, W/O To Deck |
| Room 2 | Main | Family Ro | 15.97 | 10.82 | Large Window, Fireplace |
| Room 3 | Main | Dining Ro | 15.97 | 10.23 | Formal Rm, Large Window |
| Room 4 | Main | Living Ro | 21.52 | 10.92 | Bay Window, W/O To Sunroom |
| Room 5 | Main | Sunroom | 28.63 | 9.05 | Gas Fireplace, W/O To Deck |
| Room 6 | Main | Laundry | 6 | 6.89 | W/O To Porch, W/O To Garage |
| Room 7 | Upper | Primary B | 23.09 | 10.89 | Irregular Room, Walk-In Closet(s), 4 Pc Ensuite |
| Room 8 | Upper | Bedroom 2 | 16.24 | 10.69 | Irregular Room, Double Closet, Large Window |
| Room 9 | Upper | Bedroom 3 | 16.17 | 9.87 | Irregular Room, Double Closet, Large Window |
| Room 10 | Upper | Bedroom 4 | 10.56 | 8.92 | Broadloom, Double Closet, Large Window |
| Room 11 | Lower | Bedroom 5 | 18.89 | 10.59 | Broadloom, Double Closet, Window |
| Room 12 | Lower | Recreatio | 23.06 | 10 | Broadloom |
| Washroom Type | No. of Pieces | Level |
| Washroom Type 1 | 4 | Second |
| Washroom Type 2 | 4 | Second |
| Washroom Type 3 | 2 | Main |
| Washroom Type 4 | 2 | Lower |
| Washroom Type 5 | 0 |
| Total Area: | 0.00 |
| Property Type: | Detached |
| Style: | 2-Storey |
| Exterior: | Brick |
| Garage Type: | Attached |
| (Parking/)Drive: | Mutual |
| Drive Parking Spaces: | 2 |
| Park #1 | |
| Parking Type: | Mutual |
| Park #2 | |
| Parking Type: | Mutual |
| Pool: | Inground |
| Other Structures: | Shed |
| Approximatly Square Footage: | 2500-3000 |
| Property Features: | Cul de Sac/D, Greenbelt/Conserva |
| CAC Included: | N |
| Water Included: | N |
| Cabel TV Included: | N |
| Common Elements Included: | N |
| Heat Included: | N |
| Parking Included: | N |
| Condo Tax Included: | N |
| Building Insurance Included: | N |
| Fireplace/Stove: | Y |
| Heat Type: | Forced Air |
| Central Air Conditioning: | Central Air |
| Central Vac: | Y |
| Laundry Level: | Syste |
| Ensuite Laundry: | F |
| Sewers: | Sewer |
| Utilities-Cable: | A |
| Utilities-Hydro: | Y |
$
%
Years
This calculator is for demonstration purposes only. Always consult a professional
financial advisor before making personal financial decisions.
| Although the information displayed is believed to be accurate, no warranties or representations are made of any kind. |
| ROYAL LEPAGE RCR REALTY |
|
|

Dir:
416-828-2535
Bus:
647-462-9629
| Virtual Tour | Book Showing | Email a Friend |
Jump To:
At a Glance:
| Type: | Freehold - Detached |
| Area: | York |
| Municipality: | East Gwillimbury |
| Neighbourhood: | Mt Albert |
| Style: | 2-Storey |
| Tax: | $5,300 |
| Beds: | 4+1 |
| Baths: | 4 |
| Fireplace: | Y |
| Pool: | Inground |
Locatin Map:
Payment Calculator:

