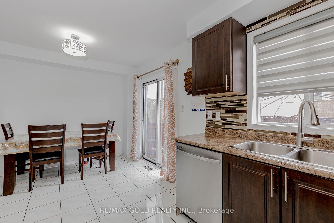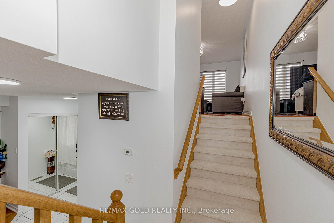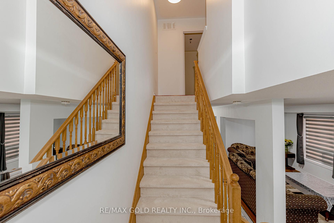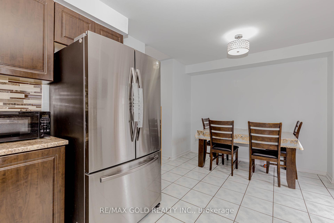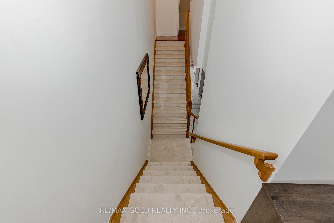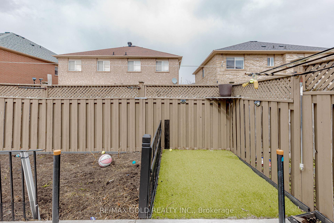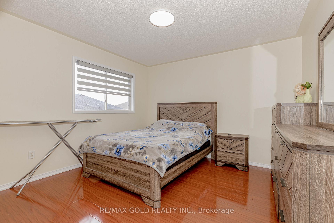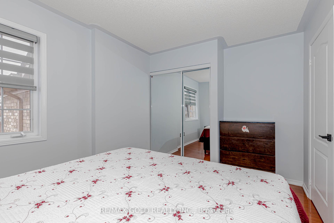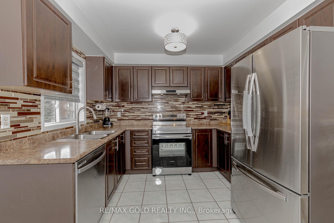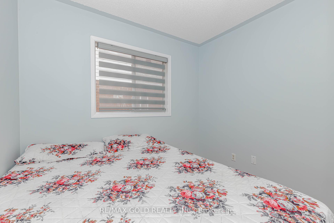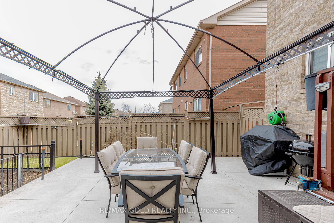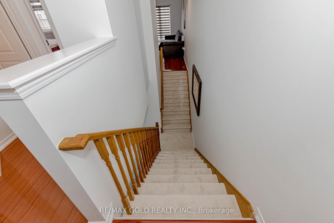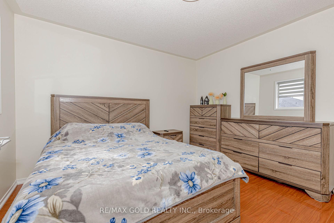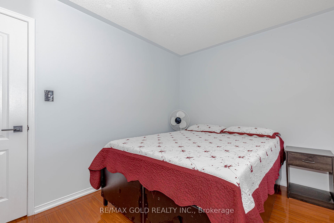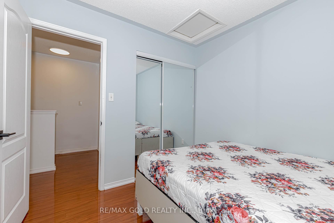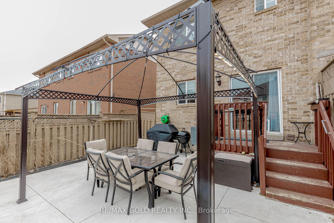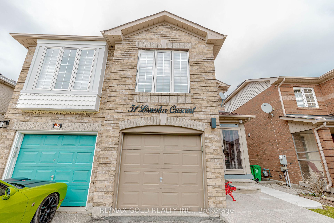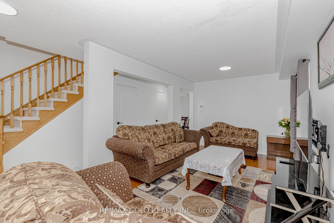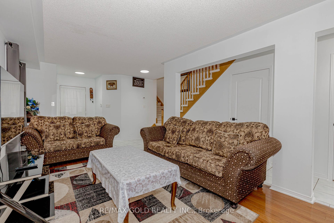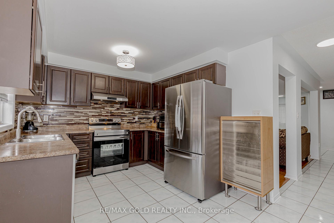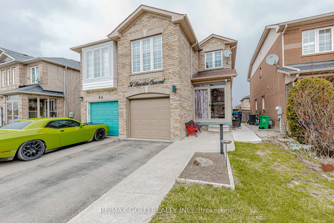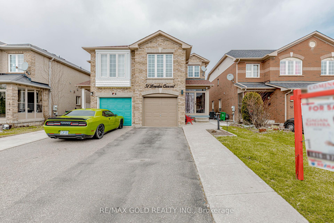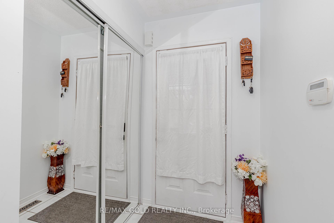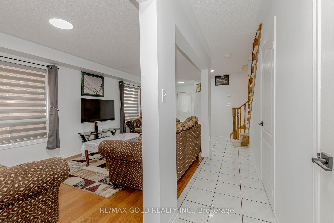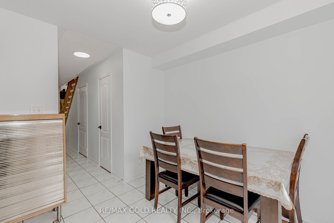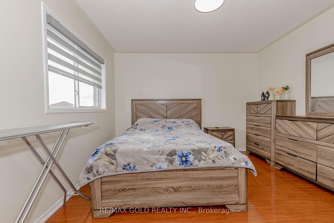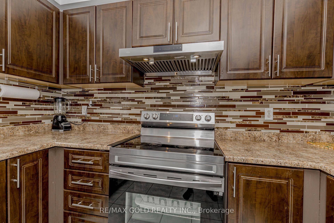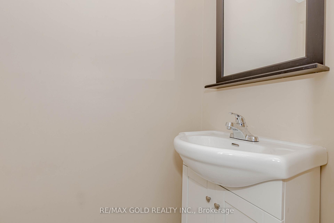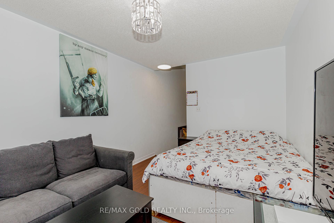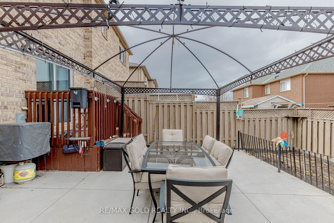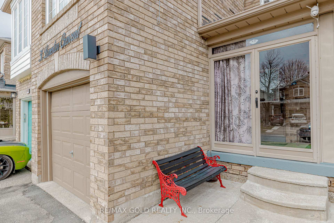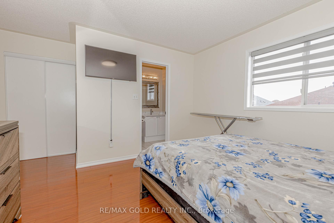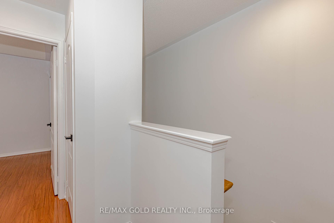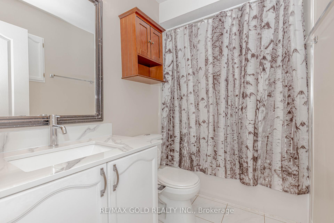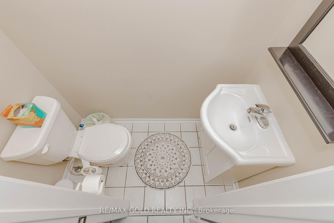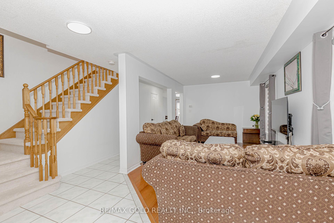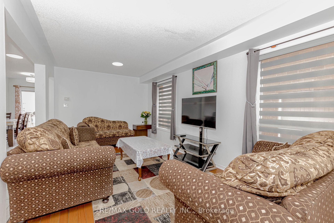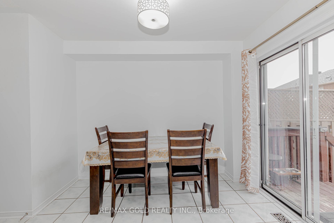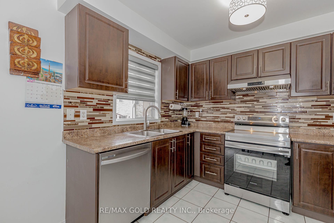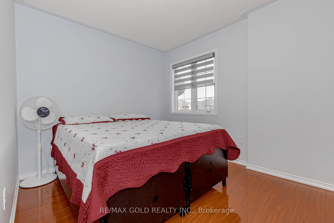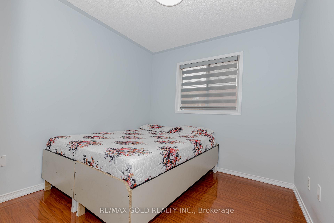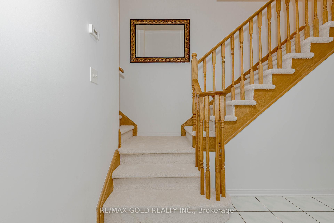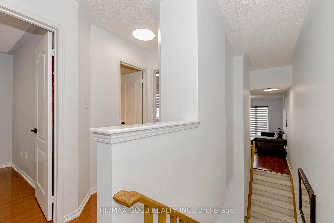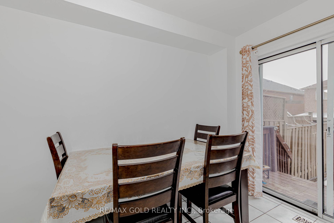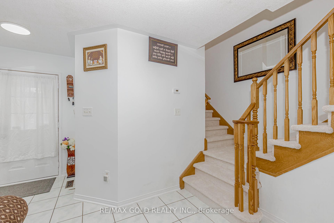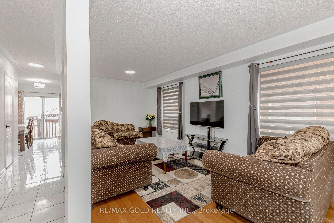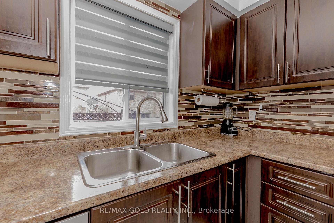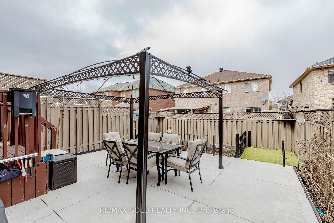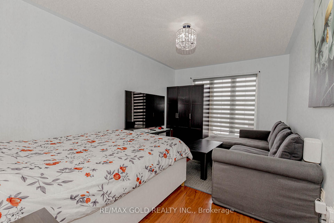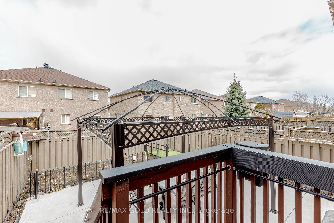$799,000
Available - For Sale
Listing ID: W12086195
51 Lonestar Cres , Brampton, L7A 2G7, Peel
| Welcome to 51 Lonestar Cres a perfect starter home and a very well maintained semi-detached in one of the best neighborhood of Brampton. Property Boosts Spacious 3 bedrooms and 2.5 baths, Good sized closets, separate living and family rooms, hardwood on main floor and laminate on upper floor, concreted backyard for easy maintenance. Mins to mount pleasant go station. Unspoiled basement waiting for you dream project and be converted into legal apartment or entertainment area. New AC 2023 and New Roof 2023,Close to all amenities, shopping, schools and recreational center. No sidewalk and an extended driveway providing extra parking space. Not to be missed.. |
| Price | $799,000 |
| Taxes: | $4600.00 |
| Occupancy: | Owner |
| Address: | 51 Lonestar Cres , Brampton, L7A 2G7, Peel |
| Directions/Cross Streets: | Sandalwood Pwky/Chinguacousy |
| Rooms: | 8 |
| Bedrooms: | 3 |
| Bedrooms +: | 0 |
| Family Room: | T |
| Basement: | Unfinished |
| Level/Floor | Room | Length(ft) | Width(ft) | Descriptions | |
| Room 1 | Ground | Living Ro | 20.34 | 10.04 | Hardwood Floor, Combined w/Dining |
| Room 2 | Ground | Dining Ro | 20.34 | 10.04 | Hardwood Floor, Combined w/Living |
| Room 3 | Second | Family Ro | 15.55 | 10 | Hardwood Floor, Window |
| Room 4 | Ground | Kitchen | 10 | 17.25 | |
| Room 5 | Ground | Breakfast | 10 | 17.25 | Ceramic Floor, Window |
| Room 6 | Second | Primary B | 11.97 | 11.97 | Laminate, Window, Closet |
| Room 7 | Second | Bedroom 2 | 12.6 | 10 | Laminate, Window, Closet |
| Room 8 | Second | Bedroom 3 | 10 | 9.48 | Laminate, Window, Closet |
| Washroom Type | No. of Pieces | Level |
| Washroom Type 1 | 4 | Second |
| Washroom Type 2 | 4 | Second |
| Washroom Type 3 | 2 | Ground |
| Washroom Type 4 | 0 | |
| Washroom Type 5 | 0 | |
| Washroom Type 6 | 4 | Second |
| Washroom Type 7 | 4 | Second |
| Washroom Type 8 | 2 | Ground |
| Washroom Type 9 | 0 | |
| Washroom Type 10 | 0 | |
| Washroom Type 11 | 4 | Second |
| Washroom Type 12 | 4 | Second |
| Washroom Type 13 | 2 | Ground |
| Washroom Type 14 | 0 | |
| Washroom Type 15 | 0 | |
| Washroom Type 16 | 4 | Second |
| Washroom Type 17 | 4 | Second |
| Washroom Type 18 | 2 | Ground |
| Washroom Type 19 | 0 | |
| Washroom Type 20 | 0 | |
| Washroom Type 21 | 4 | Second |
| Washroom Type 22 | 4 | Second |
| Washroom Type 23 | 2 | Ground |
| Washroom Type 24 | 0 | |
| Washroom Type 25 | 0 |
| Total Area: | 0.00 |
| Approximatly Age: | 16-30 |
| Property Type: | Semi-Detached |
| Style: | 2-Storey |
| Exterior: | Brick |
| Garage Type: | Built-In |
| Drive Parking Spaces: | 2 |
| Pool: | None |
| Approximatly Age: | 16-30 |
| Approximatly Square Footage: | 1100-1500 |
| CAC Included: | N |
| Water Included: | N |
| Cabel TV Included: | N |
| Common Elements Included: | N |
| Heat Included: | N |
| Parking Included: | N |
| Condo Tax Included: | N |
| Building Insurance Included: | N |
| Fireplace/Stove: | N |
| Heat Type: | Forced Air |
| Central Air Conditioning: | Central Air |
| Central Vac: | N |
| Laundry Level: | Syste |
| Ensuite Laundry: | F |
| Sewers: | Septic |
$
%
Years
This calculator is for demonstration purposes only. Always consult a professional
financial advisor before making personal financial decisions.
| Although the information displayed is believed to be accurate, no warranties or representations are made of any kind. |
| RE/MAX GOLD REALTY INC. |
|
|

Dir:
416-828-2535
Bus:
647-462-9629
| Virtual Tour | Book Showing | Email a Friend |
Jump To:
At a Glance:
| Type: | Freehold - Semi-Detached |
| Area: | Peel |
| Municipality: | Brampton |
| Neighbourhood: | Fletcher's Meadow |
| Style: | 2-Storey |
| Approximate Age: | 16-30 |
| Tax: | $4,600 |
| Beds: | 3 |
| Baths: | 3 |
| Fireplace: | N |
| Pool: | None |
Locatin Map:
Payment Calculator:

