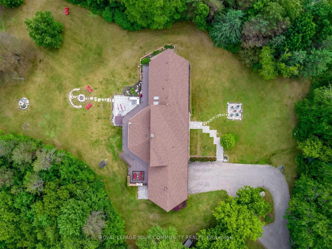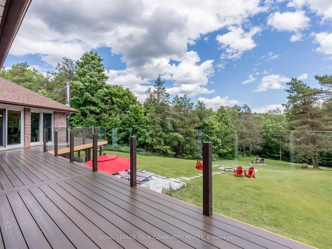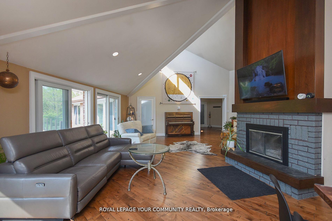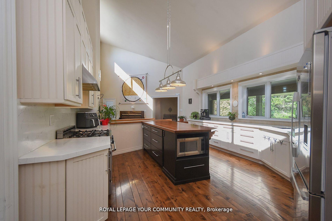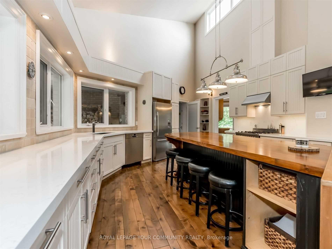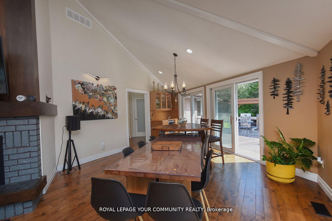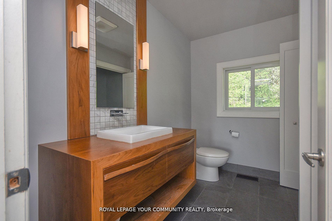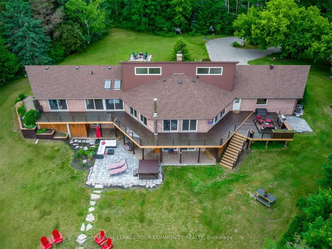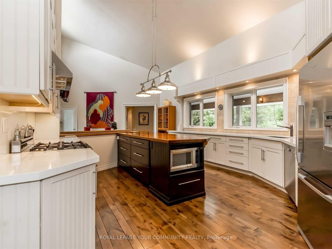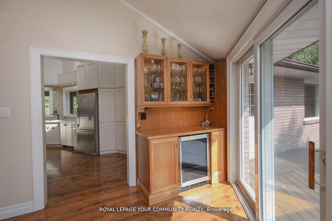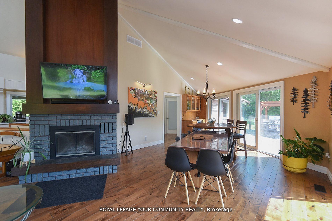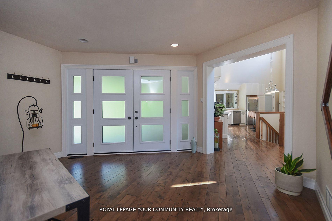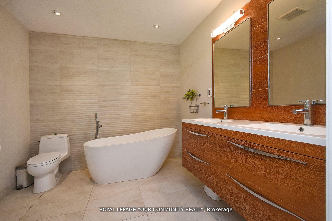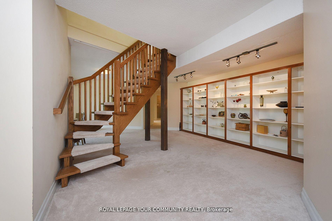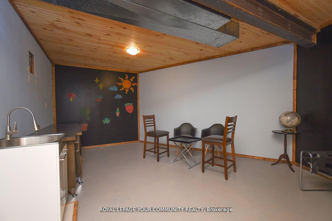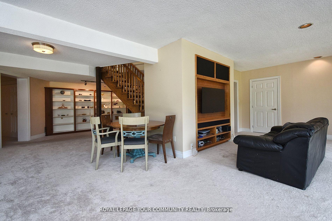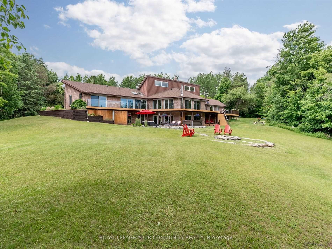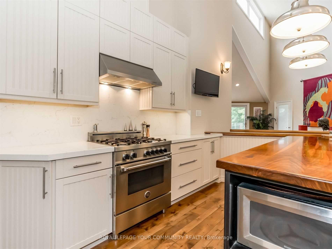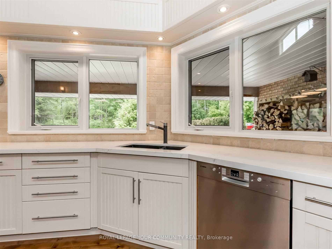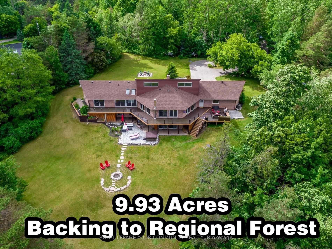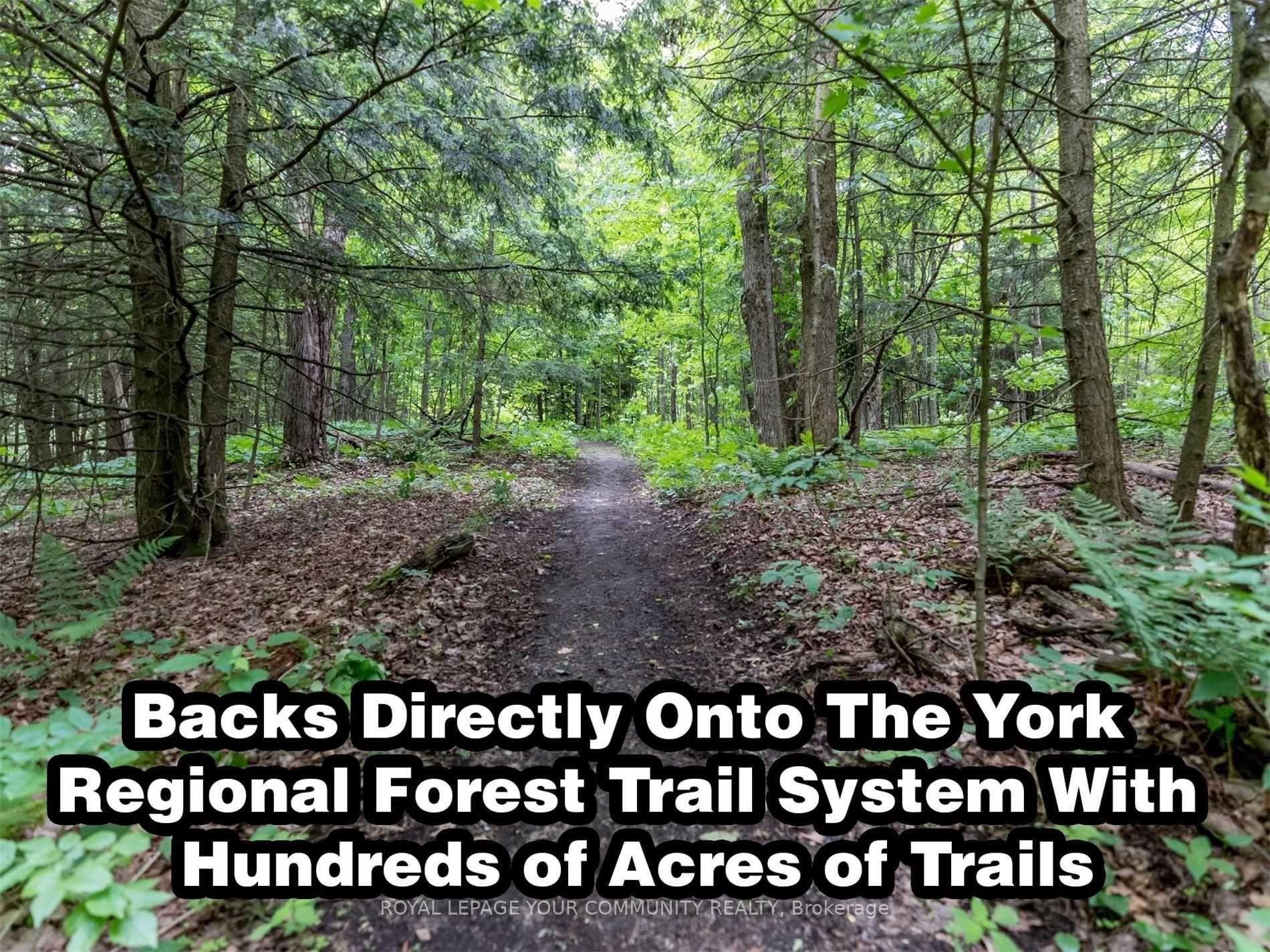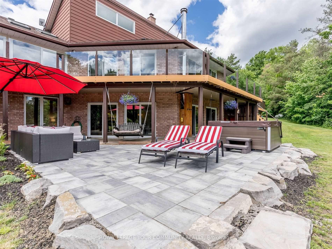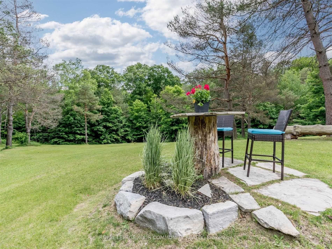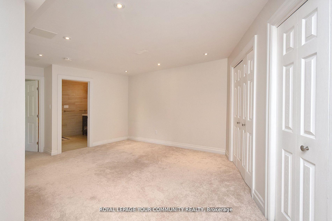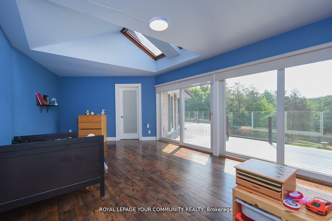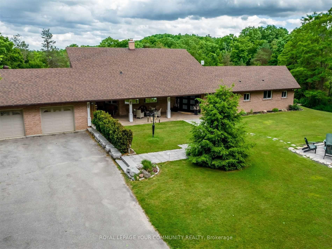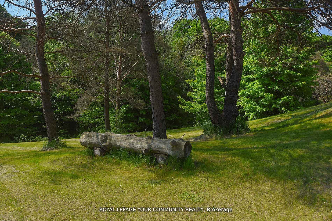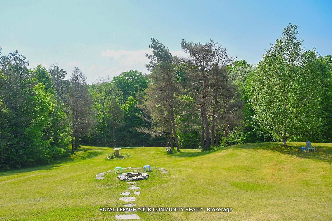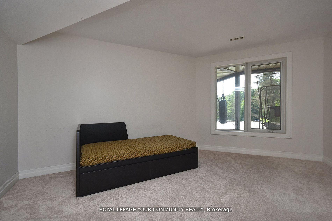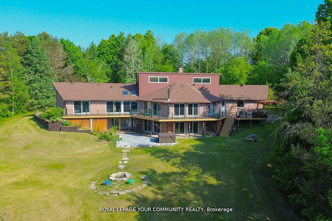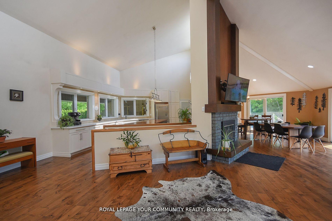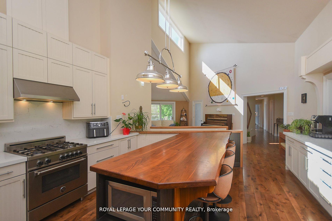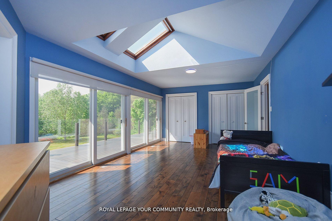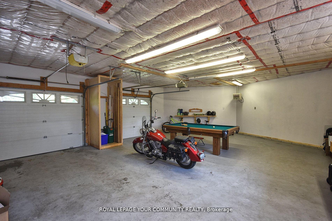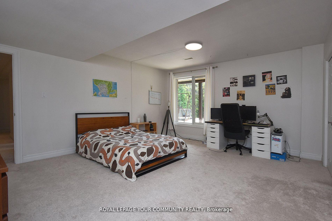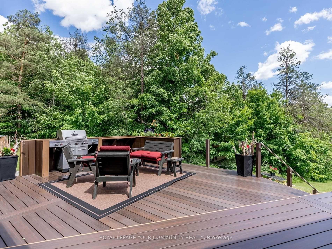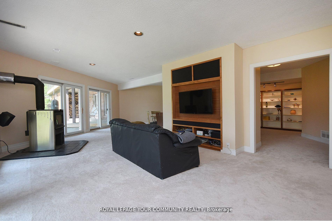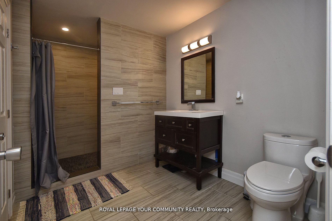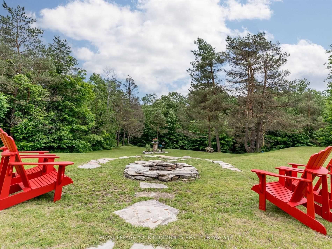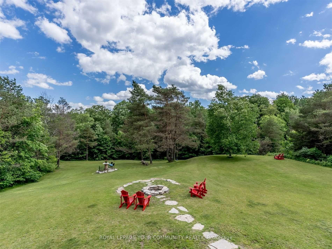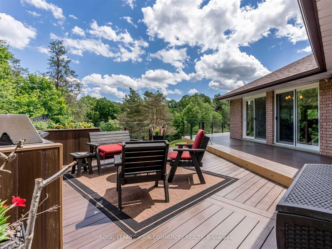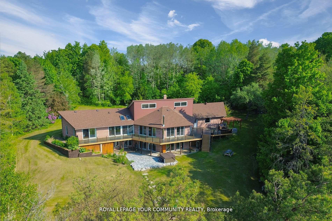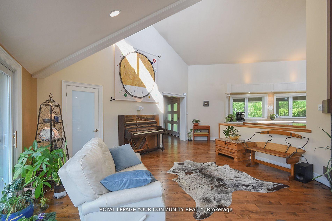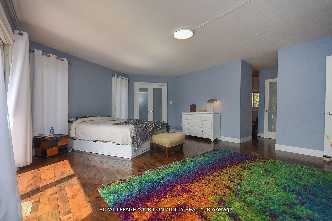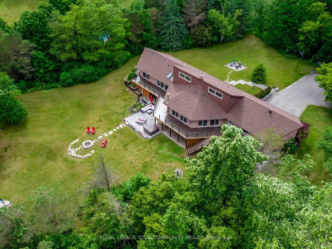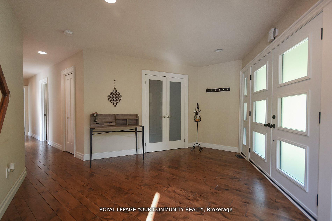$2,198,886
Available - For Sale
Listing ID: N12087168
4997 Davis Driv , Whitchurch-Stouffville, L4A 1Z1, York
| Elevated Living Meets Natures Perfection,Discover the epitome of modern country living in this impeccably renovated, ultra-modern raised bungalow, nestled on nearly 10 acres of pristine, wooded landscape. Thoughtfully designed to blend luxury with nature, this stunning residence offers an unparalleled lifestyle, just minutes from Highway 404, Highway 48, the GO Train, and the amenities of Newmarket and Ballantrae. Step inside to be greeted by soaring 19-foot vaulted ceilings, an open-concept layout, and a dramatic floor-to-ceiling fireplace that creates an unforgettable first impression. The home is bathed in natural light year-round, thanks to ideal southern exposure and multiple walkouts that seamlessly connect indoor and outdoor living. The gourmet chefs kitchen is the heart of the home, featuring high-end stainless steel appliances, custom cabinetry, quartz countertops, a solid walnut peninsula, and a live-edge center island-perfect for entertaining or quiet family meals.Retreat to your private primary suite sanctuary, complete with a walk-in closet, spa-inspired 5-piece ensuite with heated floors, and direct access to the expansive deck.Outside, enjoy over 1,000 sq. ft. of composite Trex decking with sleek glass railings, a built-in BBQ, and uninterrupted views of your 9.93-acre wooded oasis. The property backs directly onto over 800 acres of the Vivian Forest, offering groomed trails for hiking, biking, snowshoeing, and year-round adventure.The bright, finished walk-out lower level extends your living space with a spacious rec room, games area, home office, two additional bedrooms, and a versatile studio or media space. It also features a custom walnut wet bar, wall-mounted TVs, a designer walnut media unit, and multiple walkouts to the serene backyard.***Potential for rezoning permitted uses related to these zones can be found under Section 4.1 of the Towns Zoning By-law. |
| Price | $2,198,886 |
| Taxes: | $9438.39 |
| Occupancy: | Owner |
| Address: | 4997 Davis Driv , Whitchurch-Stouffville, L4A 1Z1, York |
| Acreage: | 5-9.99 |
| Directions/Cross Streets: | Davis Dr/Mccowan |
| Rooms: | 8 |
| Rooms +: | 4 |
| Bedrooms: | 2 |
| Bedrooms +: | 2 |
| Family Room: | T |
| Basement: | Walk-Out, Separate Ent |
| Level/Floor | Room | Length(ft) | Width(ft) | Descriptions | |
| Room 1 | Main | Kitchen | 21.42 | 15.02 | Hardwood Floor, Vaulted Ceiling(s), Quartz Counter |
| Room 2 | Main | Dining Ro | 17.84 | 15.58 | Hardwood Floor, W/O To Deck, Vaulted Ceiling(s) |
| Room 3 | Main | Great Roo | 31.16 | 23.16 | Hardwood Floor, W/O To Deck, Vaulted Ceiling(s) |
| Room 4 | Main | Primary B | 20.7 | 15.91 | Hardwood Floor, Walk-In Closet(s), 5 Pc Ensuite |
| Room 5 | Main | Bedroom 2 | 23.68 | 12.3 | Hardwood Floor, W/O To Deck, Skylight |
| Room 6 | Main | Foyer | 14.99 | 13.32 | Hardwood Floor, Pot Lights, Closet |
| Room 7 | Main | Mud Room | 12.23 | 6.1 | Tile Floor, W/O To Deck, Closet |
| Room 8 | Lower | Recreatio | 28.93 | 17.35 | Broadloom, W/O To Yard, Pot Lights |
| Room 9 | Lower | Library | 31.13 | 16.27 | Broadloom, B/I Bookcase |
| Room 10 | Lower | Bedroom 3 | 17.38 | 14.46 | Broadloom, 3 Pc Ensuite, Above Grade Window |
| Room 11 | Lower | Bedroom 4 | 15.55 | 13.22 | Broadloom, Above Grade Window |
| Room 12 | Lower | Office | 17.91 | 11.32 | Broadloom, 3 Pc Ensuite, Closet |
| Washroom Type | No. of Pieces | Level |
| Washroom Type 1 | 4 | Main |
| Washroom Type 2 | 3 | Main |
| Washroom Type 3 | 3 | Basement |
| Washroom Type 4 | 0 | |
| Washroom Type 5 | 0 |
| Total Area: | 0.00 |
| Property Type: | Detached |
| Style: | 2-Storey |
| Exterior: | Concrete |
| Garage Type: | Built-In |
| (Parking/)Drive: | Private |
| Drive Parking Spaces: | 2 |
| Park #1 | |
| Parking Type: | Private |
| Park #2 | |
| Parking Type: | Private |
| Pool: | None |
| Other Structures: | Garden Shed |
| Approximatly Square Footage: | 2500-3000 |
| Property Features: | Clear View, Public Transit |
| CAC Included: | N |
| Water Included: | N |
| Cabel TV Included: | N |
| Common Elements Included: | N |
| Heat Included: | N |
| Parking Included: | N |
| Condo Tax Included: | N |
| Building Insurance Included: | N |
| Fireplace/Stove: | Y |
| Heat Type: | Forced Air |
| Central Air Conditioning: | Central Air |
| Central Vac: | Y |
| Laundry Level: | Syste |
| Ensuite Laundry: | F |
| Elevator Lift: | False |
| Sewers: | Septic |
| Utilities-Cable: | A |
| Utilities-Hydro: | Y |
$
%
Years
This calculator is for demonstration purposes only. Always consult a professional
financial advisor before making personal financial decisions.
| Although the information displayed is believed to be accurate, no warranties or representations are made of any kind. |
| ROYAL LEPAGE YOUR COMMUNITY REALTY |
|
|

Dir:
9.93 acres bac
| Book Showing | Email a Friend |
Jump To:
At a Glance:
| Type: | Freehold - Detached |
| Area: | York |
| Municipality: | Whitchurch-Stouffville |
| Neighbourhood: | Rural Whitchurch-Stouffville |
| Style: | 2-Storey |
| Tax: | $9,438.39 |
| Beds: | 2+2 |
| Baths: | 3 |
| Fireplace: | Y |
| Pool: | None |
Locatin Map:
Payment Calculator:

