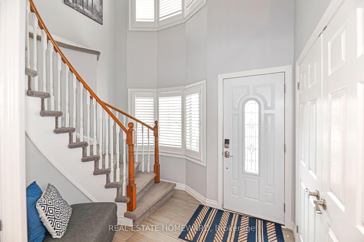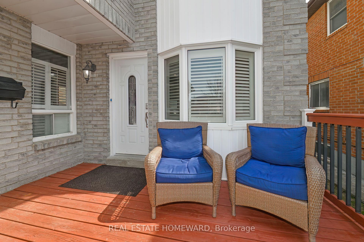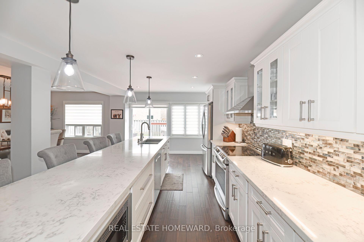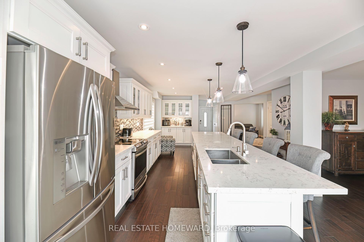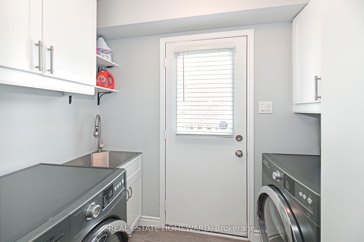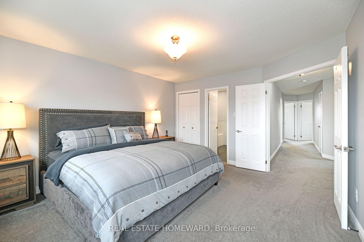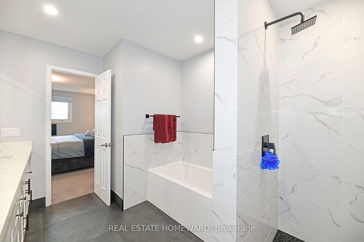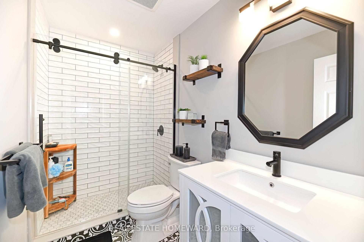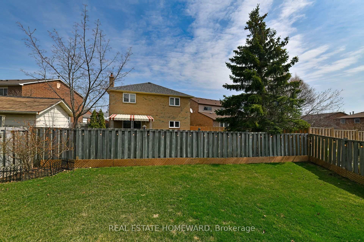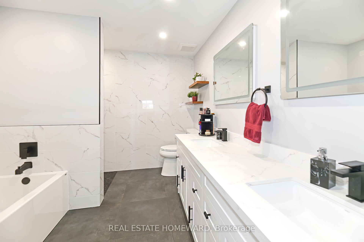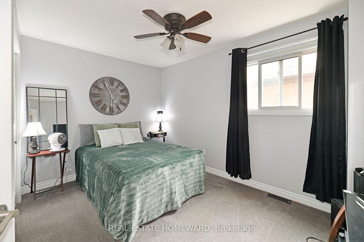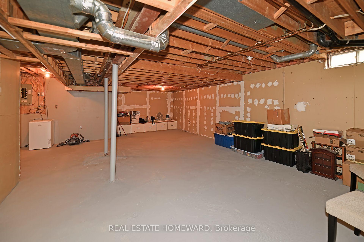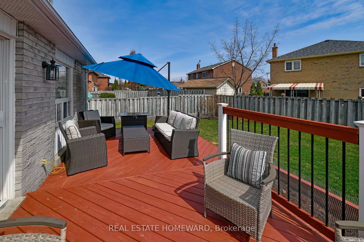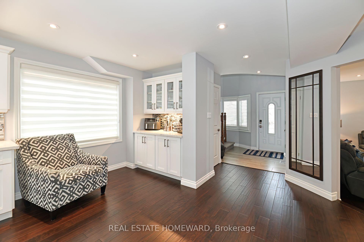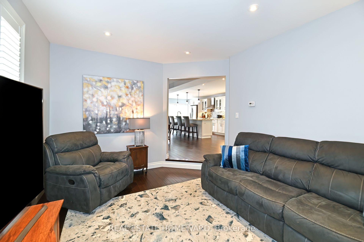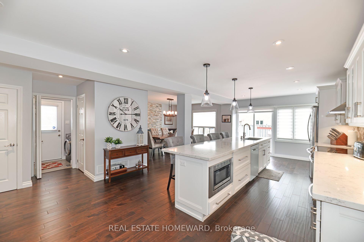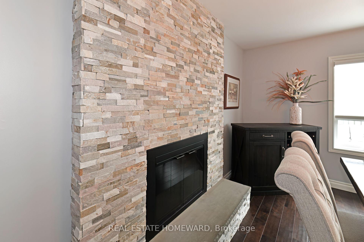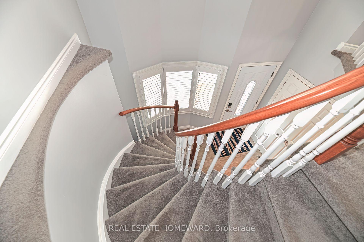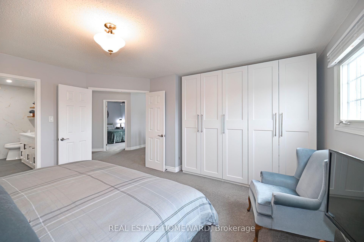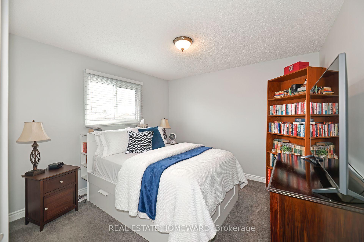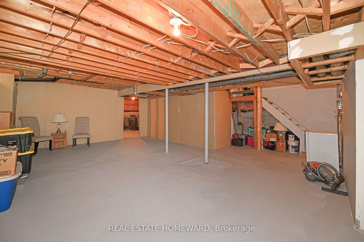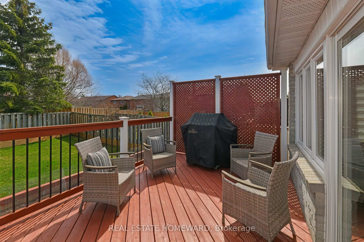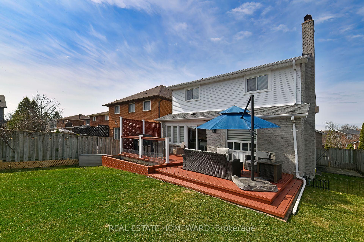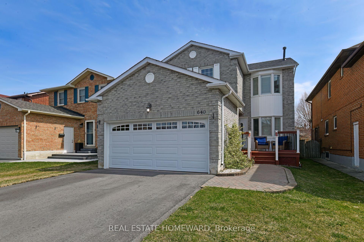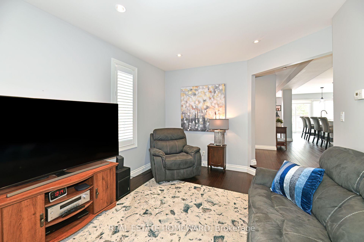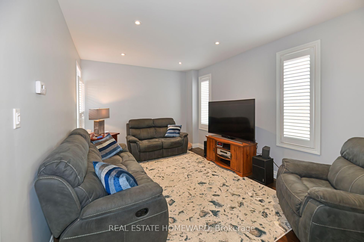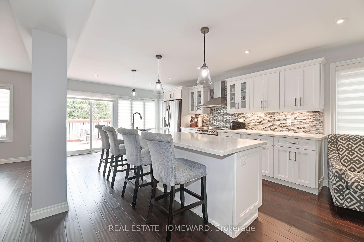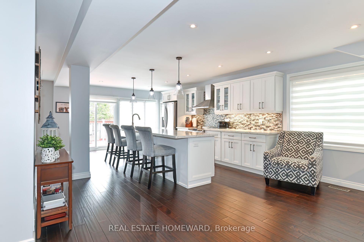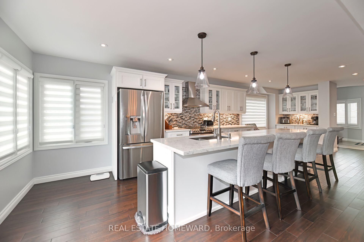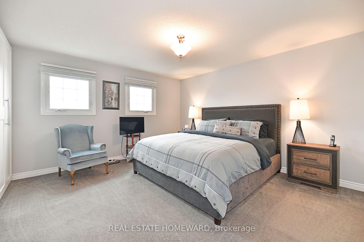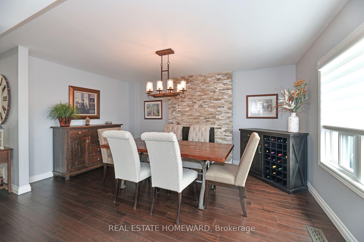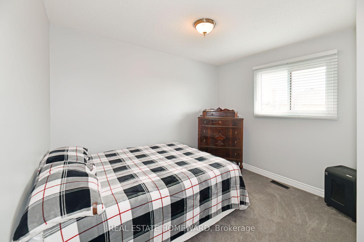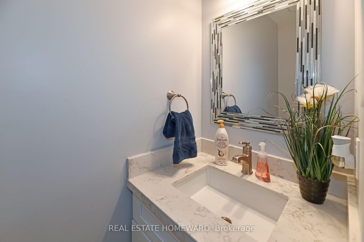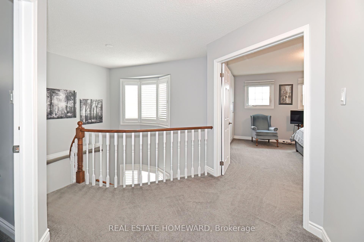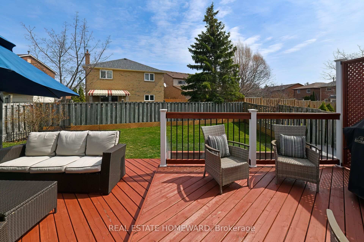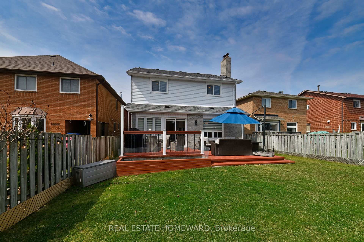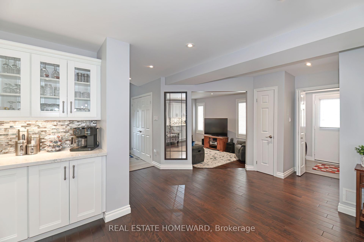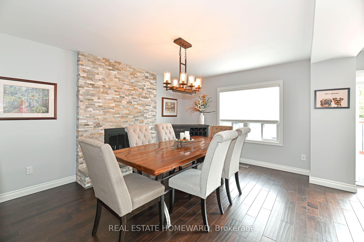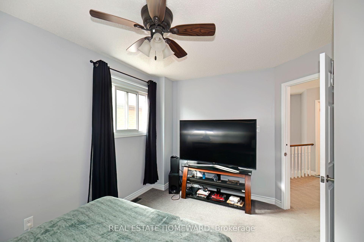$1,249,888
Available - For Sale
Listing ID: E12086999
640 Chiron Cres , Pickering, L1V 4T4, Durham
| Completely renovated and Upgraded! This home has been meticulously & lovingly cared for by the original owners since. In 2017 the Sellers renovated the main floor: special attention was given to detailS and finishes. Stainless Steel Appliances (French door fridge with water and ice maker), Glass cook top Stove, the 12' quartz kitchen island houses the microwave, pot draws, dishwasher and more, Coffee bar with storage and display cabinetry, pantry keeps life organized. The fireplace was updated with a warm-modern re-face, the main floor powder room has quartz counters, Main Floor Laundry room. Walk out to the yard on the sprawling back deck & The Electric System was updated to 200 AMP. In 2018 the updating continued with The Roof & Front Deck. In 2023 the sellers created a stunning 2nd Flr 3 pc Bathrm w/sliding glass shower doors. In 2024 - The mechanics were updated with A new Furnace & Air Conditioning system & the Driveway was redone. In 2025 a Primary 5 pc Ensuite Bathroom that includes a separate shower, deep soaker tub, electric lit mirrors, quartz counters++ The basement has great potential to be any thing you want! An in-law suite, family room, guest bedrooms +++. The ceilings are high, its dry & there are above grade windows. OPEN HOUSE SAT. MAY 10 & SUN. MAY 11 EVERY VISITOR WILL BE ENTERED TO WIN AN AMAZON GIFT CARD FOR MOM. |
| Price | $1,249,888 |
| Taxes: | $7147.59 |
| Assessment Year: | 2024 |
| Occupancy: | Owner |
| Address: | 640 Chiron Cres , Pickering, L1V 4T4, Durham |
| Directions/Cross Streets: | Whites and Strouds |
| Rooms: | 14 |
| Rooms +: | 2 |
| Bedrooms: | 4 |
| Bedrooms +: | 0 |
| Family Room: | F |
| Basement: | Unfinished, Other |
| Level/Floor | Room | Length(ft) | Width(ft) | Descriptions | |
| Room 1 | Ground | Foyer | 7.68 | 10.79 | Closet |
| Room 2 | Ground | Kitchen | 27.45 | 12.07 | Quartz Counter, Stainless Steel Appl, W/O To Deck |
| Room 3 | Ground | Sitting | 12.07 | 4.99 | Combined w/Kitchen, Open Concept |
| Room 4 | Ground | Dining Ro | 15.71 | 12.76 | Fireplace, Combined w/Kitchen, Picture Window |
| Room 5 | Ground | Laundry | 4.46 | 8.53 | |
| Room 6 | Ground | Powder Ro | 5.97 | 2.98 | 2 Pc Bath |
| Room 7 | Second | Primary B | 15.42 | 14.07 | Window, B/I Closet, Closet |
| Room 8 | Second | Other | 11.51 | 8.59 | 5 Pc Ensuite |
| Room 9 | Second | Bedroom 2 | 12.63 | 10.33 | Closet |
| Room 10 | Second | Bedroom 3 | 10.82 | 10.82 | Closet, Overlooks Backyard |
| Room 11 | Second | Bedroom 4 | 10.82 | 13.28 | Closet, Overlooks Backyard |
| Room 12 | Lower | Other | 13.48 | 25.94 | Unfinished, Window |
| Room 13 | Lower | Other | 27.09 | 21.42 |
| Washroom Type | No. of Pieces | Level |
| Washroom Type 1 | 2 | Ground |
| Washroom Type 2 | 3 | Second |
| Washroom Type 3 | 5 | Second |
| Washroom Type 4 | 0 | |
| Washroom Type 5 | 0 | |
| Washroom Type 6 | 2 | Ground |
| Washroom Type 7 | 3 | Second |
| Washroom Type 8 | 5 | Second |
| Washroom Type 9 | 0 | |
| Washroom Type 10 | 0 | |
| Washroom Type 11 | 2 | Ground |
| Washroom Type 12 | 3 | Second |
| Washroom Type 13 | 5 | Second |
| Washroom Type 14 | 0 | |
| Washroom Type 15 | 0 | |
| Washroom Type 16 | 2 | Ground |
| Washroom Type 17 | 3 | Second |
| Washroom Type 18 | 5 | Second |
| Washroom Type 19 | 0 | |
| Washroom Type 20 | 0 | |
| Washroom Type 21 | 2 | Ground |
| Washroom Type 22 | 3 | Second |
| Washroom Type 23 | 5 | Second |
| Washroom Type 24 | 0 | |
| Washroom Type 25 | 0 | |
| Washroom Type 26 | 2 | Ground |
| Washroom Type 27 | 3 | Second |
| Washroom Type 28 | 5 | Second |
| Washroom Type 29 | 0 | |
| Washroom Type 30 | 0 | |
| Washroom Type 31 | 2 | Ground |
| Washroom Type 32 | 3 | Second |
| Washroom Type 33 | 5 | Second |
| Washroom Type 34 | 0 | |
| Washroom Type 35 | 0 | |
| Washroom Type 36 | 2 | Ground |
| Washroom Type 37 | 3 | Second |
| Washroom Type 38 | 5 | Second |
| Washroom Type 39 | 0 | |
| Washroom Type 40 | 0 |
| Total Area: | 0.00 |
| Approximatly Age: | 31-50 |
| Property Type: | Detached |
| Style: | 2-Storey |
| Exterior: | Brick |
| Garage Type: | Attached |
| (Parking/)Drive: | Private, P |
| Drive Parking Spaces: | 4 |
| Park #1 | |
| Parking Type: | Private, P |
| Park #2 | |
| Parking Type: | Private |
| Park #3 | |
| Parking Type: | Private Do |
| Pool: | None |
| Other Structures: | Fence - Full |
| Approximatly Age: | 31-50 |
| Approximatly Square Footage: | 2000-2500 |
| Property Features: | Fenced Yard, Library |
| CAC Included: | N |
| Water Included: | N |
| Cabel TV Included: | N |
| Common Elements Included: | N |
| Heat Included: | N |
| Parking Included: | N |
| Condo Tax Included: | N |
| Building Insurance Included: | N |
| Fireplace/Stove: | Y |
| Heat Type: | Forced Air |
| Central Air Conditioning: | Central Air |
| Central Vac: | N |
| Laundry Level: | Syste |
| Ensuite Laundry: | F |
| Sewers: | Sewer |
| Utilities-Cable: | Y |
| Utilities-Hydro: | Y |
$
%
Years
This calculator is for demonstration purposes only. Always consult a professional
financial advisor before making personal financial decisions.
| Although the information displayed is believed to be accurate, no warranties or representations are made of any kind. |
| REAL ESTATE HOMEWARD |
|
|

Dir:
416-828-2535
Bus:
647-462-9629
| Virtual Tour | Book Showing | Email a Friend |
Jump To:
At a Glance:
| Type: | Freehold - Detached |
| Area: | Durham |
| Municipality: | Pickering |
| Neighbourhood: | Amberlea |
| Style: | 2-Storey |
| Approximate Age: | 31-50 |
| Tax: | $7,147.59 |
| Beds: | 4 |
| Baths: | 3 |
| Fireplace: | Y |
| Pool: | None |
Locatin Map:
Payment Calculator:

