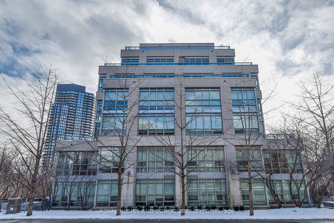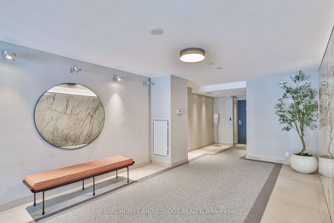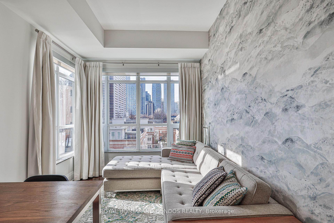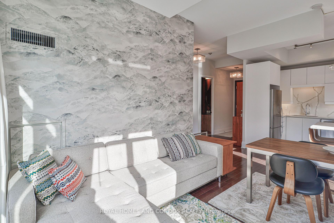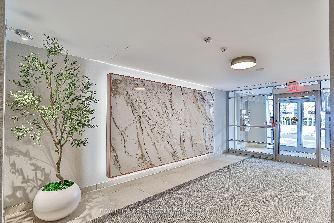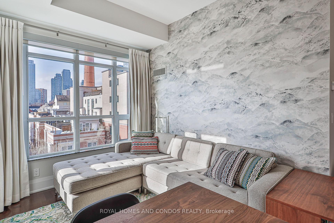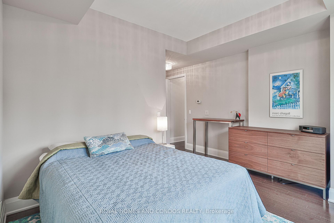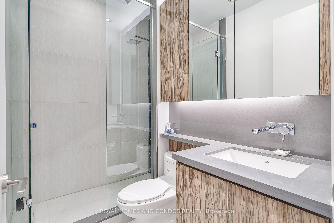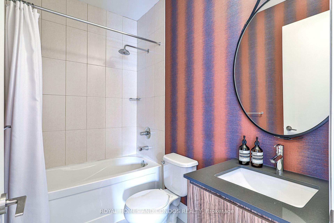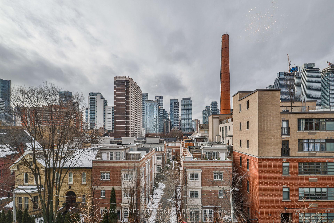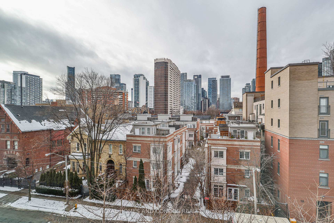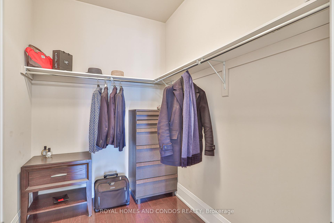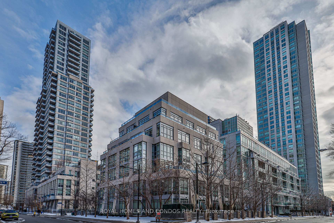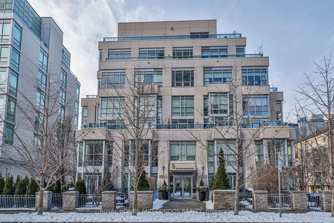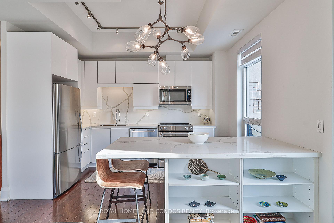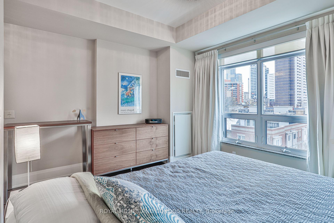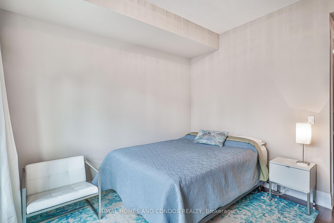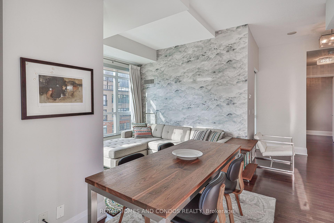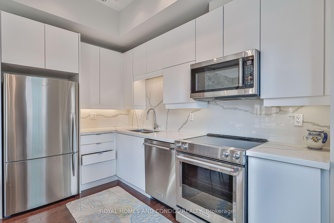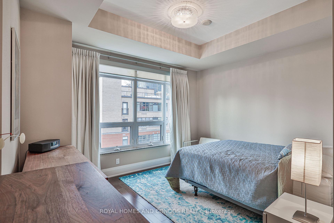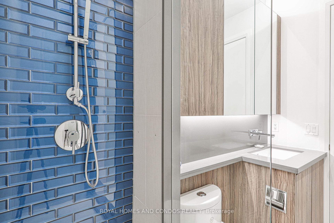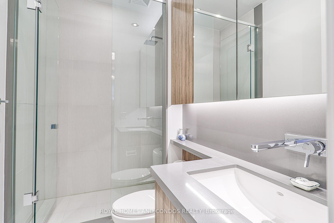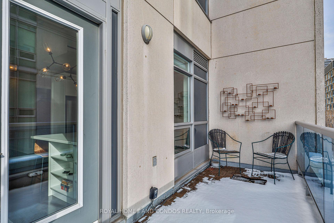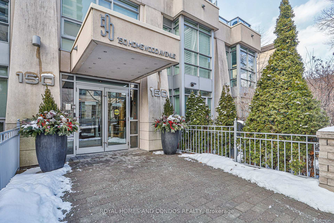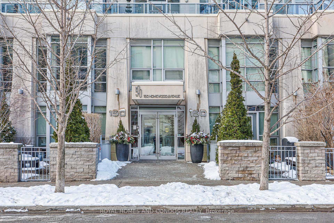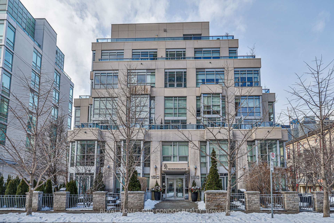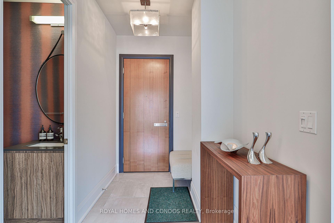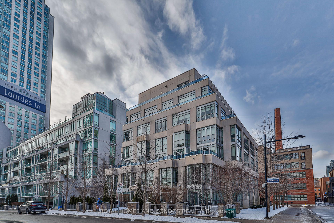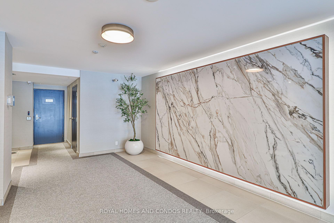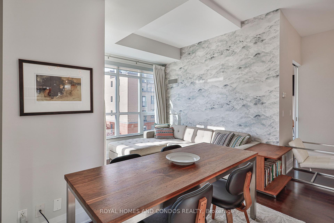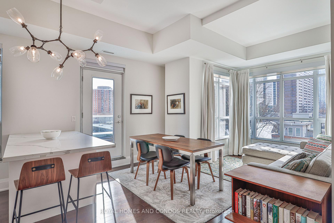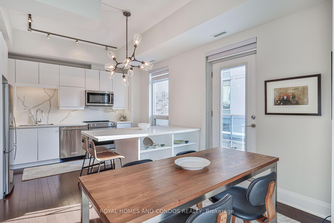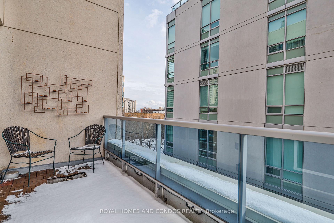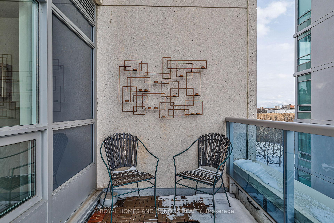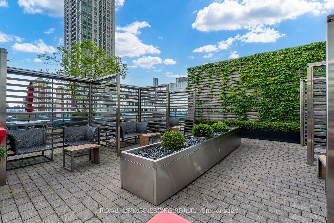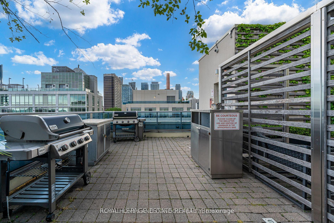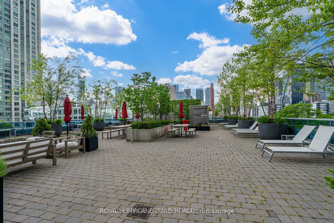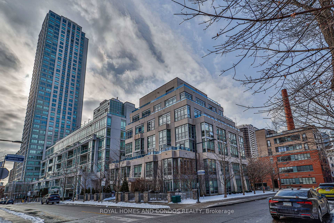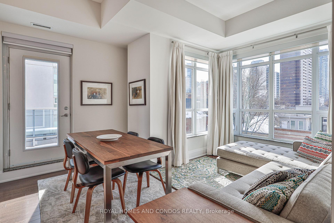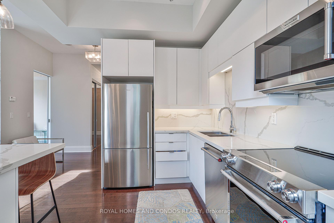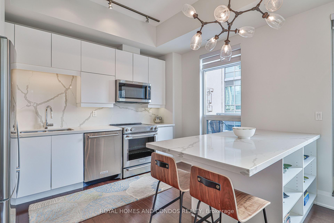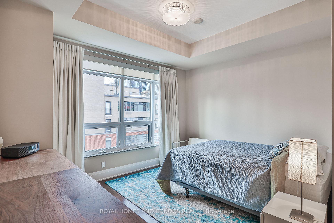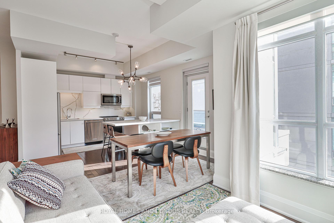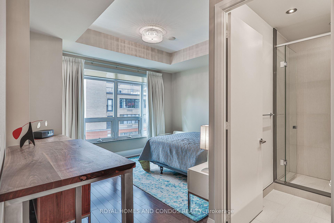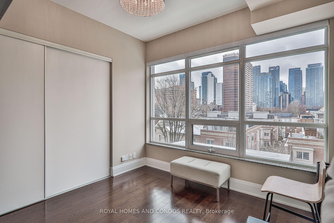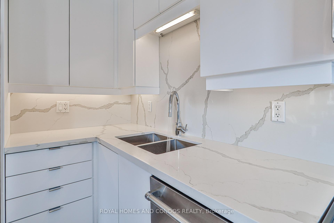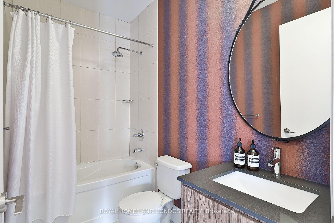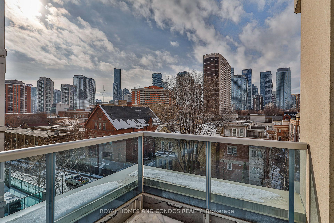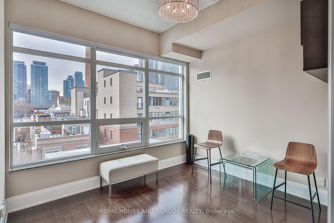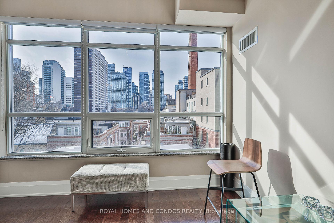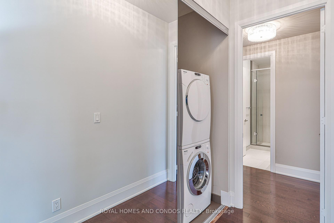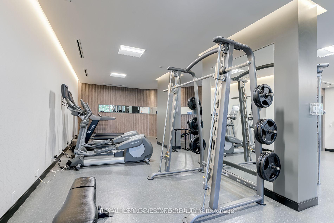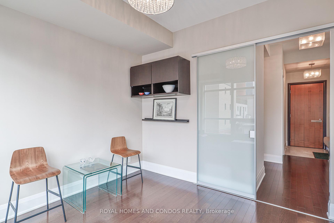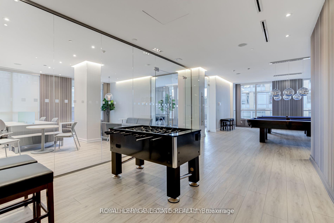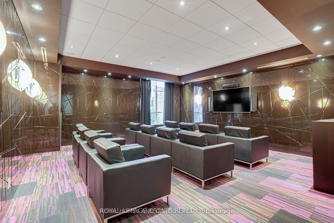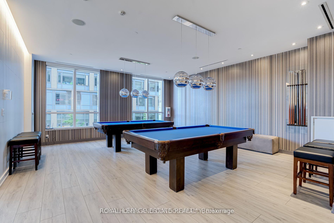$969,000
Available - For Sale
Listing ID: C12086032
150 Homewood Aven , Toronto, M4Y 2J6, Toronto
| Elegant Corner Loft in Boutique Building 2 Bed, 2 Bath with Expansive Terrace -over $100,000 in premium upgrades Discover a rare opportunity to own a bright and spacious corner suite in one of Toronto's most sought-after boutique loft buildings. This 2-bedroom, 2-bathroom residence boasts approximately 1,000 sq ft of meticulously designed living space. Step inside to find soaring 10-foot ceilings and gleaming hardwood floors that enhance the open-concept layout. Large windows flood the unit with natural light, offering southwest-facing views of the city skyline. The expansive open terrace provides an ideal setting for entertaining or enjoying tranquil evenings The primary bedroom features a full ensuite bathroom and a generous walk-in closet, ensuring comfort and privacy. The modern kitchen is equipped with top-notch finishes, seamlessly flowing into the dining and living areas to create a welcoming ambiance. Building Amenities: Residents of this boutique loft enjoy access to exceptional amenities, including: Fully equipped fitness centre Rooftop deck and gardenConcierge servicesGuest suitesVisitor parking BBQ areas. Located in the vibrant Cabbagetown-South St. James Town neighbourhood, this home offers a Walk Score of 97, placing you steps away from shops, dining, and public transit . Experience urban living at its finest in this exquisite corner loft. |
| Price | $969,000 |
| Taxes: | $3950.00 |
| Occupancy: | Owner |
| Address: | 150 Homewood Aven , Toronto, M4Y 2J6, Toronto |
| Postal Code: | M4Y 2J6 |
| Province/State: | Toronto |
| Directions/Cross Streets: | Wellesley St & Homewood Ave |
| Level/Floor | Room | Length(ft) | Width(ft) | Descriptions | |
| Room 1 | Main | Living Ro | 12.79 | 17.38 | Large Window, SW View, Hardwood Floor |
| Room 2 | Main | Dining Ro | 12.79 | 17.38 | W/O To Balcony, Fireplace, Hardwood Floor |
| Room 3 | Main | Kitchen | 12 | 6.89 | Stainless Steel Appl, LED Lighting, B/I Appliances |
| Room 4 | Main | Primary B | 13.19 | 11.18 | 3 Pc Ensuite, Walk-In Closet(s), West View |
| Room 5 | Main | Bedroom 2 | 10.79 | 10.2 | Hardwood Floor, Large Closet, West View |
| Room 6 | Main | Foyer | 6.89 | 9.51 | 3 Pc Bath, Large Closet, Hardwood Floor |
| Washroom Type | No. of Pieces | Level |
| Washroom Type 1 | 3 | Main |
| Washroom Type 2 | 3 | Main |
| Washroom Type 3 | 0 | |
| Washroom Type 4 | 0 | |
| Washroom Type 5 | 0 | |
| Washroom Type 6 | 3 | Main |
| Washroom Type 7 | 3 | Main |
| Washroom Type 8 | 0 | |
| Washroom Type 9 | 0 | |
| Washroom Type 10 | 0 |
| Total Area: | 0.00 |
| Approximatly Age: | 0-5 |
| Washrooms: | 2 |
| Heat Type: | Forced Air |
| Central Air Conditioning: | Central Air |
| Elevator Lift: | True |
$
%
Years
This calculator is for demonstration purposes only. Always consult a professional
financial advisor before making personal financial decisions.
| Although the information displayed is believed to be accurate, no warranties or representations are made of any kind. |
| ROYAL HOMES AND CONDOS REALTY |
|
|

Dir:
416-828-2535
Bus:
647-462-9629
| Virtual Tour | Book Showing | Email a Friend |
Jump To:
At a Glance:
| Type: | Com - Condo Apartment |
| Area: | Toronto |
| Municipality: | Toronto C08 |
| Neighbourhood: | Cabbagetown-South St. James Town |
| Style: | Apartment |
| Approximate Age: | 0-5 |
| Tax: | $3,950 |
| Maintenance Fee: | $881.8 |
| Beds: | 2 |
| Baths: | 2 |
| Fireplace: | Y |
Locatin Map:
Payment Calculator:

