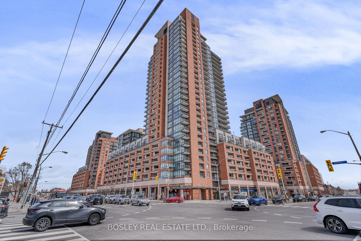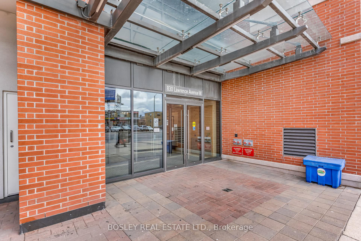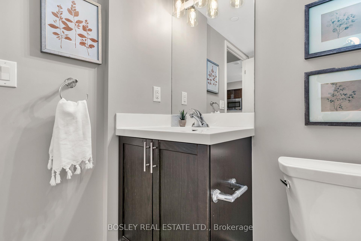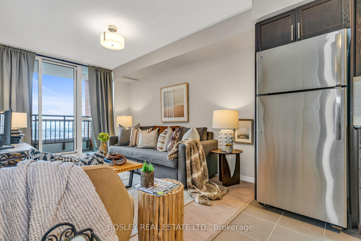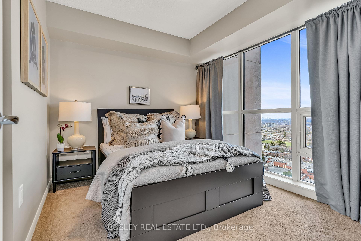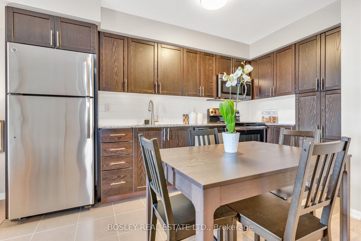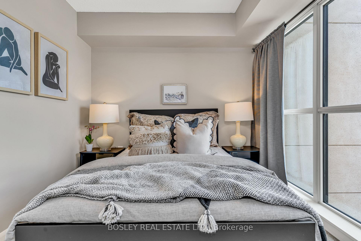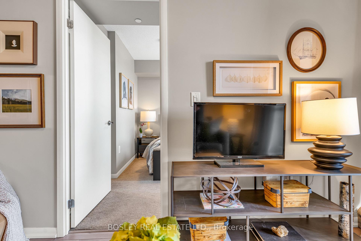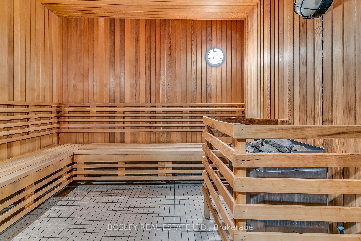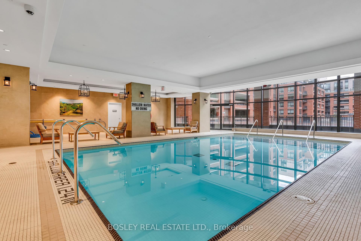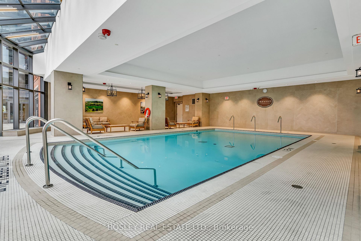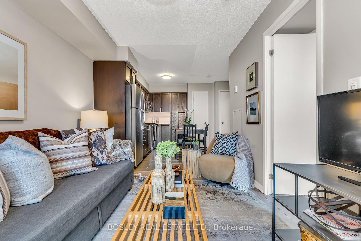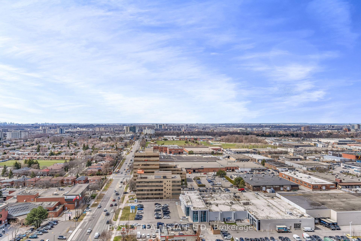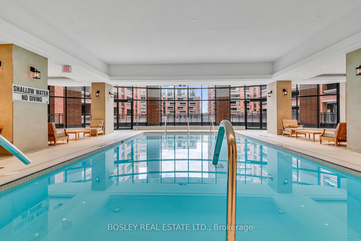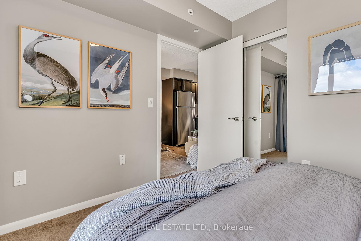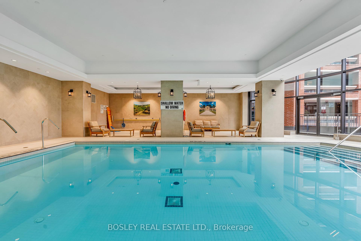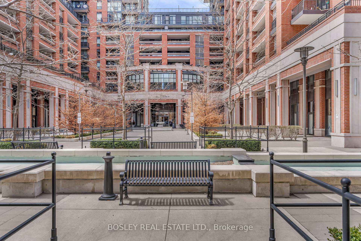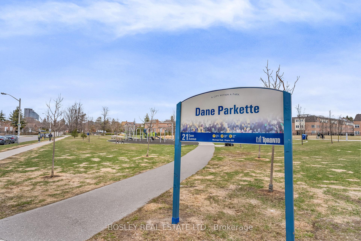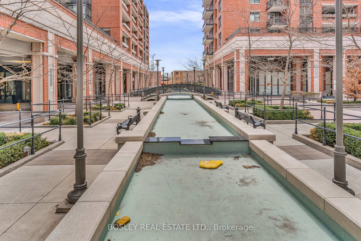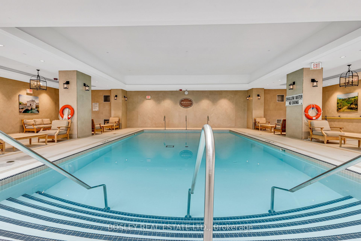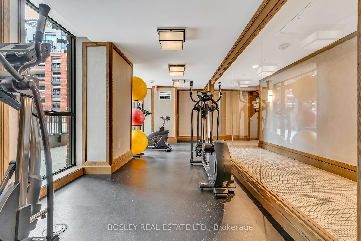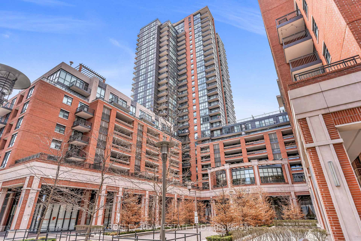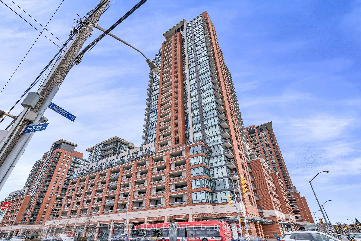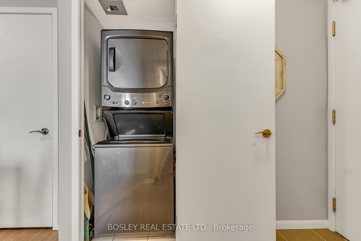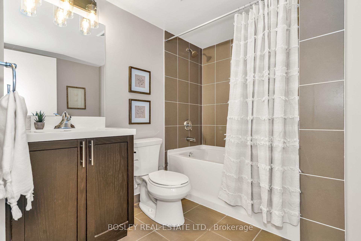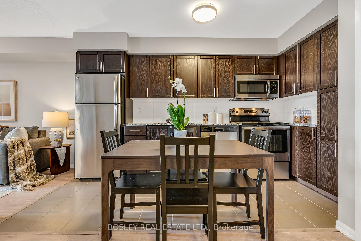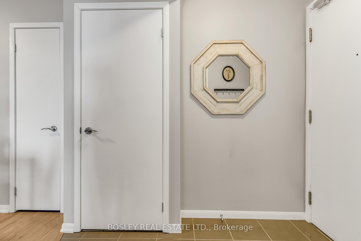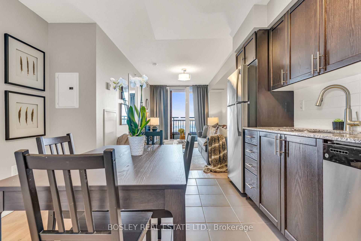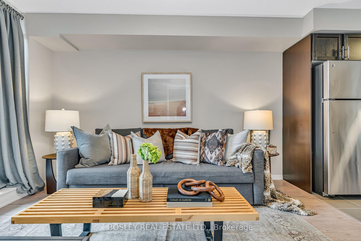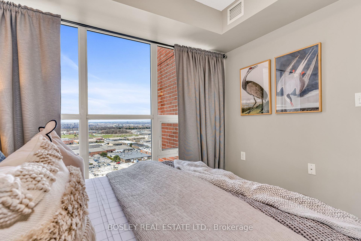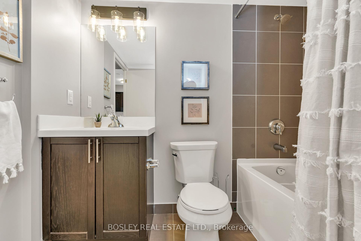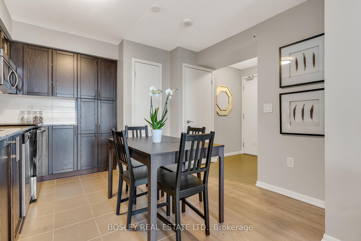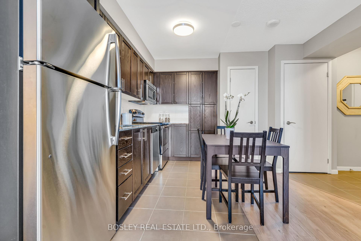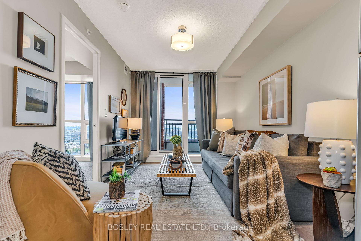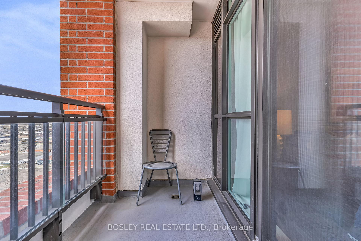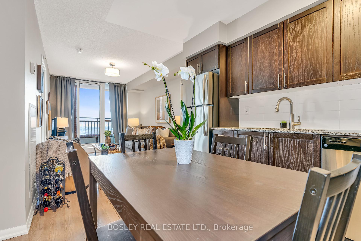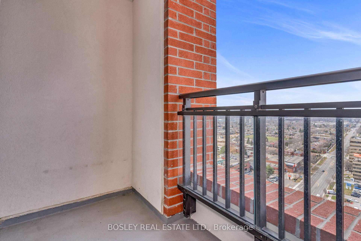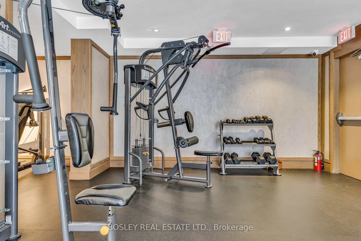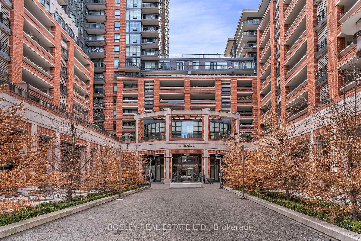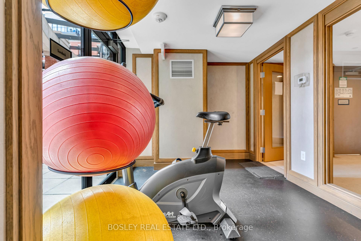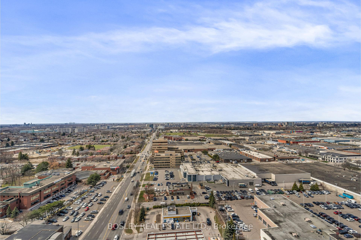$489,000
Available - For Sale
Listing ID: W12085589
830 Lawrence Aven West , Toronto, M6A 0B6, Toronto
| Stylish 1-Bedroom Condo! Bright & Modern Living in the Heart of North York. This beautifully designed 1-bedroom condo in the highly sought-after Treviso II offers the perfect blend of comfort, style, and convenience. Ideal for first-time buyers, this bright west-facing unit features unobstructed views, a smart, open-concept layout, and premium finishes throughout. Step into a spacious living area that seamlessly connects to a modern kitchen with granite countertops, stainless steel appliances, and plenty of room to cook and entertain. The floor-to-ceiling windows in the bedroom flood the space with natural light, while the mirrored double closet offers generous storage. Ensuite laundry. Newly purchased parking spot included just steps from the elevator for ultimate convenience. Low hydro approx. $50/month. Pet-friendly building. Enjoy top-tier building amenities including: Indoor Pool & Sauna Gym, Guest Suites, 24-Hour Concierge, Visitor Parking. This condo offers unbeatable access to transit (TTC at your doorstep, short walk to Lawrence West Station), Yorkdale Mall, and Highways 401 & 400 making commuting and city living effortless. |
| Price | $489,000 |
| Taxes: | $1959.90 |
| Occupancy: | Owner |
| Address: | 830 Lawrence Aven West , Toronto, M6A 0B6, Toronto |
| Postal Code: | M6A 0B6 |
| Province/State: | Toronto |
| Directions/Cross Streets: | Dufferin and Sheppard |
| Level/Floor | Room | Length(ft) | Width(ft) | Descriptions | |
| Room 1 | Main | Foyer | 7.84 | 5.15 | Tile Floor, Closet |
| Room 2 | Main | Kitchen | 10.82 | 12.5 | Tile Floor, Granite Counters, Stainless Steel Appl |
| Room 3 | Main | Living Ro | 9.09 | 12.23 | Laminate, W/O To Balcony, Open Concept |
| Room 4 | Main | Primary B | 10.33 | 8.99 | Broadloom, Large Window, Double Closet |
| Washroom Type | No. of Pieces | Level |
| Washroom Type 1 | 4 | Main |
| Washroom Type 2 | 0 | |
| Washroom Type 3 | 0 | |
| Washroom Type 4 | 0 | |
| Washroom Type 5 | 0 | |
| Washroom Type 6 | 4 | Main |
| Washroom Type 7 | 0 | |
| Washroom Type 8 | 0 | |
| Washroom Type 9 | 0 | |
| Washroom Type 10 | 0 | |
| Washroom Type 11 | 4 | Main |
| Washroom Type 12 | 0 | |
| Washroom Type 13 | 0 | |
| Washroom Type 14 | 0 | |
| Washroom Type 15 | 0 |
| Total Area: | 0.00 |
| Approximatly Age: | 6-10 |
| Sprinklers: | Conc |
| Washrooms: | 1 |
| Heat Type: | Forced Air |
| Central Air Conditioning: | Central Air |
$
%
Years
This calculator is for demonstration purposes only. Always consult a professional
financial advisor before making personal financial decisions.
| Although the information displayed is believed to be accurate, no warranties or representations are made of any kind. |
| BOSLEY REAL ESTATE LTD. |
|
|

Dir:
416-828-2535
Bus:
647-462-9629
| Virtual Tour | Book Showing | Email a Friend |
Jump To:
At a Glance:
| Type: | Com - Condo Apartment |
| Area: | Toronto |
| Municipality: | Toronto W04 |
| Neighbourhood: | Yorkdale-Glen Park |
| Style: | Apartment |
| Approximate Age: | 6-10 |
| Tax: | $1,959.9 |
| Maintenance Fee: | $470.26 |
| Beds: | 1 |
| Baths: | 1 |
| Fireplace: | N |
Locatin Map:
Payment Calculator:

