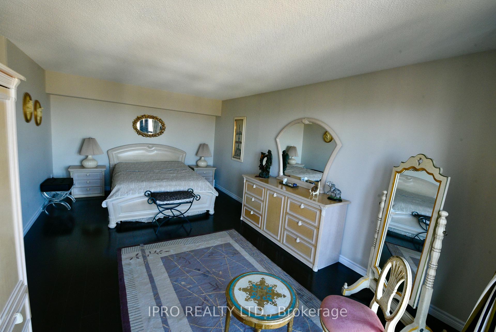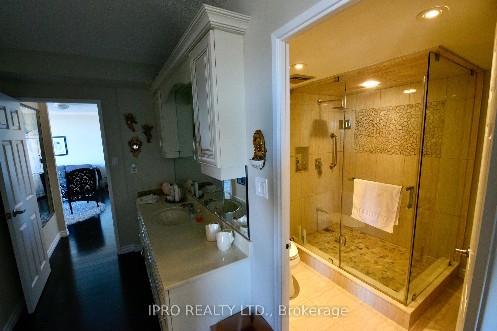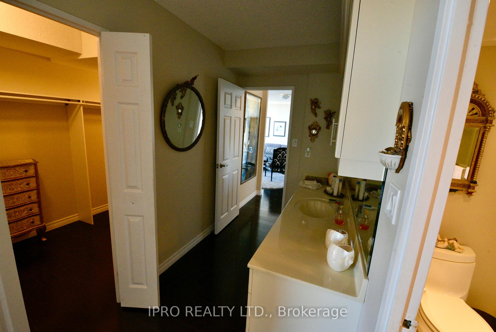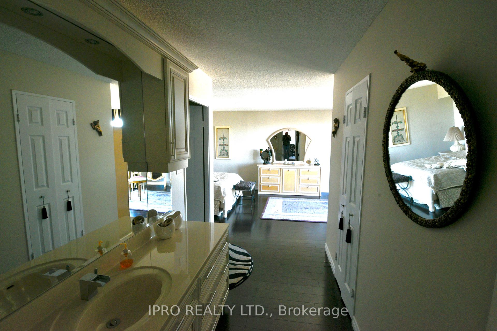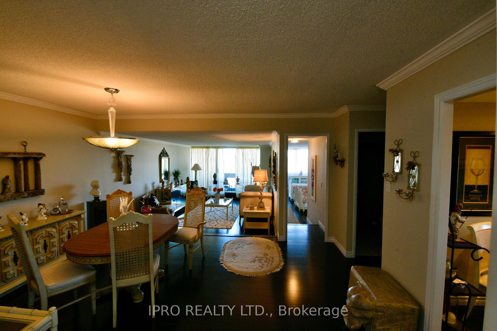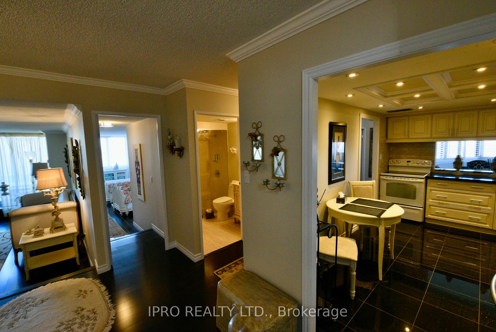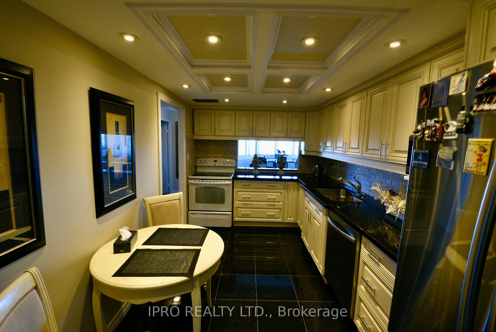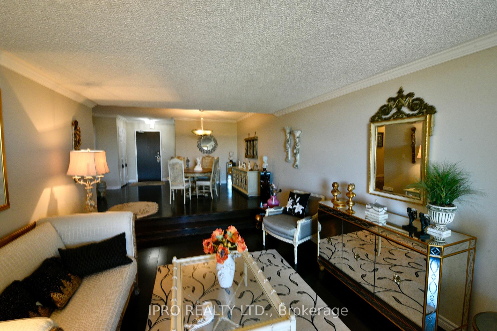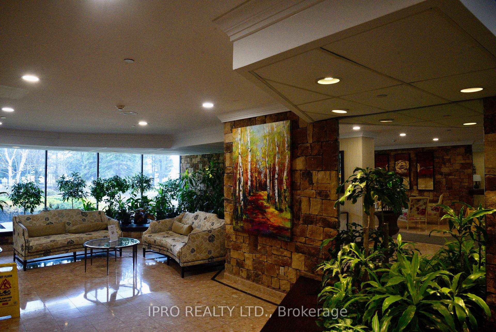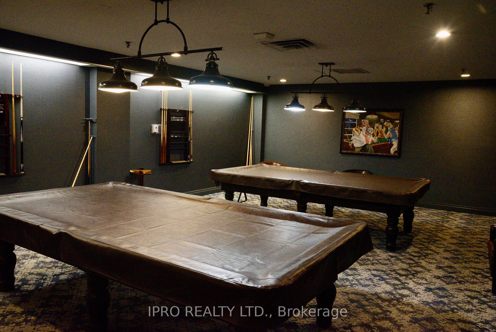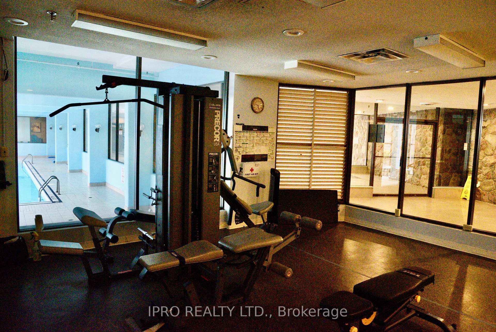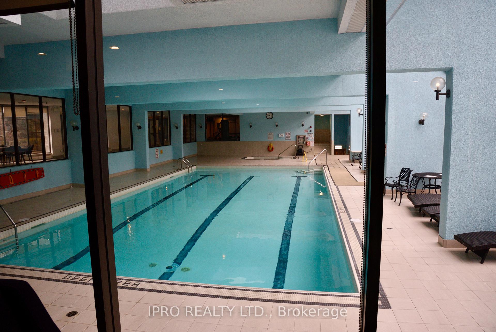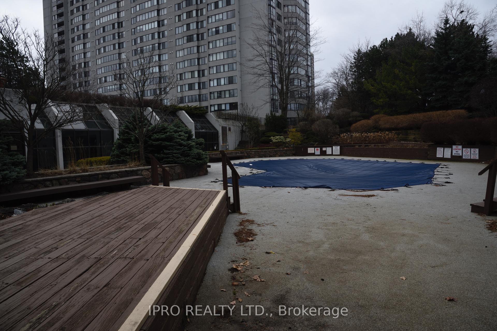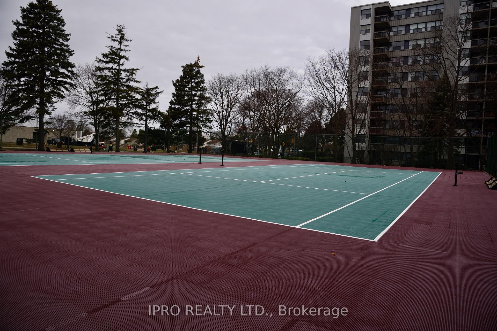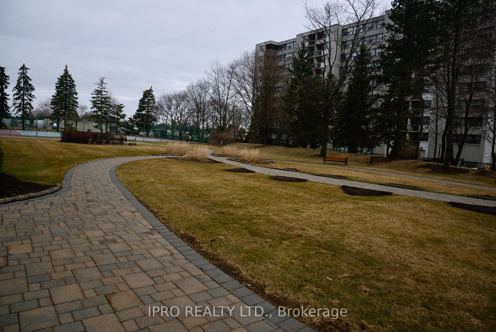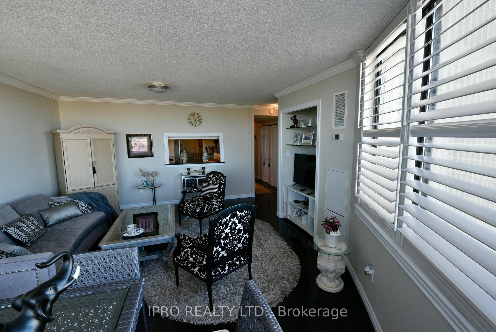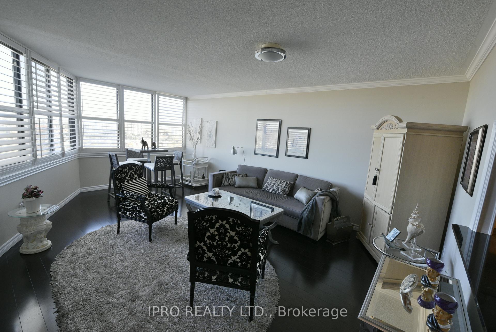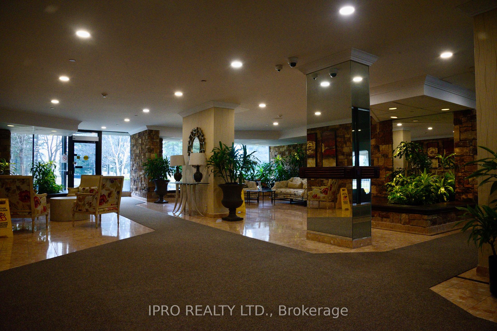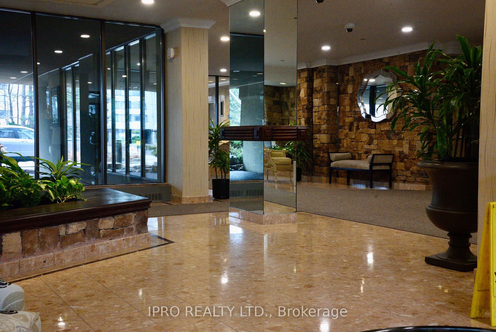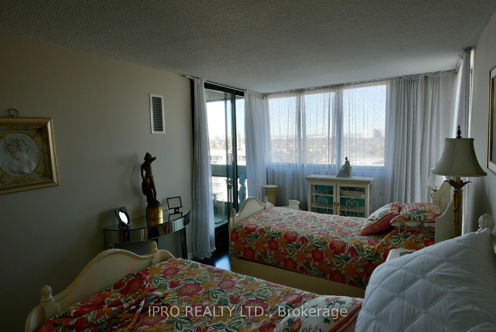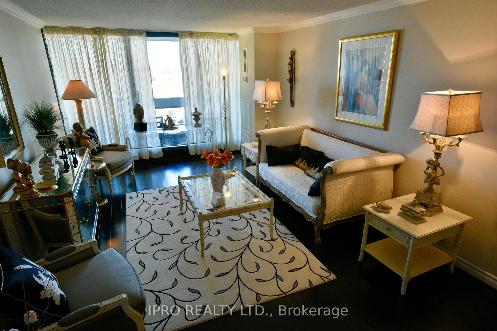$799,000
Available - For Sale
Listing ID: E12082472
2350 Bridletowne Circ , Toronto, M1W 3E6, Toronto
| Welcome to Unit 1203 at Skygarden Condos!! a well-maintained Tridel -built residence offering expansive living space and breathtaking views. This generously sized unit boasts over 1,800 sq ft of living area, featuring 2 bedrooms plus a den, and 2 full bathrooms. The open-concept layout is accentuated by floor-to-ceiling windows, flooding the space with natural light and offering unobstructed views. The kitchen is equipped with ample cabinetry and counter space, perfect for culinary enthusiasts. The primary bedroom includes a spacious walk-in closet and a 3-piece ensuite bathroom. Additional highlights include in-suite laundry, a solarium ideal for a home office or reading nook, and a private balcony to enjoy the outdoors. Residents of Skygarden Condos enjoy access to a wealth of amenities, including an indoor pool, fitness center, tennis courts, and beautifully landscaped gardens. The building is conveniently located near shopping centers, public transit, parks, and schools, making it an ideal choice for families and professionals alike. These amenities provide a resort-like living experience within the comfort of your own. Convenient Parking and Storage: Includes 2 underground parking spots and an locker for additional storage. Don't miss the opportunity to own this exceptional condo in a prime Toronto location!!! |
| Price | $799,000 |
| Taxes: | $2989.91 |
| Occupancy: | Vacant |
| Address: | 2350 Bridletowne Circ , Toronto, M1W 3E6, Toronto |
| Postal Code: | M1W 3E6 |
| Province/State: | Toronto |
| Directions/Cross Streets: | Warden / Finch |
| Level/Floor | Room | Length(ft) | Width(ft) | Descriptions | |
| Room 1 | Main | Living Ro | 17.58 | 12 | Balcony, Laminate, Sunken Room |
| Room 2 | Main | Dining Ro | 15.58 | 12 | Laminate, Overlooks Living |
| Room 3 | Main | Kitchen | 14.5 | 8.99 | Eat-in Kitchen, Ceramic Backsplash, Ceramic Floor |
| Room 4 | Main | Bedroom | 20.01 | 12 | 3 Pc Ensuite, Laminate, Walk-In Closet(s) |
| Room 5 | Main | Bedroom 2 | 16.99 | 10 | Laminate, W/O To Balcony |
| Room 6 | Main | Family Ro | 13.61 | 12 | Laminate, Combined w/Solarium |
| Room 7 | Main | Solarium | 13.38 | 7.87 | Laminate, Combined w/Family, California Shutters |
| Room 8 | Main | Locker | 6.89 | 5.25 |
| Washroom Type | No. of Pieces | Level |
| Washroom Type 1 | 3 | Main |
| Washroom Type 2 | 3 | Main |
| Washroom Type 3 | 0 | |
| Washroom Type 4 | 0 | |
| Washroom Type 5 | 0 | |
| Washroom Type 6 | 3 | Main |
| Washroom Type 7 | 3 | Main |
| Washroom Type 8 | 0 | |
| Washroom Type 9 | 0 | |
| Washroom Type 10 | 0 | |
| Washroom Type 11 | 3 | Main |
| Washroom Type 12 | 3 | Main |
| Washroom Type 13 | 0 | |
| Washroom Type 14 | 0 | |
| Washroom Type 15 | 0 | |
| Washroom Type 16 | 3 | Main |
| Washroom Type 17 | 3 | Main |
| Washroom Type 18 | 0 | |
| Washroom Type 19 | 0 | |
| Washroom Type 20 | 0 | |
| Washroom Type 21 | 3 | Main |
| Washroom Type 22 | 3 | Main |
| Washroom Type 23 | 0 | |
| Washroom Type 24 | 0 | |
| Washroom Type 25 | 0 |
| Total Area: | 0.00 |
| Washrooms: | 2 |
| Heat Type: | Forced Air |
| Central Air Conditioning: | Central Air |
| Elevator Lift: | True |
$
%
Years
This calculator is for demonstration purposes only. Always consult a professional
financial advisor before making personal financial decisions.
| Although the information displayed is believed to be accurate, no warranties or representations are made of any kind. |
| IPRO REALTY LTD. |
|
|

Dir:
416-828-2535
Bus:
647-462-9629
| Book Showing | Email a Friend |
Jump To:
At a Glance:
| Type: | Com - Condo Apartment |
| Area: | Toronto |
| Municipality: | Toronto E05 |
| Neighbourhood: | L'Amoreaux |
| Style: | Apartment |
| Tax: | $2,989.91 |
| Maintenance Fee: | $1,319 |
| Beds: | 2+1 |
| Baths: | 2 |
| Fireplace: | N |
Locatin Map:
Payment Calculator:


