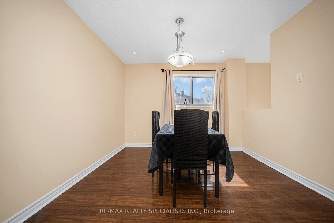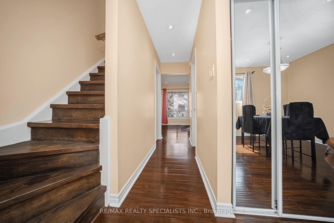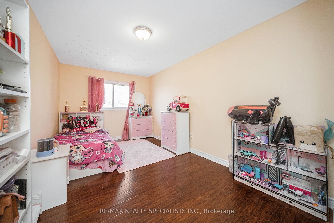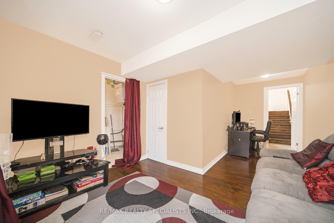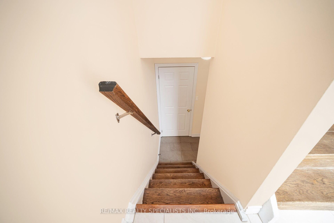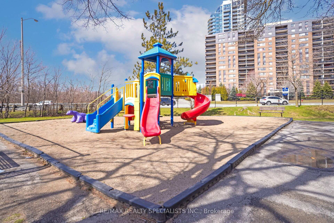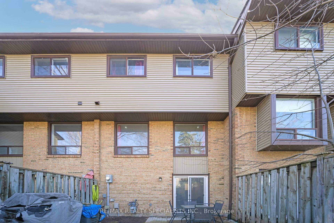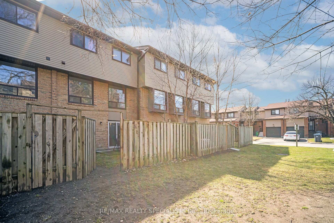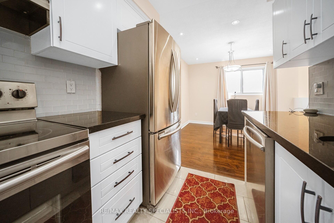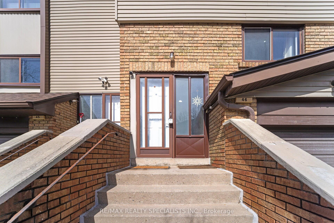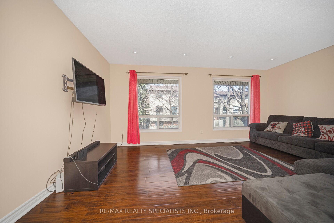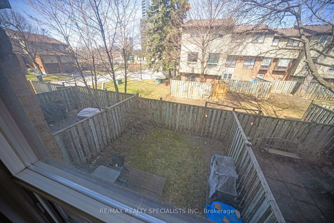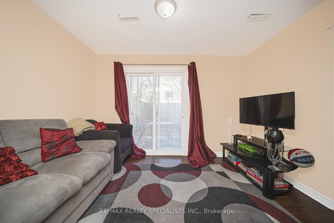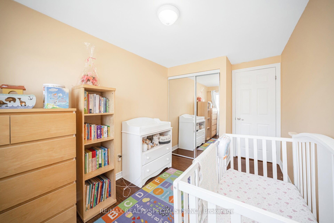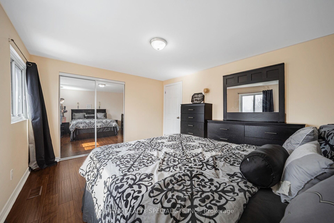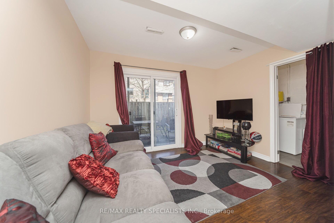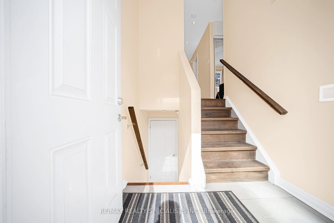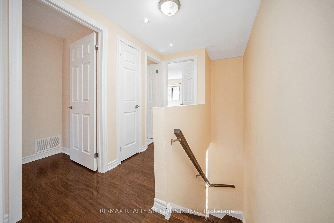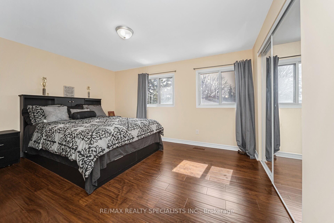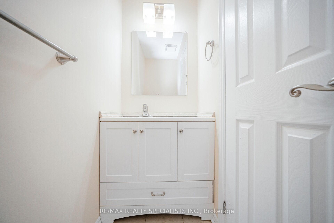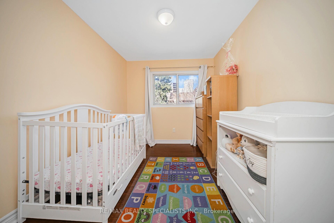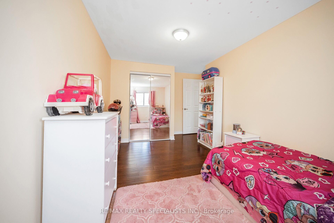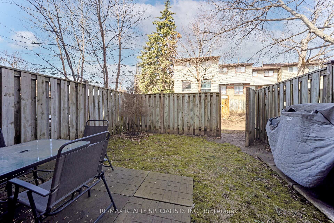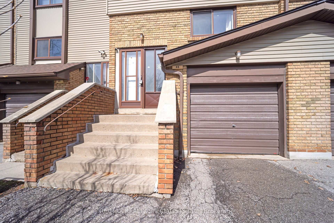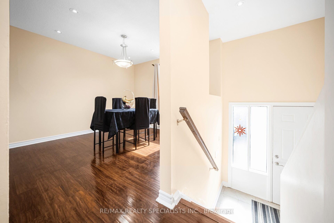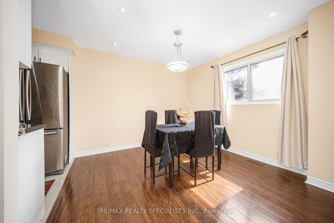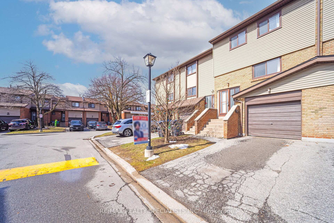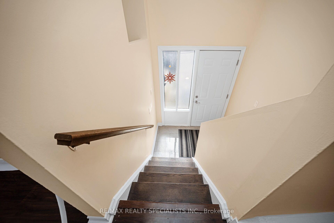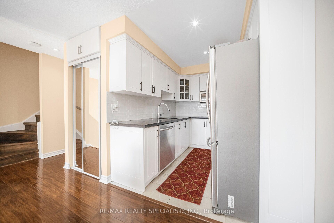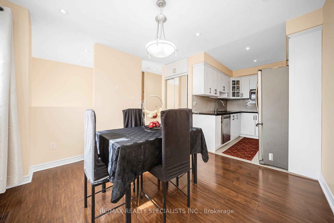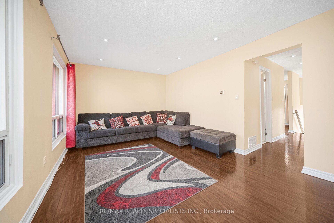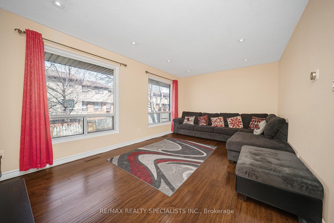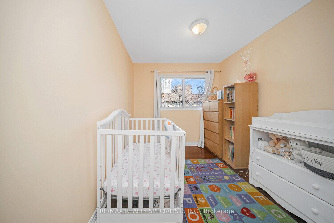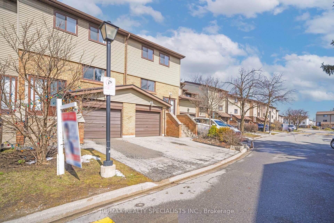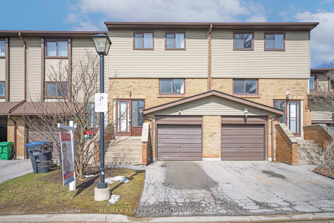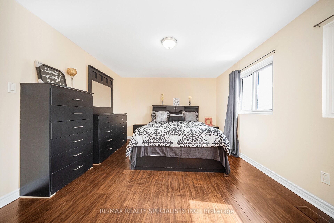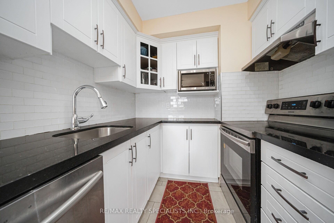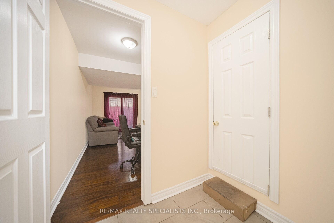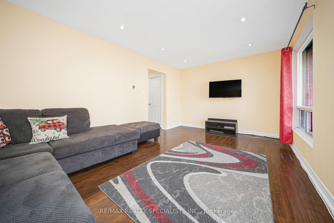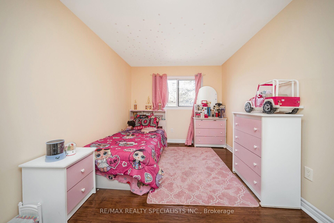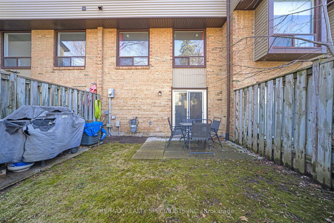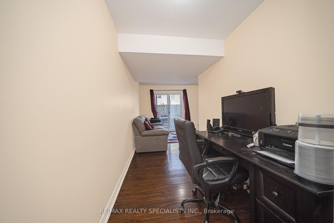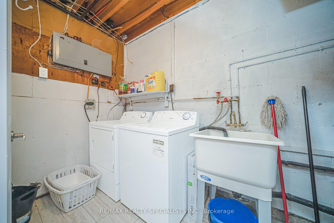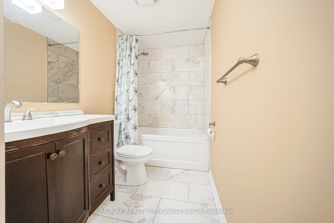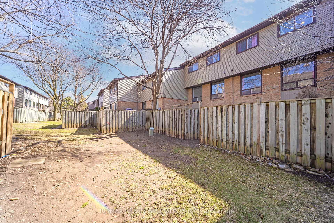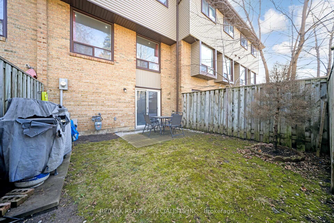$599,000
Available - For Sale
Listing ID: W12085130
46 Carleton Plac , Brampton, L6T 3Z4, Peel
| Immerse yourself in the luxurious ambiance of the amenities of the building, from the rooftop infinity pool to the state-of-the-art fitness center. Conveniently located in the heart of Brampton. Perfect Choice For 1st Time Home Buyers Or Investors!*** Fully Renovated 2-storey home features 3 good-sized bedrooms, 1.5 baths, kitchen + dining combo, and spacious living room with large inviting windows. The finished basement provides a secondary living space with a walkout to your fully fenced private patio setting. Contemporary Move-In Ready. Lovely Sun-Filled, Beautiful Cozy Home! Laminate Floors Throughout The House, Marble Floors In The Bathroom. Pot Lights throughout the main floor. No Carpet. Fresh Home with lots of upgrades. Close To Public Transit, Schools, Highways, Grocery, Mall, and the list goes on. **Maint. Includes Water, Cable TV, High-Speed Internet, Building Insurance, Parking, and Common Elements. The complex includes an outdoor pool + playground. Don't let this one pass you by; bring your offer today! |
| Price | $599,000 |
| Taxes: | $2647.00 |
| Occupancy: | Owner |
| Address: | 46 Carleton Plac , Brampton, L6T 3Z4, Peel |
| Postal Code: | L6T 3Z4 |
| Province/State: | Peel |
| Directions/Cross Streets: | Dixie/Clark |
| Level/Floor | Room | Length(ft) | Width(ft) | Descriptions | |
| Room 1 | Main | Living Ro | Laminate, Pot Lights, Large Window | ||
| Room 2 | Main | Dining Ro | Laminate, Pot Lights, Large Window | ||
| Room 3 | Main | Kitchen | Ceramic Floor, Granite Counters, Stainless Steel Appl | ||
| Room 4 | Main | Breakfast | Laminate, Pot Lights, Large Window | ||
| Room 5 | Main | Powder Ro | Marble Floor, 2 Pc Bath, B/I Vanity | ||
| Room 6 | Second | Primary B | Laminate, Mirrored Closet, Large Closet | ||
| Room 7 | Second | Bedroom 2 | Laminate, Mirrored Closet, Large Closet | ||
| Room 8 | Second | Bedroom 3 | Laminate, Mirrored Closet, Large Closet | ||
| Room 9 | Second | Bathroom | Marble Floor, 4 Pc Bath, B/I Vanity | ||
| Room 10 | Basement | Great Roo | Laminate, W/O To Yard, L-Shaped Room | ||
| Room 11 | Basement | Laundry | Vinyl Floor, Laundry Sink, Separate Room |
| Washroom Type | No. of Pieces | Level |
| Washroom Type 1 | 2 | Main |
| Washroom Type 2 | 4 | Second |
| Washroom Type 3 | 0 | |
| Washroom Type 4 | 0 | |
| Washroom Type 5 | 0 | |
| Washroom Type 6 | 2 | Main |
| Washroom Type 7 | 4 | Second |
| Washroom Type 8 | 0 | |
| Washroom Type 9 | 0 | |
| Washroom Type 10 | 0 | |
| Washroom Type 11 | 2 | Main |
| Washroom Type 12 | 4 | Second |
| Washroom Type 13 | 0 | |
| Washroom Type 14 | 0 | |
| Washroom Type 15 | 0 | |
| Washroom Type 16 | 2 | Main |
| Washroom Type 17 | 4 | Second |
| Washroom Type 18 | 0 | |
| Washroom Type 19 | 0 | |
| Washroom Type 20 | 0 |
| Total Area: | 0.00 |
| Washrooms: | 2 |
| Heat Type: | Forced Air |
| Central Air Conditioning: | Central Air |
| Elevator Lift: | False |
$
%
Years
This calculator is for demonstration purposes only. Always consult a professional
financial advisor before making personal financial decisions.
| Although the information displayed is believed to be accurate, no warranties or representations are made of any kind. |
| RE/MAX REALTY SPECIALISTS INC. |
|
|

Dir:
416-828-2535
Bus:
647-462-9629
| Virtual Tour | Book Showing | Email a Friend |
Jump To:
At a Glance:
| Type: | Com - Condo Townhouse |
| Area: | Peel |
| Municipality: | Brampton |
| Neighbourhood: | Bramalea West Industrial |
| Style: | 2-Storey |
| Tax: | $2,647 |
| Maintenance Fee: | $803 |
| Beds: | 3+1 |
| Baths: | 2 |
| Fireplace: | N |
Locatin Map:
Payment Calculator:

