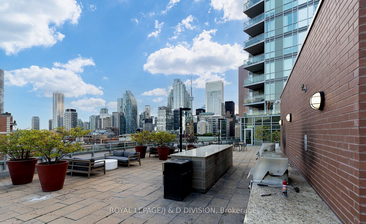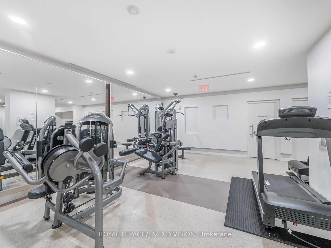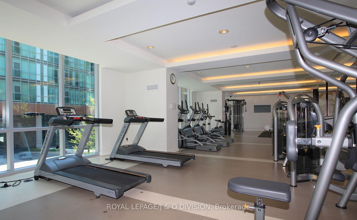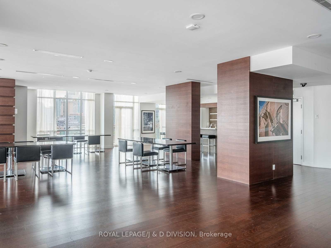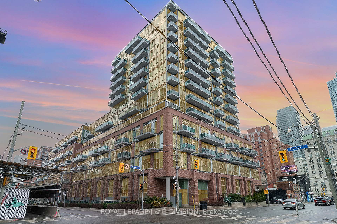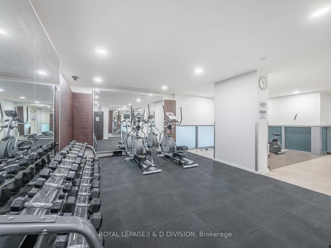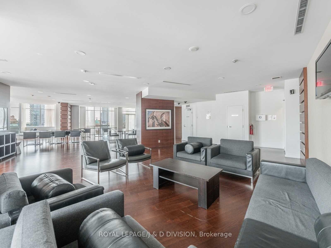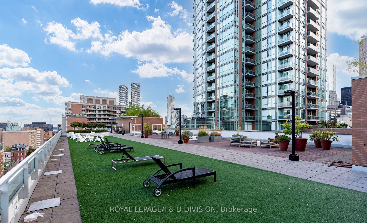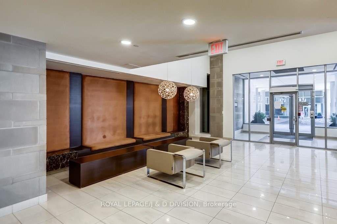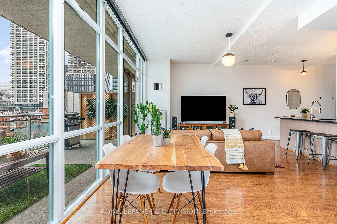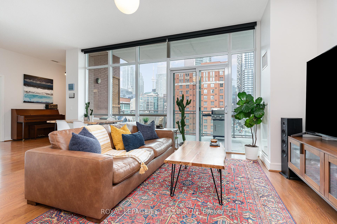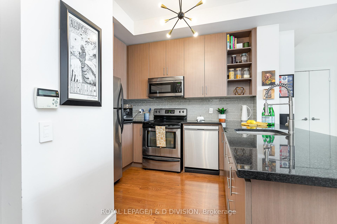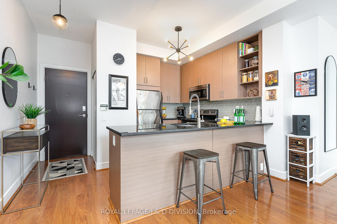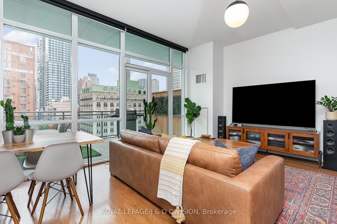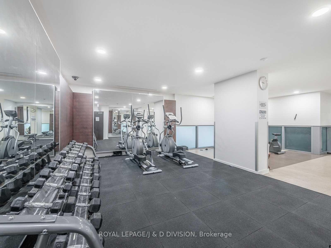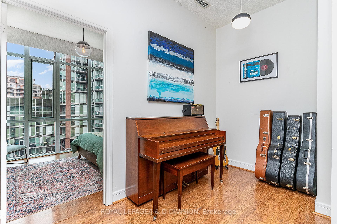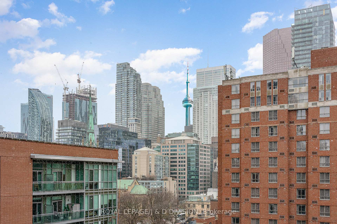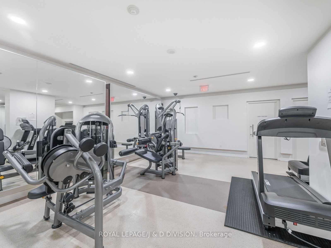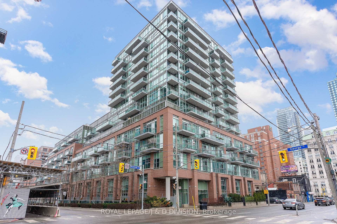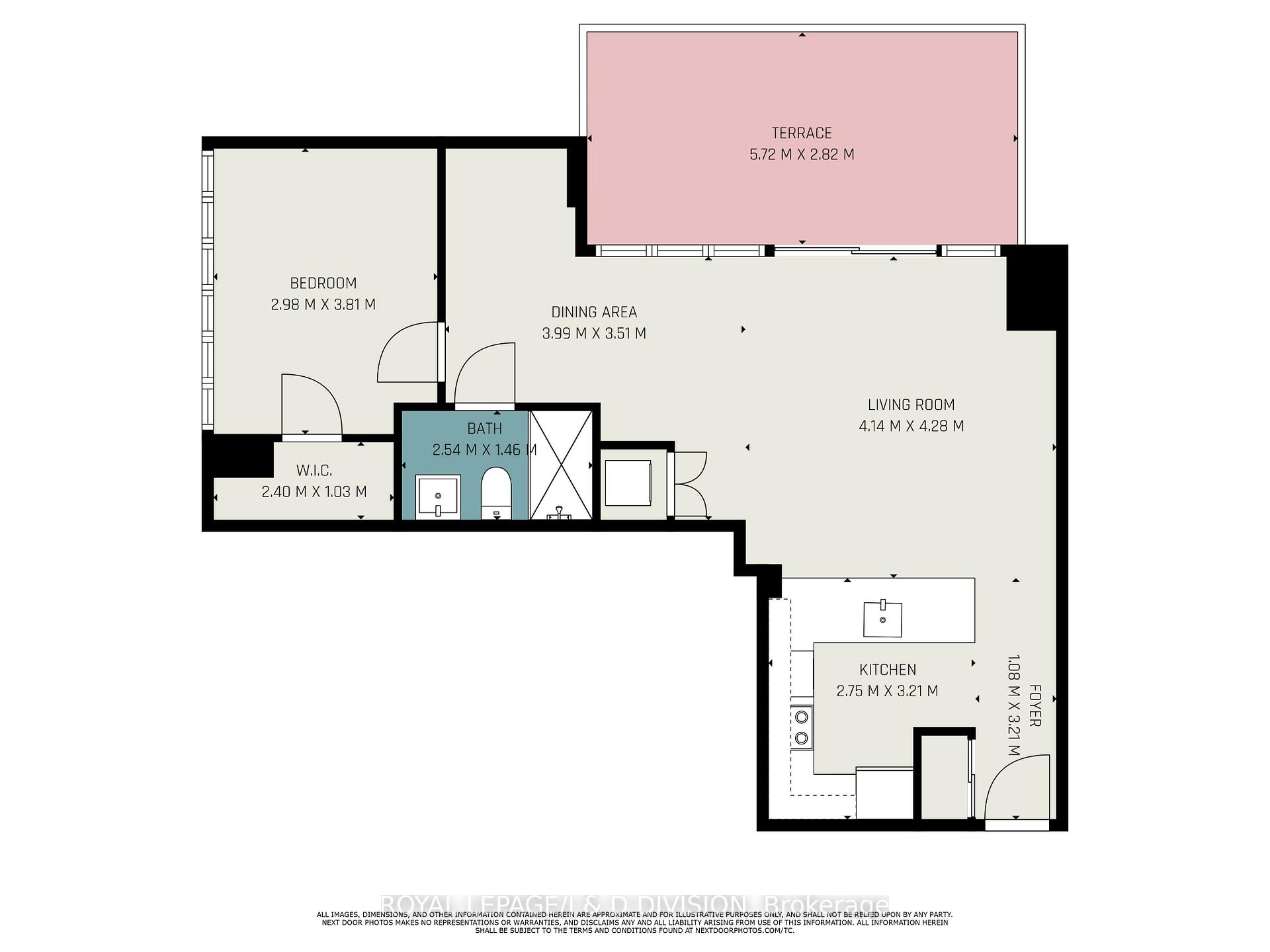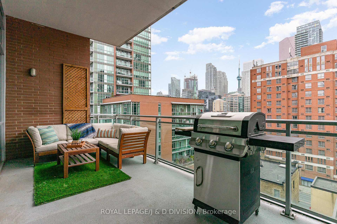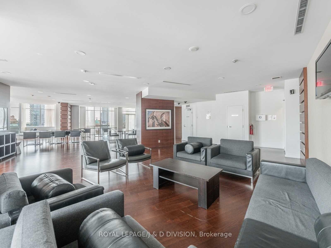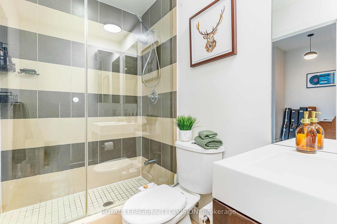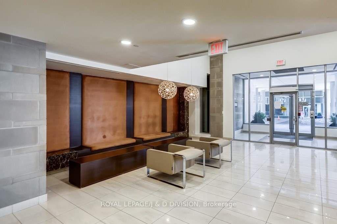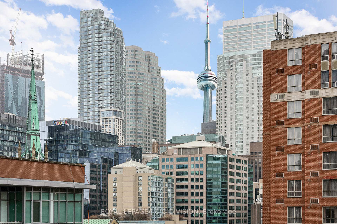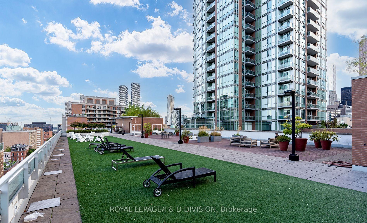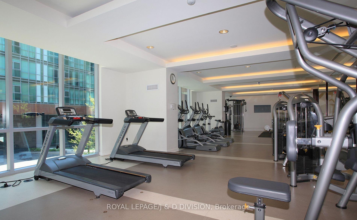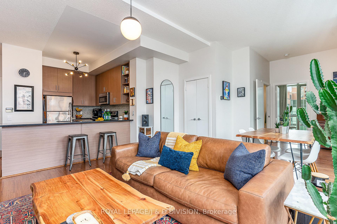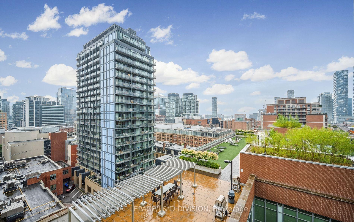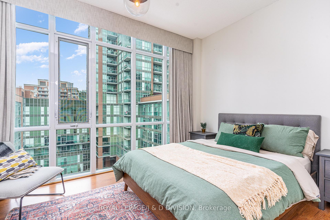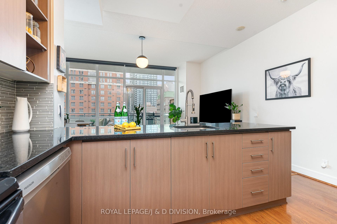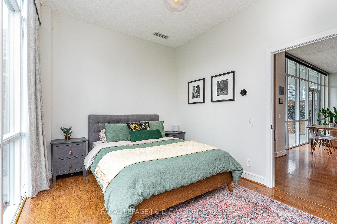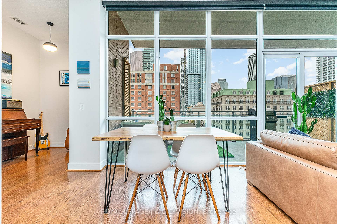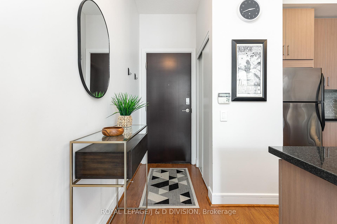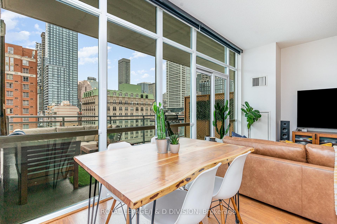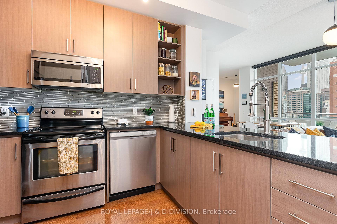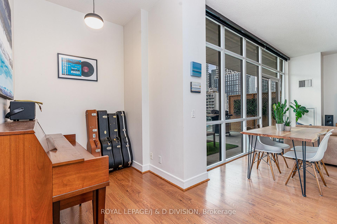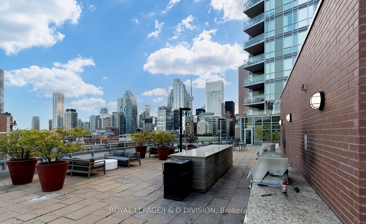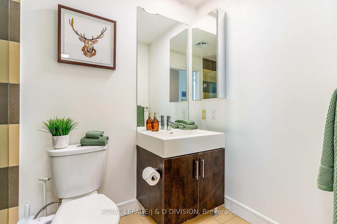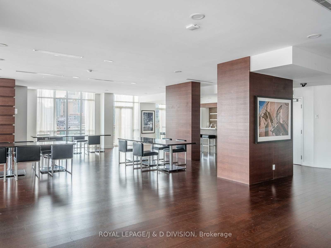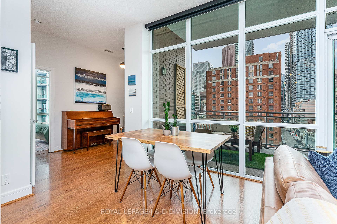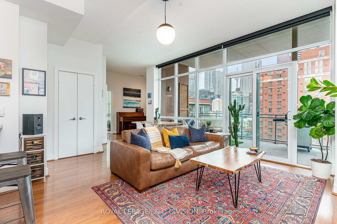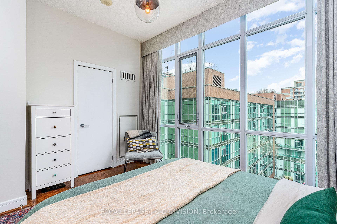$699,900
Available - For Sale
Listing ID: C12080805
116 George Stre , Toronto, M5A 3S2, Toronto
| Sun-soaked southwest corner suite at the sought-after VU, featuring one of the largest 1+1 layouts in the building. Enjoy spectacular CN Tower views from the expansive west-facing terrace, perfect for sunsets or entertaining. Inside, a large chefs kitchen offers ample counter space and storage, flowing seamlessly into an incredibly functional layout that feels open and spacious. Floor-to-ceiling windows and soaring 10-foot ceilings enhance the airy feel, while thoughtful upgrades add comfort and style.2024 additions include custom Somfy motorized roller shades with independent blackout and sun-shade layers, also controllable via app and voice assistant. The bedroom features luxurious new high-end drapery, with smart lighting throughout the suite and 2 Ecobee thermostats . Includes one parking space and a locker. This owner occupied suite is immaculate and move-in ready. |
| Price | $699,900 |
| Taxes: | $3311.78 |
| Occupancy: | Owner |
| Address: | 116 George Stre , Toronto, M5A 3S2, Toronto |
| Postal Code: | M5A 3S2 |
| Province/State: | Toronto |
| Directions/Cross Streets: | Adelaide & Jarvis |
| Level/Floor | Room | Length(ft) | Width(ft) | Descriptions | |
| Room 1 | Flat | Living Ro | 14.04 | 13.58 | W/O To Terrace, Laminate, Window Floor to Ceil |
| Room 2 | Flat | Dining Ro | 13.09 | 11.51 | Combined w/Living, Laminate, Window Floor to Ceil |
| Room 3 | Flat | Kitchen | 10.53 | 9.02 | Granite Counters, Stainless Steel Appl, Breakfast Bar |
| Room 4 | Flat | Primary B | 12.5 | 9.77 | Walk-In Closet(s), Laminate |
| Room 5 | Flat | Den | 11.48 | 6.89 | Laminate, Combined w/Dining |
| Washroom Type | No. of Pieces | Level |
| Washroom Type 1 | 3 | Flat |
| Washroom Type 2 | 0 | |
| Washroom Type 3 | 0 | |
| Washroom Type 4 | 0 | |
| Washroom Type 5 | 0 | |
| Washroom Type 6 | 3 | Flat |
| Washroom Type 7 | 0 | |
| Washroom Type 8 | 0 | |
| Washroom Type 9 | 0 | |
| Washroom Type 10 | 0 | |
| Washroom Type 11 | 3 | Flat |
| Washroom Type 12 | 0 | |
| Washroom Type 13 | 0 | |
| Washroom Type 14 | 0 | |
| Washroom Type 15 | 0 | |
| Washroom Type 16 | 3 | Flat |
| Washroom Type 17 | 0 | |
| Washroom Type 18 | 0 | |
| Washroom Type 19 | 0 | |
| Washroom Type 20 | 0 |
| Total Area: | 0.00 |
| Sprinklers: | Carb |
| Washrooms: | 1 |
| Heat Type: | Forced Air |
| Central Air Conditioning: | Central Air |
$
%
Years
This calculator is for demonstration purposes only. Always consult a professional
financial advisor before making personal financial decisions.
| Although the information displayed is believed to be accurate, no warranties or representations are made of any kind. |
| ROYAL LEPAGE/J & D DIVISION |
|
|

Dir:
416-828-2535
Bus:
647-462-9629
| Virtual Tour | Book Showing | Email a Friend |
Jump To:
At a Glance:
| Type: | Com - Condo Apartment |
| Area: | Toronto |
| Municipality: | Toronto C08 |
| Neighbourhood: | Moss Park |
| Style: | 1 Storey/Apt |
| Tax: | $3,311.78 |
| Maintenance Fee: | $716.85 |
| Beds: | 1+1 |
| Baths: | 1 |
| Fireplace: | N |
Locatin Map:
Payment Calculator:

