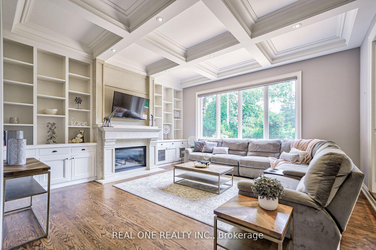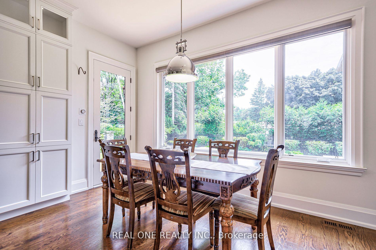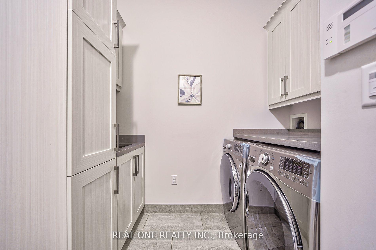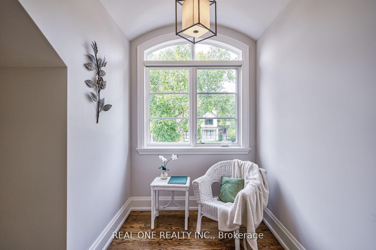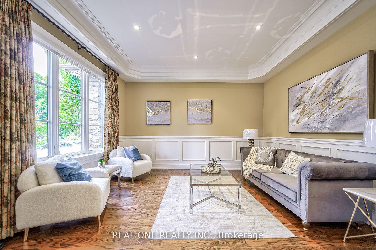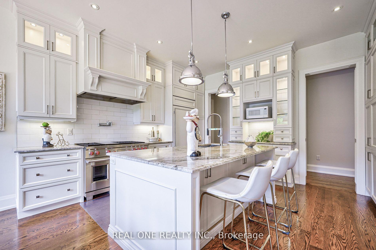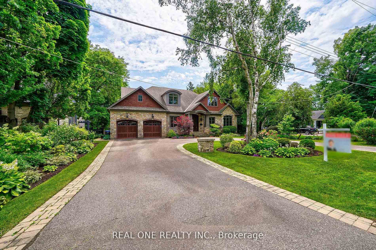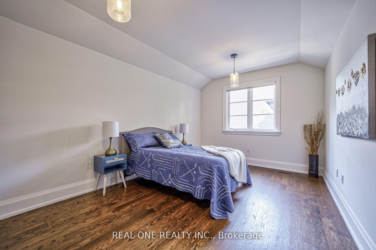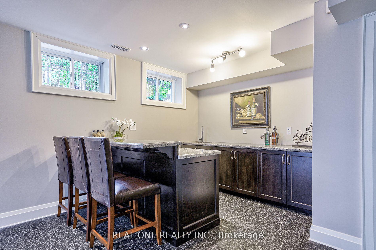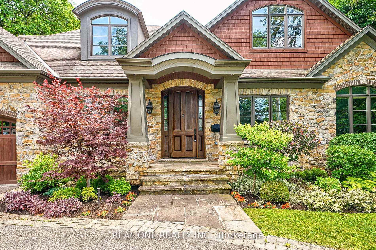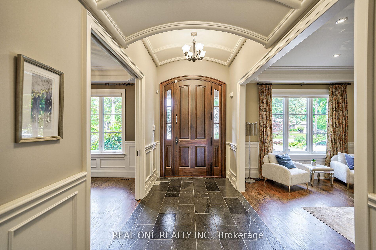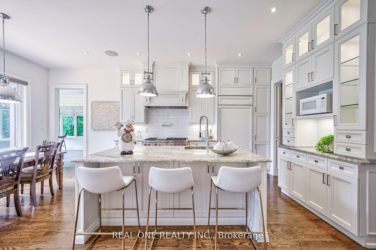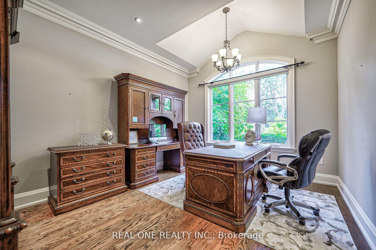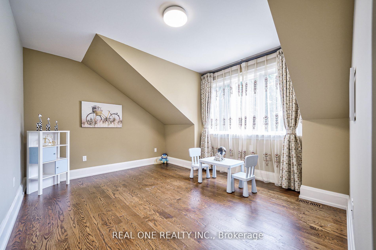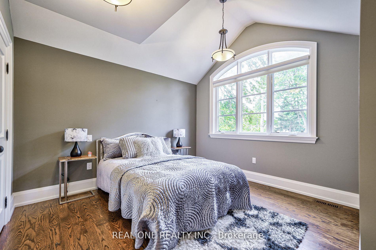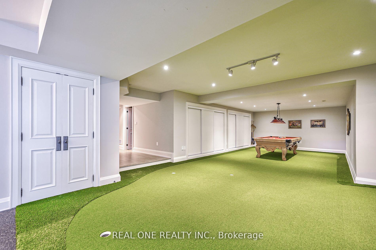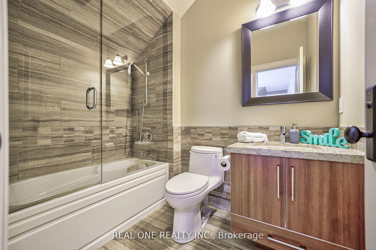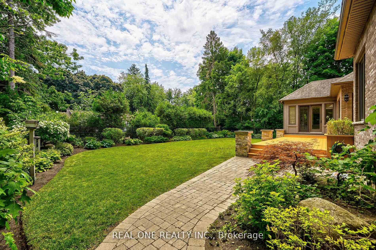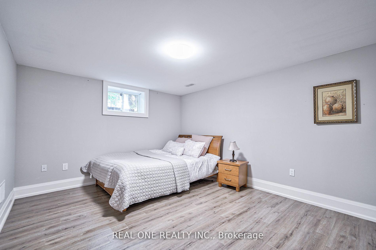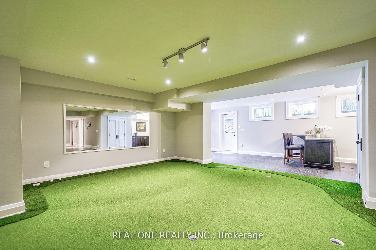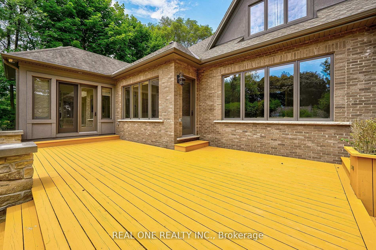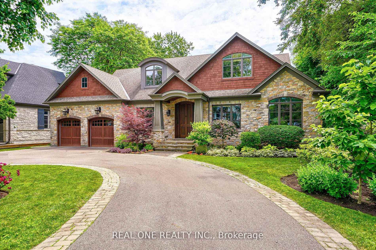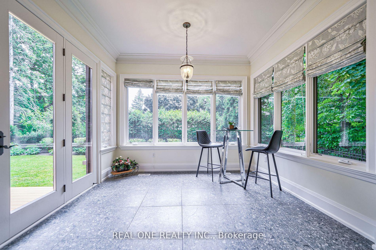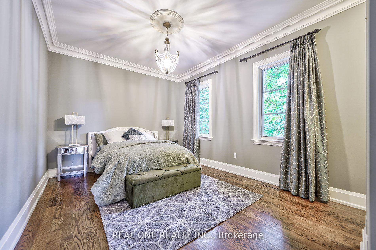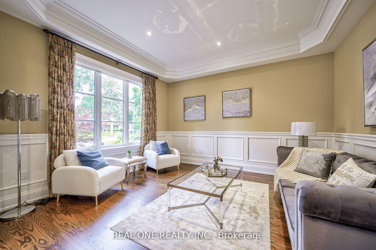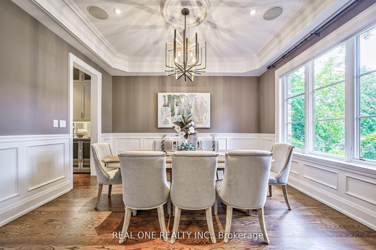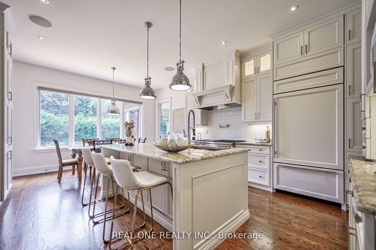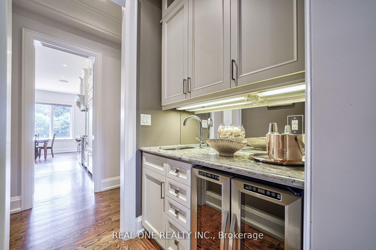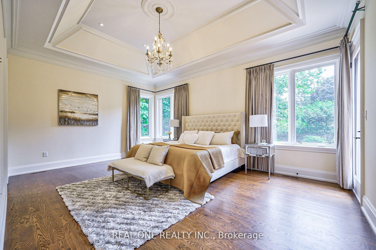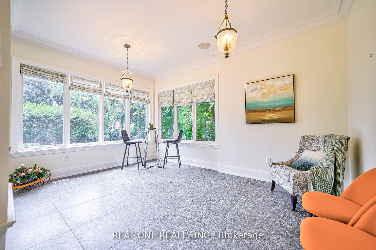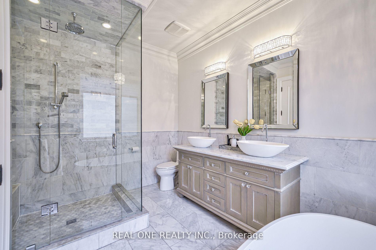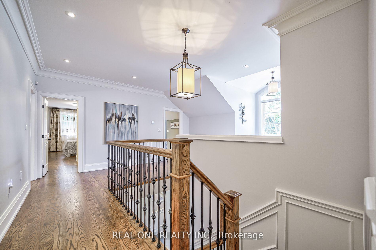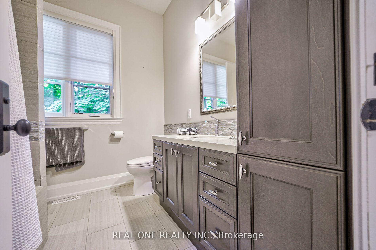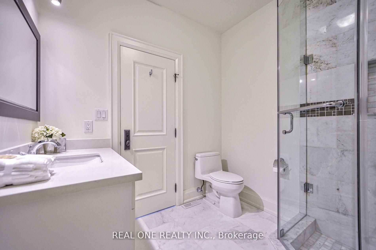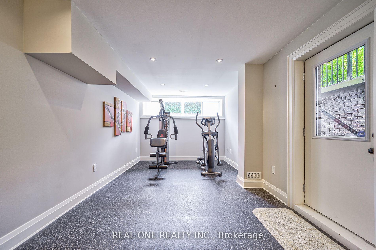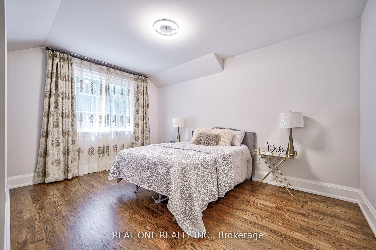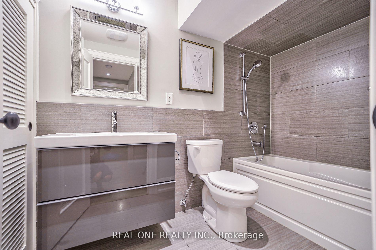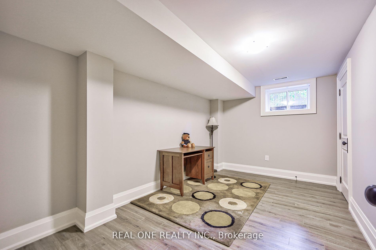$3,890,000
Available - For Sale
Listing ID: W12083900
190 Maplewood Road , Mississauga, L5G 2M6, Peel
| Spectacular Mineola Dream Home @ Sought After Maplewood Rd* Rebuilt In Year 2012 * Professional Designed And Well Maintained Landscaping * Beautiful Fam Rm W/ Stunning B/I Gas Fireplace* Breathtaking Eat-In Kitchen With Adjacent Butler kitchen * Bright Fully Enclosed Sunroom Off Kitchen For Extra Entertainment and Leisure Space* Extraordinary Craftmanship and Attention to Detail - Gorgeous Mahagany Entrance Door and Barrel Vaulted Foyer W/Plaster Moulding* Main Flr Primary Br W/His & Her W/I Closets & Organizer* 6Pc Spa Like Ensuite* 2nd Ensuite Br & Office On Main Flr * 4 Brs and 2 Bthrm On 2nd Flr * Mini Golf & Billiard & Wet Bar At Bsmt W/Above Grade Windows* A Must see** Walk to Schools & Parks* Close to Hwy, Go-Train, Village of Port Credit, Restaurants, Shopping Etc. |
| Price | $3,890,000 |
| Taxes: | $21703.49 |
| Occupancy: | Owner |
| Address: | 190 Maplewood Road , Mississauga, L5G 2M6, Peel |
| Directions/Cross Streets: | Mineola And Broadmoor |
| Rooms: | 12 |
| Rooms +: | 4 |
| Bedrooms: | 6 |
| Bedrooms +: | 2 |
| Family Room: | T |
| Basement: | Finished wit |
| Level/Floor | Room | Length(ft) | Width(ft) | Descriptions | |
| Room 1 | Main | Kitchen | 20.2 | 14.76 | Granite Counters, Hardwood Floor, W/O To Deck |
| Room 2 | Main | Family Ro | 16.7 | 16.86 | Coffered Ceiling(s), Hardwood Floor, Gas Fireplace |
| Room 3 | Main | Dining Ro | 12.79 | 14.27 | Hardwood Floor, Picture Window, Overlooks Garden |
| Room 4 | Main | Living Ro | 12.79 | 14.27 | Hardwood Floor, Crown Moulding, Overlooks Garden |
| Room 5 | Main | Sunroom | 16.79 | 11.45 | W/O To Deck, Enclosed, Tile Floor |
| Room 6 | Main | Primary B | 19.68 | 14.07 | 6 Pc Ensuite, Hardwood Floor, His and Hers Closets |
| Room 7 | Main | Bedroom 2 | 16.96 | 11.81 | Walk-In Closet(s), Hardwood Floor, 4 Pc Bath |
| Room 8 | Main | Office | 11.97 | 14.63 | Vaulted Ceiling(s), Hardwood Floor, Picture Window |
| Room 9 | Second | Bedroom 3 | 10.99 | 16.96 | Vaulted Ceiling(s), Hardwood Floor, Large Window |
| Room 10 | Second | Bedroom 4 | 14.2 | 12.66 | Walk-In Closet(s), Hardwood Floor, 4 Pc Ensuite |
| Room 11 | Second | Bedroom 5 | 15.42 | 10.99 | Walk-In Closet(s), Hardwood Floor, Semi Ensuite |
| Room 12 | Second | Bedroom | 12.89 | 12.07 | Large Closet, Hardwood Floor, Semi Ensuite |
| Washroom Type | No. of Pieces | Level |
| Washroom Type 1 | 6 | Main |
| Washroom Type 2 | 2 | Main |
| Washroom Type 3 | 4 | Main |
| Washroom Type 4 | 4 | |
| Washroom Type 5 | 3 | Second |
| Washroom Type 6 | 6 | Main |
| Washroom Type 7 | 2 | Main |
| Washroom Type 8 | 4 | Main |
| Washroom Type 9 | 4 | |
| Washroom Type 10 | 3 | Second |
| Total Area: | 0.00 |
| Property Type: | Detached |
| Style: | 2-Storey |
| Exterior: | Brick, Stone |
| Garage Type: | Attached |
| (Parking/)Drive: | Circular D |
| Drive Parking Spaces: | 5 |
| Park #1 | |
| Parking Type: | Circular D |
| Park #2 | |
| Parking Type: | Circular D |
| Pool: | None |
| Approximatly Square Footage: | 3500-5000 |
| CAC Included: | N |
| Water Included: | N |
| Cabel TV Included: | N |
| Common Elements Included: | N |
| Heat Included: | N |
| Parking Included: | N |
| Condo Tax Included: | N |
| Building Insurance Included: | N |
| Fireplace/Stove: | Y |
| Heat Type: | Forced Air |
| Central Air Conditioning: | Central Air |
| Central Vac: | N |
| Laundry Level: | Syste |
| Ensuite Laundry: | F |
| Sewers: | Sewer |
$
%
Years
This calculator is for demonstration purposes only. Always consult a professional
financial advisor before making personal financial decisions.
| Although the information displayed is believed to be accurate, no warranties or representations are made of any kind. |
| REAL ONE REALTY INC. |
|
|

Dir:
416-828-2535
Bus:
647-462-9629
| Virtual Tour | Book Showing | Email a Friend |
Jump To:
At a Glance:
| Type: | Freehold - Detached |
| Area: | Peel |
| Municipality: | Mississauga |
| Neighbourhood: | Mineola |
| Style: | 2-Storey |
| Tax: | $21,703.49 |
| Beds: | 6+2 |
| Baths: | 6 |
| Fireplace: | Y |
| Pool: | None |
Locatin Map:
Payment Calculator:

