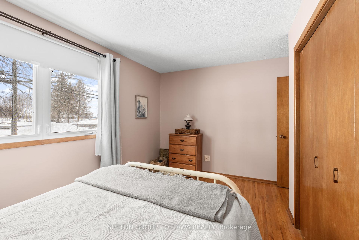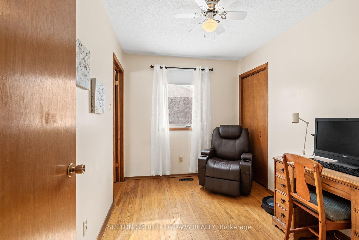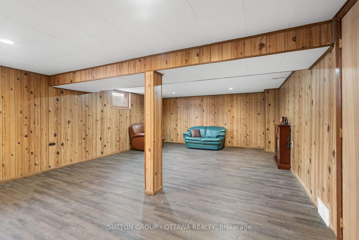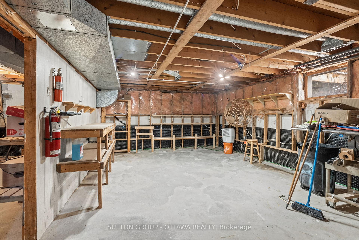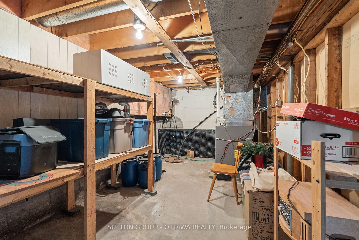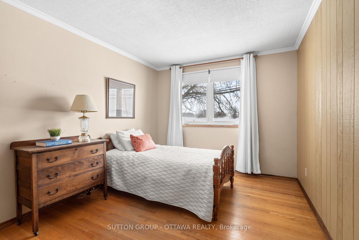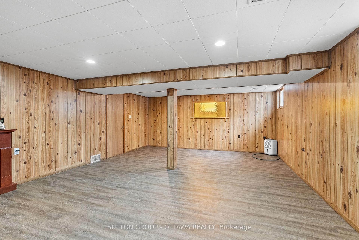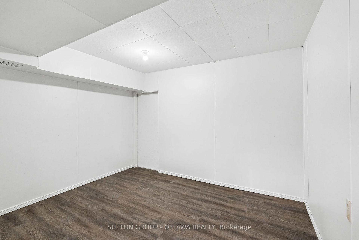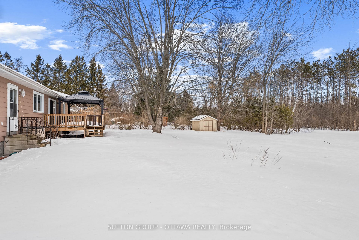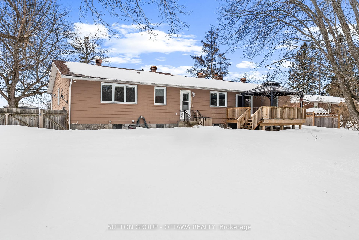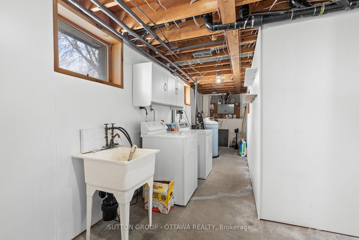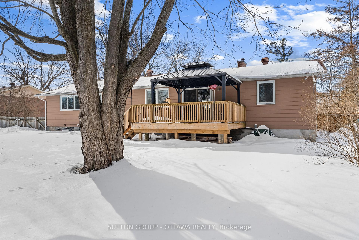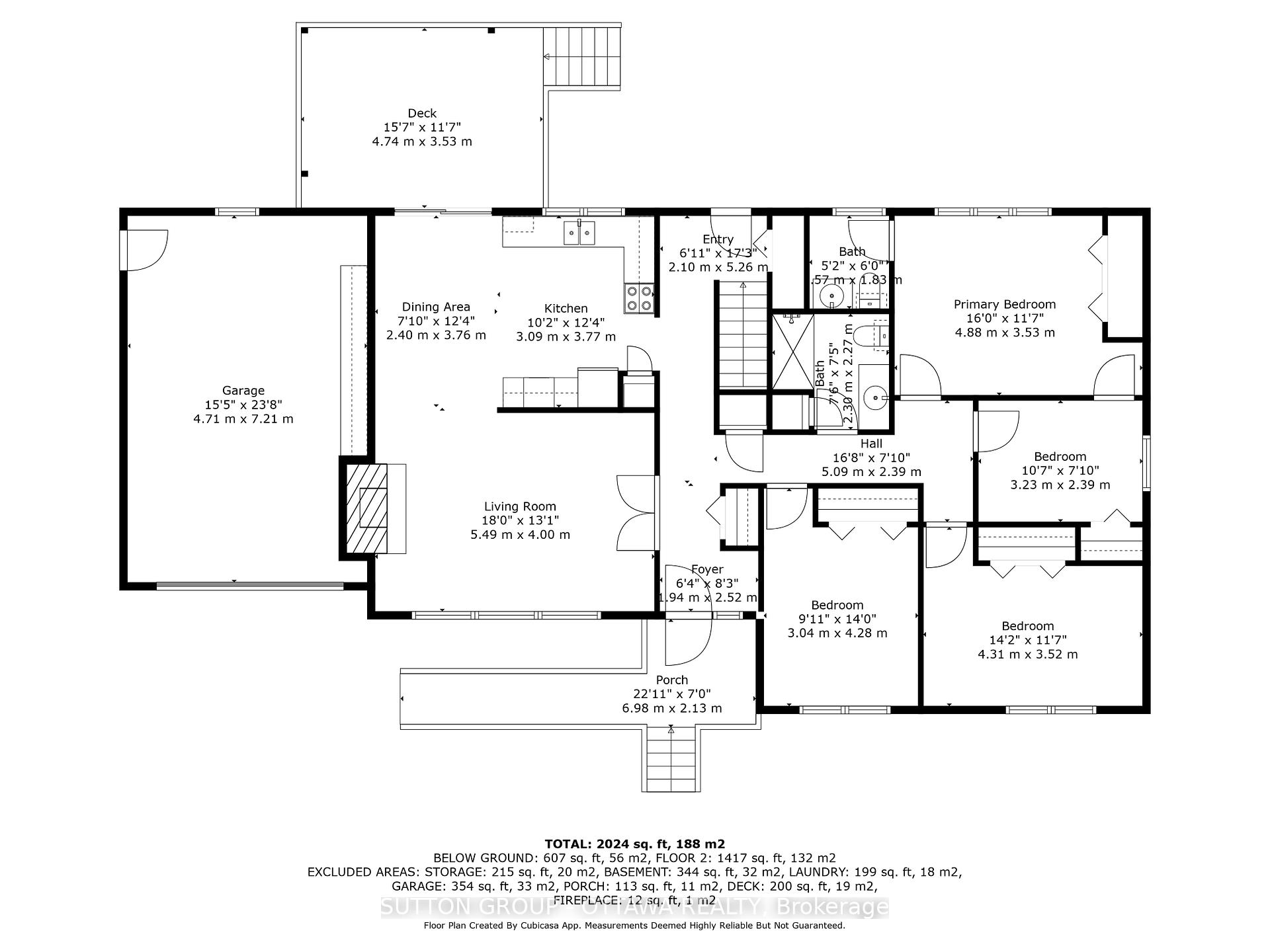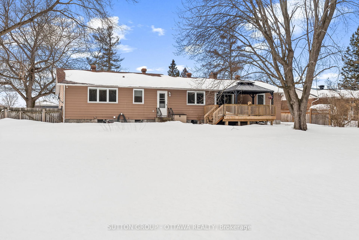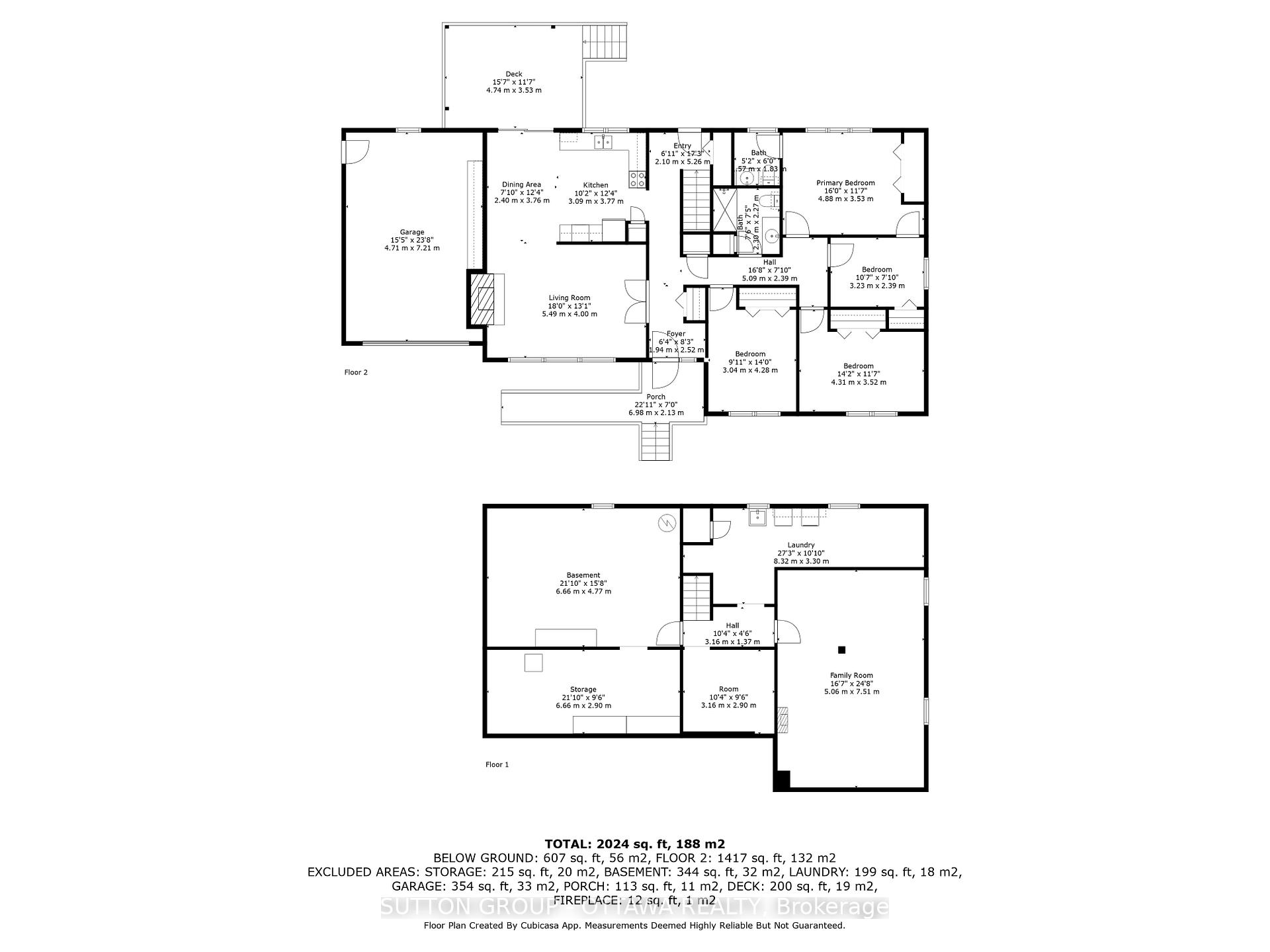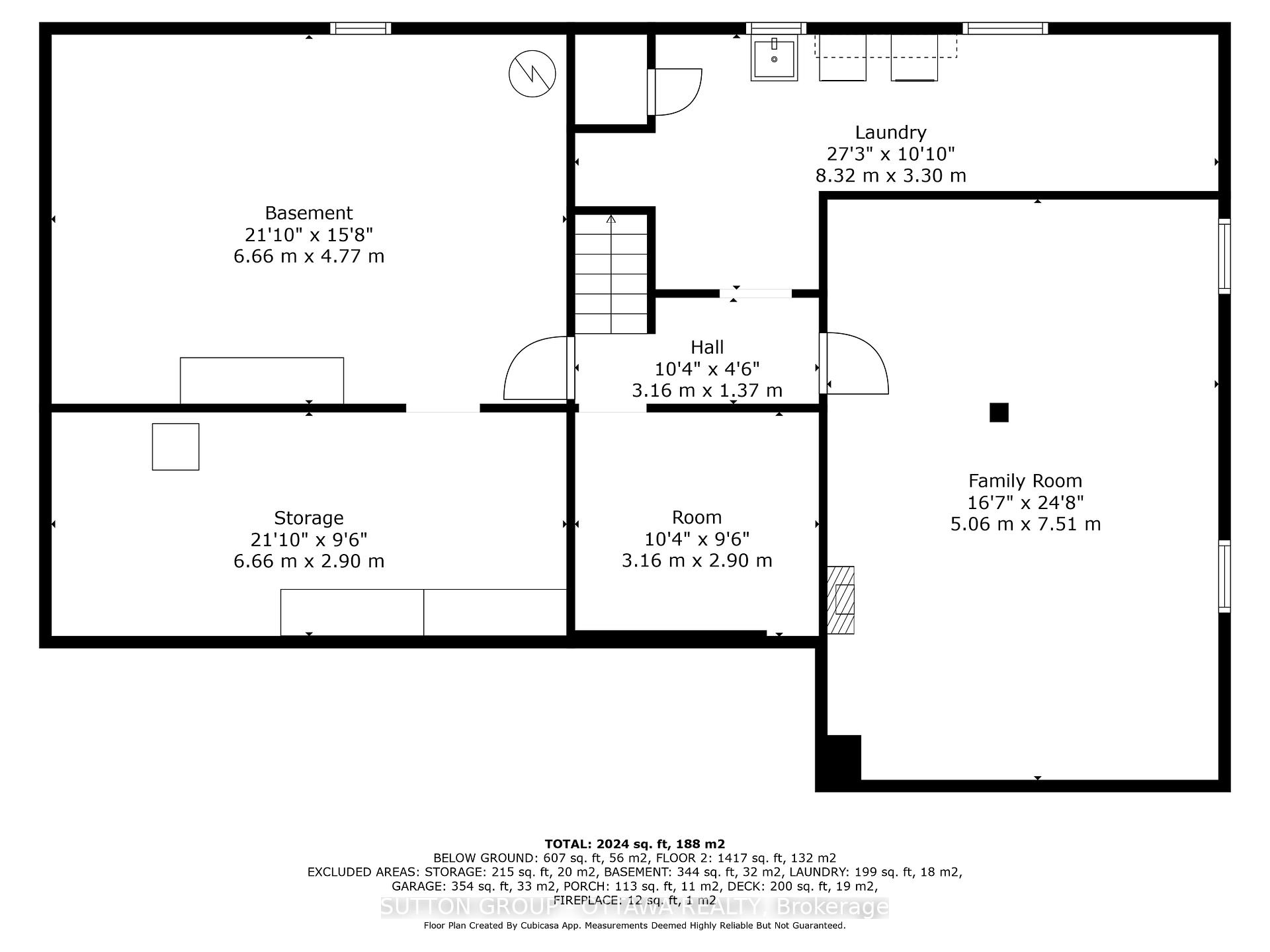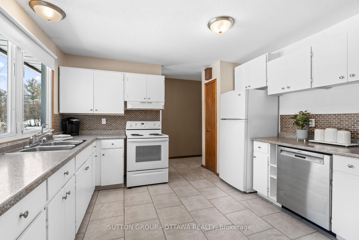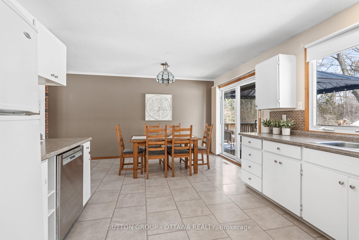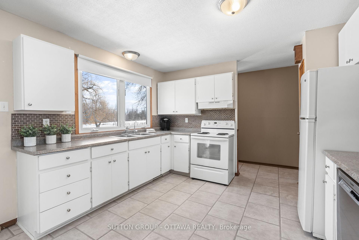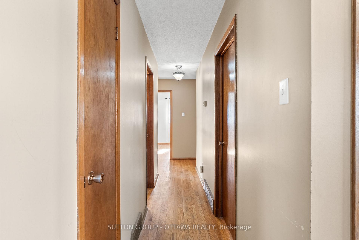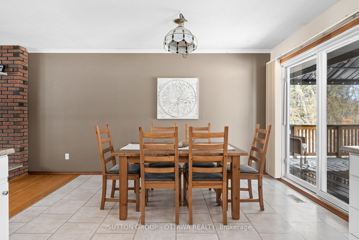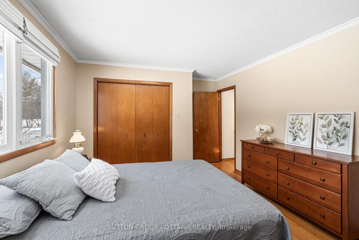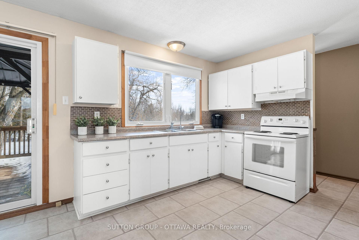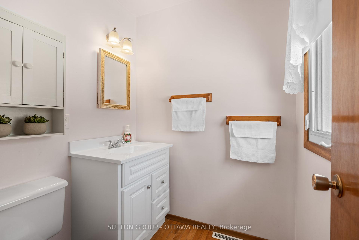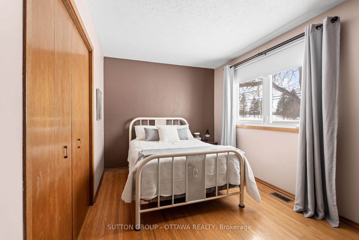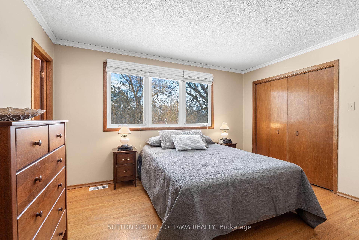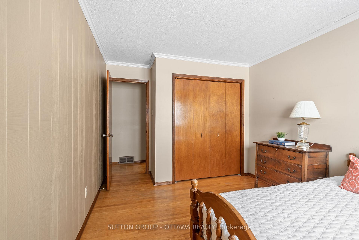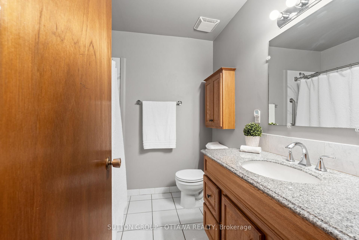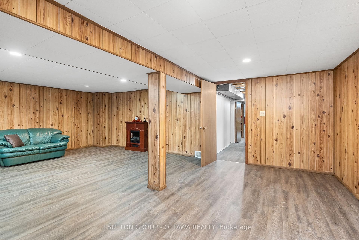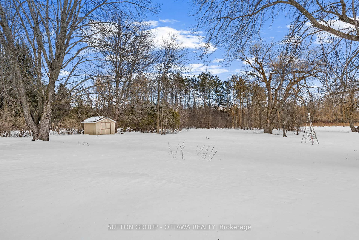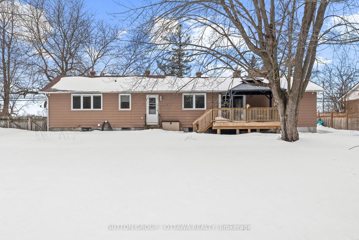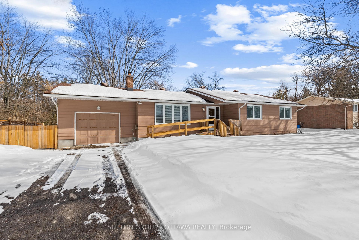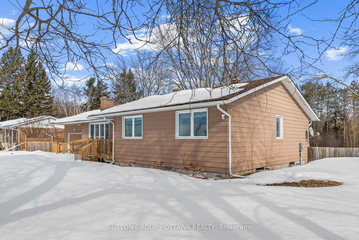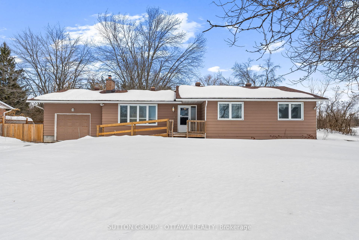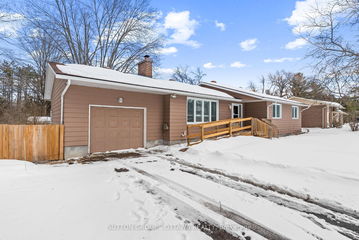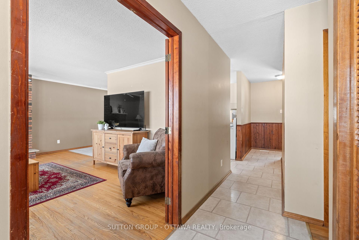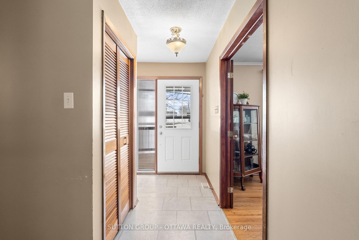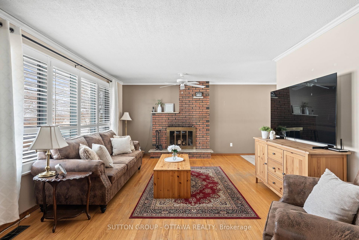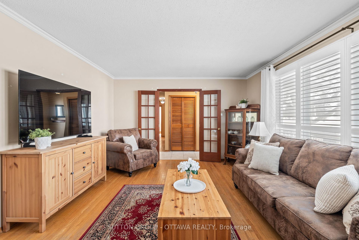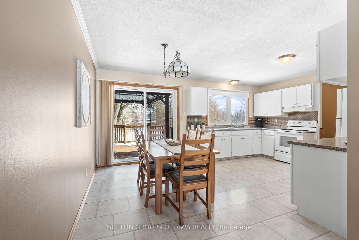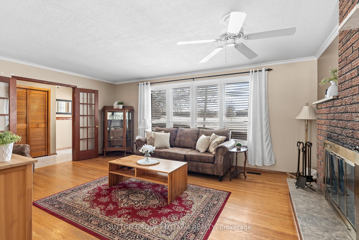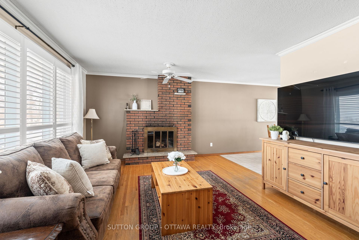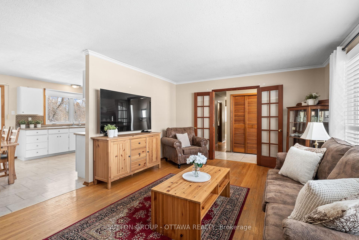$639,000
Available - For Sale
Listing ID: X12009435
6489 Rideau Valley Driv North , Manotick - Kars - Rideau Twp and Area, K4M 1B3, Ottawa
| Nestled on a serene 0.5-acre lot, this inviting bungalow offers the perfect blend of space and comfort. Featuring 4 spacious bedrooms on the main level, this home provides ample room for family living. The well-appointed kitchen flows seamlessly into a cozy living area, creating a welcoming atmosphere for entertaining. With 1.5 baths, including a 2-piece ensuite in the master, convenience is key. This home has been meticulously maintained by the same owner for over 40 years, ensuring it's in excellent condition and ready for its next chapter. The fully finished basement adds even more value, offering a large family room, a craft room, and a workshop perfect for hobbies, storage, or additional living space .Enjoy the outdoors with a large, well-maintained yard that offers endless possibilities for gardening, recreation, or relaxation. Situated in a quiet, sought-after neighborhood in Manotick, this property is the ideal place to call home. Don't miss out on this rare opportunity to own a piece of peaceful country living with easy access to local amenities. List of updates include : New laminate floor in basement 2021, Shingles 2017, Chimney Liner 1999, Water Conditioner 2003, Windows 2000-2002, New deck 2022, Gas Furnace 2010, Kitchen Counter 2015, Foundation weeping tile 2015-2016 ,Foundation parging 2018, Breaker panel 2018 , Front deck 2015 |
| Price | $639,000 |
| Taxes: | $3515.44 |
| Assessment Year: | 2024 |
| Occupancy: | Owner |
| Address: | 6489 Rideau Valley Driv North , Manotick - Kars - Rideau Twp and Area, K4M 1B3, Ottawa |
| Directions/Cross Streets: | Rideau Valley Drive |
| Rooms: | 8 |
| Bedrooms: | 4 |
| Bedrooms +: | 0 |
| Family Room: | T |
| Basement: | Finished |
| Level/Floor | Room | Length(ft) | Width(ft) | Descriptions | |
| Room 1 | Ground | Bedroom | 16.01 | 11.58 | |
| Room 2 | Ground | Bedroom 2 | 10.59 | 7.84 | |
| Room 3 | Ground | Bedroom 3 | 14.14 | 11.55 | |
| Room 4 | Ground | Bedroom 4 | 9.97 | 14.04 | |
| Room 5 | Ground | Bathroom | 7.54 | 7.45 | 4 Pc Bath |
| Room 6 | Ground | Bathroom | 5.15 | 2 Pc Ensuite | |
| Room 7 | Ground | Kitchen | 10.14 | 12.37 | |
| Room 8 | Ground | Dining Ro | 7.87 | 12.33 | |
| Room 9 | Ground | Living Ro | 18.01 | 13.12 | |
| Room 10 | Ground | Foyer | 6.36 | 8.27 | |
| Room 11 | Basement | Workshop | 21.84 | 15.65 | |
| Room 12 | Basement | Recreatio | 10.36 | 6.56 | |
| Room 13 | Basement | Utility R | 27.29 | 10.82 | |
| Room 14 | Basement | Family Ro | 16.6 | 24.63 | |
| Room 15 | Basement | Other | 21.84 | 6.56 |
| Washroom Type | No. of Pieces | Level |
| Washroom Type 1 | 4 | Ground |
| Washroom Type 2 | 2 | Ground |
| Washroom Type 3 | 0 | |
| Washroom Type 4 | 0 | |
| Washroom Type 5 | 0 | |
| Washroom Type 6 | 4 | Ground |
| Washroom Type 7 | 2 | Ground |
| Washroom Type 8 | 0 | |
| Washroom Type 9 | 0 | |
| Washroom Type 10 | 0 |
| Total Area: | 0.00 |
| Approximatly Age: | 51-99 |
| Property Type: | Detached |
| Style: | Bungalow |
| Exterior: | Wood |
| Garage Type: | Attached |
| Drive Parking Spaces: | 4 |
| Pool: | None |
| Approximatly Age: | 51-99 |
| Approximatly Square Footage: | 1100-1500 |
| CAC Included: | N |
| Water Included: | N |
| Cabel TV Included: | N |
| Common Elements Included: | N |
| Heat Included: | N |
| Parking Included: | N |
| Condo Tax Included: | N |
| Building Insurance Included: | N |
| Fireplace/Stove: | Y |
| Heat Type: | Heat Pump |
| Central Air Conditioning: | Central Air |
| Central Vac: | N |
| Laundry Level: | Syste |
| Ensuite Laundry: | F |
| Elevator Lift: | False |
| Sewers: | Septic |
| Utilities-Cable: | A |
| Utilities-Hydro: | Y |
$
%
Years
This calculator is for demonstration purposes only. Always consult a professional
financial advisor before making personal financial decisions.
| Although the information displayed is believed to be accurate, no warranties or representations are made of any kind. |
| SUTTON GROUP - OTTAWA REALTY |
|
|

Dir:
416-828-2535
Bus:
647-462-9629
| Virtual Tour | Book Showing | Email a Friend |
Jump To:
At a Glance:
| Type: | Freehold - Detached |
| Area: | Ottawa |
| Municipality: | Manotick - Kars - Rideau Twp and Area |
| Neighbourhood: | 8004 - Manotick South to Roger Stevens |
| Style: | Bungalow |
| Approximate Age: | 51-99 |
| Tax: | $3,515.44 |
| Beds: | 4 |
| Baths: | 2 |
| Fireplace: | Y |
| Pool: | None |
Locatin Map:
Payment Calculator:


