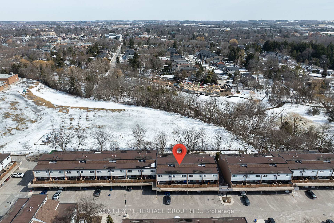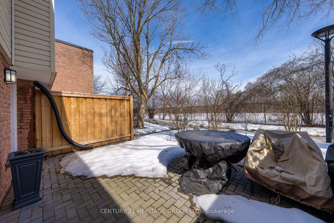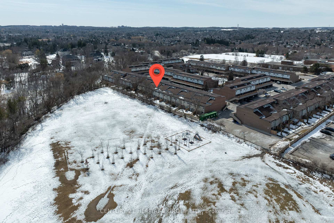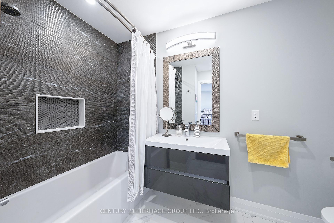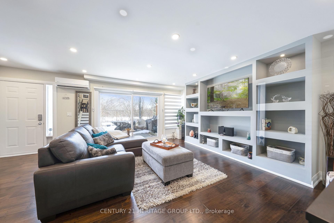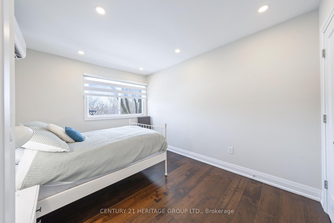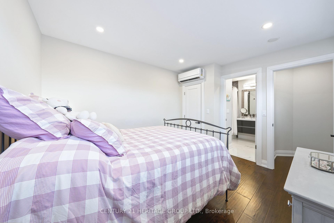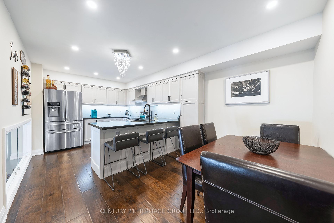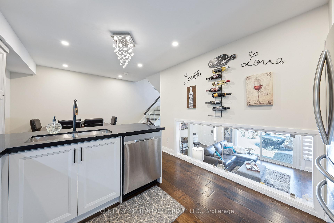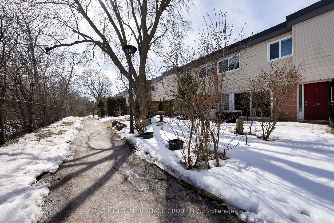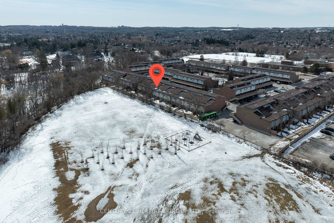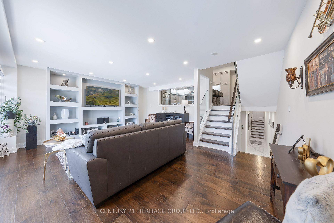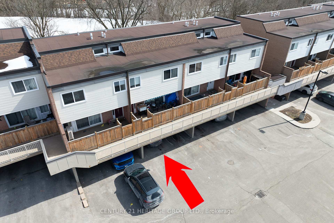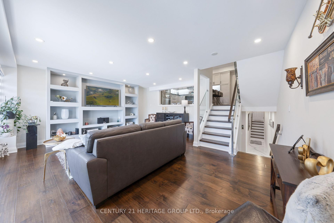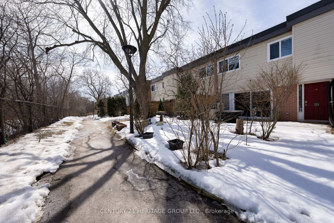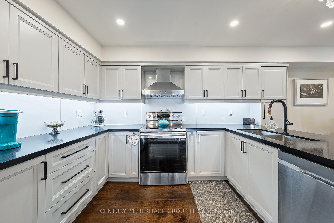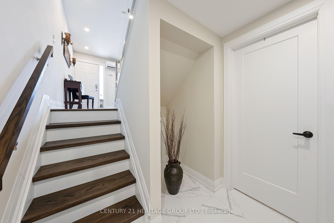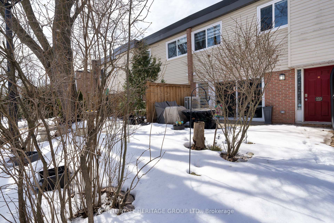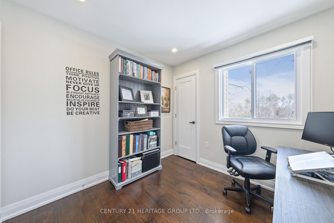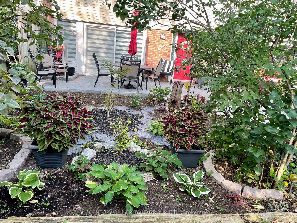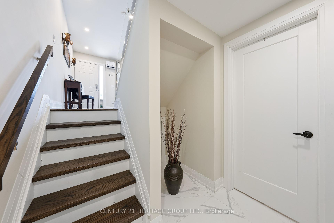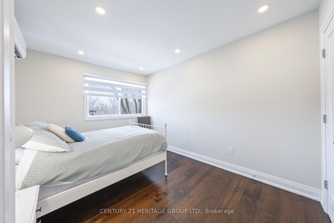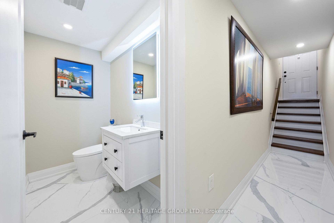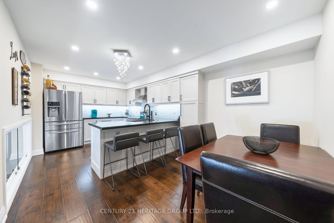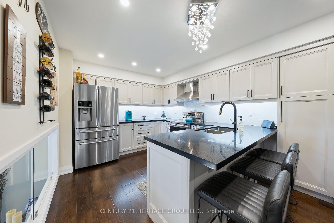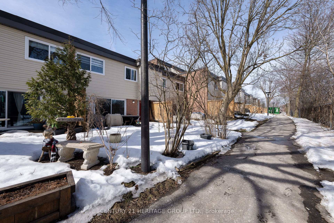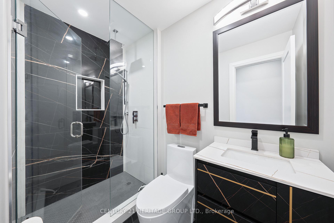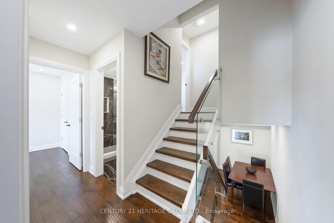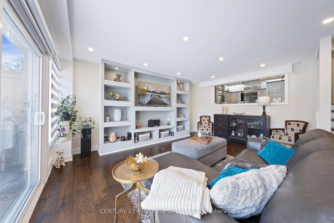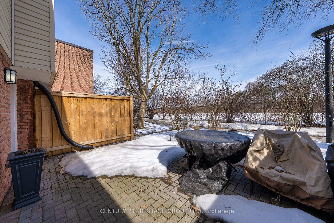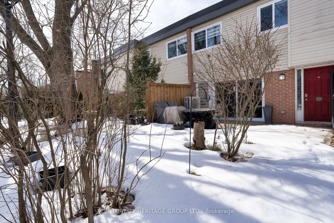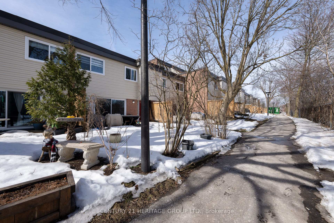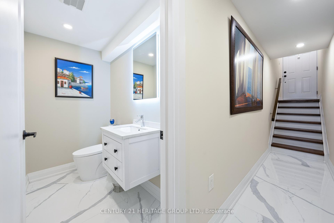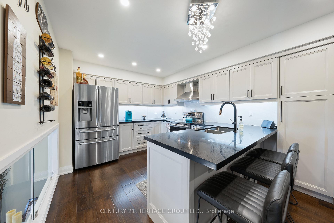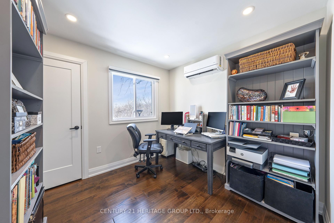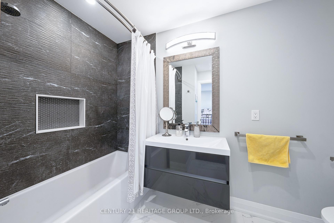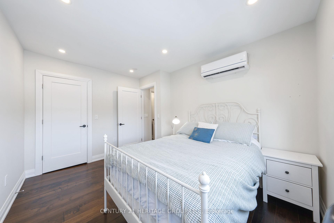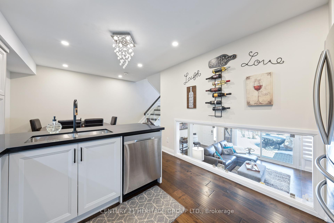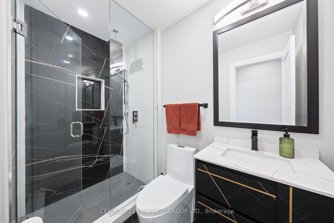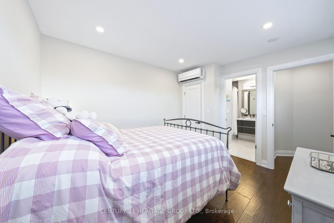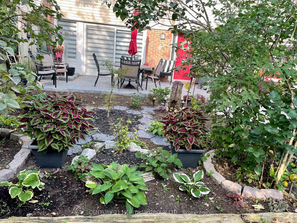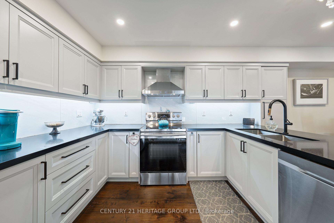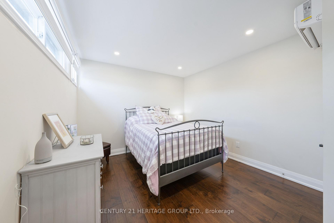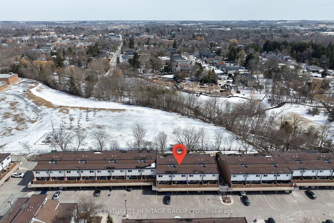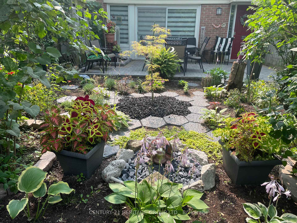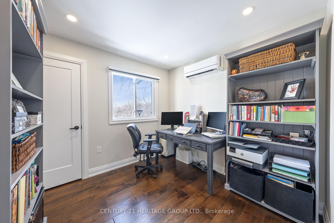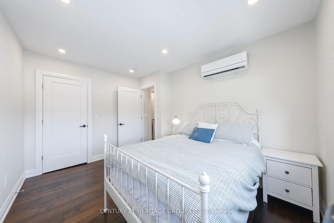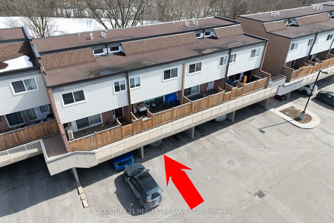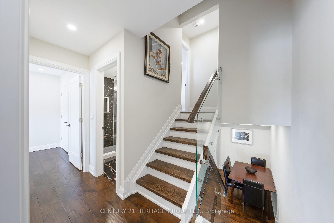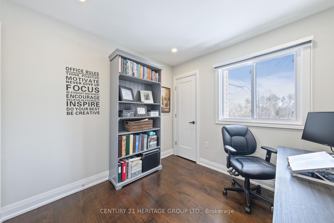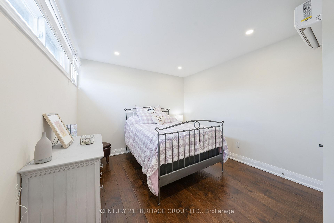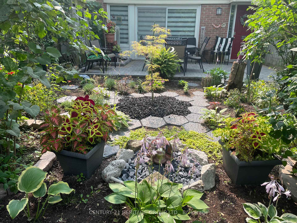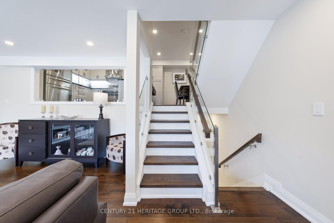$708,800
Available - For Sale
Listing ID: N12084076
223 Milestone Cres , Aurora, L4G 3M2, York
| Stunning Fully Upgraded & Renovated Condo Townhouse with 3 Bedrooms & 3 Bathrooms in the Heart of Aurora Village! * Move-In Ready with Modern Finishes Throughout, including Pot Lights, Sleek Hardwood Floors and Glass Railings * Spacious Living Room with Custom Built-In Shelving &Walk-Out to a Large Private Patio Perfect for Entertaining or Relaxing Outdoors * Modern Kitchen with Quartz Countertops, Upgraded Backsplash & Stainless Steel Appliances * Open-Concept Dining Area Overlooking the Main Living Space, Creating a Seamless Flow * Large Primary Bedroom with Walk-In Closet & Luxurious 4-Piece Ensuite * Two Additional Spacious Bedrooms with Large Windows, Providing Plenty of Natural Light & Ample Closet Space * Oversized Laundry Room with Extra Storage Space for Added Convenience * Close to Top-Rated Schools, Shopping, Parks, Walking Trails, Public Transit & All Major Amenities * Turn-Key Home in a Fantastic Community! * Don't Miss This Incredible Opportunity! |
| Price | $708,800 |
| Taxes: | $1886.49 |
| Occupancy: | Owner |
| Address: | 223 Milestone Cres , Aurora, L4G 3M2, York |
| Postal Code: | L4G 3M2 |
| Province/State: | York |
| Directions/Cross Streets: | Yonge St. & Wellington St. W. |
| Level/Floor | Room | Length(ft) | Width(ft) | Descriptions | |
| Room 1 | Main | Living Ro | 19.25 | 17.09 | Hardwood Floor, Pot Lights, W/O To Patio |
| Room 2 | Second | Dining Ro | 10.66 | 6.59 | Hardwood Floor, Pot Lights, Open Concept |
| Room 3 | Second | Kitchen | 12.66 | 10.17 | Quartz Counter, Pot Lights, Stainless Steel Appl |
| Room 4 | Upper | Primary B | 11.68 | 10.4 | Hardwood Floor, 4 Pc Ensuite, Walk-In Closet(s) |
| Room 5 | Third | Bedroom 2 | 12.56 | 9.41 | Hardwood Floor, Pot Lights, Walk-In Closet(s) |
| Room 6 | Third | Bedroom 3 | 9.41 | 8.99 | Hardwood Floor, Pot Lights, Closet |
| Room 7 | Lower | Laundry | 11.41 | 10 | Tile Floor, Pot Lights, Laundry Sink |
| Washroom Type | No. of Pieces | Level |
| Washroom Type 1 | 2 | Lower |
| Washroom Type 2 | 3 | Third |
| Washroom Type 3 | 4 | Upper |
| Washroom Type 4 | 0 | |
| Washroom Type 5 | 0 | |
| Washroom Type 6 | 2 | Lower |
| Washroom Type 7 | 3 | Third |
| Washroom Type 8 | 4 | Upper |
| Washroom Type 9 | 0 | |
| Washroom Type 10 | 0 |
| Total Area: | 0.00 |
| Washrooms: | 3 |
| Heat Type: | Baseboard |
| Central Air Conditioning: | Wall Unit(s |
$
%
Years
This calculator is for demonstration purposes only. Always consult a professional
financial advisor before making personal financial decisions.
| Although the information displayed is believed to be accurate, no warranties or representations are made of any kind. |
| CENTURY 21 HERITAGE GROUP LTD. |
|
|

Dir:
416-828-2535
Bus:
647-462-9629
| Virtual Tour | Book Showing | Email a Friend |
Jump To:
At a Glance:
| Type: | Com - Condo Townhouse |
| Area: | York |
| Municipality: | Aurora |
| Neighbourhood: | Aurora Village |
| Style: | 3-Storey |
| Tax: | $1,886.49 |
| Maintenance Fee: | $708.69 |
| Beds: | 3 |
| Baths: | 3 |
| Fireplace: | N |
Locatin Map:
Payment Calculator:

