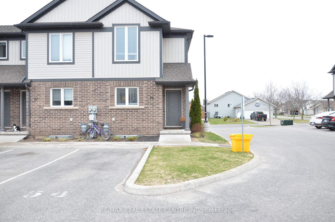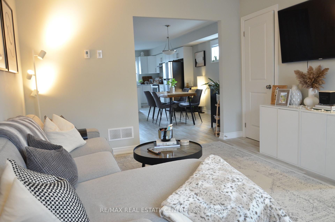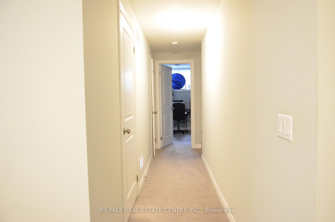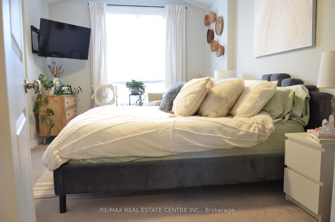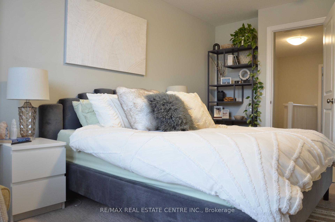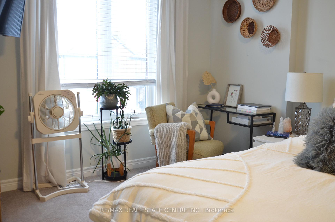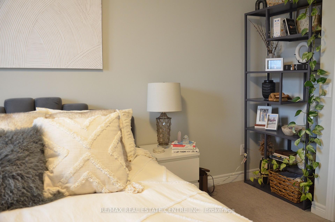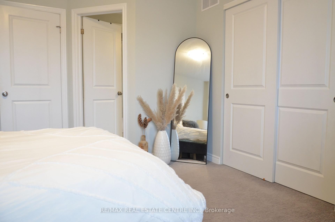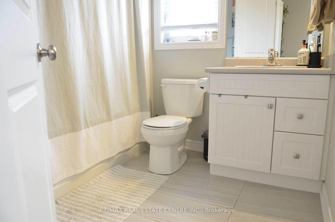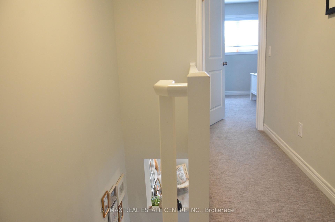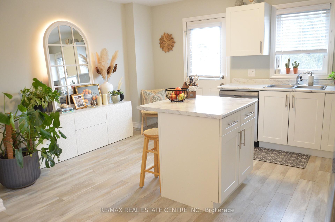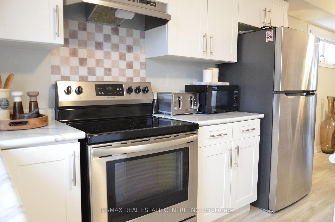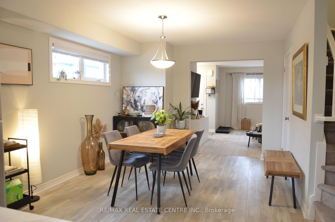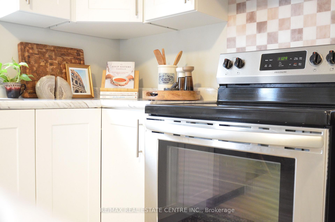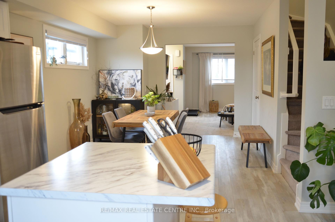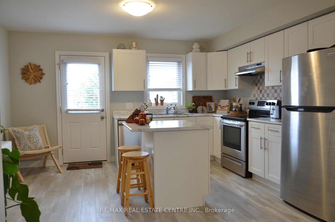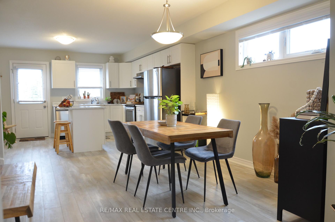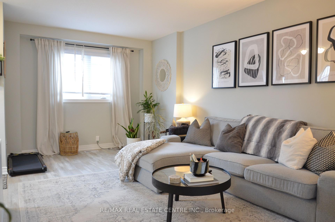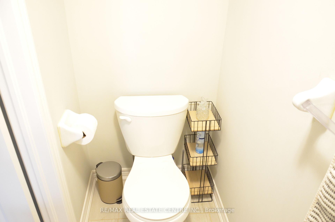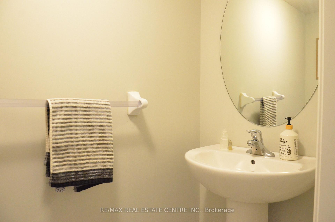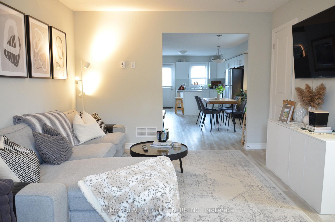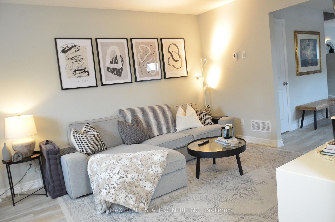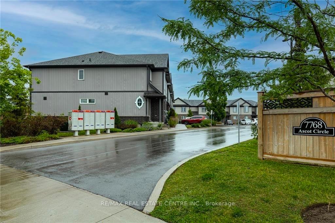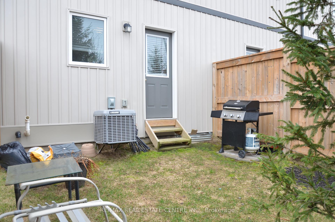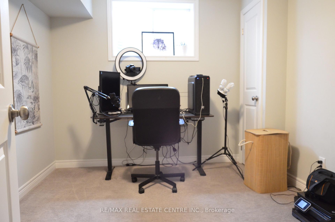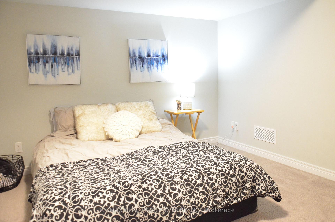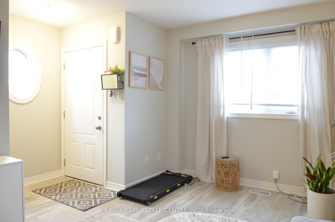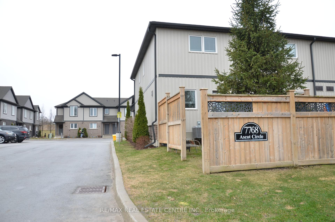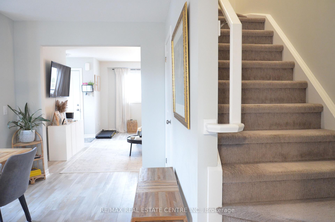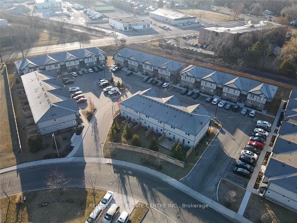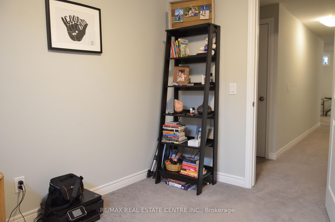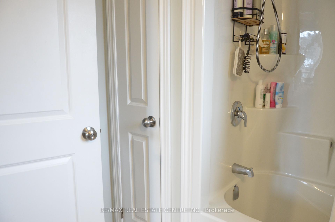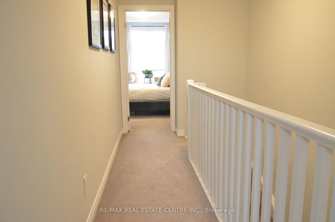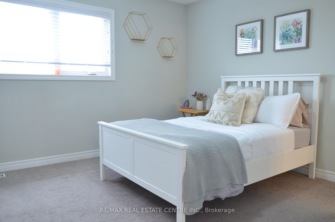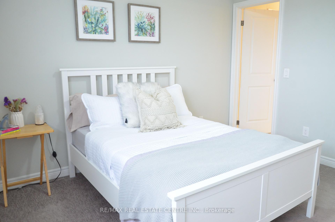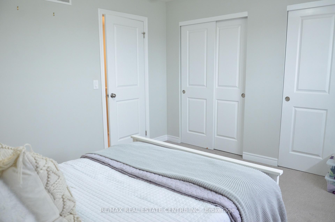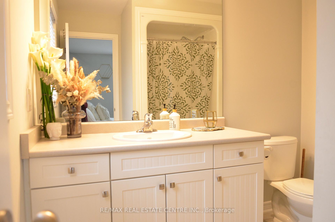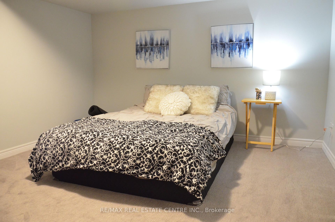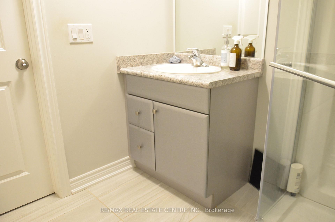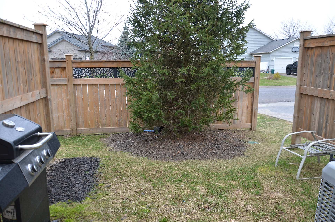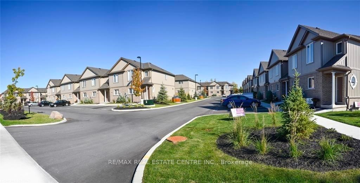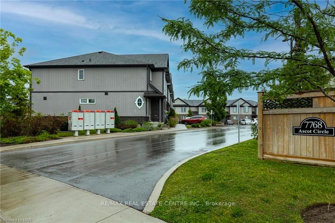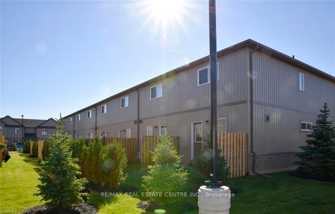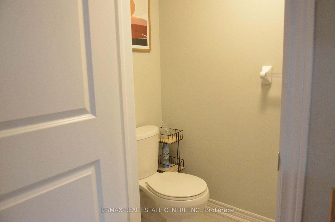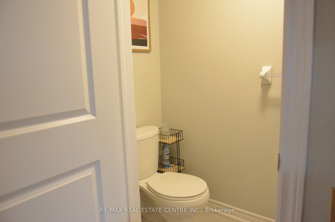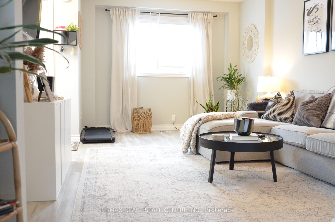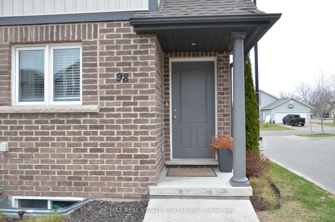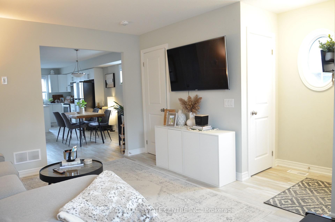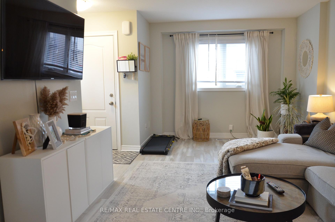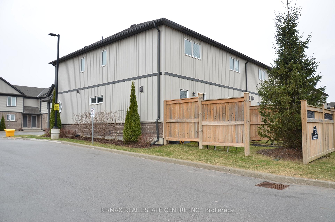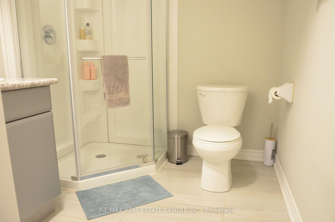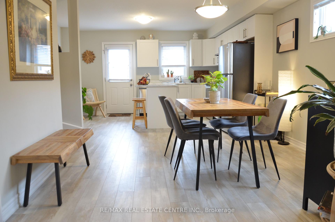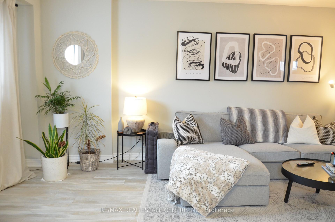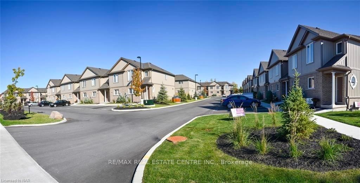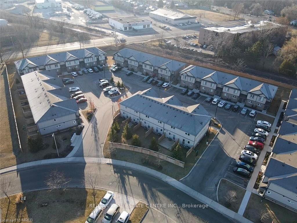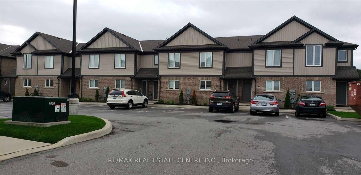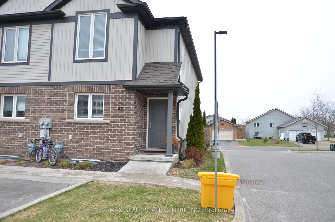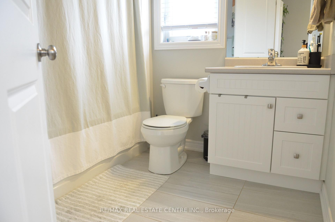$525,000
Available - For Sale
Listing ID: X12081049
7768 Ascot Circ , Niagara Falls, L2H 1K5, Niagara
| Excellent Opportunity For A First Time Home Buyer Or Investor To Own A Spacious End/Corner Unit Townhome. Featuring 2 Bedrooms With Double Door Closets + 2 Ensuite Bathrooms, Plus Finished Basement with 1 Bedroom + 1 Bathroom and a Rec Room. Situated In A Popular Family Neighborhood In Niagara Falls. Open Concept Design With A Spacious And Bright Living Room/Dining/Kitchen. Laminate Flooring On The Main Floor. Fenced Backyard, Low Maintenance Fees, Closer To Hwy /Transit/Amenities. Five Minutes By Car To The Niagara Fall Attractions. |
| Price | $525,000 |
| Taxes: | $3805.53 |
| Occupancy: | Tenant |
| Address: | 7768 Ascot Circ , Niagara Falls, L2H 1K5, Niagara |
| Postal Code: | L2H 1K5 |
| Province/State: | Niagara |
| Directions/Cross Streets: | Montrose Road & Preakness Street |
| Level/Floor | Room | Length(ft) | Width(ft) | Descriptions | |
| Room 1 | Main | Living Ro | 10 | 14.99 | Laminate |
| Room 2 | Main | Dining Ro | 11.15 | 12 | Laminate |
| Room 3 | Main | Kitchen | 10.99 | 15.02 | Laminate, Breakfast Bar |
| Room 4 | Second | Primary B | 16.47 | 12.3 | 3 Pc Ensuite, B/I Closet, Broadloom |
| Room 5 | Second | Bedroom | 11.64 | 12.4 | 3 Pc Ensuite, B/I Closet, Broadloom |
| Room 6 | Basement | Recreatio | 12.14 | 13.74 | |
| Room 7 | Basement | Bedroom | 11.05 | 9.91 | Broadloom, B/I Closet |
| Washroom Type | No. of Pieces | Level |
| Washroom Type 1 | 2 | Main |
| Washroom Type 2 | 3 | Second |
| Washroom Type 3 | 3 | Second |
| Washroom Type 4 | 3 | Basement |
| Washroom Type 5 | 0 | |
| Washroom Type 6 | 2 | Main |
| Washroom Type 7 | 3 | Second |
| Washroom Type 8 | 3 | Second |
| Washroom Type 9 | 3 | Basement |
| Washroom Type 10 | 0 |
| Total Area: | 0.00 |
| Approximatly Age: | New |
| Washrooms: | 4 |
| Heat Type: | Forced Air |
| Central Air Conditioning: | Central Air |
$
%
Years
This calculator is for demonstration purposes only. Always consult a professional
financial advisor before making personal financial decisions.
| Although the information displayed is believed to be accurate, no warranties or representations are made of any kind. |
| RE/MAX REAL ESTATE CENTRE INC. |
|
|

Dir:
416-828-2535
Bus:
647-462-9629
| Book Showing | Email a Friend |
Jump To:
At a Glance:
| Type: | Com - Condo Townhouse |
| Area: | Niagara |
| Municipality: | Niagara Falls |
| Neighbourhood: | 213 - Ascot |
| Style: | 2-Storey |
| Approximate Age: | New |
| Tax: | $3,805.53 |
| Maintenance Fee: | $157 |
| Beds: | 2+1 |
| Baths: | 4 |
| Fireplace: | N |
Locatin Map:
Payment Calculator:

