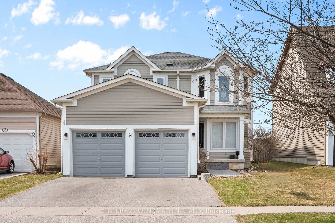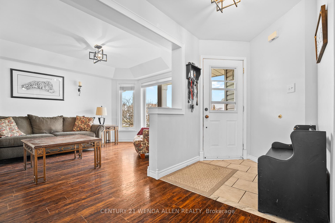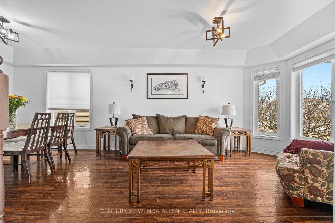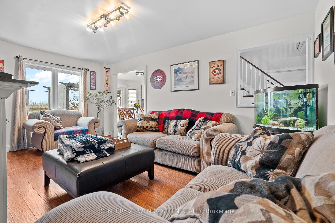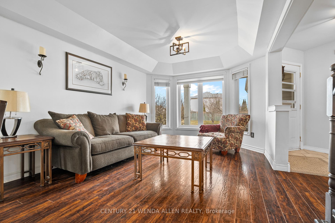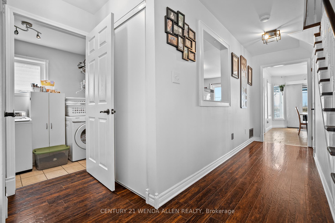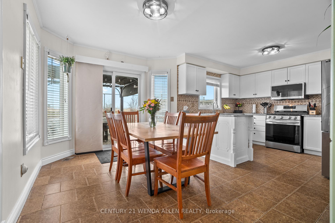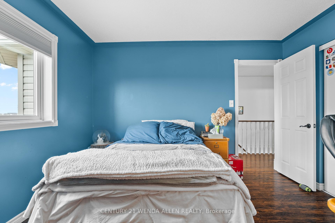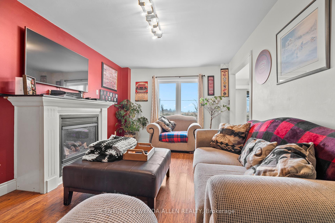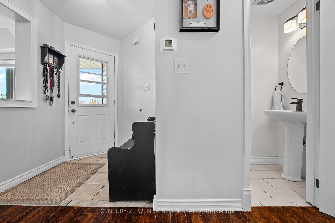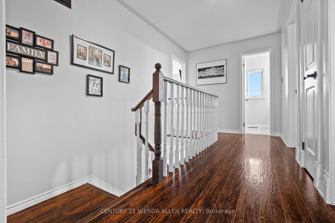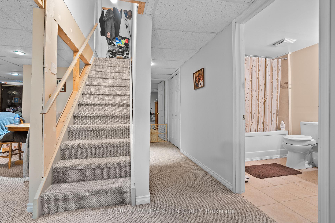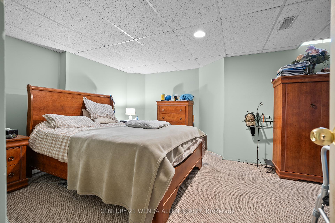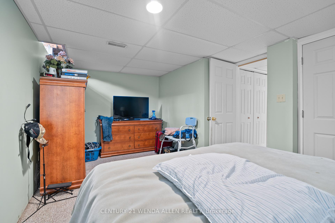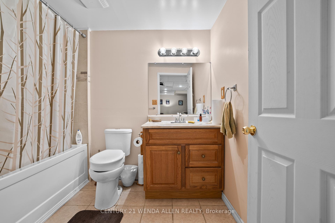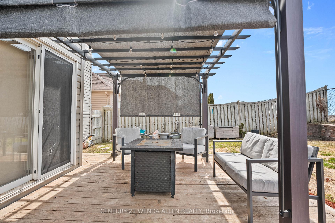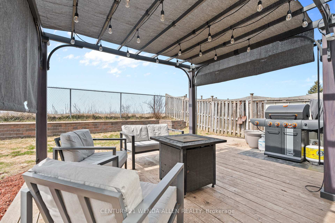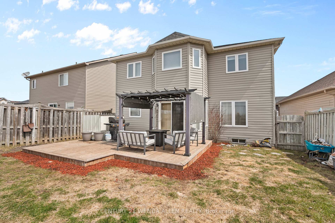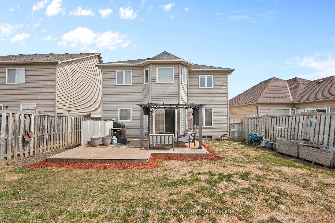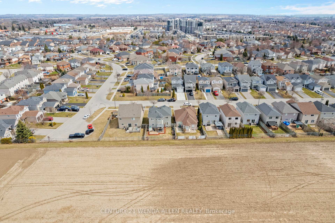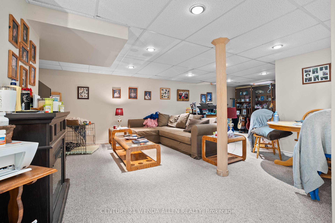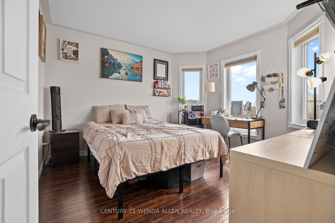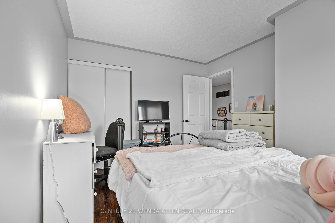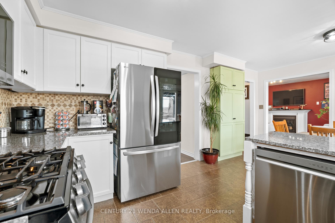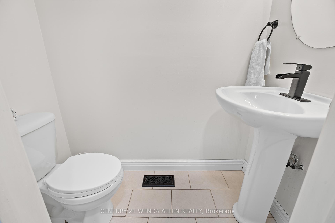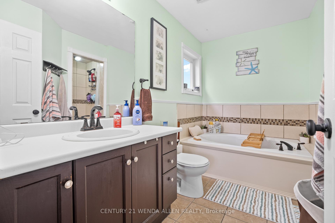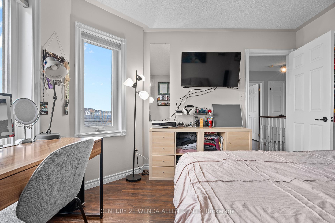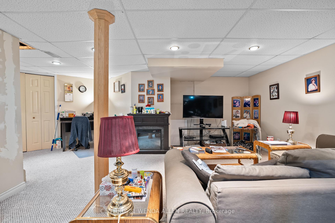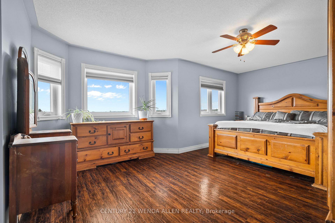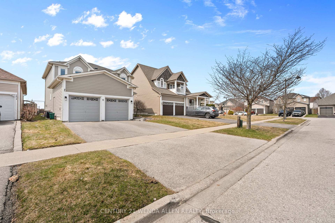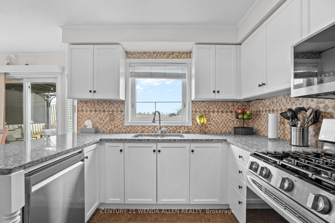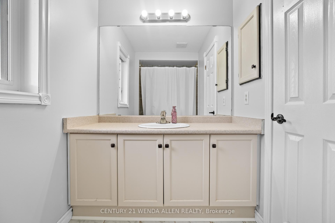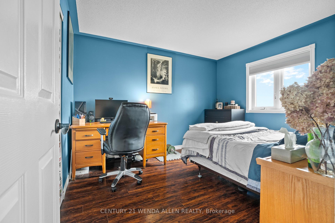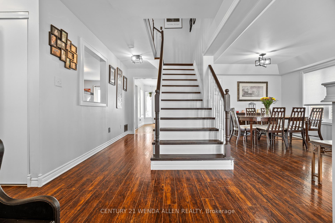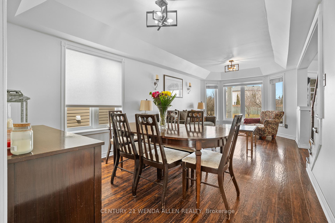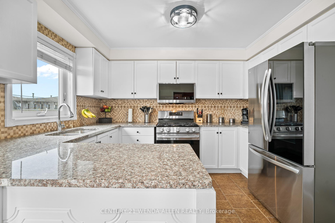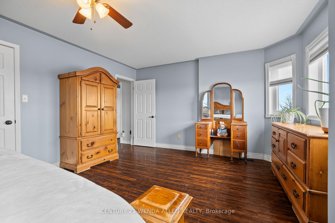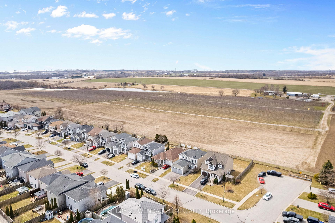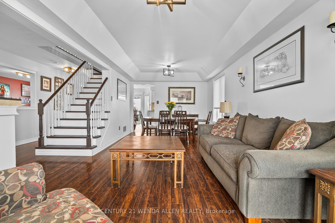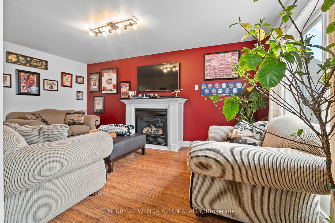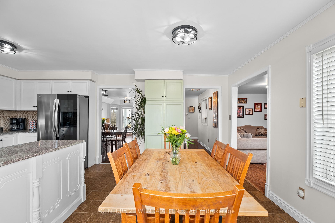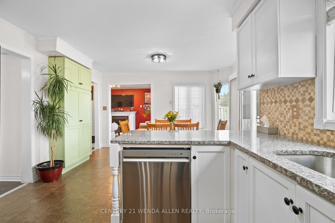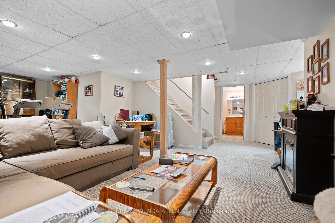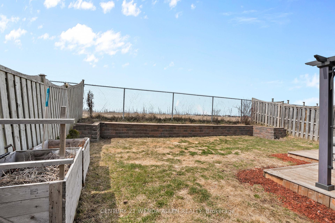$955,000
Available - For Sale
Listing ID: E12083745
6 Hammond Stre , Clarington, L1C 5E5, Durham
| OFFERS ANYTIME!! Spacious 4+1 bedroom 2 car garage home backing on to Watson's Farmland. 4 generous sized 2nd floor bedrooms plus an additional large bedroom in the basement. High quality laminate flooring on main and upper floors. Harwood stairs. Main floor features kitchen, breakfast, dining/family room, and separate living room. Kitchen has granite counters, stainless steel appliances, Over Range Microwave, backsplash and pantry. Breakfast area with walk out to a fenced yard, large deck and pergola. Combined dining/family room with coffered ceiling and bay window. Separate living room with gas fireplace. Main floor laundry room with garage access. Primary bedroom with 4 piece en-suite (separate shower), walk in closet and bay window. Additional 4 piece bathroom on the 2nd floor, main floor powder room plus another 4 piece bathroom in the basement. 2 mins to schools, shopping, restaurants, theatre and arena. 5 mins to the 401. |
| Price | $955,000 |
| Taxes: | $5203.00 |
| Assessment Year: | 2024 |
| Occupancy: | Owner |
| Address: | 6 Hammond Stre , Clarington, L1C 5E5, Durham |
| Directions/Cross Streets: | Hwy 2 / Green Rd |
| Rooms: | 9 |
| Rooms +: | 2 |
| Bedrooms: | 4 |
| Bedrooms +: | 1 |
| Family Room: | T |
| Basement: | Finished |
| Level/Floor | Room | Length(ft) | Width(ft) | Descriptions | |
| Room 1 | Main | Kitchen | 11.12 | 9.35 | Ceramic Floor, Stainless Steel Appl, Pantry |
| Room 2 | Main | Breakfast | 13.22 | 9.74 | Ceramic Floor, W/O To Deck |
| Room 3 | Main | Dining Ro | 21.65 | 10.5 | Laminate, Coffered Ceiling(s), Combined w/Family |
| Room 4 | Main | Family Ro | 21.65 | 10.5 | Laminate, Bay Window, Combined w/Dining |
| Room 5 | Main | Living Ro | 17.29 | 10.96 | Laminate, Gas Fireplace, Overlooks Backyard |
| Room 6 | Second | Primary B | 19.16 | 13.38 | Laminate, 4 Pc Ensuite, Walk-In Closet(s) |
| Room 7 | Second | Bedroom 2 | 11.32 | 11.09 | Laminate, Closet |
| Room 8 | Second | Bedroom 3 | 12.33 | 10.56 | Laminate, Closet |
| Room 9 | Second | Bedroom 4 | 12.1 | 10.73 | Laminate, Closet |
| Room 10 | Basement | Bedroom 5 | 17.78 | 12.6 | Broadloom, Closet |
| Room 11 | Basement | Living Ro | 23.71 | 13.87 | Broadloom |
| Washroom Type | No. of Pieces | Level |
| Washroom Type 1 | 4 | Second |
| Washroom Type 2 | 2 | Main |
| Washroom Type 3 | 4 | Basement |
| Washroom Type 4 | 0 | |
| Washroom Type 5 | 0 | |
| Washroom Type 6 | 4 | Second |
| Washroom Type 7 | 2 | Main |
| Washroom Type 8 | 4 | Basement |
| Washroom Type 9 | 0 | |
| Washroom Type 10 | 0 |
| Total Area: | 0.00 |
| Property Type: | Detached |
| Style: | 2-Storey |
| Exterior: | Vinyl Siding |
| Garage Type: | Attached |
| (Parking/)Drive: | Private |
| Drive Parking Spaces: | 2 |
| Park #1 | |
| Parking Type: | Private |
| Park #2 | |
| Parking Type: | Private |
| Pool: | None |
| Approximatly Square Footage: | 2000-2500 |
| CAC Included: | N |
| Water Included: | N |
| Cabel TV Included: | N |
| Common Elements Included: | N |
| Heat Included: | N |
| Parking Included: | N |
| Condo Tax Included: | N |
| Building Insurance Included: | N |
| Fireplace/Stove: | Y |
| Heat Type: | Forced Air |
| Central Air Conditioning: | Central Air |
| Central Vac: | N |
| Laundry Level: | Syste |
| Ensuite Laundry: | F |
| Sewers: | Sewer |
$
%
Years
This calculator is for demonstration purposes only. Always consult a professional
financial advisor before making personal financial decisions.
| Although the information displayed is believed to be accurate, no warranties or representations are made of any kind. |
| CENTURY 21 WENDA ALLEN REALTY |
|
|

Dir:
416-828-2535
Bus:
647-462-9629
| Book Showing | Email a Friend |
Jump To:
At a Glance:
| Type: | Freehold - Detached |
| Area: | Durham |
| Municipality: | Clarington |
| Neighbourhood: | Bowmanville |
| Style: | 2-Storey |
| Tax: | $5,203 |
| Beds: | 4+1 |
| Baths: | 4 |
| Fireplace: | Y |
| Pool: | None |
Locatin Map:
Payment Calculator:

