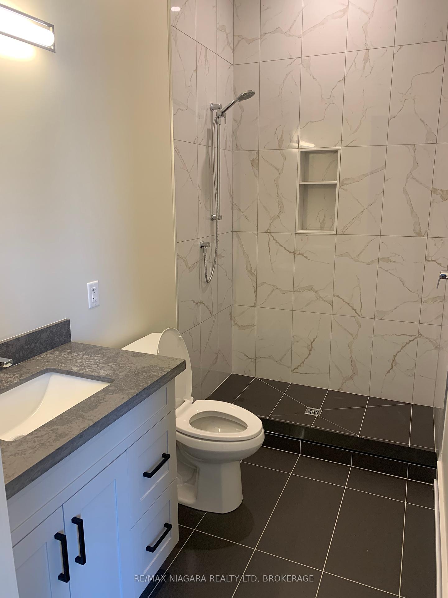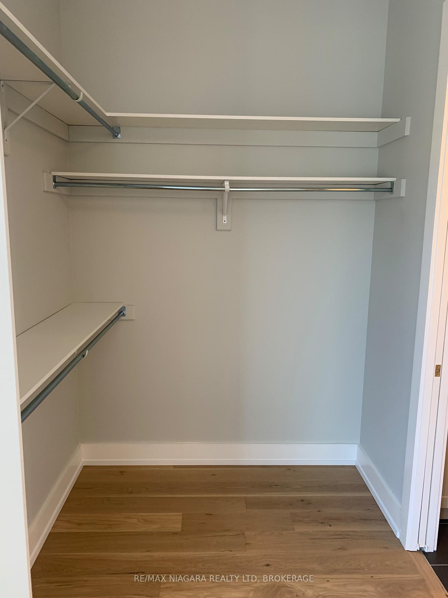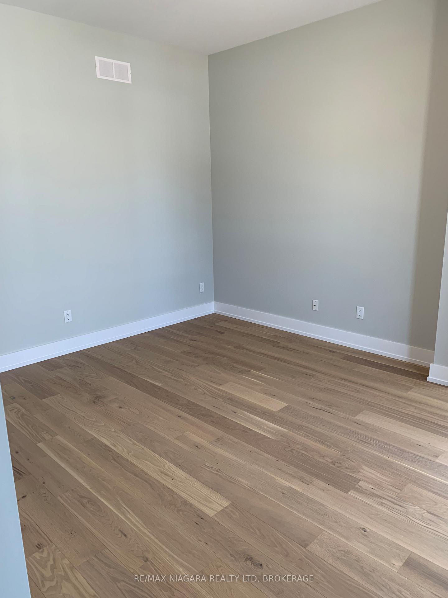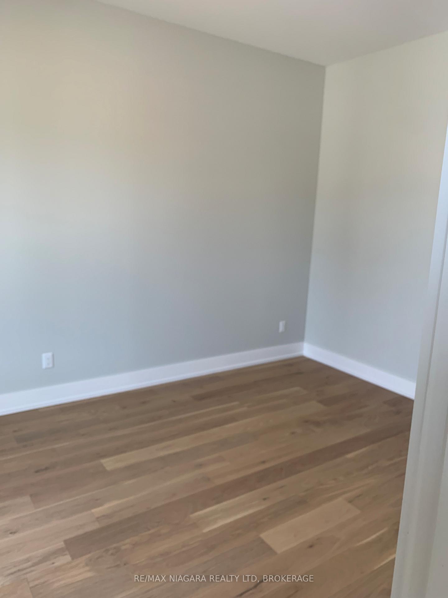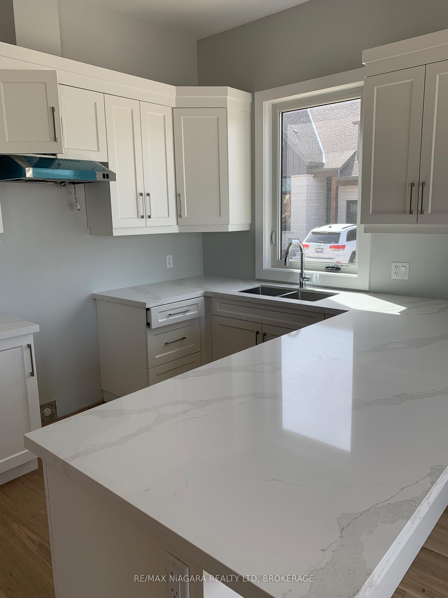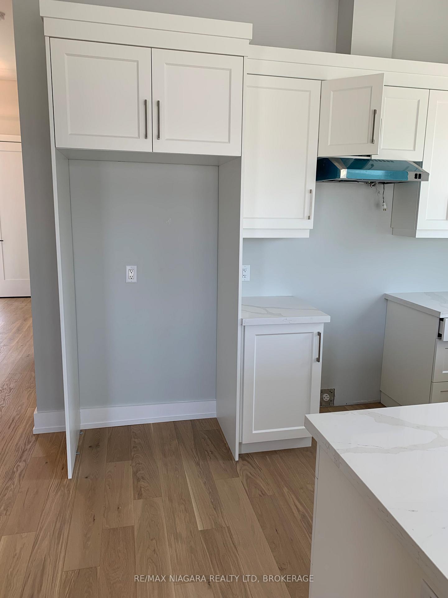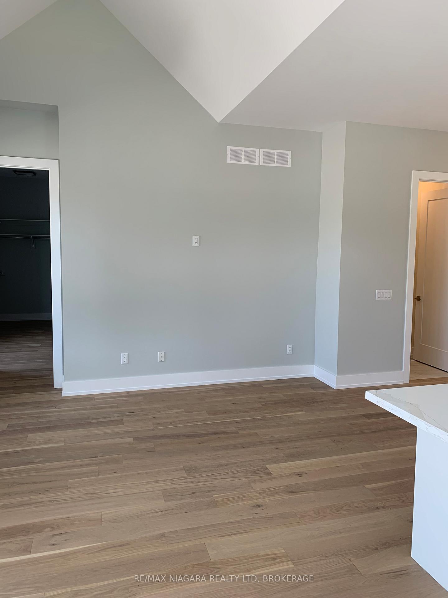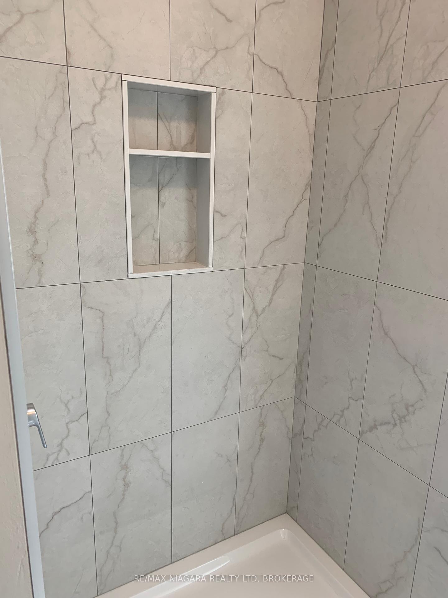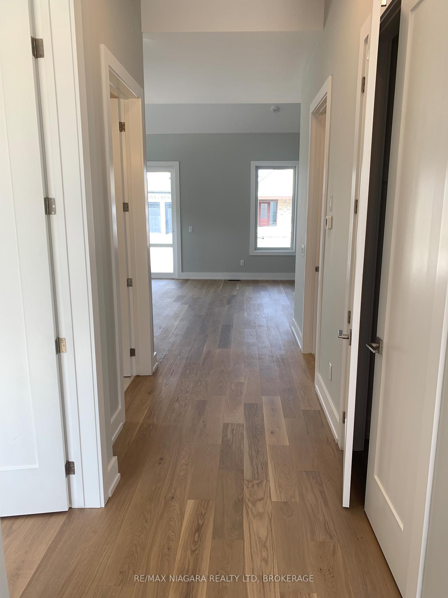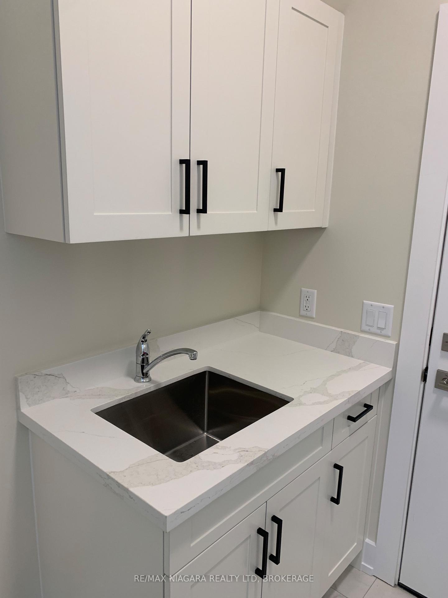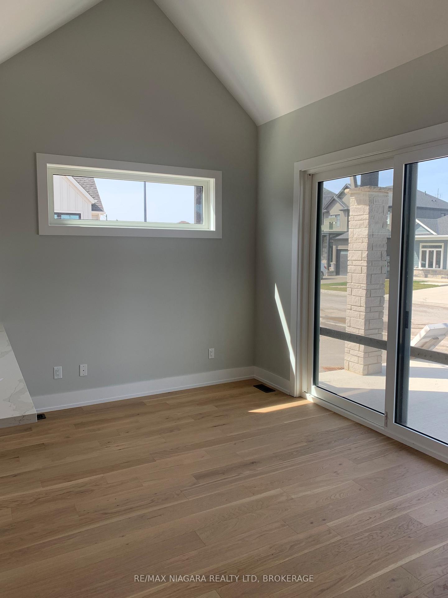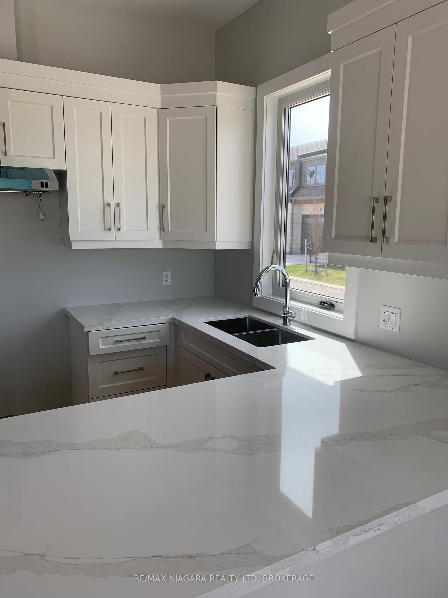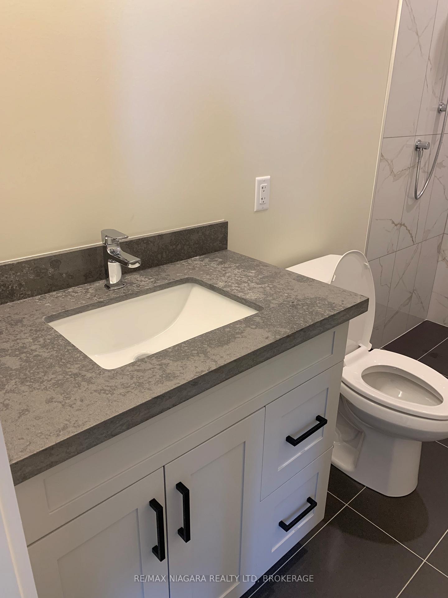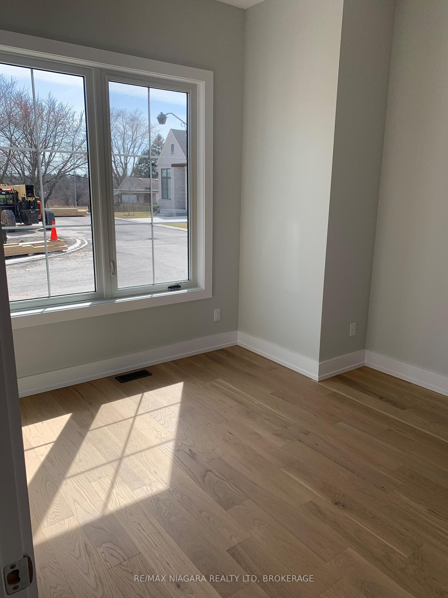$2,700
Available - For Rent
Listing ID: X12084069
41 Ivy Cres , Thorold, L2V 0J9, Niagara
| Welcome to a new standard of living in the heart of Thorold! Be the first to enjoy this never-lived-in bungalow in a stunning new development of bungalow townhouses designed by ACK Architects.This beautifully crafted home features 2 spacious bedrooms and 2 modern bathrooms, including a spa-like ensuite, An open-concept floor plan with 10-foot ceilings and vaulted ceilings in the great room.A covered rear deck perfect for relaxing or entertaining.Main floor laundry for ultimate convenience.Located in a peaceful, nature-rich setting with access to scenic walking trails, parks, and a tranquil canal, this home offers the perfect blend of comfort, style, and lifestyle.Don't miss the opportunity to lease this exceptional home immediately! |
| Price | $2,700 |
| Taxes: | $0.00 |
| Occupancy: | Vacant |
| Address: | 41 Ivy Cres , Thorold, L2V 0J9, Niagara |
| Directions/Cross Streets: | Decew Rd |
| Rooms: | 7 |
| Bedrooms: | 2 |
| Bedrooms +: | 0 |
| Family Room: | T |
| Basement: | Unfinished |
| Furnished: | Unfu |
| Washroom Type | No. of Pieces | Level |
| Washroom Type 1 | 5 | |
| Washroom Type 2 | 3 | |
| Washroom Type 3 | 0 | |
| Washroom Type 4 | 0 | |
| Washroom Type 5 | 0 |
| Total Area: | 0.00 |
| Property Type: | Att/Row/Townhouse |
| Style: | Bungalow |
| Exterior: | Brick, Vinyl Siding |
| Garage Type: | Attached |
| Drive Parking Spaces: | 2 |
| Pool: | None |
| Laundry Access: | Laundry Room |
| CAC Included: | N |
| Water Included: | N |
| Cabel TV Included: | N |
| Common Elements Included: | N |
| Heat Included: | N |
| Parking Included: | Y |
| Condo Tax Included: | N |
| Building Insurance Included: | N |
| Fireplace/Stove: | Y |
| Heat Type: | Forced Air |
| Central Air Conditioning: | Central Air |
| Central Vac: | N |
| Laundry Level: | Syste |
| Ensuite Laundry: | F |
| Sewers: | Sewer |
| Although the information displayed is believed to be accurate, no warranties or representations are made of any kind. |
| RE/MAX NIAGARA REALTY LTD, BROKERAGE |
|
|

Dir:
416-828-2535
Bus:
647-462-9629
| Book Showing | Email a Friend |
Jump To:
At a Glance:
| Type: | Freehold - Att/Row/Townhouse |
| Area: | Niagara |
| Municipality: | Thorold |
| Neighbourhood: | Dufferin Grove |
| Style: | Bungalow |
| Beds: | 2 |
| Baths: | 2 |
| Fireplace: | Y |
| Pool: | None |
Locatin Map:

