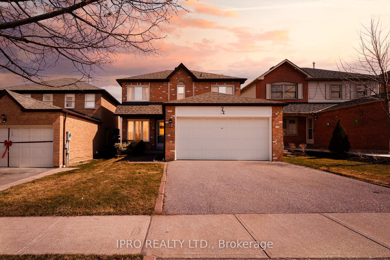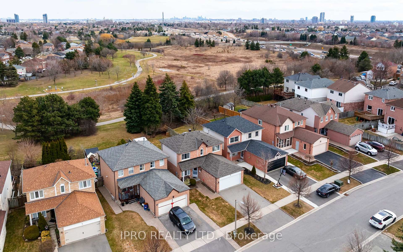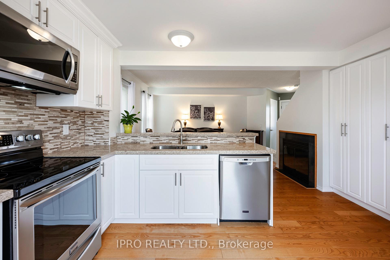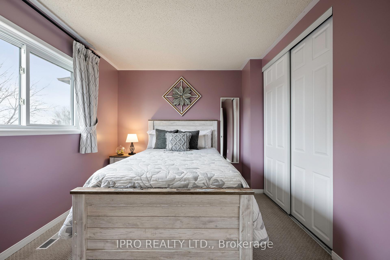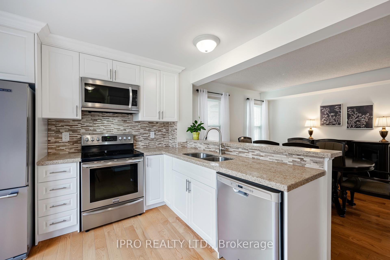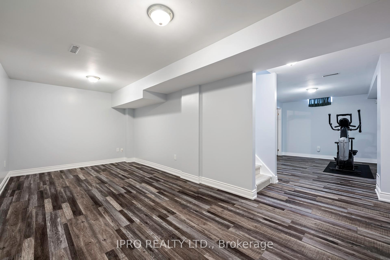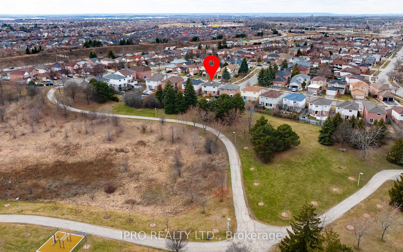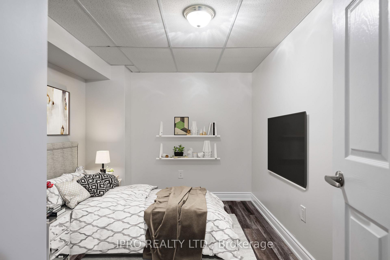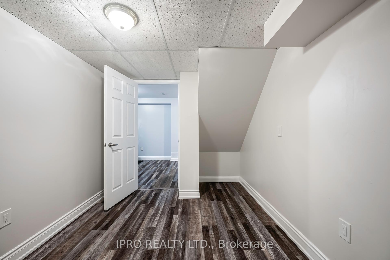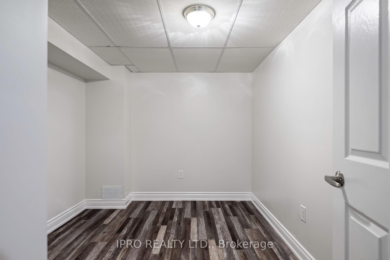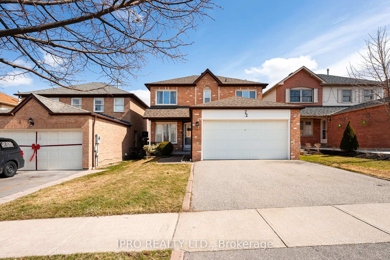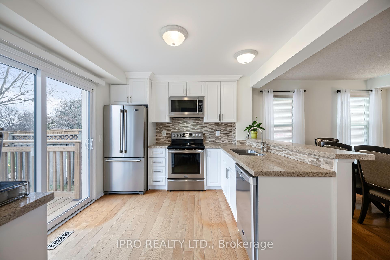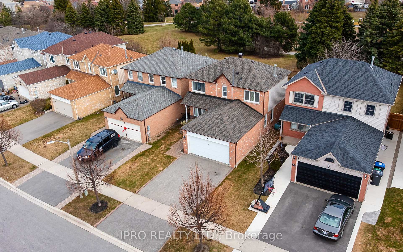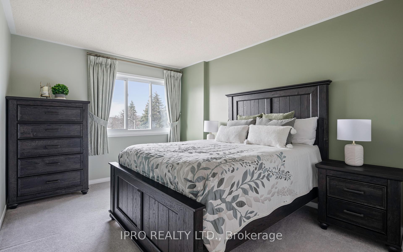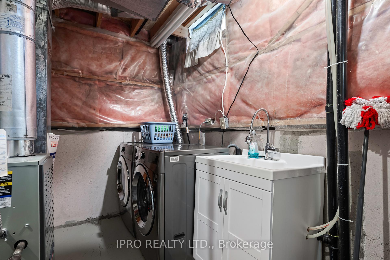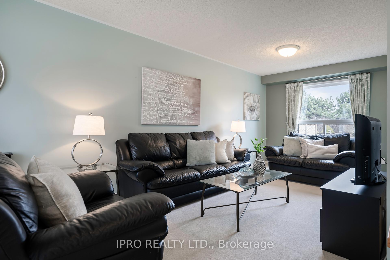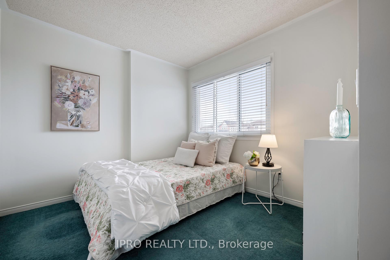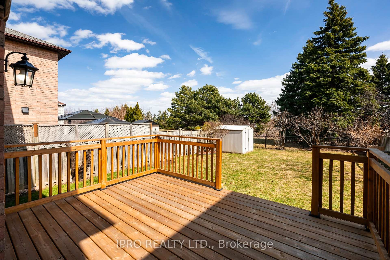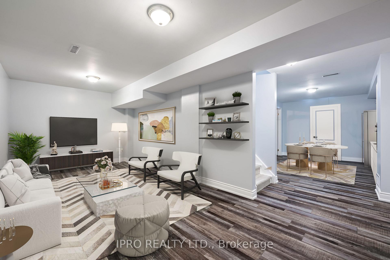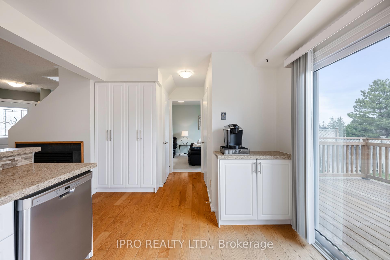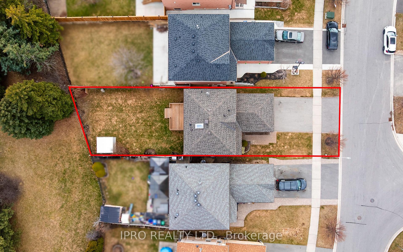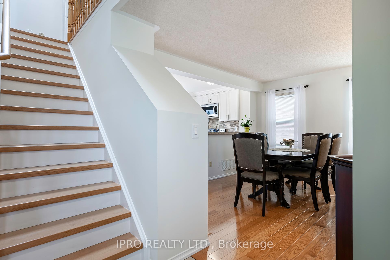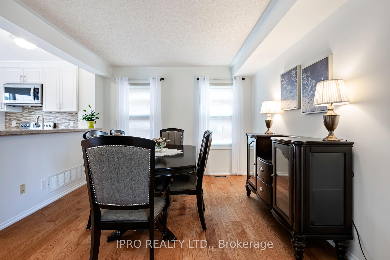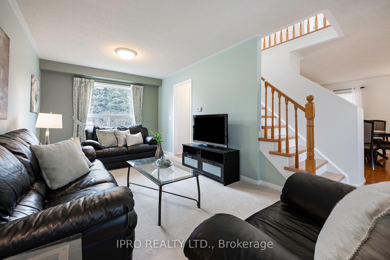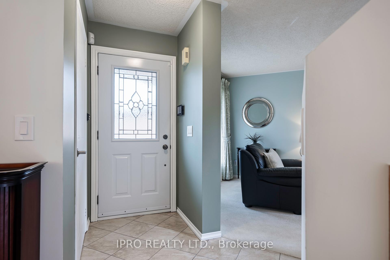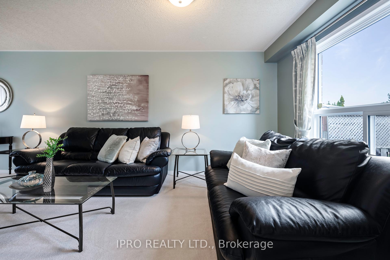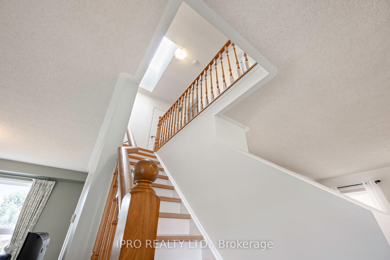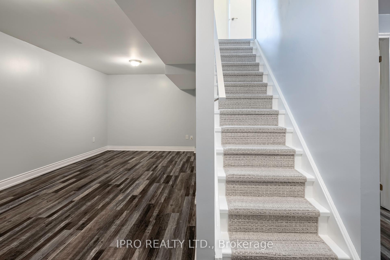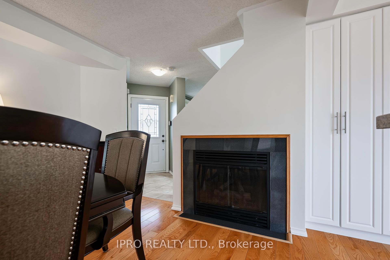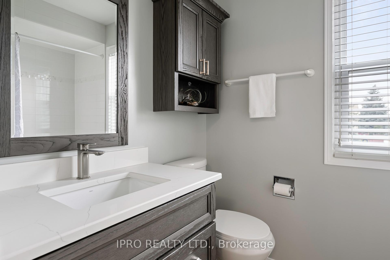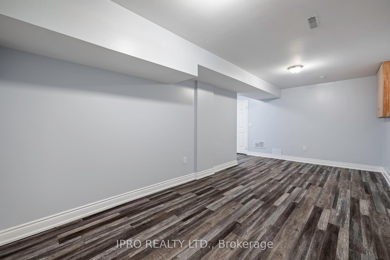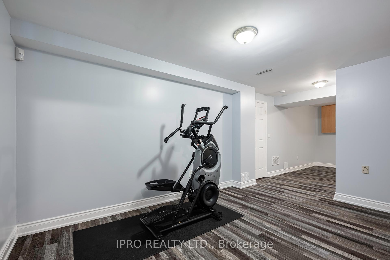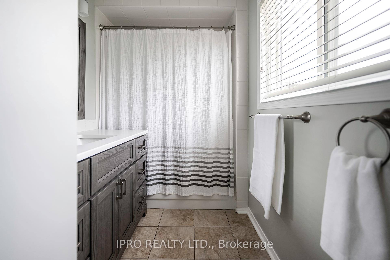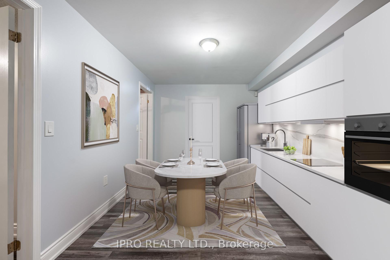$899,900
Available - For Sale
Listing ID: W12081843
72 Newdale Plac , Brampton, L6S 5Z2, Peel
| Welcome to this beautifully upgraded 3-bedroom detached home nestled in one of Brampton's most desirable neighbourhoods. From the moment you step inside, you'll appreciate the immaculate quality and attention to detail throughout. The modern kitchen and bathrooms offer upgraded finishes and functionality, making everyday living a joy. The finished basement presents incredible potential for an in-law suite or future basement apartment, with a layout that lends itself perfectly to flexible living. Step outside and enjoy a private backyard that backs onto serene green space no rear neighbors, just peace and nature. Located on a quiet street with a strong sense of community, this home offers the perfect blend of comfort, style, and opportunity. Whether you're a growing family or a savvy investor, this is one you wont want to miss! |
| Price | $899,900 |
| Taxes: | $5257.54 |
| Assessment Year: | 2024 |
| Occupancy: | Owner |
| Address: | 72 Newdale Plac , Brampton, L6S 5Z2, Peel |
| Directions/Cross Streets: | North Park/Nuffield |
| Rooms: | 7 |
| Rooms +: | 2 |
| Bedrooms: | 3 |
| Bedrooms +: | 1 |
| Family Room: | F |
| Basement: | Finished |
| Level/Floor | Room | Length(ft) | Width(ft) | Descriptions | |
| Room 1 | Main | Living Ro | 21.09 | 10 | Window, Open Concept, Broadloom |
| Room 2 | Main | Dining Ro | 10.99 | 14.33 | Window, Combined w/Living, Broadloom |
| Room 3 | Main | Kitchen | 9.74 | 13.25 | Combined w/Family, W/O To Yard, B/I Dishwasher |
| Room 4 | Second | Primary B | 18.01 | 10.33 | 4 Pc Ensuite, Double Closet, Broadloom |
| Room 5 | Second | Bedroom 2 | 9.25 | 11.51 | Colonial Doors, Double Closet, Broadloom |
| Room 6 | Second | Bedroom 3 | 9.58 | 11.51 | Colonial Doors, Double Closet, Broadloom |
| Room 7 | Basement | Recreatio | 27.78 | 20.89 | |
| Room 8 | Basement | Utility R | 7.77 | 10.99 | |
| Room 9 | Basement | Den | 8.5 | 10.99 |
| Washroom Type | No. of Pieces | Level |
| Washroom Type 1 | 4 | Second |
| Washroom Type 2 | 2 | Main |
| Washroom Type 3 | 0 | |
| Washroom Type 4 | 0 | |
| Washroom Type 5 | 0 |
| Total Area: | 0.00 |
| Property Type: | Detached |
| Style: | 2-Storey |
| Exterior: | Brick, Aluminum Siding |
| Garage Type: | Attached |
| (Parking/)Drive: | Private Do |
| Drive Parking Spaces: | 2 |
| Park #1 | |
| Parking Type: | Private Do |
| Park #2 | |
| Parking Type: | Private Do |
| Pool: | None |
| Approximatly Square Footage: | 1100-1500 |
| CAC Included: | N |
| Water Included: | N |
| Cabel TV Included: | N |
| Common Elements Included: | N |
| Heat Included: | N |
| Parking Included: | N |
| Condo Tax Included: | N |
| Building Insurance Included: | N |
| Fireplace/Stove: | Y |
| Heat Type: | Forced Air |
| Central Air Conditioning: | Central Air |
| Central Vac: | N |
| Laundry Level: | Syste |
| Ensuite Laundry: | F |
| Elevator Lift: | False |
| Sewers: | Sewer |
$
%
Years
This calculator is for demonstration purposes only. Always consult a professional
financial advisor before making personal financial decisions.
| Although the information displayed is believed to be accurate, no warranties or representations are made of any kind. |
| IPRO REALTY LTD. |
|
|

Dir:
416-828-2535
Bus:
647-462-9629
| Virtual Tour | Book Showing | Email a Friend |
Jump To:
At a Glance:
| Type: | Freehold - Detached |
| Area: | Peel |
| Municipality: | Brampton |
| Neighbourhood: | Westgate |
| Style: | 2-Storey |
| Tax: | $5,257.54 |
| Beds: | 3+1 |
| Baths: | 3 |
| Fireplace: | Y |
| Pool: | None |
Locatin Map:
Payment Calculator:

