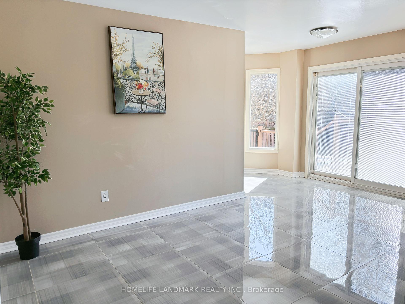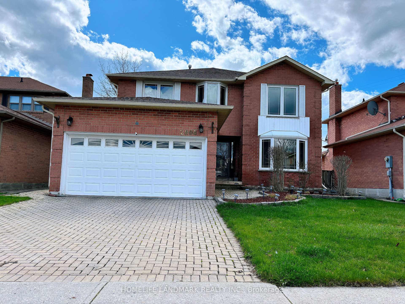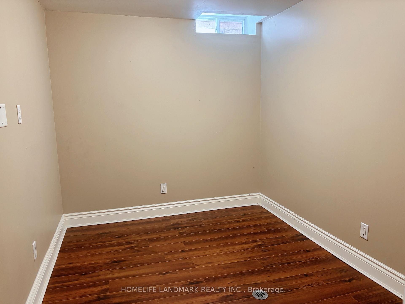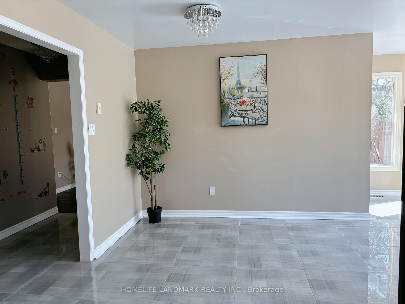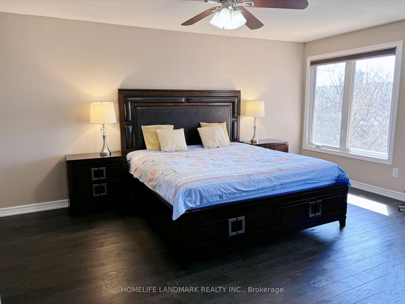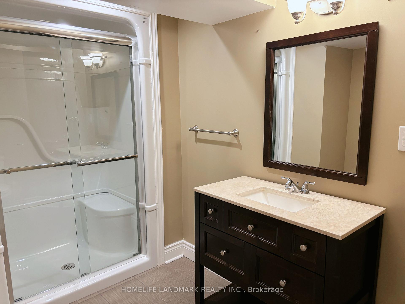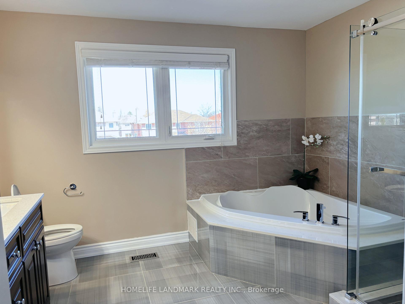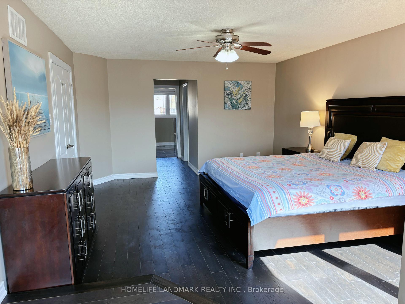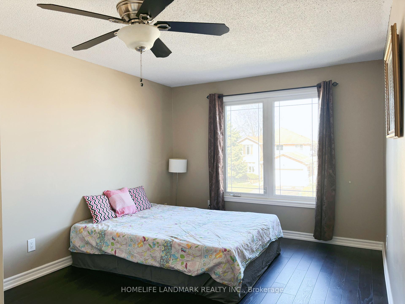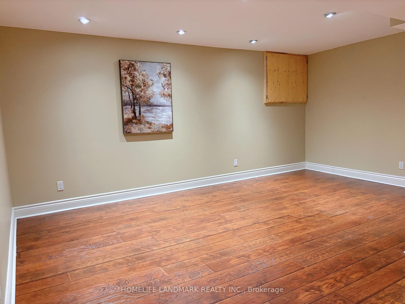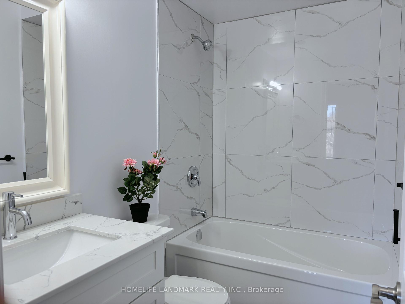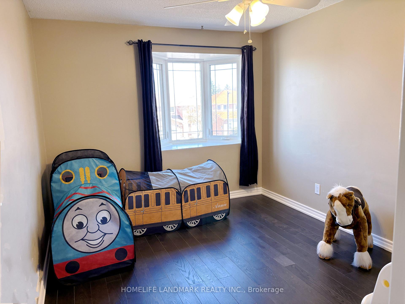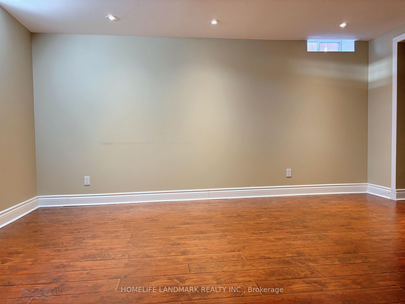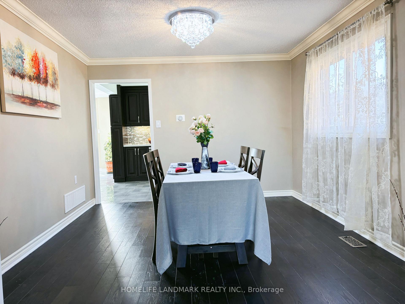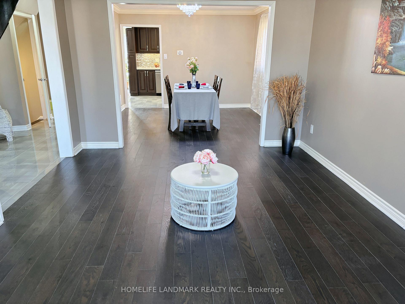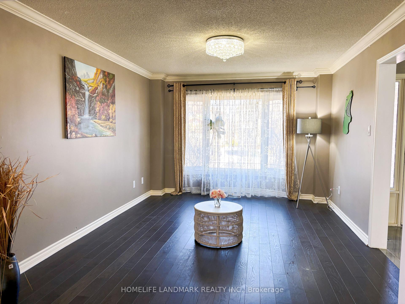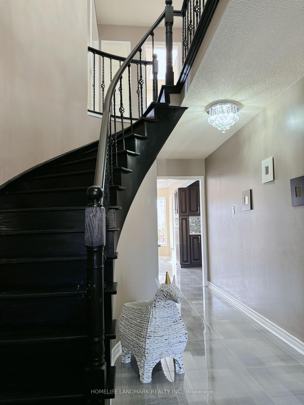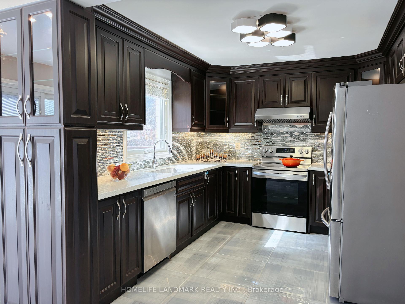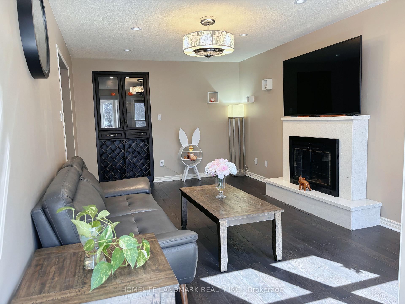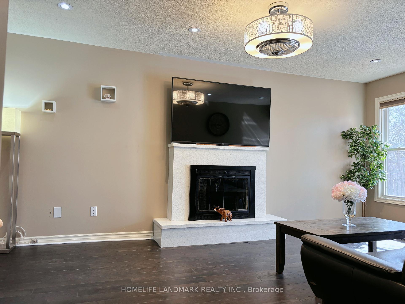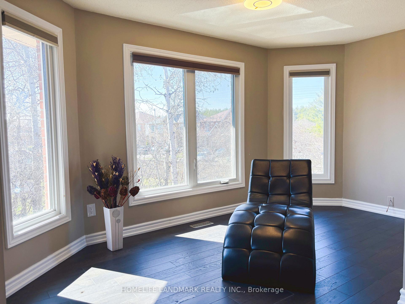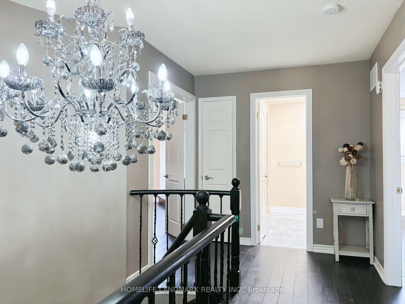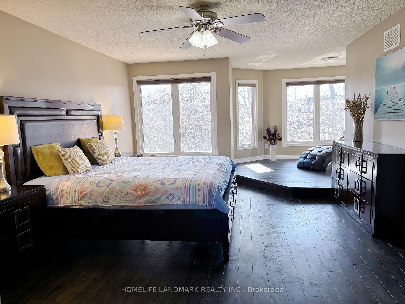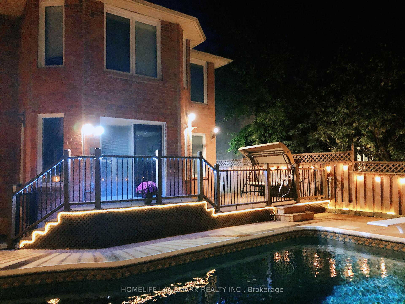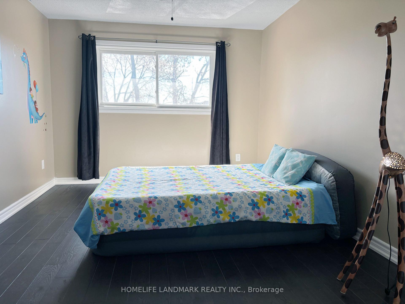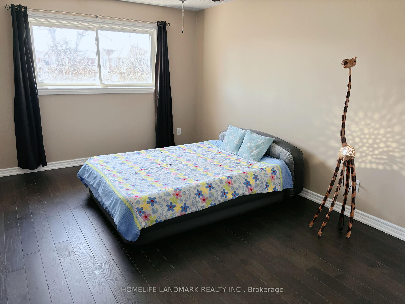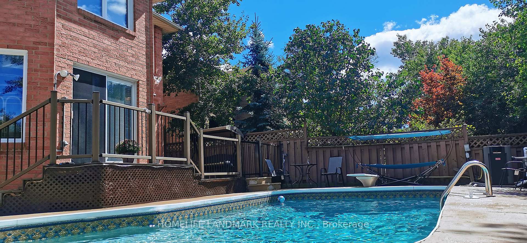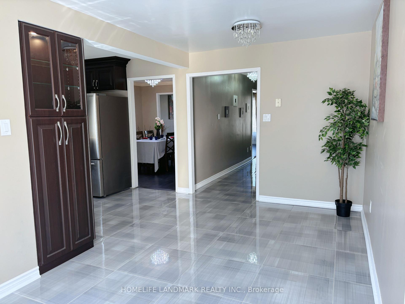$1,338,000
Available - For Sale
Listing ID: E12084062
2008 Whiskey Gate , Pickering, L1X 1M4, Durham
| Welcome to this beautifully maintained, move-in-ready 4-bedroom detached hom, including two luxurious ensuitesperfect for multi-generational living, in a highly sought-after neighborhood, perfect for families and entertainers alike. The spacious interior boasts hardwood floors throughout the main and second levels, an oversized master bedroom with a convenient office space, and a bright breakfast area that leads to a composite deck with a gas BBQ hookup. The stunning, upgraded kitchen features quartz countertops, stainless steel appliances, and a marble backsplash. Step outside to your private, sun-filled backyard oasis, complete with a heated inground pool. The finished basement includes a office and 5th bedroom, and ample space for a home gym. Prime location near top-rated schools, parks, Altona Forest trails, shopping, restaurants, transit, and easy highway access to the 401 and 407. This spectacular family home has it allluxury, comfort, and convenience in one incredible package! Dont miss the chance to make this dream home yours. |
| Price | $1,338,000 |
| Taxes: | $7551.48 |
| Occupancy: | Vacant |
| Address: | 2008 Whiskey Gate , Pickering, L1X 1M4, Durham |
| Directions/Cross Streets: | Whites/Finch |
| Rooms: | 10 |
| Rooms +: | 4 |
| Bedrooms: | 4 |
| Bedrooms +: | 1 |
| Family Room: | T |
| Basement: | Finished, Apartment |
| Level/Floor | Room | Length(ft) | Width(ft) | Descriptions | |
| Room 1 | Ground | Living Ro | 15.15 | 11.25 | Hardwood Floor, Large Window |
| Room 2 | Ground | Dining Ro | 11.94 | 11.25 | Hardwood Floor |
| Room 3 | Ground | Kitchen | 16.89 | 20.86 | Hardwood Floor, Pot Lights, Fireplace |
| Room 4 | Ground | Family Ro | 20.04 | 10.79 | Hardwood Floor, Fireplace, Pot Lights |
| Room 5 | Second | Primary B | 42.94 | 13.38 | Hardwood Floor, 5 Pc Ensuite, Walk-In Closet(s) |
| Room 6 | Second | Bedroom 2 | 17.02 | 10.56 | Hardwood Floor, Closet, Closet |
| Room 7 | Second | Bedroom 3 | 18.11 | 10.56 | Hardwood Floor, 4 Pc Ensuite, Closet |
| Room 8 | Second | Bedroom 4 | 11.91 | 10.04 | Hardwood Floor, Bay Window, Large Window |
| Room 9 | Basement | Office | 7.81 | 10.56 | Laminate, Window |
| Room 10 | Basement | Recreatio | 16.99 | 12.69 | Laminate |
| Room 11 | Basement | Bedroom 5 | 18.7 | 12.27 | Laminate, Window, Closet |
| Room 12 | Basement | Utility R | 19.48 | 14.07 | Window |
| Washroom Type | No. of Pieces | Level |
| Washroom Type 1 | 2 | Ground |
| Washroom Type 2 | 5 | Second |
| Washroom Type 3 | 4 | Second |
| Washroom Type 4 | 4 | Second |
| Washroom Type 5 | 3 | Basement |
| Washroom Type 6 | 2 | Ground |
| Washroom Type 7 | 5 | Second |
| Washroom Type 8 | 4 | Second |
| Washroom Type 9 | 4 | Second |
| Washroom Type 10 | 3 | Basement |
| Total Area: | 0.00 |
| Property Type: | Detached |
| Style: | 2-Storey |
| Exterior: | Brick |
| Garage Type: | Attached |
| (Parking/)Drive: | Private Do |
| Drive Parking Spaces: | 2 |
| Park #1 | |
| Parking Type: | Private Do |
| Park #2 | |
| Parking Type: | Private Do |
| Pool: | Inground |
| Approximatly Square Footage: | 2500-3000 |
| CAC Included: | N |
| Water Included: | N |
| Cabel TV Included: | N |
| Common Elements Included: | N |
| Heat Included: | N |
| Parking Included: | N |
| Condo Tax Included: | N |
| Building Insurance Included: | N |
| Fireplace/Stove: | Y |
| Heat Type: | Forced Air |
| Central Air Conditioning: | Central Air |
| Central Vac: | N |
| Laundry Level: | Syste |
| Ensuite Laundry: | F |
| Sewers: | Sewer |
$
%
Years
This calculator is for demonstration purposes only. Always consult a professional
financial advisor before making personal financial decisions.
| Although the information displayed is believed to be accurate, no warranties or representations are made of any kind. |
| HOMELIFE LANDMARK REALTY INC. |
|
|

Dir:
416-828-2535
Bus:
647-462-9629
| Book Showing | Email a Friend |
Jump To:
At a Glance:
| Type: | Freehold - Detached |
| Area: | Durham |
| Municipality: | Pickering |
| Neighbourhood: | Amberlea |
| Style: | 2-Storey |
| Tax: | $7,551.48 |
| Beds: | 4+1 |
| Baths: | 5 |
| Fireplace: | Y |
| Pool: | Inground |
Locatin Map:
Payment Calculator:

