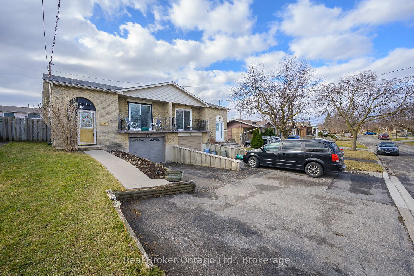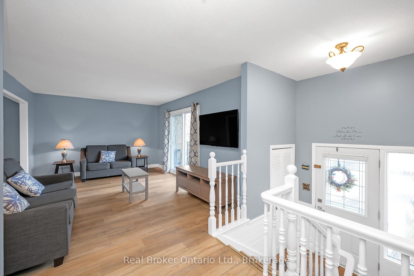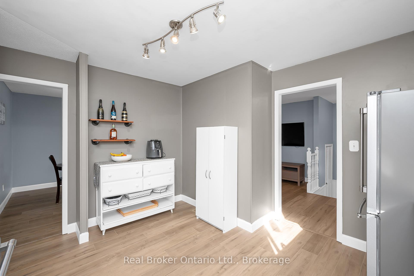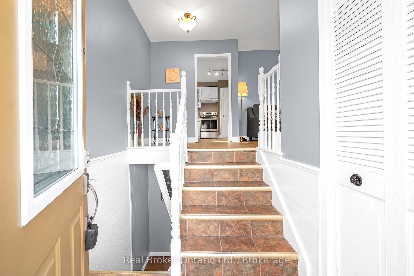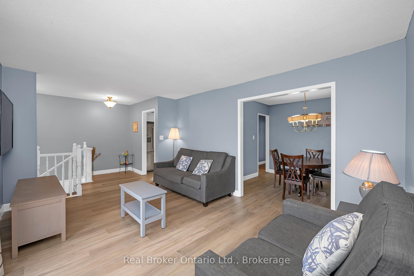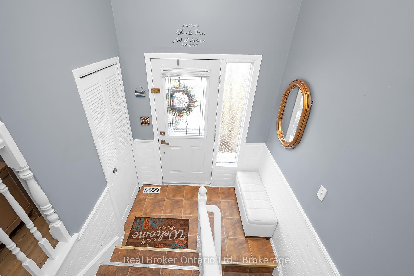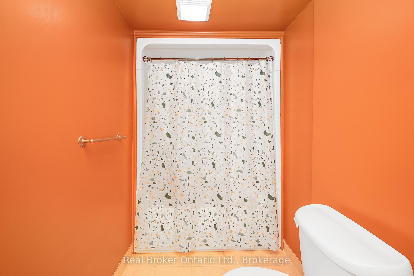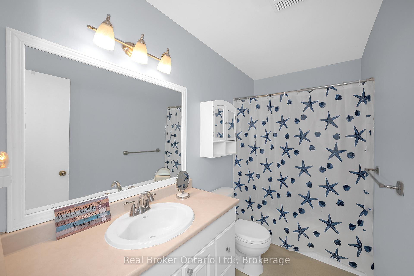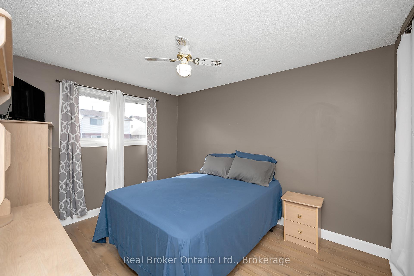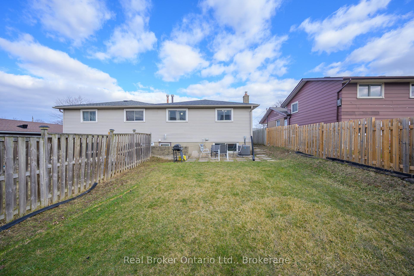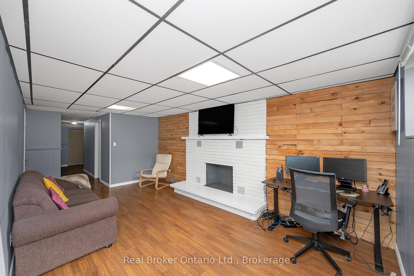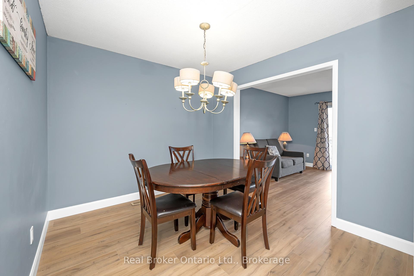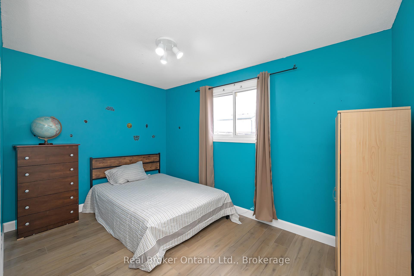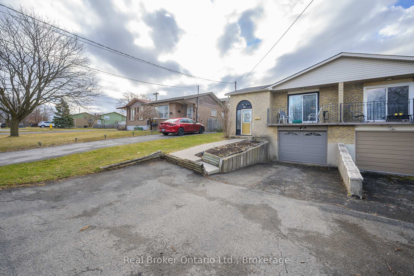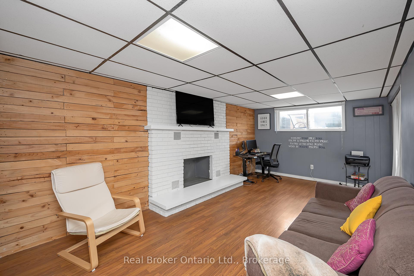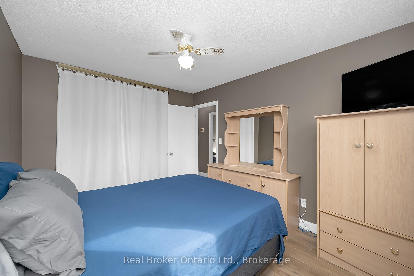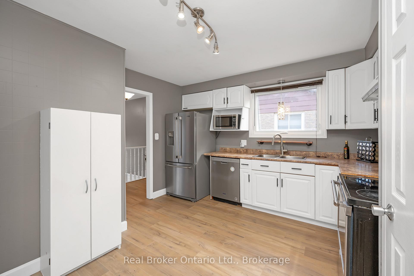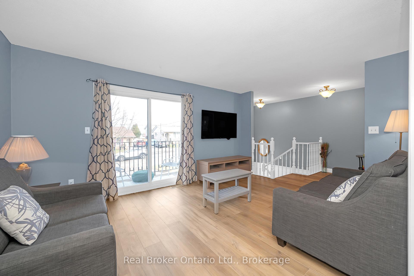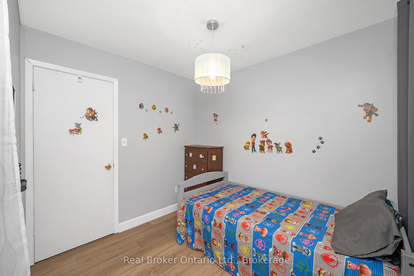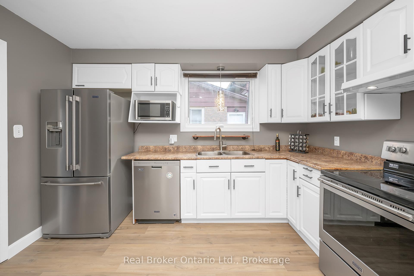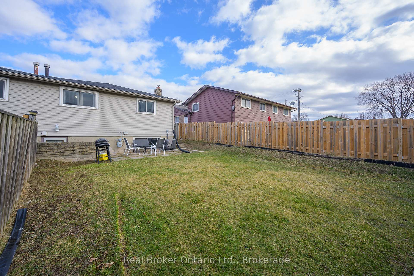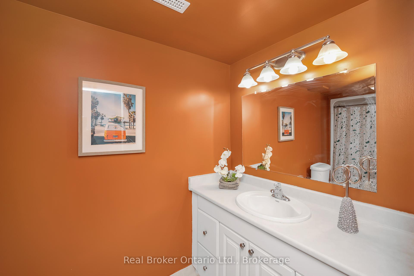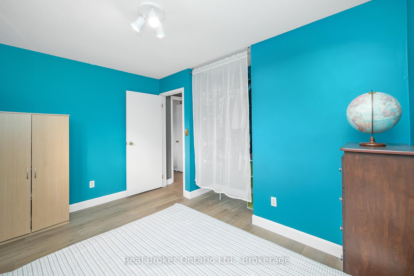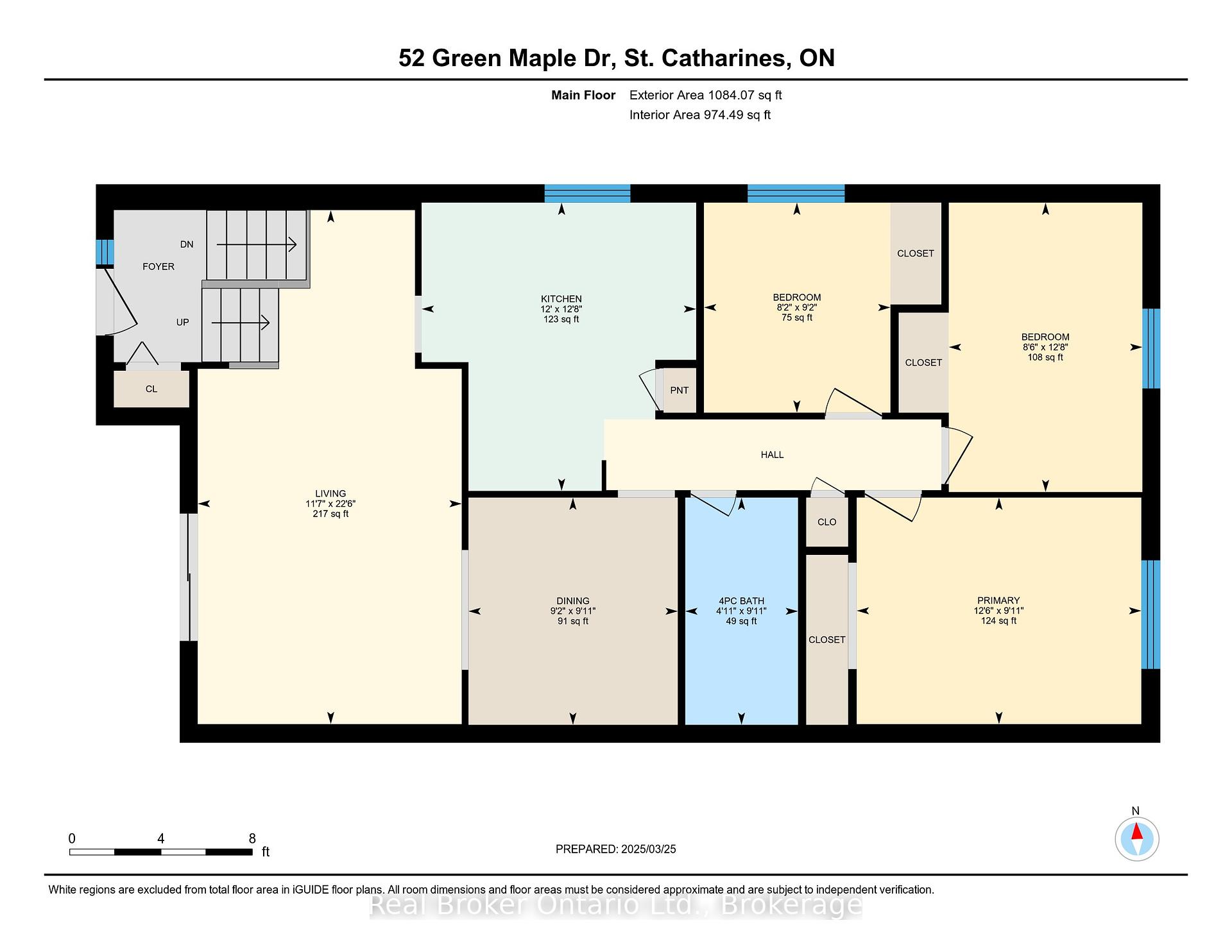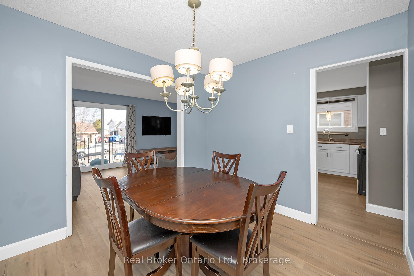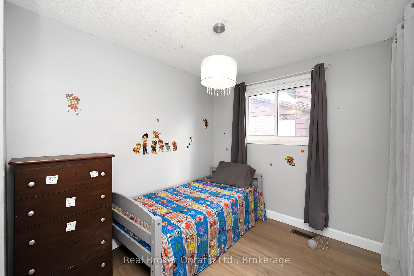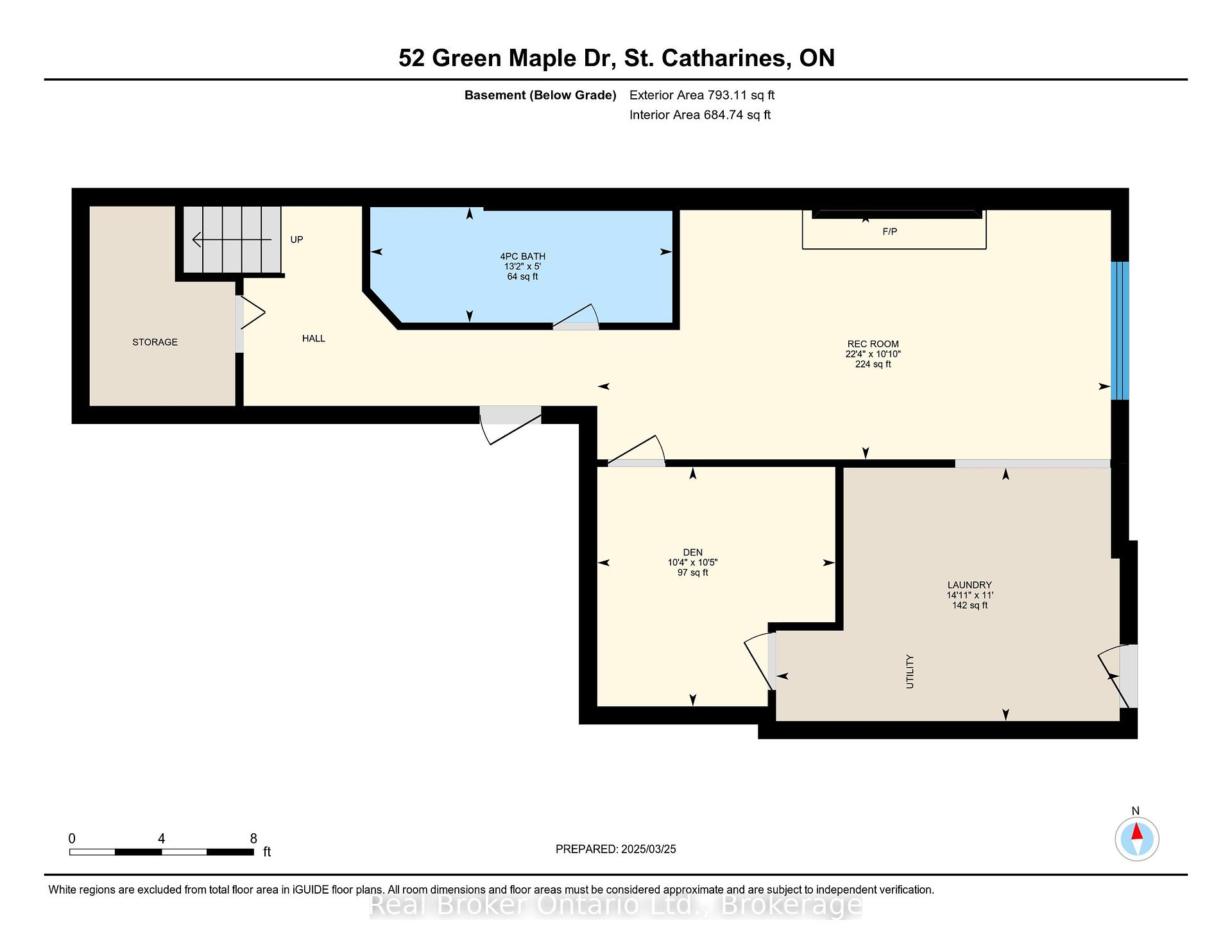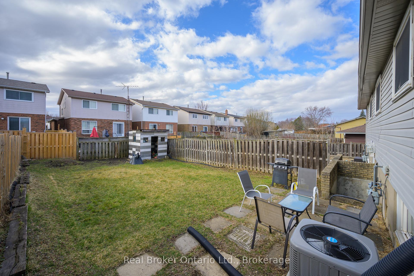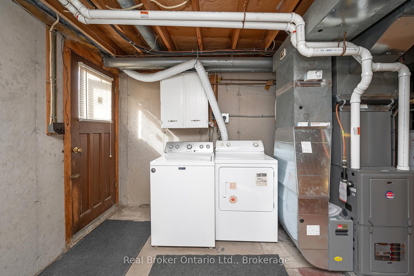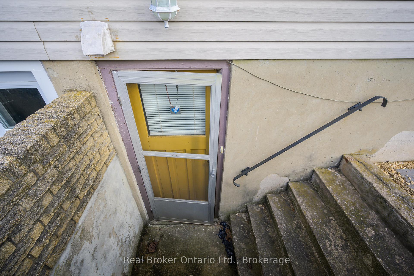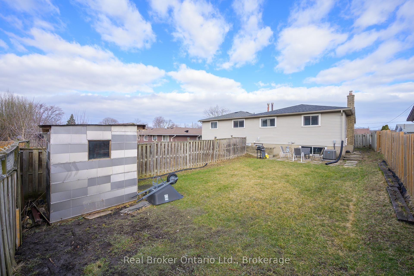$535,000
Available - For Sale
Listing ID: X12084047
52 Green Maple Driv , St. Catharines, L2P 3P9, Niagara
| Welcome to this charming semi-detached raised bungalow in the heart of St. Catharines, nestled in a quiet, family-friendly neighbourhood. This spacious home offers over 1500 finished sqft and features 3 bedrooms, 2 full bathrooms, and multiple living areas, including a versatile bonus room in the finished walkout lower level, perfect for a home office, gym, or playroom. Enjoy the convenience of an attached garage, a fully fenced backyard for kids or pets, and plenty of space for the whole family to relax and unwind. With its functional layout and warm community setting, and affordable price, this is a fantastic opportunity to call St. Catharines home! NOTEABLE UPDATES: Roof (2024), kitchen window and adjacent bedroom window (2022), main level flooring & basement bathroom (2025), breaker panel upgrade + surge protector (2020), electrical surge protector (2025), remote garage door (2020), furnace (2020), updated kitchen cupboards (2025). |
| Price | $535,000 |
| Taxes: | $3364.58 |
| Occupancy: | Owner |
| Address: | 52 Green Maple Driv , St. Catharines, L2P 3P9, Niagara |
| Directions/Cross Streets: | Woodrow and Green Maple |
| Rooms: | 7 |
| Rooms +: | 4 |
| Bedrooms: | 3 |
| Bedrooms +: | 0 |
| Family Room: | T |
| Basement: | Full, Finished wit |
| Level/Floor | Room | Length(ft) | Width(ft) | Descriptions | |
| Room 1 | Upper | Bathroom | 9.97 | 4.95 | 4 Pc Bath |
| Room 2 | Upper | Primary B | 9.94 | 12.46 | |
| Room 3 | Upper | Bedroom 2 | 12.69 | 8.5 | |
| Room 4 | Upper | Bedroom 3 | 9.22 | 8.17 | |
| Room 5 | Upper | Dining Ro | 9.97 | 9.18 | |
| Room 6 | Upper | Kitchen | 12.63 | 12.04 | |
| Room 7 | Upper | Living Ro | 22.53 | 11.58 | |
| Room 8 | Lower | Bathroom | 5.02 | 13.15 | 4 Pc Bath |
| Room 9 | Lower | Recreatio | 10.86 | 22.34 | |
| Room 10 | Lower | Den | 10.43 | 10.36 | |
| Room 11 | Lower | Laundry | 11.02 | 14.96 |
| Washroom Type | No. of Pieces | Level |
| Washroom Type 1 | 4 | Upper |
| Washroom Type 2 | 4 | Lower |
| Washroom Type 3 | 0 | |
| Washroom Type 4 | 0 | |
| Washroom Type 5 | 0 |
| Total Area: | 0.00 |
| Property Type: | Semi-Detached |
| Style: | Bungalow-Raised |
| Exterior: | Brick, Vinyl Siding |
| Garage Type: | Attached |
| (Parking/)Drive: | Private Do |
| Drive Parking Spaces: | 3 |
| Park #1 | |
| Parking Type: | Private Do |
| Park #2 | |
| Parking Type: | Private Do |
| Pool: | None |
| Approximatly Square Footage: | 700-1100 |
| CAC Included: | N |
| Water Included: | N |
| Cabel TV Included: | N |
| Common Elements Included: | N |
| Heat Included: | N |
| Parking Included: | N |
| Condo Tax Included: | N |
| Building Insurance Included: | N |
| Fireplace/Stove: | Y |
| Heat Type: | Forced Air |
| Central Air Conditioning: | Central Air |
| Central Vac: | N |
| Laundry Level: | Syste |
| Ensuite Laundry: | F |
| Sewers: | Sewer |
$
%
Years
This calculator is for demonstration purposes only. Always consult a professional
financial advisor before making personal financial decisions.
| Although the information displayed is believed to be accurate, no warranties or representations are made of any kind. |
| Real Broker Ontario Ltd. |
|
|

Dir:
416-828-2535
Bus:
647-462-9629
| Book Showing | Email a Friend |
Jump To:
At a Glance:
| Type: | Freehold - Semi-Detached |
| Area: | Niagara |
| Municipality: | St. Catharines |
| Neighbourhood: | 455 - Secord Woods |
| Style: | Bungalow-Raised |
| Tax: | $3,364.58 |
| Beds: | 3 |
| Baths: | 2 |
| Fireplace: | Y |
| Pool: | None |
Locatin Map:
Payment Calculator:


