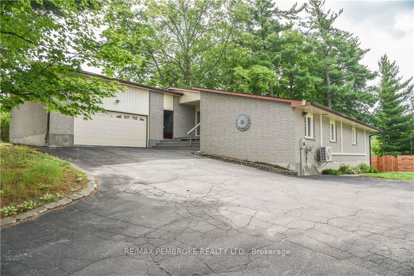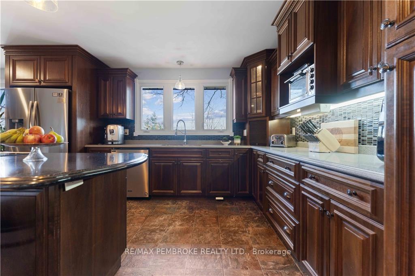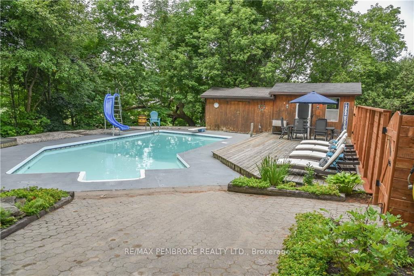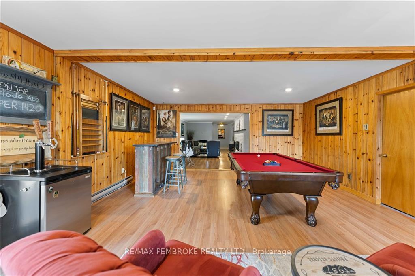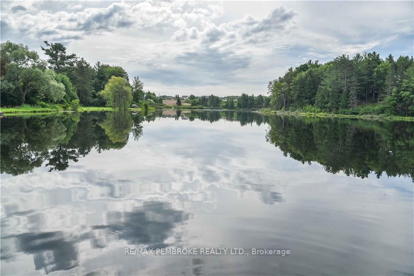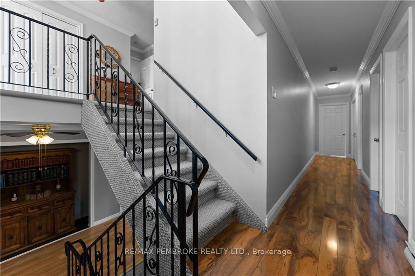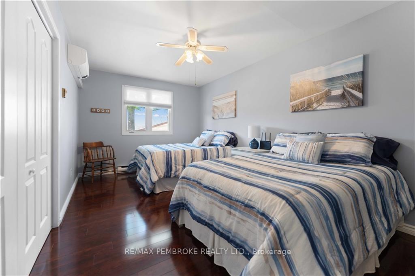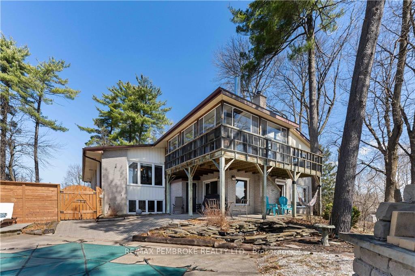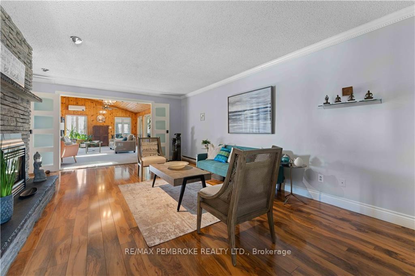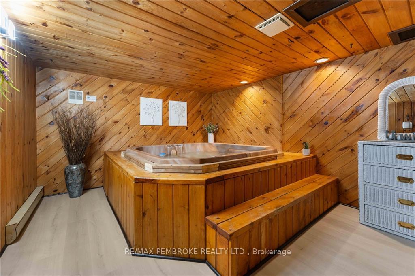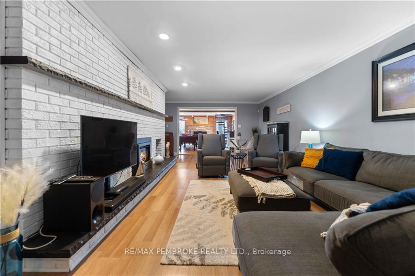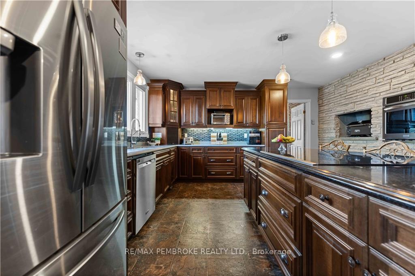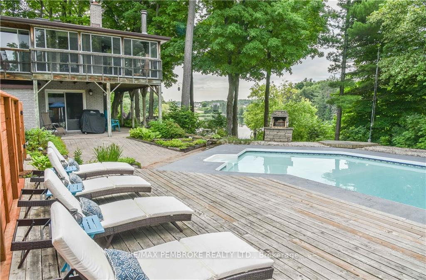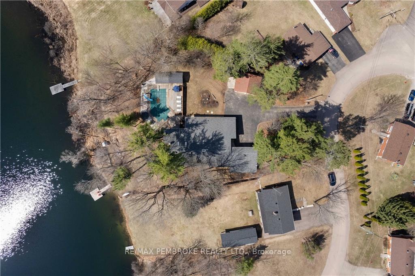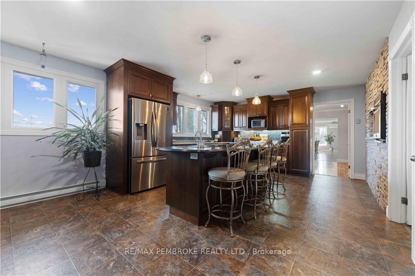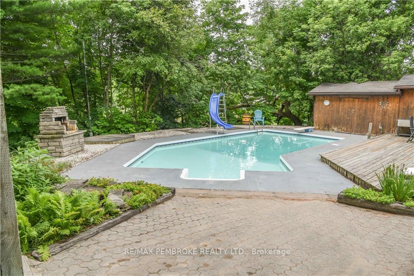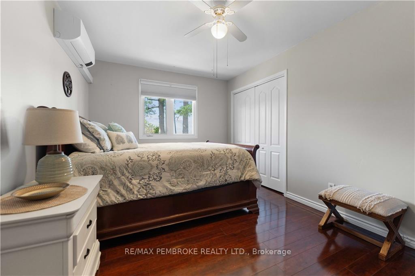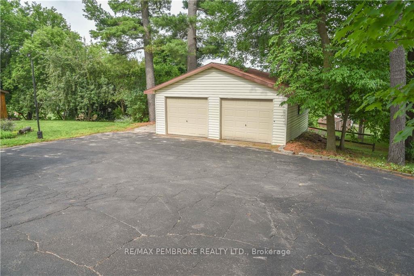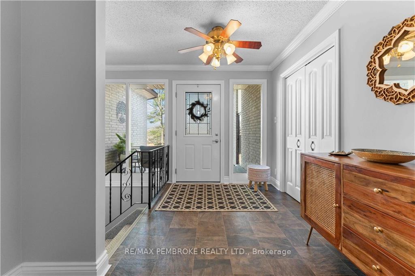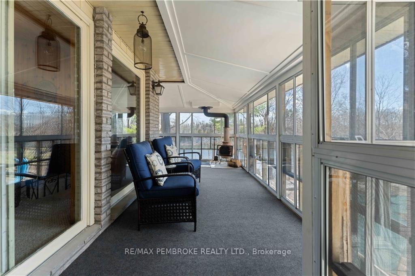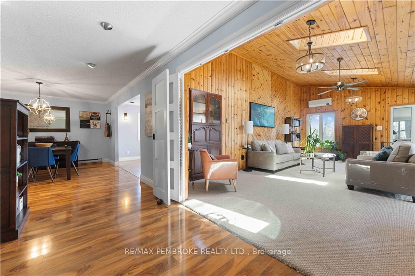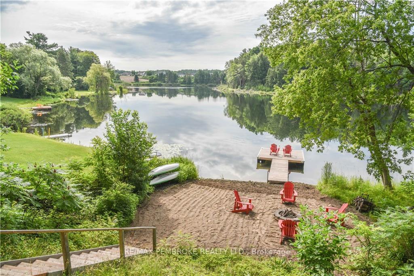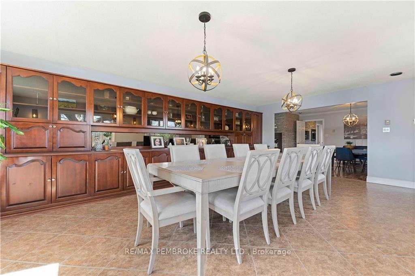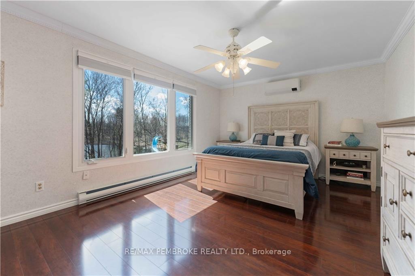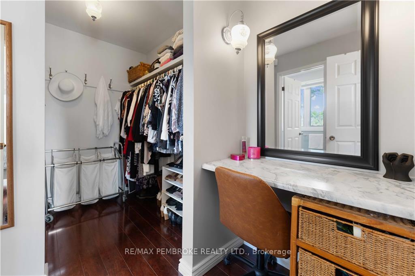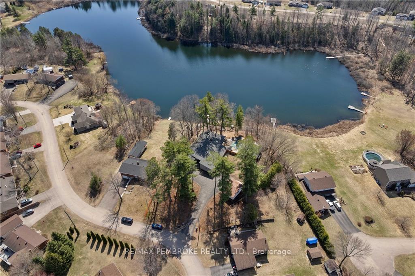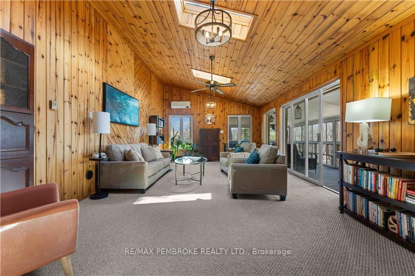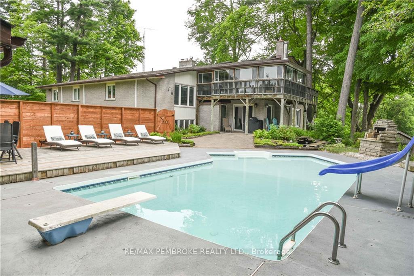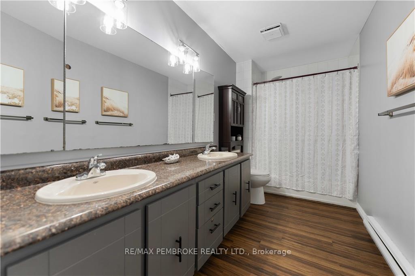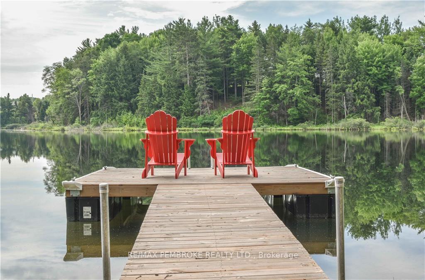$879,900
Available - For Sale
Listing ID: X9521513
17 HARRIS Cres , Whitewater Region, K0J 1C0, Renfrew
| PRIVATE WATERFRONT RETREAT Sprawling all brick bungalow, with views of Jackson Lake from all angles. 1hr frm Kanata, 20 min to Pembroke. Att dble garage, + detached dbl garage. Sandy beach, dive from dock, clean swimming. Great bass fishing, spring-fed lake. 4 level EXEC home, 5 bdrms, 4 family rooms on multiple levels, 2 gas, 1 wood fps, DR rm with breathtaking views of the Lake. Renovated chef's caliber kitchen boasts Corian counters, oversized island , bar sink, wine fridge, pantry top SS appliances. Home gym, office. L-shaped solarium overlooks patio/pool with entrance to the balcony. Lge primary bdrm, renovated ensuite.Heated salt wtr pool, interlock patio & pool house kitchenette, bth & change rm. LL spa level boasts a wet sauna, 3 pc WRm hot tub. heat pump system, heating and cooling. One of a kind home, Your cottage, multi-generational home, home business. New Pool liner installed summer 2024. 24 Hr Irrev on all offers. Seller offering $10,000.00 closing bonus on closing., Flooring: Laminate, Flooring: Mixed |
| Price | $879,900 |
| Taxes: | $5996.00 |
| Occupancy: | Owner |
| Address: | 17 HARRIS Cres , Whitewater Region, K0J 1C0, Renfrew |
| Lot Size: | 28.32 x 192.40 (Feet) |
| Directions/Cross Streets: | BEACHBURG RD TO ROBERTSON RD TO HARRIS CRESCENT |
| Rooms: | 22 |
| Rooms +: | 0 |
| Bedrooms: | 5 |
| Bedrooms +: | 0 |
| Family Room: | T |
| Basement: | Full, Finished |
| Level/Floor | Room | Length(ft) | Width(ft) | Descriptions | |
| Room 1 | Main | Family Ro | 13.97 | 22.4 | |
| Room 2 | Main | Kitchen | 16.47 | 21.98 | |
| Room 3 | Main | Primary B | 12.14 | 17.55 | |
| Room 4 | Main | Bathroom | 4.99 | 10.3 | |
| Room 5 | Lower | Exercise | 10.3 | 14.3 | |
| Room 6 | Lower | Bathroom | 12.07 | 7.9 | |
| Room 7 | Main | Living Ro | 12.4 | 20.99 | |
| Room 8 | Main | Mud Room | 8.99 | 12.73 | |
| Room 9 | Main | Bedroom | 13.81 | 9.74 | |
| Room 10 | Main | Other | 6.49 | 10.14 | |
| Room 11 | Lower | Den | 11.05 | 10.99 | |
| Room 12 | Lower | Workshop | 11.97 | 11.64 | |
| Room 13 | Main | Den | 12.23 | 14.46 | |
| Room 14 | Main | Foyer | 8.99 | 12.73 |
| Washroom Type | No. of Pieces | Level |
| Washroom Type 1 | 5 | |
| Washroom Type 2 | 2 | |
| Washroom Type 3 | 3 | |
| Washroom Type 4 | 0 | |
| Washroom Type 5 | 0 |
| Total Area: | 0.00 |
| Property Type: | Detached |
| Style: | Sidesplit 3 |
| Exterior: | Brick, Brick |
| Garage Type: | Detached |
| (Parking/)Drive: | Unknown |
| Drive Parking Spaces: | 10 |
| Park #1 | |
| Parking Type: | Unknown |
| Park #2 | |
| Parking Type: | Unknown |
| Pool: | Inground |
| Property Features: | Waterfront, Fenced Yard |
| CAC Included: | N |
| Water Included: | N |
| Cabel TV Included: | N |
| Common Elements Included: | N |
| Heat Included: | N |
| Parking Included: | N |
| Condo Tax Included: | N |
| Building Insurance Included: | N |
| Fireplace/Stove: | Y |
| Heat Type: | Heat Pump |
| Central Air Conditioning: | Other |
| Central Vac: | N |
| Laundry Level: | Syste |
| Ensuite Laundry: | F |
| Sewers: | Septic |
$
%
Years
This calculator is for demonstration purposes only. Always consult a professional
financial advisor before making personal financial decisions.
| Although the information displayed is believed to be accurate, no warranties or representations are made of any kind. |
| RE/MAX PEMBROKE REALTY LTD. |
|
|

Dir:
1
| Virtual Tour | Book Showing | Email a Friend |
Jump To:
At a Glance:
| Type: | Freehold - Detached |
| Area: | Renfrew |
| Municipality: | Whitewater Region |
| Neighbourhood: | 581 - Beachburg |
| Style: | Sidesplit 3 |
| Lot Size: | 28.32 x 192.40(Feet) |
| Tax: | $5,996 |
| Beds: | 5 |
| Baths: | 4 |
| Fireplace: | Y |
| Pool: | Inground |
Locatin Map:
Payment Calculator:

