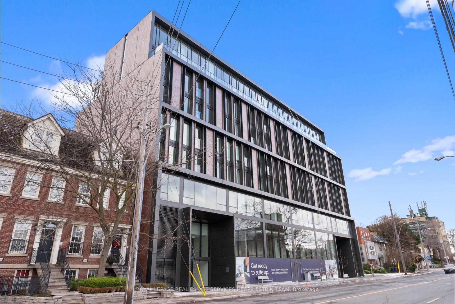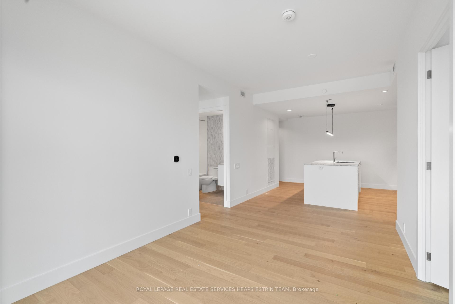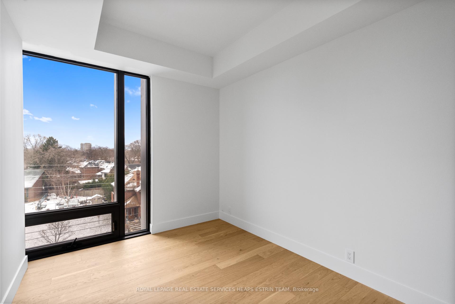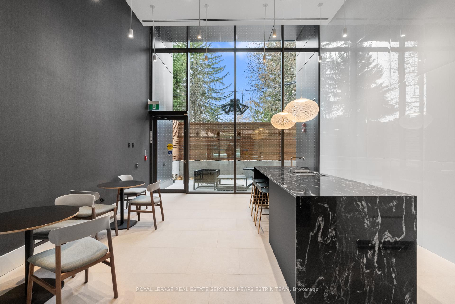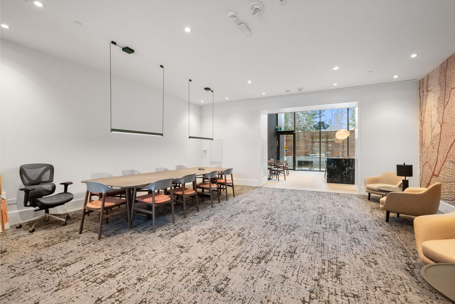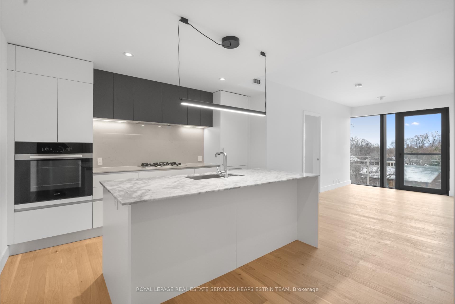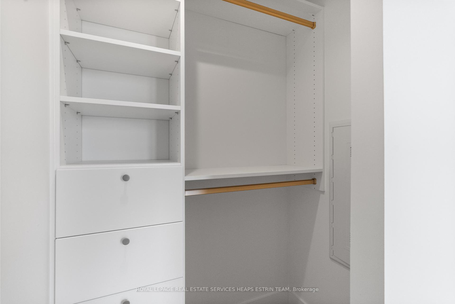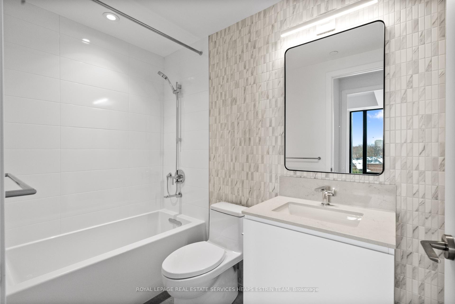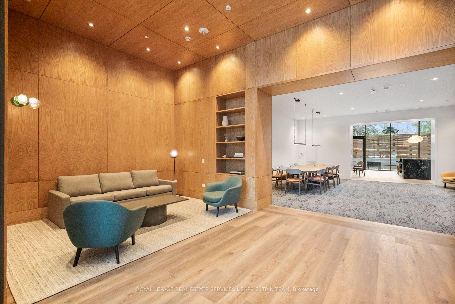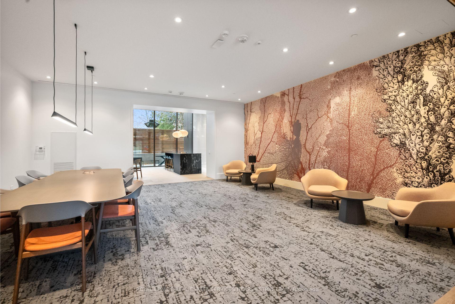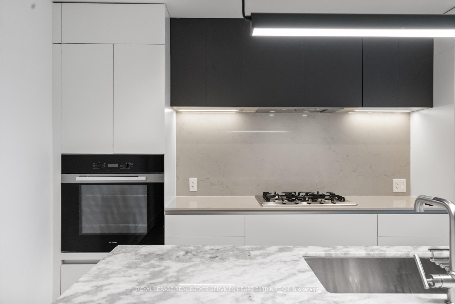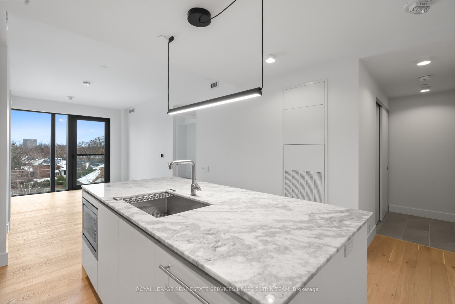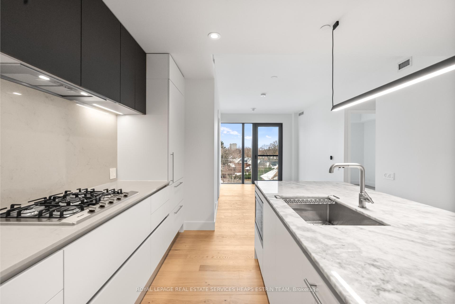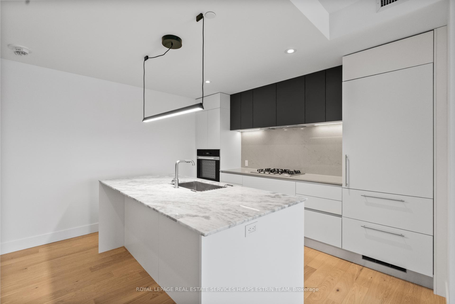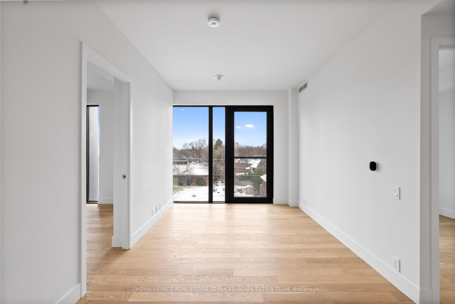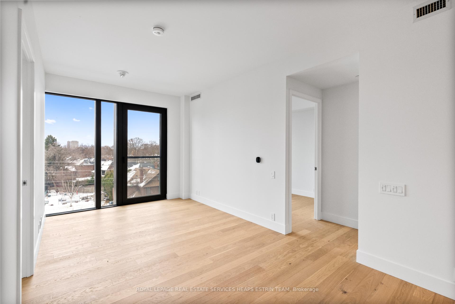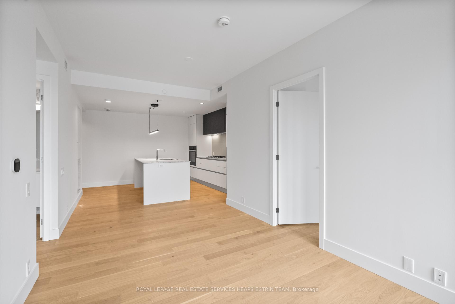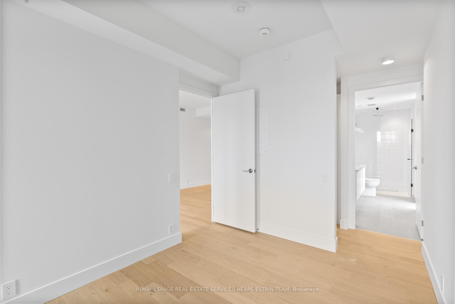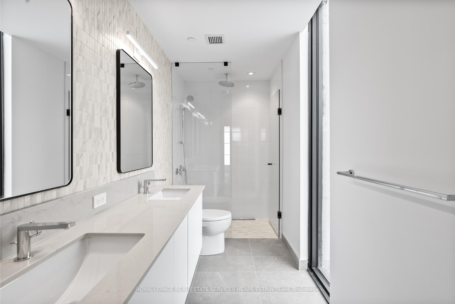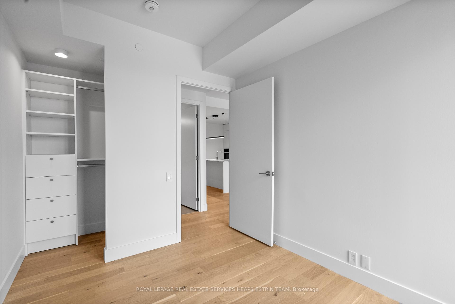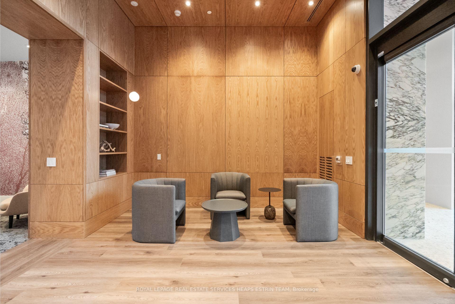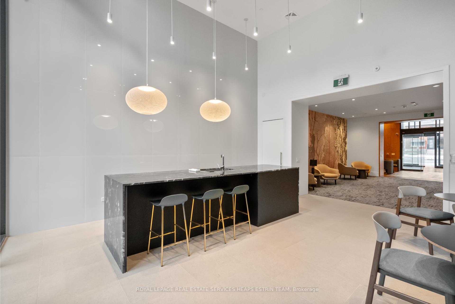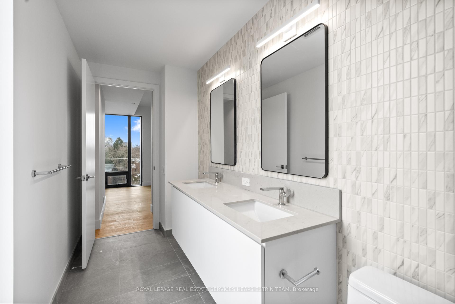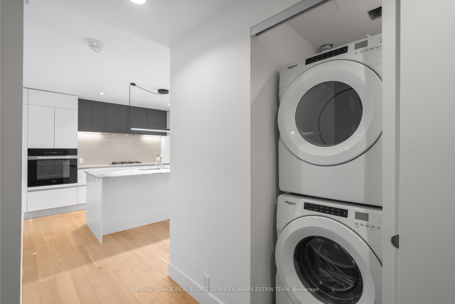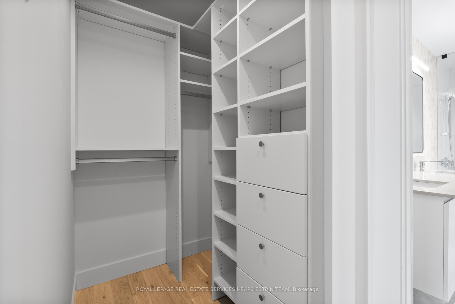$1,325,000
Available - For Sale
Listing ID: C12084037
1414 Bayview Aven , Toronto, M4G 3A7, Toronto
| Welcome to Suite 409 at 1414 Bayview Avenue A Thoughtful Expression of Boutique Living in Leaside. This beautifully appointed two-bedroom, two-bathroom suite is nestled on the fourth floor of one of Leaside's most admired boutique buildings. With east-facing exposures perched just above the treetops, Suite 409 offers a tranquil perspective and an exceptional level of privacy. Step inside to discover a carefully considered layout where form meets function. The spacious entryway includes a generous coat closet and leads into an open-concept living and dining area with premium engineered hardwood floors, tall ceilings, and abundant natural light. The space is anchored by a custom-designed Italian kitchen with integrated millwork, Caesarstone countertops, and a full suite of built-in Miele appliances bringing elegance and ease to everyday moments. The split-bedroom layout offers ideal separation. The primary suite features a peaceful bedroom with hardwood flooring and lush views, a custom-designed walk-in closet, and a spa-inspired three-piece ensuite. Finished with Caesarstone surfaces, a mosaic tile feature wall, and a rainfall shower, the ensuite blends modernity with comfort. The second bedroom offers east-facing views, a large closet, and easy access to a four-piece family bath finished with floating vanity and matching mosaic tilework. With refined finishes throughout and a layout designed for real life, Suite 409 is an exceptional opportunity in one of Torontos most established and beloved neighbourhoods. |
| Price | $1,325,000 |
| Taxes: | $4253.05 |
| Occupancy: | Vacant |
| Address: | 1414 Bayview Aven , Toronto, M4G 3A7, Toronto |
| Postal Code: | M4G 3A7 |
| Province/State: | Toronto |
| Directions/Cross Streets: | Bayview And McRae |
| Level/Floor | Room | Length(ft) | Width(ft) | Descriptions | |
| Room 1 | Main | Foyer | Hardwood Floor, Closet, 2 Pc Bath | ||
| Room 2 | Main | Living Ro | 15.38 | 9.71 | Hardwood Floor, Combined w/Dining, Window Floor to Ceil |
| Room 3 | Main | Dining Ro | 15.38 | 9.71 | Hardwood Floor, Combined w/Living, Window Floor to Ceil |
| Room 4 | Main | Kitchen | 13.28 | 12.89 | Hardwood Floor, B/I Appliances, Combined w/Dining |
| Room 5 | Main | Primary B | 10.82 | 8.99 | Hardwood Floor, 3 Pc Ensuite, Walk-In Closet(s) |
| Room 6 | Main | Bedroom 2 | 10.79 | 8.69 | Hardwood Floor, Window Floor to Ceil, Walk-In Closet(s) |
| Washroom Type | No. of Pieces | Level |
| Washroom Type 1 | 4 | Main |
| Washroom Type 2 | 3 | Main |
| Washroom Type 3 | 0 | |
| Washroom Type 4 | 0 | |
| Washroom Type 5 | 0 | |
| Washroom Type 6 | 4 | Main |
| Washroom Type 7 | 3 | Main |
| Washroom Type 8 | 0 | |
| Washroom Type 9 | 0 | |
| Washroom Type 10 | 0 | |
| Washroom Type 11 | 4 | Main |
| Washroom Type 12 | 3 | Main |
| Washroom Type 13 | 0 | |
| Washroom Type 14 | 0 | |
| Washroom Type 15 | 0 |
| Total Area: | 0.00 |
| Approximatly Age: | New |
| Washrooms: | 2 |
| Heat Type: | Heat Pump |
| Central Air Conditioning: | Central Air |
| Elevator Lift: | True |
$
%
Years
This calculator is for demonstration purposes only. Always consult a professional
financial advisor before making personal financial decisions.
| Although the information displayed is believed to be accurate, no warranties or representations are made of any kind. |
| ROYAL LEPAGE REAL ESTATE SERVICES HEAPS ESTRIN TEAM |
|
|

Dir:
416-828-2535
Bus:
647-462-9629
| Book Showing | Email a Friend |
Jump To:
At a Glance:
| Type: | Com - Condo Apartment |
| Area: | Toronto |
| Municipality: | Toronto C10 |
| Neighbourhood: | Mount Pleasant East |
| Style: | Apartment |
| Approximate Age: | New |
| Tax: | $4,253.05 |
| Beds: | 2 |
| Baths: | 2 |
| Fireplace: | N |
Locatin Map:
Payment Calculator:

