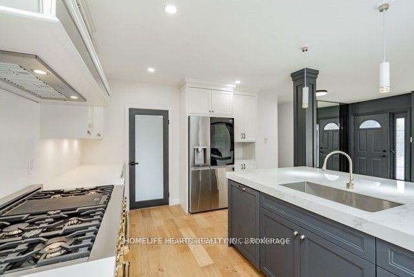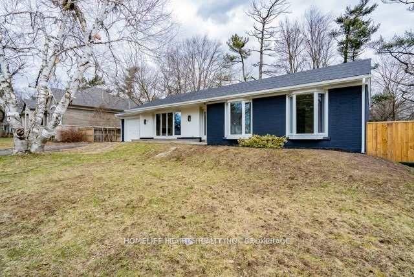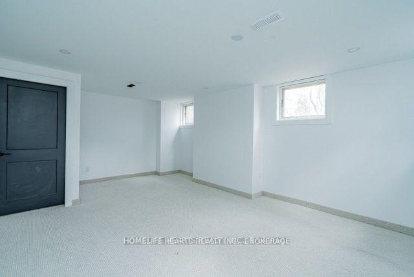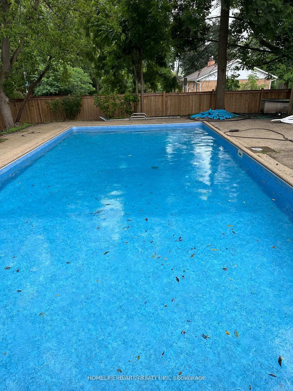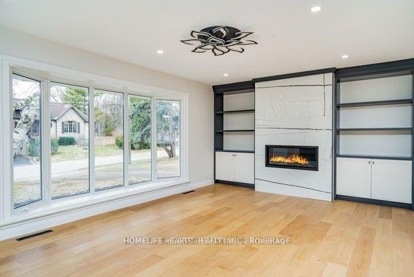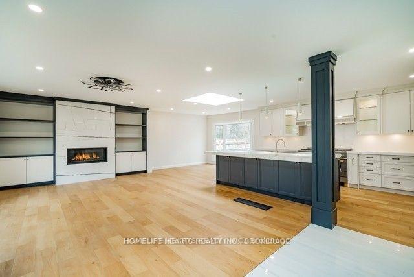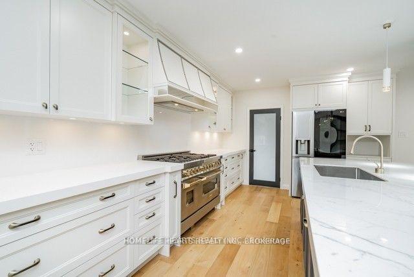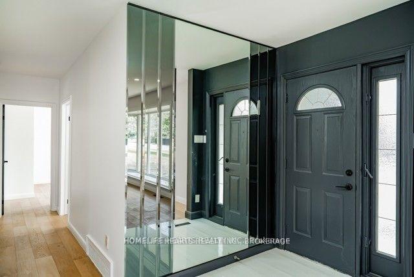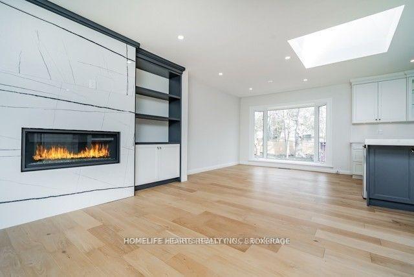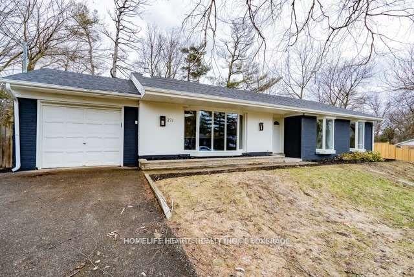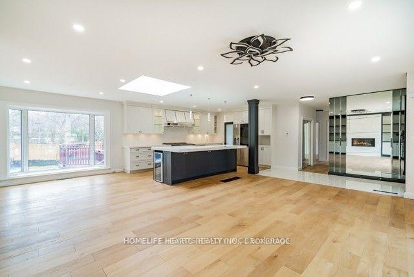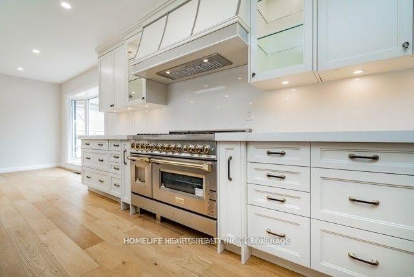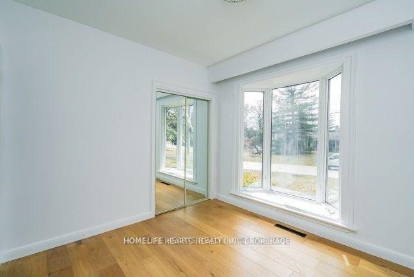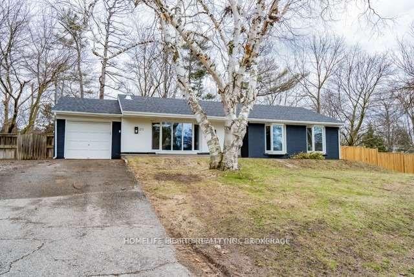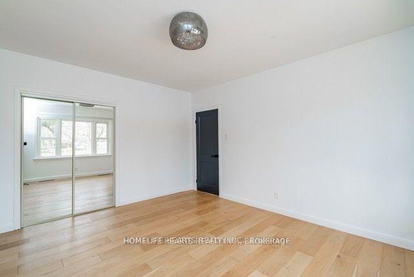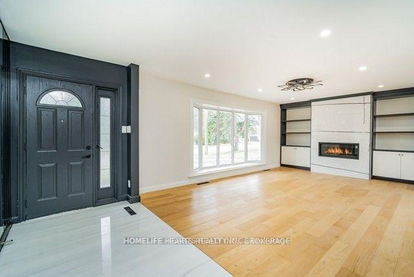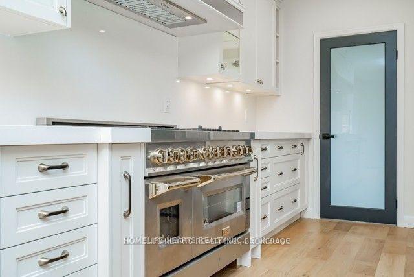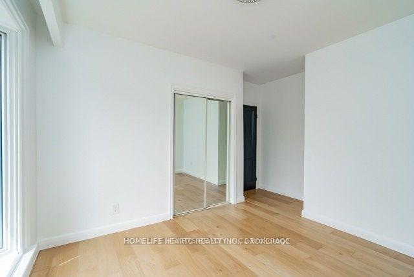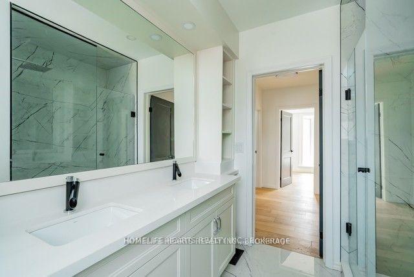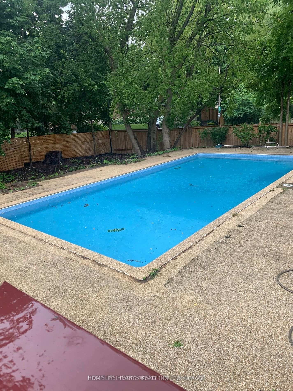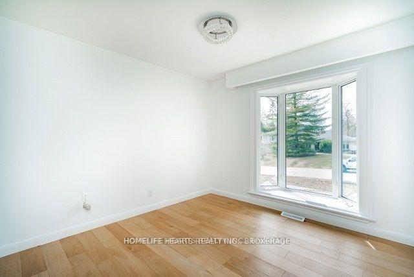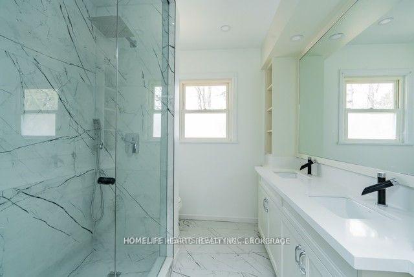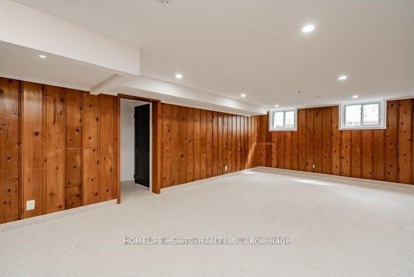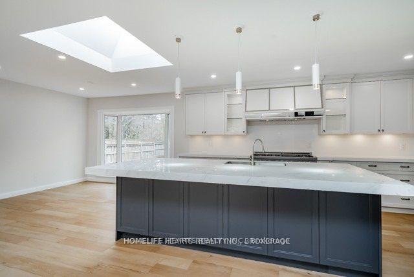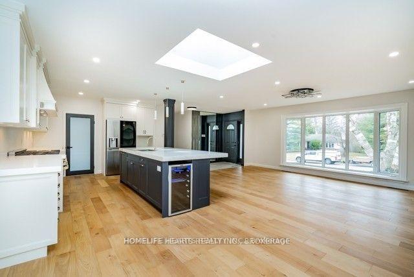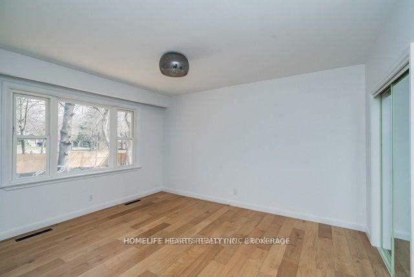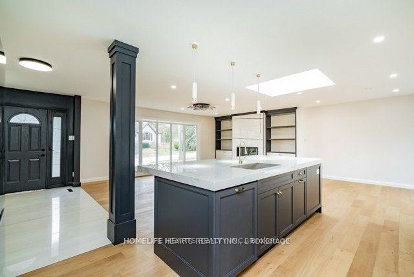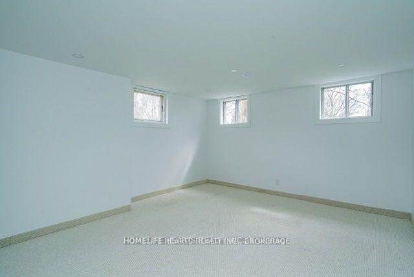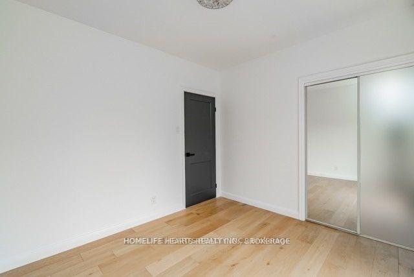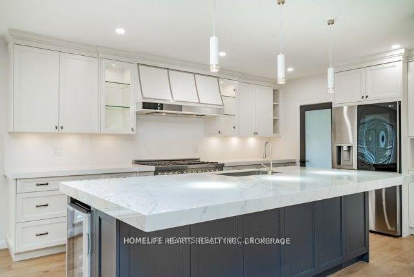$6,600
Available - For Rent
Listing ID: W11957318
271 Wedgewood Driv , Oakville, L6J 4R6, Halton
| Luxury Renovated Home At Prime Location!! South East Oakville Backing On Albion Park, Very Private Setting, Living Among Multi Million Dollars Estates. Close To All Best Schools Such As: E.J. James French Immersion, Oakville Trafalgar H. S., Linbrook School For Boys, St. Mildreds' School For Girls, St. Vincent, Maple Grove Public School. Solid Brick Updated Bungalow On A Popular Street With Eat-In Kitchen, Stainless Steel Appliances And Granite CounterTops. Enjoy Your Tea In Well Maintained Back Yard Surrounded By Marvelous Trees And A Large Swimming Pool. Enjoy With Walking Towards The Lake Shore Road Through Very Prestigious Route. Easy Access To Shopping, Schools And Parks! Tenant Responsible For All Utilities, Gardening & Snow Removal. **EXTRAS** Fridge, Wine Fridge, Stove, Washer & Dryer. Swimming Pool. Tenant Responsible For All Utilities, Hot Water Tank, Gardening, Swimming Pool & Snow Removal. |
| Price | $6,600 |
| Taxes: | $0.00 |
| Occupancy: | Vacant |
| Address: | 271 Wedgewood Driv , Oakville, L6J 4R6, Halton |
| Directions/Cross Streets: | Lakeshore - Trelawn- Wedgewood |
| Rooms: | 5 |
| Rooms +: | 2 |
| Bedrooms: | 3 |
| Bedrooms +: | 2 |
| Family Room: | T |
| Basement: | Finished |
| Furnished: | Unfu |
| Level/Floor | Room | Length(ft) | Width(ft) | Descriptions | |
| Room 1 | Ground | Living Ro | 20.01 | 13.68 | Hardwood Floor |
| Room 2 | Ground | Dining Ro | 10 | 9.32 | Hardwood Floor |
| Room 3 | Ground | Kitchen | 14.66 | 9.68 | Hardwood Floor |
| Room 4 | Ground | Primary B | 12.6 | 11.25 | Hardwood Floor |
| Room 5 | Ground | Bedroom 2 | 10.23 | 9.84 | Hardwood Floor |
| Room 6 | Ground | Bedroom 3 | 9.91 | 8.92 | Hardwood Floor |
| Room 7 | Ground | Bathroom | |||
| Room 8 | Basement | Bathroom | |||
| Room 9 | Basement | Bathroom | |||
| Room 10 | Basement | Recreatio | Broadloom | ||
| Room 11 | Basement | Bedroom | Laminate | ||
| Room 12 | Basement | Bedroom 2 | Laminate |
| Washroom Type | No. of Pieces | Level |
| Washroom Type 1 | 4 | Ground |
| Washroom Type 2 | 3 | Basement |
| Washroom Type 3 | 0 | |
| Washroom Type 4 | 0 | |
| Washroom Type 5 | 0 |
| Total Area: | 0.00 |
| Property Type: | Detached |
| Style: | Bungalow |
| Exterior: | Stone |
| Garage Type: | Attached |
| (Parking/)Drive: | Private |
| Drive Parking Spaces: | 2 |
| Park #1 | |
| Parking Type: | Private |
| Park #2 | |
| Parking Type: | Private |
| Pool: | Inground |
| Laundry Access: | Ensuite |
| CAC Included: | N |
| Water Included: | N |
| Cabel TV Included: | N |
| Common Elements Included: | N |
| Heat Included: | N |
| Parking Included: | Y |
| Condo Tax Included: | N |
| Building Insurance Included: | N |
| Fireplace/Stove: | N |
| Heat Type: | Forced Air |
| Central Air Conditioning: | Other |
| Central Vac: | N |
| Laundry Level: | Syste |
| Ensuite Laundry: | F |
| Sewers: | Sewer |
| Although the information displayed is believed to be accurate, no warranties or representations are made of any kind. |
| HOMELIFE HEARTS REALTY INC. |
|
|

Dir:
416-828-2535
Bus:
647-462-9629
| Book Showing | Email a Friend |
Jump To:
At a Glance:
| Type: | Freehold - Detached |
| Area: | Halton |
| Municipality: | Oakville |
| Neighbourhood: | 1011 - MO Morrison |
| Style: | Bungalow |
| Beds: | 3+2 |
| Baths: | 2 |
| Fireplace: | N |
| Pool: | Inground |
Locatin Map:

