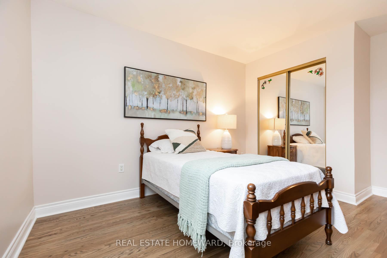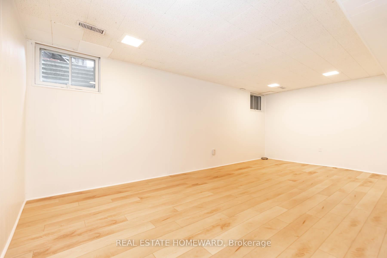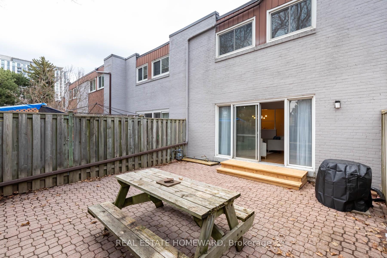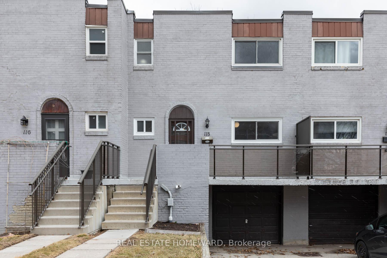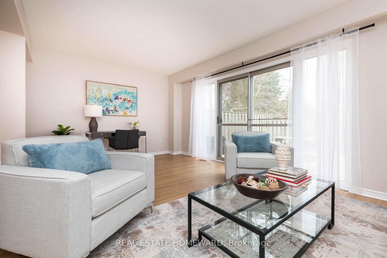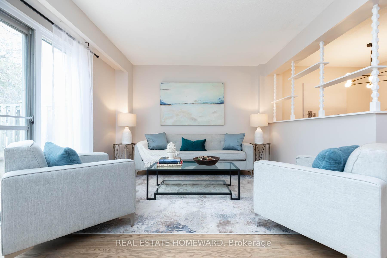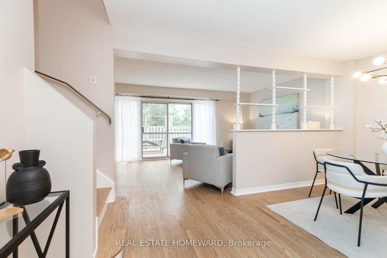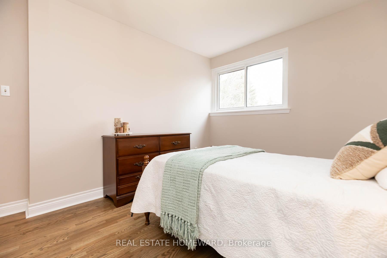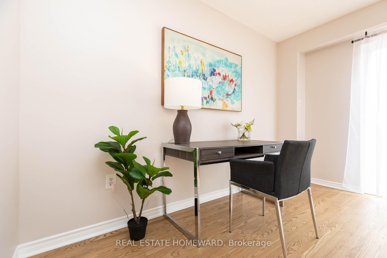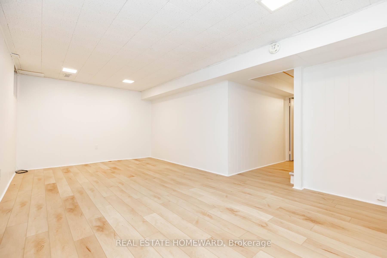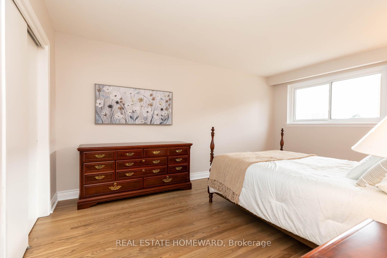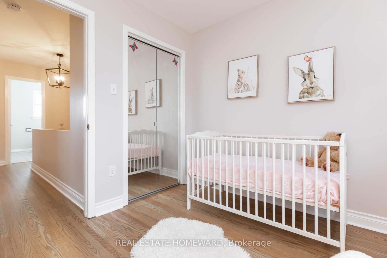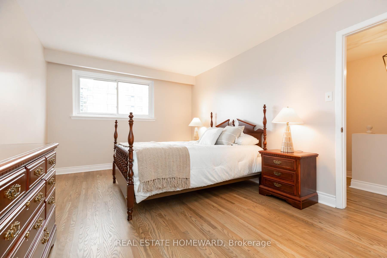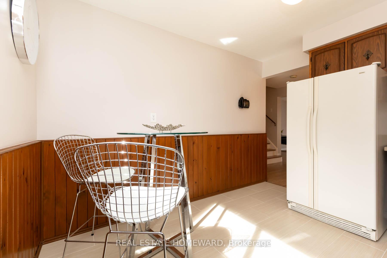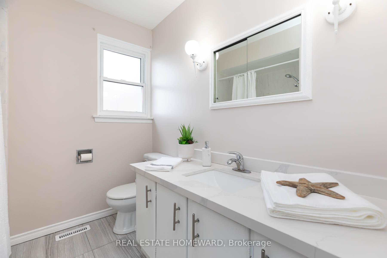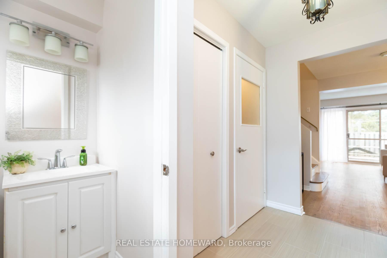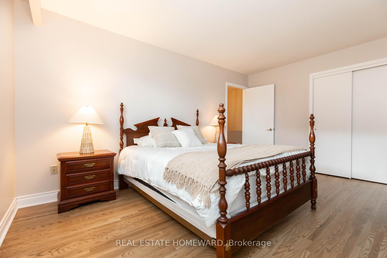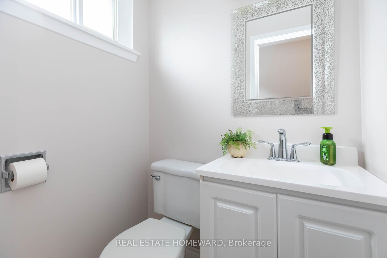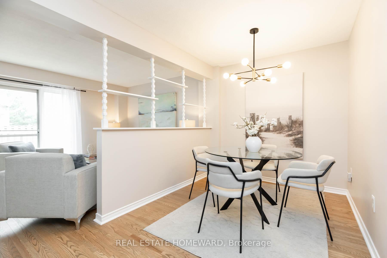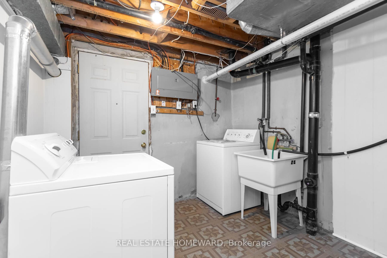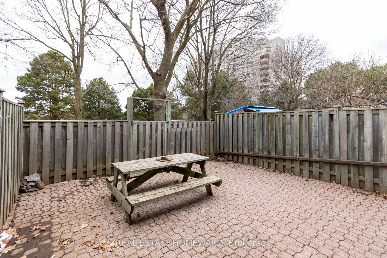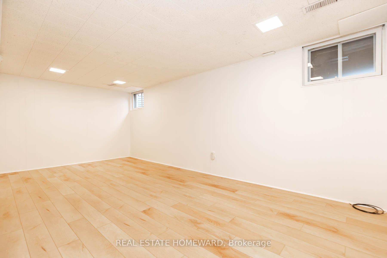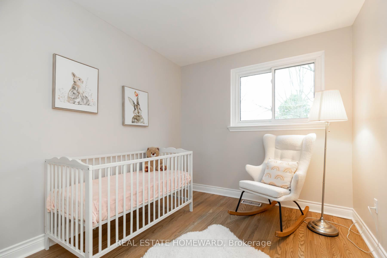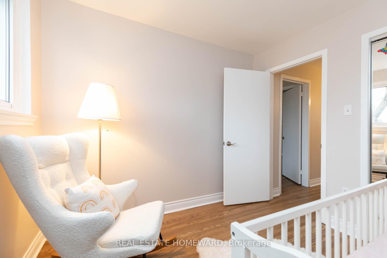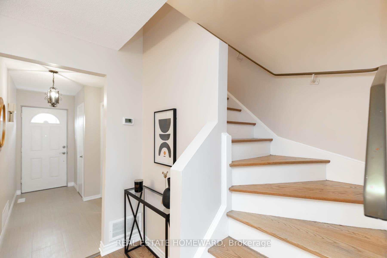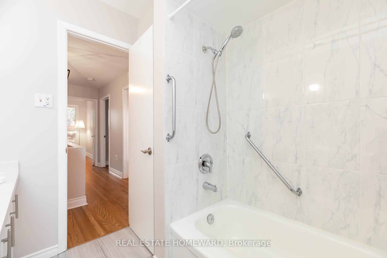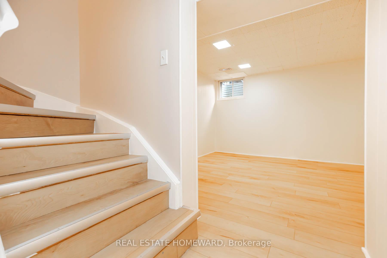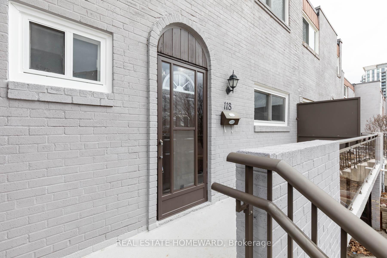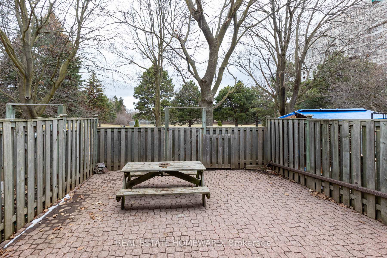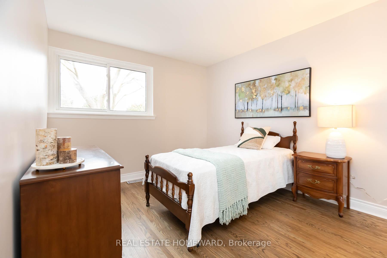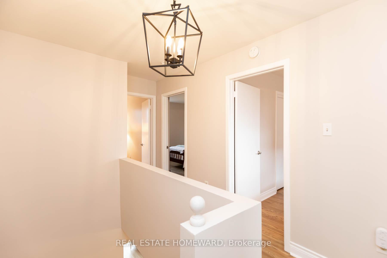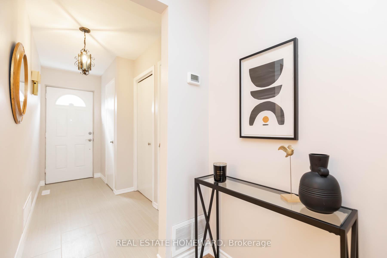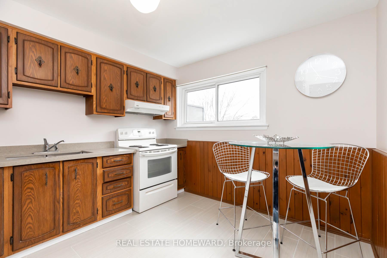$799,900
Available - For Sale
Listing ID: E12083158
118 Bonis Aven , Toronto, M1T 2V2, Toronto
| Charming 3-Bedroom Townhome at 118 Bonis Ave. This spacious and family-friendly 3-bedroom, 2-bathroom townhome is the perfect place to call home. The main floor features a bright and airy living room with a walkout to a private patio, ideal for outdoor entertaining or relaxing. The well-equipped kitchen offers plenty of cabinet space, while the adjacent dining area is perfect for family meals. Upstairs, you'll find three generous bedrooms, including a primary bedroom with ample closet space. The finished walkout basement provides additional living space, perfect for a playroom, home office, or extra storage. With the added convenience of a garage, driveway, and close proximity to parks, schools, and public transit, this home is a great fit for your growing family. Dont miss the opportunity to make it yours! |
| Price | $799,900 |
| Taxes: | $2847.00 |
| Occupancy: | Vacant |
| Address: | 118 Bonis Aven , Toronto, M1T 2V2, Toronto |
| Postal Code: | M1T 2V2 |
| Province/State: | Toronto |
| Directions/Cross Streets: | Kennedy & Sheppard |
| Level/Floor | Room | Length(ft) | Width(ft) | Descriptions | |
| Room 1 | Main | Living Ro | 18.7 | 11.48 | Hardwood Floor, W/O To Patio |
| Room 2 | Main | Dining Ro | 12.46 | 8.2 | Hardwood Floor, W/O To Patio, Overlooks Park |
| Room 3 | Main | Kitchen | 11.32 | 10.5 | Tile Floor, Overlooks Frontyard, Eat-in Kitchen |
| Room 4 | Second | Primary B | 14.73 | 10.82 | Hardwood Floor, Closet, Large Window |
| Room 5 | Second | Bedroom 2 | 13.61 | 10.5 | Hardwood Floor, Closet, Window |
| Room 6 | Second | Bedroom 3 | 9.18 | 8.69 | Hardwood Floor, Closet, Window |
| Room 7 | Basement | Recreatio | 18.66 | 10.5 | Laminate, Combined w/Laundry, W/O To Garage |
| Washroom Type | No. of Pieces | Level |
| Washroom Type 1 | 2 | Main |
| Washroom Type 2 | 4 | Second |
| Washroom Type 3 | 0 | |
| Washroom Type 4 | 0 | |
| Washroom Type 5 | 0 | |
| Washroom Type 6 | 2 | Main |
| Washroom Type 7 | 4 | Second |
| Washroom Type 8 | 0 | |
| Washroom Type 9 | 0 | |
| Washroom Type 10 | 0 | |
| Washroom Type 11 | 2 | Main |
| Washroom Type 12 | 4 | Second |
| Washroom Type 13 | 0 | |
| Washroom Type 14 | 0 | |
| Washroom Type 15 | 0 |
| Total Area: | 0.00 |
| Washrooms: | 2 |
| Heat Type: | Forced Air |
| Central Air Conditioning: | Central Air |
$
%
Years
This calculator is for demonstration purposes only. Always consult a professional
financial advisor before making personal financial decisions.
| Although the information displayed is believed to be accurate, no warranties or representations are made of any kind. |
| REAL ESTATE HOMEWARD |
|
|

Dir:
416-828-2535
Bus:
647-462-9629
| Virtual Tour | Book Showing | Email a Friend |
Jump To:
At a Glance:
| Type: | Com - Condo Townhouse |
| Area: | Toronto |
| Municipality: | Toronto E05 |
| Neighbourhood: | Tam O'Shanter-Sullivan |
| Style: | 2-Storey |
| Tax: | $2,847 |
| Maintenance Fee: | $417.32 |
| Beds: | 3 |
| Baths: | 2 |
| Fireplace: | N |
Locatin Map:
Payment Calculator:

