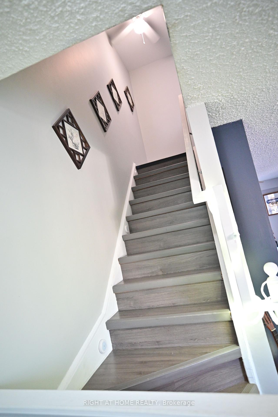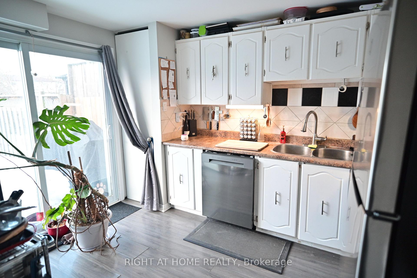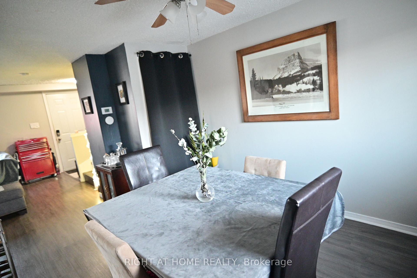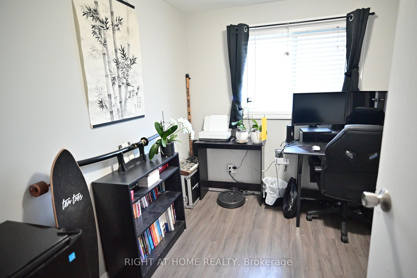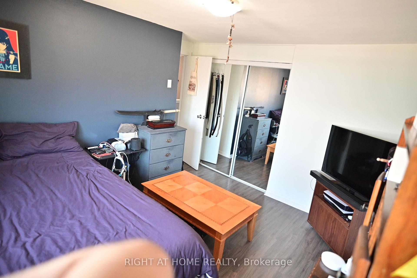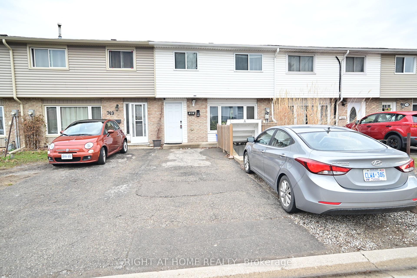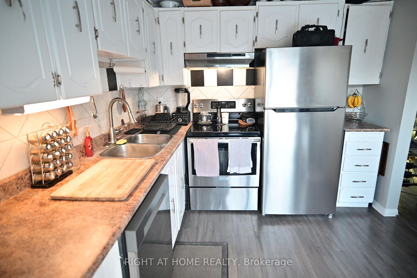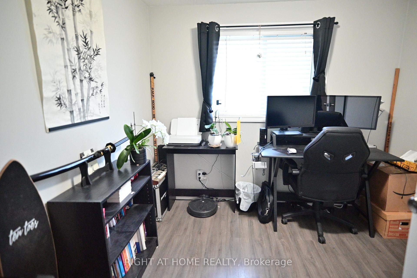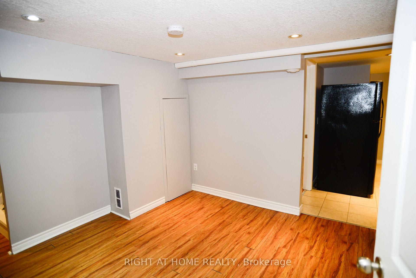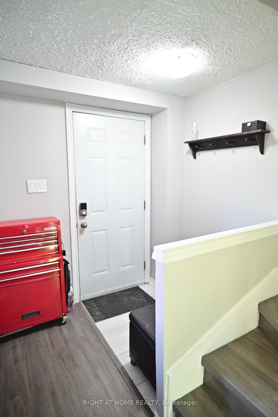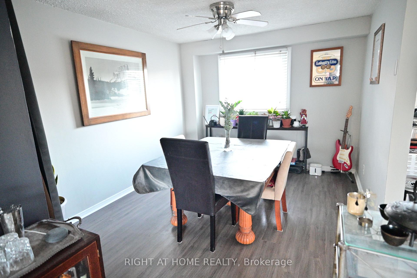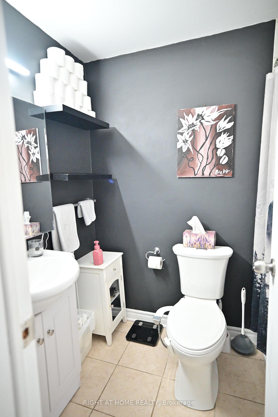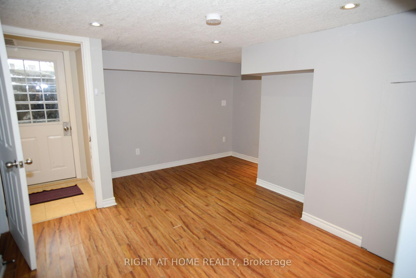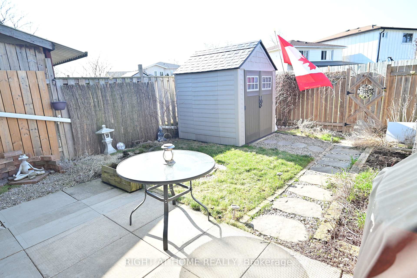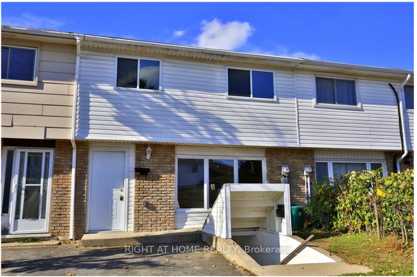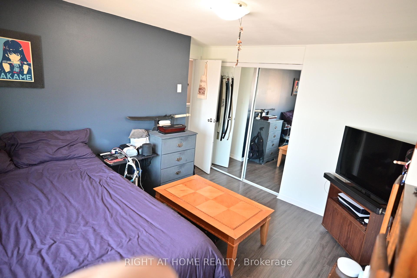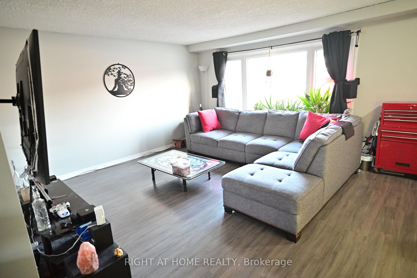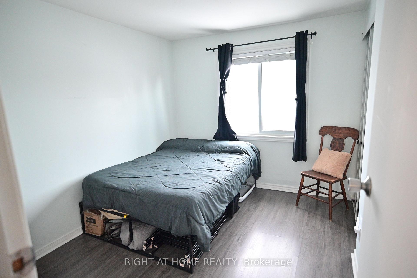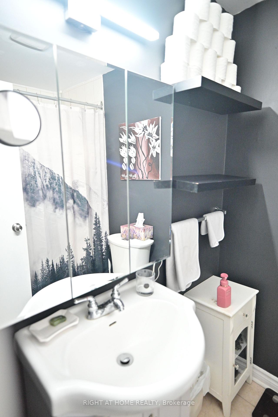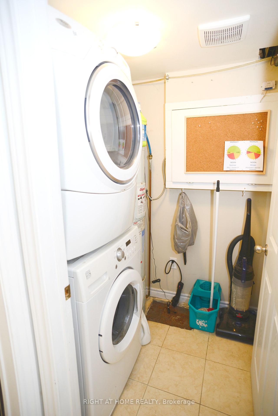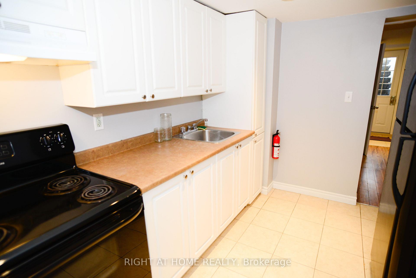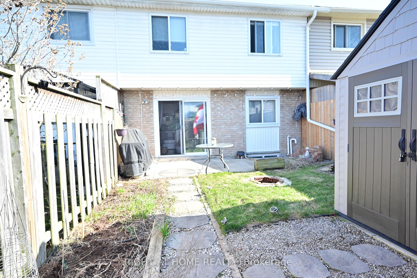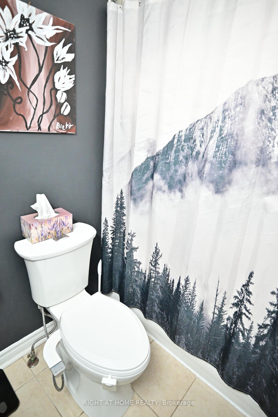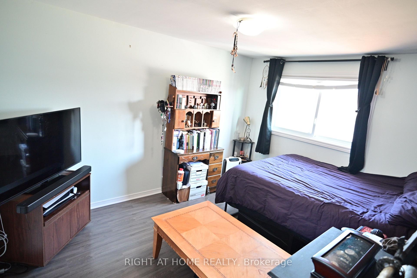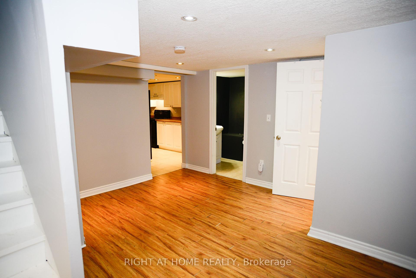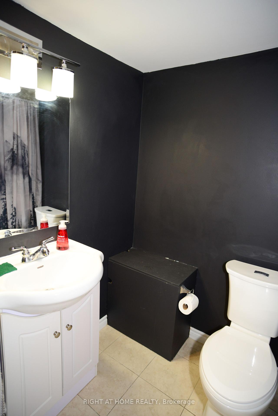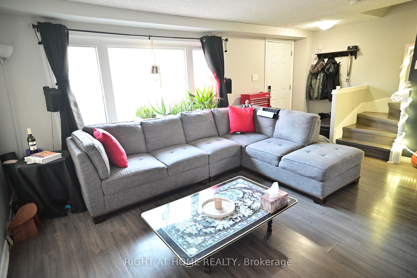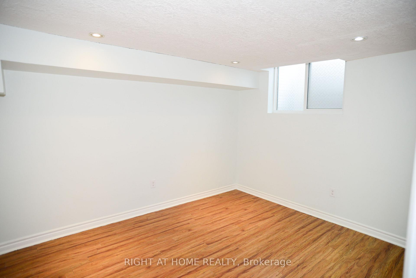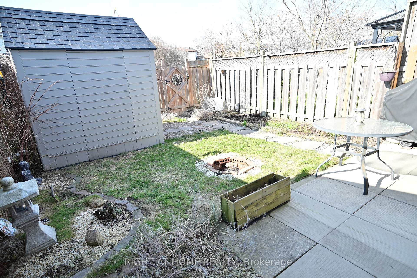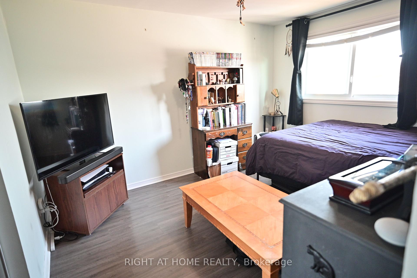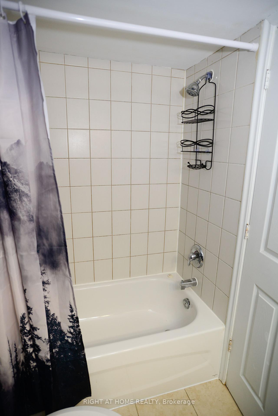$550,000
Available - For Sale
Listing ID: X12083823
747 Parkview Cres , Cambridge, N3H 5A1, Waterloo
| Nestled in a vibrant Cambridge neighbourhood, this spacious 4+1 bedroom, 2 full bathroom townhouse is your turn-key home! Steps from top-rated schools, scenic trails, Costco, shopping, restaurants, Conestoga College, and easy access to Hwy 401 & 8. The carpet-free main floor boasts a bright, open layout, complemented by a stunning bay window (updated 2020). The fully finished basement, laminate (2023)with sleek pot lights and a separate entrance, with an egress window(2020) offers a fantastic mortgage-helper/ in-law potential opportunity or extra living space. Outside, enjoy a private, fully fenced yard perfect for kids, pets, or BBQs! Shared laundry, all appliances included, and recent upgrades like eavestroughs (2020) add peace of mind. With parking for 3, this move-in-ready gem combines convenience, style, and income potential. Act fast it wont last long! Book Your Private Showing Today! |
| Price | $550,000 |
| Taxes: | $2594.00 |
| Assessment Year: | 2024 |
| Occupancy: | Owner+T |
| Address: | 747 Parkview Cres , Cambridge, N3H 5A1, Waterloo |
| Directions/Cross Streets: | Shantz Hill Rd - Preston Pkwy |
| Rooms: | 12 |
| Bedrooms: | 4 |
| Bedrooms +: | 1 |
| Family Room: | F |
| Basement: | Finished wit, Separate Ent |
| Level/Floor | Room | Length(ft) | Width(ft) | Descriptions | |
| Room 1 | Main | Kitchen | 11.51 | 8 | |
| Room 2 | Main | Dining Ro | 11.25 | 9.68 | |
| Room 3 | Main | Living Ro | 19.75 | 13.32 | |
| Room 4 | Second | Primary B | 12.17 | 9.84 | |
| Room 5 | Second | Bedroom 2 | 8.82 | 9.25 | |
| Room 6 | Second | Bedroom 3 | 10.5 | 8.43 | |
| Room 7 | Second | Bedroom 4 | 9.15 | 7.84 | |
| Room 8 | Second | Bathroom | |||
| Room 9 | Basement | Bedroom | 10 | 10 | |
| Room 10 | Basement | Bathroom | 32.8 | ||
| Room 11 | Basement | Kitchen | 7.15 | 10 | |
| Room 12 | Basement | Living Ro | 10 | 10.99 | |
| Room 13 | Main | Laundry |
| Washroom Type | No. of Pieces | Level |
| Washroom Type 1 | 4 | Second |
| Washroom Type 2 | 3 | Basement |
| Washroom Type 3 | 0 | |
| Washroom Type 4 | 0 | |
| Washroom Type 5 | 0 | |
| Washroom Type 6 | 4 | Second |
| Washroom Type 7 | 3 | Basement |
| Washroom Type 8 | 0 | |
| Washroom Type 9 | 0 | |
| Washroom Type 10 | 0 | |
| Washroom Type 11 | 4 | Second |
| Washroom Type 12 | 3 | Basement |
| Washroom Type 13 | 0 | |
| Washroom Type 14 | 0 | |
| Washroom Type 15 | 0 | |
| Washroom Type 16 | 4 | Second |
| Washroom Type 17 | 3 | Basement |
| Washroom Type 18 | 0 | |
| Washroom Type 19 | 0 | |
| Washroom Type 20 | 0 | |
| Washroom Type 21 | 4 | Second |
| Washroom Type 22 | 3 | Basement |
| Washroom Type 23 | 0 | |
| Washroom Type 24 | 0 | |
| Washroom Type 25 | 0 |
| Total Area: | 0.00 |
| Property Type: | Att/Row/Townhouse |
| Style: | 2-Storey |
| Exterior: | Brick |
| Garage Type: | None |
| Drive Parking Spaces: | 3 |
| Pool: | None |
| Other Structures: | Fence - Full, |
| Approximatly Square Footage: | 1100-1500 |
| CAC Included: | N |
| Water Included: | N |
| Cabel TV Included: | N |
| Common Elements Included: | N |
| Heat Included: | N |
| Parking Included: | N |
| Condo Tax Included: | N |
| Building Insurance Included: | N |
| Fireplace/Stove: | N |
| Heat Type: | Forced Air |
| Central Air Conditioning: | Central Air |
| Central Vac: | N |
| Laundry Level: | Syste |
| Ensuite Laundry: | F |
| Sewers: | Sewer |
| Utilities-Cable: | A |
| Utilities-Hydro: | Y |
$
%
Years
This calculator is for demonstration purposes only. Always consult a professional
financial advisor before making personal financial decisions.
| Although the information displayed is believed to be accurate, no warranties or representations are made of any kind. |
| RIGHT AT HOME REALTY |
|
|

Dir:
416-828-2535
Bus:
647-462-9629
| Book Showing | Email a Friend |
Jump To:
At a Glance:
| Type: | Freehold - Att/Row/Townhouse |
| Area: | Waterloo |
| Municipality: | Cambridge |
| Neighbourhood: | Dufferin Grove |
| Style: | 2-Storey |
| Tax: | $2,594 |
| Beds: | 4+1 |
| Baths: | 2 |
| Fireplace: | N |
| Pool: | None |
Locatin Map:
Payment Calculator:

