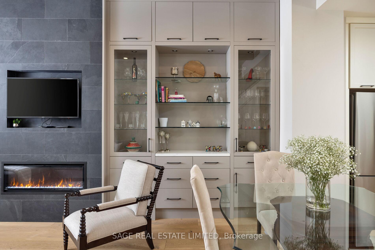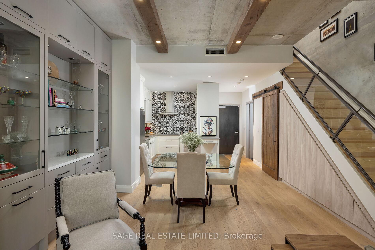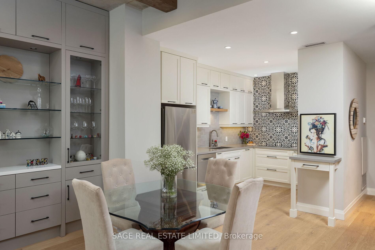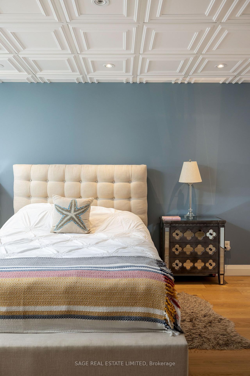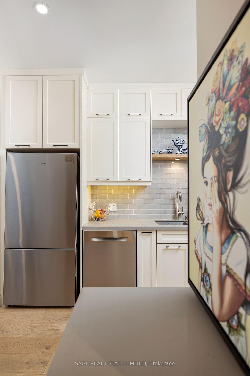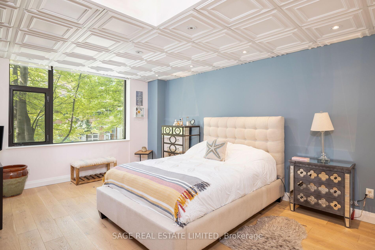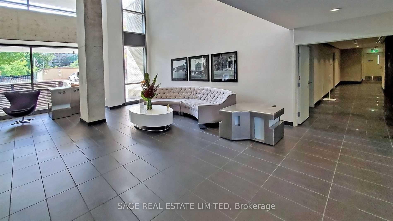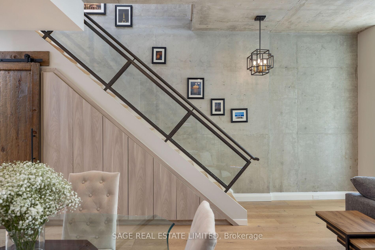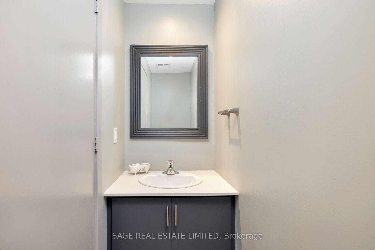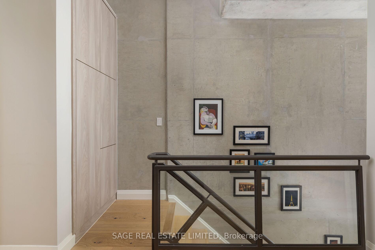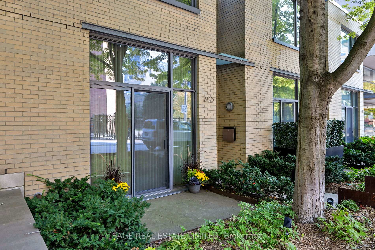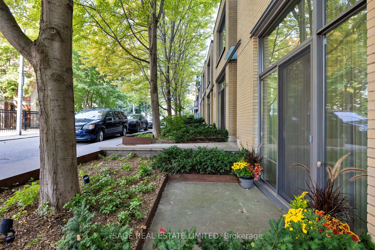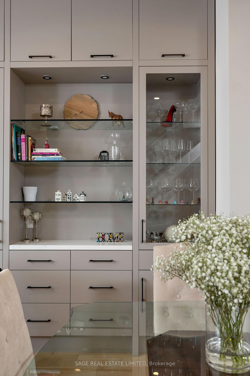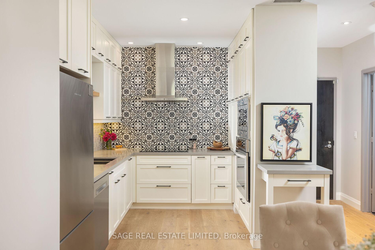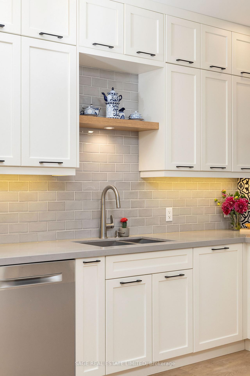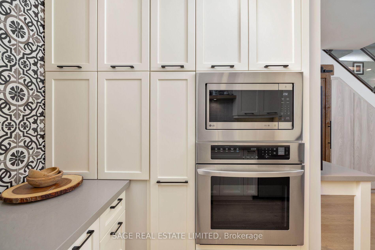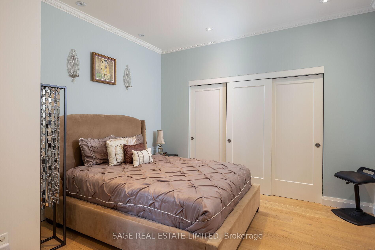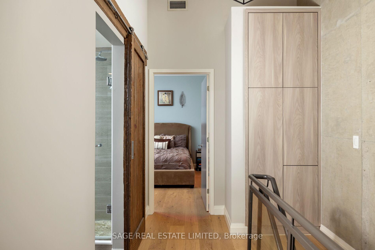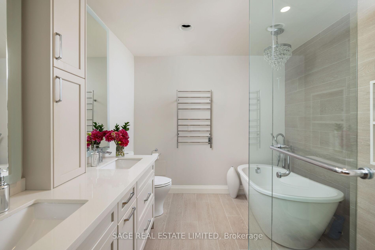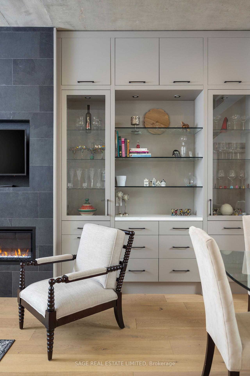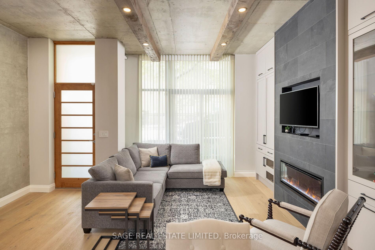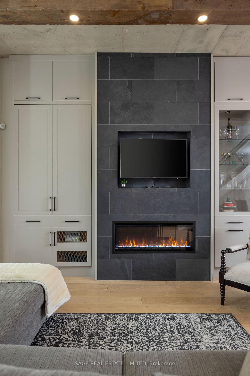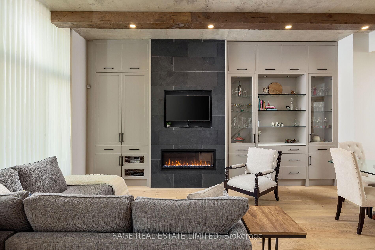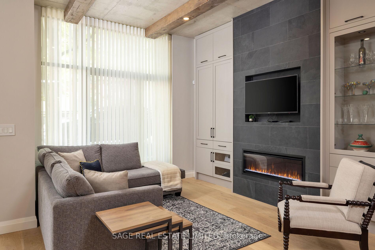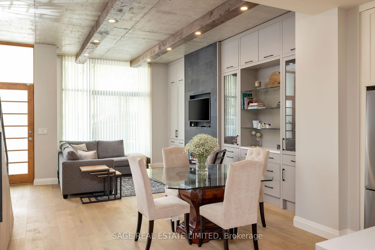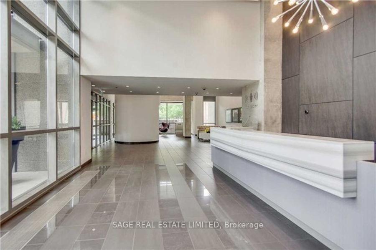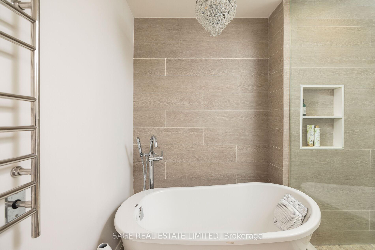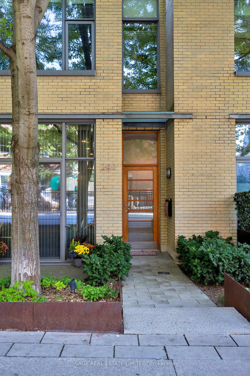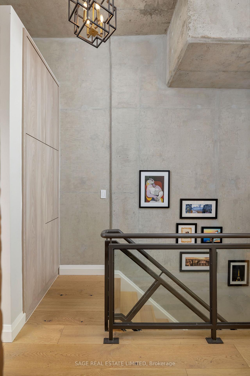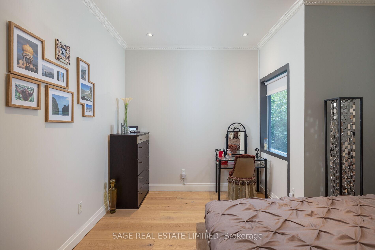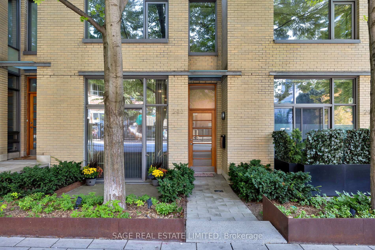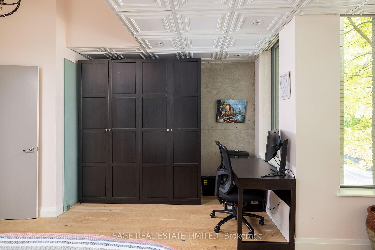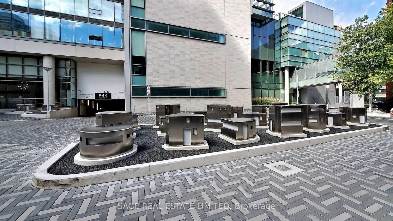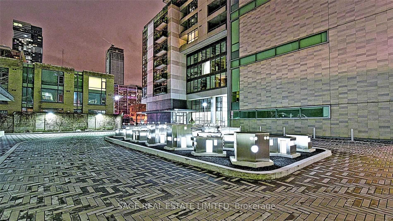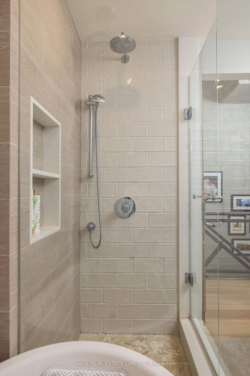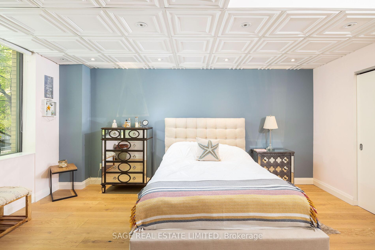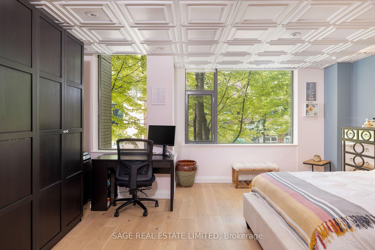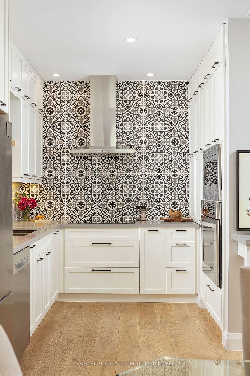$1,199,900
Available - For Sale
Listing ID: C12083996
293 Mutual Stre , Toronto, M4Y 1X6, Toronto
| As part of the Radio City Elite Townhome Collection, this residence gives you everything you need to enjoy city living right at your door. Step into luxury & style at this stunning, 1320sf, 2-storey townhome, nestled in the heart of Toronto's vibrant Church-Wellesley Village. Meticulously renovated, this home offers a rare blend of modern design & urban convenience, perfect for those seeking the ultimate downtown lifestyle. Experience sophisticated living in this loft-inspired space, with 11-foot ceilings on the main floor. Exposed beams with integrated pot lights, create a dynamic ambiance that is both spacious & intimate. Enjoy the warmth and elegance of white-oak engineered hardwood flooring throughout. The open-concept main floor features high-end kitchen appliances & custom-built cabinetry that offer both exquisite aesthetics & abundant storage. The seamless layout effortlessly transitions from the kitchen to the dining & living areas, making this home an entertainers dream. |
| Price | $1,199,900 |
| Taxes: | $5457.65 |
| Occupancy: | Owner |
| Address: | 293 Mutual Stre , Toronto, M4Y 1X6, Toronto |
| Postal Code: | M4Y 1X6 |
| Province/State: | Toronto |
| Directions/Cross Streets: | Church Street & Carlton Street |
| Level/Floor | Room | Length(ft) | Width(ft) | Descriptions | |
| Room 1 | Main | Living Ro | 17.58 | 16.92 | Hardwood Floor, W/O To Patio, Fireplace |
| Room 2 | Main | Dining Ro | 17.58 | 16.92 | Combined w/Living, Hardwood Floor, Open Concept |
| Room 3 | Main | Kitchen | 12.76 | 6.99 | Modern Kitchen, Stainless Steel Appl, Stone Counters |
| Room 4 | Second | Primary B | 17.15 | 16.99 | Large Closet, Large Window, Hardwood Floor |
| Room 5 | Second | Bedroom 2 | 14.4 | 12.33 | Hardwood Floor, Large Closet, East View |
| Washroom Type | No. of Pieces | Level |
| Washroom Type 1 | 2 | Main |
| Washroom Type 2 | 5 | Second |
| Washroom Type 3 | 0 | |
| Washroom Type 4 | 0 | |
| Washroom Type 5 | 0 |
| Total Area: | 0.00 |
| Washrooms: | 2 |
| Heat Type: | Forced Air |
| Central Air Conditioning: | Central Air |
$
%
Years
This calculator is for demonstration purposes only. Always consult a professional
financial advisor before making personal financial decisions.
| Although the information displayed is believed to be accurate, no warranties or representations are made of any kind. |
| SAGE REAL ESTATE LIMITED |
|
|

Dir:
416-828-2535
Bus:
647-462-9629
| Virtual Tour | Book Showing | Email a Friend |
Jump To:
At a Glance:
| Type: | Com - Condo Townhouse |
| Area: | Toronto |
| Municipality: | Toronto C08 |
| Neighbourhood: | Church-Yonge Corridor |
| Style: | 2-Storey |
| Tax: | $5,457.65 |
| Maintenance Fee: | $1,471.85 |
| Beds: | 2 |
| Baths: | 2 |
| Fireplace: | Y |
Locatin Map:
Payment Calculator:

