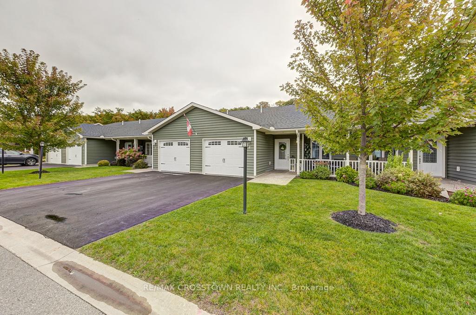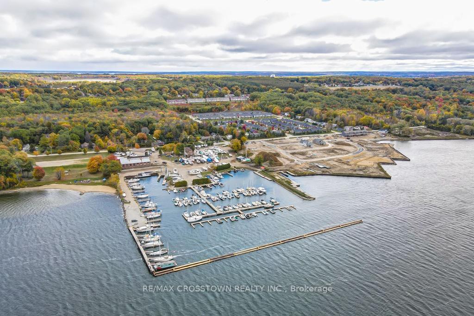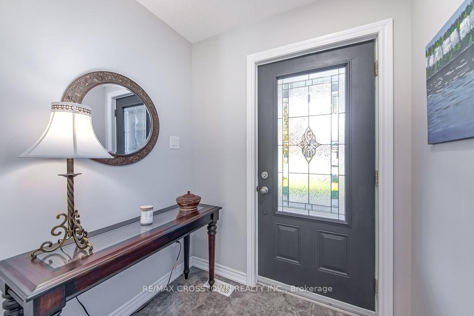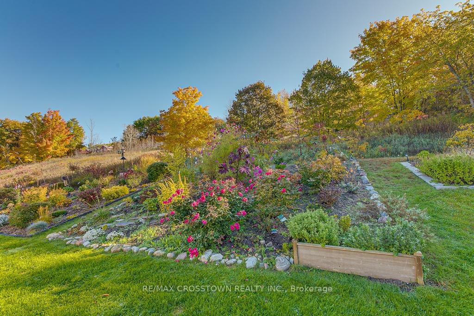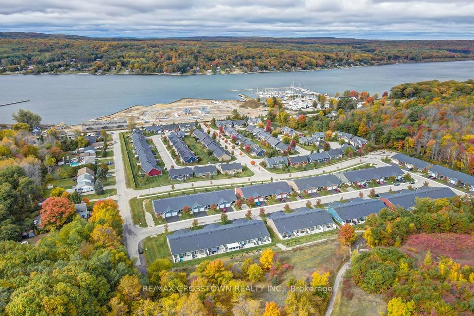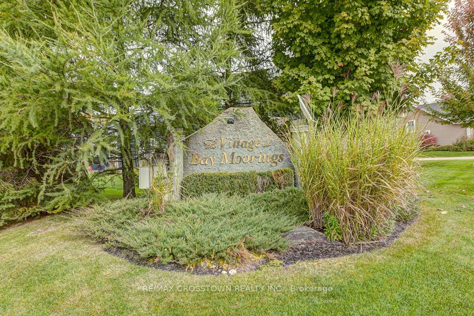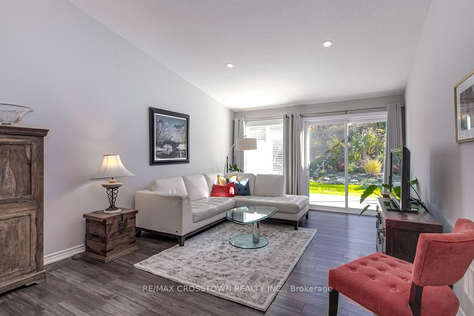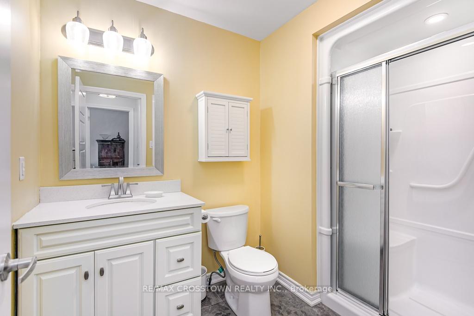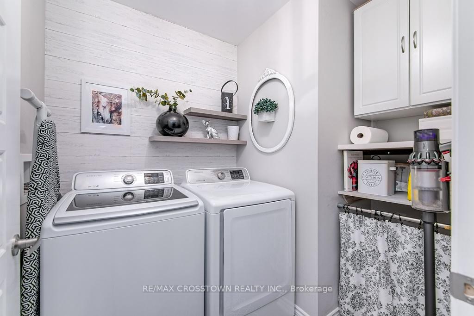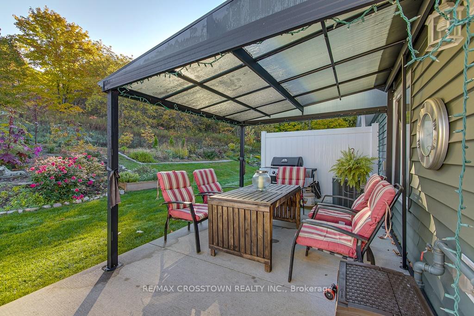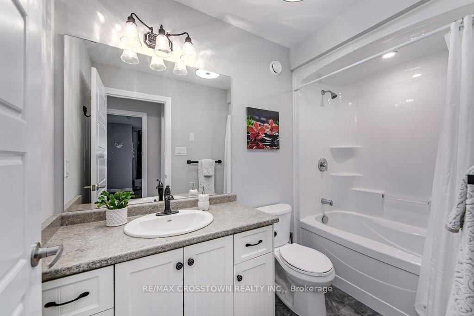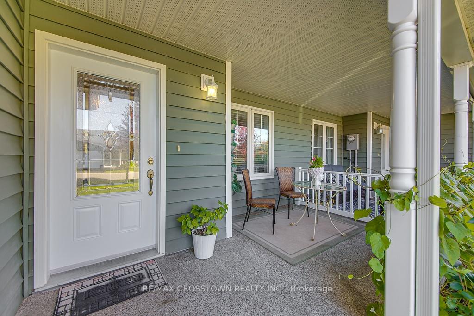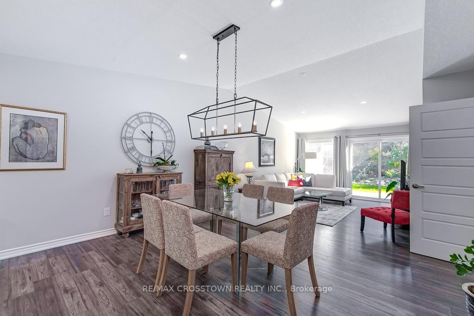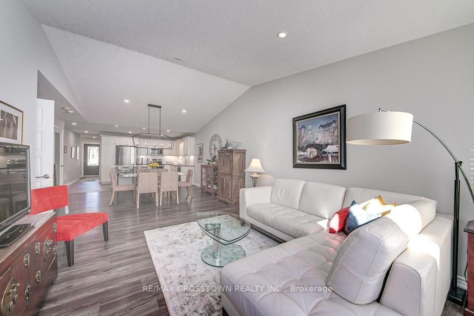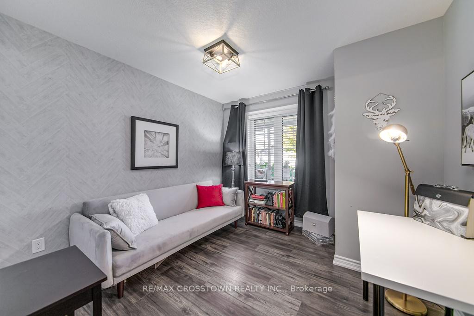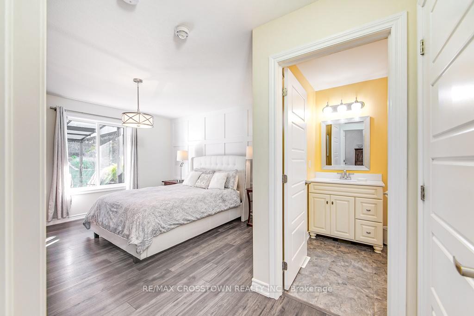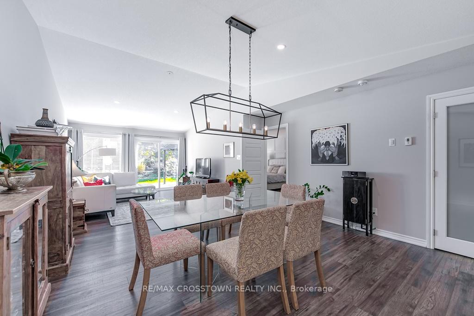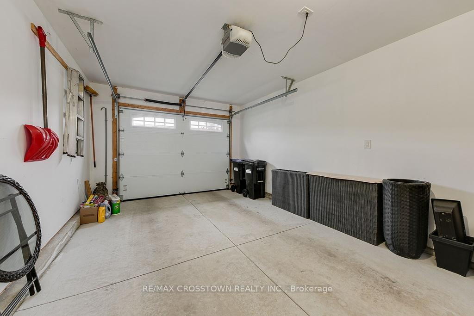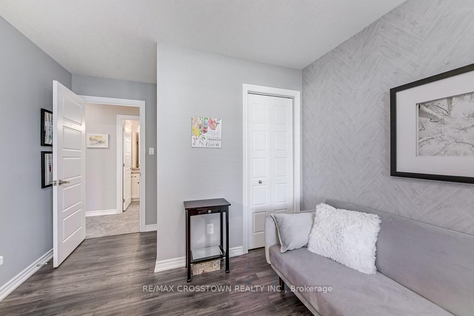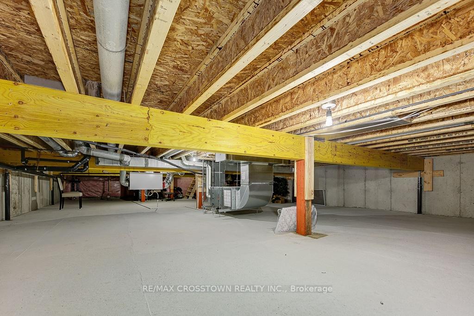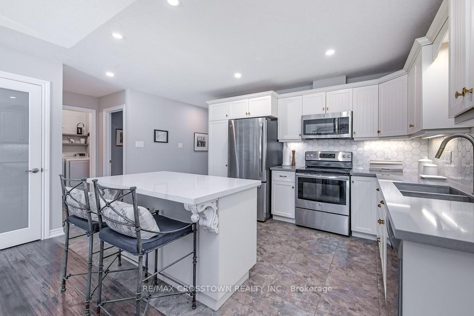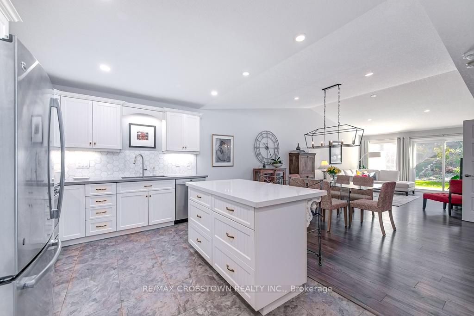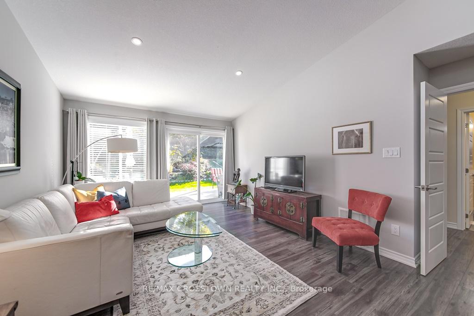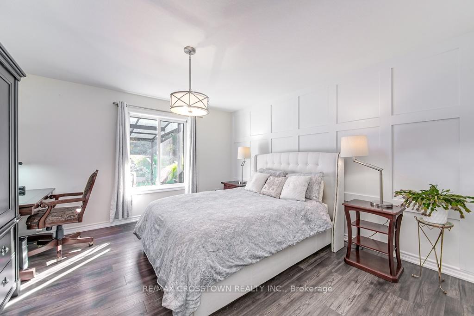$449,900
Available - For Sale
Listing ID: S12083797
5 Chamberlain Cres , Penetanguishene, L9M 0A6, Simcoe
| Absolutely stunning 7 year old, 1200 sq.ft., 2 bedroom, 2 bathroom bungalow backing on to greenbelt in Parkbridge's Village at Bay Moorings. Gorgeous open concept with upgraded spacious kitchen, island with pot drawers & breakfast stools, quartz countertops, backsplash, large stainless double sink, built in wine rack, pantry & stainless steel appliances. Beautiful main livingroom with; vaulted ceilings, pot lights, california knockdown ceilings, engineered hardwood flooring, upgraded trim & patio walkout to greenbelt with concrete patio & gazebo. Large Primary bedroom with walk-in closet, 3 pc ensuite including one piece sit down shower. Additional features include; nice sized second bedroom, main floor laundry, main 4 piece bath, california shutters, owned on-demand hot water tank, HRV, single attached garage with opener & inside entry, lots of lower level dry crawl space storage & covered front porch. Rear patio and gazebo overlooking gardens. This home has been extremely well cared for. Newer recreation centre for residents. New owner land lease fees (2025) are: $850 month. All Offers must be conditional for 7 business days upon Parkbridge credit check and Buyer approval. 55+ modern adult community living. |
| Price | $449,900 |
| Taxes: | $2724.24 |
| Occupancy: | Owner |
| Address: | 5 Chamberlain Cres , Penetanguishene, L9M 0A6, Simcoe |
| Directions/Cross Streets: | Hunter/Chamberlain |
| Rooms: | 5 |
| Rooms +: | 0 |
| Bedrooms: | 2 |
| Bedrooms +: | 0 |
| Family Room: | F |
| Basement: | Crawl Space |
| Level/Floor | Room | Length(ft) | Width(ft) | Descriptions | |
| Room 1 | Main | Living Ro | 12.33 | 13.84 | Vaulted Ceiling(s), Pot Lights, W/O To Patio |
| Room 2 | Main | Dining Ro | 14.17 | 14.33 | Open Concept, Pot Lights |
| Room 3 | Main | Kitchen | 9.51 | 14.33 | Vinyl Floor, Centre Island, Backsplash |
| Room 4 | Main | Primary B | 12.99 | 13.32 | Walk-In Closet(s), 4 Pc Ensuite |
| Room 5 | Main | Bedroom 2 | 10.17 | 14.01 | Vinyl Floor |
| Room 6 | Main | Laundry | 6 | 7.58 | |
| Room 7 | Main | Bathroom | 4 Pc Bath | ||
| Room 8 | Main | Bathroom | 4 Pc Ensuite | ||
| Room 9 | Lower | Utility R |
| Washroom Type | No. of Pieces | Level |
| Washroom Type 1 | 4 | Main |
| Washroom Type 2 | 0 | |
| Washroom Type 3 | 0 | |
| Washroom Type 4 | 0 | |
| Washroom Type 5 | 0 | |
| Washroom Type 6 | 4 | Main |
| Washroom Type 7 | 0 | |
| Washroom Type 8 | 0 | |
| Washroom Type 9 | 0 | |
| Washroom Type 10 | 0 |
| Total Area: | 0.00 |
| Approximatly Age: | 6-15 |
| Property Type: | Att/Row/Townhouse |
| Style: | Bungalow |
| Exterior: | Vinyl Siding |
| Garage Type: | Attached |
| (Parking/)Drive: | Private, M |
| Drive Parking Spaces: | 1 |
| Park #1 | |
| Parking Type: | Private, M |
| Park #2 | |
| Parking Type: | Private |
| Park #3 | |
| Parking Type: | Mutual |
| Pool: | None |
| Other Structures: | Gazebo |
| Approximatly Age: | 6-15 |
| Approximatly Square Footage: | 1100-1500 |
| Property Features: | Greenbelt/Co, Hospital |
| CAC Included: | N |
| Water Included: | N |
| Cabel TV Included: | N |
| Common Elements Included: | N |
| Heat Included: | N |
| Parking Included: | N |
| Condo Tax Included: | N |
| Building Insurance Included: | N |
| Fireplace/Stove: | N |
| Heat Type: | Forced Air |
| Central Air Conditioning: | Central Air |
| Central Vac: | N |
| Laundry Level: | Syste |
| Ensuite Laundry: | F |
| Elevator Lift: | False |
| Sewers: | Sewer |
| Utilities-Cable: | Y |
| Utilities-Hydro: | Y |
$
%
Years
This calculator is for demonstration purposes only. Always consult a professional
financial advisor before making personal financial decisions.
| Although the information displayed is believed to be accurate, no warranties or representations are made of any kind. |
| RE/MAX CROSSTOWN REALTY INC. |
|
|

Dir:
416-828-2535
Bus:
647-462-9629
| Virtual Tour | Book Showing | Email a Friend |
Jump To:
At a Glance:
| Type: | Freehold - Att/Row/Townhouse |
| Area: | Simcoe |
| Municipality: | Penetanguishene |
| Neighbourhood: | Penetanguishene |
| Style: | Bungalow |
| Approximate Age: | 6-15 |
| Tax: | $2,724.24 |
| Beds: | 2 |
| Baths: | 2 |
| Fireplace: | N |
| Pool: | None |
Locatin Map:
Payment Calculator:

