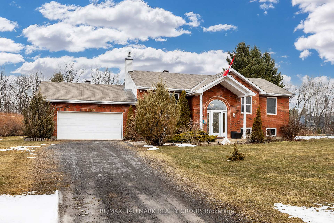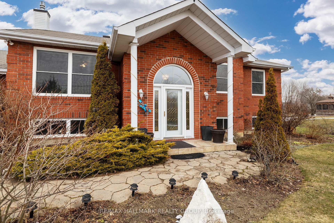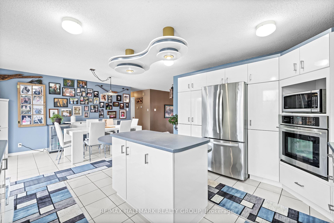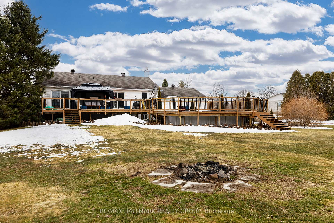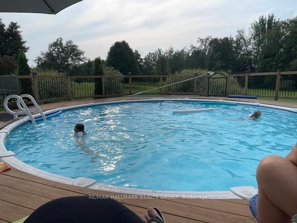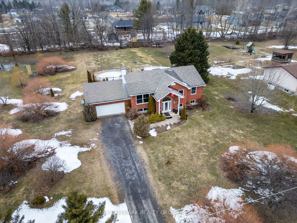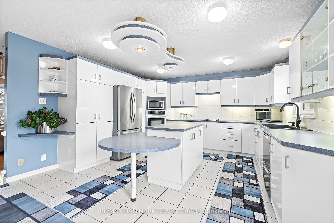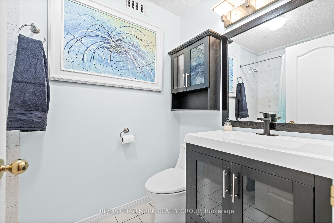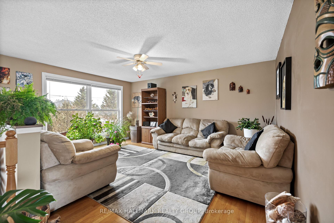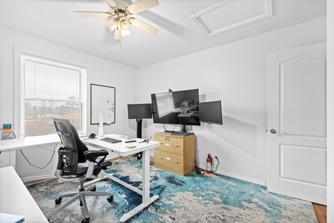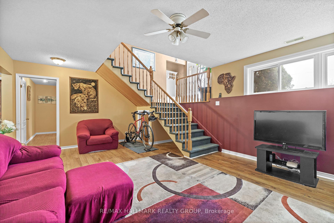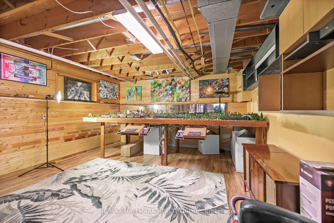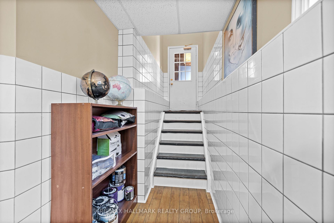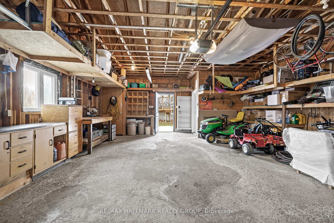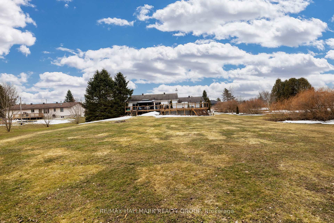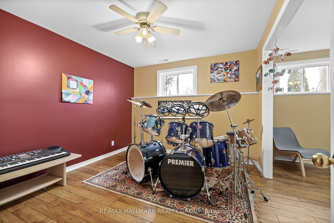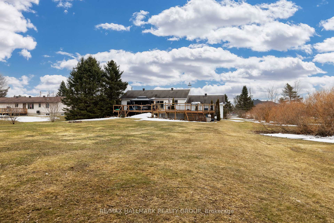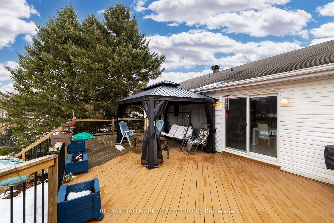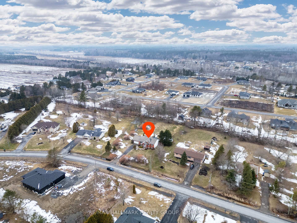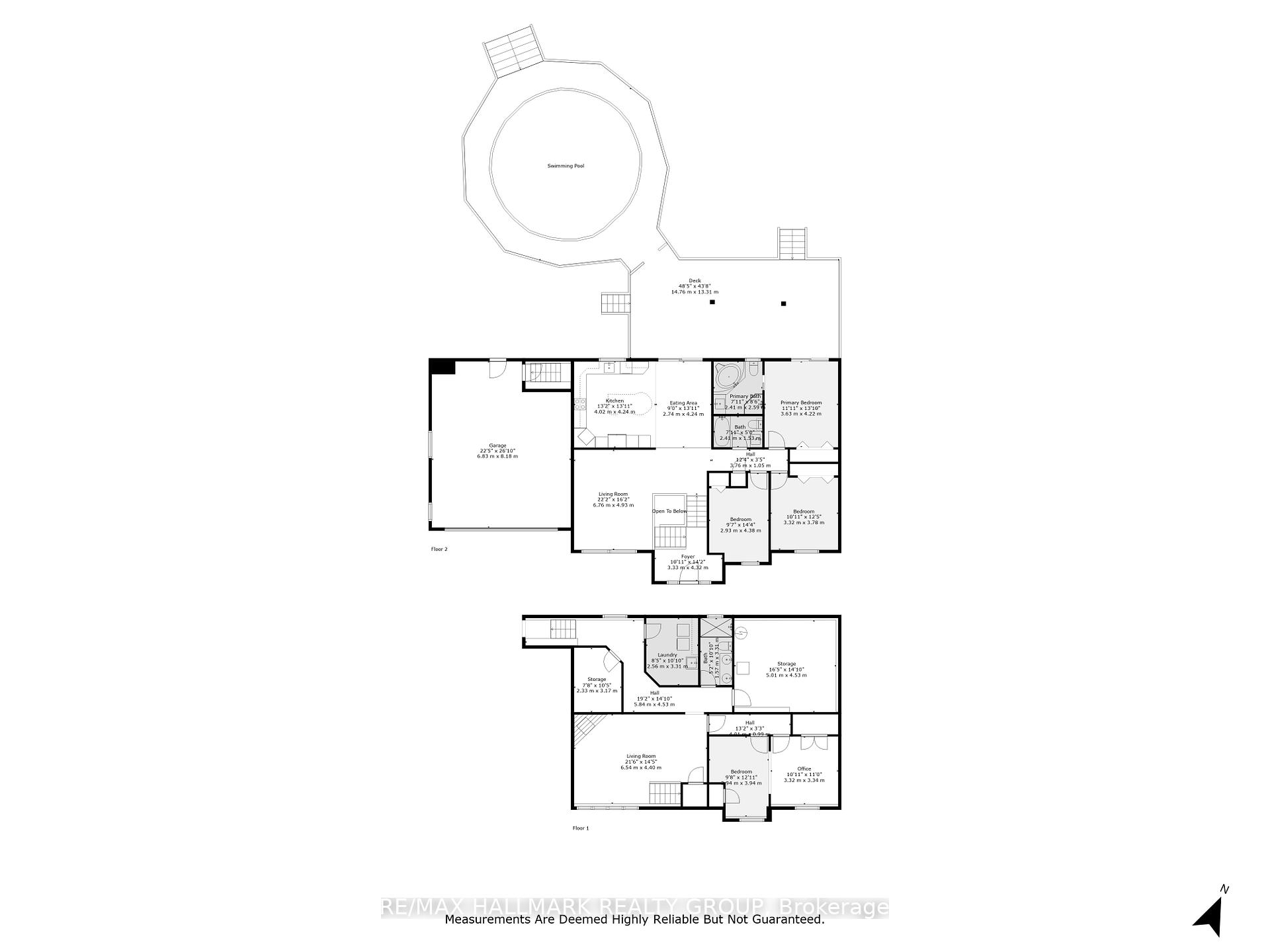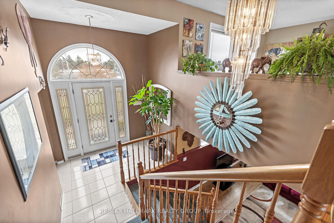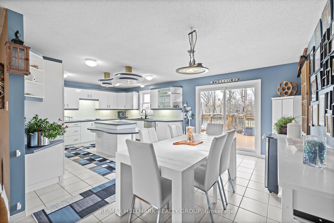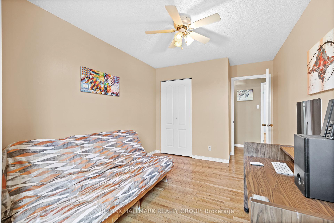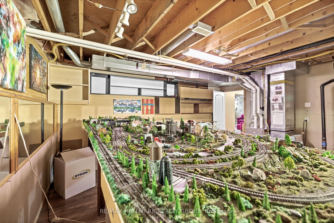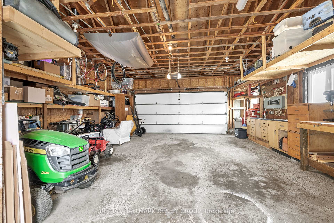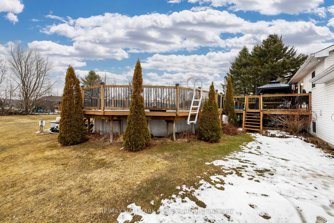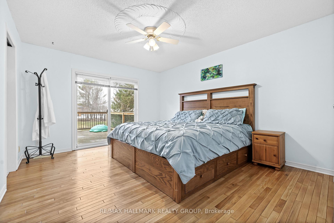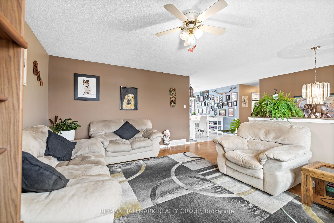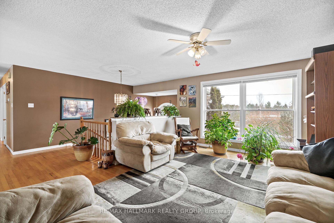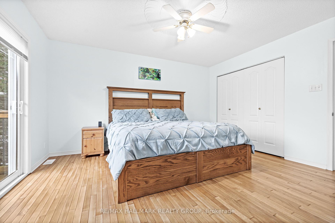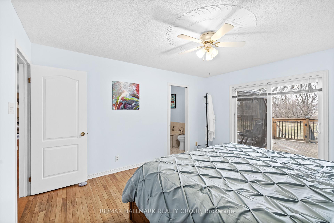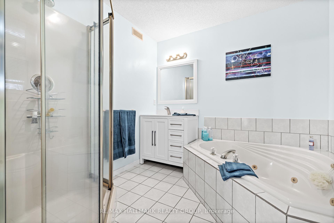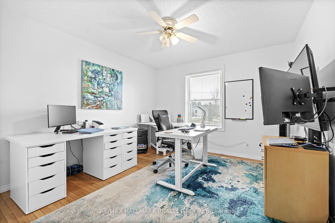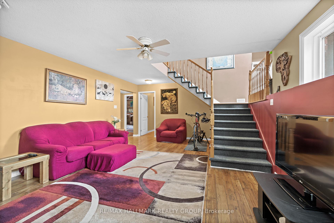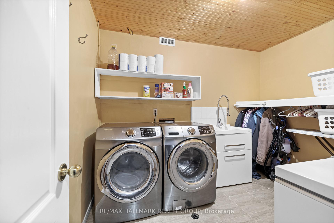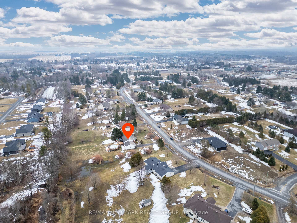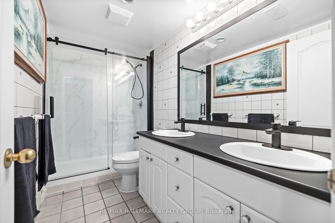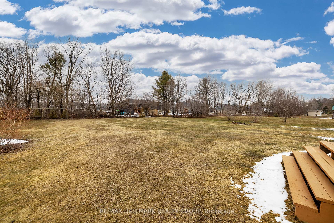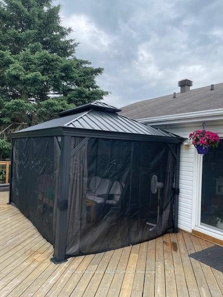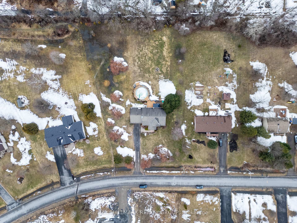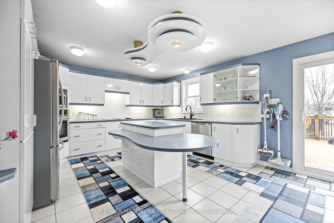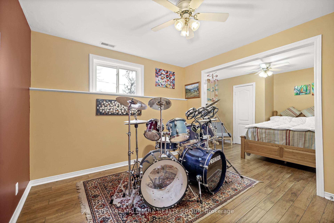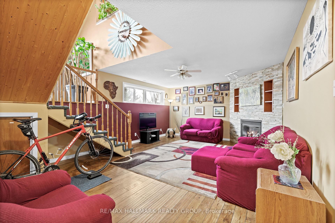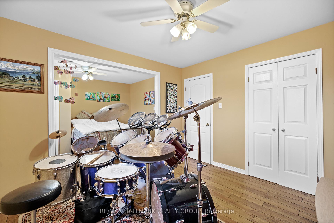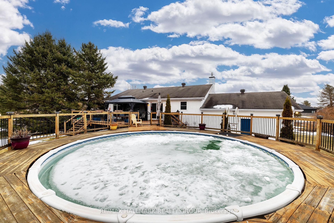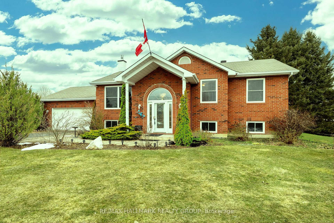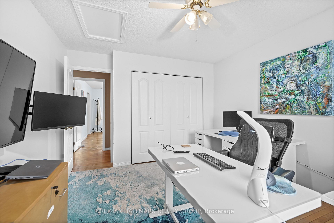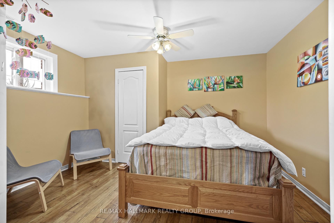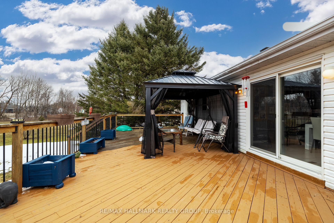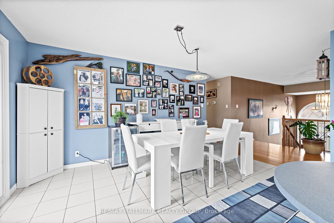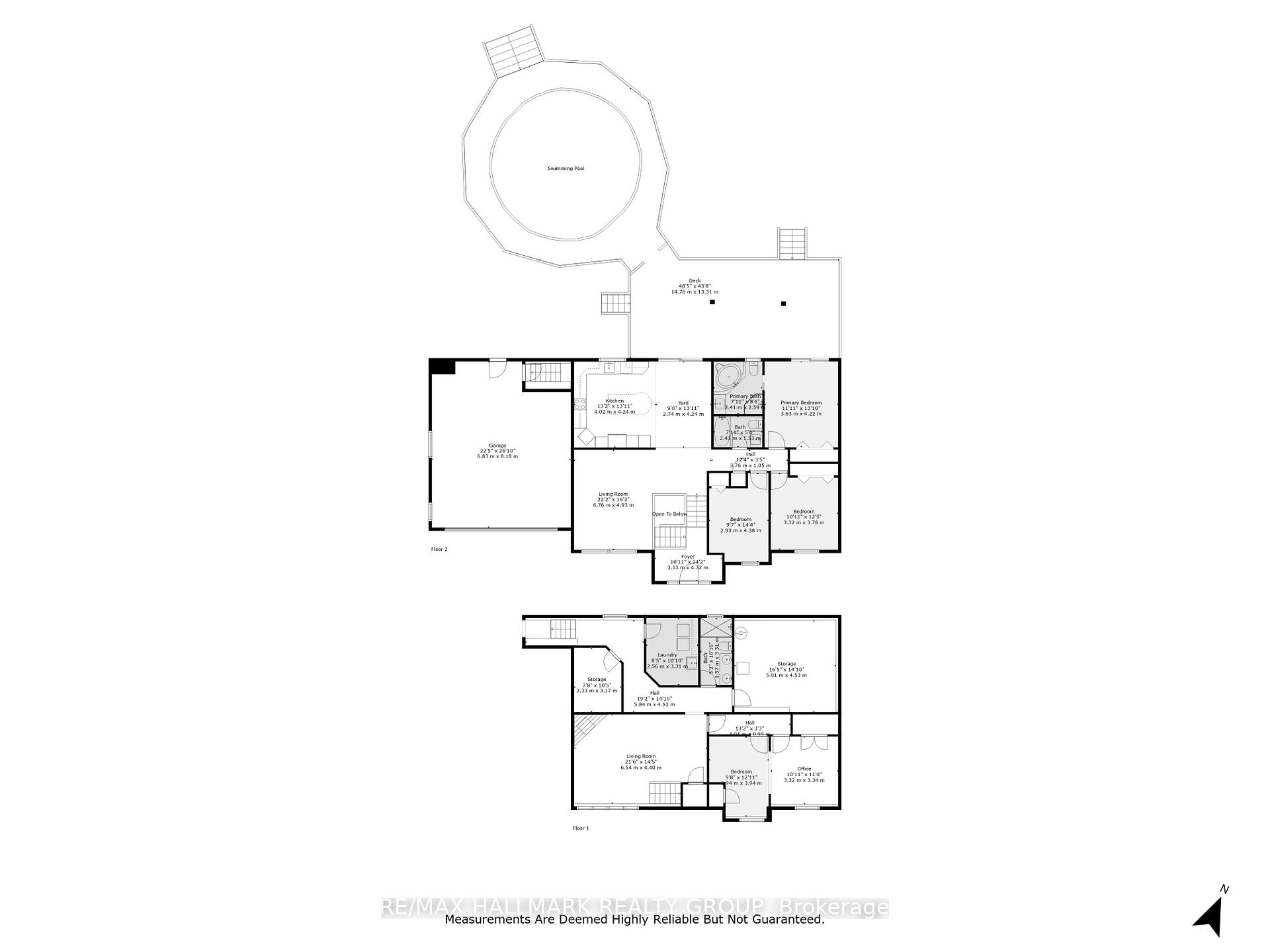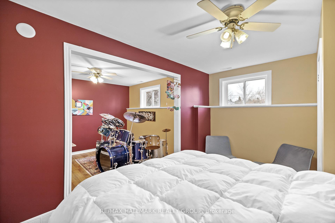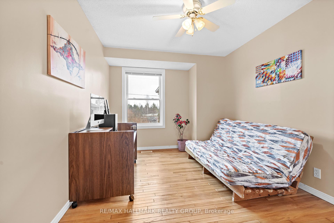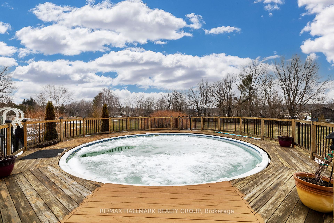$699,900
Available - For Sale
Listing ID: X12083632
1999 Kingsley Stre , Clarence-Rockland, K0A 1E0, Prescott and Rus
| Welcome to 1999 Kingsley Street in beautiful, family/nature oriented Bourget. This stunning 3+1 Bedroom, 3 FULL Bath home features an oversized kitchen with an abundance of cupboard/counter space, high-end stainless steel appliances, separate cook-top / built in wall-unit with access to a separate eating area - perfect for entertaining! Gleaming hardwood flooring throughout main level. Large primary bedroom (with access to exterior back deck) boasts a 4 piece ensuite bathroom with separate shower. 2 additional spacious bedrooms with lots of closet space located on main level along with an additional 4 piece main bathroom! Fully finished basement features a separate family room with Gas Fireplace and an additional bedroom with access to a separate den/office area. Plenty of storage located in furnace/utility room and separate storage room. Enjoy your summers in your OASIS of a backyard which boasts a 24' above ground salt water pool (installed in 2012). Inside access to garage located off lower level. All windows (2016), Kitchen sliding door (2016), Hi efficiency furnace and A/C unit (2012), Roof (2008), Pool pump (2022), Pool T-Cell (2019). Other in dimensions is associated with the large deck off kitchen and primary bedroom (14.76M X 13.31M) |
| Price | $699,900 |
| Taxes: | $4292.91 |
| Assessment Year: | 2024 |
| Occupancy: | Owner |
| Address: | 1999 Kingsley Stre , Clarence-Rockland, K0A 1E0, Prescott and Rus |
| Directions/Cross Streets: | Marcil Road / Kingsley Street |
| Rooms: | 3 |
| Rooms +: | 5 |
| Bedrooms: | 3 |
| Bedrooms +: | 2 |
| Family Room: | T |
| Basement: | Full, Finished |
| Level/Floor | Room | Length(ft) | Width(ft) | Descriptions | |
| Room 1 | Main | Living Ro | 22.17 | 16.17 | |
| Room 2 | Main | Kitchen | 13.91 | 13.19 | |
| Room 3 | Main | Breakfast | 13.91 | 8.99 | |
| Room 4 | Main | Primary B | 13.84 | 11.91 | |
| Room 5 | Main | Bathroom | 8.5 | 7.9 | 4 Pc Ensuite |
| Room 6 | Main | Bedroom 2 | 12.4 | 10.89 | |
| Room 7 | Main | Bedroom 3 | 14.37 | 9.61 | |
| Room 8 | Main | Bathroom | 7.9 | 5.02 | 4 Pc Bath |
| Room 9 | Main | Foyer | 14.17 | 10.92 | |
| Room 10 | Lower | Family Ro | 21.45 | 14.43 | Gas Fireplace |
| Room 11 | Lower | Bedroom 4 | 12.92 | 9.64 | |
| Room 12 | Lower | Bedroom 5 | 10.96 | 10.89 | |
| Room 13 | Lower | Utility R | 16.43 | 14.86 | |
| Room 14 | Lower | Laundry | 10.86 | 8.4 | |
| Room 15 | Lower | Bathroom | 10.86 | 5.15 | 5 Pc Bath |
| Washroom Type | No. of Pieces | Level |
| Washroom Type 1 | 4 | Main |
| Washroom Type 2 | 4 | Main |
| Washroom Type 3 | 5 | Lower |
| Washroom Type 4 | 0 | |
| Washroom Type 5 | 0 | |
| Washroom Type 6 | 4 | Main |
| Washroom Type 7 | 4 | Main |
| Washroom Type 8 | 5 | Lower |
| Washroom Type 9 | 0 | |
| Washroom Type 10 | 0 | |
| Washroom Type 11 | 4 | Main |
| Washroom Type 12 | 4 | Main |
| Washroom Type 13 | 5 | Lower |
| Washroom Type 14 | 0 | |
| Washroom Type 15 | 0 |
| Total Area: | 0.00 |
| Approximatly Age: | 31-50 |
| Property Type: | Detached |
| Style: | Bungalow |
| Exterior: | Brick, Vinyl Siding |
| Garage Type: | Attached |
| Drive Parking Spaces: | 8 |
| Pool: | Above Gr |
| Other Structures: | Gazebo |
| Approximatly Age: | 31-50 |
| Approximatly Square Footage: | 1500-2000 |
| Property Features: | Rec./Commun., Wooded/Treed |
| CAC Included: | N |
| Water Included: | N |
| Cabel TV Included: | N |
| Common Elements Included: | N |
| Heat Included: | N |
| Parking Included: | N |
| Condo Tax Included: | N |
| Building Insurance Included: | N |
| Fireplace/Stove: | Y |
| Heat Type: | Forced Air |
| Central Air Conditioning: | Central Air |
| Central Vac: | N |
| Laundry Level: | Syste |
| Ensuite Laundry: | F |
| Sewers: | Septic |
| Utilities-Cable: | Y |
| Utilities-Hydro: | Y |
$
%
Years
This calculator is for demonstration purposes only. Always consult a professional
financial advisor before making personal financial decisions.
| Although the information displayed is believed to be accurate, no warranties or representations are made of any kind. |
| RE/MAX HALLMARK REALTY GROUP |
|
|

Dir:
416-828-2535
Bus:
647-462-9629
| Virtual Tour | Book Showing | Email a Friend |
Jump To:
At a Glance:
| Type: | Freehold - Detached |
| Area: | Prescott and Russell |
| Municipality: | Clarence-Rockland |
| Neighbourhood: | 607 - Clarence/Rockland Twp |
| Style: | Bungalow |
| Approximate Age: | 31-50 |
| Tax: | $4,292.91 |
| Beds: | 3+2 |
| Baths: | 3 |
| Fireplace: | Y |
| Pool: | Above Gr |
Locatin Map:
Payment Calculator:

