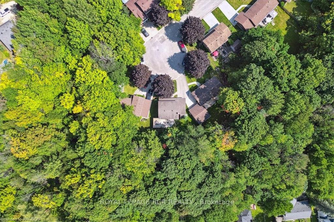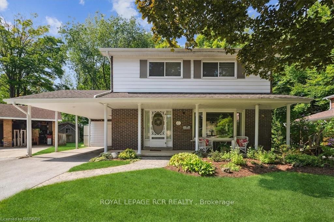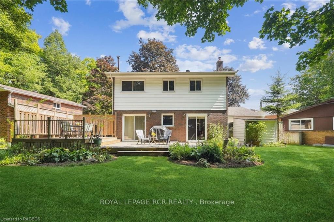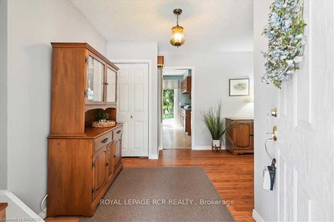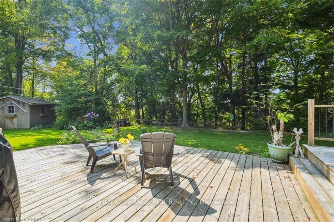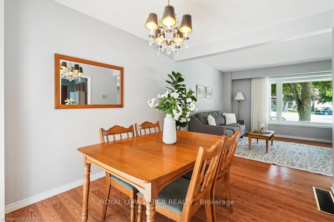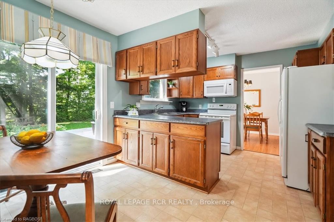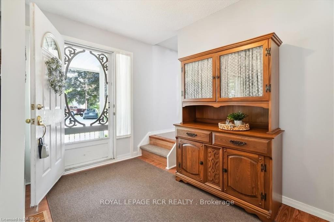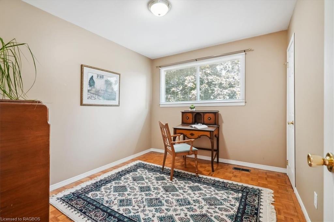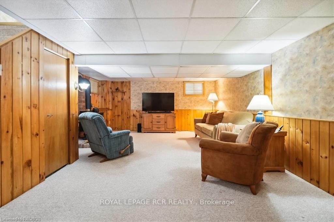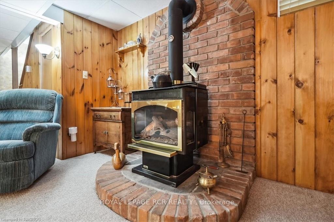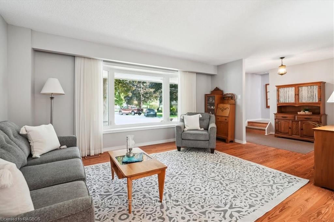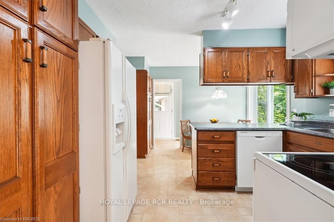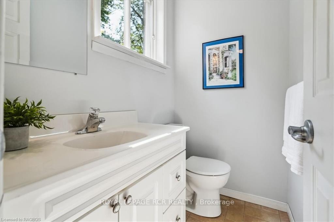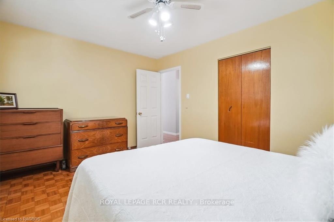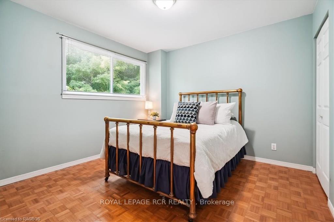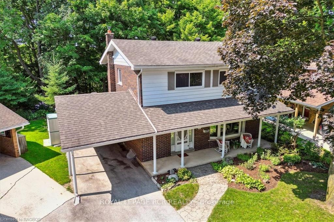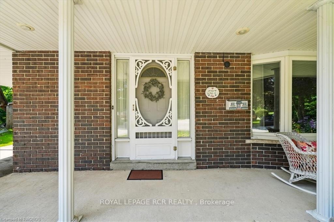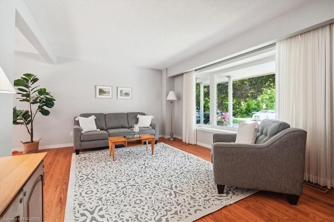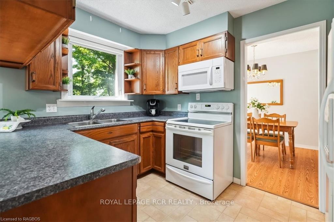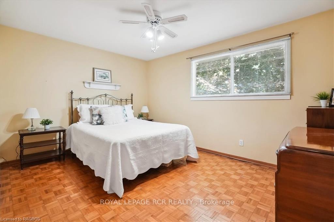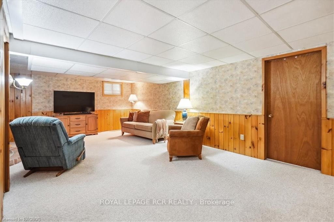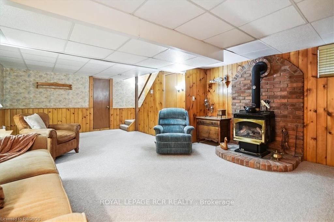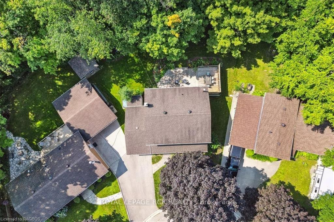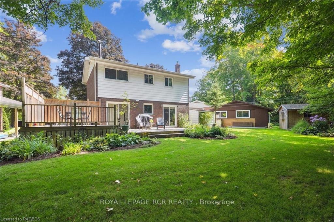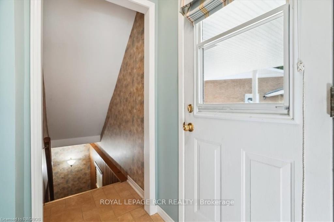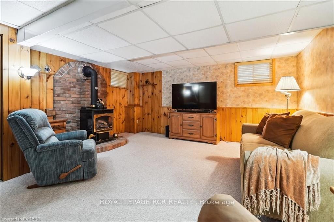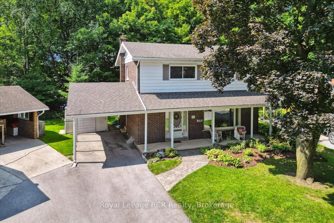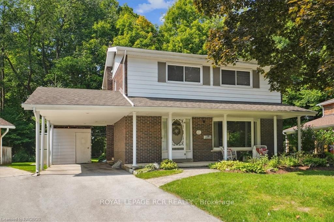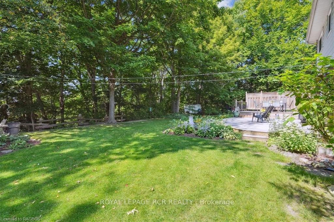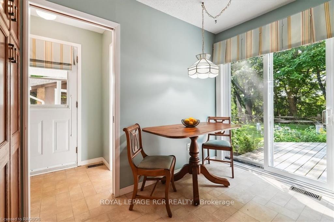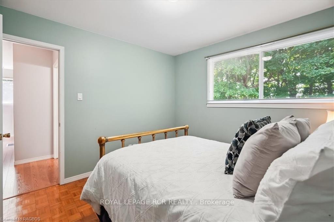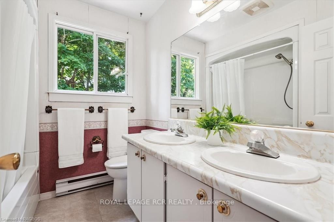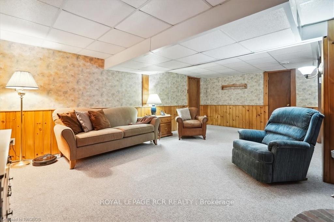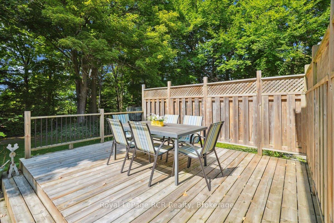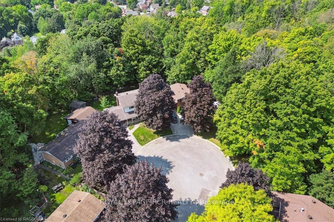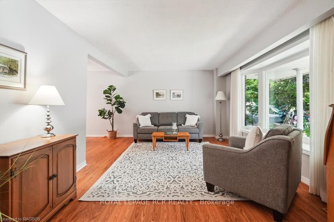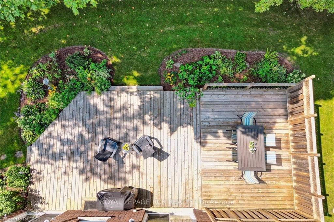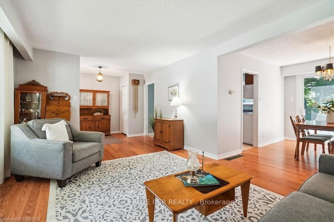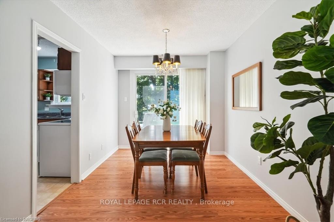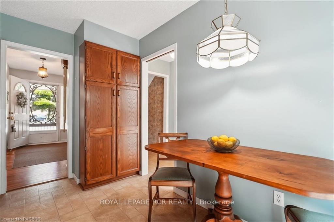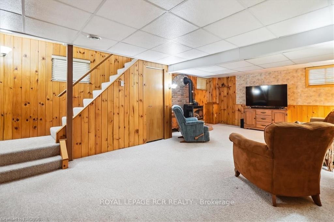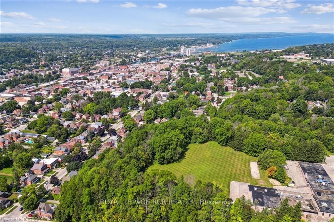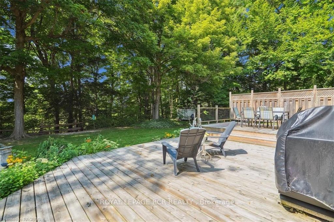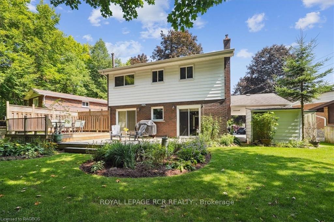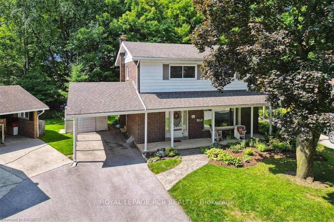$574,900
Available - For Sale
Listing ID: X10847423
527 5TH Stre East , Owen Sound, N4K 1E2, Grey County
| Welcome to your next chapter, tucked away on a quiet cul-de-sac on Owen Sound's east side, where peaceful living meets everyday convenience! Just minutes from the hospital, Georgian College, and shopping, this charming 2-storey brick and siding home offers the perfect balance of calm and connection. Step onto the inviting covered front porch, your new favourite coffee spot, and into a bright, welcoming living room with a large picture window that lets the sunshine pour in. The eat-in kitchen is both functional and full of charm, and it flows seamlessly into the dining room. Both spaces feature sliding glass doors that open onto a spacious backyard deck, making indoor-outdoor living a breeze, all with a stunning ravine view as your backdrop. There's room for everyone with four generous bedrooms, a full bath upstairs, and a handy main floor powder room. Head downstairs to the cozy family room, where a gas fireplace sets the scene for movie nights, game days, or curling up with a good book on a chilly evening .Out back, the private yard feels like a natural retreat, whether its yoga at sunset, hosting friends, or enjoying quiet time with a book, the ravine backdrop sets the perfect tone.This is more than just a house, its a warm, welcoming place to call home. Come see for yourself and fall in love! |
| Price | $574,900 |
| Taxes: | $4183.00 |
| Assessment Year: | 2024 |
| Occupancy: | Owner |
| Address: | 527 5TH Stre East , Owen Sound, N4K 1E2, Grey County |
| Acreage: | < .50 |
| Directions/Cross Streets: | Take 9th Ave. E towards Chatsworth, turn west onto 6th St. E., south onto 7th Ave. E, west onto 4th |
| Rooms: | 10 |
| Rooms +: | 3 |
| Bedrooms: | 4 |
| Bedrooms +: | 0 |
| Family Room: | F |
| Basement: | Partially Fi, Full |
| Level/Floor | Room | Length(ft) | Width(ft) | Descriptions | |
| Room 1 | Main | Living Ro | 16.83 | 11.81 | |
| Room 2 | Main | Dining Ro | 10.99 | 8.99 | |
| Room 3 | Main | Kitchen | 14.3 | 11.48 | Eat-in Kitchen |
| Room 4 | Main | Foyer | 9.91 | 6.82 | |
| Room 5 | Upper | Primary B | 14.24 | 10.73 | |
| Room 6 | Upper | Bedroom 2 | 10.73 | 10.73 | |
| Room 7 | Upper | Bedroom 3 | 10.73 | 9.48 | |
| Room 8 | Upper | Bedroom 4 | 9.48 | 9.15 | |
| Room 9 | Lower | Family Ro | 23.16 | 15.74 | |
| Room 10 | Lower | Laundry | 11.48 | 11.48 | |
| Room 11 | Lower | Utility R | 11.48 | 11.48 | |
| Room 12 | Second | Bathroom | 5 Pc Bath |
| Washroom Type | No. of Pieces | Level |
| Washroom Type 1 | 2 | Main |
| Washroom Type 2 | 5 | Upper |
| Washroom Type 3 | 0 | |
| Washroom Type 4 | 0 | |
| Washroom Type 5 | 0 | |
| Washroom Type 6 | 2 | Main |
| Washroom Type 7 | 5 | Upper |
| Washroom Type 8 | 0 | |
| Washroom Type 9 | 0 | |
| Washroom Type 10 | 0 |
| Total Area: | 1964.00 |
| Total Area Code: | Square Feet |
| Approximatly Age: | 51-99 |
| Property Type: | Detached |
| Style: | 2-Storey |
| Exterior: | Aluminum Siding, Brick |
| Garage Type: | Carport |
| (Parking/)Drive: | Other |
| Drive Parking Spaces: | 3 |
| Park #1 | |
| Parking Type: | Other |
| Park #2 | |
| Parking Type: | Other |
| Pool: | None |
| Other Structures: | Garden Shed |
| Approximatly Age: | 51-99 |
| Approximatly Square Footage: | 1100-1500 |
| Property Features: | Hospital, Cul de Sac/Dead En |
| CAC Included: | N |
| Water Included: | N |
| Cabel TV Included: | N |
| Common Elements Included: | N |
| Heat Included: | N |
| Parking Included: | N |
| Condo Tax Included: | N |
| Building Insurance Included: | N |
| Fireplace/Stove: | Y |
| Heat Type: | Forced Air |
| Central Air Conditioning: | None |
| Central Vac: | N |
| Laundry Level: | Syste |
| Ensuite Laundry: | F |
| Elevator Lift: | False |
| Sewers: | Sewer |
$
%
Years
This calculator is for demonstration purposes only. Always consult a professional
financial advisor before making personal financial decisions.
| Although the information displayed is believed to be accurate, no warranties or representations are made of any kind. |
| Royal LePage RCR Realty |
|
|

Dir:
416-828-2535
Bus:
647-462-9629
| Virtual Tour | Book Showing | Email a Friend |
Jump To:
At a Glance:
| Type: | Freehold - Detached |
| Area: | Grey County |
| Municipality: | Owen Sound |
| Neighbourhood: | Owen Sound |
| Style: | 2-Storey |
| Approximate Age: | 51-99 |
| Tax: | $4,183 |
| Beds: | 4 |
| Baths: | 2 |
| Fireplace: | Y |
| Pool: | None |
Locatin Map:
Payment Calculator:

