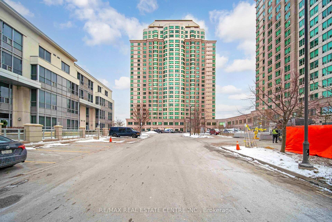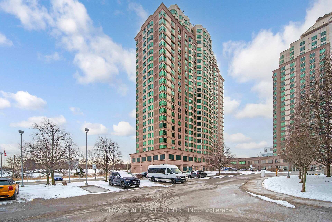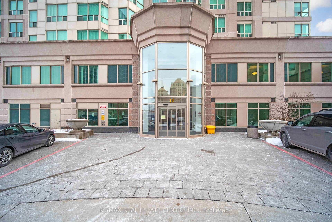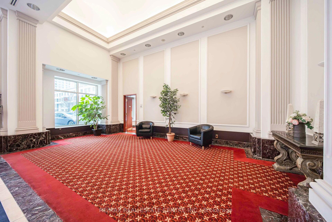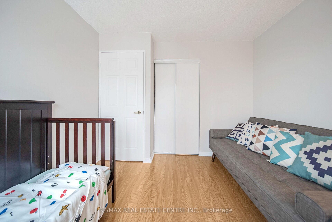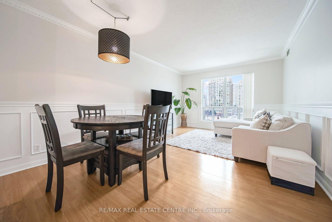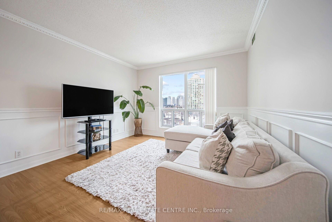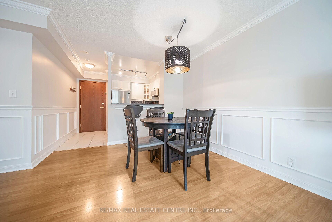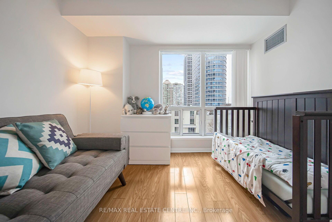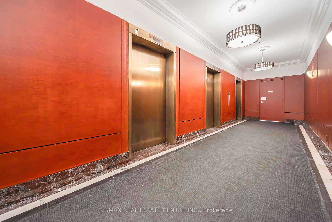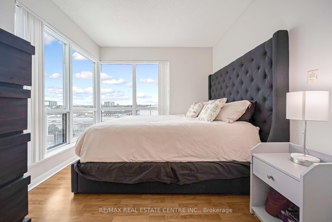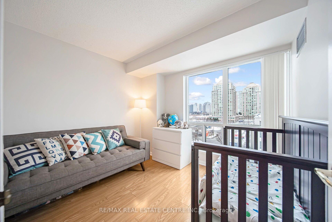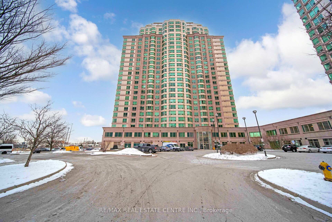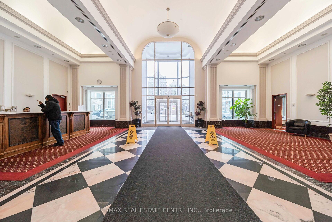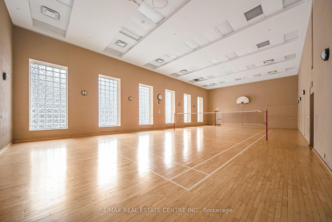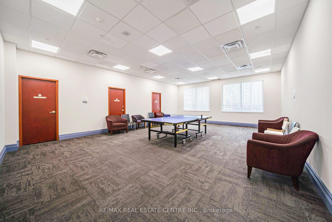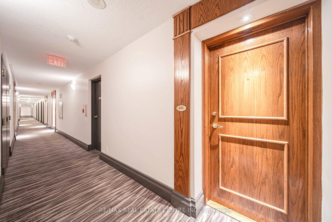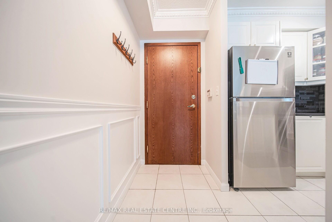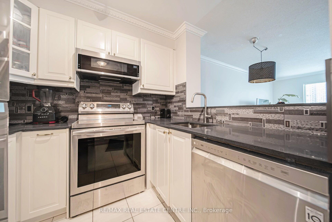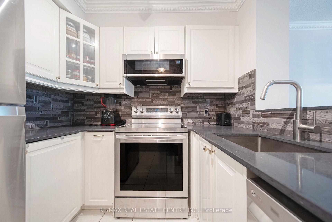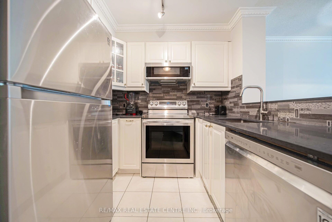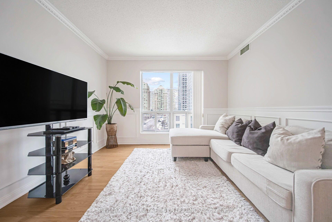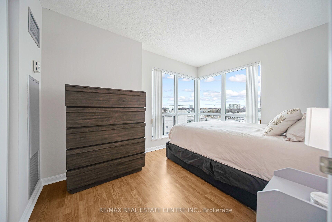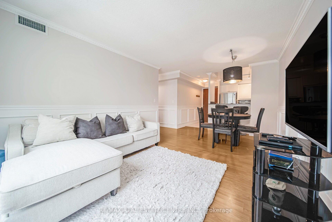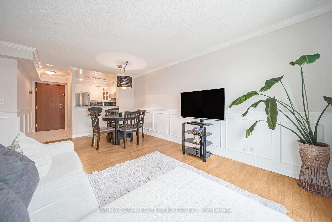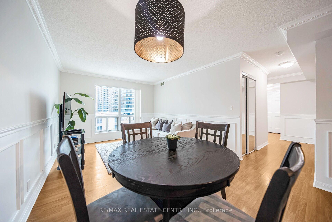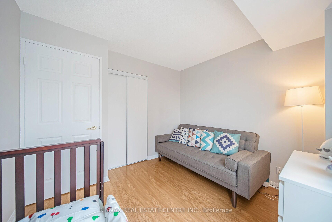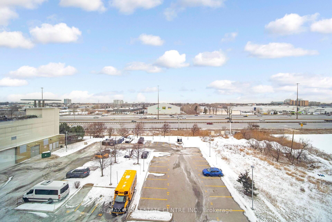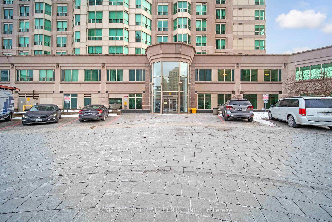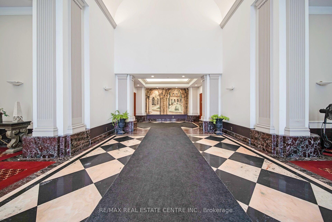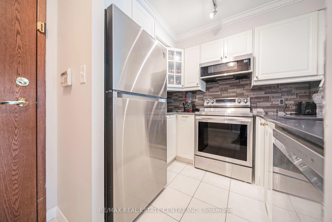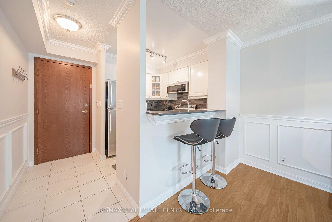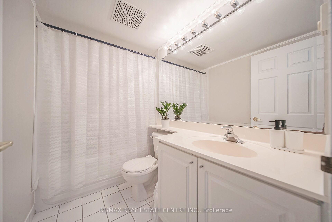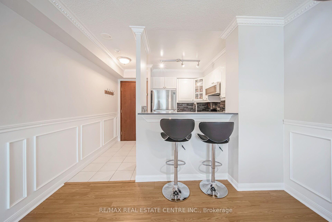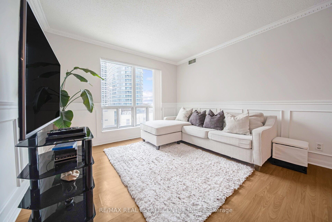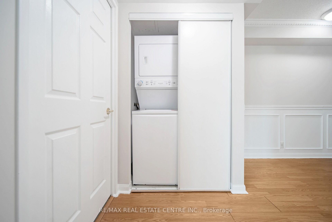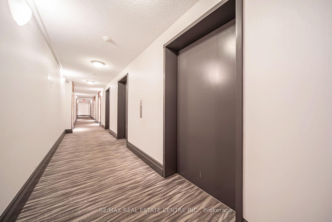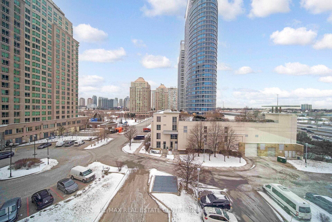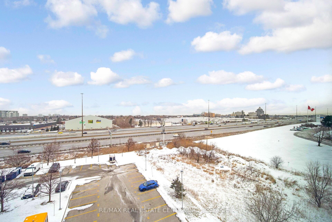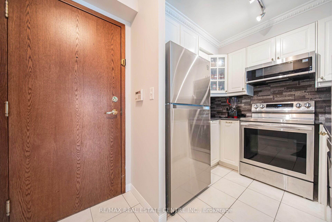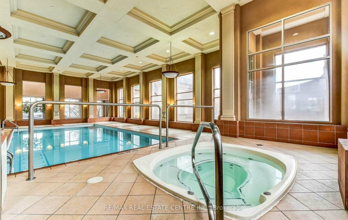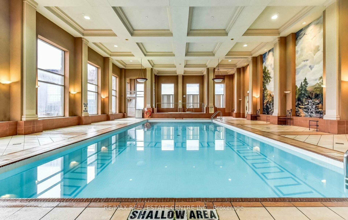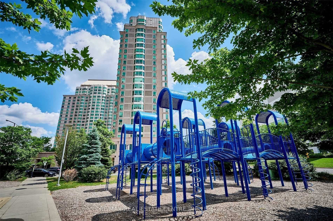$499,900
Available - For Sale
Listing ID: E12083969
11 Lee Centre Driv , Toronto, M1H 3J5, Toronto
| Fabulous, Clean & Bright, Sought After Corner Unit With Open Concept, Functional Layout In Well Kept Building Offers Location, Convenience & Amenities! 2 Good Sized Bedrooms, Quartz Counters & Ceramic Backsplash In Kitchen, Wainscoting, Crown Molding, Ensuite Laundry And 1 Parking & Locker. MAINTAINENCE FEE INCLUDES ALL UTILITIES! Well Managed Bldg With Superb Amenities: 24Hr Concierge, Gym, Games Rm, Sauna, Pool & Much More! Less Than 1Min Drive To Hwy 401 & Scarborough Town Centre & Steps To Public Transit. Highly Rated Bendale Junior Public School Catchment Area! **EXTRAS** Existing Microwave Hood Fan, Stainless Steel Fridge, Stainless Steel Stove, Stainless Steel Dishwasher, Washer/Dryer, Laundry Shelving, All Electric Light Fixtures, All Window Coverings, |
| Price | $499,900 |
| Taxes: | $1731.00 |
| Occupancy: | Owner |
| Address: | 11 Lee Centre Driv , Toronto, M1H 3J5, Toronto |
| Postal Code: | M1H 3J5 |
| Province/State: | Toronto |
| Directions/Cross Streets: | Mccowan And Highway 401 |
| Level/Floor | Room | Length(ft) | Width(ft) | Descriptions | |
| Room 1 | Ground | Living Ro | 18.6 | 11.28 | Combined w/Dining, Wainscoting, Large Window |
| Room 2 | Ground | Dining Ro | 18.6 | 11.28 | Combined w/Living, Wainscoting, Crown Moulding |
| Room 3 | Ground | Kitchen | 8 | 6.1 | Breakfast Bar, Quartz Counter, Backsplash |
| Room 4 | Ground | Primary B | 11.61 | 9.71 | Double Closet, Laminate, Large Window |
| Room 5 | Ground | Bedroom 2 | 10 | 9.91 | Large Closet, Laminate, Large Window |
| Washroom Type | No. of Pieces | Level |
| Washroom Type 1 | 4 | Flat |
| Washroom Type 2 | 0 | |
| Washroom Type 3 | 0 | |
| Washroom Type 4 | 0 | |
| Washroom Type 5 | 0 |
| Total Area: | 0.00 |
| Washrooms: | 1 |
| Heat Type: | Forced Air |
| Central Air Conditioning: | Central Air |
$
%
Years
This calculator is for demonstration purposes only. Always consult a professional
financial advisor before making personal financial decisions.
| Although the information displayed is believed to be accurate, no warranties or representations are made of any kind. |
| RE/MAX REAL ESTATE CENTRE INC. |
|
|

Dir:
416-828-2535
Bus:
647-462-9629
| Virtual Tour | Book Showing | Email a Friend |
Jump To:
At a Glance:
| Type: | Com - Condo Apartment |
| Area: | Toronto |
| Municipality: | Toronto E09 |
| Neighbourhood: | Woburn |
| Style: | Apartment |
| Tax: | $1,731 |
| Maintenance Fee: | $623.54 |
| Beds: | 2 |
| Baths: | 1 |
| Fireplace: | N |
Locatin Map:
Payment Calculator:

