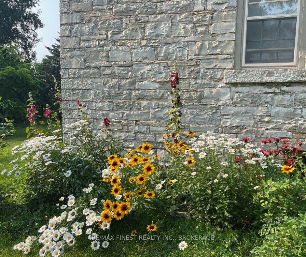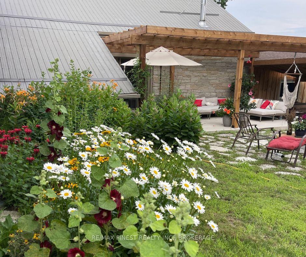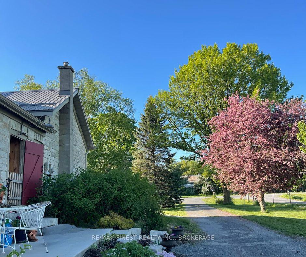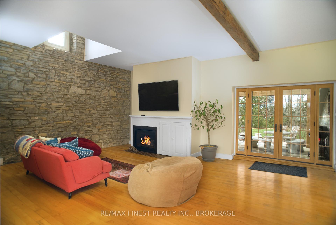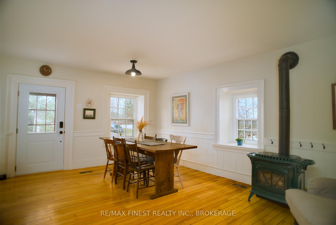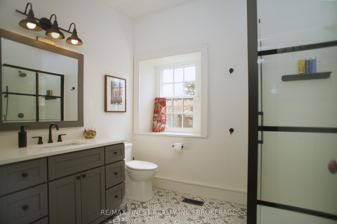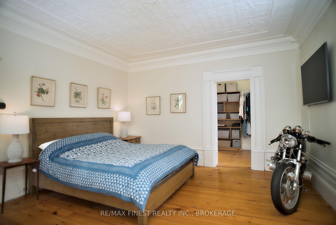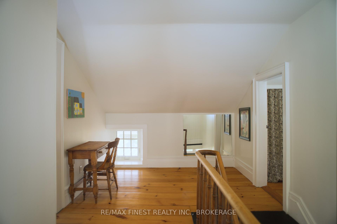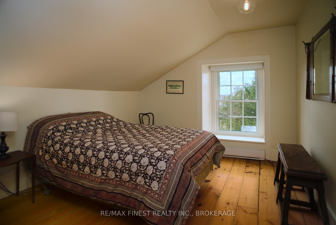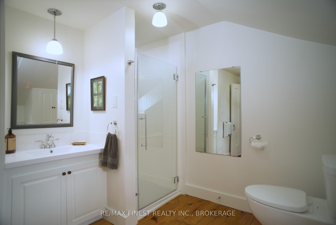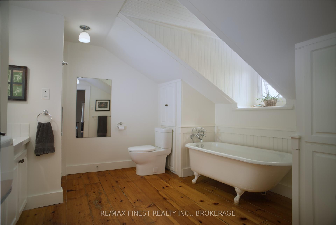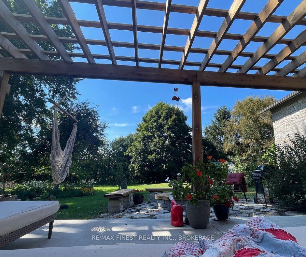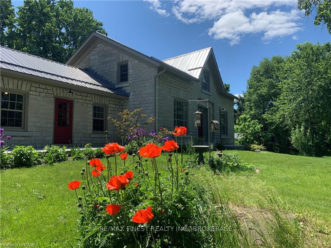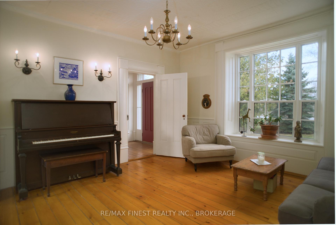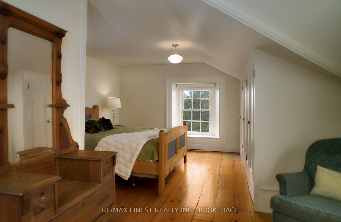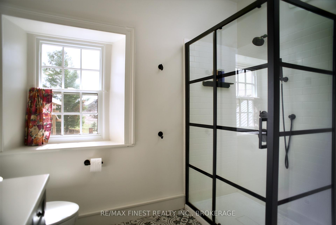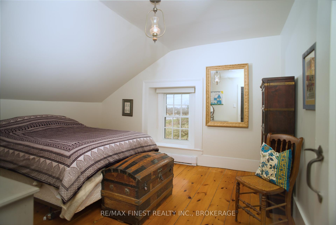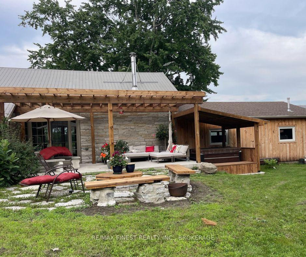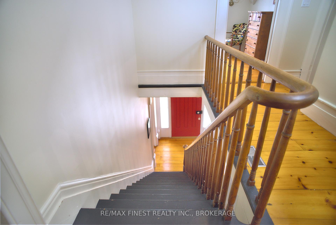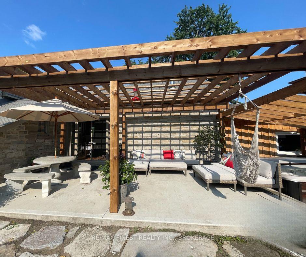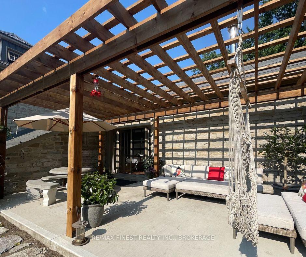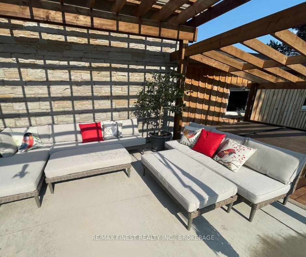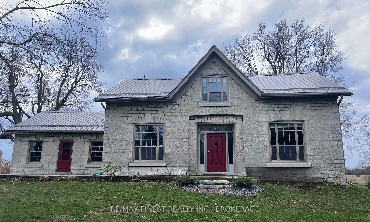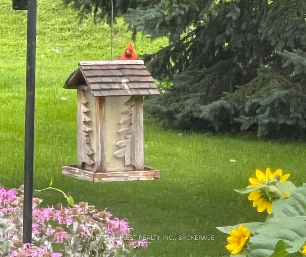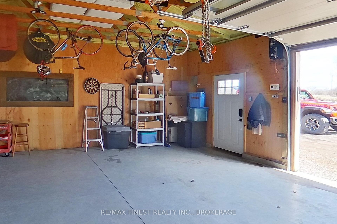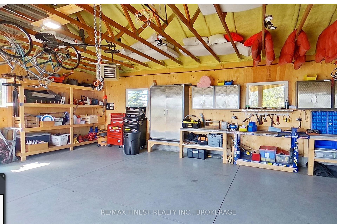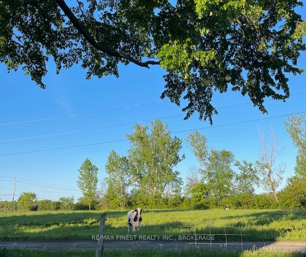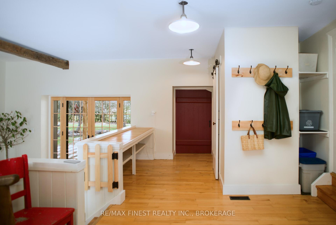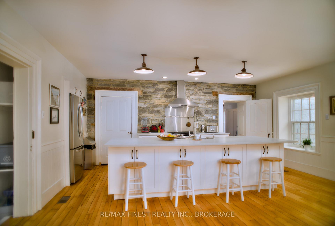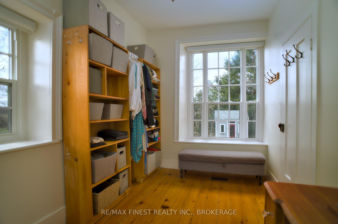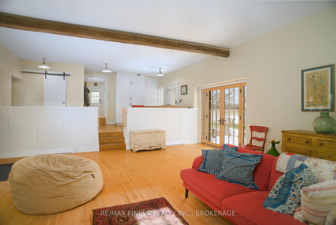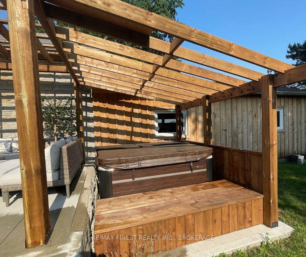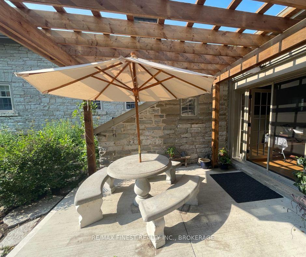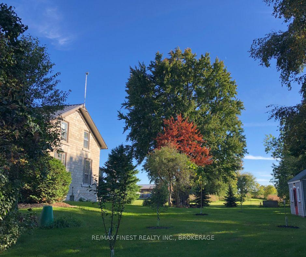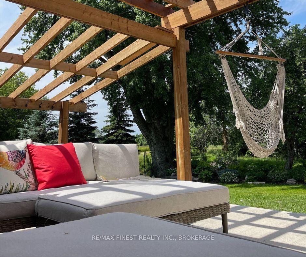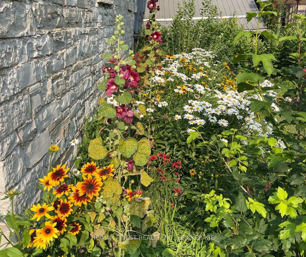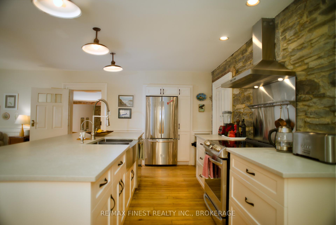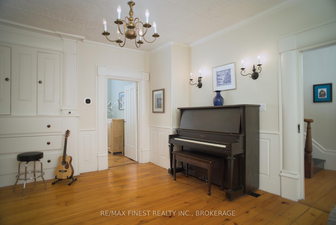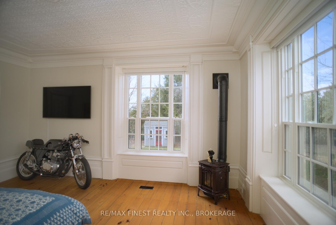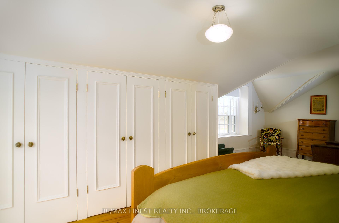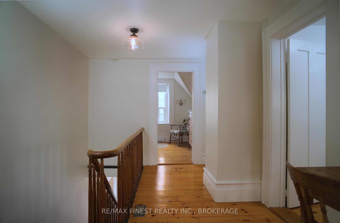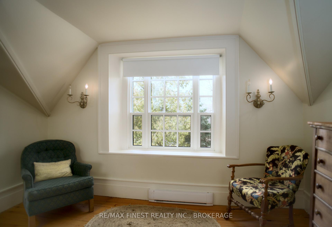$985,000
Available - For Sale
Listing ID: X12083248
2165 Rutledge Road , South Frontenac, K0H 2T0, Frontenac
| A fusion of traditional charm and modern sophistication awaits you in this completely updated stone farmhouse in South Frontenac. This home masterfully blends 19th-century architecture with energy-efficient advancements. Thoughtful renovations have added a modern kitchen and bathrooms while retaining the charm of hardwood floors, tin ceilings, and deep window wells. Enter the spacious foyer, leading to a versatile 438 sq ft coach house with stonewalls and a warm propane fireplace. Step out through French doors to a serene, landscaped garden and stone patio with hot tub (not included) and fire pit. The kitchen dazzles with high-end appliances, stone counters, and a walk-in pantry. The inviting living room includes vintage cabinetry, while the main-floor primary bedroom features garden views, a vast walk-in closet, and an ensuite with heated floors. Upstairs, three bedrooms and a renovated bath with a claw foot tub await. The property includes a rebuilt garage (684 sq ft) and a spacious barn for ample storage, with a treed one-acre lot offering raised garden beds, and fruit trees. Updates include new metal roof, windows, doors, plumbing, insulation, heating upgrades, and more (full list available). The neighbouring farm offers security and the farmer plows the driveway. Located near Sydenham's beaches and trails, this home is a perfect blend of peaceful countryside and convenient proximity to Kingston. Don't miss this gem! |
| Price | $985,000 |
| Taxes: | $4497.49 |
| Occupancy: | Owner |
| Address: | 2165 Rutledge Road , South Frontenac, K0H 2T0, Frontenac |
| Acreage: | .50-1.99 |
| Directions/Cross Streets: | SYDENHAM ROAD |
| Rooms: | 14 |
| Bedrooms: | 4 |
| Bedrooms +: | 0 |
| Family Room: | T |
| Basement: | Unfinished |
| Level/Floor | Room | Length(ft) | Width(ft) | Descriptions | |
| Room 1 | Main | Family Ro | 22.3 | 19.58 | Fireplace |
| Room 2 | Main | Kitchen | 20.14 | 14.17 | |
| Room 3 | Main | Dining Ro | 17.68 | 8.04 | Fireplace |
| Room 4 | Main | Living Ro | 16.6 | 14.17 | |
| Room 5 | Main | Laundry | 7.97 | 9.02 | |
| Room 6 | Main | Primary B | 16.6 | 14.3 | 3 Pc Ensuite, Walk-In Closet(s) |
| Room 7 | Second | Bedroom 2 | 10.36 | 14.46 | |
| Room 8 | Second | Bedroom 3 | 14.5 | 24.24 | |
| Room 9 | Second | Bedroom 4 | 12.89 | 11.74 | |
| Room 10 | Main | Bathroom | 7.97 | 9.28 | 3 Pc Ensuite |
| Room 11 | Second | Bathroom | 11.05 | 11.55 | 4 Pc Bath |
| Room 12 | Main | Foyer | 12 | 19.58 |
| Washroom Type | No. of Pieces | Level |
| Washroom Type 1 | 2 | Main |
| Washroom Type 2 | 3 | Main |
| Washroom Type 3 | 4 | Second |
| Washroom Type 4 | 0 | |
| Washroom Type 5 | 0 |
| Total Area: | 0.00 |
| Approximatly Age: | 100+ |
| Property Type: | Detached |
| Style: | 2-Storey |
| Exterior: | Board & Batten , Stone |
| Garage Type: | Attached |
| (Parking/)Drive: | Private |
| Drive Parking Spaces: | 4 |
| Park #1 | |
| Parking Type: | Private |
| Park #2 | |
| Parking Type: | Private |
| Pool: | None |
| Other Structures: | Barn |
| Approximatly Age: | 100+ |
| Approximatly Square Footage: | 2500-3000 |
| Property Features: | Fenced Yard, Library |
| CAC Included: | N |
| Water Included: | N |
| Cabel TV Included: | N |
| Common Elements Included: | N |
| Heat Included: | N |
| Parking Included: | N |
| Condo Tax Included: | N |
| Building Insurance Included: | N |
| Fireplace/Stove: | Y |
| Heat Type: | Forced Air |
| Central Air Conditioning: | Other |
| Central Vac: | N |
| Laundry Level: | Syste |
| Ensuite Laundry: | F |
| Sewers: | Septic |
| Water: | Drilled W |
| Water Supply Types: | Drilled Well |
| Utilities-Cable: | N |
| Utilities-Hydro: | Y |
$
%
Years
This calculator is for demonstration purposes only. Always consult a professional
financial advisor before making personal financial decisions.
| Although the information displayed is believed to be accurate, no warranties or representations are made of any kind. |
| RE/MAX FINEST REALTY INC., BROKERAGE |
|
|

Dir:
416-828-2535
Bus:
647-462-9629
| Virtual Tour | Book Showing | Email a Friend |
Jump To:
At a Glance:
| Type: | Freehold - Detached |
| Area: | Frontenac |
| Municipality: | South Frontenac |
| Neighbourhood: | Dufferin Grove |
| Style: | 2-Storey |
| Approximate Age: | 100+ |
| Tax: | $4,497.49 |
| Beds: | 4 |
| Baths: | 3 |
| Fireplace: | Y |
| Pool: | None |
Locatin Map:
Payment Calculator:

