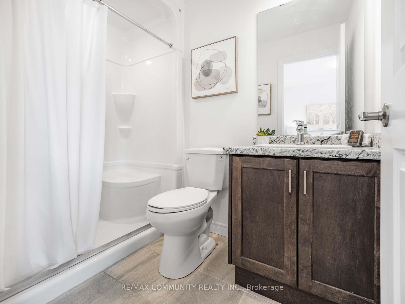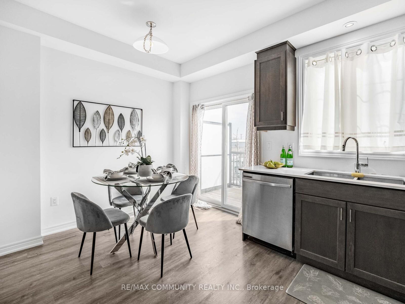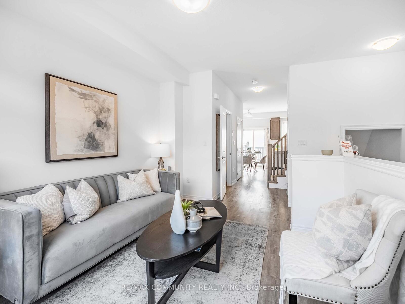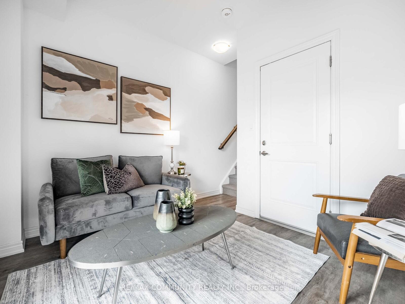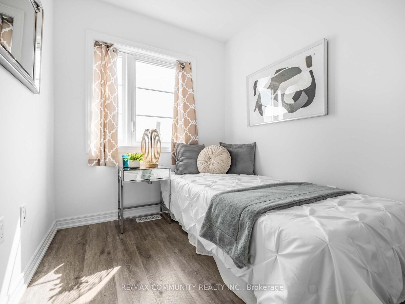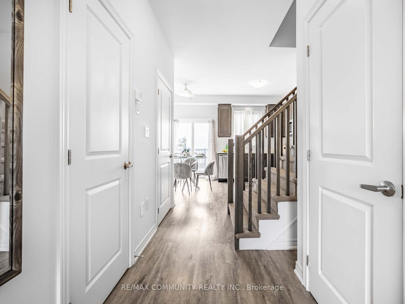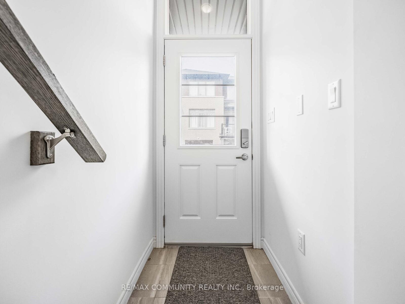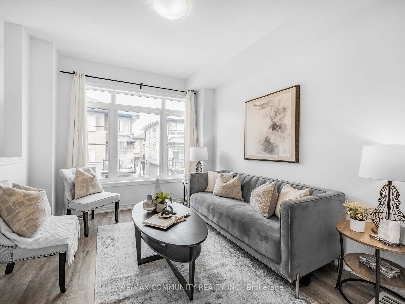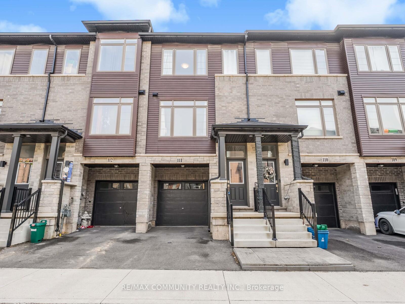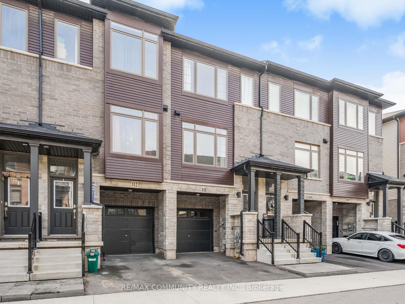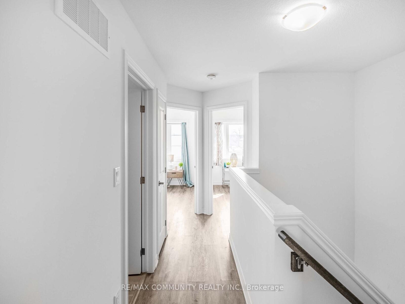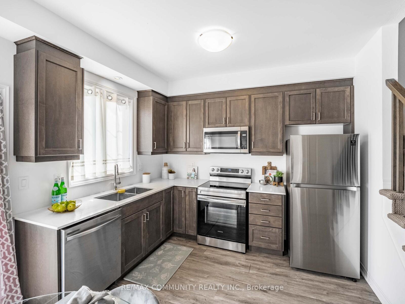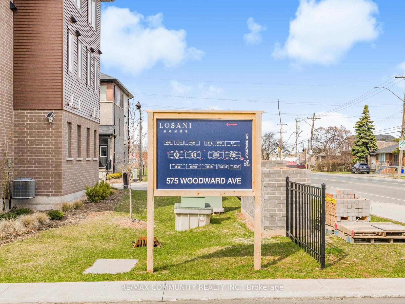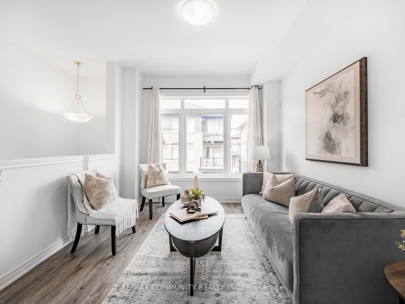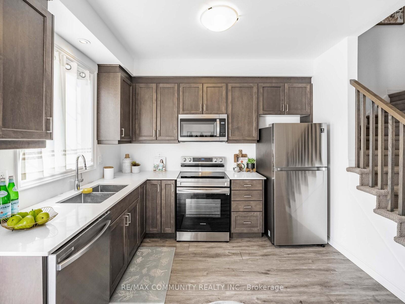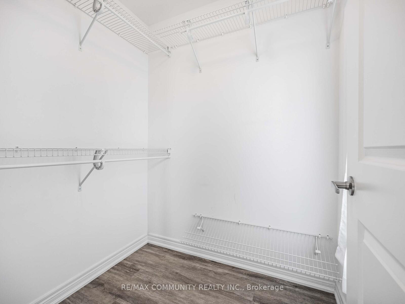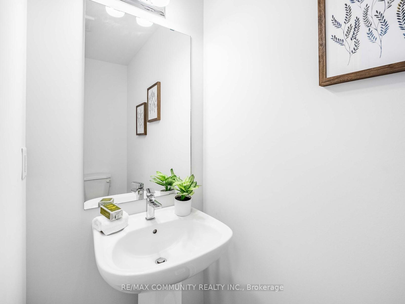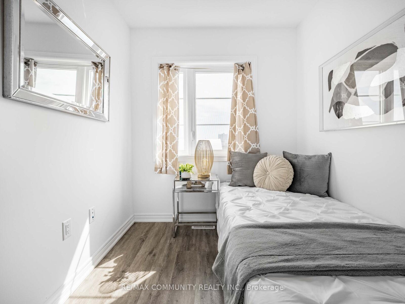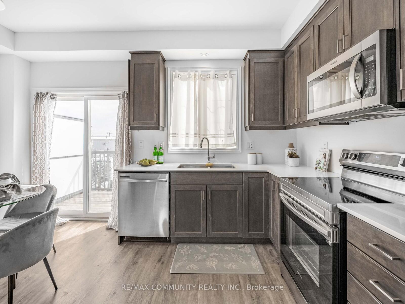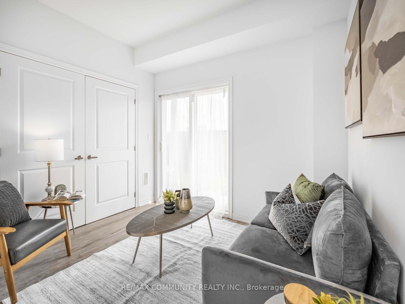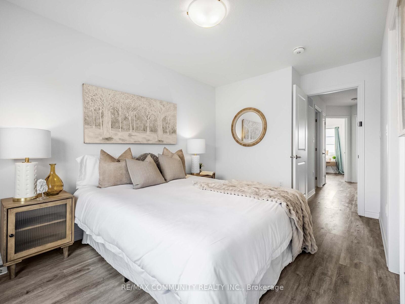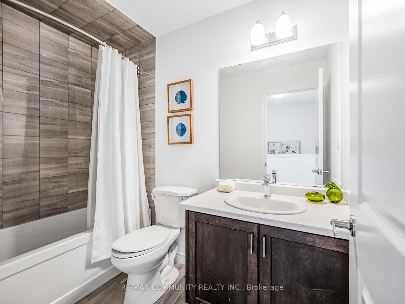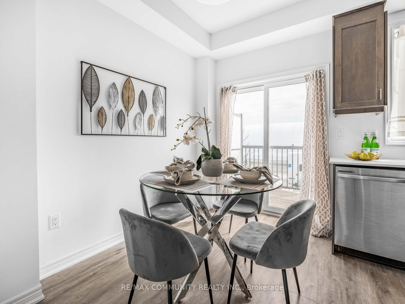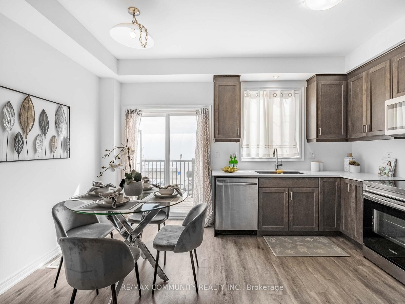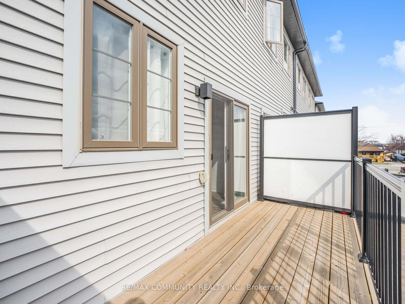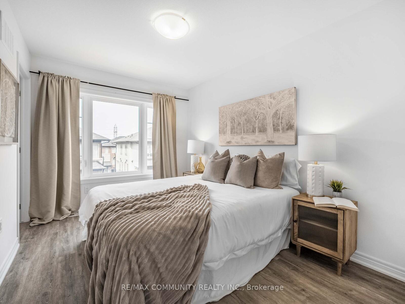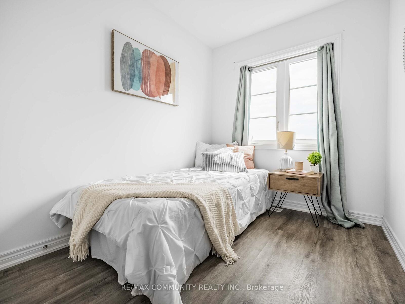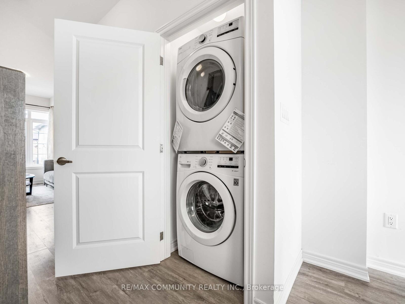$595,000
Available - For Sale
Listing ID: X12083953
575 Woodward Aven , Hamilton, L8H 6P2, Hamilton
| Step into comfort and convenience in this modern Losani-built, three-storey townhouse located in a sought-after Hamilton neighborhood. With three bedrooms and 2.5 baths, this home features a bright, open-concept layout, a stylish eat-in kitchen with stainless steel appliances, and durable vinyl flooring throughout. Ideal spaces for entertaining, complete with a spacious living and dining area that opens to a private balcony. Enjoy a cozy den on the main floor, interior garage access, and a low-maintenance backyard, perfect for summer BBQs. Whether you're a first-time buyer, young family, or commuter, you'll love being minutes from Hamilton Beach, Woodward Park, schools, shopping, and major highways. A perfect blend of style, location, and value! |
| Price | $595,000 |
| Taxes: | $3803.00 |
| Assessment Year: | 2025 |
| Occupancy: | Vacant |
| Address: | 575 Woodward Aven , Hamilton, L8H 6P2, Hamilton |
| Postal Code: | L8H 6P2 |
| Province/State: | Hamilton |
| Directions/Cross Streets: | Barton St and Woodward St |
| Level/Floor | Room | Length(ft) | Width(ft) | Descriptions | |
| Room 1 | Second | Great Roo | 10.4 | 13.19 | Vinyl Floor |
| Room 2 | Second | Kitchen | 7.61 | 10.69 | Ceramic Floor, Quartz Counter, Stainless Steel Appl |
| Room 3 | Second | Breakfast | 6.89 | 8.99 | Ceramic Floor, W/O To Deck |
| Room 4 | Third | Primary B | 8.99 | 12.37 | Vinyl Floor, 4 Pc Ensuite |
| Room 5 | Third | Bedroom 2 | 6.1 | 8.07 | Vinyl Floor |
| Room 6 | Third | Bedroom 3 | 6.99 | 9.91 | Vinyl Floor |
| Room 7 | Ground | Den | 10.99 | 8.17 | Vinyl Floor |
| Washroom Type | No. of Pieces | Level |
| Washroom Type 1 | 2 | Main |
| Washroom Type 2 | 4 | Second |
| Washroom Type 3 | 4 | Second |
| Washroom Type 4 | 0 | |
| Washroom Type 5 | 0 |
| Total Area: | 0.00 |
| Washrooms: | 3 |
| Heat Type: | Forced Air |
| Central Air Conditioning: | Central Air |
$
%
Years
This calculator is for demonstration purposes only. Always consult a professional
financial advisor before making personal financial decisions.
| Although the information displayed is believed to be accurate, no warranties or representations are made of any kind. |
| RE/MAX COMMUNITY REALTY INC. |
|
|

Dir:
416-828-2535
Bus:
647-462-9629
| Virtual Tour | Book Showing | Email a Friend |
Jump To:
At a Glance:
| Type: | Com - Condo Townhouse |
| Area: | Hamilton |
| Municipality: | Hamilton |
| Neighbourhood: | Parkview |
| Style: | 3-Storey |
| Tax: | $3,803 |
| Maintenance Fee: | $177 |
| Beds: | 3 |
| Baths: | 3 |
| Fireplace: | N |
Locatin Map:
Payment Calculator:

