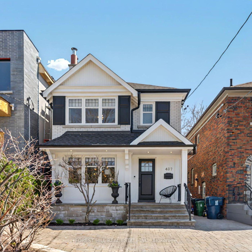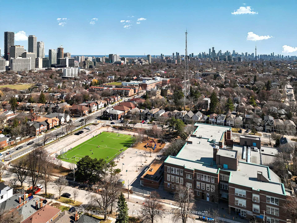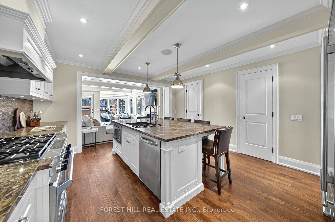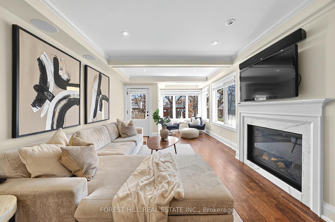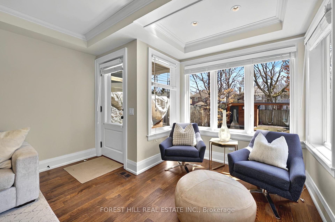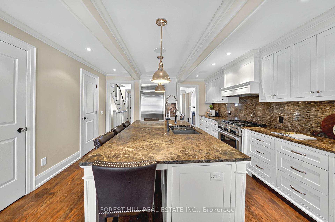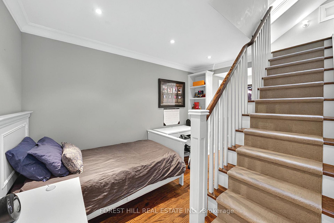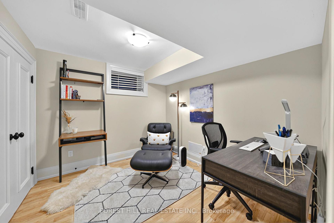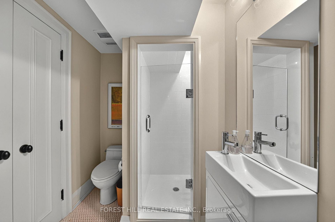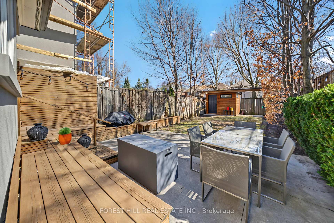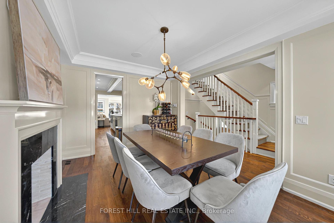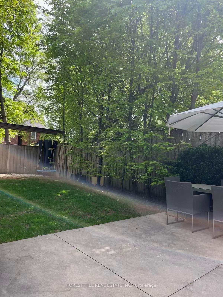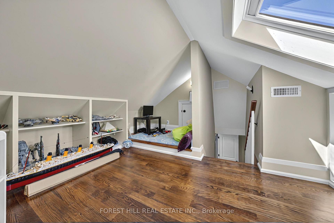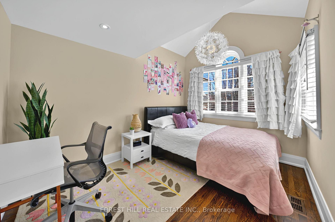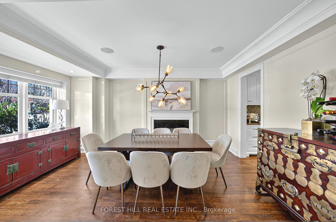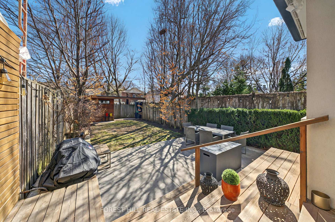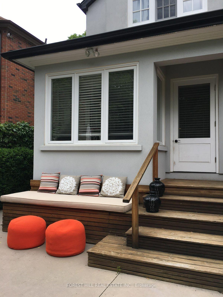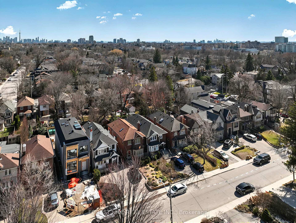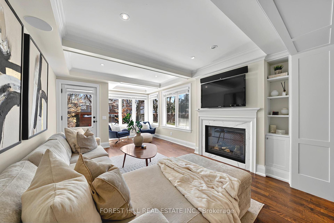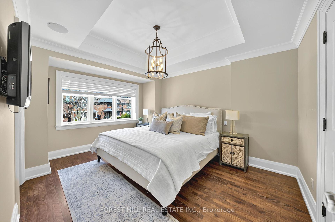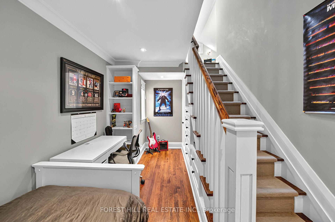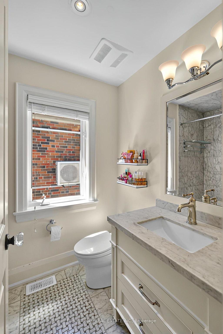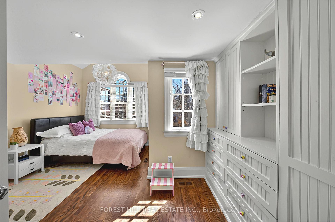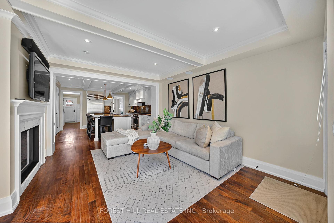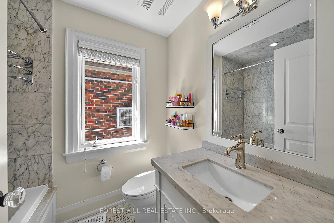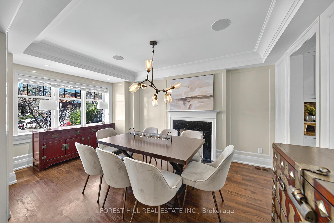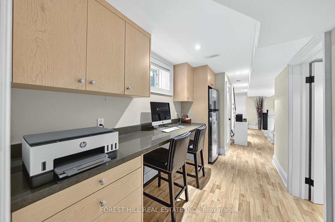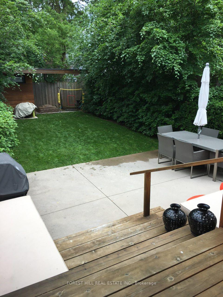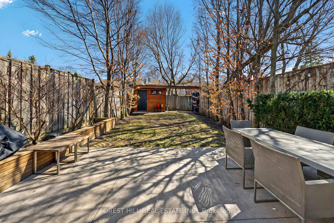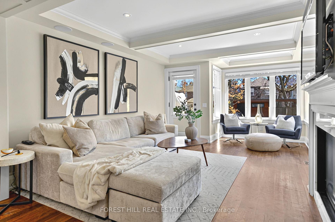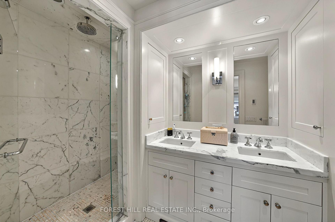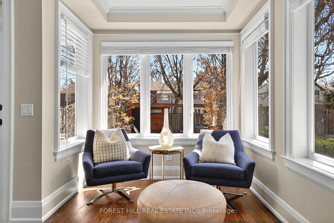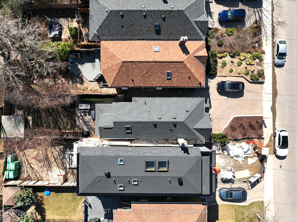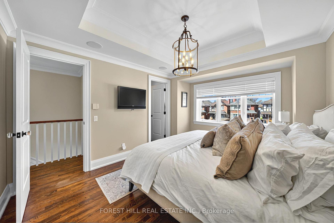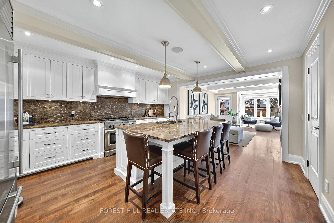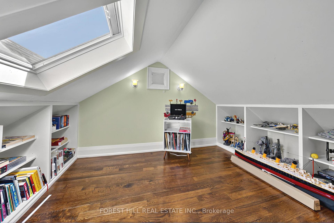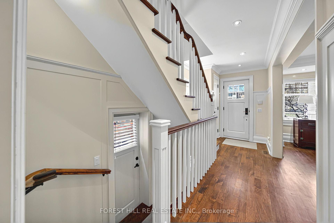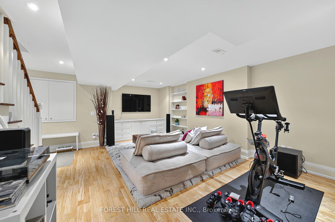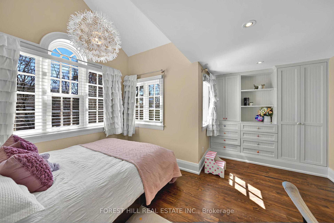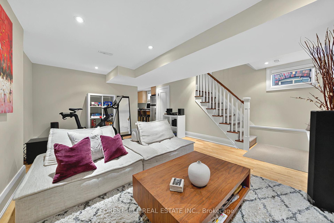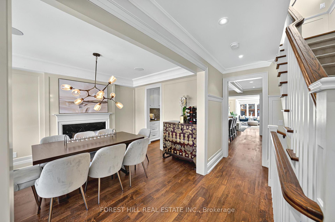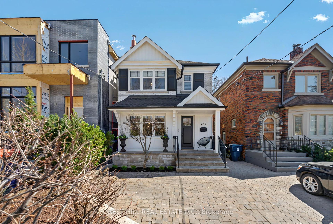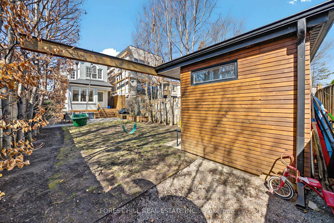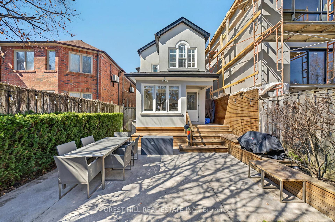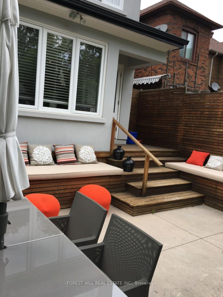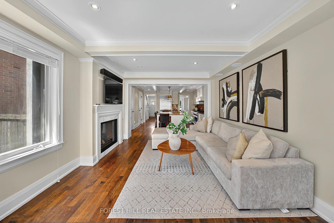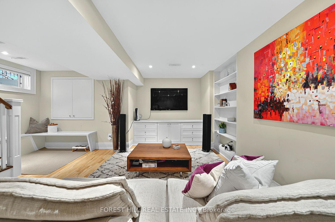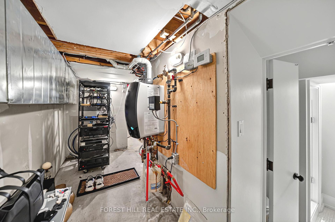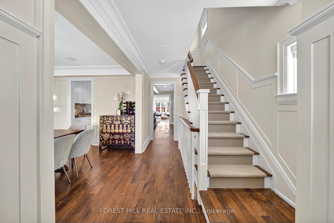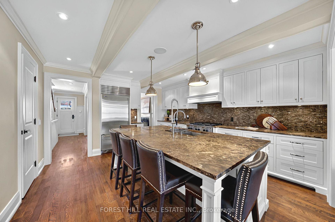$2,599,000
Available - For Sale
Listing ID: C12081557
437 Castlefield Aven , Toronto, M5N 1L4, Toronto
| Welcome to 437 Castlefield Avenue a fully renovated and thoughtfully designed family home located on one of the best blocks in the highly sought-after Allenby School District. Rebuilt to the studs, this exceptional 3+1 bedroom, 4 bathroom home blends timeless elegance with modern comfort. From the stunning gourmet kitchen and luxurious finishes to the private backyard oasis and functional lower level with nannys quarters, every detail has been carefully curated for todays family. With large principal rooms, incredible custom millwork, crown moulding, Sonos sound system, and impeccable flow, this home offers the perfect space to live, entertain, and grow. Set on a beautifully landscaped lot with mature trees and a fenced yard, this is a rare opportunity to own a move-in ready home in one of Torontos most family-friendly communities just steps from great schools, shops and dining along Eglinton, and the upcoming Eglinton LRT. |
| Price | $2,599,000 |
| Taxes: | $12003.00 |
| Occupancy: | Owner |
| Address: | 437 Castlefield Aven , Toronto, M5N 1L4, Toronto |
| Directions/Cross Streets: | Avenue Rd / Eglinton Ave |
| Rooms: | 7 |
| Bedrooms: | 3 |
| Bedrooms +: | 1 |
| Family Room: | T |
| Basement: | Finished |
| Level/Floor | Room | Length(ft) | Width(ft) | Descriptions | |
| Room 1 | Main | Dining Ro | 11.09 | 20.11 | Hardwood Floor, Wainscoting, Fireplace |
| Room 2 | Main | Kitchen | 18.3 | 14.89 | Marble Counter, Centre Island, Stainless Steel Appl |
| Room 3 | Main | Family Ro | 20.8 | 14.89 | Hardwood Floor, Fireplace, W/O To Deck |
| Room 4 | Second | Primary B | 12.1 | 14.99 | Coffered Ceiling(s), 5 Pc Ensuite, Walk-In Closet(s) |
| Room 5 | Second | Bedroom 2 | 9.41 | 15.09 | Hardwood Floor, B/I Shelves, Pot Lights |
| Room 6 | Third | Loft | 14.17 | 12.4 | Hardwood Floor, Combined w/Br, Skylight |
| Room 7 | Second | Bedroom 3 | 15.09 | 15.71 | Hardwood Floor, Vaulted Ceiling(s), Picture Window |
| Room 8 | Lower | Recreatio | 17.38 | 19.09 | Heated Floor, Open Concept, B/I Shelves |
| Room 9 | Lower | Bedroom 4 | 10.3 | 9.51 | Laminate, 3 Pc Bath, Double Closet |
| Washroom Type | No. of Pieces | Level |
| Washroom Type 1 | 2 | Main |
| Washroom Type 2 | 4 | Second |
| Washroom Type 3 | 5 | Second |
| Washroom Type 4 | 3 | Basement |
| Washroom Type 5 | 0 | |
| Washroom Type 6 | 2 | Main |
| Washroom Type 7 | 4 | Second |
| Washroom Type 8 | 5 | Second |
| Washroom Type 9 | 3 | Basement |
| Washroom Type 10 | 0 |
| Total Area: | 0.00 |
| Property Type: | Detached |
| Style: | 2 1/2 Storey |
| Exterior: | Brick |
| Garage Type: | None |
| (Parking/)Drive: | Front Yard |
| Drive Parking Spaces: | 2 |
| Park #1 | |
| Parking Type: | Front Yard |
| Park #2 | |
| Parking Type: | Front Yard |
| Pool: | None |
| Approximatly Square Footage: | 2000-2500 |
| CAC Included: | N |
| Water Included: | N |
| Cabel TV Included: | N |
| Common Elements Included: | N |
| Heat Included: | N |
| Parking Included: | N |
| Condo Tax Included: | N |
| Building Insurance Included: | N |
| Fireplace/Stove: | Y |
| Heat Type: | Forced Air |
| Central Air Conditioning: | Central Air |
| Central Vac: | N |
| Laundry Level: | Syste |
| Ensuite Laundry: | F |
| Sewers: | Sewer |
$
%
Years
This calculator is for demonstration purposes only. Always consult a professional
financial advisor before making personal financial decisions.
| Although the information displayed is believed to be accurate, no warranties or representations are made of any kind. |
| FOREST HILL REAL ESTATE INC. |
|
|

Dir:
416-828-2535
Bus:
647-462-9629
| Virtual Tour | Book Showing | Email a Friend |
Jump To:
At a Glance:
| Type: | Freehold - Detached |
| Area: | Toronto |
| Municipality: | Toronto C04 |
| Neighbourhood: | Lawrence Park South |
| Style: | 2 1/2 Storey |
| Tax: | $12,003 |
| Beds: | 3+1 |
| Baths: | 4 |
| Fireplace: | Y |
| Pool: | None |
Locatin Map:
Payment Calculator:

