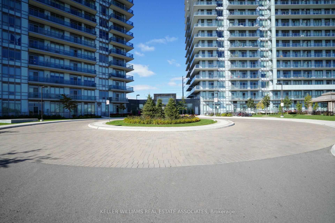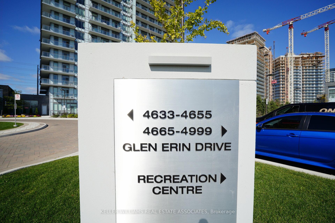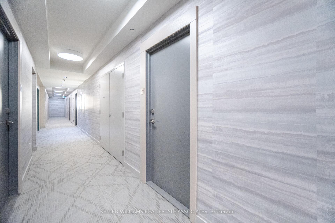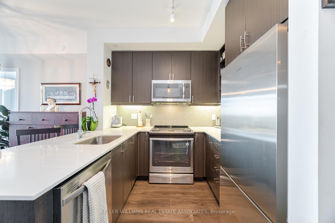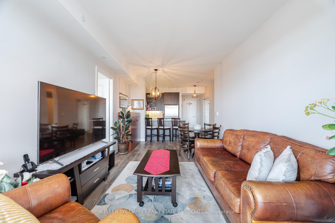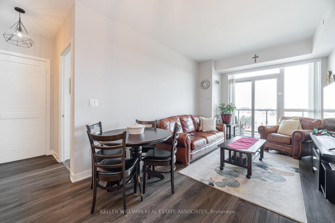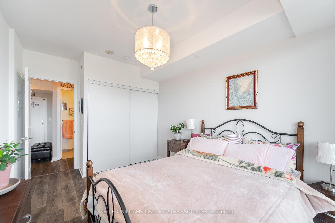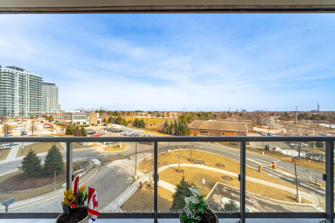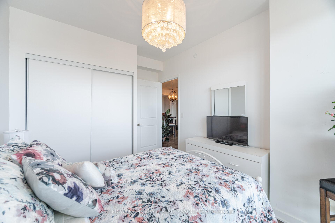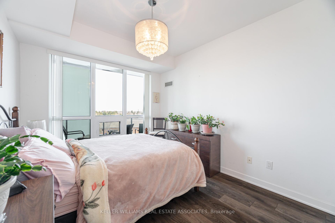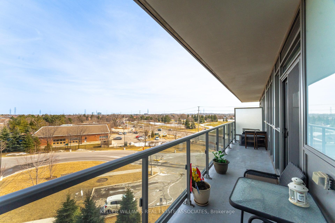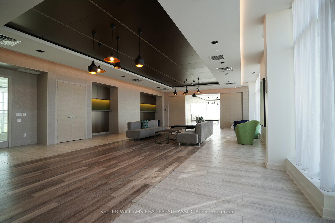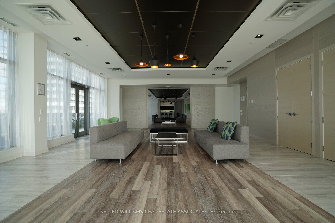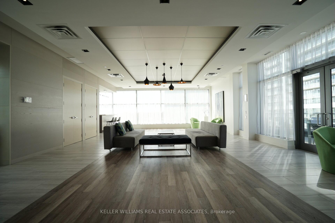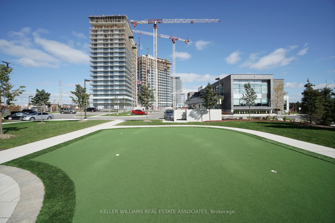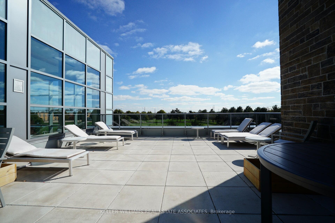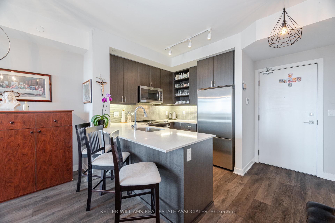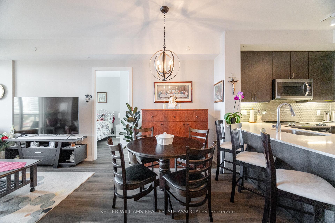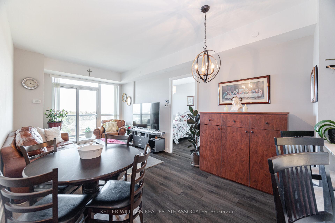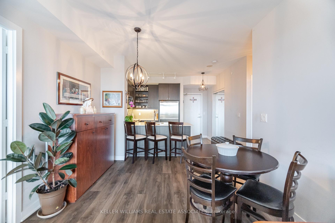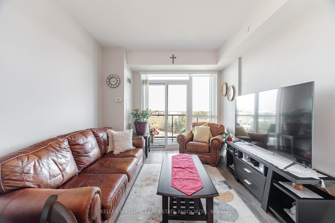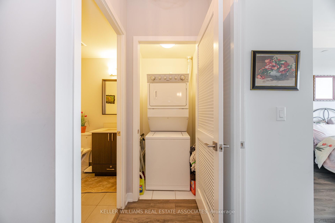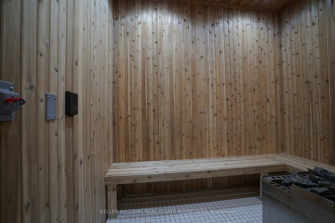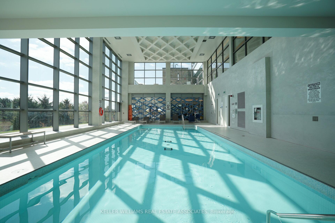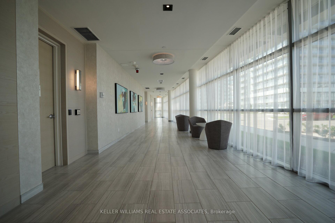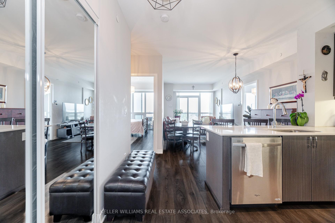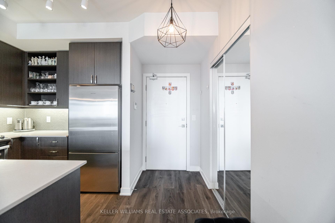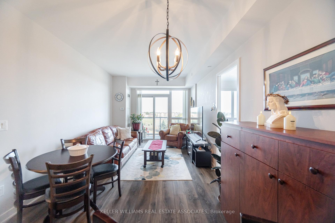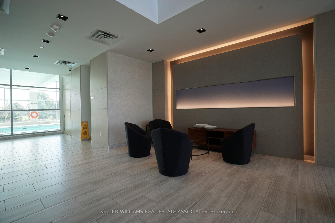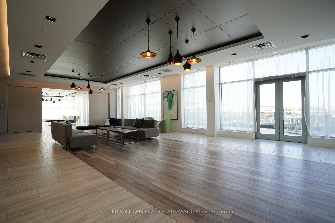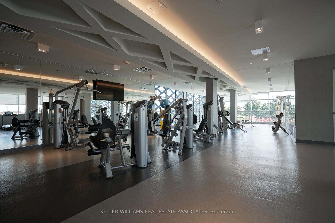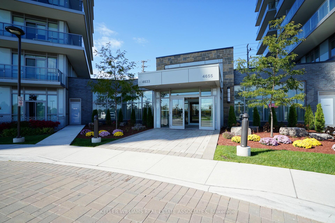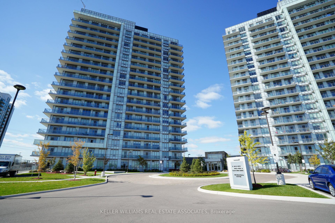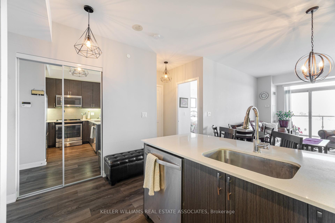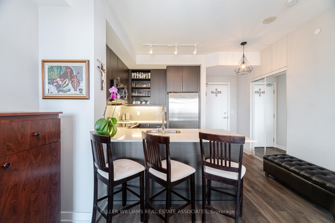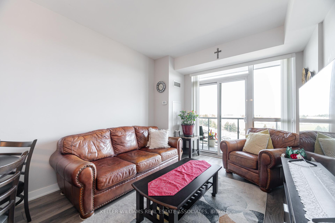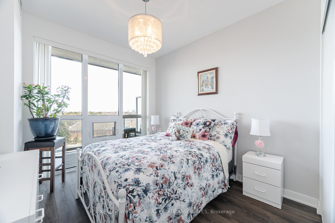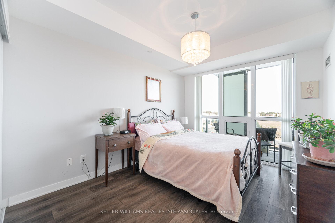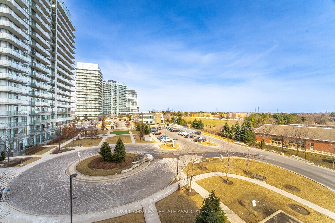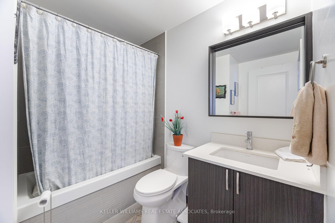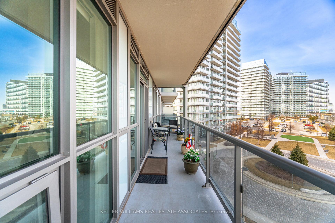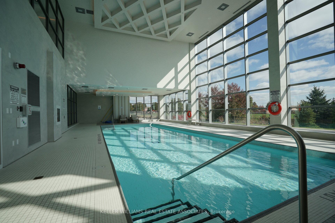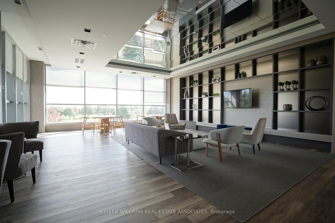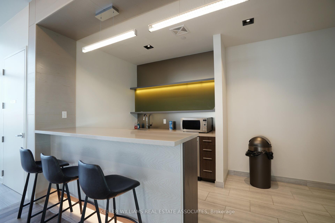$669,000
Available - For Sale
Listing ID: W12021764
4633 Glen Erin Driv South , Mississauga, L5M 0Y6, Peel
| Amazing Location! This gorgeous 2-bedroom, 1-bathroom unit offers 785 sq. ft. of modern living space with 9-ft smooth ceilings and floor-to-ceiling windows, filling the home with natural light. Watch the sun rise from your large private balcony with an unobstructed southeast view a perfect way to start your day! Stylish kitchen with granite countertops and stainless steel appliances, plus upgraded laminate flooring throughout. Located in a well-maintained building with exceptional amenities, including an indoor swimming pool, gym, and more. Original owner Pride Of Ownership shows! Unbeatable location Steps to Erin Mills Town Centre, Credit Valley Hospital, top-rated schools, community centers, public transit, parks, and highways. Move-in ready! Dont miss this incredible opportunity! |
| Price | $669,000 |
| Taxes: | $2925.15 |
| Assessment Year: | 2024 |
| Occupancy: | Owner |
| Address: | 4633 Glen Erin Driv South , Mississauga, L5M 0Y6, Peel |
| Postal Code: | L5M 0Y6 |
| Province/State: | Peel |
| Directions/Cross Streets: | Eglinton Ave & Glen Erin |
| Level/Floor | Room | Length(ft) | Width(ft) | Descriptions | |
| Room 1 | Main | Kitchen | 8 | 8 | Laminate, Stainless Steel Appl, Open Concept |
| Room 2 | Main | Living Ro | 19.58 | 10.59 | Laminate, Open Concept, W/O To Balcony |
| Room 3 | Main | Dining Ro | 19.58 | 10.59 | Laminate, Combined w/Living, Open Concept |
| Room 4 | Main | Primary B | 12.6 | 10 | Laminate, Overlooks Park |
| Room 5 | Main | Bedroom 2 | 10.59 | 9.61 | Laminate, Overlook Patio |
| Washroom Type | No. of Pieces | Level |
| Washroom Type 1 | 4 | Main |
| Washroom Type 2 | 0 | |
| Washroom Type 3 | 0 | |
| Washroom Type 4 | 0 | |
| Washroom Type 5 | 0 |
| Total Area: | 0.00 |
| Approximatly Age: | 6-10 |
| Washrooms: | 1 |
| Heat Type: | Forced Air |
| Central Air Conditioning: | Central Air |
$
%
Years
This calculator is for demonstration purposes only. Always consult a professional
financial advisor before making personal financial decisions.
| Although the information displayed is believed to be accurate, no warranties or representations are made of any kind. |
| KELLER WILLIAMS REAL ESTATE ASSOCIATES |
|
|

Dir:
416-828-2535
Bus:
647-462-9629
| Virtual Tour | Book Showing | Email a Friend |
Jump To:
At a Glance:
| Type: | Com - Condo Apartment |
| Area: | Peel |
| Municipality: | Mississauga |
| Neighbourhood: | Central Erin Mills |
| Style: | Apartment |
| Approximate Age: | 6-10 |
| Tax: | $2,925.15 |
| Maintenance Fee: | $724.91 |
| Beds: | 2 |
| Baths: | 1 |
| Fireplace: | N |
Locatin Map:
Payment Calculator:

