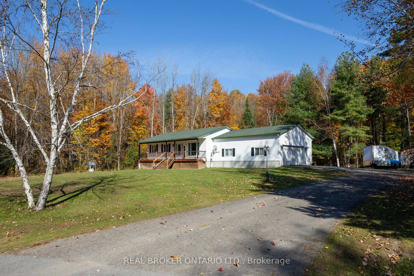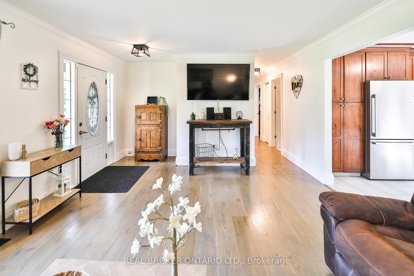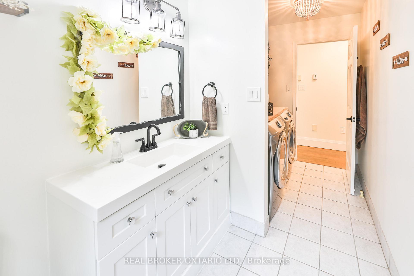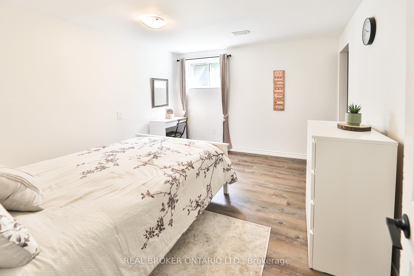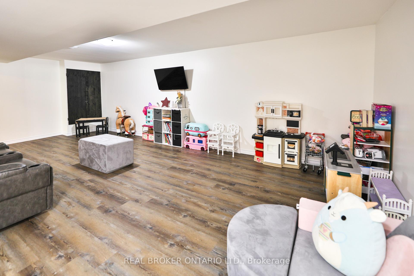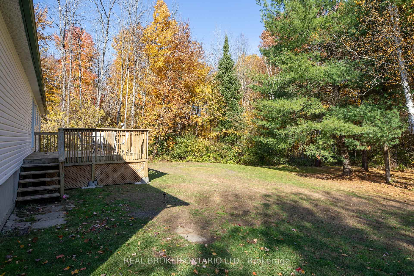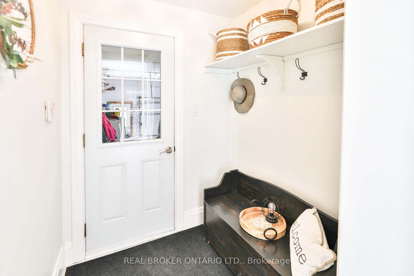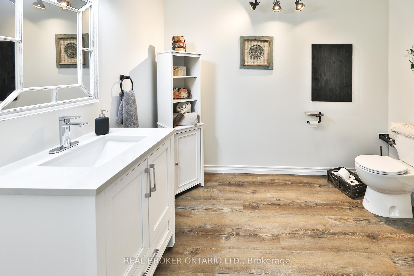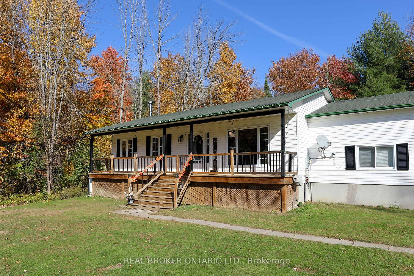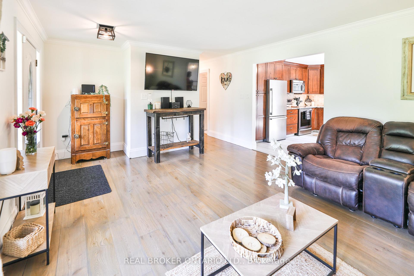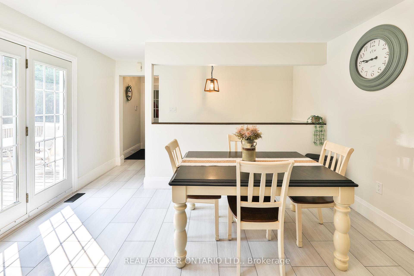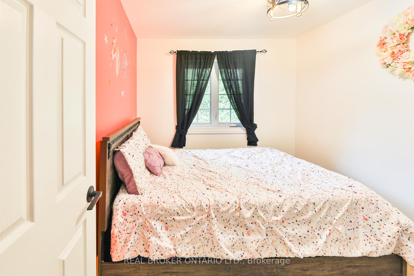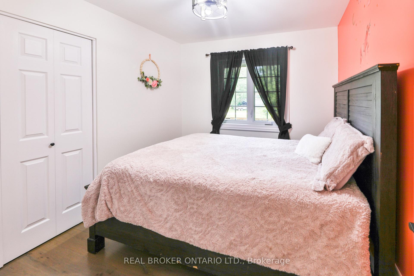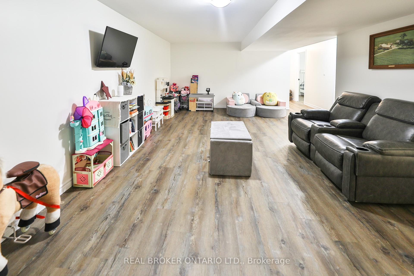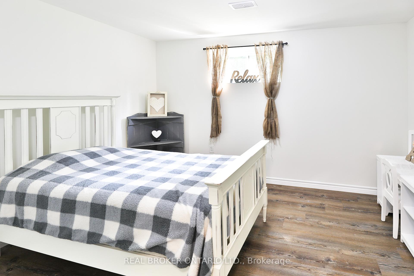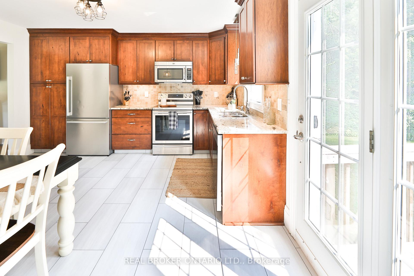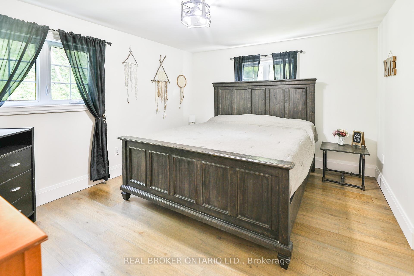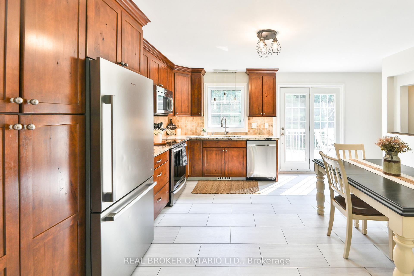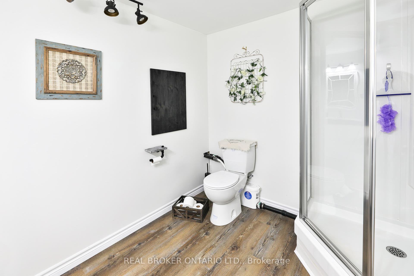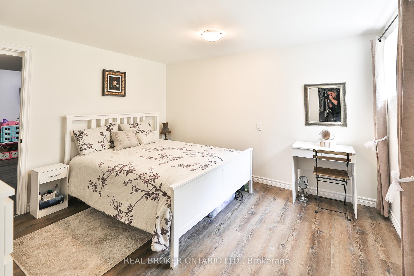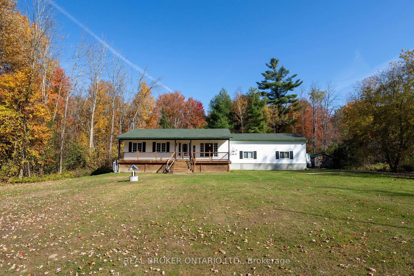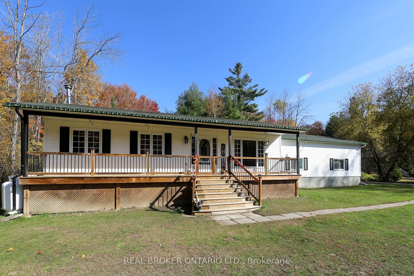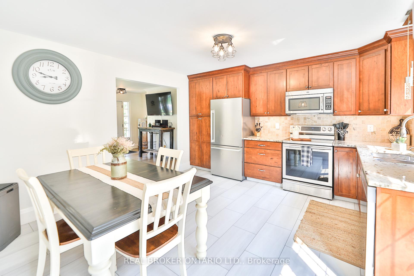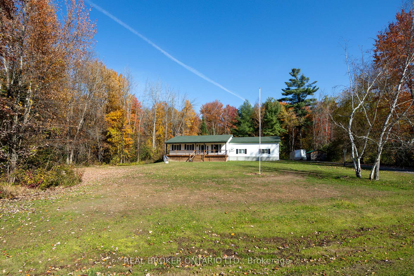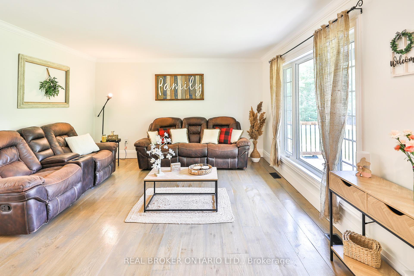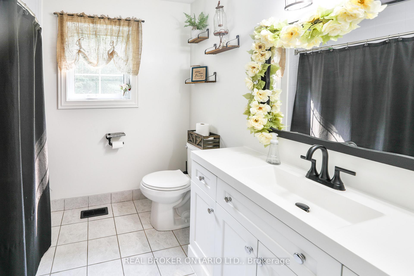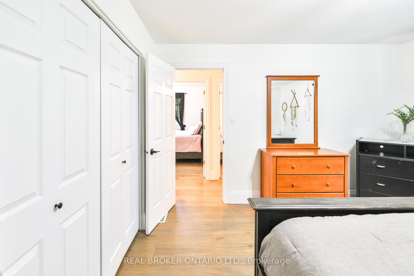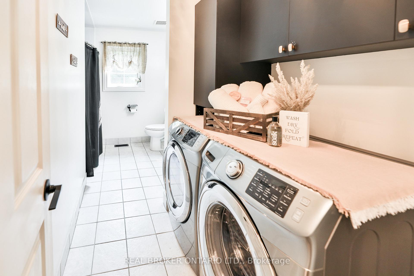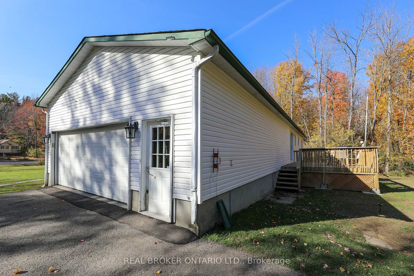$719,900
Available - For Sale
Listing ID: X12003164
8 Benjamin Lane , North Grenville, K0G 1J0, Leeds and Grenvi
| Escape the city and find your family's perfect retreat! This beautifully updated bungalow is ready for its next family to move in and enjoy! Just under 5 minutes from Highway 416 and all of Kemptville's amenities, it offers the best of both worlds convenience and tranquility. Nestled in the sought-after Tanager Woods community, this 1.5-acre private lot backs onto a serene wooded area, providing plenty of space for kids to explore and pets to roam. Inside, the bright and airy layout is perfect for a growing family. The open-concept kitchen, dining, and living area is ideal for both everyday life and entertaining. Large windows on two sides flood the home with natural light all day long. With 3 bedrooms on the main floor and a fully finished basement offering 2 additional bedrooms, a large den, and a full bathroom, there's space for everyone! This home has been extensively updated with new flooring throughout, a brand-new kitchen, fresh paint, updated bathrooms, new doors and hardware, modern lighting, and more all done so you can simply move in and enjoy. |
| Price | $719,900 |
| Taxes: | $3700.00 |
| Occupancy: | Owner |
| Address: | 8 Benjamin Lane , North Grenville, K0G 1J0, Leeds and Grenvi |
| Acreage: | .50-1.99 |
| Directions/Cross Streets: | Benjamin Lane & Flesher Crescent |
| Rooms: | 3 |
| Rooms +: | 1 |
| Bedrooms: | 3 |
| Bedrooms +: | 2 |
| Family Room: | T |
| Basement: | Full, Finished |
| Level/Floor | Room | Length(ft) | Width(ft) | Descriptions | |
| Room 1 | Main | Living Ro | 20.47 | 13.32 | |
| Room 2 | Main | Kitchen | 13.32 | 18.66 | |
| Room 3 | Basement | Living Ro | 24.99 | 16.33 | |
| Room 4 | Main | Bathroom | 13.32 | 5.67 | |
| Room 5 | Main | Bedroom 2 | 11.41 | 8.99 | |
| Room 6 | Main | Bedroom 3 | 9.22 | 10 | |
| Room 7 | Basement | Bathroom | 7.74 | 9.58 | |
| Room 8 | Basement | Bedroom 4 | 12.66 | 11.41 | |
| Room 9 | Basement | Bedroom 5 | 12.82 | 9.22 | |
| Room 10 | Main | Bedroom | 13.32 | 12.5 |
| Washroom Type | No. of Pieces | Level |
| Washroom Type 1 | 4 | Main |
| Washroom Type 2 | 3 | Basement |
| Washroom Type 3 | 0 | |
| Washroom Type 4 | 0 | |
| Washroom Type 5 | 0 |
| Total Area: | 0.00 |
| Property Type: | Detached |
| Style: | Bungalow |
| Exterior: | Aluminum Siding |
| Garage Type: | Attached |
| (Parking/)Drive: | Lane, Priv |
| Drive Parking Spaces: | 2 |
| Park #1 | |
| Parking Type: | Lane, Priv |
| Park #2 | |
| Parking Type: | Lane |
| Park #3 | |
| Parking Type: | Private |
| Pool: | None |
| Approximatly Square Footage: | 700-1100 |
| Property Features: | School Bus R, Clear View |
| CAC Included: | N |
| Water Included: | N |
| Cabel TV Included: | N |
| Common Elements Included: | N |
| Heat Included: | N |
| Parking Included: | N |
| Condo Tax Included: | N |
| Building Insurance Included: | N |
| Fireplace/Stove: | N |
| Heat Type: | Forced Air |
| Central Air Conditioning: | Central Air |
| Central Vac: | N |
| Laundry Level: | Syste |
| Ensuite Laundry: | F |
| Sewers: | Septic |
$
%
Years
This calculator is for demonstration purposes only. Always consult a professional
financial advisor before making personal financial decisions.
| Although the information displayed is believed to be accurate, no warranties or representations are made of any kind. |
| REAL BROKER ONTARIO LTD. |
|
|

Dir:
416-828-2535
Bus:
647-462-9629
| Book Showing | Email a Friend |
Jump To:
At a Glance:
| Type: | Freehold - Detached |
| Area: | Leeds and Grenville |
| Municipality: | North Grenville |
| Neighbourhood: | 802 - North Grenville Twp (Kemptville East) |
| Style: | Bungalow |
| Tax: | $3,700 |
| Beds: | 3+2 |
| Baths: | 2 |
| Fireplace: | N |
| Pool: | None |
Locatin Map:
Payment Calculator:

