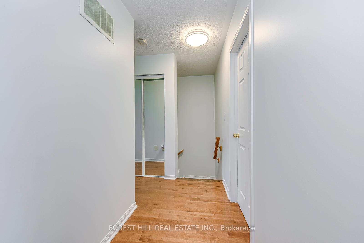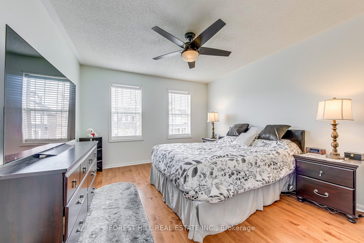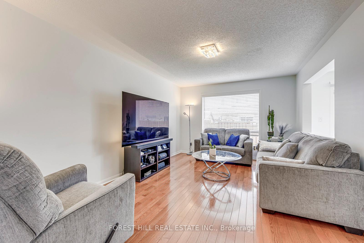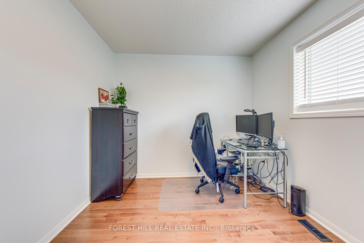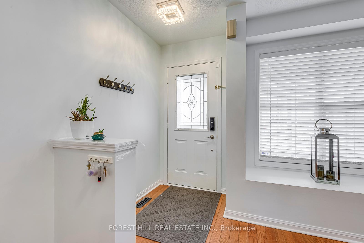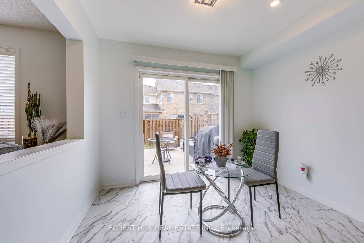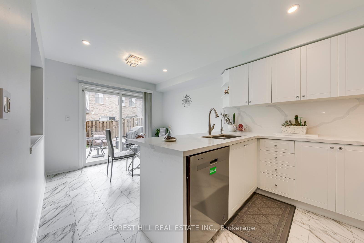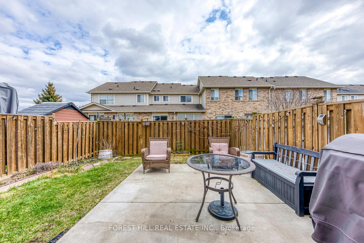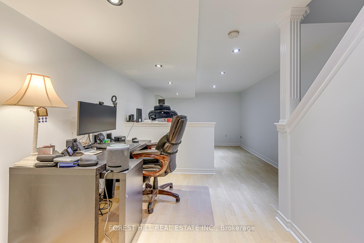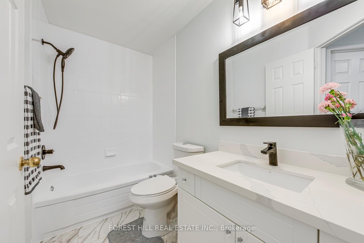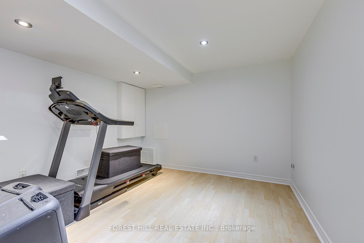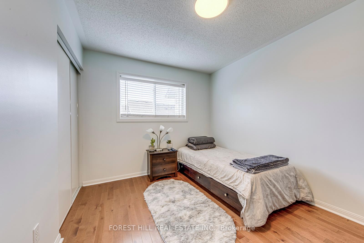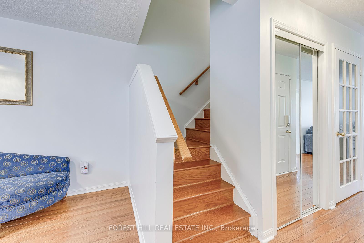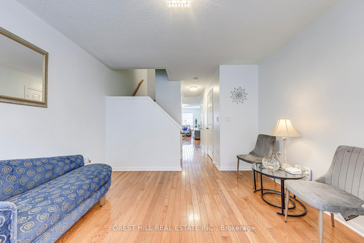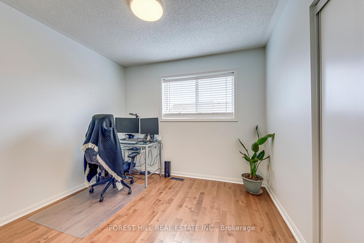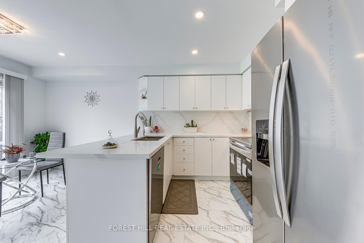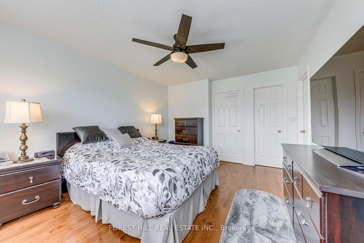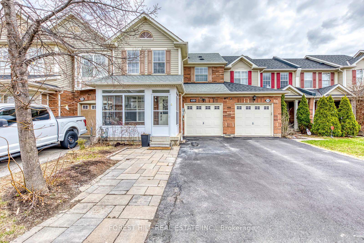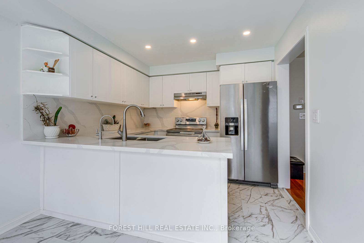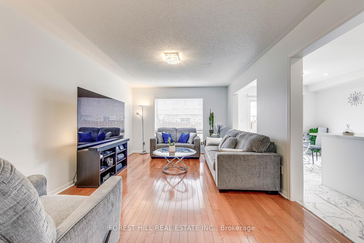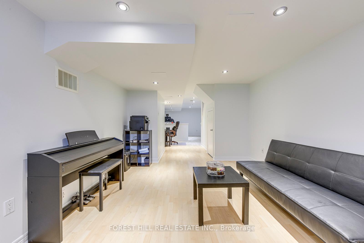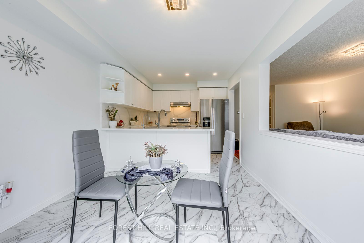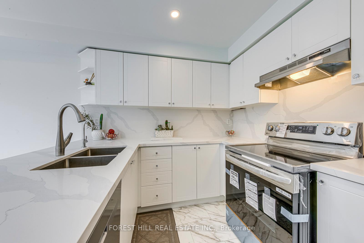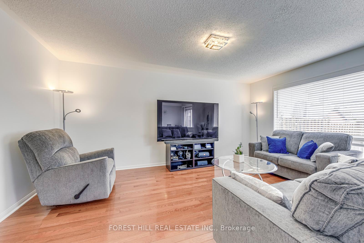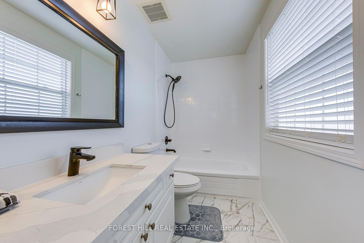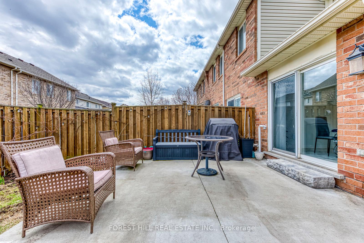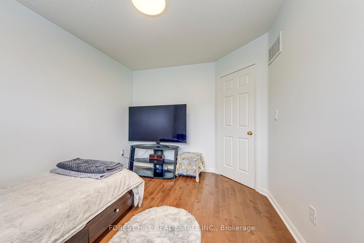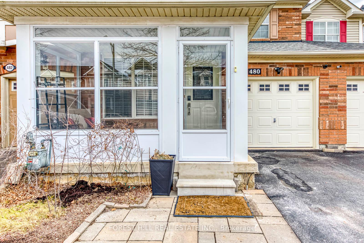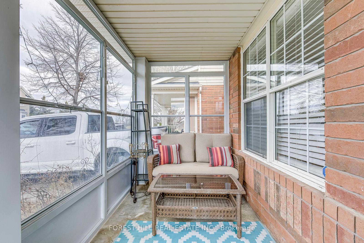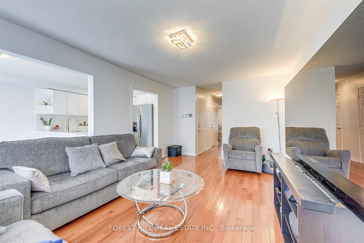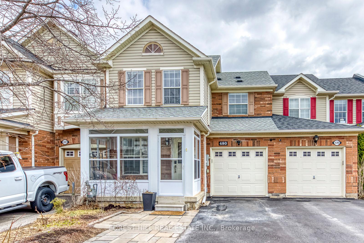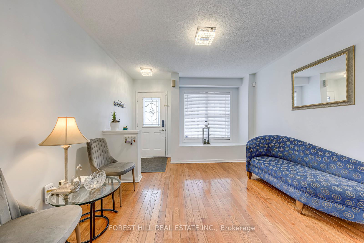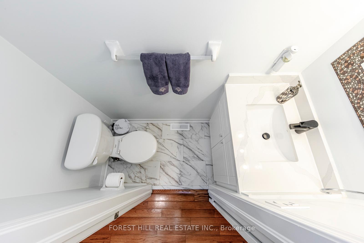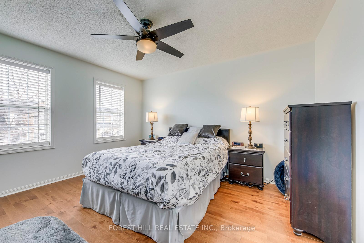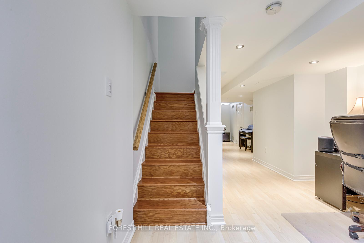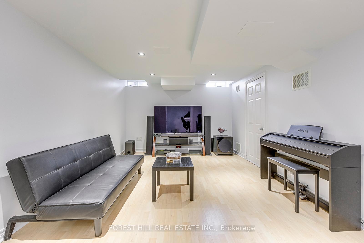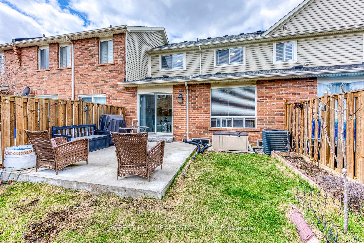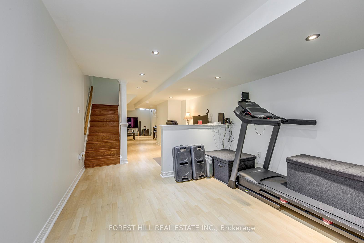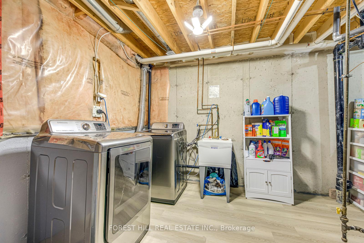$899,000
Available - For Sale
Listing ID: W12083884
480 Collis Cour , Milton, L9T 5N1, Halton
| Welcome to this bright lovely large townhouse, 3 Bed, 3 Bath Town W/Finished Basement, South Facing Backyard, Built In Single Car Garage & Rarely Offered driveway Parkings For 3 cars, with no side walk. This House Offers A Generously Sized Covered Front Porch, Formal Family/Dining Room, Featuring Hardwood Flooring on the main and second floors, no carpet. Main Floor 2Pc Bath, Direct Access To The Garage, Large Living Room, Open Concept Eat In Kitchen W/Walk Out To Yard. 2nd Floor Offers 3 Large Bedrooms, 4 Pc Bath & A 4 Pc Master En-Suite. Basement Is Professionally Finished. Move-in ready house: Renovated kitchen January 2025, Renovated washrooms April 2025, Fresh Paint January 2025, Washer/Dryer May 2023, Fridge July 2024, Dishwasher December 2024, Water heater March 2025, and Range April 2025, Shingles Sept 2016. High end powered Treadmill is offered for free as a bonus. |
| Price | $899,000 |
| Taxes: | $3466.40 |
| Occupancy: | Owner |
| Address: | 480 Collis Cour , Milton, L9T 5N1, Halton |
| Directions/Cross Streets: | James Snow PKWY & Derry Rd. |
| Rooms: | 11 |
| Bedrooms: | 3 |
| Bedrooms +: | 0 |
| Family Room: | T |
| Basement: | Finished |
| Level/Floor | Room | Length(ft) | Width(ft) | Descriptions | |
| Room 1 | Main | Family Ro | 12.92 | 11.51 | Hardwood Floor |
| Room 2 | Main | Living Ro | 16.92 | 12 | Hardwood Floor |
| Room 3 | Main | Kitchen | 10 | 8.76 | Vinyl Floor, Quartz Counter, Backsplash |
| Room 4 | Main | Breakfast | 10.14 | 8 | Vinyl Floor |
| Room 5 | Second | Primary B | 14.17 | 11.51 | Hardwood Floor, Walk-In Closet(s) |
| Room 6 | Second | Bedroom 2 | 9.84 | 8.99 | Hardwood Floor |
| Room 7 | Second | Bedroom 3 | 11.48 | 9.35 | Hardwood Floor |
| Room 8 | Basement | Recreatio | 10.82 | 10 | Laminate, Pot Lights |
| Room 9 | Basement | Office | 8.33 | 7.9 | Laminate |
| Room 10 | Basement | Recreatio | 16.24 | 13.05 | Laminate |
| Room 11 | Basement | Laundry | 16.83 | 10.59 | Vinyl Floor |
| Washroom Type | No. of Pieces | Level |
| Washroom Type 1 | 4 | Second |
| Washroom Type 2 | 2 | Main |
| Washroom Type 3 | 0 | |
| Washroom Type 4 | 0 | |
| Washroom Type 5 | 0 | |
| Washroom Type 6 | 4 | Second |
| Washroom Type 7 | 2 | Main |
| Washroom Type 8 | 0 | |
| Washroom Type 9 | 0 | |
| Washroom Type 10 | 0 | |
| Washroom Type 11 | 4 | Second |
| Washroom Type 12 | 2 | Main |
| Washroom Type 13 | 0 | |
| Washroom Type 14 | 0 | |
| Washroom Type 15 | 0 | |
| Washroom Type 16 | 4 | Second |
| Washroom Type 17 | 2 | Main |
| Washroom Type 18 | 0 | |
| Washroom Type 19 | 0 | |
| Washroom Type 20 | 0 |
| Total Area: | 0.00 |
| Approximatly Age: | 16-30 |
| Property Type: | Att/Row/Townhouse |
| Style: | 2-Storey |
| Exterior: | Brick |
| Garage Type: | Attached |
| (Parking/)Drive: | Available |
| Drive Parking Spaces: | 3 |
| Park #1 | |
| Parking Type: | Available |
| Park #2 | |
| Parking Type: | Available |
| Pool: | None |
| Approximatly Age: | 16-30 |
| Approximatly Square Footage: | 1100-1500 |
| Property Features: | Fenced Yard, Hospital |
| CAC Included: | N |
| Water Included: | N |
| Cabel TV Included: | N |
| Common Elements Included: | N |
| Heat Included: | N |
| Parking Included: | N |
| Condo Tax Included: | N |
| Building Insurance Included: | N |
| Fireplace/Stove: | N |
| Heat Type: | Forced Air |
| Central Air Conditioning: | Central Air |
| Central Vac: | N |
| Laundry Level: | Syste |
| Ensuite Laundry: | F |
| Sewers: | Sewer |
| Water: | Water Sys |
| Water Supply Types: | Water System |
| Utilities-Cable: | Y |
| Utilities-Hydro: | Y |
$
%
Years
This calculator is for demonstration purposes only. Always consult a professional
financial advisor before making personal financial decisions.
| Although the information displayed is believed to be accurate, no warranties or representations are made of any kind. |
| FOREST HILL REAL ESTATE INC. |
|
|

Dir:
416-828-2535
Bus:
647-462-9629
| Virtual Tour | Book Showing | Email a Friend |
Jump To:
At a Glance:
| Type: | Freehold - Att/Row/Townhouse |
| Area: | Halton |
| Municipality: | Milton |
| Neighbourhood: | 1027 - CL Clarke |
| Style: | 2-Storey |
| Approximate Age: | 16-30 |
| Tax: | $3,466.4 |
| Beds: | 3 |
| Baths: | 3 |
| Fireplace: | N |
| Pool: | None |
Locatin Map:
Payment Calculator:

