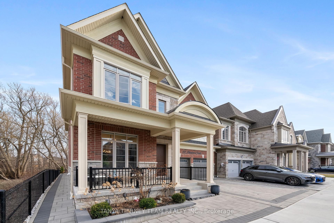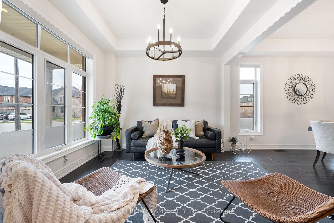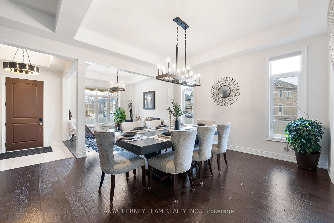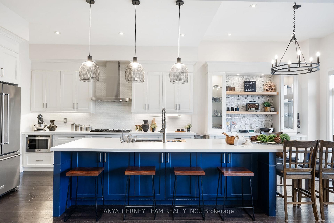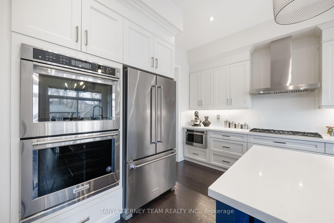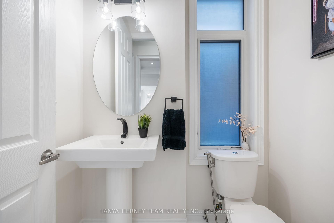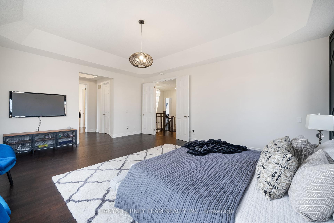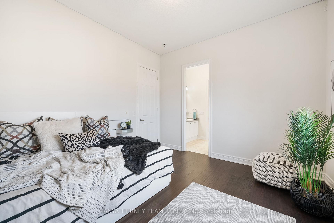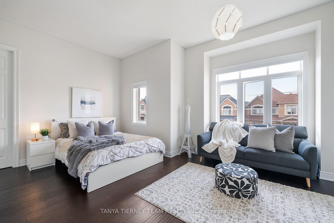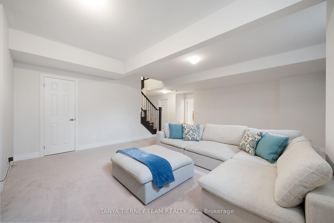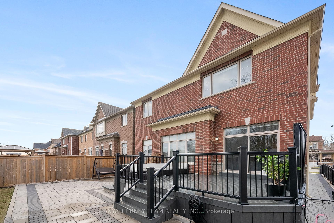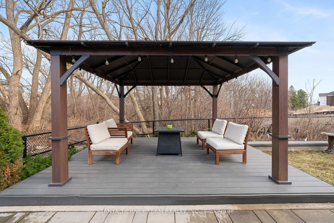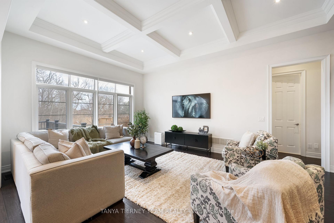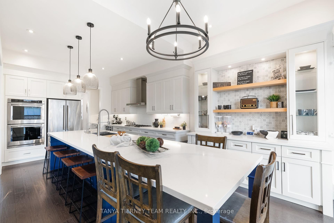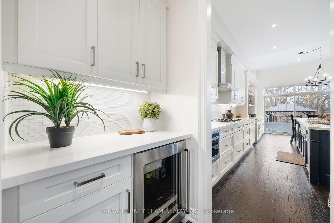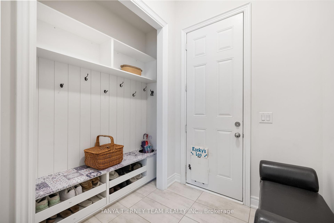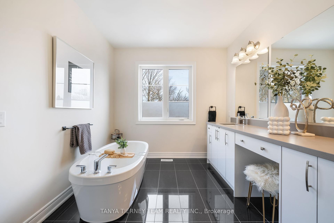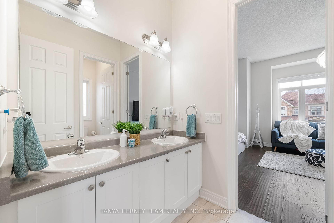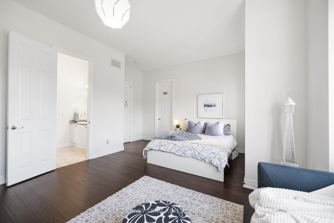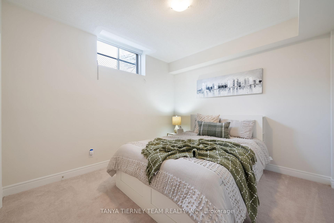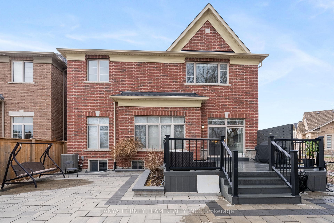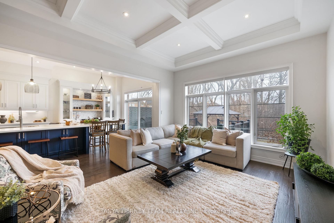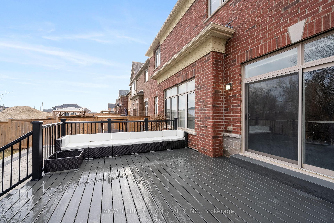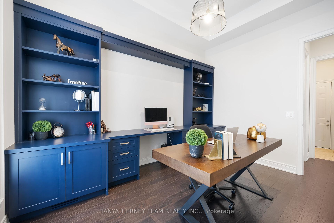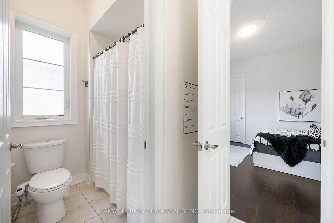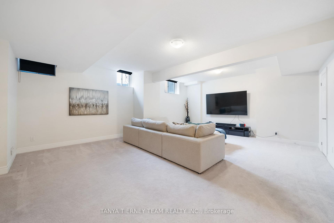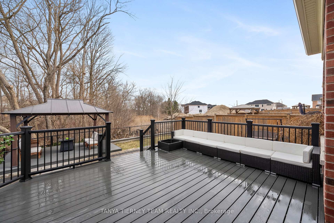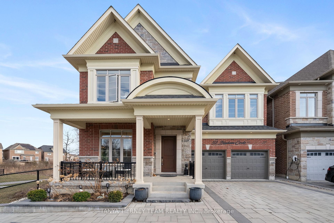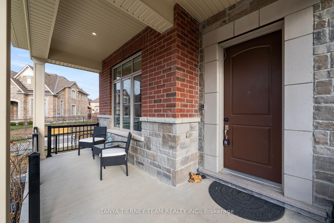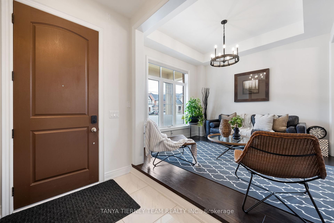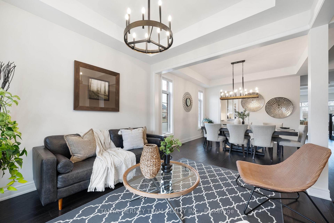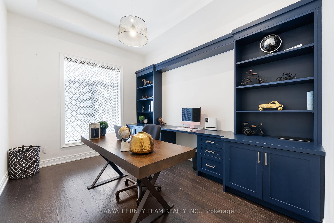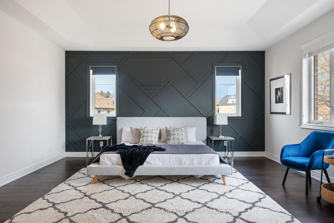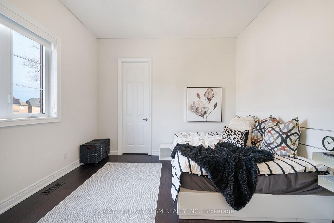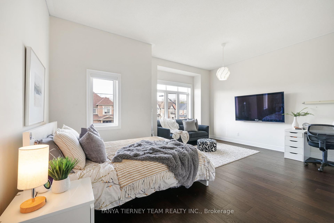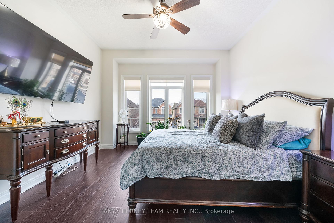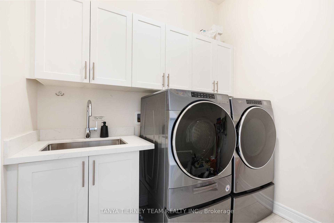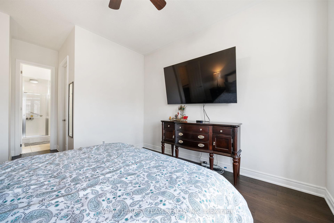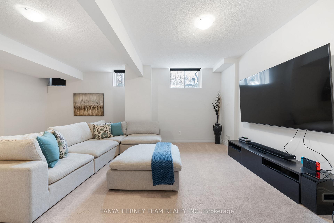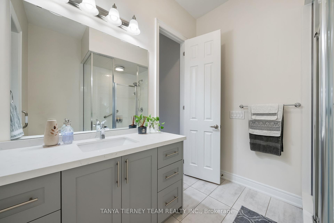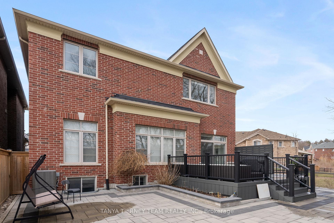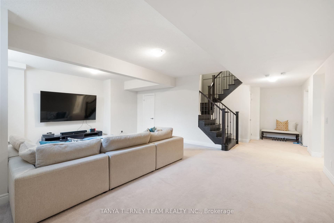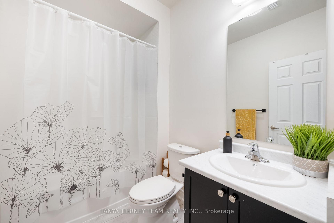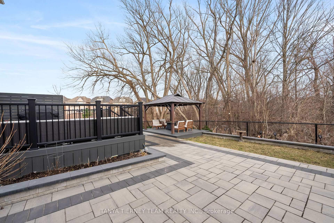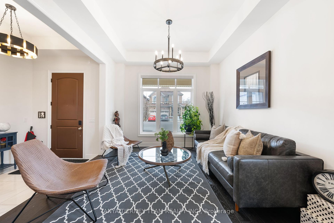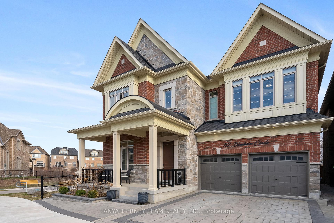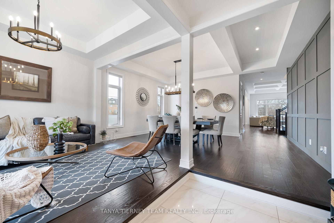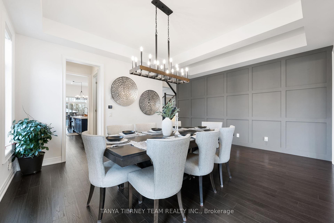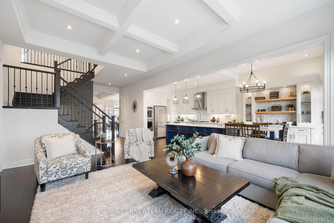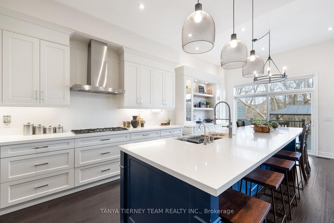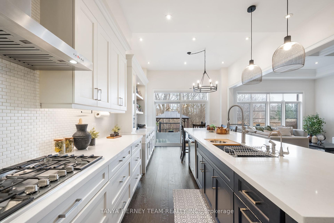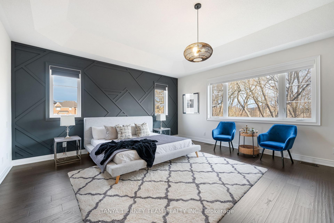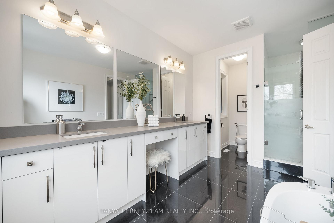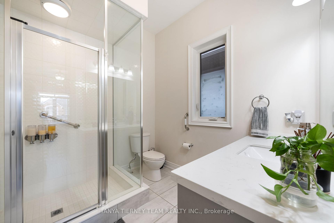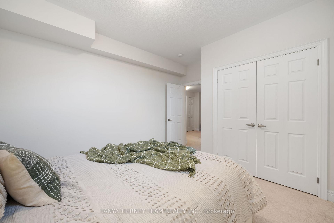$2,099,900
Available - For Sale
Listing ID: E12083421
52 Blenheim Circ , Whitby, L1P 0E2, Durham
| Executive 'Beechwood' model by Heathwood homes nestled on a premium 45' lot backing onto greenspace! Luxury finishes from the moment you arrive featuring extensive interlocking drive/walkways, cozy front porch, inviting entry, hardwood floors including staircase with wrought iron spindles, pot lighting, 11ft main floor ceilings & 10ft on the upper floor, custom built-ins, accent walls & more! Designed with entertaining in mind in the elegant formal living & dining rooms. Impressive great room with waffle ceilings overlooks the chef's dream kitchen boasting built-in appliances including double oven & gas range, butlers pantry with beverage fridge & walk-in pantry, quartz counters, massive centre island with breakfast bar setting for 8, pendant lighting & oversized sliding glass walk-out. Enjoy the summer in the private backyard oasis with 2 large composite decks, gazebo, patio & tranquil treed ravine views. Convenient mudroom with garage access & custom built-in closet. Main floor office with custom built-in bookcase. Upstairs offers the laundry room, walk-in linen closet & 4 generous bedrooms, all with ensuites & walk-in closet organizers! Room to grow in the fully finished basement complete with above grade windows, 5th bedroom, spacious rec room, 4pc bath & ample storage space. Situated steps to parks, schools, amenities & easy hwy 407/418 access for commuters! |
| Price | $2,099,900 |
| Taxes: | $12325.49 |
| Occupancy: | Owner |
| Address: | 52 Blenheim Circ , Whitby, L1P 0E2, Durham |
| Acreage: | < .50 |
| Directions/Cross Streets: | Country Lane & Taunton Rd |
| Rooms: | 12 |
| Rooms +: | 3 |
| Bedrooms: | 4 |
| Bedrooms +: | 1 |
| Family Room: | T |
| Basement: | Finished |
| Level/Floor | Room | Length(ft) | Width(ft) | Descriptions | |
| Room 1 | Main | Great Roo | 19.29 | 13.12 | Overlooks Ravine, Coffered Ceiling(s), Hardwood Floor |
| Room 2 | Main | Kitchen | 13.32 | 11.97 | B/I Appliances, Quartz Counter, Centre Island |
| Room 3 | Main | Breakfast | 11.97 | 10.99 | Breakfast Bar, W/O To Yard, Hardwood Floor |
| Room 4 | Main | Living Ro | 11.81 | 10.99 | Formal Rm, Picture Window, Hardwood Floor |
| Room 5 | Main | Dining Ro | 18.34 | 13.97 | Formal Rm, Open Concept, Hardwood Floor |
| Room 6 | Main | Study | 13.12 | 10 | Overlooks Ravine, B/I Bookcase, Hardwood Floor |
| Room 7 | Second | Primary B | 20.01 | 16.99 | 5 Pc Ensuite, His and Hers Closets, Overlooks Ravine |
| Room 8 | Second | Bedroom 2 | 12.99 | 12.6 | 3 Pc Ensuite, Walk-In Closet(s), Broadloom |
| Room 9 | Second | Bedroom 3 | 18.3 | 13.38 | Semi Ensuite, Walk-In Closet(s), Closet Organizers |
| Room 10 | Second | Bedroom 4 | 12.4 | 12.17 | Semi Ensuite, Walk-In Closet(s), Closet Organizers |
| Room 11 | Basement | Bedroom 5 | 11.71 | 11.45 | Above Grade Window, Double Closet, Broadloom |
| Washroom Type | No. of Pieces | Level |
| Washroom Type 1 | 2 | Main |
| Washroom Type 2 | 3 | Second |
| Washroom Type 3 | 5 | Second |
| Washroom Type 4 | 4 | Basement |
| Washroom Type 5 | 0 | |
| Washroom Type 6 | 2 | Main |
| Washroom Type 7 | 3 | Second |
| Washroom Type 8 | 5 | Second |
| Washroom Type 9 | 4 | Basement |
| Washroom Type 10 | 0 |
| Total Area: | 0.00 |
| Approximatly Age: | 0-5 |
| Property Type: | Detached |
| Style: | 2-Storey |
| Exterior: | Brick, Stone |
| Garage Type: | Attached |
| (Parking/)Drive: | Private Do |
| Drive Parking Spaces: | 2 |
| Park #1 | |
| Parking Type: | Private Do |
| Park #2 | |
| Parking Type: | Private Do |
| Pool: | None |
| Other Structures: | Gazebo |
| Approximatly Age: | 0-5 |
| Approximatly Square Footage: | 3500-5000 |
| Property Features: | Fenced Yard, Park |
| CAC Included: | N |
| Water Included: | N |
| Cabel TV Included: | N |
| Common Elements Included: | N |
| Heat Included: | N |
| Parking Included: | N |
| Condo Tax Included: | N |
| Building Insurance Included: | N |
| Fireplace/Stove: | N |
| Heat Type: | Forced Air |
| Central Air Conditioning: | Central Air |
| Central Vac: | N |
| Laundry Level: | Syste |
| Ensuite Laundry: | F |
| Elevator Lift: | False |
| Sewers: | Sewer |
| Utilities-Cable: | A |
| Utilities-Hydro: | Y |
$
%
Years
This calculator is for demonstration purposes only. Always consult a professional
financial advisor before making personal financial decisions.
| Although the information displayed is believed to be accurate, no warranties or representations are made of any kind. |
| TANYA TIERNEY TEAM REALTY INC. |
|
|

Dir:
107.89, 29.70,
| Virtual Tour | Book Showing | Email a Friend |
Jump To:
At a Glance:
| Type: | Freehold - Detached |
| Area: | Durham |
| Municipality: | Whitby |
| Neighbourhood: | Williamsburg |
| Style: | 2-Storey |
| Approximate Age: | 0-5 |
| Tax: | $12,325.49 |
| Beds: | 4+1 |
| Baths: | 5 |
| Fireplace: | N |
| Pool: | None |
Locatin Map:
Payment Calculator:

