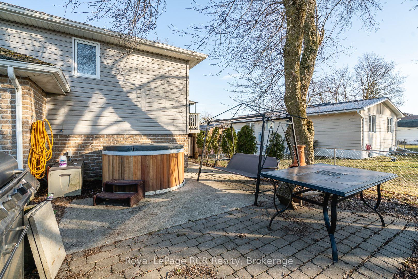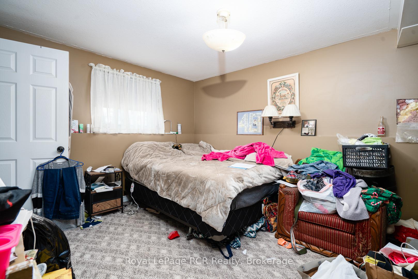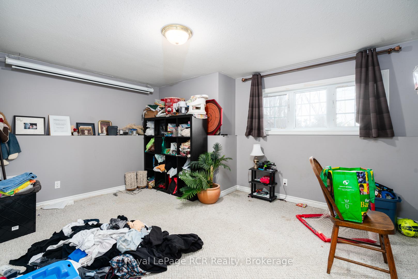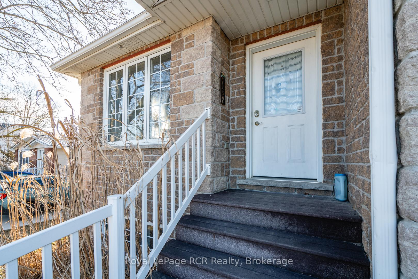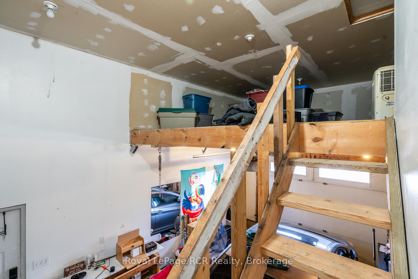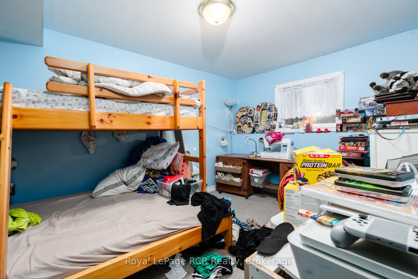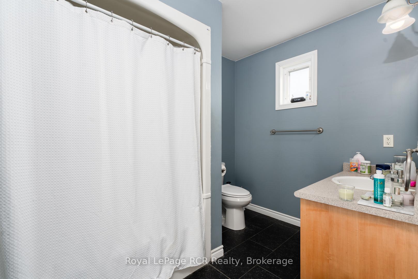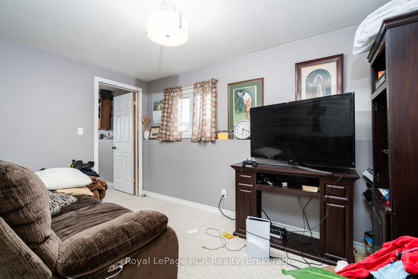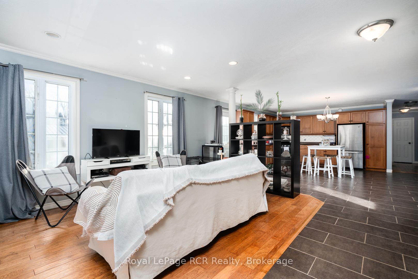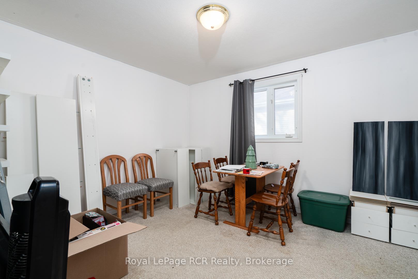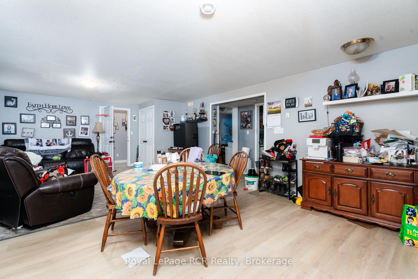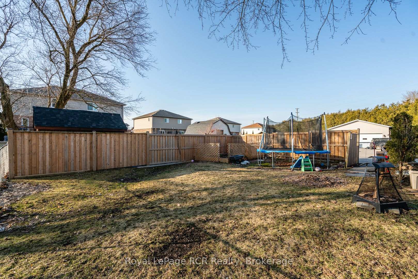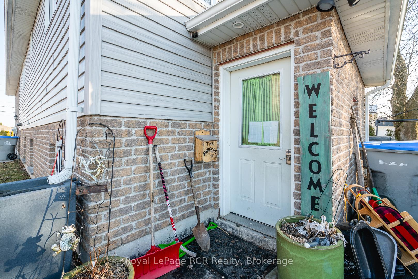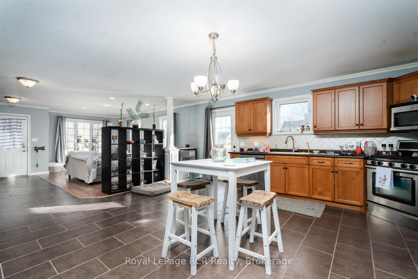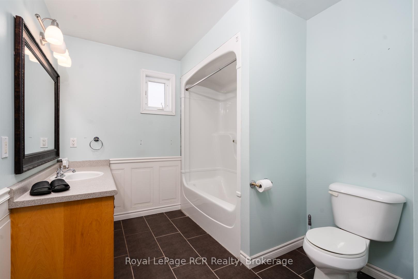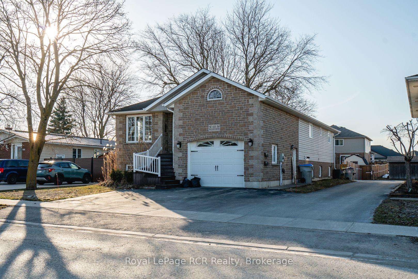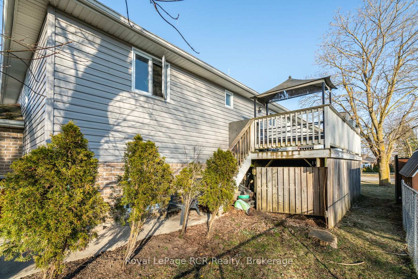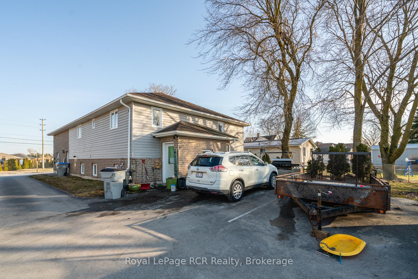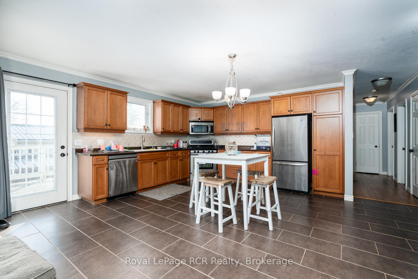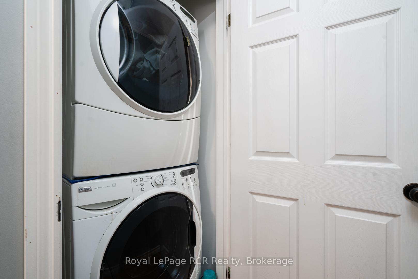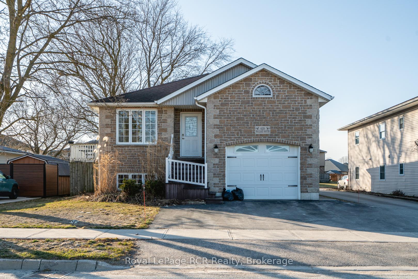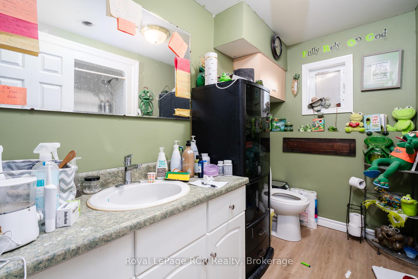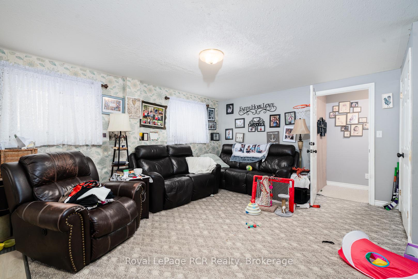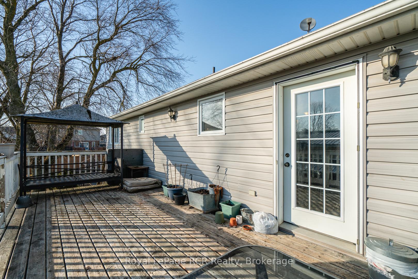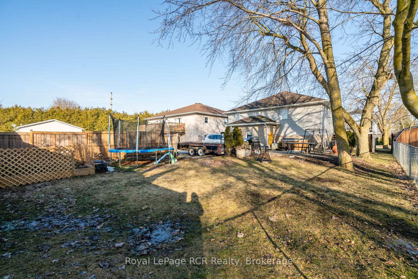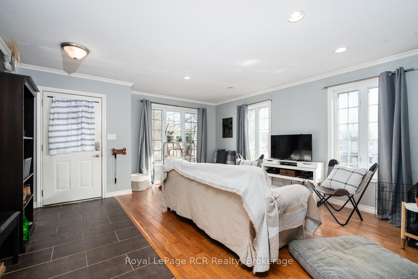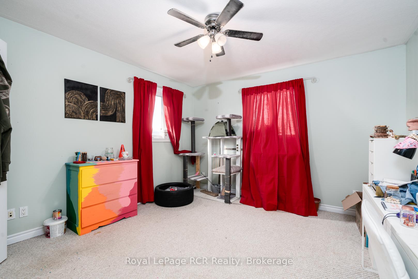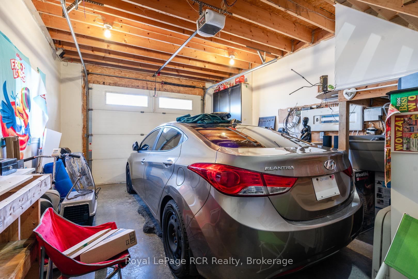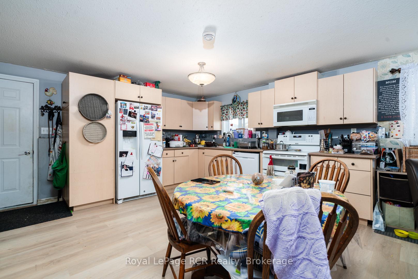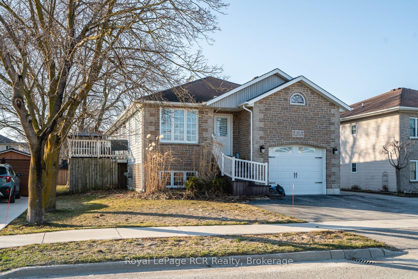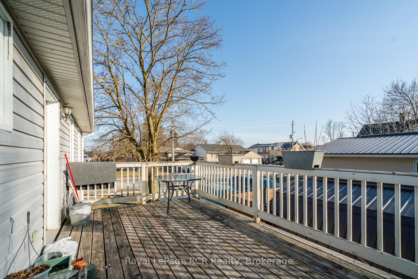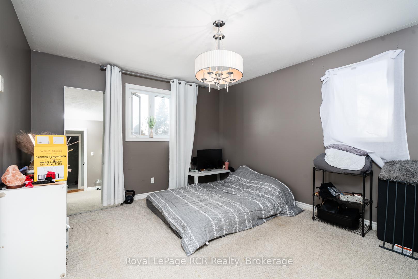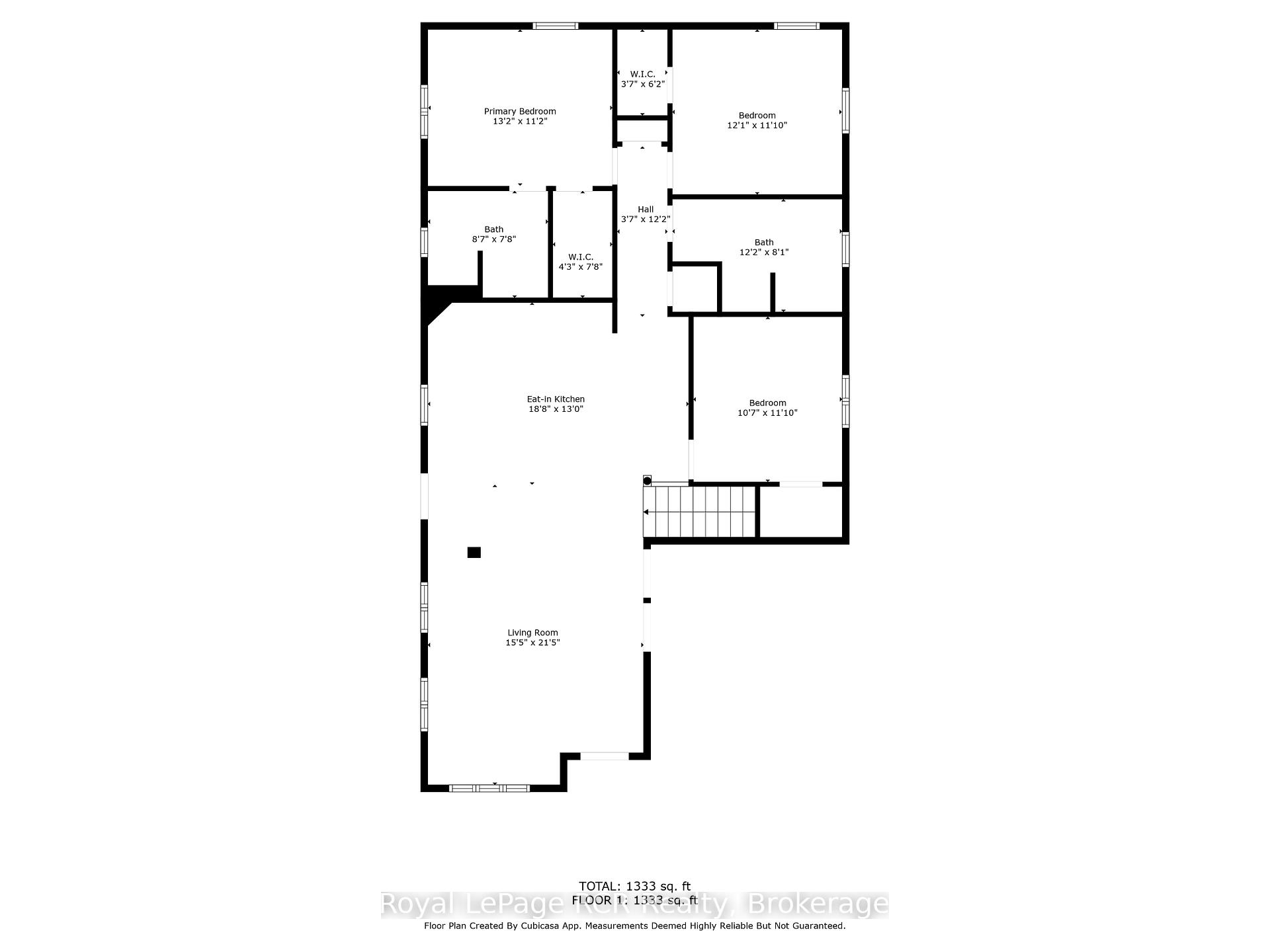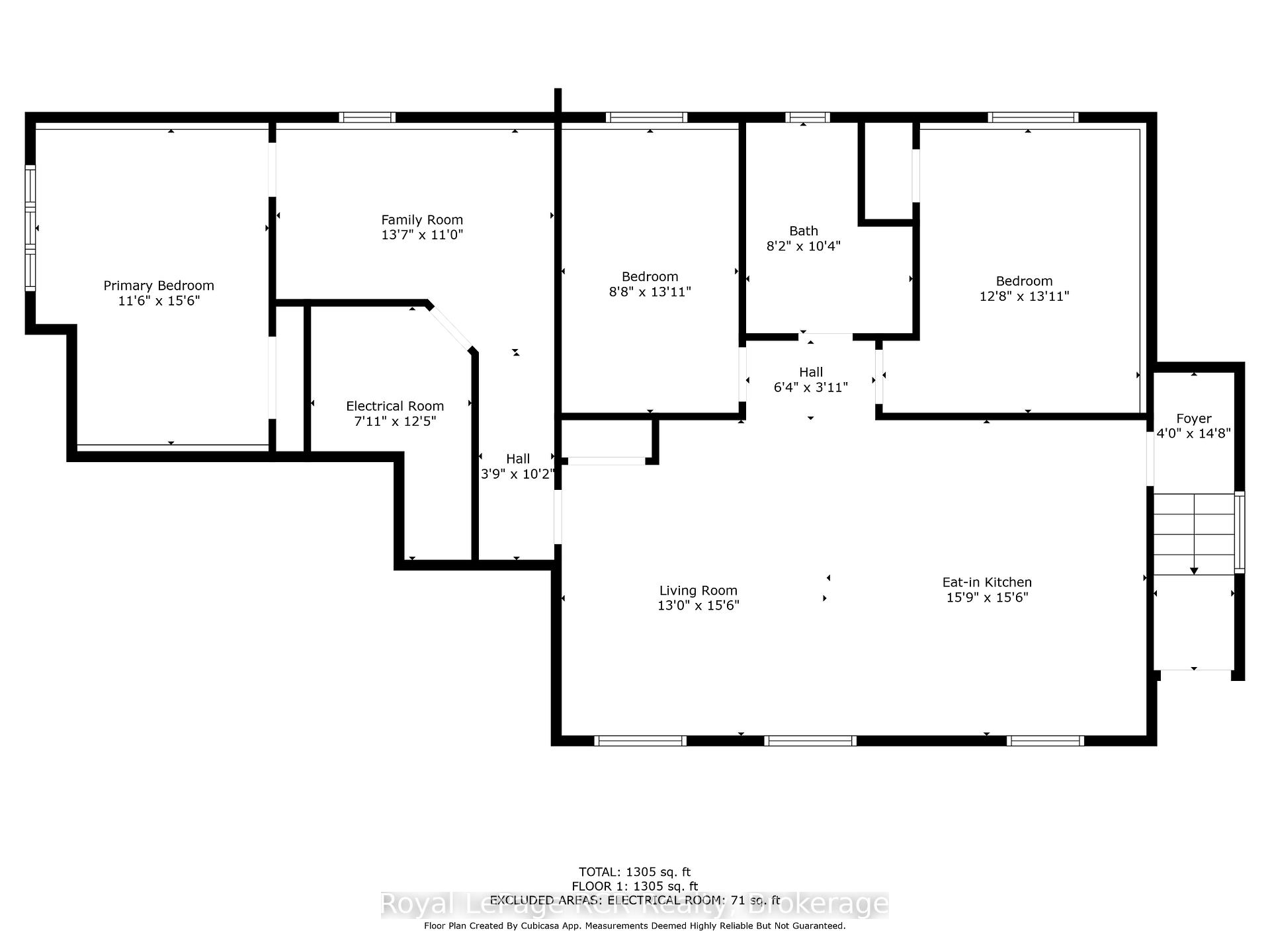$639,900
Available - For Sale
Listing ID: X12033723
625 Wallace Aven South , North Perth, N4W 1Y7, Perth
| Discover this detached home with an accessory dwelling unit in the charming town of Listowel! Built in 2005, this well-maintained property features a paved driveway and a single-car garage with convenient storage above. The main floor offers a spacious layout with three bedrooms and two bathrooms, including a primary bedroom with a four-piece ensuite. The open-concept kitchen and living room boast engineered hardwood and ceramic flooring, beautiful maple cabinetry, a double sink, a stylish backsplash, and a full appliance package, with a side deck. The lower level unit has three bedrooms, one bathroom, an open kitchen and living area, a sitting room, a utility room, and a full set of appliances. This home can easily be converted back to a single-family residence if desired. In-floor heating on both floors.The exterior showcases durable vinyl siding and Shouldice brick. Currently tenant-occupied. This is a great opportunity for investors or homeowners looking for additional income potential. R4 zoning, no rentals, Wightman fibre internet, boiler replaced approximately 10 years ago. |
| Price | $639,900 |
| Taxes: | $4119.00 |
| Assessment Year: | 2024 |
| Occupancy: | Tenant |
| Address: | 625 Wallace Aven South , North Perth, N4W 1Y7, Perth |
| Directions/Cross Streets: | Erie St W |
| Rooms: | 12 |
| Bedrooms: | 6 |
| Bedrooms +: | 0 |
| Family Room: | T |
| Basement: | Walk-Up, Apartment |
| Level/Floor | Room | Length(ft) | Width(ft) | Descriptions | |
| Room 1 | Upper | Kitchen | 18.63 | 13.02 | |
| Room 2 | Upper | Living Ro | 21.45 | 15.42 | |
| Room 3 | Upper | Primary B | 13.15 | 11.15 | |
| Room 4 | Upper | Bedroom | 12.1 | 11.78 | |
| Room 5 | Upper | Bedroom | 11.81 | 10.63 | |
| Room 6 | Upper | Bathroom | 12.14 | 8.07 | 4 Pc Bath |
| Room 7 | Upper | Bathroom | 8.59 | 7.64 | 4 Pc Ensuite |
| Room 8 | Upper | Other | 7.64 | 4.26 | Walk-In Closet(s) |
| Room 9 | Upper | Other | 6.13 | 3.61 | Walk-In Closet(s) |
| Room 10 | Lower | Kitchen | 15.71 | 15.51 | Eat-in Kitchen |
| Room 11 | Lower | Living Ro | 15.51 | 13.02 | |
| Room 12 | Lower | Family Ro | 13.61 | 10.96 | |
| Room 13 | Lower | Primary B | 15.48 | 11.45 | |
| Room 14 | Lower | Bedroom | 13.94 | 12.63 | |
| Room 15 | Lower | Bedroom | 13.94 | 8.69 |
| Washroom Type | No. of Pieces | Level |
| Washroom Type 1 | 4 | |
| Washroom Type 2 | 0 | |
| Washroom Type 3 | 0 | |
| Washroom Type 4 | 0 | |
| Washroom Type 5 | 0 | |
| Washroom Type 6 | 4 | |
| Washroom Type 7 | 0 | |
| Washroom Type 8 | 0 | |
| Washroom Type 9 | 0 | |
| Washroom Type 10 | 0 |
| Total Area: | 0.00 |
| Property Type: | Duplex |
| Style: | Bungalow-Raised |
| Exterior: | Vinyl Siding, Brick |
| Garage Type: | Attached |
| Drive Parking Spaces: | 2 |
| Pool: | None |
| Approximatly Square Footage: | 1100-1500 |
| CAC Included: | N |
| Water Included: | N |
| Cabel TV Included: | N |
| Common Elements Included: | N |
| Heat Included: | N |
| Parking Included: | N |
| Condo Tax Included: | N |
| Building Insurance Included: | N |
| Fireplace/Stove: | N |
| Heat Type: | Other |
| Central Air Conditioning: | None |
| Central Vac: | N |
| Laundry Level: | Syste |
| Ensuite Laundry: | F |
| Sewers: | Sewer |
$
%
Years
This calculator is for demonstration purposes only. Always consult a professional
financial advisor before making personal financial decisions.
| Although the information displayed is believed to be accurate, no warranties or representations are made of any kind. |
| Royal LePage RCR Realty |
|
|

Dir:
driveway
| Book Showing | Email a Friend |
Jump To:
At a Glance:
| Type: | Freehold - Duplex |
| Area: | Perth |
| Municipality: | North Perth |
| Neighbourhood: | Listowel |
| Style: | Bungalow-Raised |
| Tax: | $4,119 |
| Beds: | 6 |
| Baths: | 3 |
| Fireplace: | N |
| Pool: | None |
Locatin Map:
Payment Calculator:

