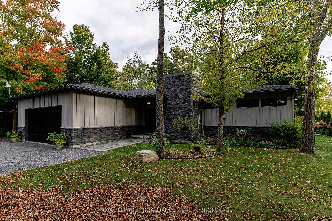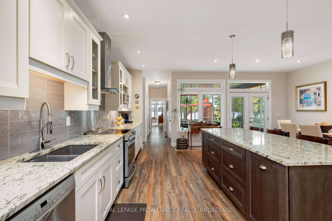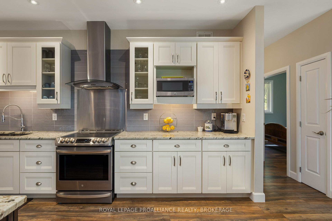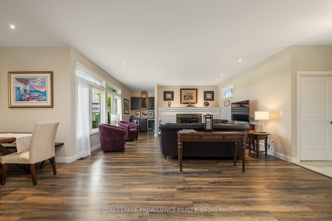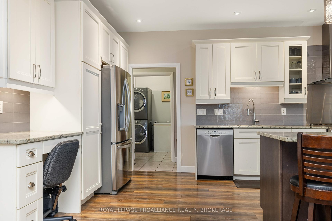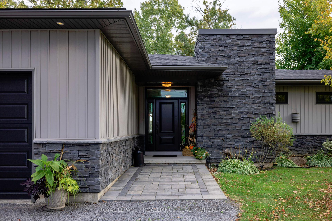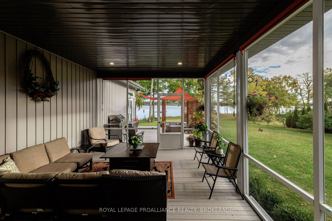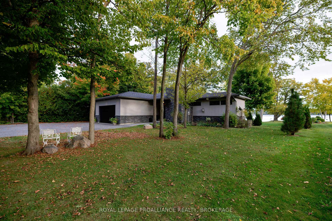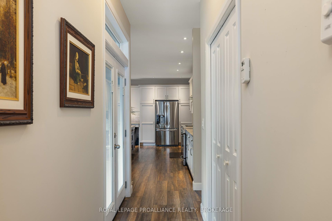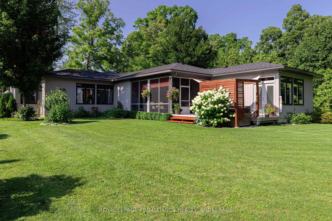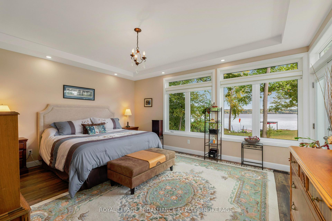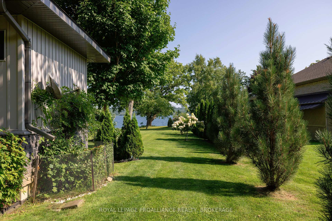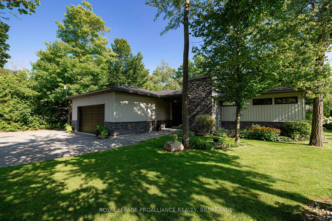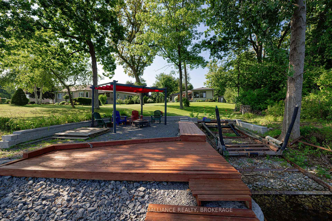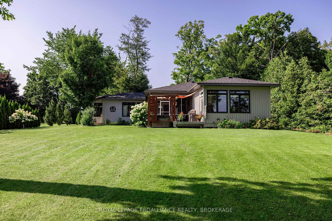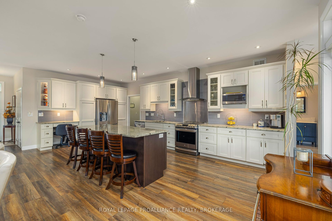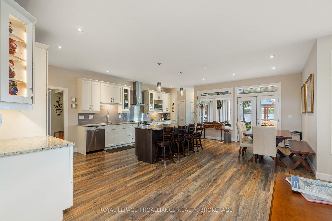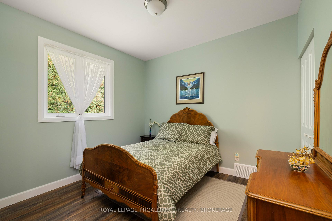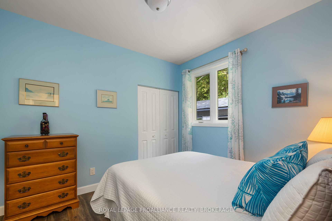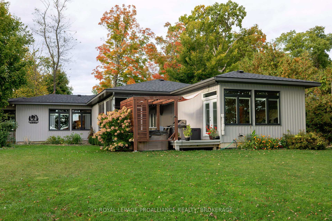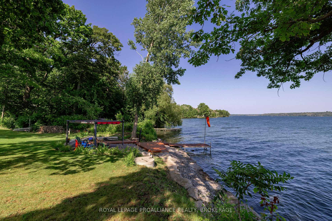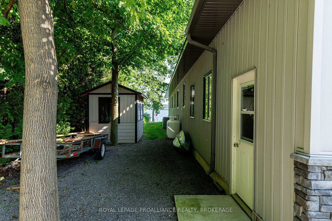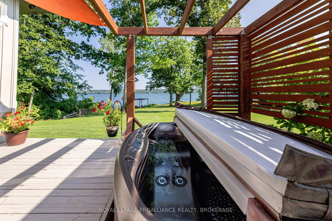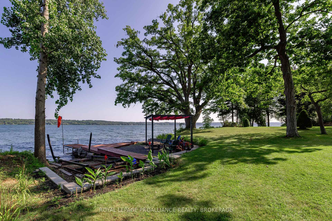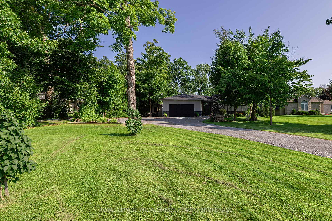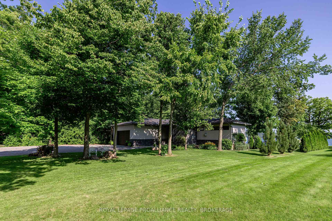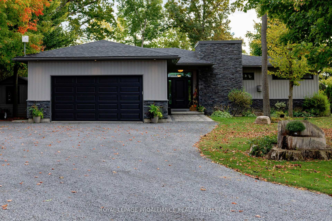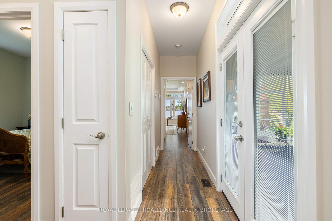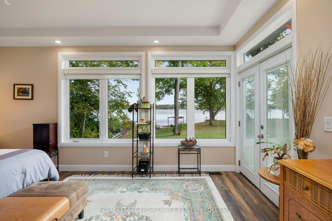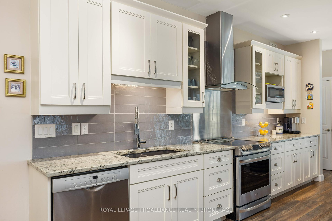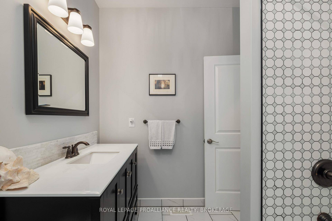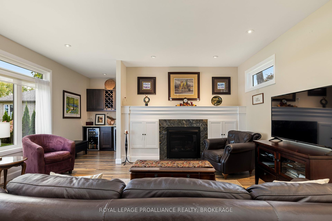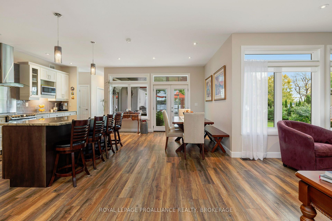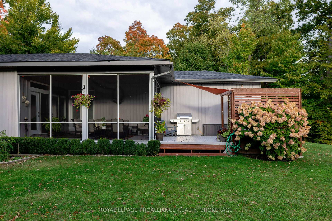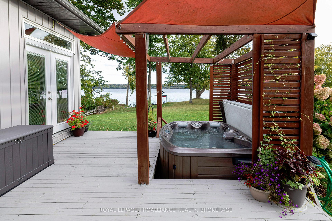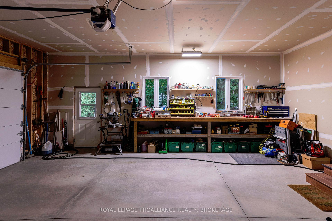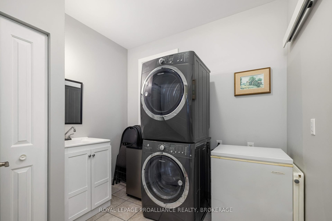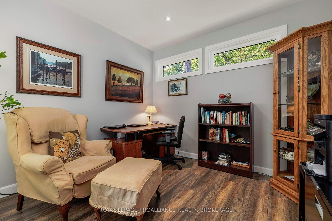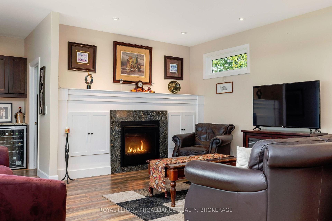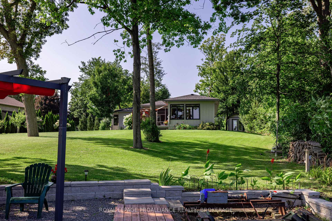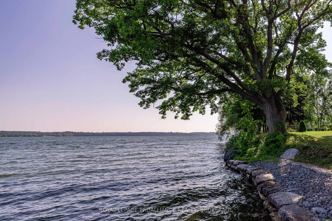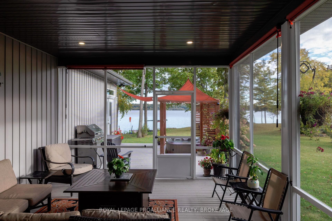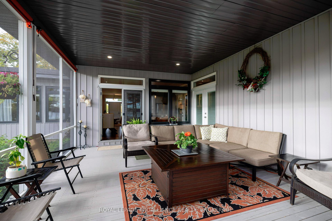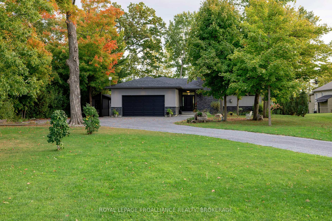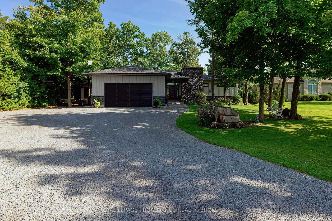$1,369,950
Available - For Sale
Listing ID: X12083863
51 APPLEWOOD COVE DRIVE N/A , Greater Napanee, K0H 1G0, Lennox & Addingt
| Nestled on the serene shores of Lake Ontario on a quiet estate cul-de-sac lies a captivating custom-built open concept bungalow, constructed in 2016. Boasting three bedrooms, two baths and an office this waterfront retreat offers just over 100 feet of pristine lakeside access. By the water's edge there is a dock and marine rail facilitating the launching and retrieval of boats and a striking stone seawall climbing up to a gazebo seating area. The centre piece of the home is the exquisite oversized primary bedroom featuring a walkout to a deck with a sunken hot tub, providing an idyllic vantage point for watching passing boats. Complete with a generous screened-in sun-room extending the living space outside, this turnkey abode seamlessly blends luxurious comfort with breathtaking natural beauty. Neutral decor throughout, back up generator, stunning perennial gardens with a custom irrigation system feeding from the lake. Conveniently situated between Kingston and Prince Edward County and a short drive to all amenities in Bath, it promises the perfect balance of tranquility and accessibility. |
| Price | $1,369,950 |
| Taxes: | $6673.57 |
| Occupancy: | Owner |
| Address: | 51 APPLEWOOD COVE DRIVE N/A , Greater Napanee, K0H 1G0, Lennox & Addingt |
| Acreage: | .50-1.99 |
| Directions/Cross Streets: | Bayshore |
| Rooms: | 12 |
| Rooms +: | 0 |
| Bedrooms: | 3 |
| Bedrooms +: | 0 |
| Family Room: | F |
| Basement: | Unfinished, Crawl Space |
| Level/Floor | Room | Length(ft) | Width(ft) | Descriptions | |
| Room 1 | Main | Bathroom | 6.59 | 8.07 | 3 Pc Ensuite, Tile Floor |
| Room 2 | Ground | Bathroom | 7.18 | 8.4 | 4 Pc Bath, Tile Floor |
| Room 3 | Ground | Bedroom 2 | 10.99 | 9.12 | |
| Room 4 | Ground | Bedroom 3 | 11.09 | 9.12 | |
| Room 5 | Ground | Primary B | 16.1 | 22.6 | |
| Room 6 | Ground | Dining Ro | 7.58 | 10.1 | |
| Room 7 | Ground | Kitchen | 21.09 | 20.99 | |
| Room 8 | Ground | Office | 10.1 | 10.1 | |
| Room 9 | Ground | Living Ro | 25.58 | 16.1 | |
| Room 10 | Ground | Laundry | 7.51 | 8.79 | |
| Room 11 | Ground | Utility R | 7.9 | 7.61 | |
| Room 12 | Ground | Sunroom | 14.01 | 17.91 |
| Washroom Type | No. of Pieces | Level |
| Washroom Type 1 | 3 | Main |
| Washroom Type 2 | 4 | Main |
| Washroom Type 3 | 0 | |
| Washroom Type 4 | 0 | |
| Washroom Type 5 | 0 |
| Total Area: | 0.00 |
| Approximatly Age: | 6-15 |
| Property Type: | Detached |
| Style: | Bungalow |
| Exterior: | Stone, Vinyl Siding |
| Garage Type: | Attached |
| (Parking/)Drive: | Private |
| Drive Parking Spaces: | 8 |
| Park #1 | |
| Parking Type: | Private |
| Park #2 | |
| Parking Type: | Private |
| Pool: | None |
| Other Structures: | Gazebo, Shed |
| Approximatly Age: | 6-15 |
| Approximatly Square Footage: | 2000-2500 |
| Property Features: | Cul de Sac/D, Level |
| CAC Included: | N |
| Water Included: | N |
| Cabel TV Included: | N |
| Common Elements Included: | N |
| Heat Included: | N |
| Parking Included: | N |
| Condo Tax Included: | N |
| Building Insurance Included: | N |
| Fireplace/Stove: | Y |
| Heat Type: | Forced Air |
| Central Air Conditioning: | Central Air |
| Central Vac: | Y |
| Laundry Level: | Syste |
| Ensuite Laundry: | F |
| Elevator Lift: | False |
| Sewers: | Septic |
| Water: | Dug Well |
| Water Supply Types: | Dug Well |
$
%
Years
This calculator is for demonstration purposes only. Always consult a professional
financial advisor before making personal financial decisions.
| Although the information displayed is believed to be accurate, no warranties or representations are made of any kind. |
| ROYAL LEPAGE PROALLIANCE REALTY, BROKERAGE |
|
|

Dir:
416-828-2535
Bus:
647-462-9629
| Virtual Tour | Book Showing | Email a Friend |
Jump To:
At a Glance:
| Type: | Freehold - Detached |
| Area: | Lennox & Addington |
| Municipality: | Greater Napanee |
| Neighbourhood: | Greater Napanee |
| Style: | Bungalow |
| Approximate Age: | 6-15 |
| Tax: | $6,673.57 |
| Beds: | 3 |
| Baths: | 2 |
| Fireplace: | Y |
| Pool: | None |
Locatin Map:
Payment Calculator:

