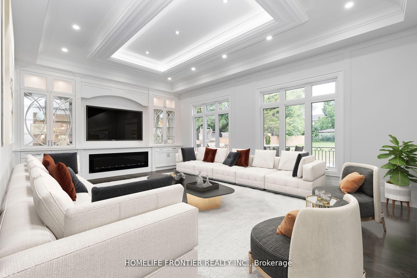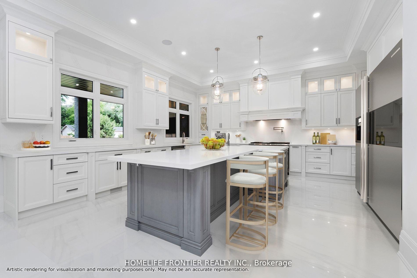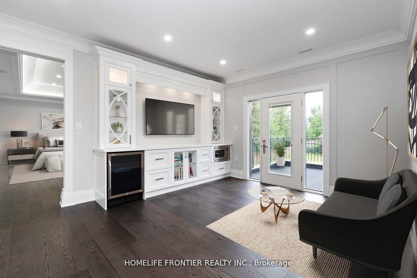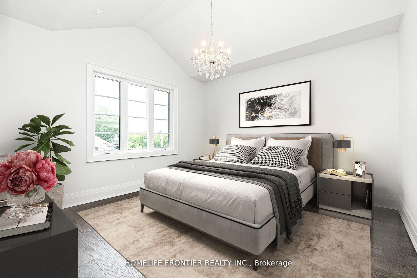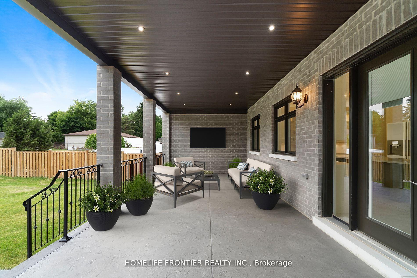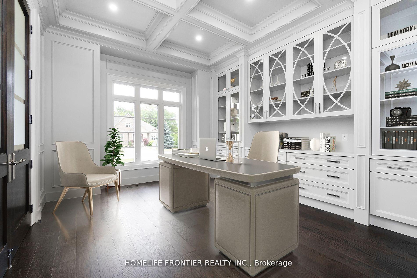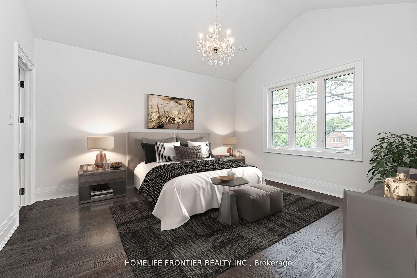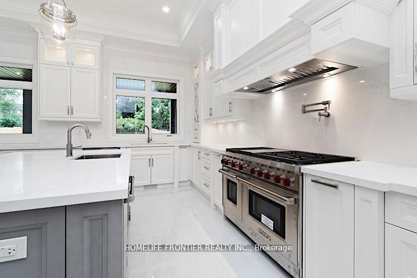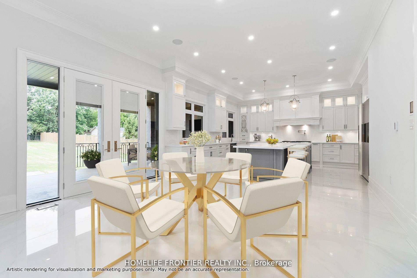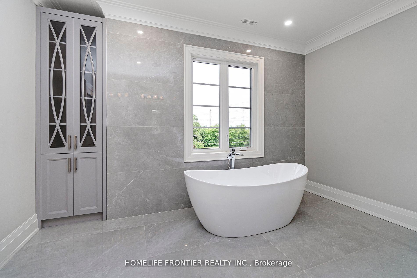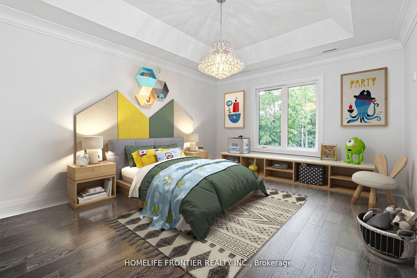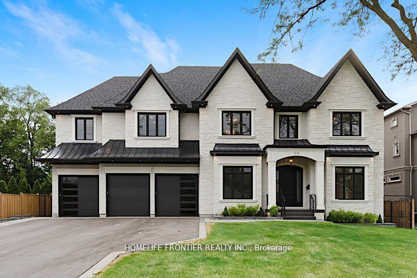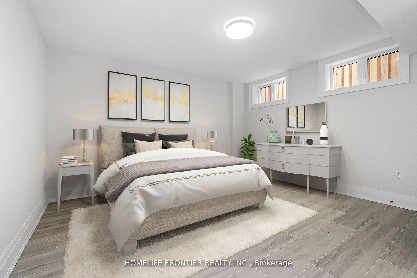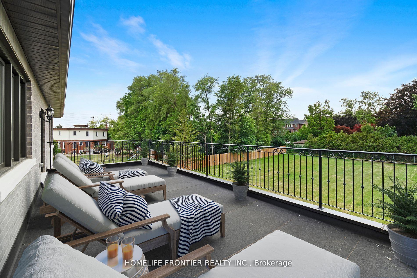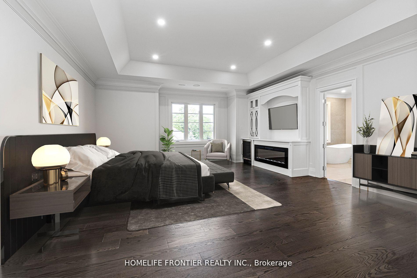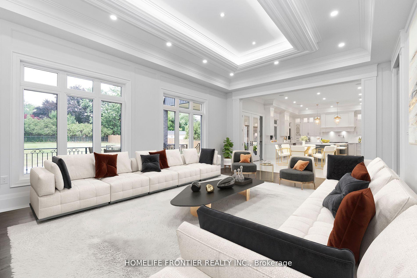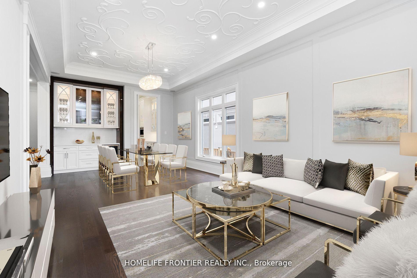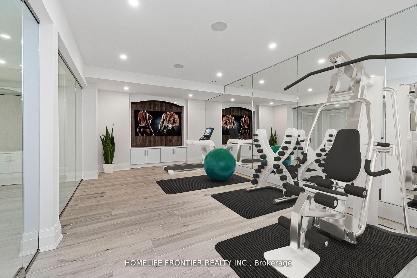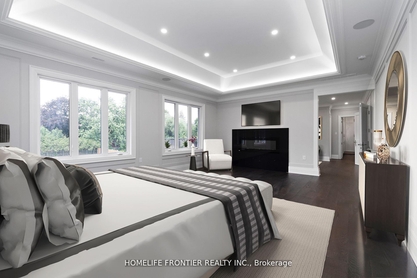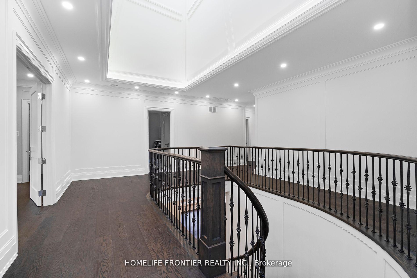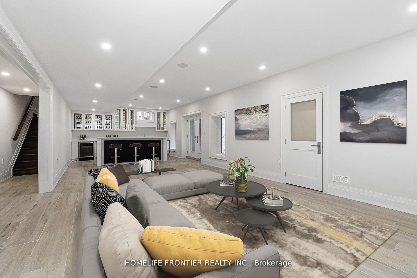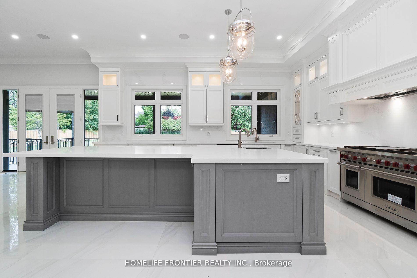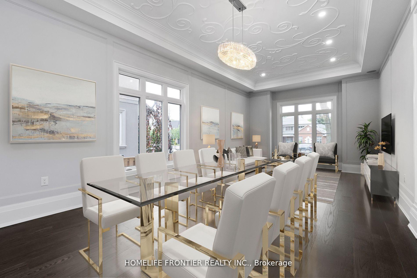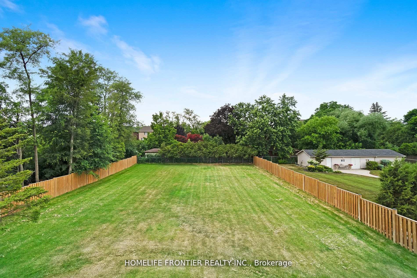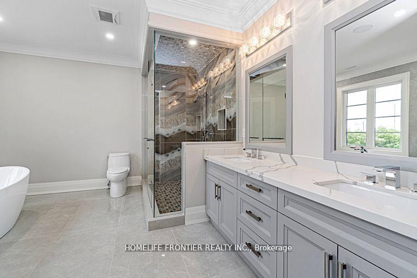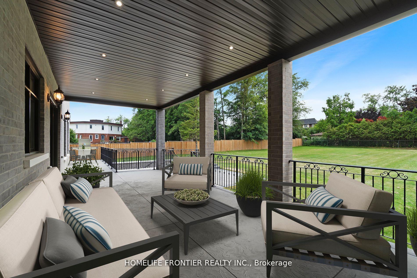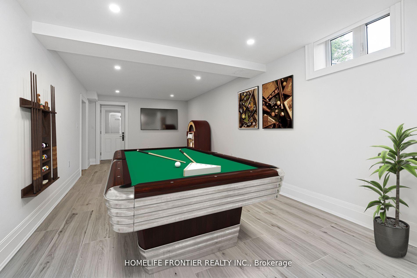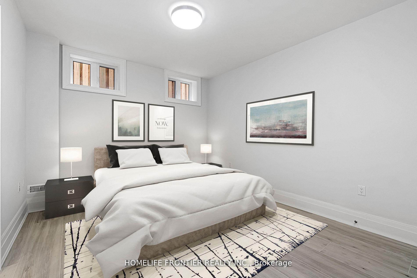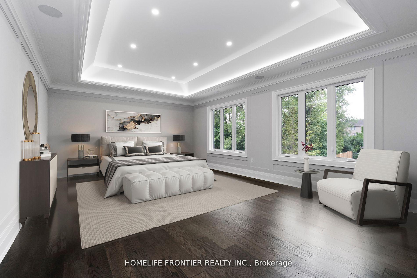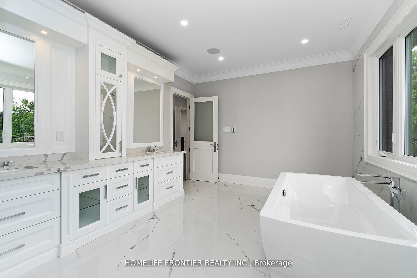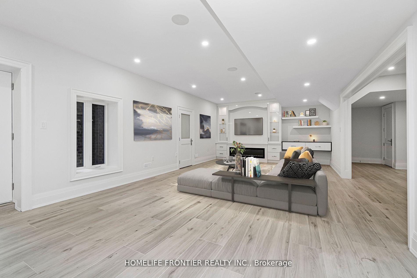$5,698,000
Available - For Sale
Listing ID: N12029282
70 Langstaff Road , Richmond Hill, L4C 6N3, York
| Absolutely Magnificent Approx 8,200 Sq Ft Of Luxurious Finished Living Space,Seating On A 1/2 Acre Lot. Fascinating Home Is Built To Perfection With All The Bells And Whistles That One Can Dream Of. 4 Car Garage , Interior Offers 5+2 Bdrms, 8 Luxurious Baths, Custom Chef's Kitchen, W/Sub-Zero Fridge/Freezer, Wolf Oven/ Cooktop, 2 B/I Dish Washers, Wine Cooler And B/I Espreeso Machine. 4 Fireplaces, Finished Basement W/Play Room, Wet Bar & Exercise Rm. Covered Porch And A Huge Balcony From Primary Room,Steam Shower, Heated Floors, Office, Hardwood And Porcelain Floor Through-Out, 11'Ceiling Main, All Bedrooms Have An Ensuite Bathroom, Closet Organizers, 2nd Floor & Bsmt Laundry Rm. Home Audio System, Skylight ,Security Cameras, Fully Fenced Private Backyard. |
| Price | $5,698,000 |
| Taxes: | $25892.00 |
| Occupancy: | Owner |
| Address: | 70 Langstaff Road , Richmond Hill, L4C 6N3, York |
| Directions/Cross Streets: | Yonge & Highway 7 |
| Rooms: | 12 |
| Rooms +: | 4 |
| Bedrooms: | 5 |
| Bedrooms +: | 2 |
| Family Room: | T |
| Basement: | Finished, Walk-Up |
| Level/Floor | Room | Length(ft) | Width(ft) | Descriptions | |
| Room 1 | Main | Living Ro | 26.83 | 13.55 | Hardwood Floor, Panelled, Pot Lights |
| Room 2 | Main | Dining Ro | 13.55 | 26.83 | Hardwood Floor, Combined w/Living, Pot Lights |
| Room 3 | Main | Kitchen | 30.9 | 15.88 | Porcelain Floor, Centre Island, Pot Lights |
| Room 4 | Main | Breakfast | 15.88 | 30.9 | Porcelain Floor, Combined w/Kitchen, W/O To Patio |
| Room 5 | Main | Family Ro | 23.06 | 15.91 | Hardwood Floor, Fireplace, Crown Moulding |
| Room 6 | Main | Office | 16.92 | 12.92 | Hardwood Floor, Double Doors, B/I Shelves |
| Room 7 | Second | Primary B | 36.41 | 16.14 | Fireplace, 7 Pc Ensuite, W/O To Balcony |
| Room 8 | Second | Bedroom 2 | 18.14 | 20.99 | Fireplace, 6 Pc Ensuite, Hardwood Floor |
| Room 9 | Second | Bedroom 3 | 16.66 | 13.45 | Hardwood Floor, 4 Pc Ensuite, Walk-In Closet(s) |
| Room 10 | Second | Bedroom 4 | 13.55 | 15.02 | Hardwood Floor, 4 Pc Ensuite, Walk-In Closet(s) |
| Room 11 | Second | Bedroom 5 | 13.09 | 13.61 | Hardwood Floor, 4 Pc Ensuite, Walk-In Closet(s) |
| Room 12 | Basement | Recreatio | 37.69 | 15.35 | Porcelain Floor, Wet Bar, Walk-Up |
| Washroom Type | No. of Pieces | Level |
| Washroom Type 1 | 7 | |
| Washroom Type 2 | 6 | |
| Washroom Type 3 | 4 | |
| Washroom Type 4 | 5 | |
| Washroom Type 5 | 2 | |
| Washroom Type 6 | 7 | |
| Washroom Type 7 | 6 | |
| Washroom Type 8 | 4 | |
| Washroom Type 9 | 5 | |
| Washroom Type 10 | 2 | |
| Washroom Type 11 | 7 | |
| Washroom Type 12 | 6 | |
| Washroom Type 13 | 4 | |
| Washroom Type 14 | 5 | |
| Washroom Type 15 | 2 |
| Total Area: | 0.00 |
| Property Type: | Detached |
| Style: | 2-Storey |
| Exterior: | Stone |
| Garage Type: | Built-In |
| (Parking/)Drive: | Private |
| Drive Parking Spaces: | 12 |
| Park #1 | |
| Parking Type: | Private |
| Park #2 | |
| Parking Type: | Private |
| Pool: | None |
| Approximatly Square Footage: | 5000 + |
| CAC Included: | N |
| Water Included: | N |
| Cabel TV Included: | N |
| Common Elements Included: | N |
| Heat Included: | N |
| Parking Included: | N |
| Condo Tax Included: | N |
| Building Insurance Included: | N |
| Fireplace/Stove: | Y |
| Heat Type: | Forced Air |
| Central Air Conditioning: | Central Air |
| Central Vac: | N |
| Laundry Level: | Syste |
| Ensuite Laundry: | F |
| Sewers: | Sewer |
$
%
Years
This calculator is for demonstration purposes only. Always consult a professional
financial advisor before making personal financial decisions.
| Although the information displayed is believed to be accurate, no warranties or representations are made of any kind. |
| HOMELIFE FRONTIER REALTY INC. |
|
|

Dir:
416-828-2535
Bus:
647-462-9629
| Book Showing | Email a Friend |
Jump To:
At a Glance:
| Type: | Freehold - Detached |
| Area: | York |
| Municipality: | Richmond Hill |
| Neighbourhood: | South Richvale |
| Style: | 2-Storey |
| Tax: | $25,892 |
| Beds: | 5+2 |
| Baths: | 8 |
| Fireplace: | Y |
| Pool: | None |
Locatin Map:
Payment Calculator:

