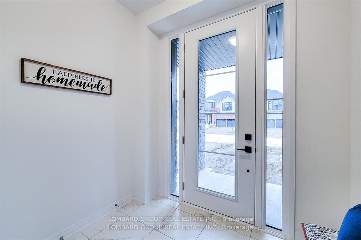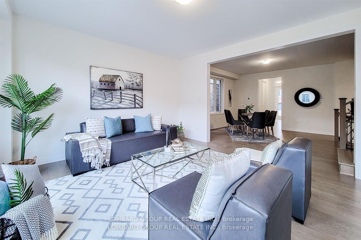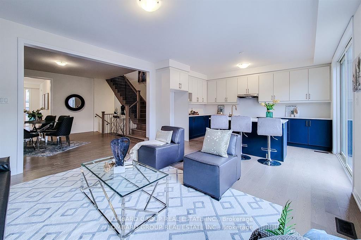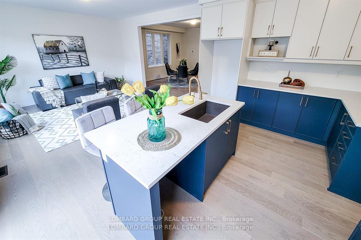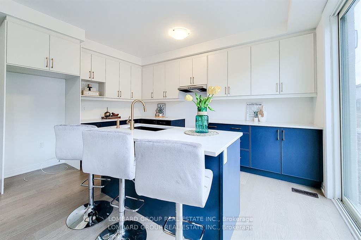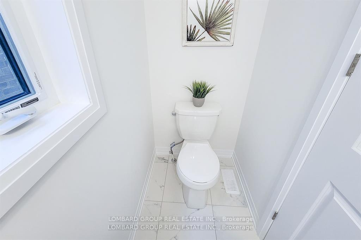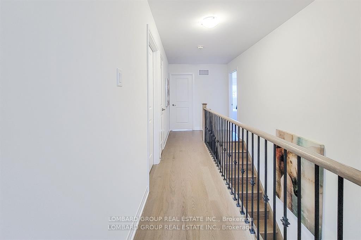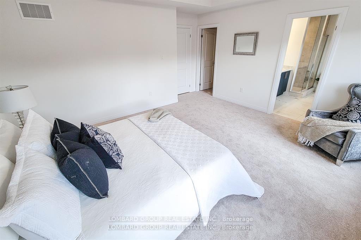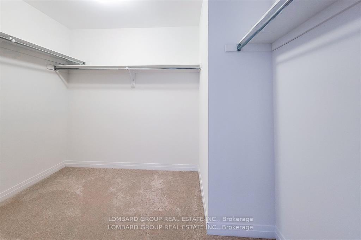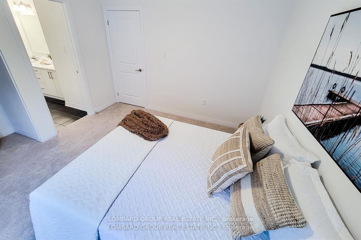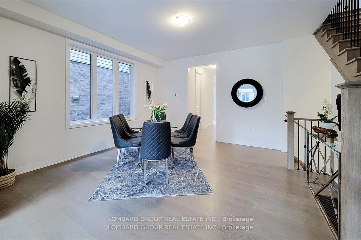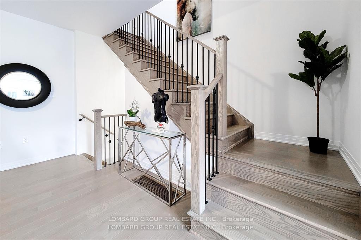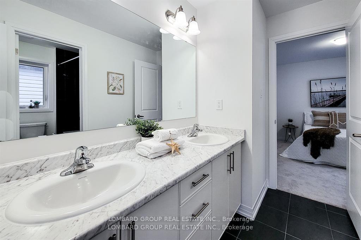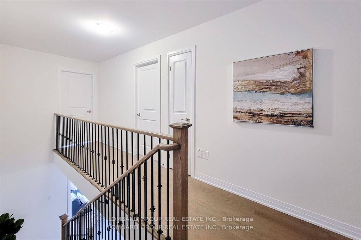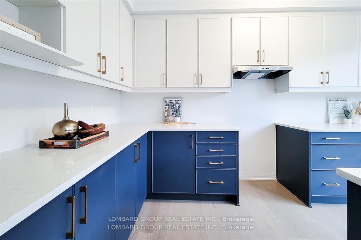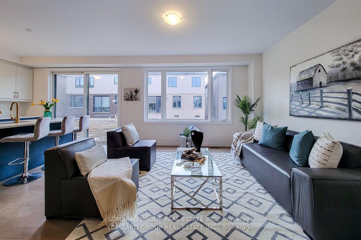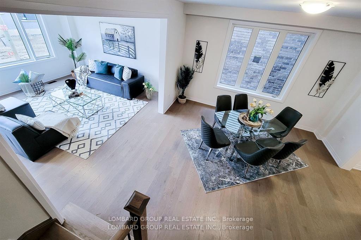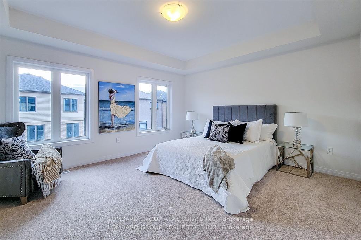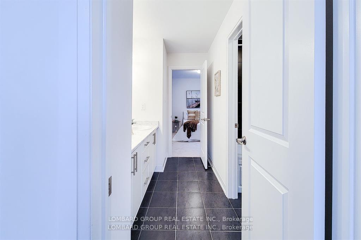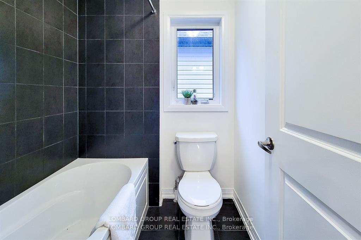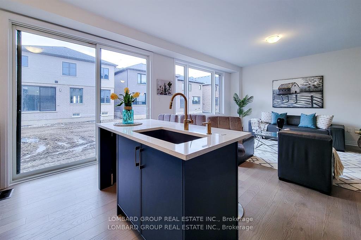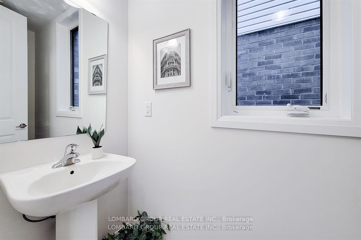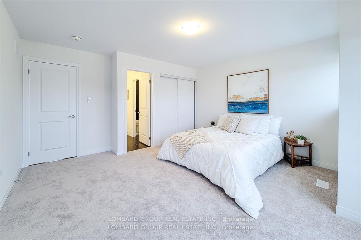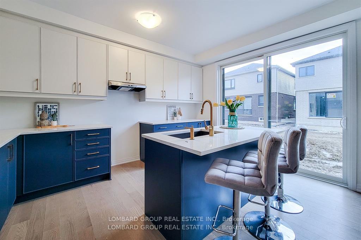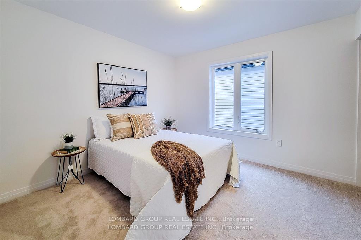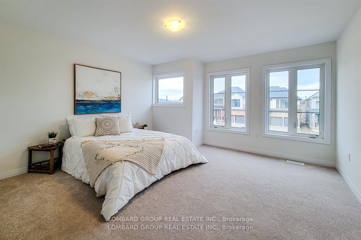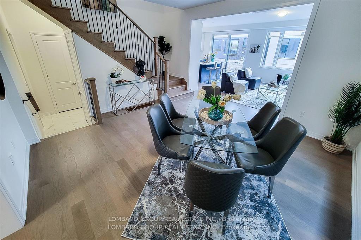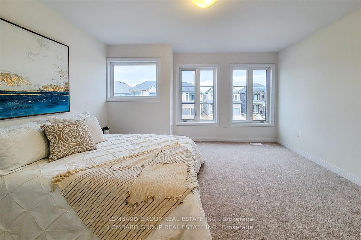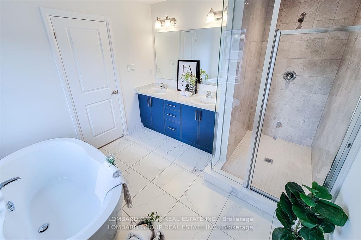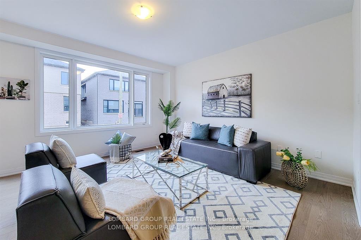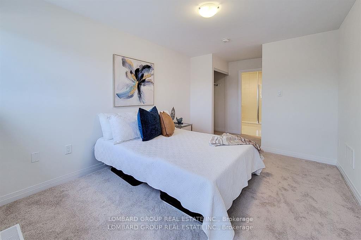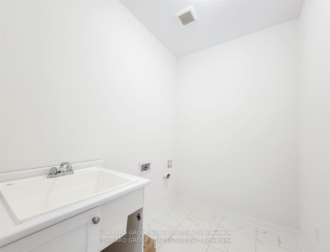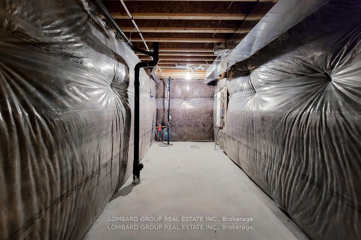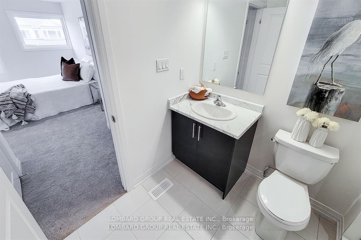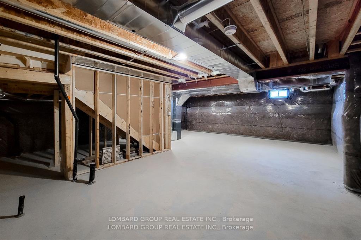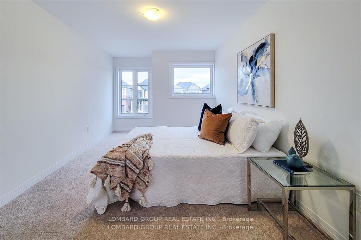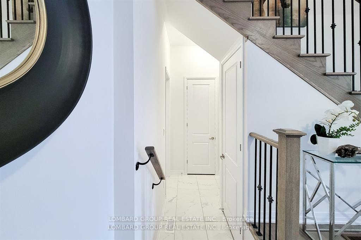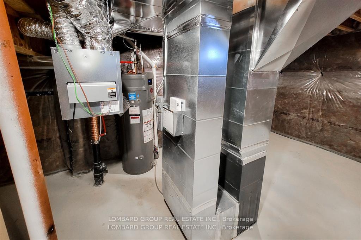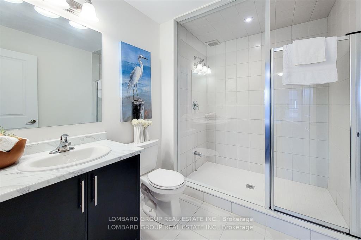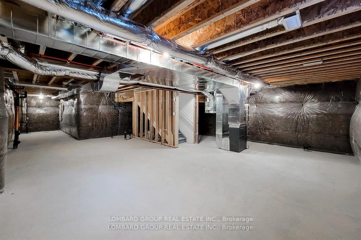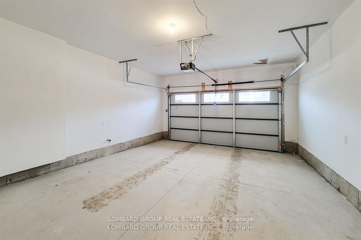$3,400
Available - For Rent
Listing ID: X12000873
635 Windwood Driv , Hamilton, L0R 1C0, Hamilton
| Available for lease, this Brand -New, never-lived -in 4 Bedroom, 3-5 bathroom home in the desirable community of Binbrook, Hamilton, offers a perfect blend of modern elegance and functional design. Featuring soaring 9-foot ceilings, upgraded hardwood flooring, and a stunning oak staircase, this meticulously crafted home exudes sophistication. The gourmet kitchen is a chef's dream, boasting Quartz countertops, an extended breakfast bar, soft-close cabinetry, and premium stainless steel appliances. The sunlit family room offers expansive windows with picturesque backyard views, while the main floor includes a convenient mudroom and a stylish 2-piece powder room. Upstairs, the 3 primary suite serves as a luxurious retreat with a spa-like 6-piece ensuite, compete with freestanding soaker tub, glass-enclosed shower, and a spacious walk-in closet. Three additional bedrooms provide ample living space-one featuring a private ensuite and two sharing a chic jack-and -jill bathroom. Professionally staged and move-in ready, this exquisite home is ideally located near top-rated schools, parks, shopping, and major highways (403/QEW), ensuring both comfort and convenience. An exceptional leasing opportunity for families seeking an upscale, turn-key lifestyle in one of Hamilton's most sought-after neighborhoods. Don't miss out-schedule your private viewing today! |
| Price | $3,400 |
| Taxes: | $0.00 |
| Occupancy: | Vacant |
| Address: | 635 Windwood Driv , Hamilton, L0R 1C0, Hamilton |
| Directions/Cross Streets: | FLETCHER RD & WINDWOOD DR |
| Rooms: | 8 |
| Bedrooms: | 4 |
| Bedrooms +: | 0 |
| Family Room: | T |
| Basement: | Unfinished |
| Furnished: | Unfu |
| Level/Floor | Room | Length(ft) | Width(ft) | Descriptions | |
| Room 1 | Main | Family Ro | 14.01 | 14.99 | Combined w/Kitchen, Large Window, Hardwood Floor |
| Room 2 | Main | Kitchen | 10.66 | 14.5 | Modern Kitchen, Quartz Counter, W/O To Patio |
| Room 3 | Main | Dining Ro | 14.5 | 14.01 | Large Window, Hardwood Floor |
| Room 4 | Second | Primary B | 15.48 | 13.48 | 6 Pc Ensuite, Large Window, Walk-In Closet(s) |
| Room 5 | Second | Bedroom 2 | 10.33 | 12.99 | 4 Pc Ensuite, Large Window, B/I Closet |
| Room 6 | Second | Bedroom 3 | 14.01 | 10.99 | Large Window, B/I Closet |
| Room 7 | Second | Bedroom 4 | 11.09 | 10.99 | B/I Closet, Large Window |
| Room 8 | Main | Laundry | Laundry Sink |
| Washroom Type | No. of Pieces | Level |
| Washroom Type 1 | 2 | Main |
| Washroom Type 2 | 4 | Second |
| Washroom Type 3 | 4 | Second |
| Washroom Type 4 | 6 | Second |
| Washroom Type 5 | 0 |
| Total Area: | 0.00 |
| Property Type: | Detached |
| Style: | 2-Storey |
| Exterior: | Brick, Stone |
| Garage Type: | Attached |
| (Parking/)Drive: | Available |
| Drive Parking Spaces: | 2 |
| Park #1 | |
| Parking Type: | Available |
| Park #2 | |
| Parking Type: | Available |
| Pool: | None |
| Laundry Access: | In-Suite Laun |
| CAC Included: | N |
| Water Included: | N |
| Cabel TV Included: | N |
| Common Elements Included: | N |
| Heat Included: | N |
| Parking Included: | Y |
| Condo Tax Included: | N |
| Building Insurance Included: | N |
| Fireplace/Stove: | N |
| Heat Type: | Forced Air |
| Central Air Conditioning: | Central Air |
| Central Vac: | N |
| Laundry Level: | Syste |
| Ensuite Laundry: | F |
| Sewers: | Sewer |
| Although the information displayed is believed to be accurate, no warranties or representations are made of any kind. |
| LOMBARD GROUP REAL ESTATE INC. |
|
|

Dir:
416-828-2535
Bus:
647-462-9629
| Book Showing | Email a Friend |
Jump To:
At a Glance:
| Type: | Freehold - Detached |
| Area: | Hamilton |
| Municipality: | Hamilton |
| Neighbourhood: | Binbrook |
| Style: | 2-Storey |
| Beds: | 4 |
| Baths: | 4 |
| Fireplace: | N |
| Pool: | None |
Locatin Map:

