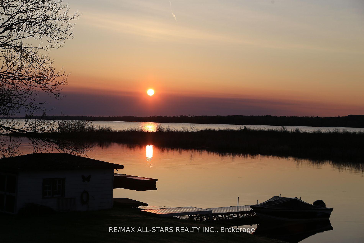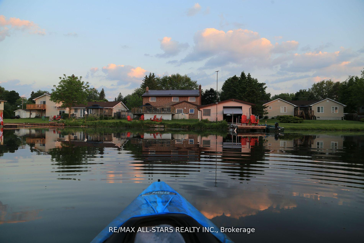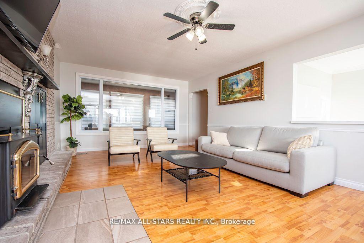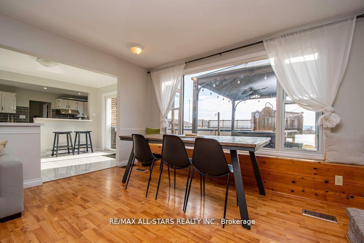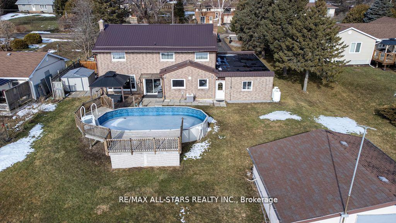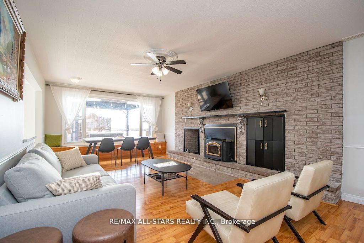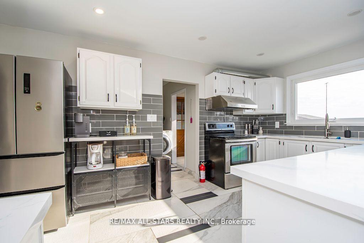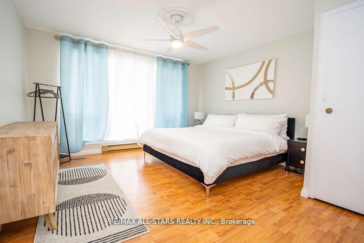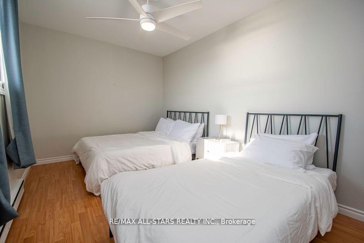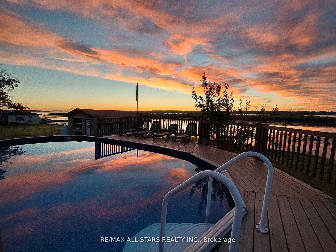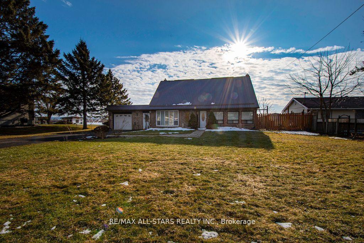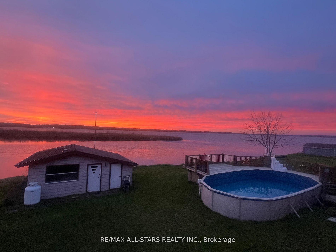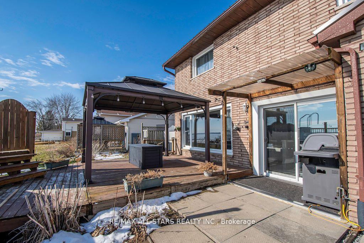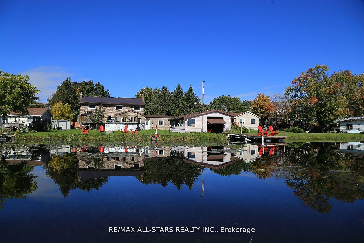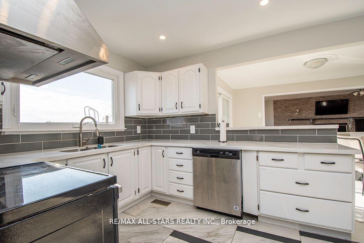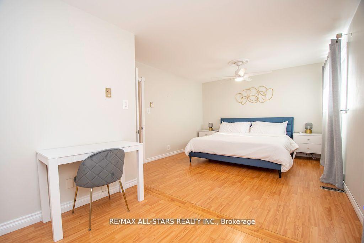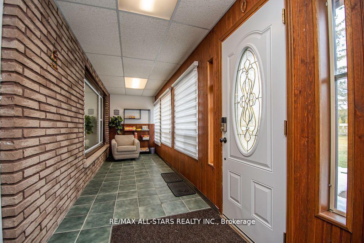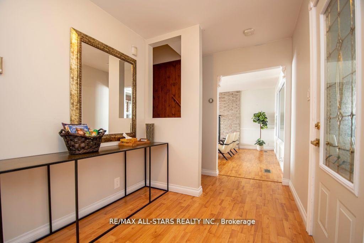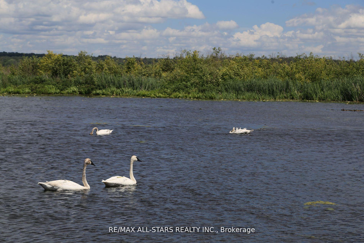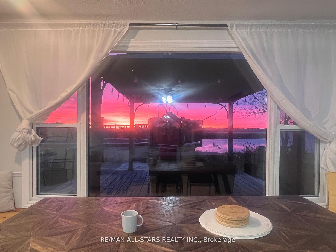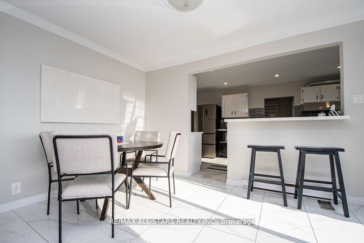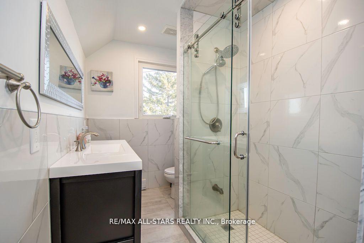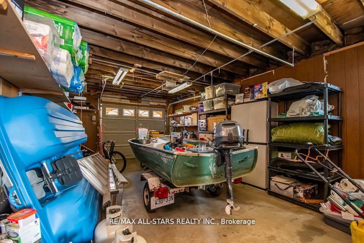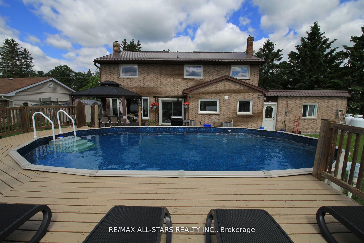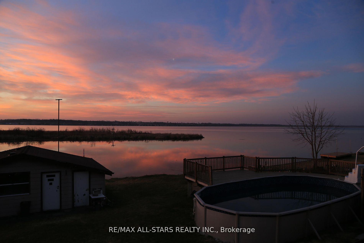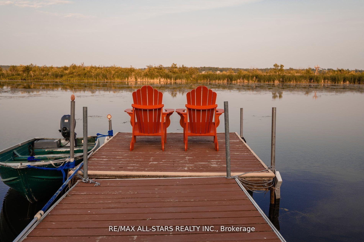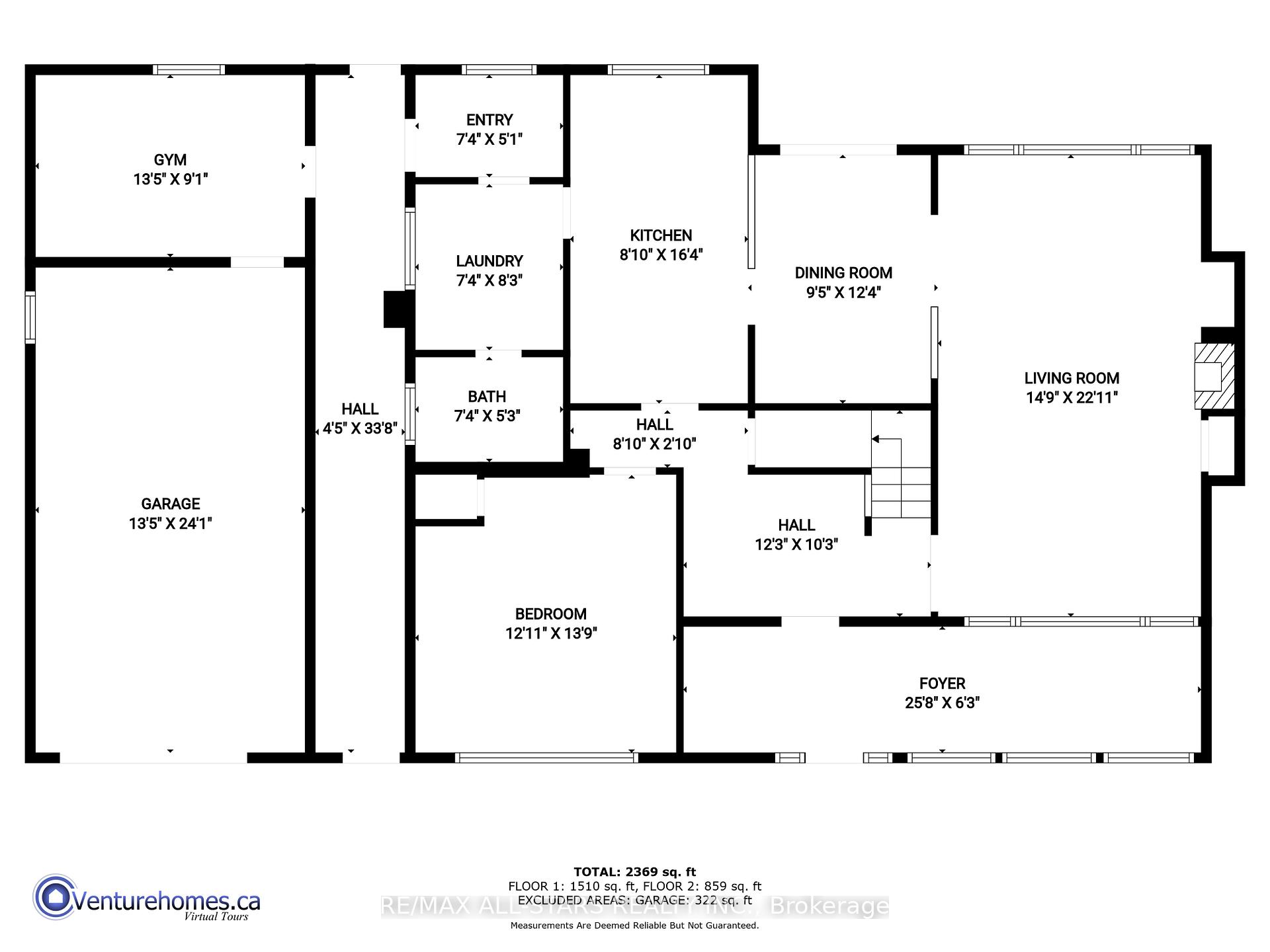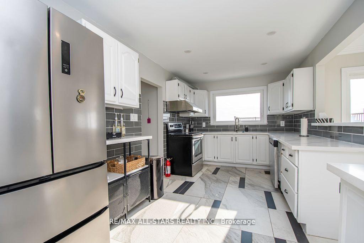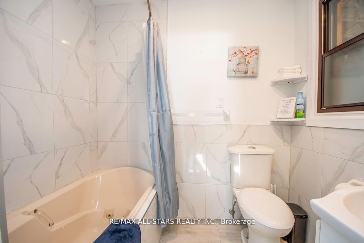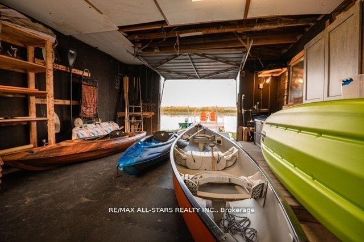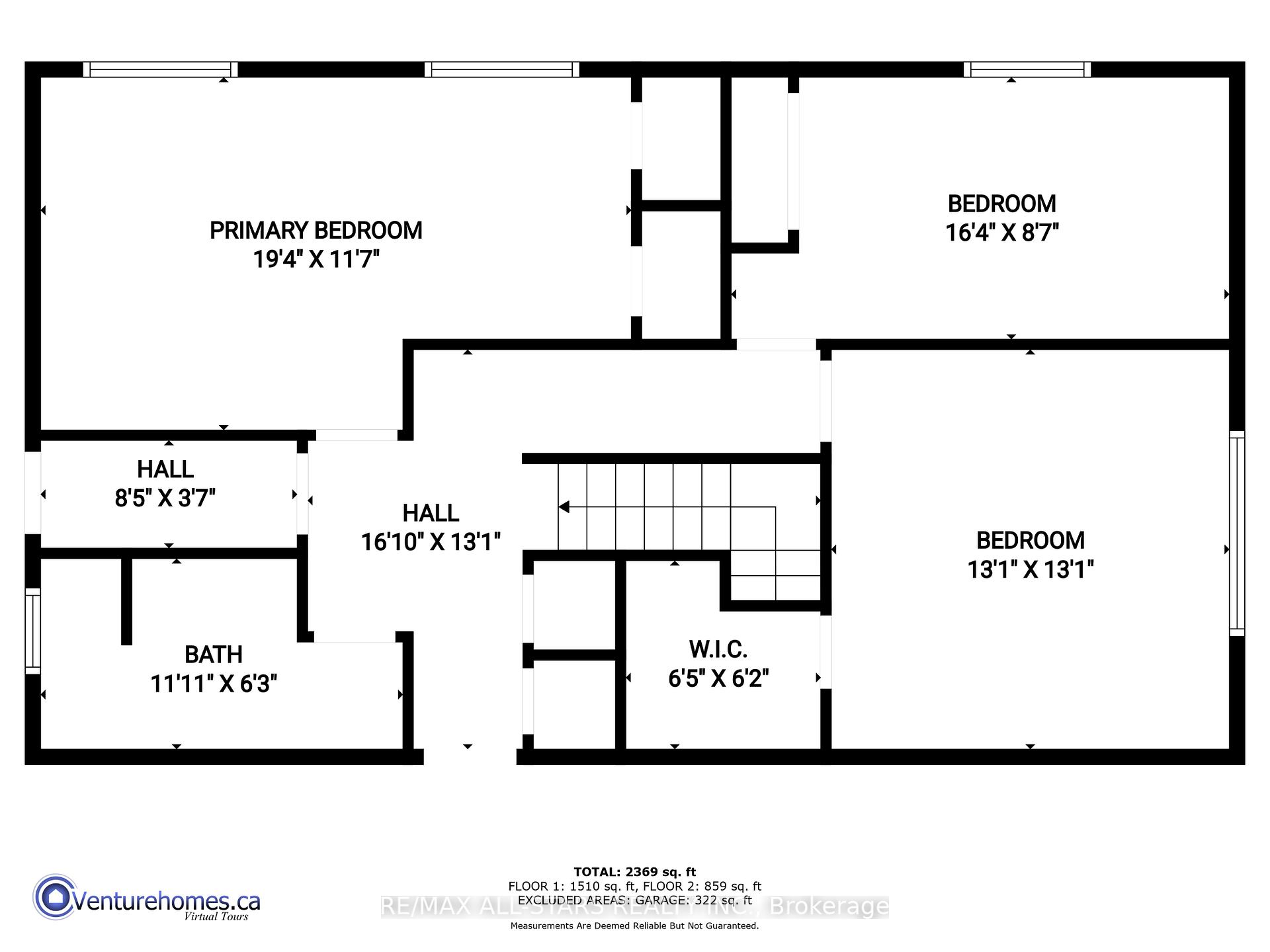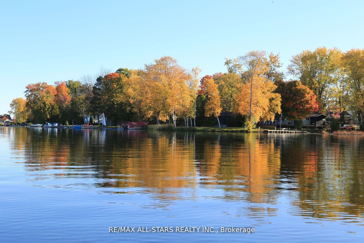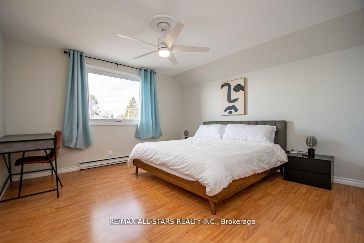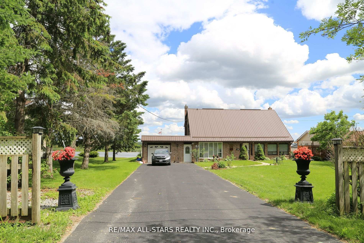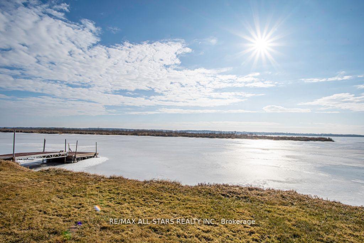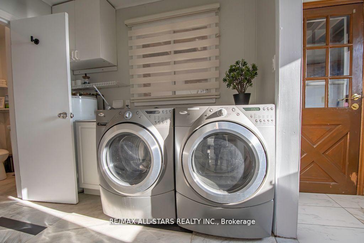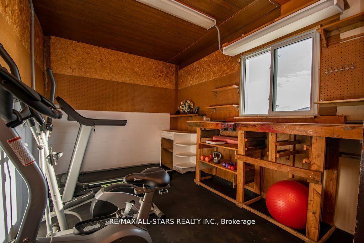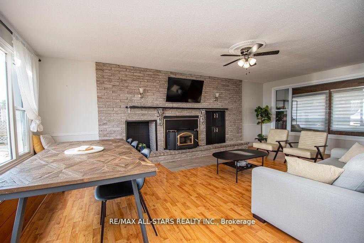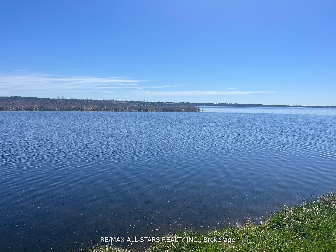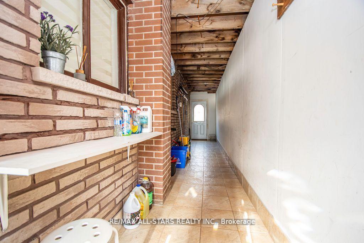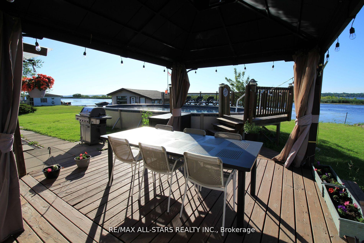$1,230,000
Available - For Sale
Listing ID: X12028157
122 Fenelon Driv , Kawartha Lakes, K0M 1G0, Kawartha Lakes
| Welcome to 122 Fenelon Drive. This beautiful 2 storey 4 bedroom home (could be 5 again) with 2 fully renovated bathrooms boasts over 2500 sq ft of living space with endless family fun. Large bright gourmet kitchen, spacious living room with gorgeous fireplace, main floor guest room, large covered breezeway leading to garage, exercise room and backyard. The backyard is where the fun happens. Full boathouse to store all the water toys, large docks to lounge by the water, and oh yes lets not forget the saltwater pool! Whether you enjoy swimming, kayaking, boating or fishing, 122 Fenelon Drive has it all for you, all neatly wrapped in an all brick home with maintenance free metal roof. You will love the curb appeal. Has also made a great rental over the years! |
| Price | $1,230,000 |
| Taxes: | $4080.00 |
| Occupancy: | Vacant |
| Address: | 122 Fenelon Driv , Kawartha Lakes, K0M 1G0, Kawartha Lakes |
| Acreage: | < .50 |
| Directions/Cross Streets: | Anderson Dr/ Fenelon Dr. |
| Rooms: | 9 |
| Bedrooms: | 4 |
| Bedrooms +: | 0 |
| Family Room: | F |
| Basement: | Crawl Space |
| Level/Floor | Room | Length(ft) | Width(ft) | Descriptions | |
| Room 1 | Main | Living Ro | 23.39 | 12.89 | Overlook Water, Large Window, Wood Stove |
| Room 2 | Main | Dining Ro | 12.2 | 8.92 | Ceramic Floor, W/O To Deck, Overlooks Living |
| Room 3 | Main | Kitchen | 16.4 | 10.23 | Breakfast Bar, Quartz Counter, Renovated |
| Room 4 | Main | Bedroom | 13.61 | 13.28 | Bay Window, Ceiling Fan(s), Overlooks Frontyard |
| Room 5 | Main | Bathroom | 4 Pc Bath, Renovated | ||
| Room 6 | Main | Mud Room | 5.61 | 5.9 | Access To Garage, Ceramic Floor, Overlooks Backyard |
| Room 7 | Main | Sunroom | 20.53 | 5.84 | Large Window, Ceramic Floor, W/O To Yard |
| Room 8 | Main | Laundry | 8.53 | 7.22 | Ceramic Floor |
| Room 9 | Second | Bedroom 2 | 13.12 | 13.02 | Walk-In Closet(s), Ceiling Fan(s) |
| Room 10 | Second | Bedroom 3 | 19.78 | 11.97 | Overlook Water, Ceiling Fan(s), His and Hers Closets |
| Room 11 | Second | Bedroom 4 | 14.1 | 8.86 | Overlook Water, Ceiling Fan(s) |
| Room 12 | Second | Bathroom | 3 Pc Bath, Renovated |
| Washroom Type | No. of Pieces | Level |
| Washroom Type 1 | 4 | Ground |
| Washroom Type 2 | 3 | Second |
| Washroom Type 3 | 0 | |
| Washroom Type 4 | 0 | |
| Washroom Type 5 | 0 |
| Total Area: | 0.00 |
| Approximatly Age: | 31-50 |
| Property Type: | Detached |
| Style: | 2-Storey |
| Exterior: | Brick |
| Garage Type: | Attached |
| (Parking/)Drive: | Private Do |
| Drive Parking Spaces: | 8 |
| Park #1 | |
| Parking Type: | Private Do |
| Park #2 | |
| Parking Type: | Private Do |
| Pool: | Above Gr |
| Other Structures: | Garden Shed, W |
| Approximatly Age: | 31-50 |
| Approximatly Square Footage: | 2000-2500 |
| Property Features: | Lake Access, Lake/Pond |
| CAC Included: | N |
| Water Included: | N |
| Cabel TV Included: | N |
| Common Elements Included: | N |
| Heat Included: | N |
| Parking Included: | N |
| Condo Tax Included: | N |
| Building Insurance Included: | N |
| Fireplace/Stove: | Y |
| Heat Type: | Forced Air |
| Central Air Conditioning: | Central Air |
| Central Vac: | N |
| Laundry Level: | Syste |
| Ensuite Laundry: | F |
| Sewers: | Septic |
| Utilities-Cable: | A |
| Utilities-Hydro: | Y |
$
%
Years
This calculator is for demonstration purposes only. Always consult a professional
financial advisor before making personal financial decisions.
| Although the information displayed is believed to be accurate, no warranties or representations are made of any kind. |
| RE/MAX ALL-STARS REALTY INC. |
|
|

Dir:
416-828-2535
Bus:
647-462-9629
| Virtual Tour | Book Showing | Email a Friend |
Jump To:
At a Glance:
| Type: | Freehold - Detached |
| Area: | Kawartha Lakes |
| Municipality: | Kawartha Lakes |
| Neighbourhood: | Cameron |
| Style: | 2-Storey |
| Approximate Age: | 31-50 |
| Tax: | $4,080 |
| Beds: | 4 |
| Baths: | 2 |
| Fireplace: | Y |
| Pool: | Above Gr |
Locatin Map:
Payment Calculator:

