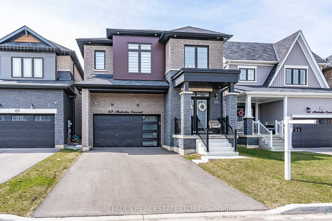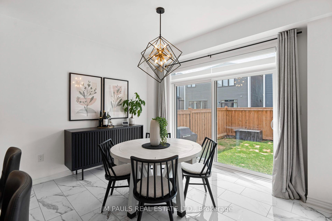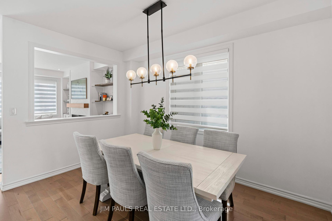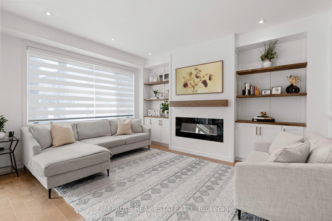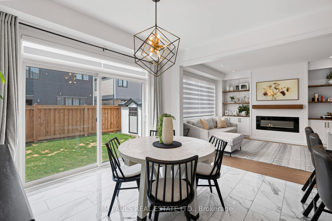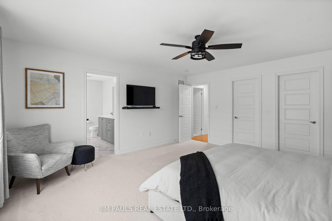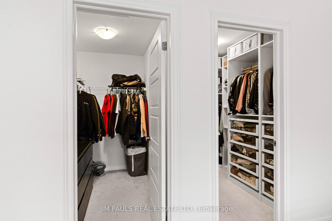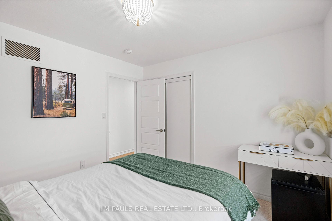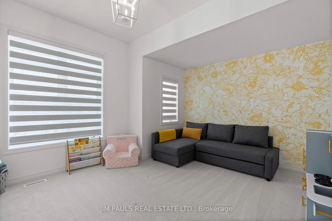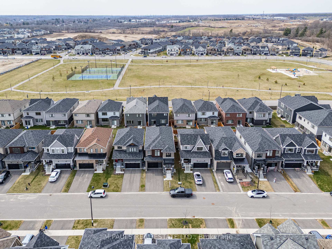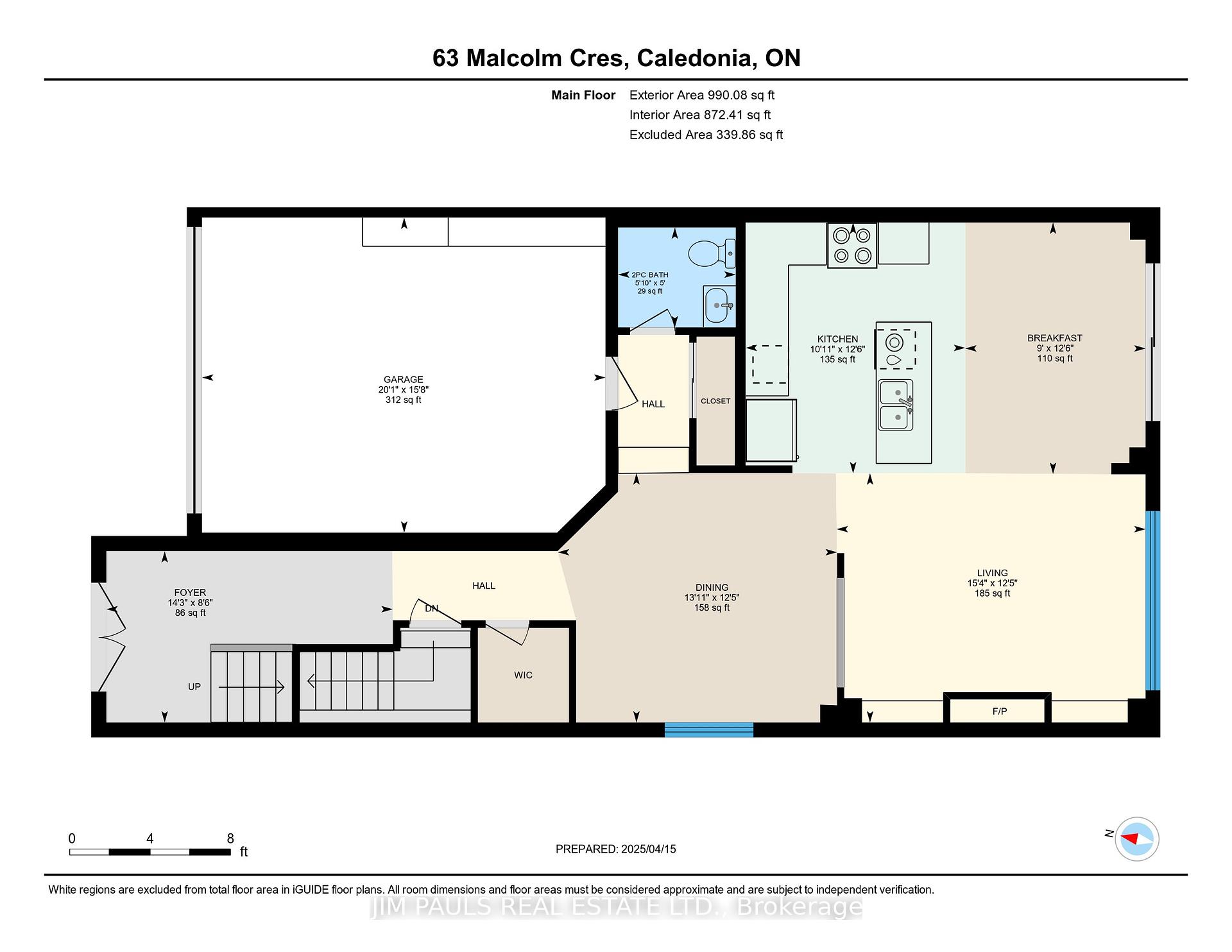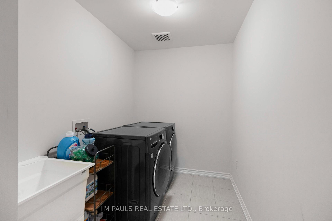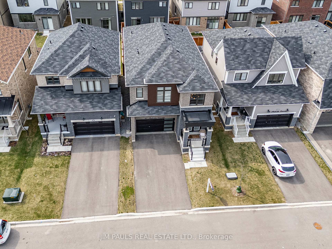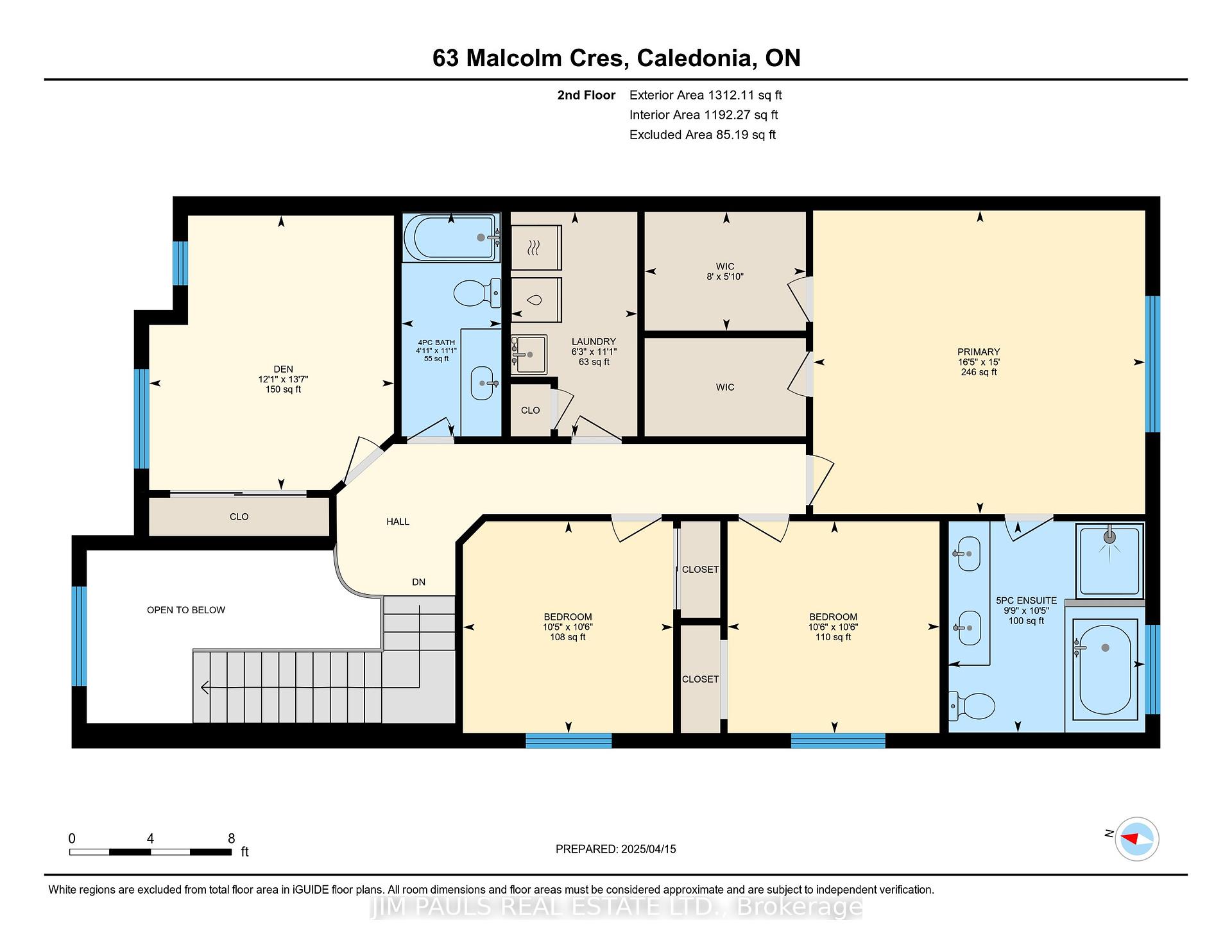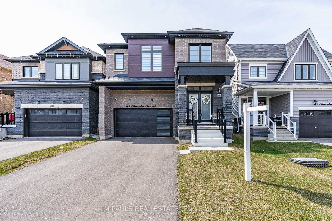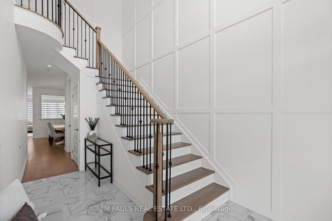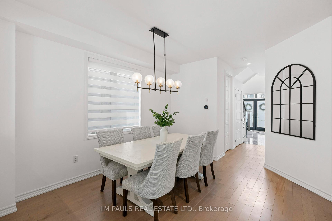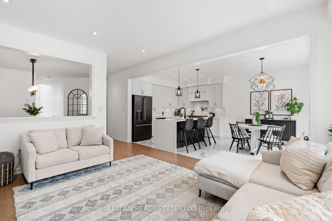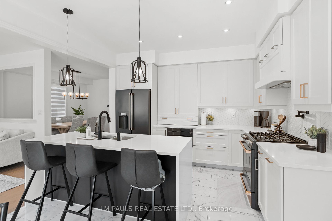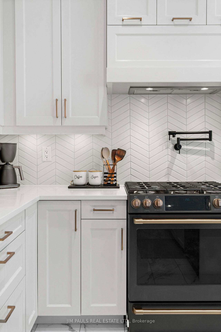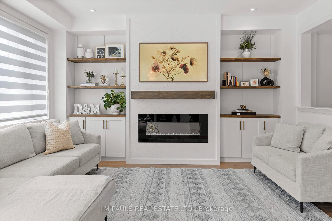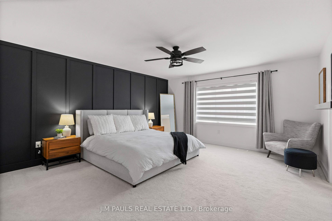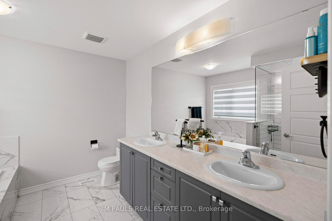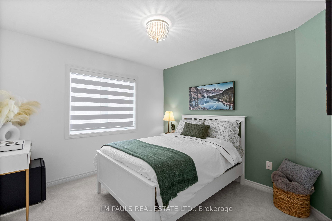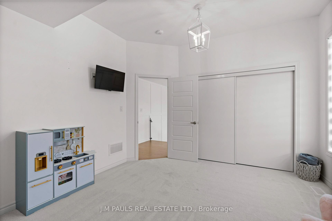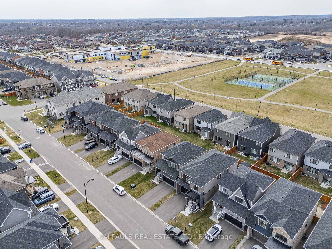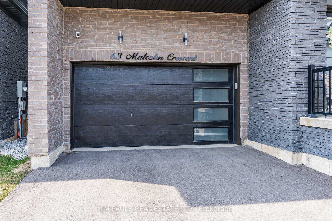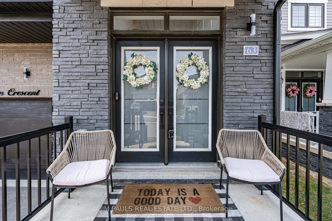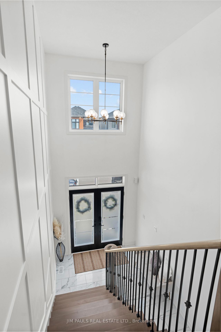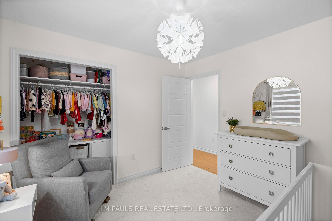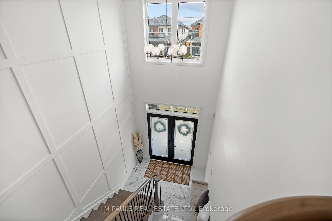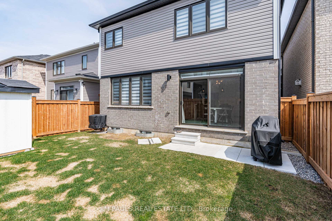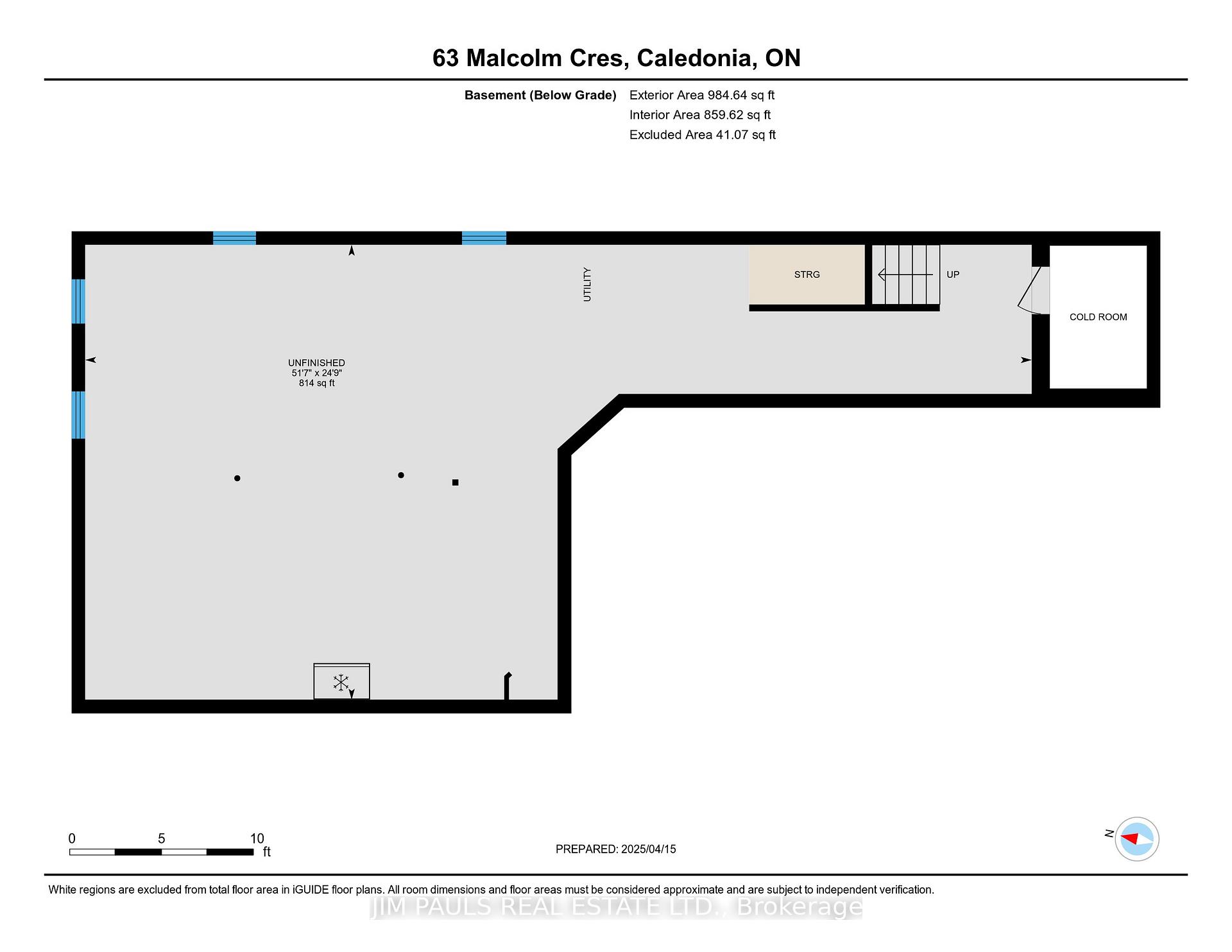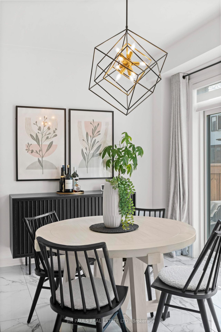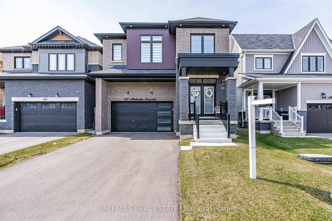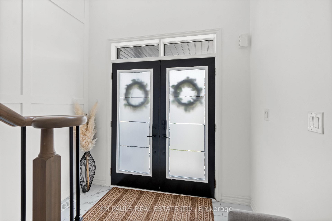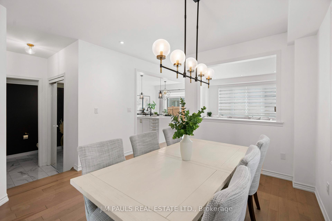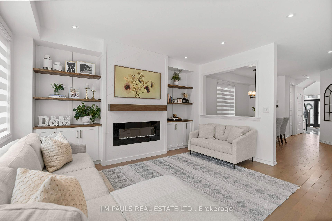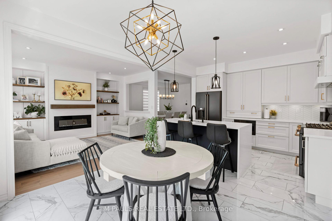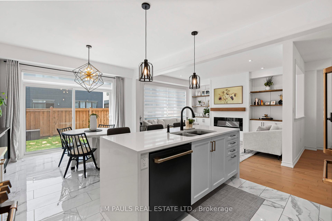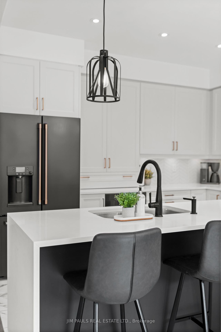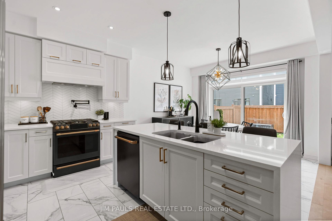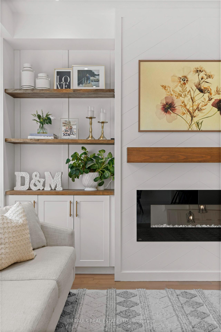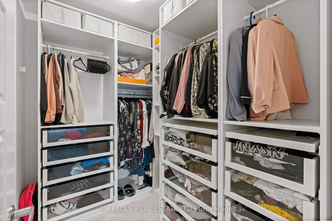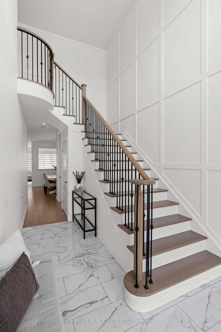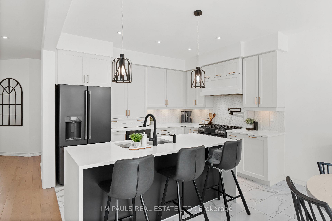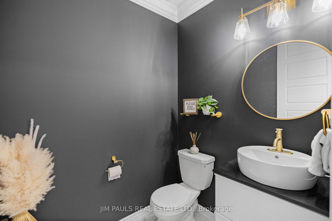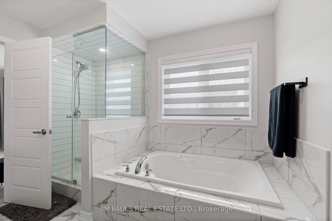$914,000
Available - For Sale
Listing ID: X12083685
63 Malcolm Cres , Haldimand, N3W 0E9, Haldimand
| Welcome to 63 Malcolm Crescent, a showstopper in Caledonias sought-after Avalon neighbourhood. From the moment you step through the double front doors, youll be struck by the soaring two-storey foyer and the elegant maple staircase with upgraded metal spindles - a perfect introduction to the craftsmanship and thoughtful upgrades throughout. As you move down the hall, upgraded tile flooring guides you past a convenient powder room and interior access to the double car garage, leading into the formal dining room and open-concept great room. Here, rich maple hardwood floors, smooth ceilings, and custom built-in cabinetry surround an electric fireplace, creating a warm and welcoming gathering space. The kitchen is a true showpiece, boasting an oversized patio door (remote-operated blinds included) that floods the space with natural light. Youll love the quartz waterfall island, upgraded cabinetry with soft-close features, undercabinet lighting, a sleek hood fan, and a pot filler for added convenience - all set atop upgraded tile flooring. Upstairs, you'll find four spacious bedrooms, all with upgraded underpadding beneath the carpet for added comfort, plus a full laundry room and a beautifully appointed main bath. The primary suite is a private retreat featuring remote-controlled blinds, double walk-in closets, and a stunning 5pc ensuite with a frameless glass shower, and a roman tub. The unfinished basement is ready for your ideas, with four oversize upgraded windows, a 3pc bathroom rough-in, and a handy fruit cellar for extra storage. Quality plywood subfloors provide a solid foundation throughout the home - hidden but significant upgrade. Step outside into the fully fenced backyard, complete with a garden shed and ample space to enjoy the seasons. Exterior soffit lighting adds a polished touch to the curb appeal in the evenings, setting this home apart in the neighbourhood. This home truly has all the bells and whistles - and then some. |
| Price | $914,000 |
| Taxes: | $5600.00 |
| Assessment Year: | 2024 |
| Occupancy: | Owner |
| Address: | 63 Malcolm Cres , Haldimand, N3W 0E9, Haldimand |
| Directions/Cross Streets: | Oaktree Drive |
| Rooms: | 8 |
| Bedrooms: | 4 |
| Bedrooms +: | 0 |
| Family Room: | T |
| Basement: | Unfinished, Full |
| Level/Floor | Room | Length(ft) | Width(ft) | Descriptions | |
| Room 1 | Main | Foyer | 8.5 | 14.24 | |
| Room 2 | Main | Dining Ro | 12.4 | 13.91 | |
| Room 3 | Main | Kitchen | 12.5 | 8.99 | |
| Room 4 | Main | Breakfast | 12.5 | 8.99 | Sliding Doors |
| Room 5 | Main | Living Ro | 12.4 | 15.32 | Electric Fireplace |
| Room 6 | Main | Bathroom | 4.99 | 5.84 | 2 Pc Bath |
| Room 7 | Second | Bedroom | 13.58 | 12.07 | |
| Room 8 | Second | Bedroom | 10.5 | 10.4 | |
| Room 9 | Second | Bedroom | 10.5 | 10.5 | |
| Room 10 | Second | Primary B | 14.99 | 16.4 | Walk-In Closet(s) |
| Room 11 | Second | Bathroom | 10.4 | 9.74 | 5 Pc Ensuite |
| Room 12 | Second | Bathroom | 11.09 | 4.92 | 4 Pc Bath |
| Room 13 | Second | Laundry | 11.09 | 6.26 | |
| Room 14 | Basement | Other | Unfinished |
| Washroom Type | No. of Pieces | Level |
| Washroom Type 1 | 2 | Main |
| Washroom Type 2 | 5 | Second |
| Washroom Type 3 | 4 | Second |
| Washroom Type 4 | 0 | |
| Washroom Type 5 | 0 | |
| Washroom Type 6 | 2 | Main |
| Washroom Type 7 | 5 | Second |
| Washroom Type 8 | 4 | Second |
| Washroom Type 9 | 0 | |
| Washroom Type 10 | 0 |
| Total Area: | 0.00 |
| Approximatly Age: | 0-5 |
| Property Type: | Detached |
| Style: | 2-Storey |
| Exterior: | Brick, Stone |
| Garage Type: | Attached |
| Drive Parking Spaces: | 4 |
| Pool: | None |
| Approximatly Age: | 0-5 |
| Approximatly Square Footage: | 2000-2500 |
| Property Features: | Park, Place Of Worship |
| CAC Included: | N |
| Water Included: | N |
| Cabel TV Included: | N |
| Common Elements Included: | N |
| Heat Included: | N |
| Parking Included: | N |
| Condo Tax Included: | N |
| Building Insurance Included: | N |
| Fireplace/Stove: | Y |
| Heat Type: | Forced Air |
| Central Air Conditioning: | Central Air |
| Central Vac: | Y |
| Laundry Level: | Syste |
| Ensuite Laundry: | F |
| Sewers: | Sewer |
$
%
Years
This calculator is for demonstration purposes only. Always consult a professional
financial advisor before making personal financial decisions.
| Although the information displayed is believed to be accurate, no warranties or representations are made of any kind. |
| JIM PAULS REAL ESTATE LTD. |
|
|

Dir:
416-828-2535
Bus:
647-462-9629
| Virtual Tour | Book Showing | Email a Friend |
Jump To:
At a Glance:
| Type: | Freehold - Detached |
| Area: | Haldimand |
| Municipality: | Haldimand |
| Neighbourhood: | Haldimand |
| Style: | 2-Storey |
| Approximate Age: | 0-5 |
| Tax: | $5,600 |
| Beds: | 4 |
| Baths: | 3 |
| Fireplace: | Y |
| Pool: | None |
Locatin Map:
Payment Calculator:

