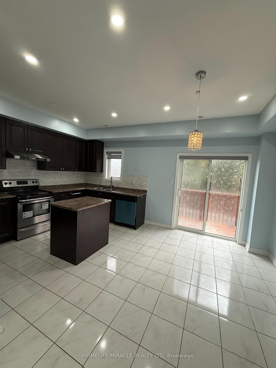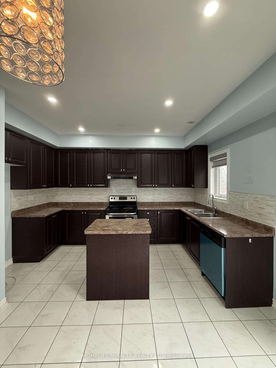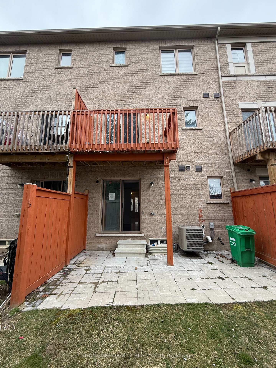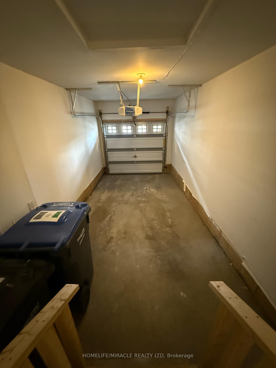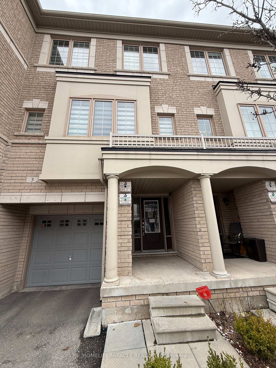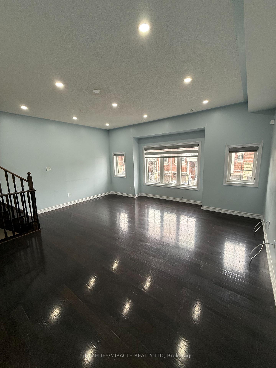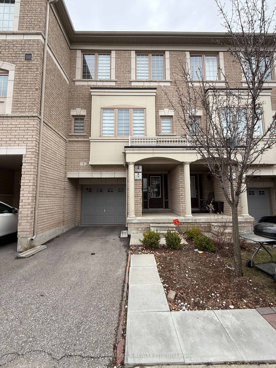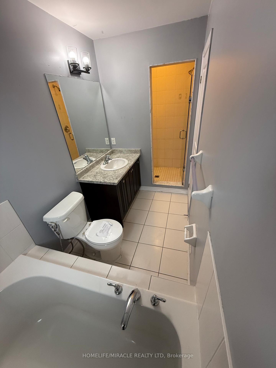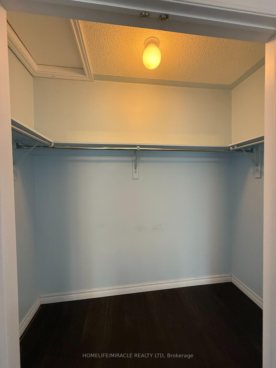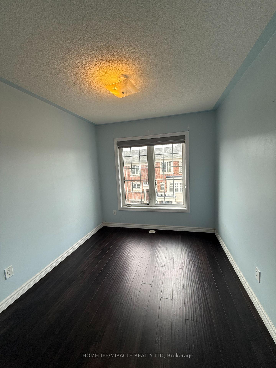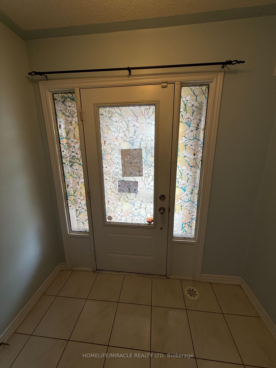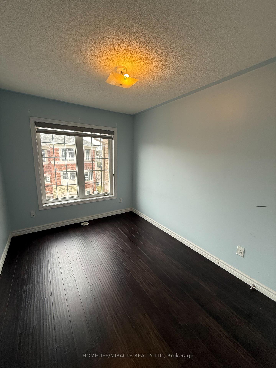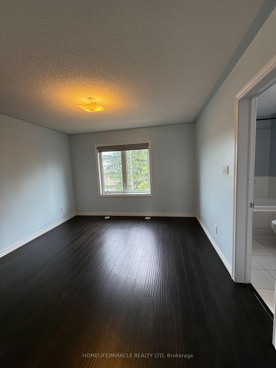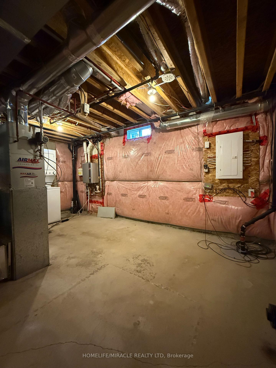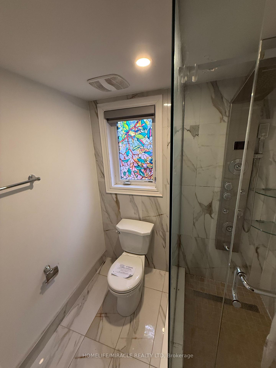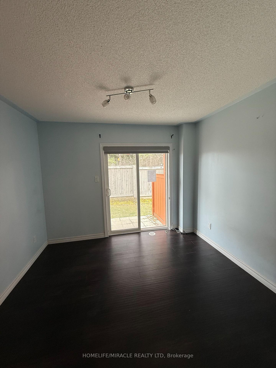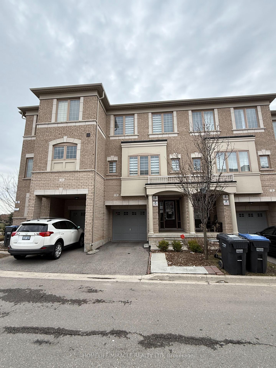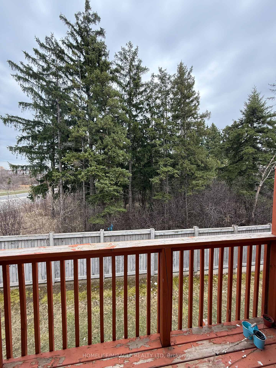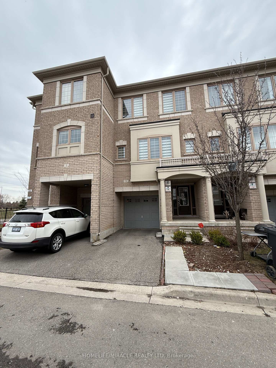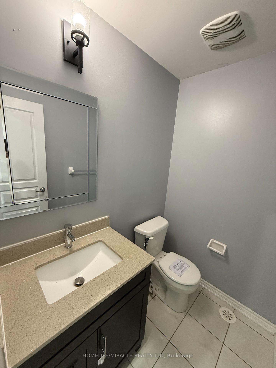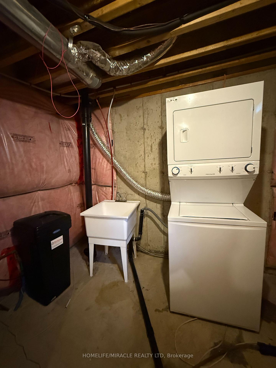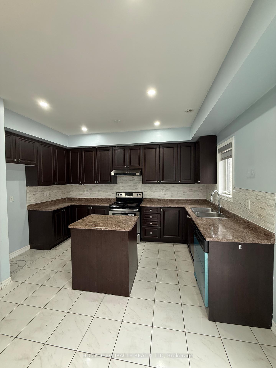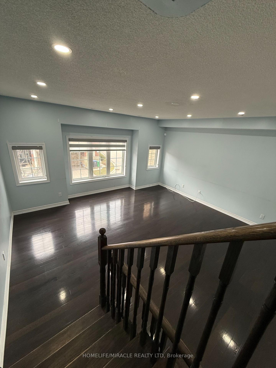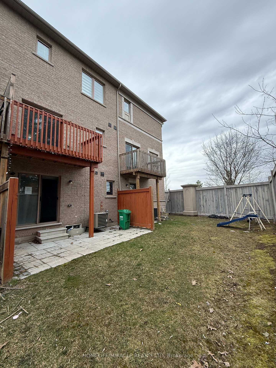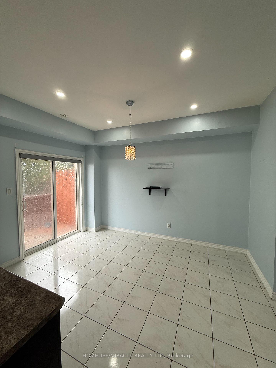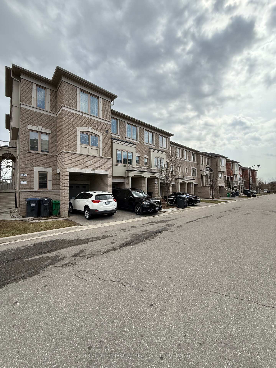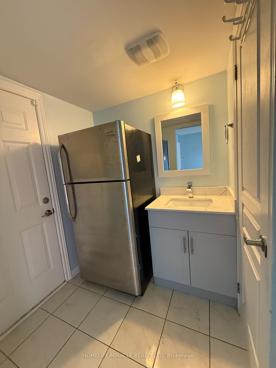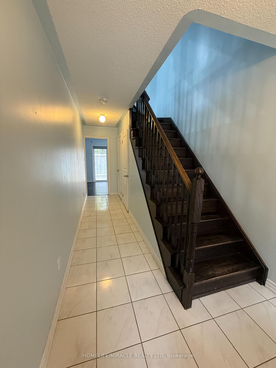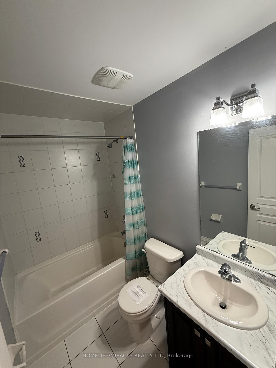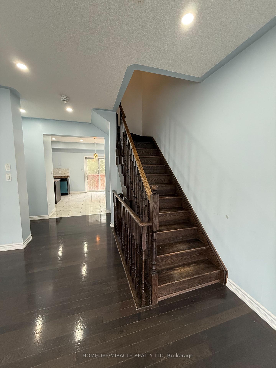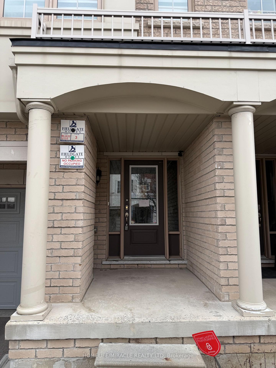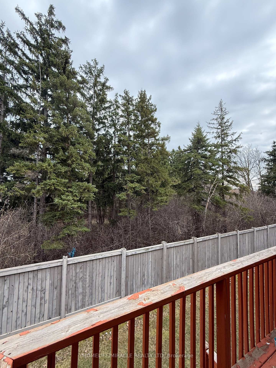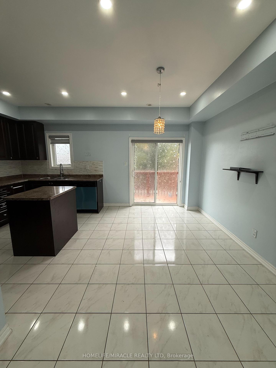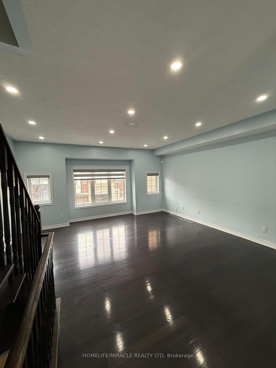$769,000
Available - For Sale
Listing ID: W12083834
3 Abercove Clos , Brampton, L6Y 6E6, Peel
| Discover this rare and stunning 3-storey townhome located in the highly sought-after Credit Valley community, right at the Brampton-Mississauga border. This beautifully maintained 3+1 bedroom home features a bright, open-concept layout with impressive upgrades including 9 ft smooth ceilings, elegant laminate flooring, and a carpet-free interior. The upgraded kitchen boasts stainless steel appliances, a breakfast island, and a walkout to a private deck-ideal for enjoying your morning coffee or unwinding in the evening overlooking your the ravine. Natural light fills this home and dining areas, while the primary bedroom offers a walk-in closet and a large 4-piece ensuite. 3 Bedrooms+1 Finished Room with full washroom On The Main Floor Can Be Used As Bedroom. The home has 4 Washrooms. Additional highlights include an oak staircase, garage access, and a walkout basement to the ravin backyard. Conveniently located just steps from grocery stores, Starbucks, plazas, top-rated schools, parks, transit, Sheridan College, and quick access to Highways 401 and 407, this home offers the perfect blend of style, space, and convenience-truly a must-see! |
| Price | $769,000 |
| Taxes: | $4782.00 |
| Occupancy: | Vacant |
| Address: | 3 Abercove Clos , Brampton, L6Y 6E6, Peel |
| Postal Code: | L6Y 6E6 |
| Province/State: | Peel |
| Directions/Cross Streets: | CHINGUACOUSY & DUSK |
| Level/Floor | Room | Length(ft) | Width(ft) | Descriptions | |
| Room 1 | Ground | Bedroom 4 | 11.22 | 10.46 | Laminate, W/O To Yard |
| Room 2 | Ground | Bathroom | 4.85 | 6.3 | Tile Floor |
| Room 3 | Main | Kitchen | 17.19 | 13.45 | Tile Floor, Stainless Steel Appl |
| Room 4 | Main | Family Ro | 17.78 | 17.25 | Hardwood Floor |
| Room 5 | Third | Primary B | 13.42 | 11.74 | Laminate, 4 Pc Ensuite, Walk-In Closet(s) |
| Room 6 | Third | Bathroom | 7.54 | 4.92 | Tile Floor, 3 Pc Bath |
| Room 7 | Third | Bedroom 2 | 11.02 | 8.33 | Laminate |
| Room 8 | Third | Bedroom 3 | 10.33 | 8.5 | Laminate |
| Room 9 | Basement | Laundry | 9.48 | 4.56 | Concrete Floor |
| Washroom Type | No. of Pieces | Level |
| Washroom Type 1 | 3 | Ground |
| Washroom Type 2 | 2 | Main |
| Washroom Type 3 | 3 | Third |
| Washroom Type 4 | 4 | Third |
| Washroom Type 5 | 0 |
| Total Area: | 0.00 |
| Approximatly Age: | 6-10 |
| Washrooms: | 4 |
| Heat Type: | Forced Air |
| Central Air Conditioning: | Central Air |
| Elevator Lift: | False |
$
%
Years
This calculator is for demonstration purposes only. Always consult a professional
financial advisor before making personal financial decisions.
| Although the information displayed is believed to be accurate, no warranties or representations are made of any kind. |
| HOMELIFE/MIRACLE REALTY LTD |
|
|

Dir:
416-828-2535
Bus:
647-462-9629
| Book Showing | Email a Friend |
Jump To:
At a Glance:
| Type: | Com - Condo Townhouse |
| Area: | Peel |
| Municipality: | Brampton |
| Neighbourhood: | Credit Valley |
| Style: | 3-Storey |
| Approximate Age: | 6-10 |
| Tax: | $4,782 |
| Maintenance Fee: | $158.43 |
| Beds: | 3+1 |
| Baths: | 4 |
| Fireplace: | N |
Locatin Map:
Payment Calculator:

