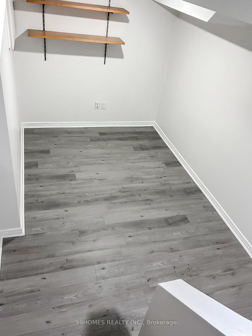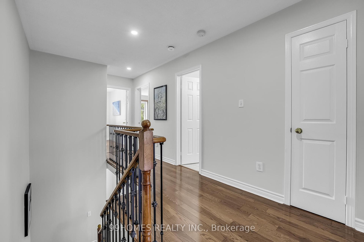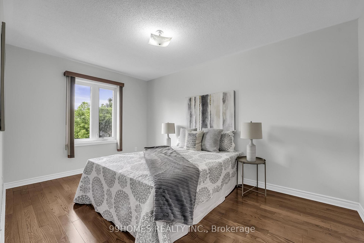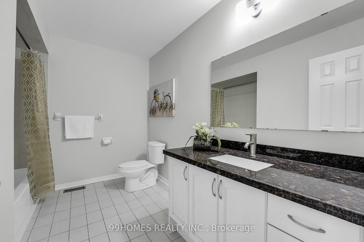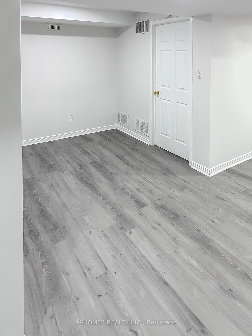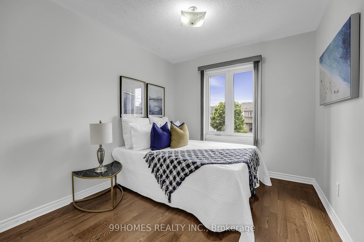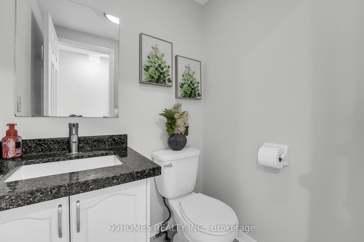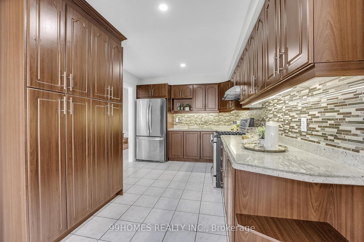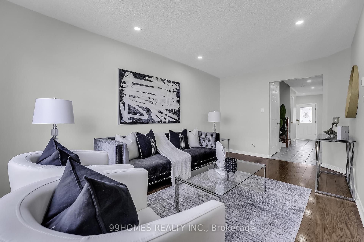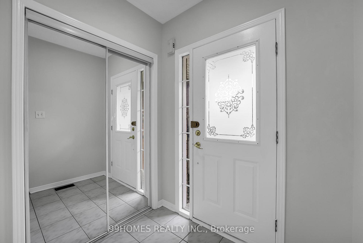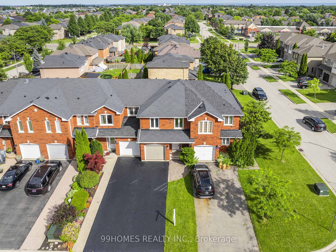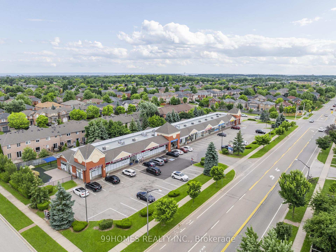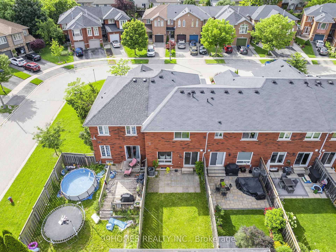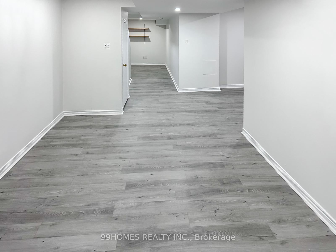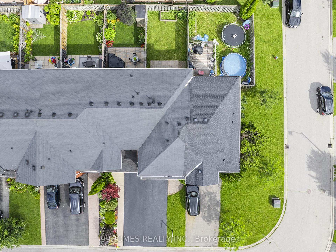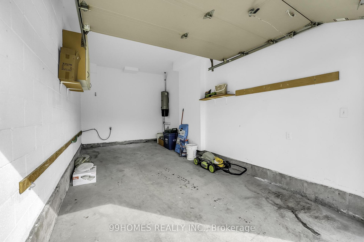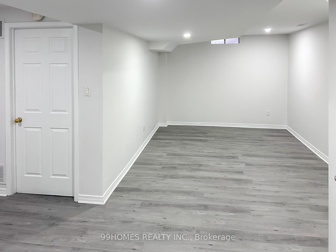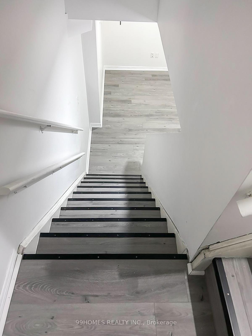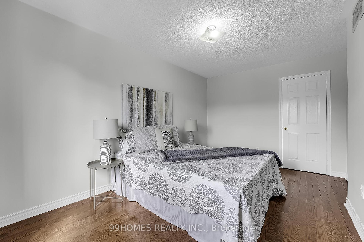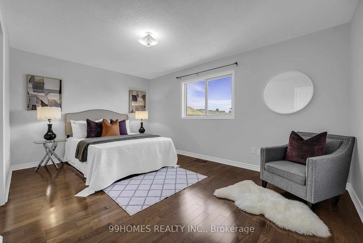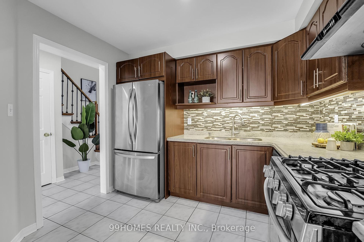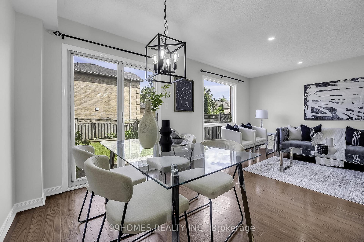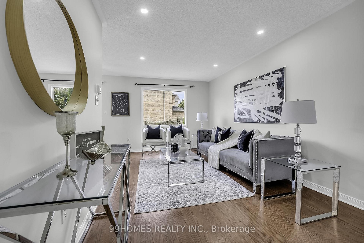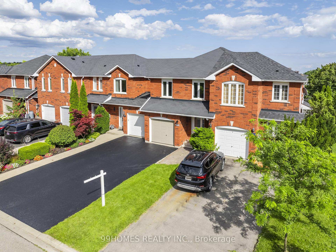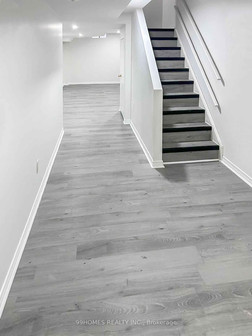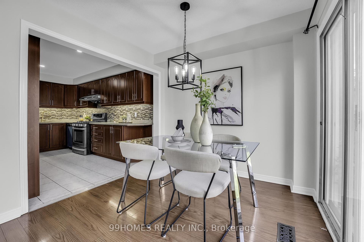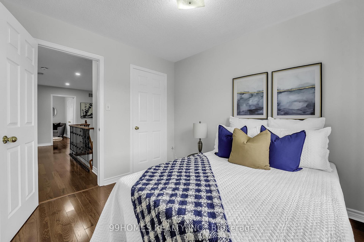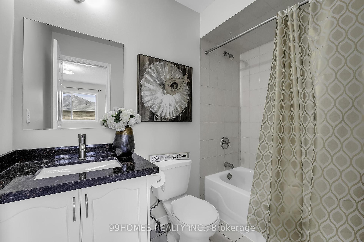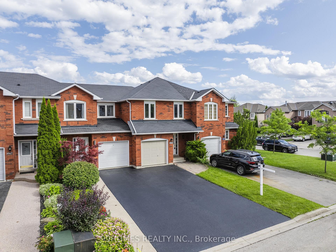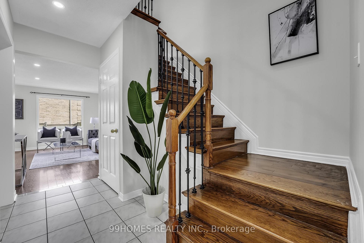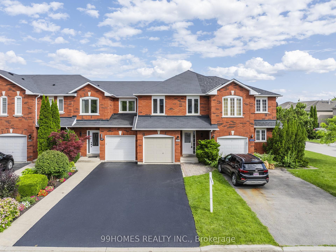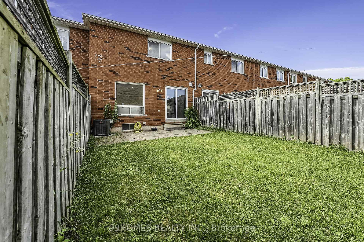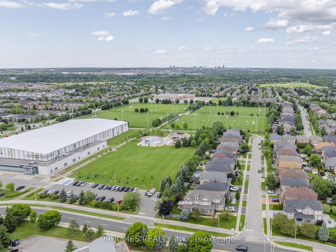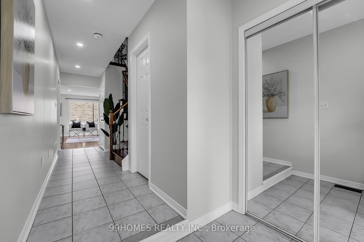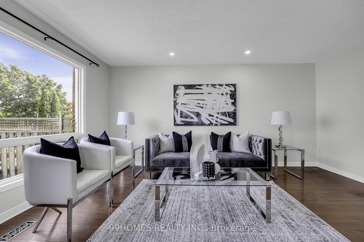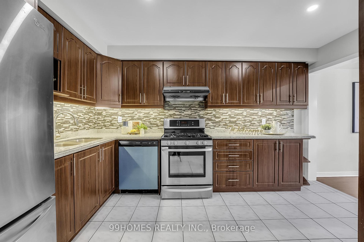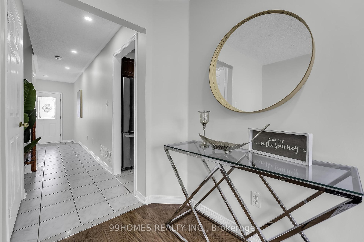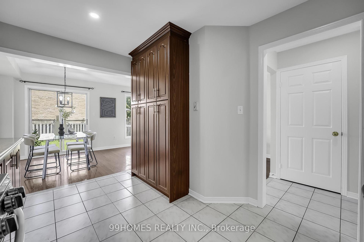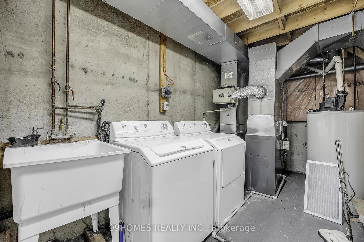$3,600
Available - For Rent
Listing ID: W12083813
2227 Pell Cres , Oakville, L6M 3T5, Halton
| Welcome to this stunning full brick freehold townhouse in Oakville's family-oriented top neighborhood, West Oak Trails. This sun-filled home offers 3 bedrooms, 3 washrooms, and a recently renovated fully finished basement featuring a spacious room ideal for a second home office or bedroom. The kitchen boasts extended cabinetry and granite countertops, complemented by stylish pot lights on the main floor. Enjoy the elegance of laminate flooring on the main level and hardwood in the upper hallway and bedrooms. The master bedroom impresses with a walk-in closet and ensuite bath, while large windows illuminate all upper bathrooms and bedrooms. The stairs feature modern metal railings, adding a touch of sophistication. Outdoors, a beautifully landscaped, weed-free front yard enhances the curb appeal, and a long driveway provides ample parking. Enjoy the expansive backyard, perfect for entertaining, relaxing, and outdoor activities. Located minutes from the QEW, Hwy 407, Oakville Trafalgar Hospital, and Bronte GO, this home is a nature lover's paradise with proximity to Lions Valley Park and scenic trails. Top-ranking schools like Garth Webb, St. Ignatius of Loyola, West Oak, and St. Teresa of Calcutta are nearby. Professionally deep-cleaned and ready to move in, this home offers an exceptional opportunity for families, first-time buyers, or investors. Don't miss out on this absolutely fabulous home! |
| Price | $3,600 |
| Taxes: | $0.00 |
| Occupancy: | Vacant |
| Address: | 2227 Pell Cres , Oakville, L6M 3T5, Halton |
| Directions/Cross Streets: | Third Line / Westoak Trails |
| Rooms: | 8 |
| Bedrooms: | 3 |
| Bedrooms +: | 0 |
| Family Room: | F |
| Basement: | Finished, Full |
| Furnished: | Unfu |
| Level/Floor | Room | Length(ft) | Width(ft) | Descriptions | |
| Room 1 | Main | Living Ro | 16.01 | 10.17 | Open Concept, Combined w/Dining, Laminate |
| Room 2 | Main | Kitchen | 10 | 6.66 | Granite Counters, Backsplash, Stainless Steel Appl |
| Room 3 | Main | Dining Ro | 8.99 | 8.82 | Laminate, Overlooks Backyard |
| Room 4 | Second | Primary B | 15.81 | 10.99 | Hardwood Floor, 4 Pc Ensuite, Walk-In Closet(s) |
| Room 5 | Second | Bedroom 2 | 14.66 | 9.32 | Hardwood Floor, Large Window, Closet |
| Room 6 | Second | Bedroom 3 | 10 | 8.99 | Hardwood Floor, Large Window, Closet |
| Room 7 | Lower | Recreatio | Vinyl Floor, Window, Open Concept | ||
| Room 8 | Lower | Office | Vinyl Floor, Window |
| Washroom Type | No. of Pieces | Level |
| Washroom Type 1 | 2 | Main |
| Washroom Type 2 | 4 | Second |
| Washroom Type 3 | 4 | Second |
| Washroom Type 4 | 0 | |
| Washroom Type 5 | 0 |
| Total Area: | 0.00 |
| Property Type: | Att/Row/Townhouse |
| Style: | 2-Storey |
| Exterior: | Brick |
| Garage Type: | Attached |
| (Parking/)Drive: | Private Do |
| Drive Parking Spaces: | 2 |
| Park #1 | |
| Parking Type: | Private Do |
| Park #2 | |
| Parking Type: | Private Do |
| Pool: | None |
| Laundry Access: | Ensuite |
| Property Features: | Hospital, Park |
| CAC Included: | N |
| Water Included: | N |
| Cabel TV Included: | N |
| Common Elements Included: | N |
| Heat Included: | N |
| Parking Included: | Y |
| Condo Tax Included: | N |
| Building Insurance Included: | N |
| Fireplace/Stove: | N |
| Heat Type: | Forced Air |
| Central Air Conditioning: | Central Air |
| Central Vac: | Y |
| Laundry Level: | Syste |
| Ensuite Laundry: | F |
| Elevator Lift: | False |
| Sewers: | Sewer |
| Although the information displayed is believed to be accurate, no warranties or representations are made of any kind. |
| 99HOMES REALTY INC. |
|
|

Dir:
416-828-2535
Bus:
647-462-9629
| Virtual Tour | Book Showing | Email a Friend |
Jump To:
At a Glance:
| Type: | Freehold - Att/Row/Townhouse |
| Area: | Halton |
| Municipality: | Oakville |
| Neighbourhood: | 1022 - WT West Oak Trails |
| Style: | 2-Storey |
| Beds: | 3 |
| Baths: | 3 |
| Fireplace: | N |
| Pool: | None |
Locatin Map:

