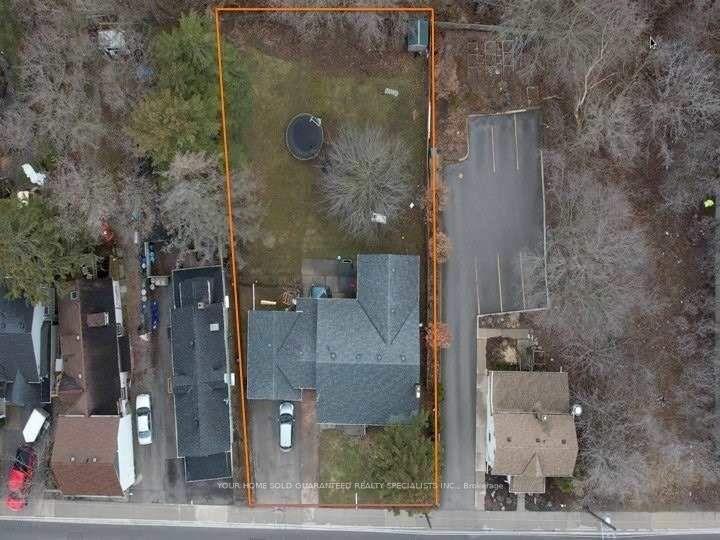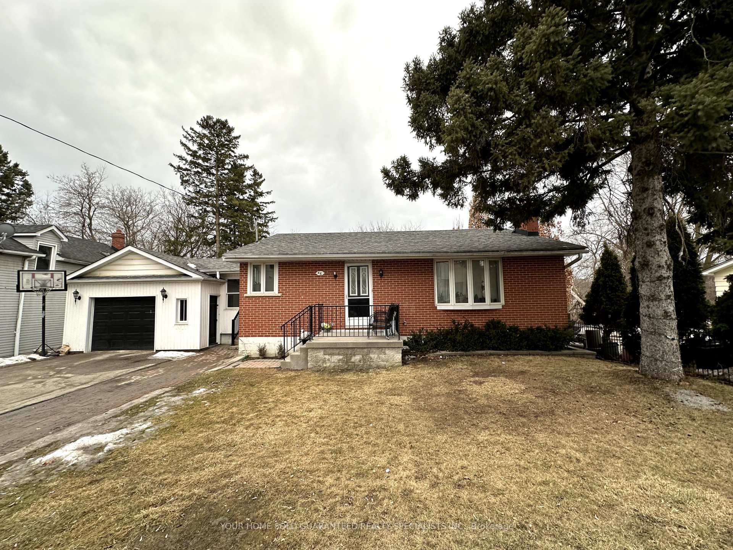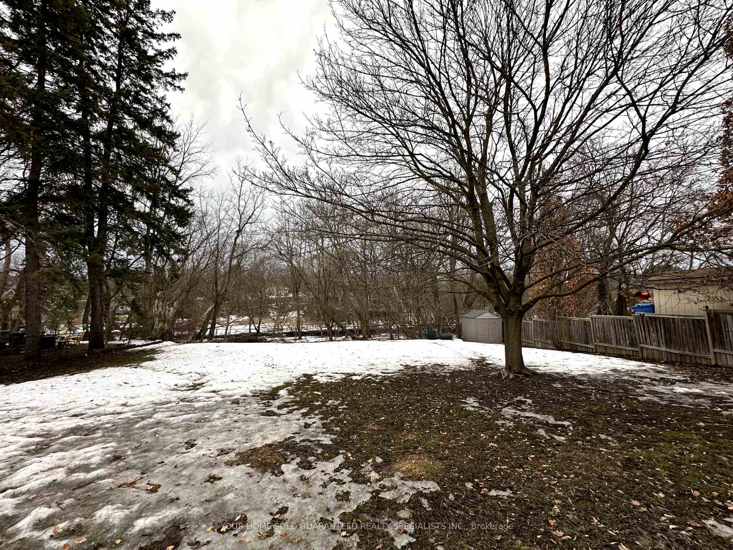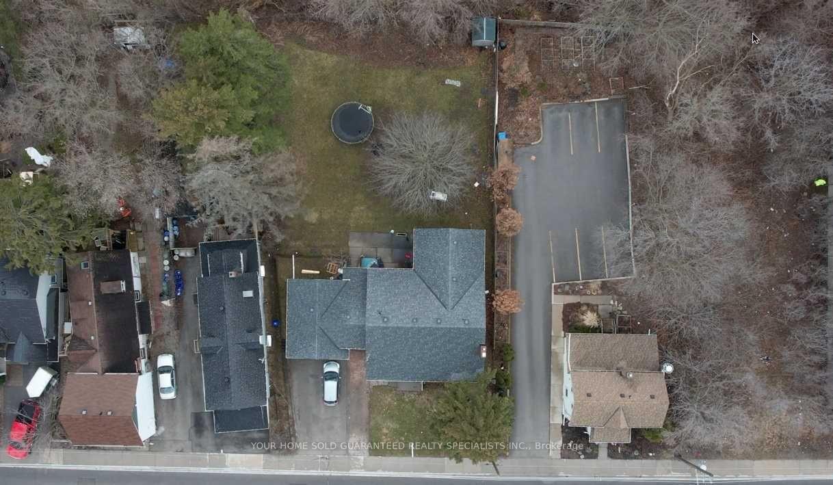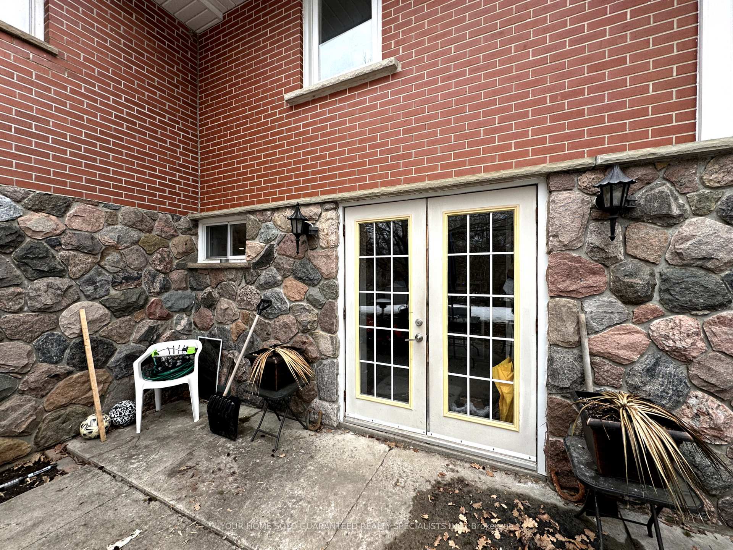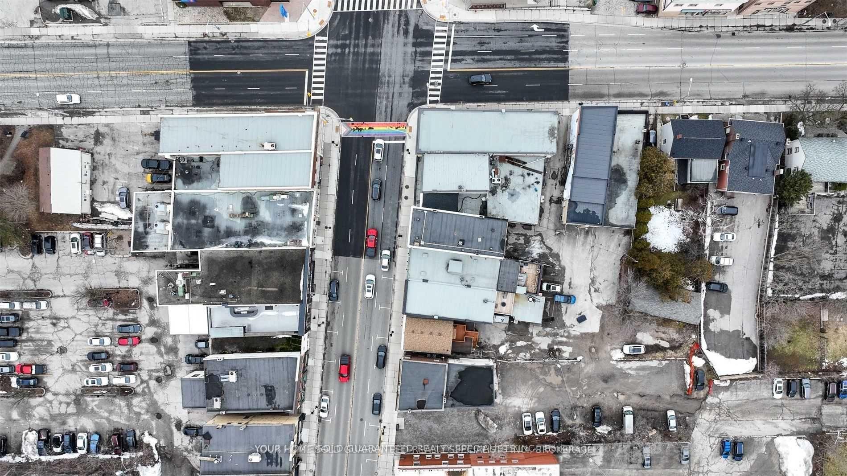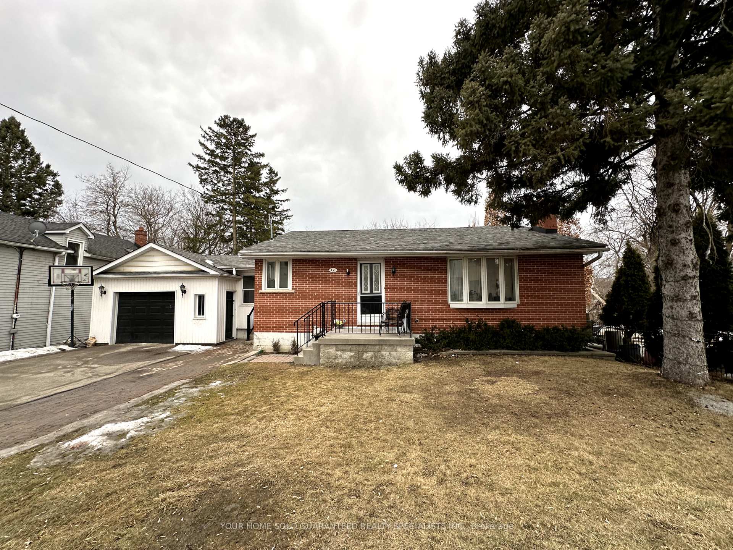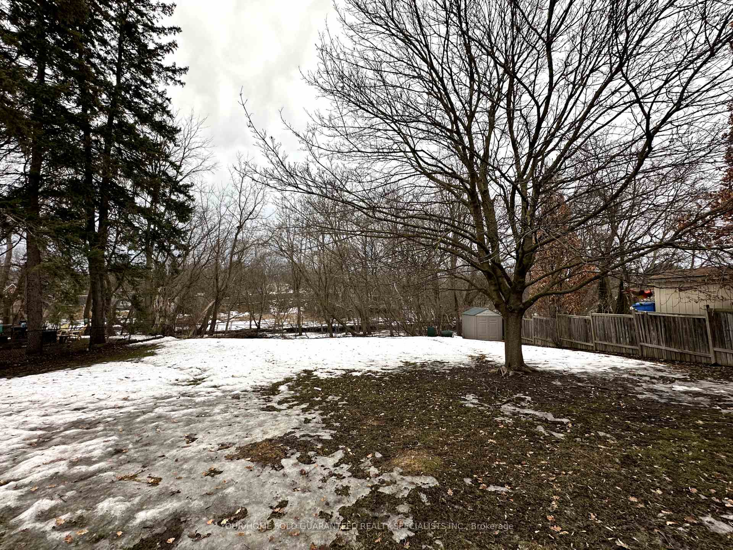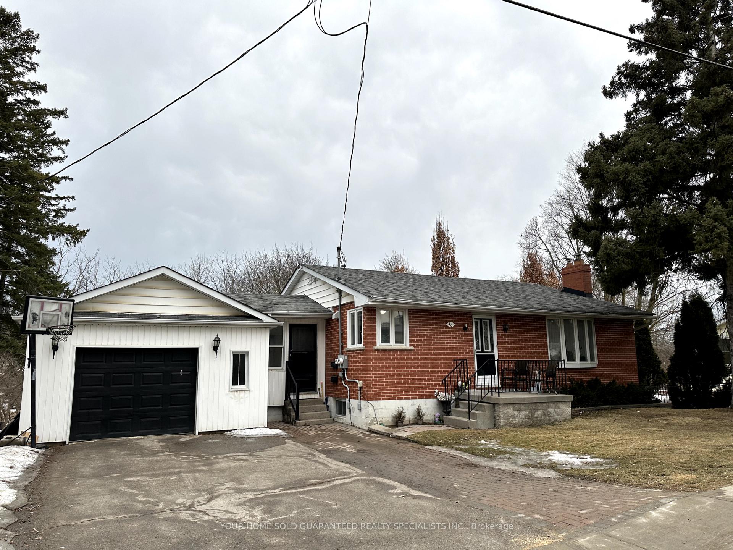$1,175,000
Available - For Sale
Listing ID: N12033464
46 Temperance Stre , Aurora, L4G 2P7, York
| This VERSATILE property is ideally located in the heart of Downtown Aurora, offering a Unique Opportunity for both COMMERCIAL and RESIDENTIAL USES. Its Central Location ensures EASY Access, making it PEFECT for Entrepreneurs, Small Business Owners, or anyone looking to Live and Work in a THRIVING Community. The property features a Well-Maintained Main Unit with ample space for both Business and Residential needs. In addition, a separate basement unit is available, though please note that it is not legally retrofitted. This Additional Space presents Potential for Further customization or Alternative uses.With its FLEXIBLE ZONING, this property offers NUMEROUS POSSIBILITIES. Whether You're looking to Operate a Business from the comfort of your own home or seek investment potential in a Rapidly Growing Area, this is a Prime Opportunity to make your mark in Aurora. |
| Price | $1,175,000 |
| Taxes: | $5212.68 |
| Occupancy: | Tenant |
| Address: | 46 Temperance Stre , Aurora, L4G 2P7, York |
| Directions/Cross Streets: | Yonge St & Wellington St W |
| Rooms: | 7 |
| Rooms +: | 2 |
| Bedrooms: | 3 |
| Bedrooms +: | 1 |
| Family Room: | F |
| Basement: | Walk-Out, Finished |
| Level/Floor | Room | Length(ft) | Width(ft) | Descriptions | |
| Room 1 | Main | Living Ro | 22.96 | 11.15 | Combined w/Dining, Fireplace |
| Room 2 | Main | Dining Ro | 22.96 | 11.15 | Combined w/Living |
| Room 3 | Main | Kitchen | 13.78 | 9.35 | Eat-in Kitchen |
| Room 4 | Main | Primary B | 14.1 | 9.51 | His and Hers Closets |
| Room 5 | Main | Bedroom 2 | 11.15 | 8.86 | Closet, Overlooks Backyard |
| Room 6 | Main | Bedroom 3 | 8.86 | 8.53 | Closet |
| Room 7 | Main | Family Ro | 31.16 | 10.17 | |
| Room 8 | Basement | Other | 31.16 | 10.17 | |
| Room 9 | Basement | Bedroom | 15.42 | 11.81 | Closet, Parquet |
| Room 10 | Basement | Living Ro | 20.99 | 12.79 | Broadloom, Electric Fireplace, Pot Lights |
| Room 11 | Basement | Kitchen | 10.82 | 8.2 | Walk-Out, Vinyl Floor |
| Washroom Type | No. of Pieces | Level |
| Washroom Type 1 | 4 | Main |
| Washroom Type 2 | 3 | Basement |
| Washroom Type 3 | 0 | |
| Washroom Type 4 | 0 | |
| Washroom Type 5 | 0 | |
| Washroom Type 6 | 4 | Main |
| Washroom Type 7 | 3 | Basement |
| Washroom Type 8 | 0 | |
| Washroom Type 9 | 0 | |
| Washroom Type 10 | 0 |
| Total Area: | 0.00 |
| Approximatly Age: | 51-99 |
| Property Type: | Detached |
| Style: | Bungalow |
| Exterior: | Brick |
| Garage Type: | Attached |
| (Parking/)Drive: | Private |
| Drive Parking Spaces: | 3 |
| Park #1 | |
| Parking Type: | Private |
| Park #2 | |
| Parking Type: | Private |
| Pool: | None |
| Approximatly Age: | 51-99 |
| Approximatly Square Footage: | 1100-1500 |
| CAC Included: | N |
| Water Included: | N |
| Cabel TV Included: | N |
| Common Elements Included: | N |
| Heat Included: | N |
| Parking Included: | N |
| Condo Tax Included: | N |
| Building Insurance Included: | N |
| Fireplace/Stove: | Y |
| Heat Type: | Forced Air |
| Central Air Conditioning: | None |
| Central Vac: | N |
| Laundry Level: | Syste |
| Ensuite Laundry: | F |
| Sewers: | Sewer |
$
%
Years
This calculator is for demonstration purposes only. Always consult a professional
financial advisor before making personal financial decisions.
| Although the information displayed is believed to be accurate, no warranties or representations are made of any kind. |
| YOUR HOME SOLD GUARANTEED REALTY SPECIALISTS INC. |
|
|

Dir:
83.42 Feet Are
| Book Showing | Email a Friend |
Jump To:
At a Glance:
| Type: | Freehold - Detached |
| Area: | York |
| Municipality: | Aurora |
| Neighbourhood: | Aurora Village |
| Style: | Bungalow |
| Approximate Age: | 51-99 |
| Tax: | $5,212.68 |
| Beds: | 3+1 |
| Baths: | 2 |
| Fireplace: | Y |
| Pool: | None |
Locatin Map:
Payment Calculator:

