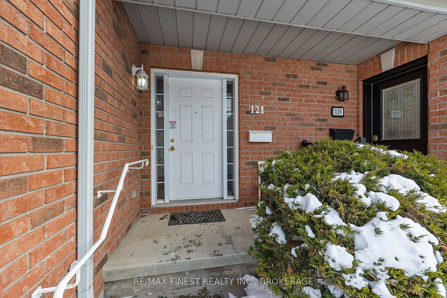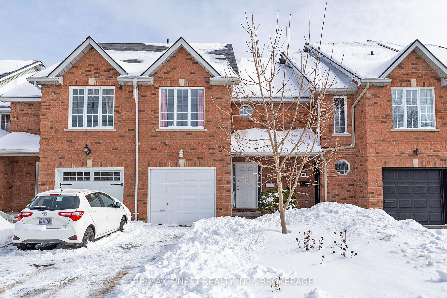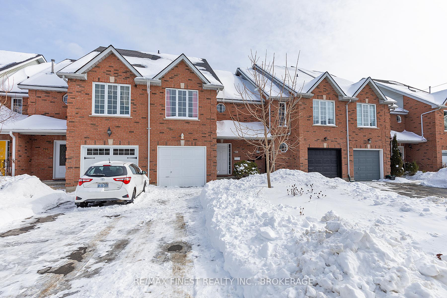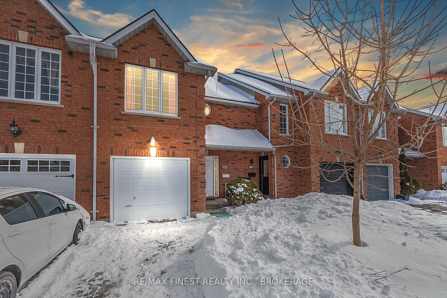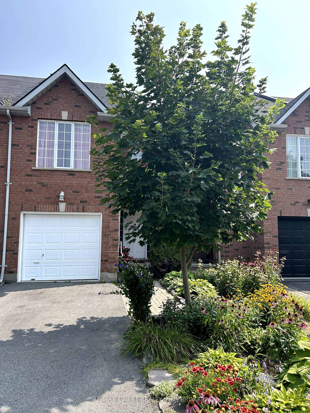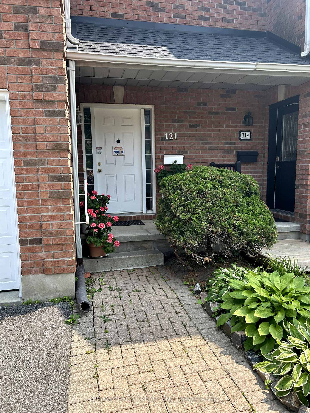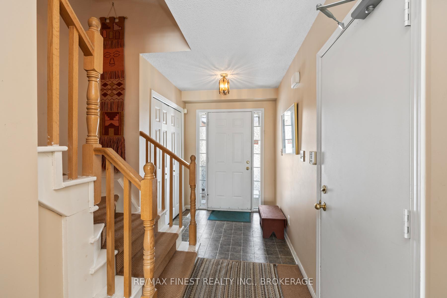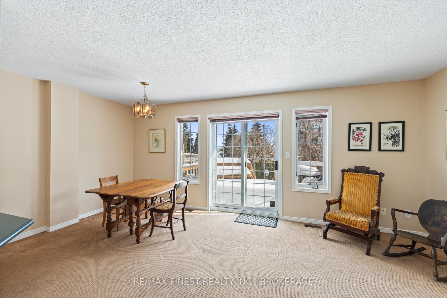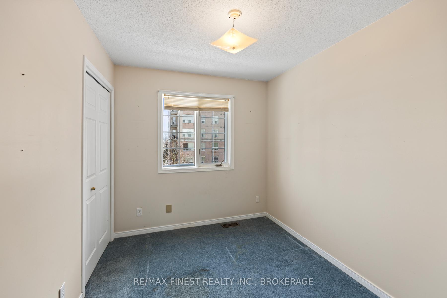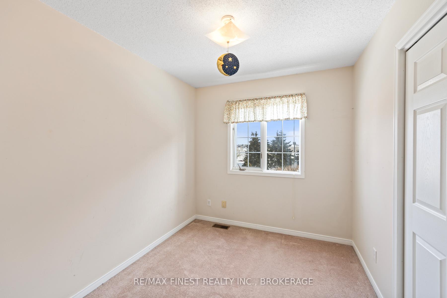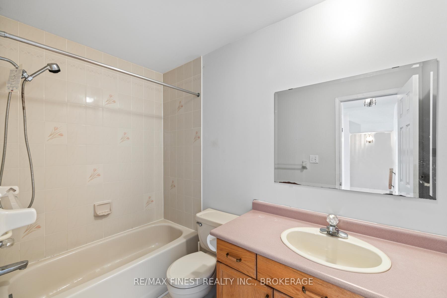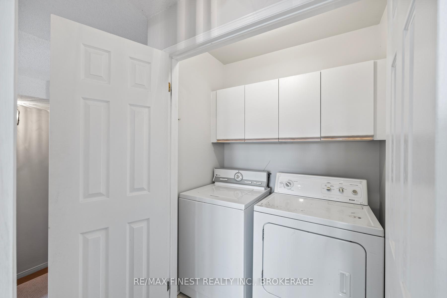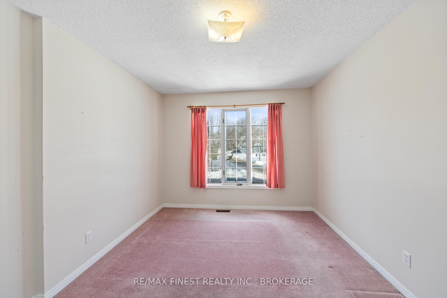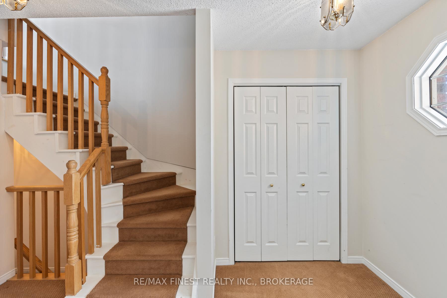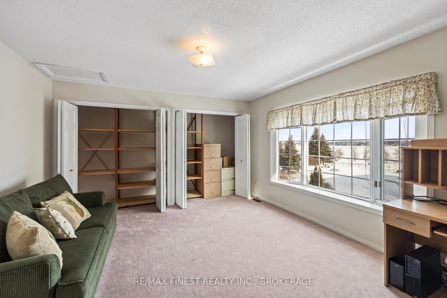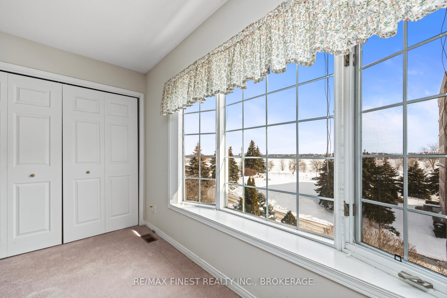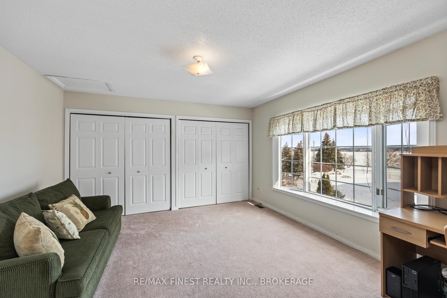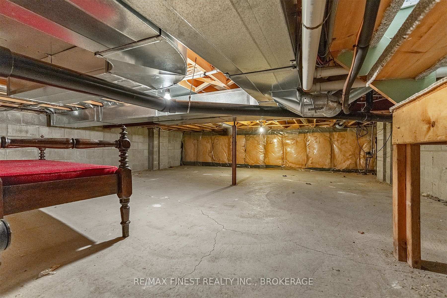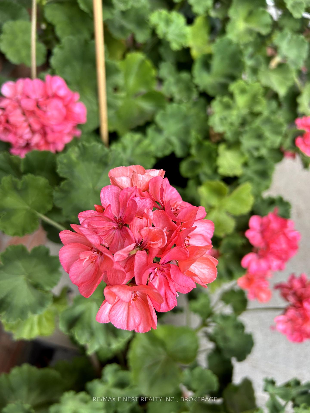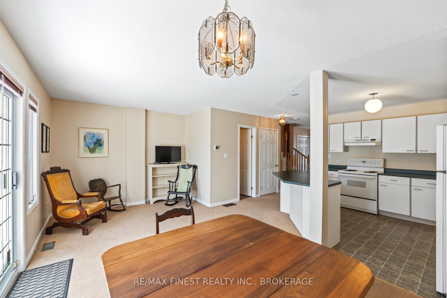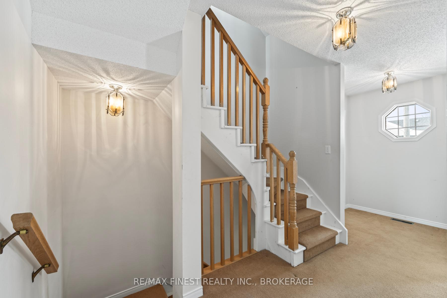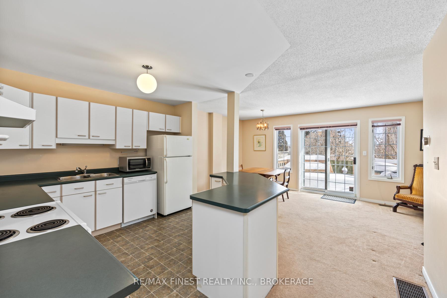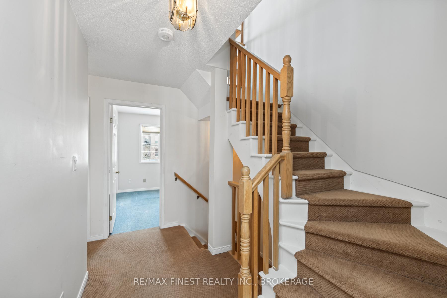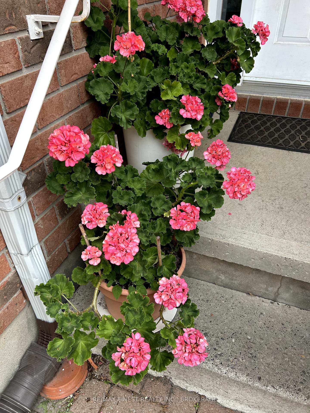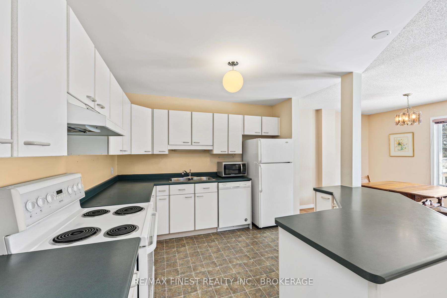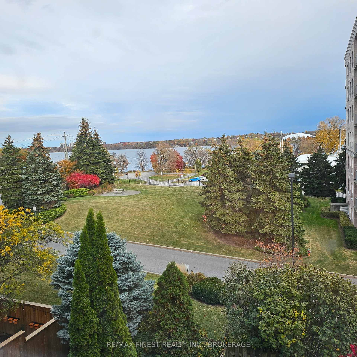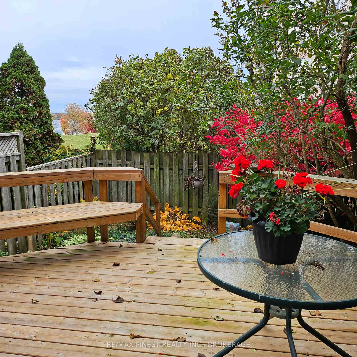$687,000
Available - For Sale
Listing ID: X12083635
121 Rideau Stre , Kingston, K7K 7B2, Frontenac
| Ready to bring your downtown Kingston vision to life? This is more than a home-it's a fresh canvas for your dream lifestyle. Tucked away on charming Rideau Street, #121 is part of a rare freehold townhome row that blends community, convenience, and character. Across from a park and pickleball courts and just steps to Food Basics, Slush Puppie Place, the waterfront and two private schools the location is as walkable as it gets. Lovingly maintained by its original owner, this three-bedroom, two-bath home was thoughtfully designed with everyday comfort in mind-extra insulation for peace and privacy, bedroom-level laundry, and a spacious loft offering uninterrupted water views. Whether you're imagining a home office, creative studio, fitness space, or cozy retreat, this sun-filled upper level is ready for whatever you envision. Out back, your private fenced yard and brand-new deck create the perfect spot to unwind or entertain. With a single-car garage, two additional driveway spaces (a rarity downtown!), no condo fees, and a flexible floor plan, this property is the total package. Your dream lifestyle starts here-with space, potential, and location all working in your favor. |
| Price | $687,000 |
| Taxes: | $5735.89 |
| Occupancy: | Vacant |
| Address: | 121 Rideau Stre , Kingston, K7K 7B2, Frontenac |
| Acreage: | < .50 |
| Directions/Cross Streets: | Corner of Rideau and North St. |
| Rooms: | 8 |
| Bedrooms: | 3 |
| Bedrooms +: | 0 |
| Family Room: | T |
| Basement: | Partial Base |
| Level/Floor | Room | Length(ft) | Width(ft) | Descriptions | |
| Room 1 | Main | Kitchen | 10.76 | 10.59 | |
| Room 2 | Main | Other | 19.32 | 10.17 | |
| Room 3 | Main | Bathroom | 4.46 | 5.25 | |
| Room 4 | Second | Primary B | 10.4 | 14.83 | |
| Room 5 | Second | Bathroom | 4.79 | 8.86 | |
| Room 6 | Second | Bedroom 2 | 8.46 | 9.91 | |
| Room 7 | Second | Bedroom 3 | 8.3 | 9.91 | |
| Room 8 | Third | Loft | 16.73 | 13.25 |
| Washroom Type | No. of Pieces | Level |
| Washroom Type 1 | 4 | Second |
| Washroom Type 2 | 2 | Main |
| Washroom Type 3 | 0 | |
| Washroom Type 4 | 0 | |
| Washroom Type 5 | 0 |
| Total Area: | 0.00 |
| Approximatly Age: | 31-50 |
| Property Type: | Att/Row/Townhouse |
| Style: | 3-Storey |
| Exterior: | Brick, Vinyl Siding |
| Garage Type: | Attached |
| (Parking/)Drive: | Covered, I |
| Drive Parking Spaces: | 2 |
| Park #1 | |
| Parking Type: | Covered, I |
| Park #2 | |
| Parking Type: | Covered |
| Park #3 | |
| Parking Type: | Inside Ent |
| Pool: | None |
| Other Structures: | Fence - Full |
| Approximatly Age: | 31-50 |
| Approximatly Square Footage: | 1100-1500 |
| Property Features: | Fenced Yard, Marina |
| CAC Included: | N |
| Water Included: | N |
| Cabel TV Included: | N |
| Common Elements Included: | N |
| Heat Included: | N |
| Parking Included: | N |
| Condo Tax Included: | N |
| Building Insurance Included: | N |
| Fireplace/Stove: | N |
| Heat Type: | Forced Air |
| Central Air Conditioning: | Central Air |
| Central Vac: | N |
| Laundry Level: | Syste |
| Ensuite Laundry: | F |
| Sewers: | Sewer |
| Utilities-Cable: | A |
| Utilities-Hydro: | Y |
$
%
Years
This calculator is for demonstration purposes only. Always consult a professional
financial advisor before making personal financial decisions.
| Although the information displayed is believed to be accurate, no warranties or representations are made of any kind. |
| RE/MAX FINEST REALTY INC., BROKERAGE |
|
|

Dir:
416-828-2535
Bus:
647-462-9629
| Book Showing | Email a Friend |
Jump To:
At a Glance:
| Type: | Freehold - Att/Row/Townhouse |
| Area: | Frontenac |
| Municipality: | Kingston |
| Neighbourhood: | 22 - East of Sir John A. Blvd |
| Style: | 3-Storey |
| Approximate Age: | 31-50 |
| Tax: | $5,735.89 |
| Beds: | 3 |
| Baths: | 2 |
| Fireplace: | N |
| Pool: | None |
Locatin Map:
Payment Calculator:

