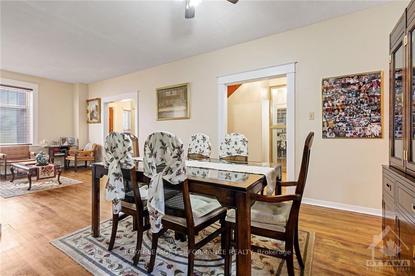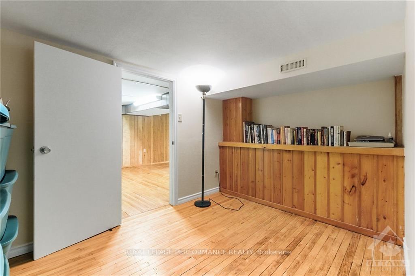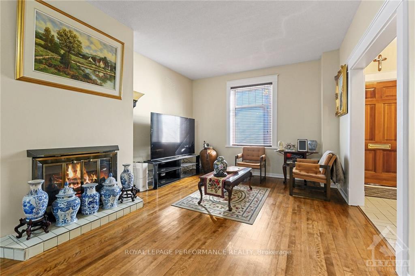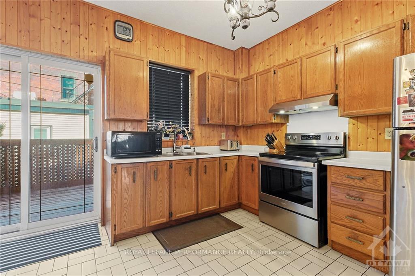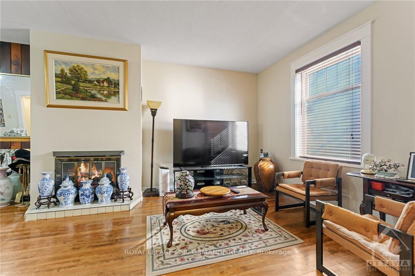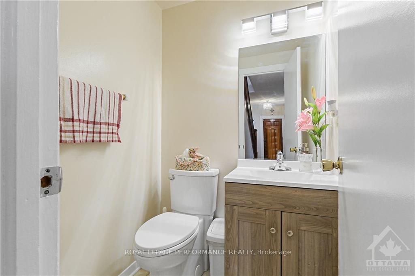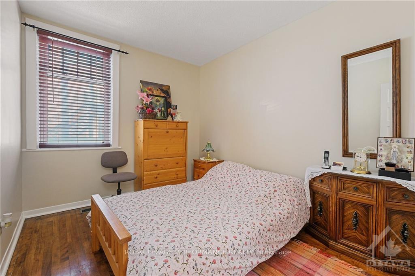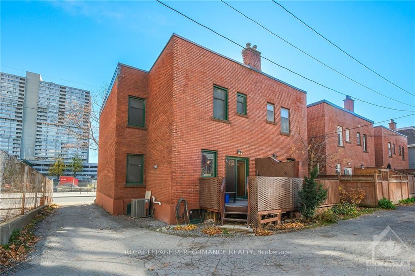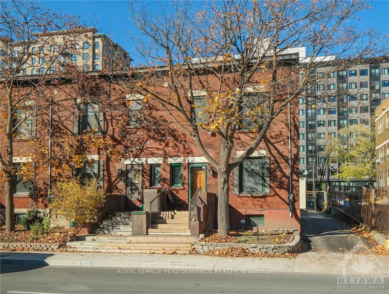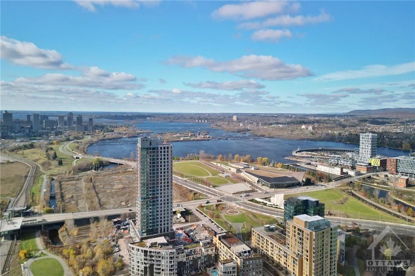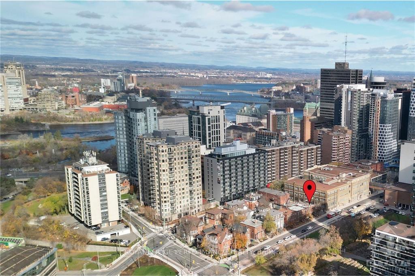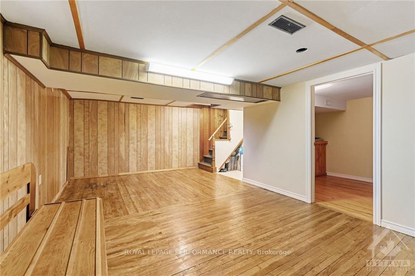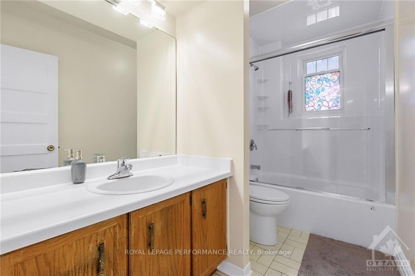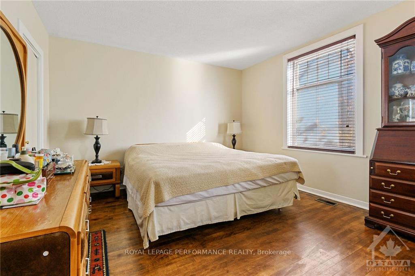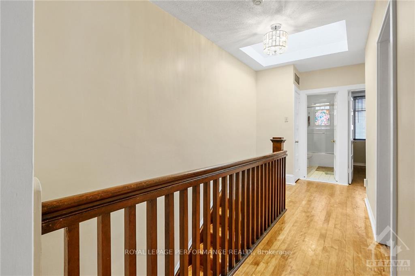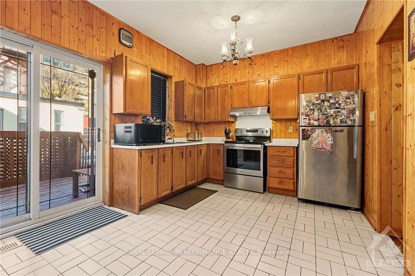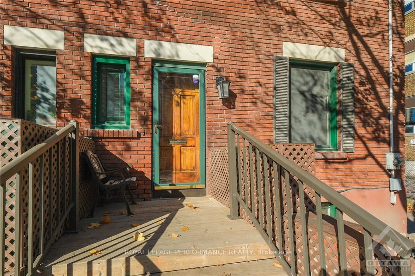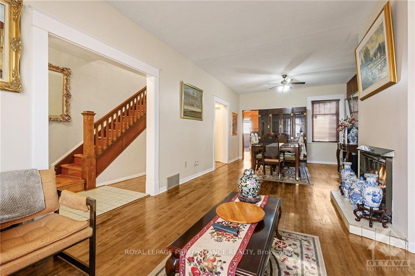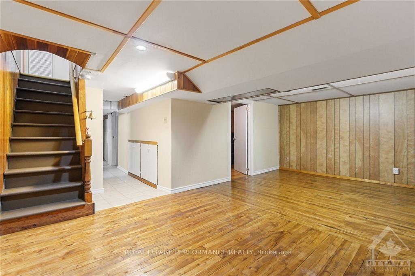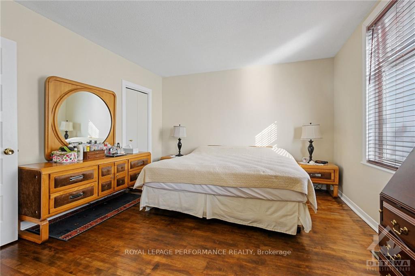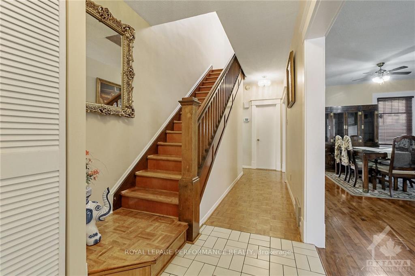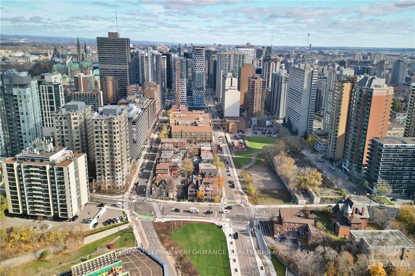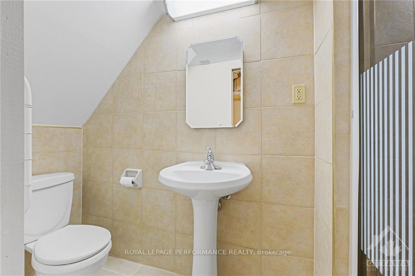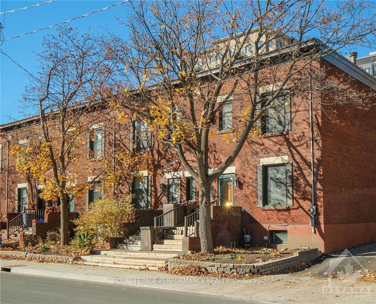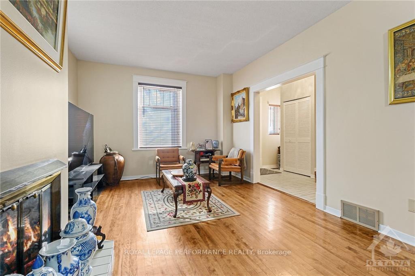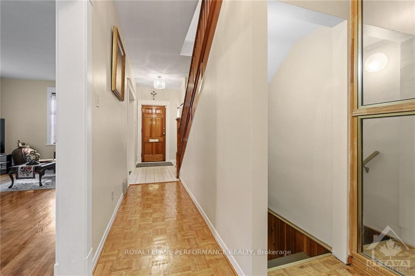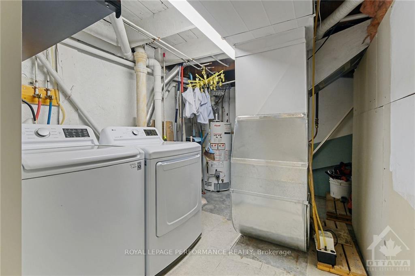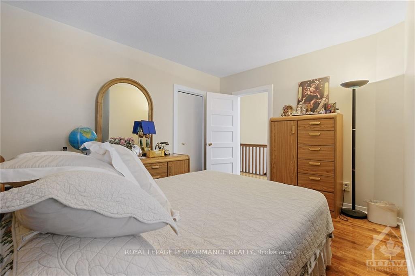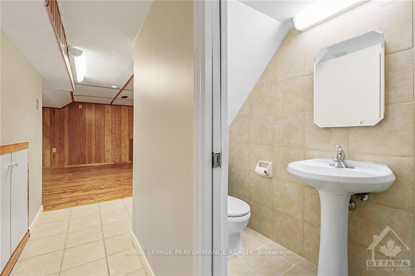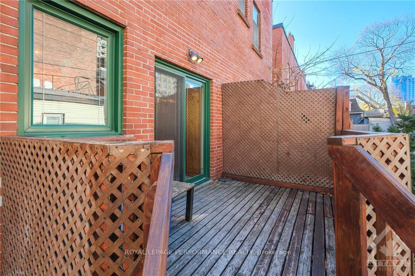$760,000
Available - For Sale
Listing ID: X10410990
453 SLATER Stre , Ottawa Centre, K1R 5C2, Ottawa
| Location, location, location. Freehold townhouse with 3 bed + 3 bath, end unit with high ceilings. Spacious living/dining, generously sized rooms for a property in the downtown area. Hardwood floors and ceramic tiles. Parquet flooring on the hallway. Very well maintained. Wide windows, wood paneling in the kitchen. Brick exterior, iron railings on front stairs. Close to Parliament Hill, Sparks St and the Ottawa business district. Low ceiling in the basement; be careful with the protruding ducting. |
| Price | $760,000 |
| Taxes: | $5356.00 |
| Occupancy: | Owner |
| Address: | 453 SLATER Stre , Ottawa Centre, K1R 5C2, Ottawa |
| Lot Size: | 6.42 x 63.44 (Feet) |
| Directions/Cross Streets: | North on Bronson, right on Slater. Property is on the left. |
| Rooms: | 11 |
| Rooms +: | 0 |
| Bedrooms: | 3 |
| Bedrooms +: | 0 |
| Family Room: | F |
| Basement: | Finished |
| Level/Floor | Room | Length(ft) | Width(ft) | Descriptions | |
| Room 1 | Main | Living Ro | 26.9 | 11.05 | |
| Room 2 | Main | Kitchen | 14.14 | 10.3 | |
| Room 3 | Main | Bathroom | 4.4 | 4.07 | |
| Room 4 | Second | Primary B | 12.3 | 10.07 | |
| Room 5 | Second | Bedroom | 12.3 | 10.07 | |
| Room 6 | Second | Bedroom | 10.73 | 8.72 | |
| Room 7 | Second | Bathroom | 9.74 | 5.15 | |
| Room 8 | Lower | Recreatio | 18.83 | 11.48 | |
| Room 9 | Lower | Den | 11.58 | 7.64 | |
| Room 10 | Lower | Bathroom | 7.64 | 6.13 | |
| Room 11 | Lower | Utility R | 11.32 | 6.82 |
| Washroom Type | No. of Pieces | Level |
| Washroom Type 1 | 2 | Main |
| Washroom Type 2 | 3 | Second |
| Washroom Type 3 | 3 | Lower |
| Washroom Type 4 | 0 | |
| Washroom Type 5 | 0 |
| Total Area: | 0.00 |
| Property Type: | Att/Row/Townhouse |
| Style: | 2-Storey |
| Exterior: | Brick |
| Garage Type: | Other |
| (Parking/)Drive: | Unknown |
| Drive Parking Spaces: | 1 |
| Park #1 | |
| Parking Type: | Unknown |
| Park #2 | |
| Parking Type: | Unknown |
| Pool: | None |
| Property Features: | Public Trans |
| CAC Included: | N |
| Water Included: | N |
| Cabel TV Included: | N |
| Common Elements Included: | N |
| Heat Included: | N |
| Parking Included: | N |
| Condo Tax Included: | N |
| Building Insurance Included: | N |
| Fireplace/Stove: | N |
| Heat Type: | Forced Air |
| Central Air Conditioning: | Central Air |
| Central Vac: | N |
| Laundry Level: | Syste |
| Ensuite Laundry: | F |
| Sewers: | Sewer |
$
%
Years
This calculator is for demonstration purposes only. Always consult a professional
financial advisor before making personal financial decisions.
| Although the information displayed is believed to be accurate, no warranties or representations are made of any kind. |
| ROYAL LEPAGE PERFORMANCE REALTY |
|
|

Dir:
0
| Virtual Tour | Book Showing | Email a Friend |
Jump To:
At a Glance:
| Type: | Freehold - Att/Row/Townhouse |
| Area: | Ottawa |
| Municipality: | Ottawa Centre |
| Neighbourhood: | 4101 - Ottawa Centre |
| Style: | 2-Storey |
| Lot Size: | 6.42 x 63.44(Feet) |
| Tax: | $5,356 |
| Beds: | 3 |
| Baths: | 3 |
| Fireplace: | N |
| Pool: | None |
Locatin Map:
Payment Calculator:

