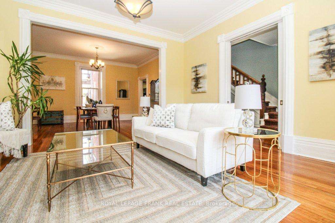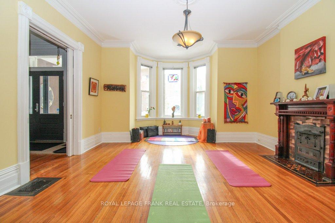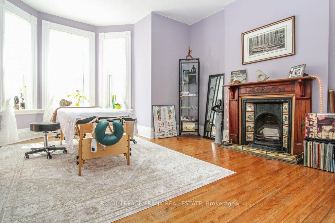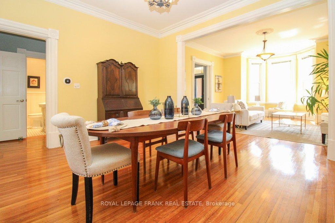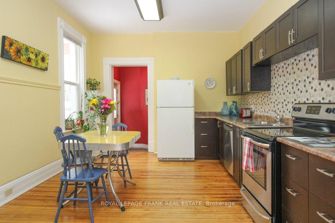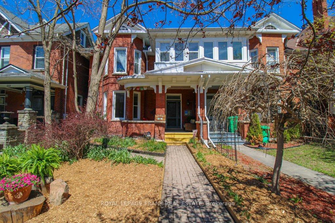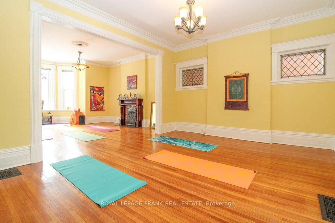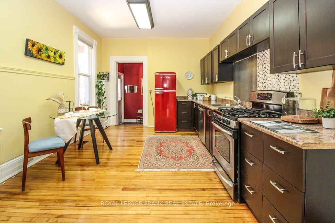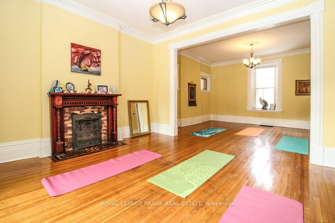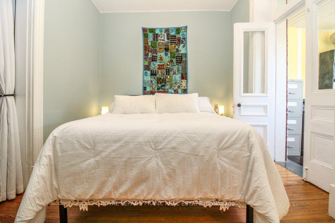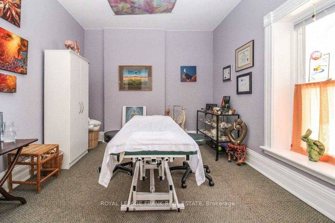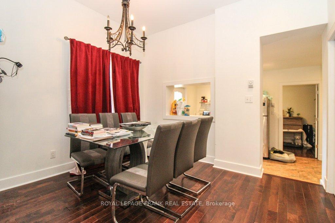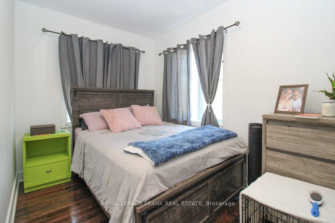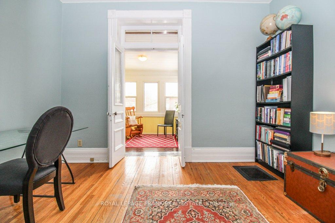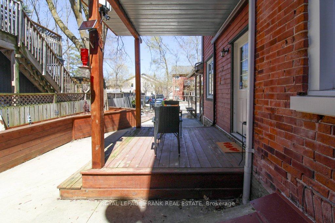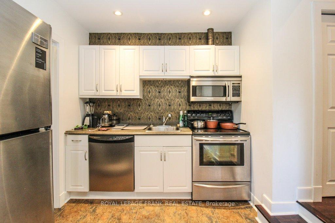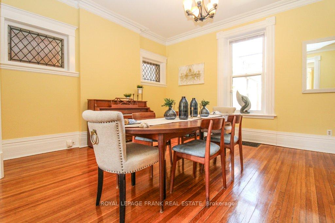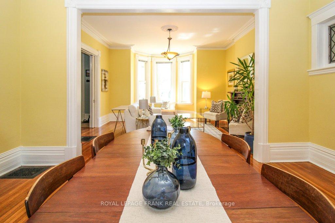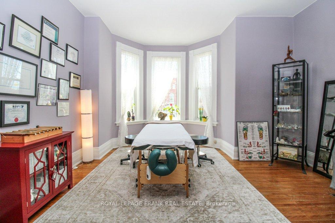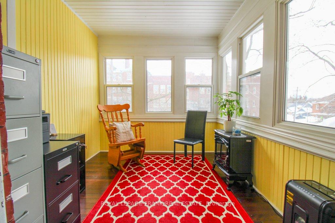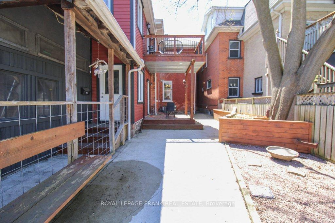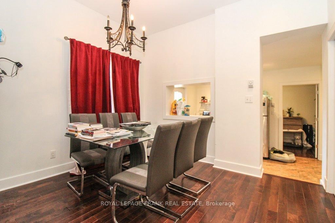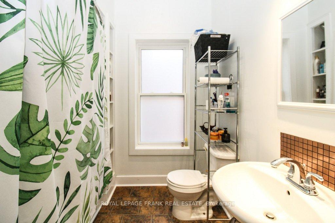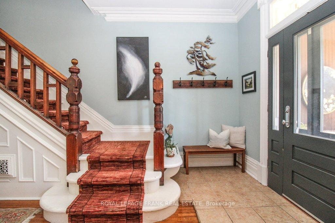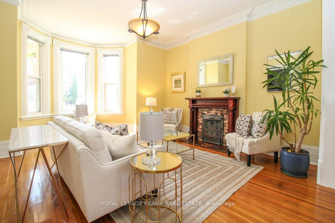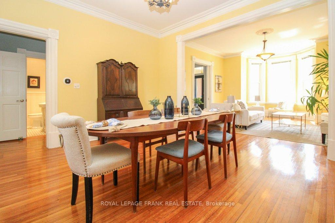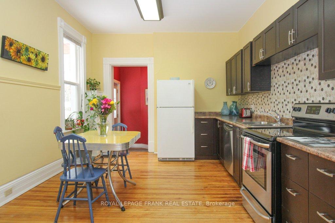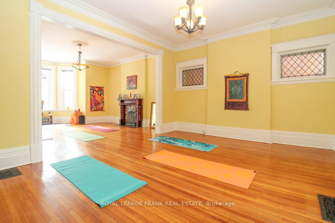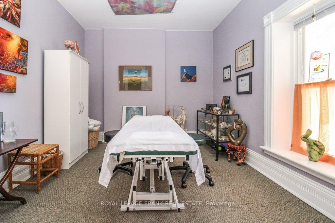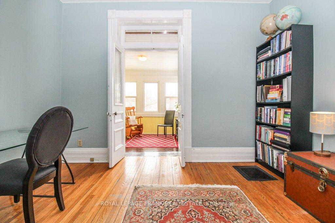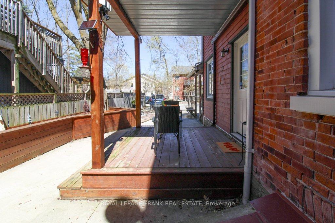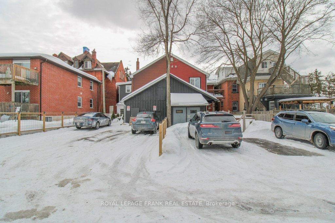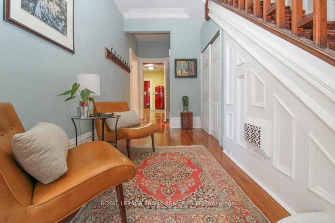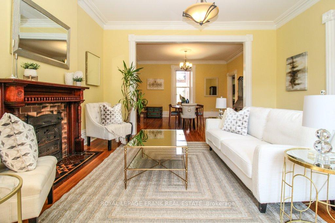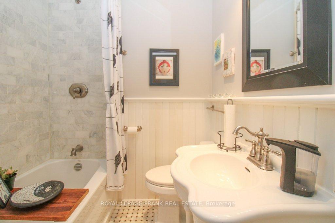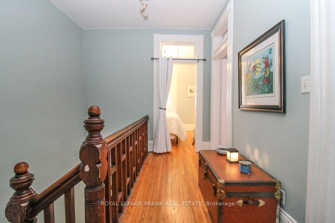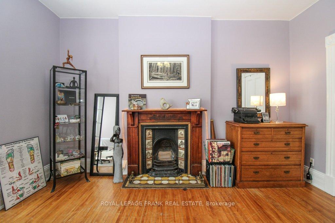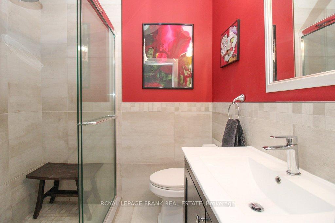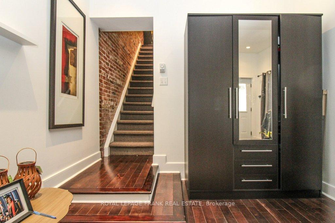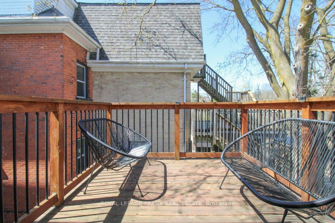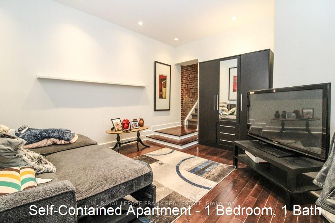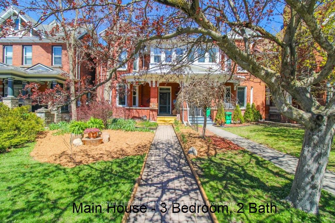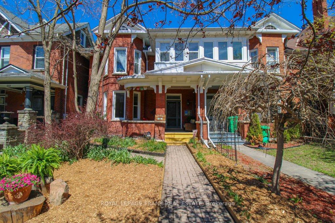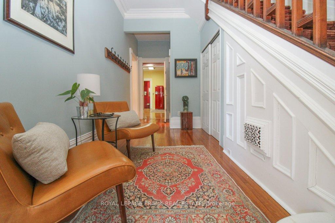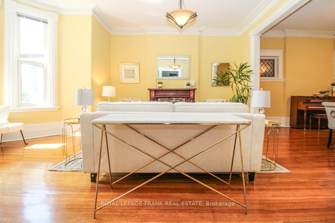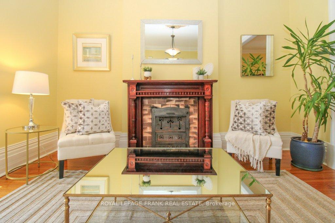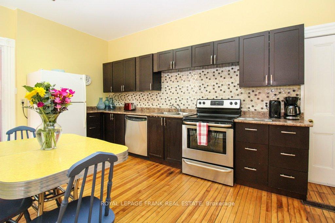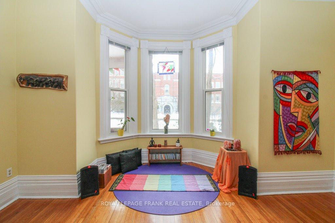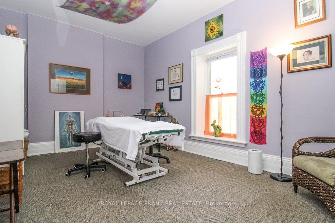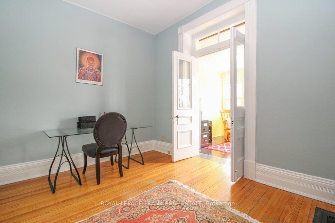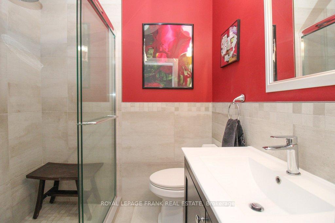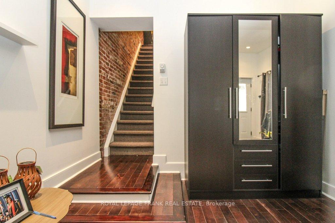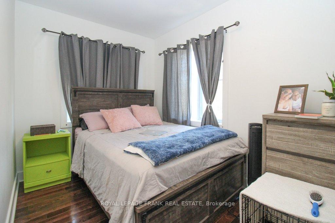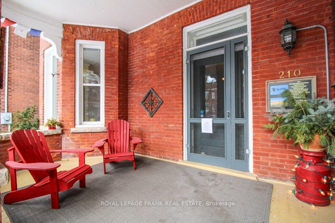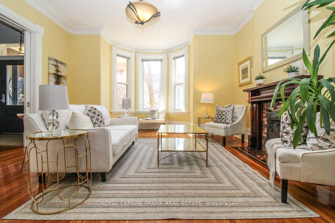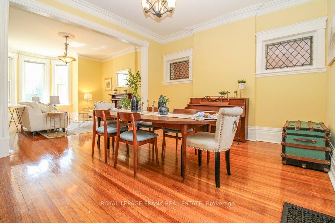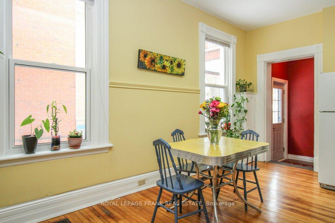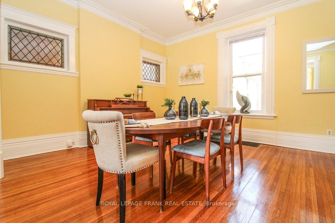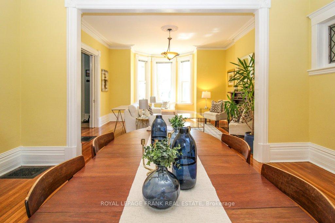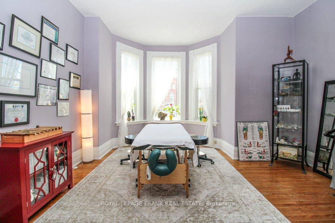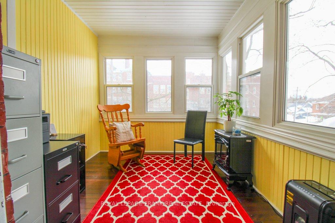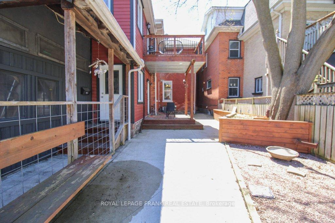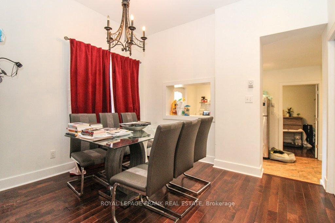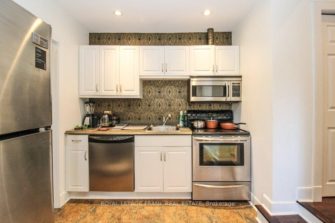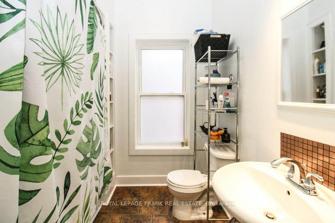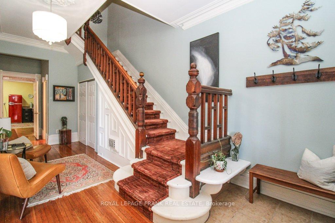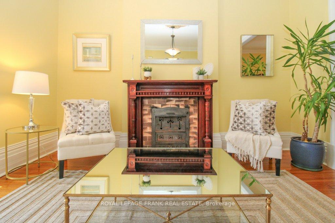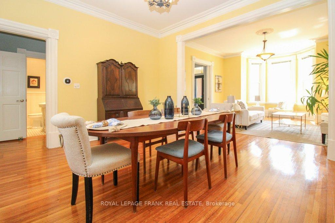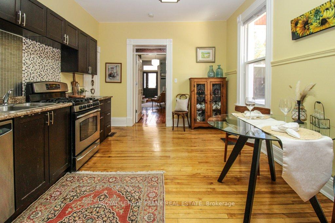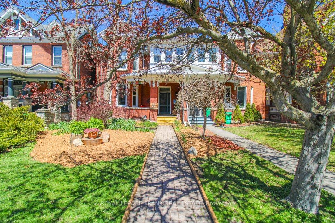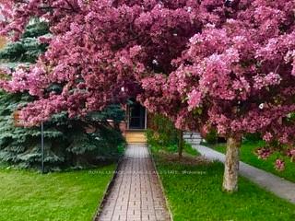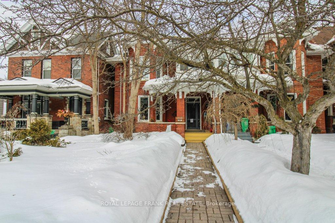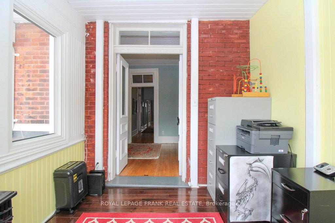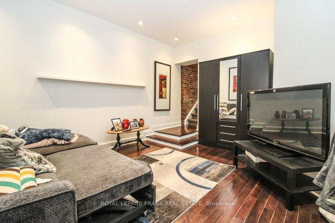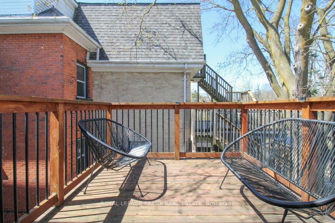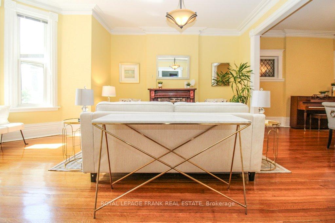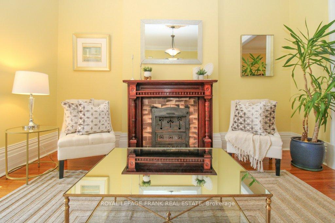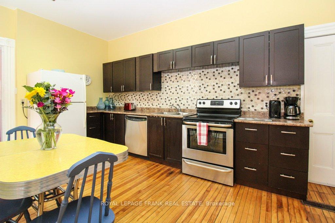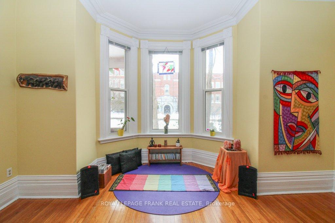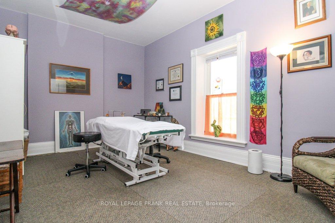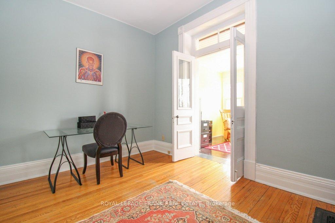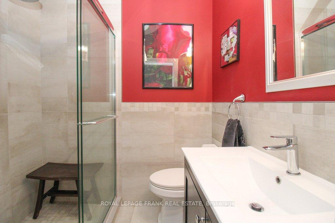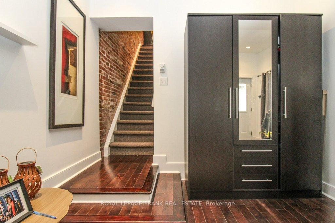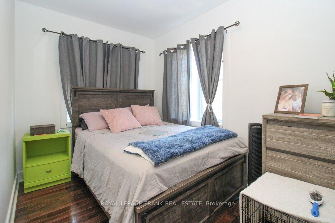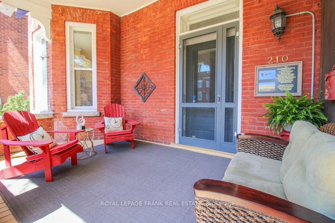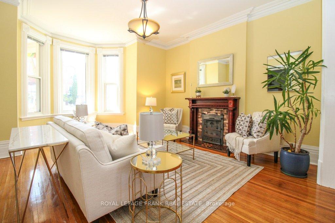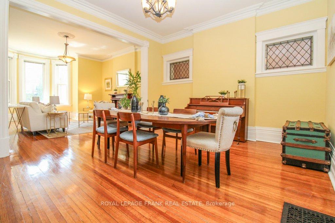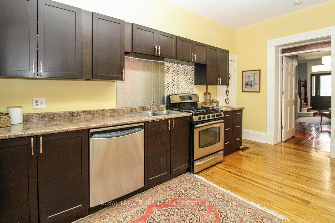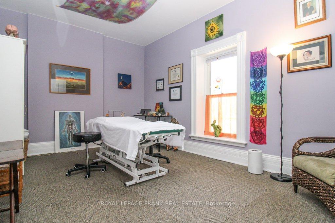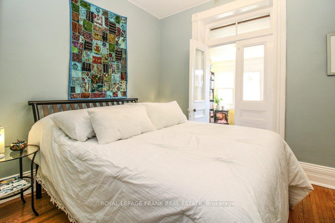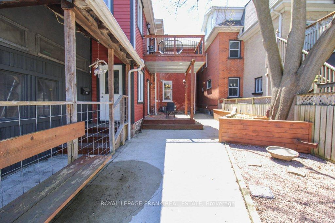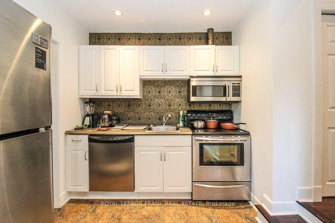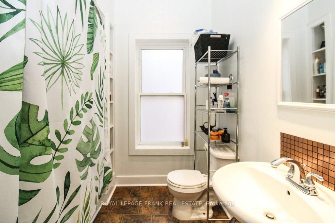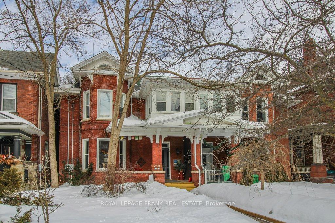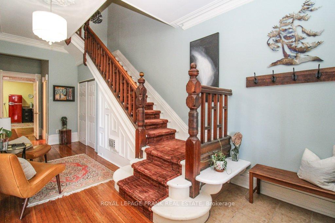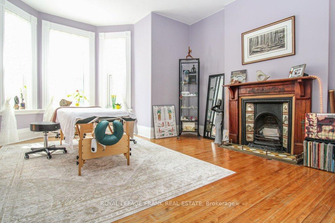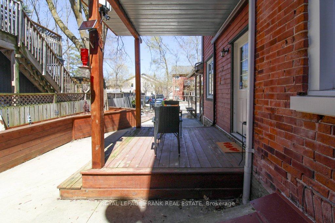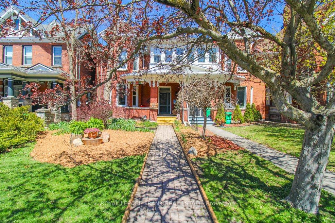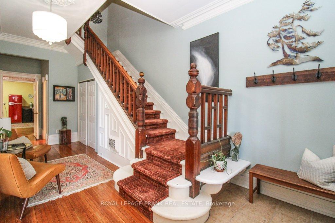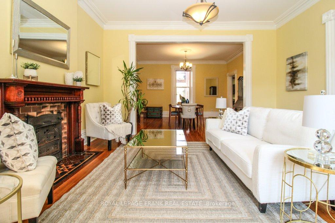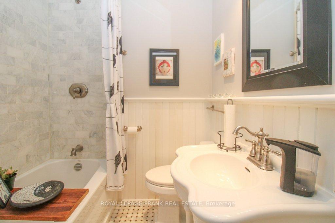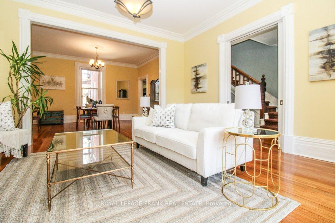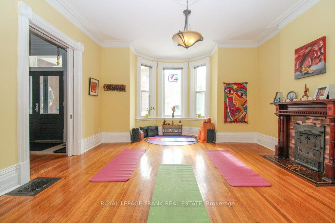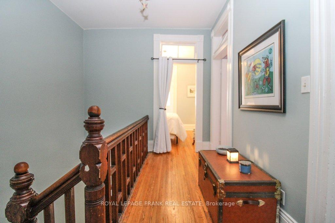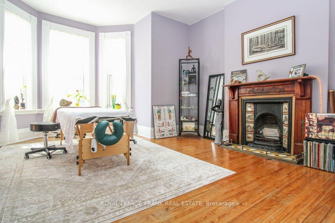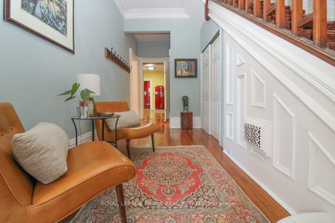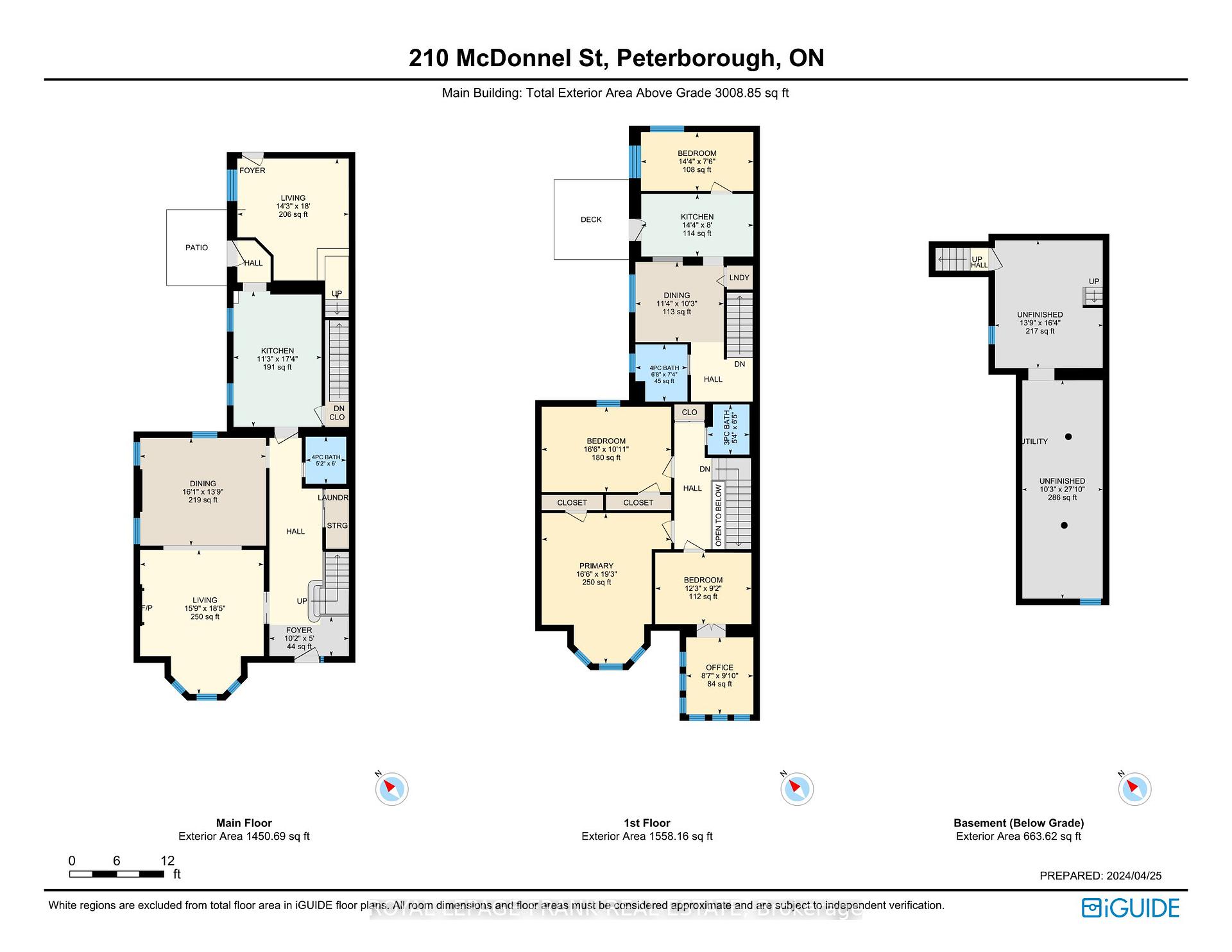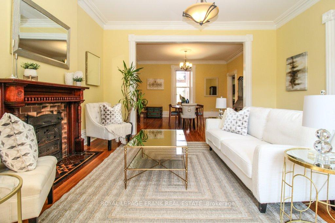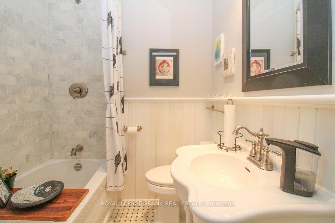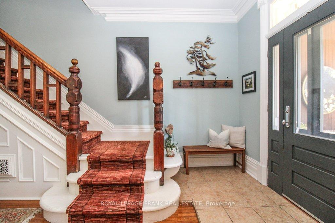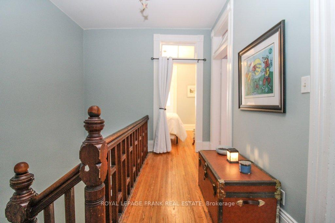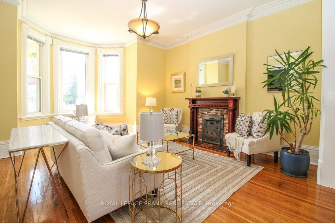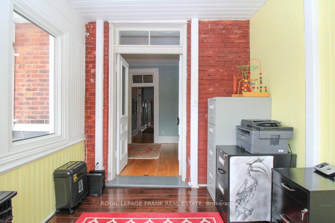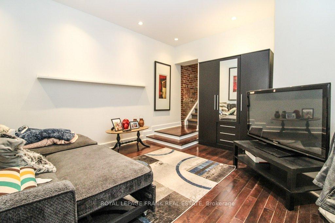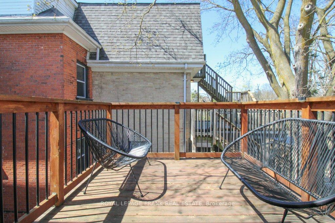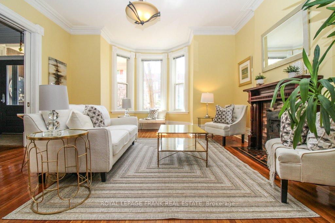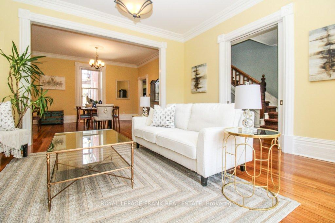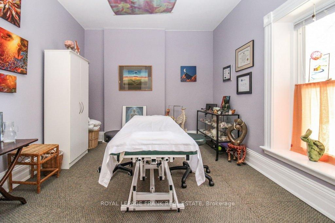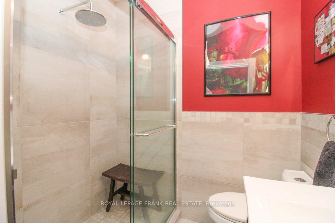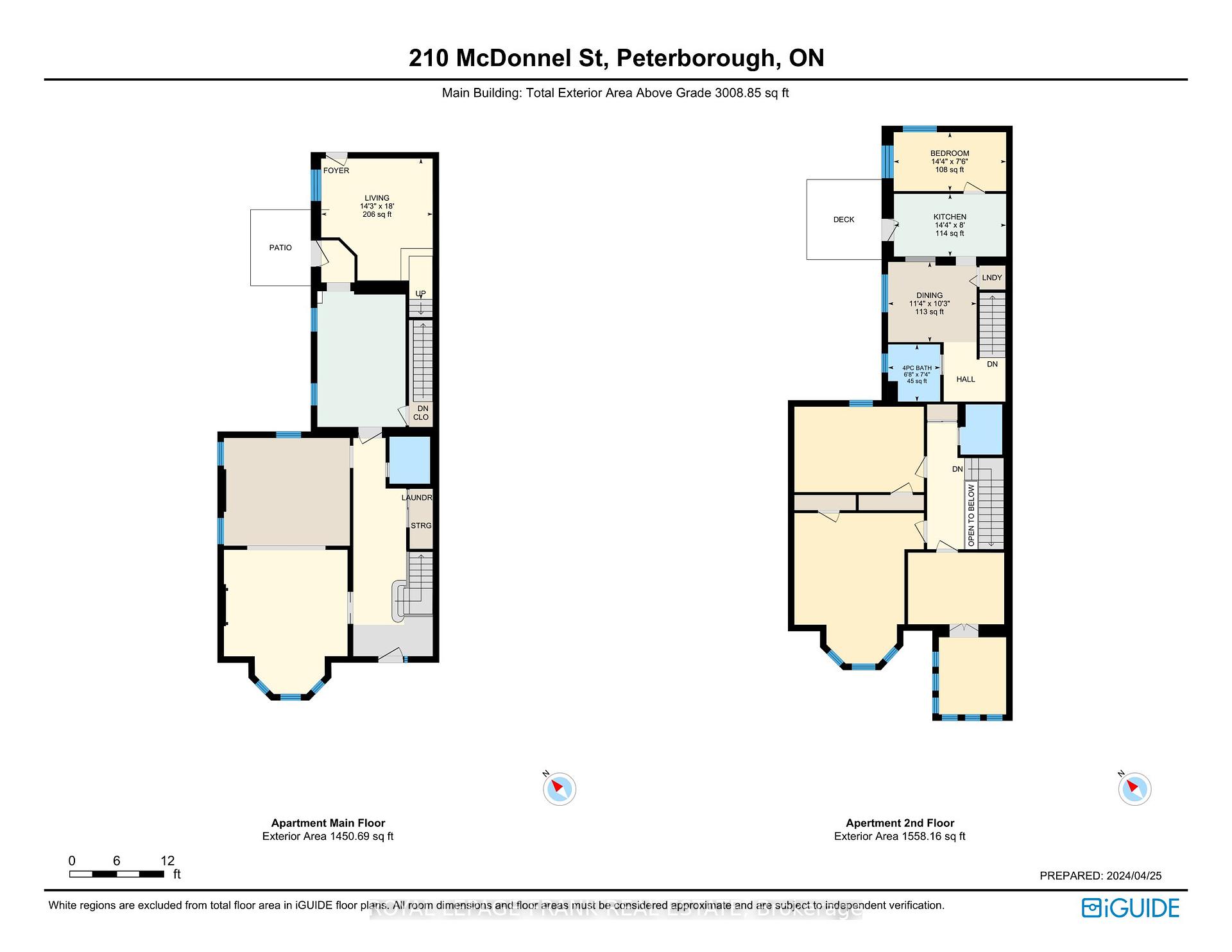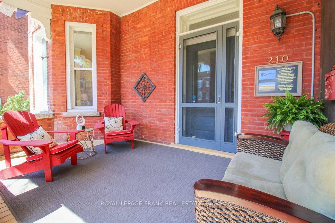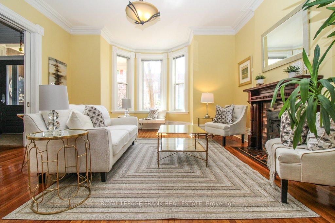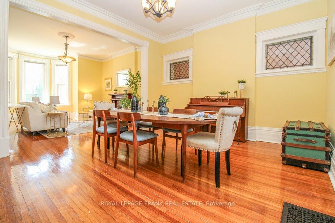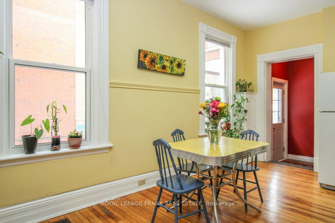$799,995
Available - For Sale
Listing ID: X12083231
210 McDonnel Stre , Peterborough, K9H 2V9, Peterborough
| This is your chance to live in a beautifully maintained century home in the heart of downtown with easy access to parks, trails, restaurants, shopping and public transit. This charming property features three spacious bedrooms, upper level sunroom, two full, modern, bathrooms and updated kitchen. Expansive living and dining areas boast hardwood flooring, high ceilings and stunning millwork. Convenient main floor laundry. Character and natural light throughout the home. Need more... completely self contained one bedroom, two level apartment tucked in the back of the home. With a separate entrance, its own laundry and upper deck, enjoy the benefits of generating income while enjoying this home and all it has to offer. Private parking for four vehicles at the rear of the property. |
| Price | $799,995 |
| Taxes: | $4907.10 |
| Occupancy: | Owner+T |
| Address: | 210 McDonnel Stre , Peterborough, K9H 2V9, Peterborough |
| Acreage: | < .50 |
| Directions/Cross Streets: | George and McDonnel |
| Rooms: | 9 |
| Bedrooms: | 3 |
| Bedrooms +: | 1 |
| Family Room: | F |
| Basement: | Unfinished |
| Level/Floor | Room | Length(ft) | Width(ft) | Descriptions | |
| Room 1 | Main | Living Ro | 15.78 | 18.4 | |
| Room 2 | Main | Dining Ro | 16.07 | 13.74 | |
| Room 3 | Main | Kitchen | 11.25 | 17.32 | |
| Room 4 | Main | Bathroom | 5.18 | 6 | 4 Pc Bath |
| Room 5 | Upper | Primary B | 16.53 | 19.22 | |
| Room 6 | Upper | Bedroom | 16.53 | 10.89 | |
| Room 7 | Upper | Bedroom | 12.27 | 9.15 | |
| Room 8 | Upper | Bathroom | 5.35 | 6.4 | 3 Pc Bath |
| Room 9 | Upper | Office | 8.59 | 9.84 | |
| Room 10 | Main | Living Ro | 14.2 | 17.97 | |
| Room 11 | Upper | Kitchen | 14.3 | 7.97 | |
| Room 12 | Upper | Dining Ro | 11.28 | 10.23 | |
| Room 13 | Upper | Bedroom | 14.37 | 7.51 | |
| Room 14 | Upper | Bathroom | 6.66 | 7.28 | 4 Pc Bath |
| Washroom Type | No. of Pieces | Level |
| Washroom Type 1 | 4 | Main |
| Washroom Type 2 | 3 | Upper |
| Washroom Type 3 | 4 | Second |
| Washroom Type 4 | 0 | |
| Washroom Type 5 | 0 |
| Total Area: | 0.00 |
| Approximatly Age: | 100+ |
| Property Type: | Duplex |
| Style: | 2-Storey |
| Exterior: | Brick |
| Garage Type: | None |
| (Parking/)Drive: | Mutual, Av |
| Drive Parking Spaces: | 4 |
| Park #1 | |
| Parking Type: | Mutual, Av |
| Park #2 | |
| Parking Type: | Mutual |
| Park #3 | |
| Parking Type: | Available |
| Pool: | None |
| Other Structures: | Garden Shed |
| Approximatly Age: | 100+ |
| Approximatly Square Footage: | 3000-3500 |
| Property Features: | Hospital, Library |
| CAC Included: | N |
| Water Included: | N |
| Cabel TV Included: | N |
| Common Elements Included: | N |
| Heat Included: | N |
| Parking Included: | N |
| Condo Tax Included: | N |
| Building Insurance Included: | N |
| Fireplace/Stove: | N |
| Heat Type: | Forced Air |
| Central Air Conditioning: | Central Air |
| Central Vac: | N |
| Laundry Level: | Syste |
| Ensuite Laundry: | F |
| Sewers: | Sewer |
| Utilities-Cable: | A |
| Utilities-Hydro: | Y |
$
%
Years
This calculator is for demonstration purposes only. Always consult a professional
financial advisor before making personal financial decisions.
| Although the information displayed is believed to be accurate, no warranties or representations are made of any kind. |
| ROYAL LEPAGE FRANK REAL ESTATE |
|
|

Dir:
Shared drive i
| Virtual Tour | Book Showing | Email a Friend |
Jump To:
At a Glance:
| Type: | Freehold - Duplex |
| Area: | Peterborough |
| Municipality: | Peterborough |
| Neighbourhood: | Downtown |
| Style: | 2-Storey |
| Approximate Age: | 100+ |
| Tax: | $4,907.1 |
| Beds: | 3+1 |
| Baths: | 3 |
| Fireplace: | N |
| Pool: | None |
Locatin Map:
Payment Calculator:

