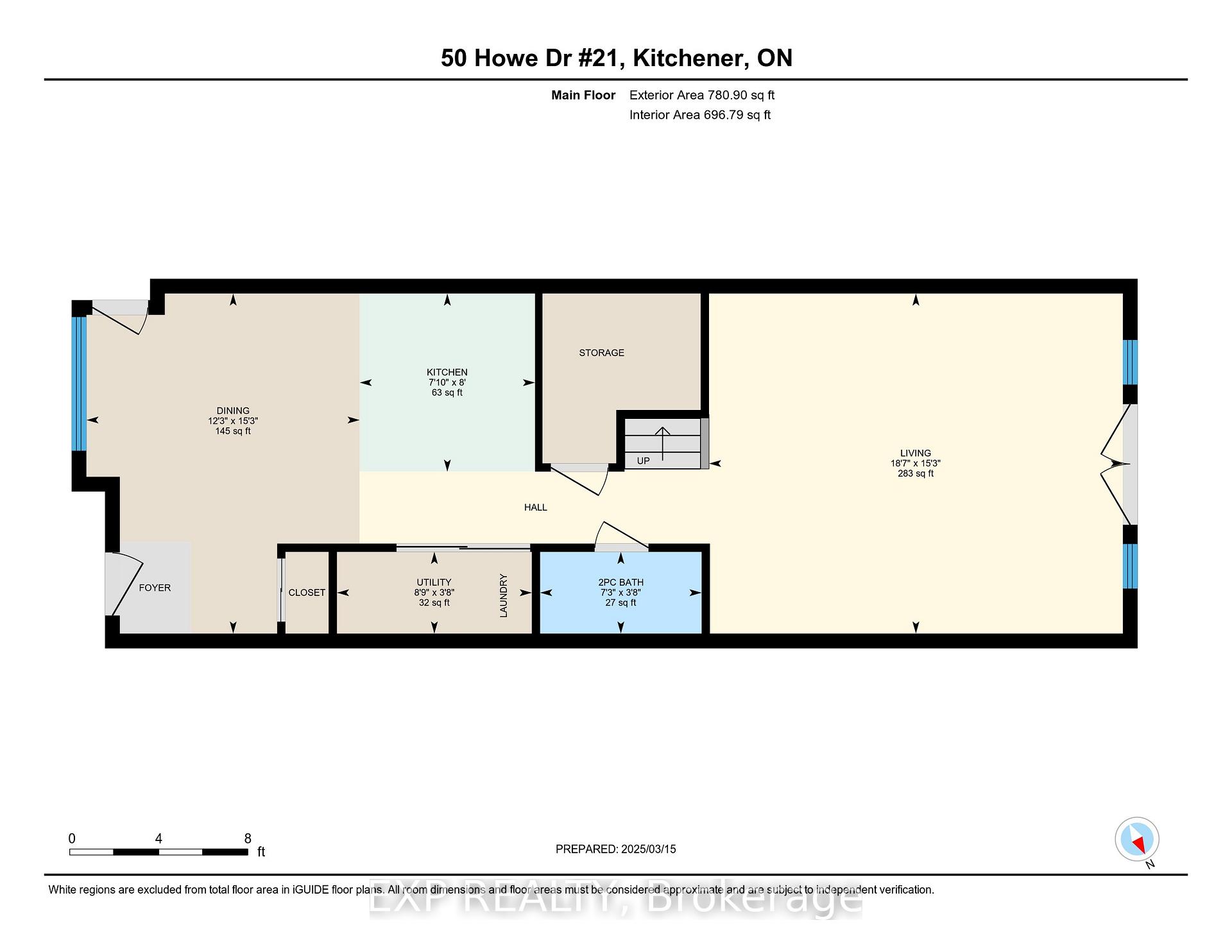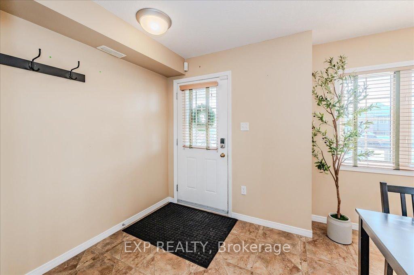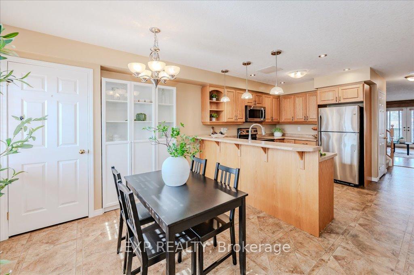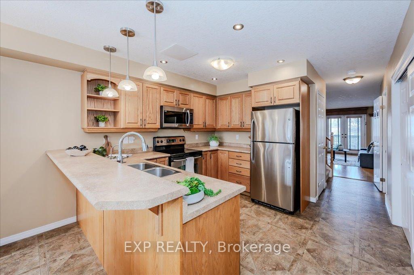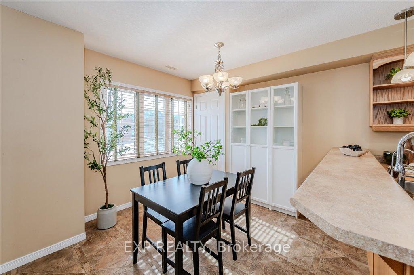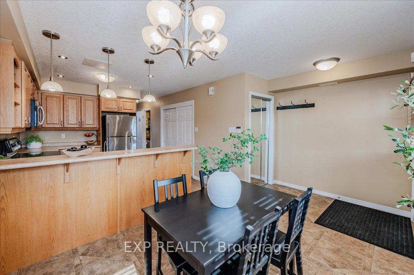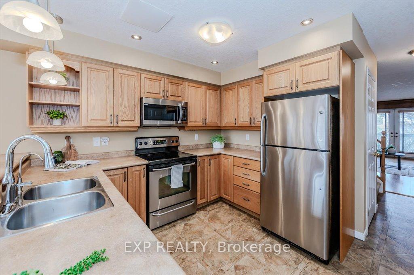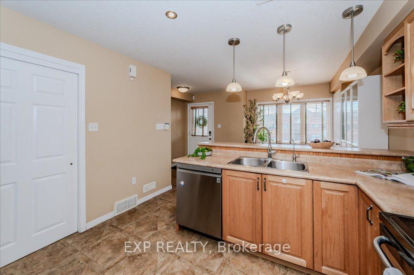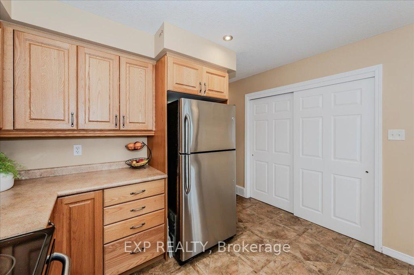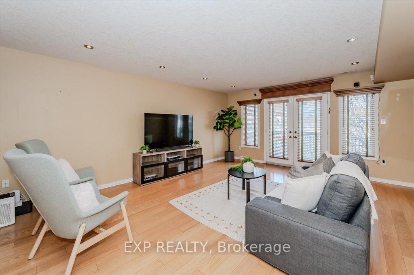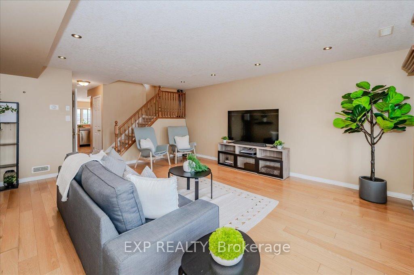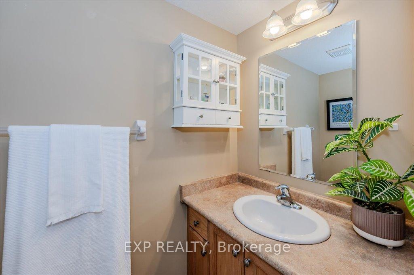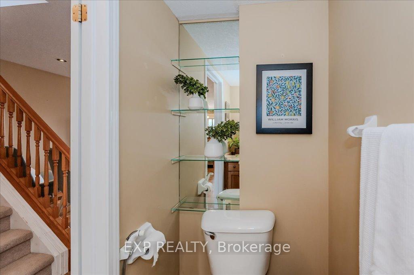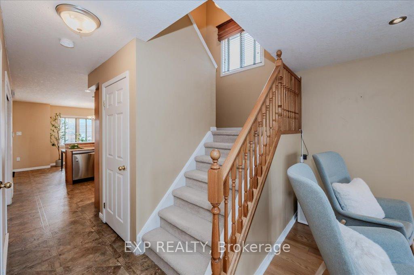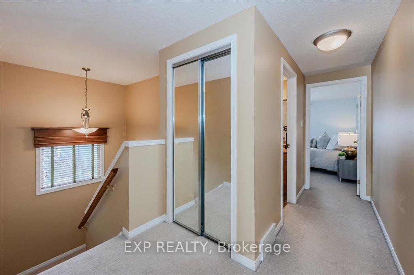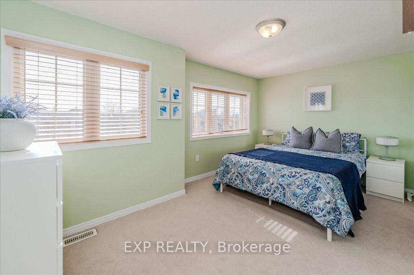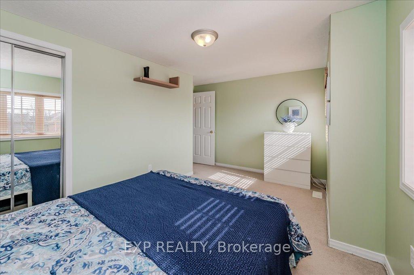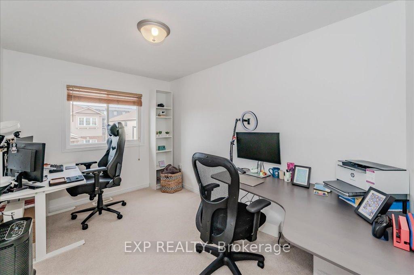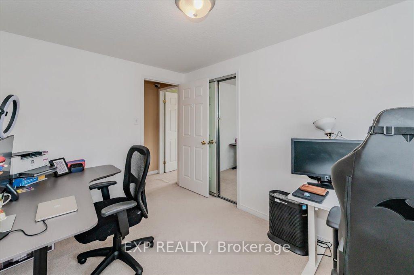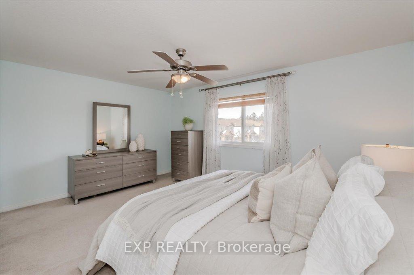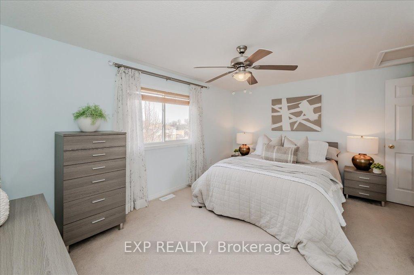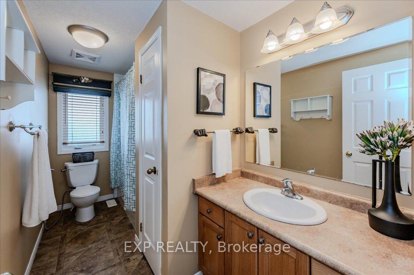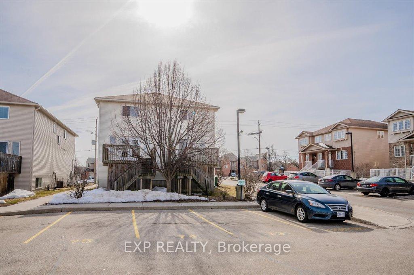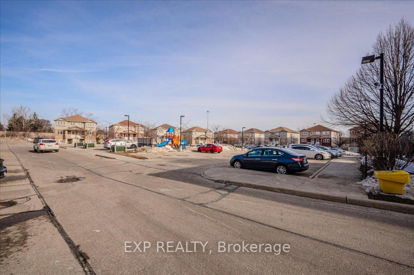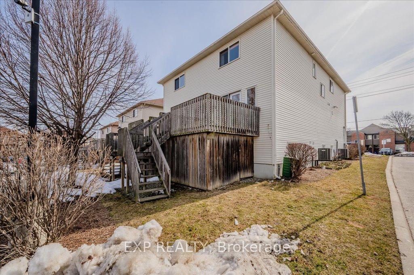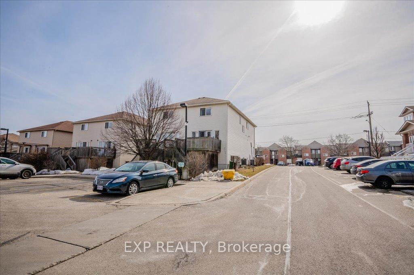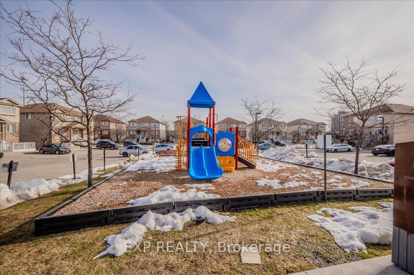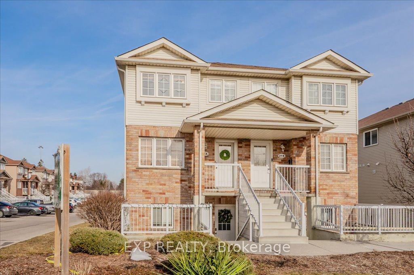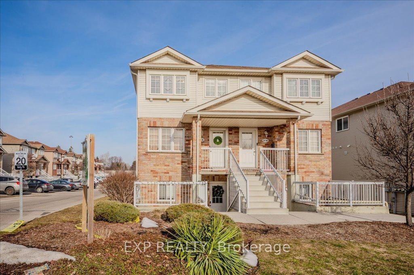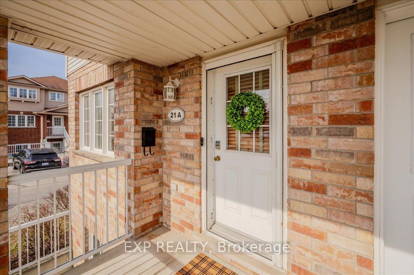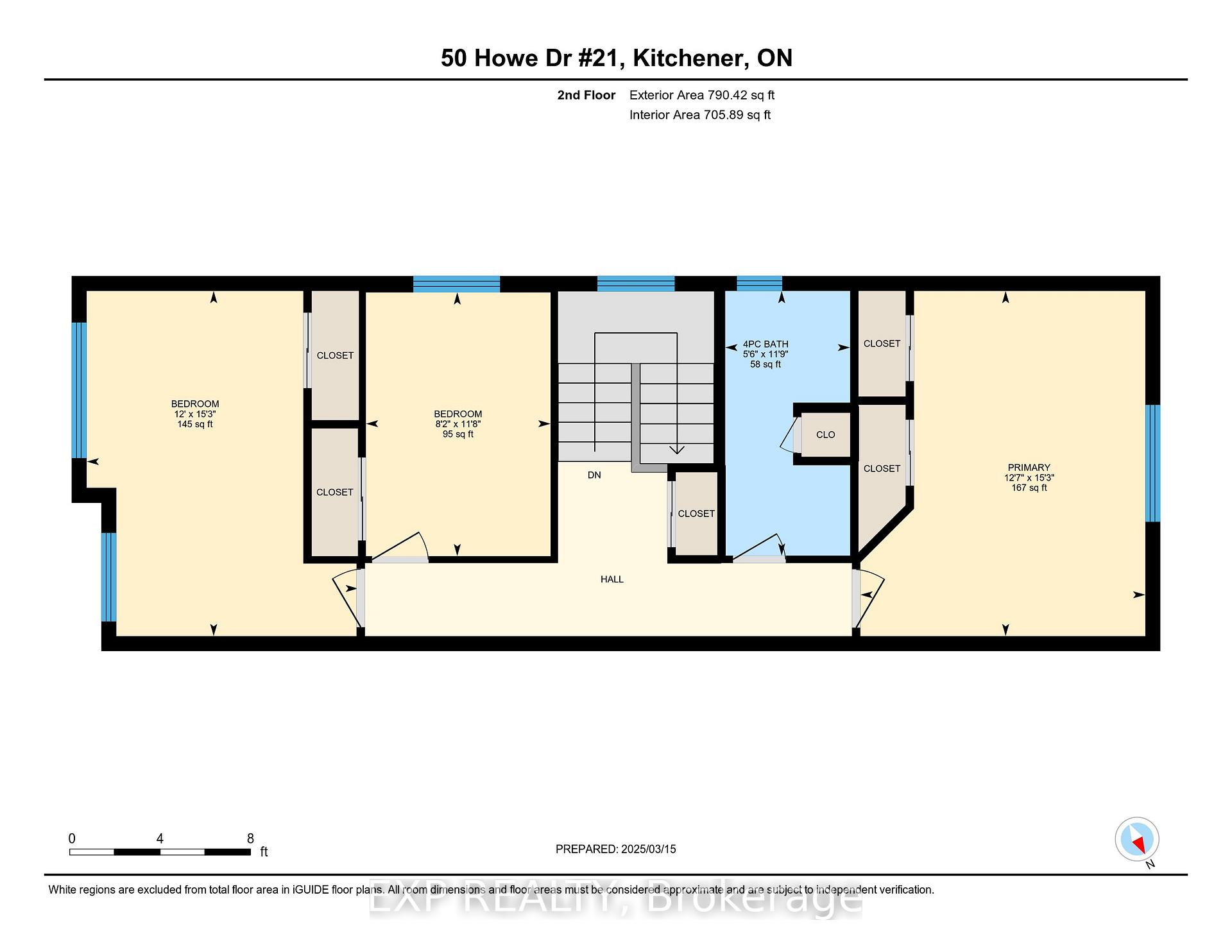$550,000
Available - For Sale
Listing ID: X12025570
50 Howe Driv , Kitchener, N2E 0A3, Waterloo
| Welcome to 50 Howe Drive, Unit 21A, in the desirable Laurentian Hills neighbourhood! This 3-bedroom stacked townhome is perfect for first-time buyers or investors. As a corner unit, it offers extra privacy and plenty of natural light. The eat-in kitchen features stainless steel appliances, a breakfast bar, and plenty of cabinet space, which flows into a spacious living room with sliders leading to your own private back deck. The main level also includes a powder room and laundry for added convenience. Head upstairs to find a spacious primary bedroom, two additional bedrooms, and a 4-piece bath. The family-friendly complex includes a play area for kids, and you're just minutes from shopping, schools, parks, and easy highway access. Don't miss out, book your showing today! |
| Price | $550,000 |
| Taxes: | $2838.41 |
| Assessment Year: | 2024 |
| Occupancy: | Owner |
| Address: | 50 Howe Driv , Kitchener, N2E 0A3, Waterloo |
| Postal Code: | N2E 0A3 |
| Province/State: | Waterloo |
| Directions/Cross Streets: | Ottawa |
| Level/Floor | Room | Length(ft) | Width(ft) | Descriptions | |
| Room 1 | Main | Bathroom | 3.67 | 7.25 | 2 Pc Bath |
| Room 2 | Main | Dining Ro | 15.28 | 12.27 | |
| Room 3 | Main | Kitchen | 8 | 18.56 | |
| Room 4 | Main | Living Ro | 15.28 | 18.56 | |
| Room 5 | Main | Utility R | 3.67 | 8.76 | |
| Room 6 | Second | Bathroom | 11.71 | 5.51 | 4 Pc Bath |
| Room 7 | Second | Bedroom | 11.68 | 8.17 | |
| Room 8 | Second | Bedroom | 15.28 | 12 | |
| Room 9 | Second | Bedroom | 15.28 | 12.6 |
| Washroom Type | No. of Pieces | Level |
| Washroom Type 1 | 2 | |
| Washroom Type 2 | 4 | |
| Washroom Type 3 | 0 | |
| Washroom Type 4 | 0 | |
| Washroom Type 5 | 0 |
| Total Area: | 0.00 |
| Approximatly Age: | 16-30 |
| Washrooms: | 2 |
| Heat Type: | Forced Air |
| Central Air Conditioning: | Central Air |
$
%
Years
This calculator is for demonstration purposes only. Always consult a professional
financial advisor before making personal financial decisions.
| Although the information displayed is believed to be accurate, no warranties or representations are made of any kind. |
| EXP REALTY |
|
|

Dir:
416-828-2535
Bus:
647-462-9629
| Virtual Tour | Book Showing | Email a Friend |
Jump To:
At a Glance:
| Type: | Com - Condo Townhouse |
| Area: | Waterloo |
| Municipality: | Kitchener |
| Neighbourhood: | Dufferin Grove |
| Style: | 2-Storey |
| Approximate Age: | 16-30 |
| Tax: | $2,838.41 |
| Maintenance Fee: | $379.2 |
| Beds: | 3 |
| Baths: | 2 |
| Fireplace: | N |
Locatin Map:
Payment Calculator:

