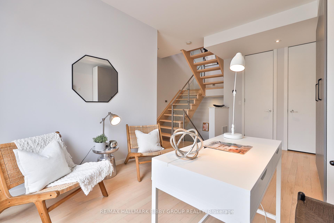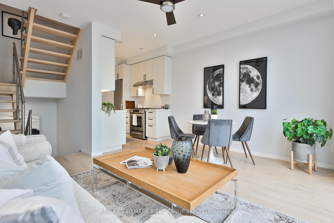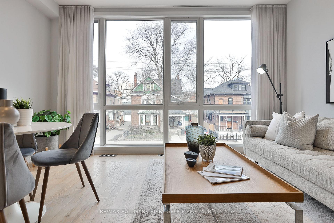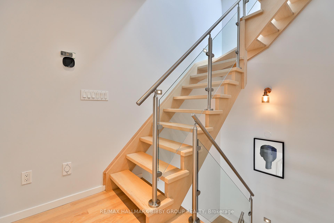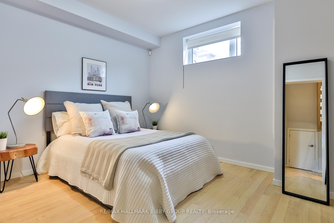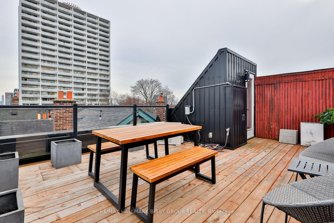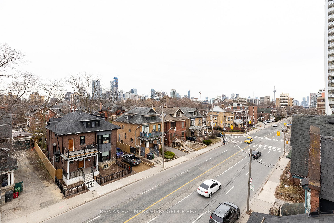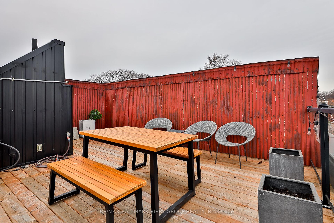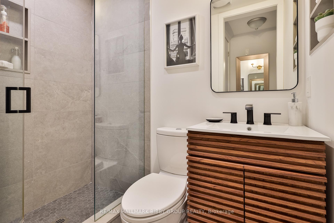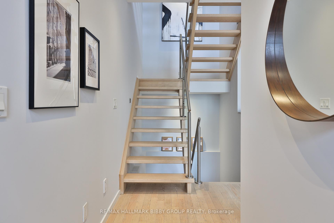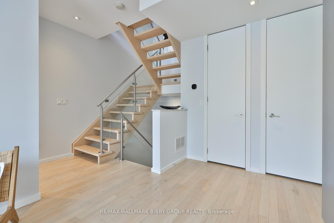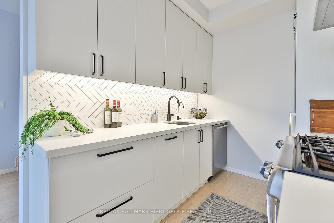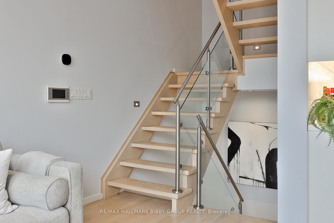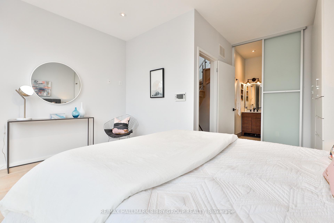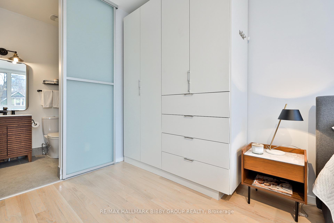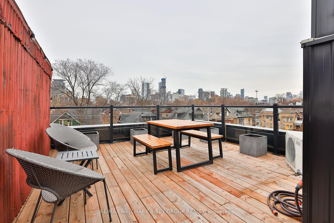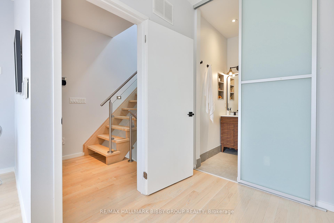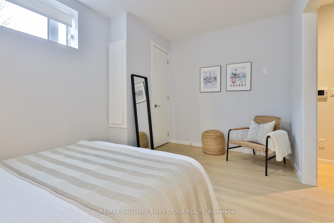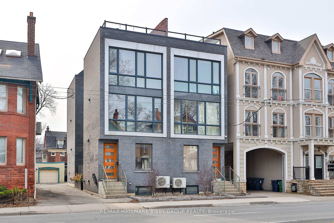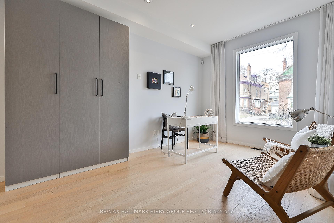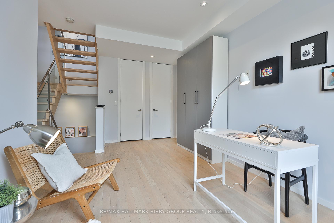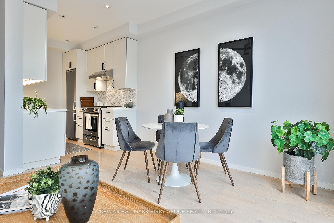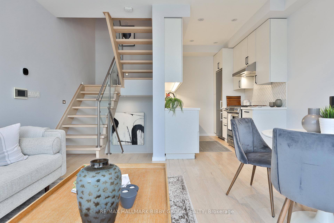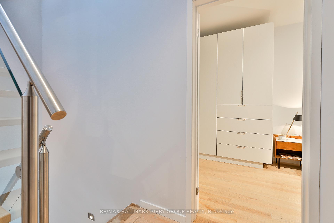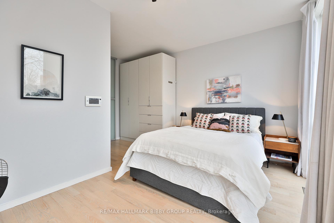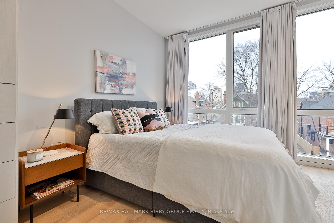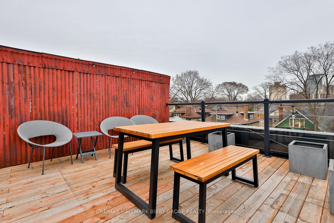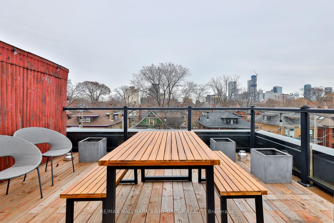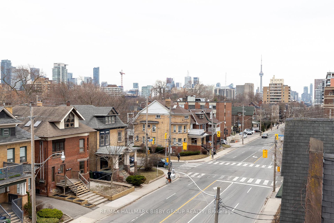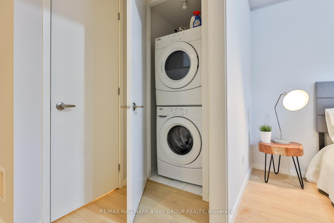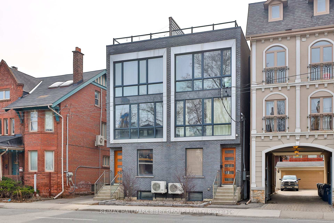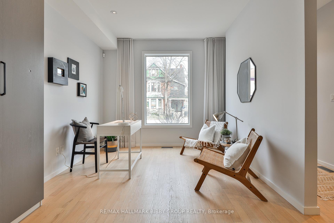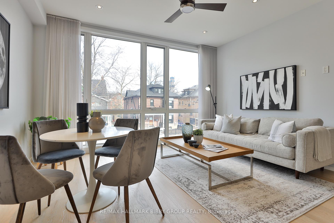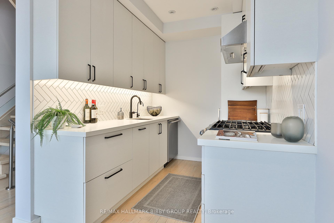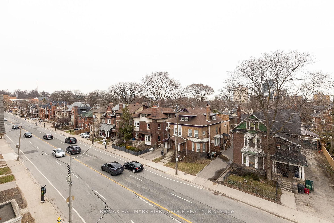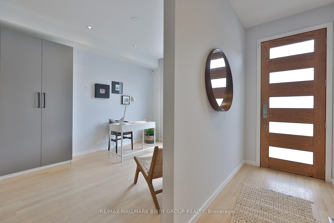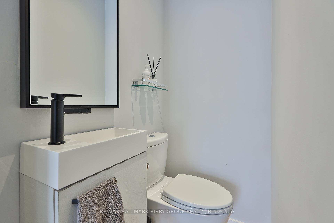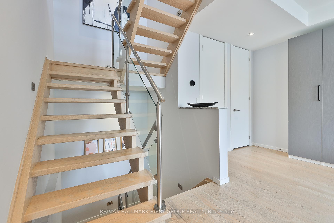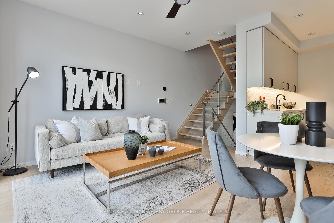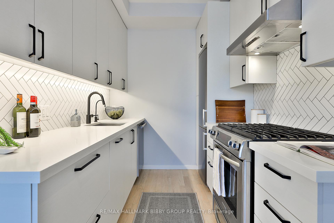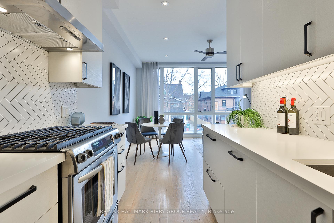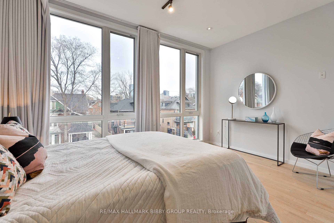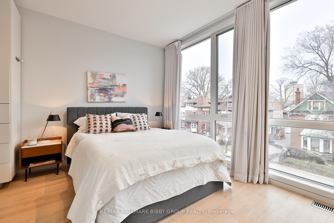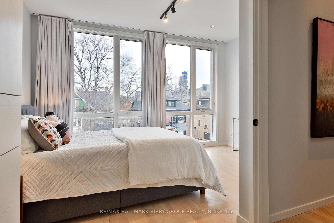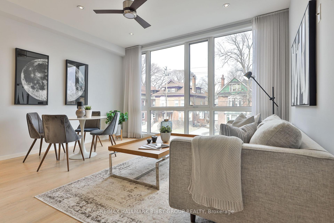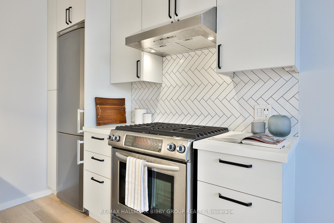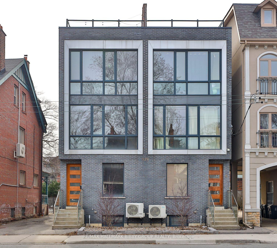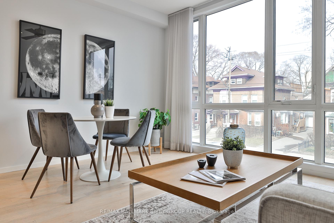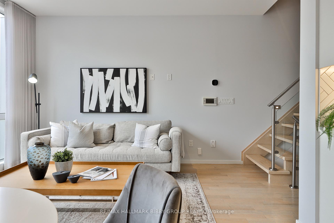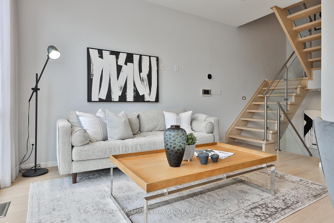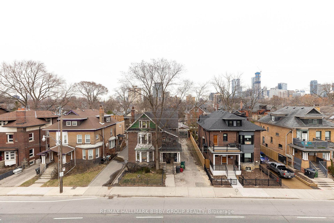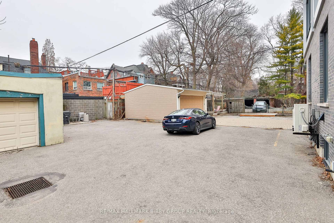$1,425,000
Available - For Sale
Listing ID: C12080792
126 Spadina Road , Toronto, M5R 2T8, Toronto
| Just Steps From Bloor & Spadina, Dupont Stations, Annex And Exceptional Retail Options. This Exceptionally Designed, Two-Bedroom + Den, Urban Townhome Offers A Unique Quality Of Life With Superior Craftsmanship & Fine Interior Finishes Throughout. Thoughtfully Designed, The Stunning Residence Features An Expansive Interior Over Four Well-Appointed Floors Accessed From An Open Riser Staircase. The Second Level Showcases A Spacious Living & Dining Room Which Seamlessly Integrates Into A Refined Modern Kitchen With Top Of The Line Appliances & An Abundance Of Storage. The Flexible Main Level Overlooks The Front Gardens And Could Accommodate A Family Room, Home Office Or Bedroom For Families, With A 2-Piece Powder Room. The Decadent Primary Bedroom Suite Occupies The Entire Third Floor With A Custom Closet System & 3-Piece Spa-Like Ensuite Bathroom. The Lower Level Could Be Used As A Family Room, Home Gym Or Bedroom And Includes A 3-Piece Ensuite And Laundry. The Rooftop Garden Provides Approximately 300 Square Feet Of Unparalleled, Jaw-Dropping Terrace Space Ready With Water And Gas Rough-Ins For Summertime Enjoyment With Captivating CN Tower Views Or Those With A Green Thumb. Convenient Parking Located At The Rear Of Complex. |
| Price | $1,425,000 |
| Taxes: | $5343.21 |
| Occupancy: | Owner |
| Address: | 126 Spadina Road , Toronto, M5R 2T8, Toronto |
| Postal Code: | M5R 2T8 |
| Province/State: | Toronto |
| Directions/Cross Streets: | Bloor Street West & Spadina |
| Level/Floor | Room | Length(ft) | Width(ft) | Descriptions | |
| Room 1 | Main | Living Ro | 19.78 | 17.65 | Hardwood Floor, Overlooks Frontyard, 2 Pc Bath |
| Room 2 | Second | Dining Ro | 14.99 | 15.19 | Hardwood Floor, East View, Open Concept |
| Room 3 | Second | Kitchen | 8.43 | 9.38 | Hardwood Floor, Modern Kitchen, Stainless Steel Appl |
| Room 4 | Third | Primary B | 14.73 | 16.47 | Hardwood Floor, 3 Pc Ensuite, B/I Closet |
| Room 5 | Lower | Bedroom | 14.73 | 18.27 | Hardwood Floor, 3 Pc Ensuite, Closet |
| Washroom Type | No. of Pieces | Level |
| Washroom Type 1 | 3 | Lower |
| Washroom Type 2 | 2 | Main |
| Washroom Type 3 | 3 | Third |
| Washroom Type 4 | 0 | |
| Washroom Type 5 | 0 | |
| Washroom Type 6 | 3 | Lower |
| Washroom Type 7 | 2 | Main |
| Washroom Type 8 | 3 | Third |
| Washroom Type 9 | 0 | |
| Washroom Type 10 | 0 | |
| Washroom Type 11 | 3 | Lower |
| Washroom Type 12 | 2 | Main |
| Washroom Type 13 | 3 | Third |
| Washroom Type 14 | 0 | |
| Washroom Type 15 | 0 |
| Total Area: | 0.00 |
| Sprinklers: | Alar |
| Washrooms: | 3 |
| Heat Type: | Forced Air |
| Central Air Conditioning: | Central Air |
| Elevator Lift: | False |
$
%
Years
This calculator is for demonstration purposes only. Always consult a professional
financial advisor before making personal financial decisions.
| Although the information displayed is believed to be accurate, no warranties or representations are made of any kind. |
| RE/MAX HALLMARK BIBBY GROUP REALTY |
|
|

Dir:
416-828-2535
Bus:
647-462-9629
| Virtual Tour | Book Showing | Email a Friend |
Jump To:
At a Glance:
| Type: | Com - Condo Townhouse |
| Area: | Toronto |
| Municipality: | Toronto C02 |
| Neighbourhood: | Annex |
| Style: | 3-Storey |
| Tax: | $5,343.21 |
| Maintenance Fee: | $220 |
| Beds: | 2 |
| Baths: | 3 |
| Fireplace: | N |
Locatin Map:
Payment Calculator:

